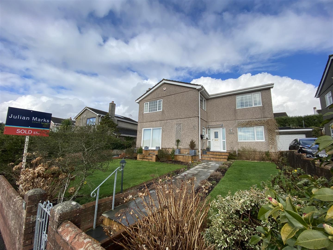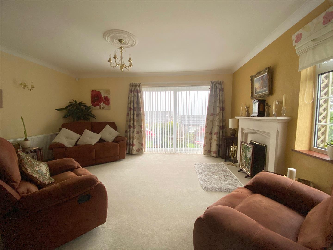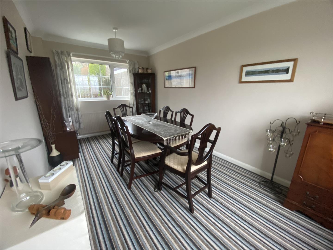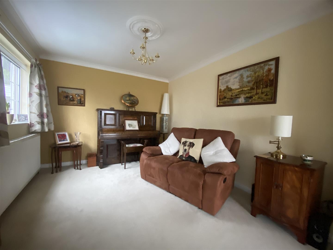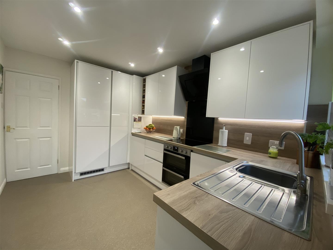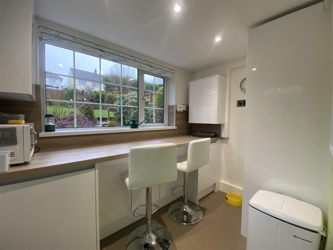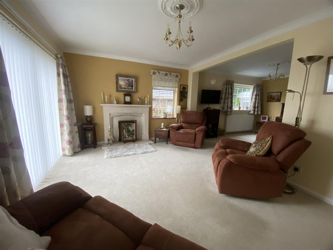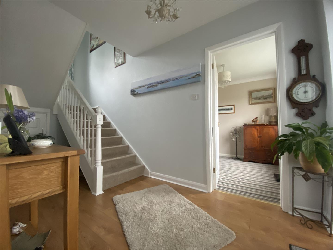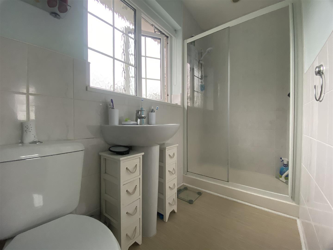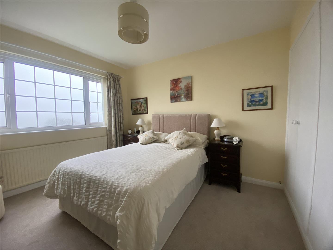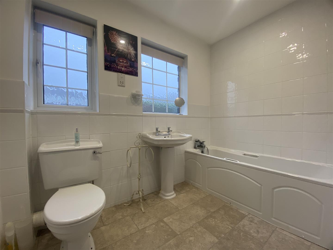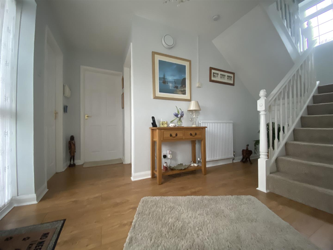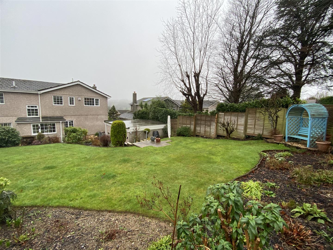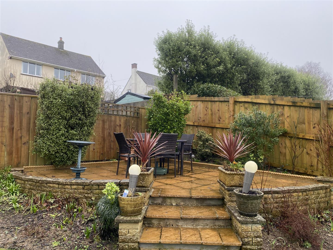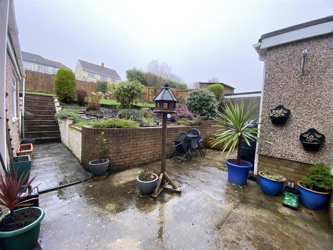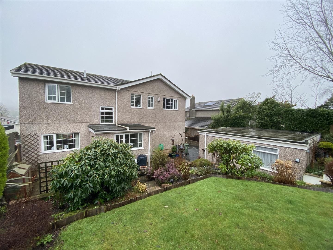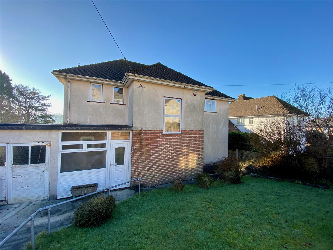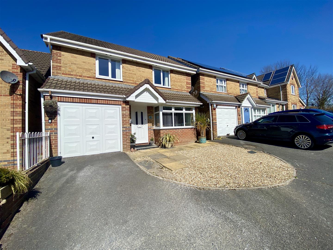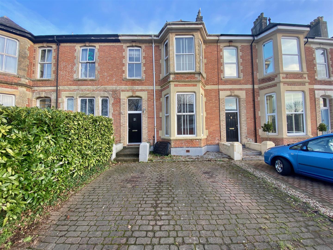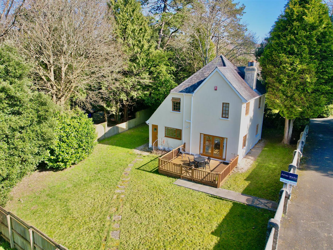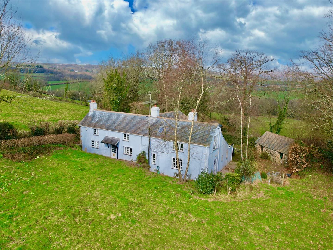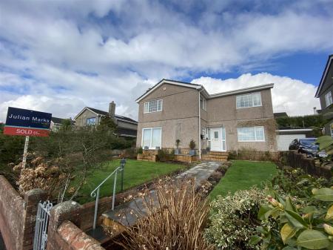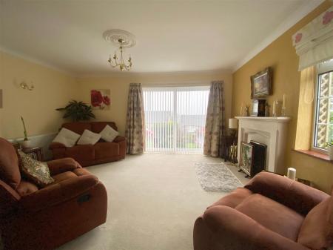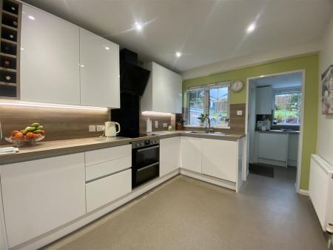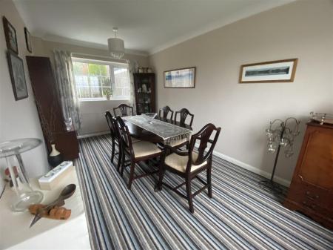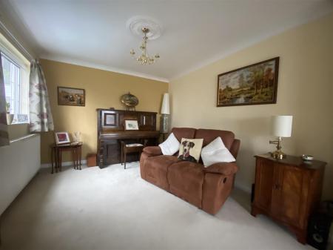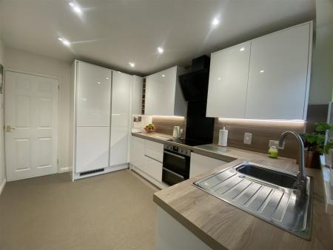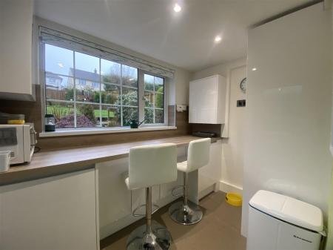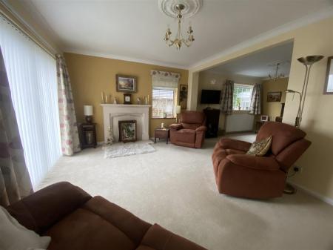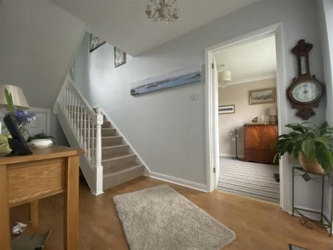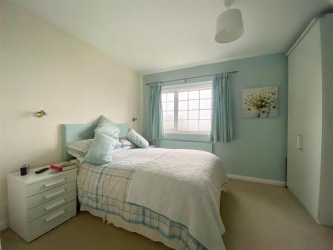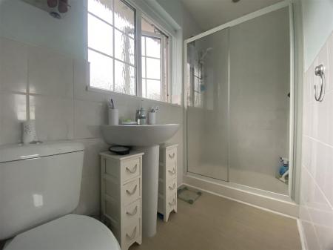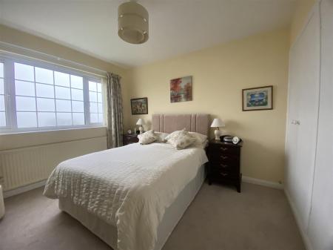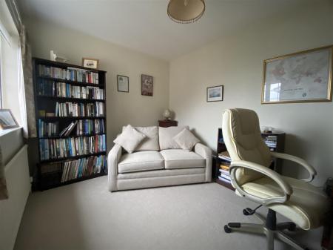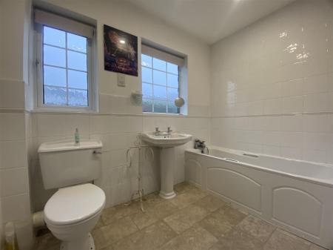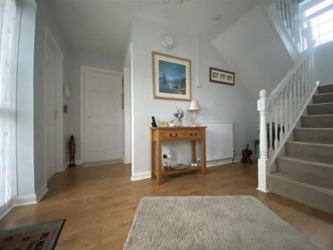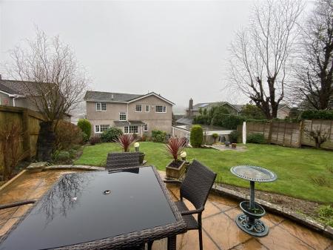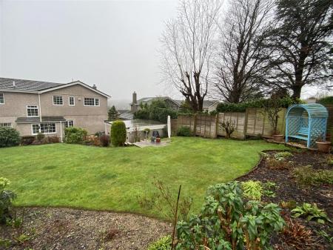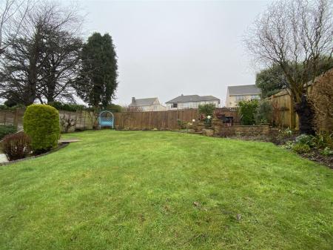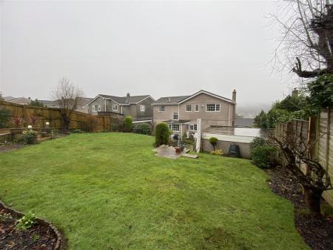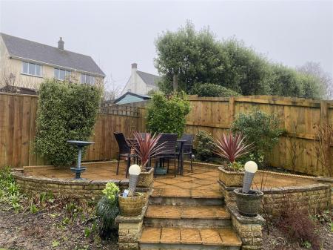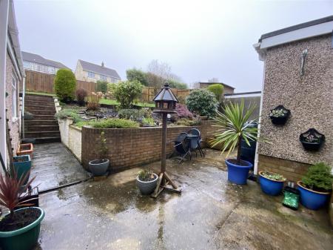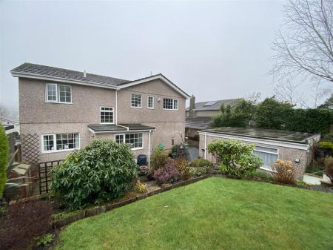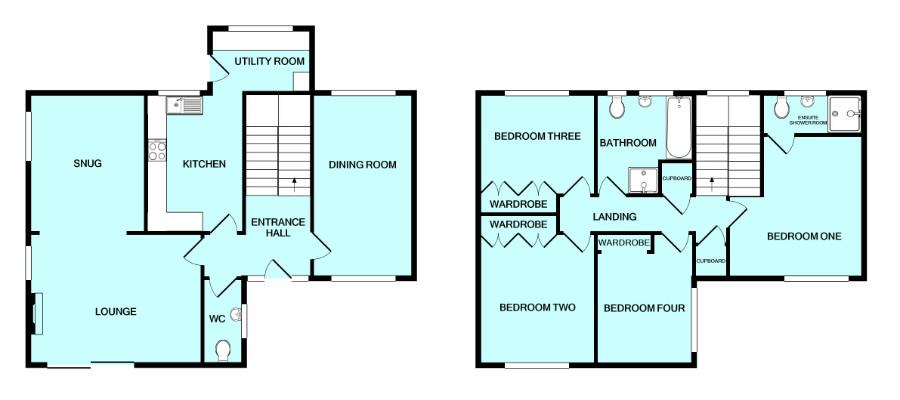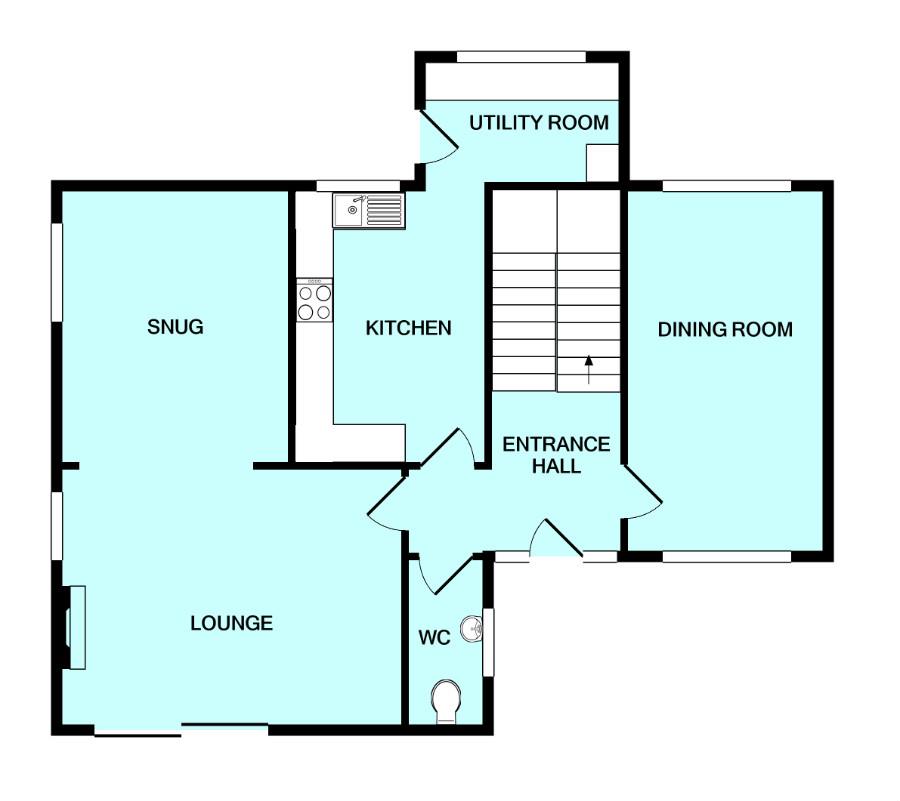- Detached family home
- Popular Triscott build
- Sought after location
- Lounge, snug & dining room
- Modern kitchen & utility
- Cloakroom & family bathroom
- 4 bedrooms with master en-suite
- Beautifully maintained rear garden
- Double garage & driveway for 4 cars
- No onward chain
4 Bedroom Detached House for sale in Plymouth
A detached family home situated in a popular area of Plympton. The accommodation comprises lounge, dining room, snug, modern fitted kitchen, utility room, cloakroom, four bedrooms, master en-suite and a family bathroom. There is a beautifully enclosed rear garden, a double garage and off-road parking for four vehicles. The property is being sold with no onward chain.
17 Wain Park, Plympton, Plymouth Pl7 2Hx -
Accommodation - uPVC obscured double-glazed door opening into the entrance hall.
Entrance Hall - A welcoming hallway with stairs ascending to the first floor. Laminate wood flooring. Under-stairs storage cupboard. Doors leading through to the lounge, kitchen, cloakroom and the dining room.
Cloakroom - 2.27 x 1.75 (7'5" x 5'8") - Matching suite of close-coupled wc and pedestal wash hand basin with a mosaic tiled splash-back. uPVC obscured double-glazed window to side elevation. Wall-mounted electric heater.
Lounge - 4.64 x 3.47 (15'2" x 11'4") - Feature fireplace consisting of a sandstone hearth, mantel and surround with an open grate. uPVC double-glazed sliding patio doors to the front elevation giving distant countryside views. uPVC double-glazed window to side elevation. Square arch opening into the snug.
Snug - 3.58 x 3.12 (11'8" x 10'2") - uPVC double-glazed window to side elevation.
Kitchen - 3.72 x 2.7 (12'2" x 8'10") - Attractive matching white high-gloss units with integral twin oven, dishwasher and upright fridge-freezer. Roll-edge laminate work surface over with a stainless steel single unit sink drainer and AEG induction hob. Glazed splash-back with contemporary filter hood over. uPVC double-glazed window to rear elevation. Spotlighting. Archway opening into the utility.
Utility - 2.69 x 1.78 (8'9" x 5'10") - uPVC obscured double-glazed door to the side giving access out to the rear garden. uPVC double-glazed window to rear elevation. Spotlighting. Wall-mounted boiler concealed in unit. Integral washing machine. Further high-gloss storage units incorporating a breakfast bar over with a laminate worktop.
Dining Room - 4.89 x 2.68 (16'0" x 8'9") - A dual aspect room with uPVC double-glazed window to front and rear elevations with views over the front garden.
First Floor Landing - Doors leading through to the bedrooms and bathroom. Shelved airing cupboard. A further shelved storage cupboard. Loft hatch.
Bedroom One - 3.73 x 3.62 max (12'2" x 11'10" max) - uPVC double-glazed window to front elevation with distant views over Plympton. Door leading through to the en-suite.
En-Suite - 2.73 x 1.19 (8'11" x 3'10") - Matching suite of a double shower cubicle with fitted Triton electric shower, pedestal wash hand basin and close-coupled wc. Wall-mounted heated towel rail. Part-tiled walls. uPVC double-glazed window to rear elevation.
Bedroom Two - 3.48 x 3.14 (11'5" x 10'3") - uPVC double-glazed window to front elevation with distant views over Plympton. Fitted twin wardrobes along one wall with hanging rail and shelving.
Bedroom Three - 3.15 x 2.69 (10'4" x 8'9") - uPVC double-glazed window to rear elevation overlooking the garden. Fitted twin wardrobes with hanging rail and shelving along one wall.
Bedroom Four/Study - 3.47 2.72 max (11'4" 8'11" max) - uPVC double-glazed window to side elevation. Storage recess which currently fits a study desk with shelving over.
Bathroom - 2.69 x 2.69 (8'9" x 8'9") - Matching suite of panelled bath with shower attachment, separate shower cubicle with fitted electric Mira shower, close-coupled wc and pedestal wash hand basin. Part-tiled walls. Wall-mounted shaver point. Tiled effect vinyl flooring. Spotlighting. Two uPVC obscured double-glazed windows to rear elevation.
Outside - The property is approached via a wrought iron gate which gives access to a paved path which is bordered on both sides by a section of lawn with flower beds and shrub borders this leads to the front door. There is also twin wrought iron gates which give access to a tarmac drive which runs alongside the property allowing off-road parking for four vehicles to the fore of the double garage. Twin wrought iron gates give access to the rear garden. To the rear is a beautifully landscaped garden consisting on a patio seating area with steps leading up to the main section of garden which is laid to lawn. To the fore of this is a fishpond with shrubs and plants surrounding. Towards the rear right hand side of the garden is a large paved patio seating area which overlooks the garden and the property.
Double Garage - 5.38 x 4.74 (17'7" x 15'6") - Electric roller door. Light and power.
Property Ref: 11002701_32780053
Similar Properties
3 Bedroom Detached House | Offers Over £400,000
Detached Triscott-built family home situated in a very sought-after area. Requiring modernisation the spacious accommoda...
3 Bedroom Detached House | £390,000
This bright, spacious family home is situated in a quiet cul-de-sac, benefiting from a vast amount of modernisation & up...
5 Bedroom Terraced House | Offers Over £385,000
This spacious period family home is situated in the heart of Plympton. The property briefly comprises entrance porch, ha...
2 Bedroom Detached House | £475,000
Unique detached property, nestled away in the grounds of St Elizabeth House, situated in a spot of tranquility & natural...
4 Bedroom Detached House | £550,000
A stunning, extended family home tucked away in a quiet cul-de-sac position with a large south-facing rear garden & off-...
4 Bedroom Farm House | Guide Price £750,000
A superb opportunity to acquire this detached farmhouse, with acreage, in a rural setting, offering a high degree of pri...

Julian Marks Estate Agents (Plympton)
Plympton, Plymouth, PL7 2AA
How much is your home worth?
Use our short form to request a valuation of your property.
Request a Valuation
