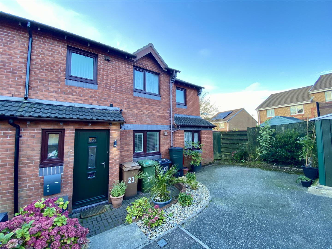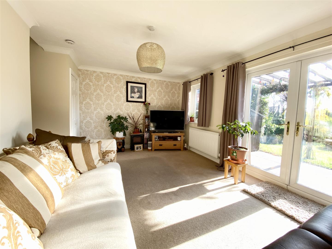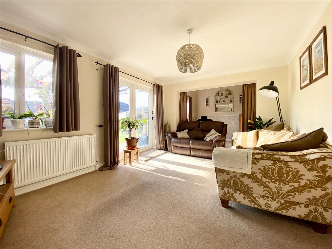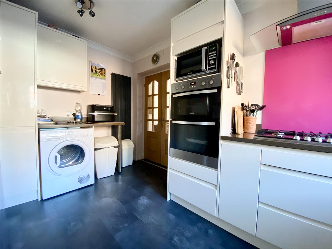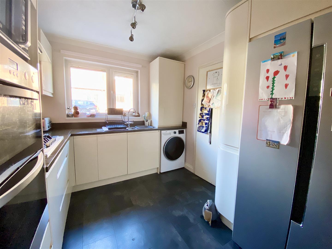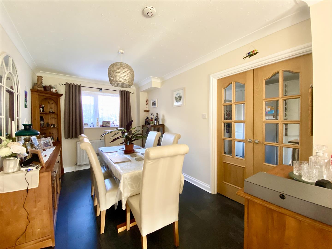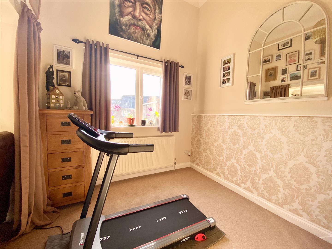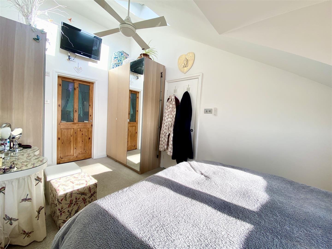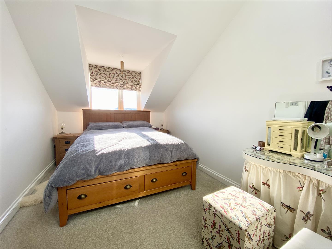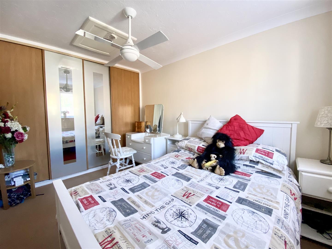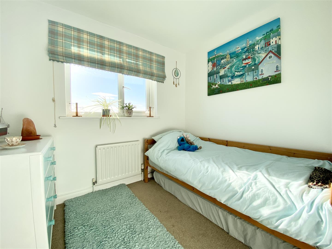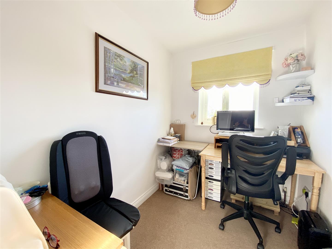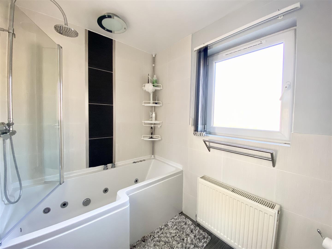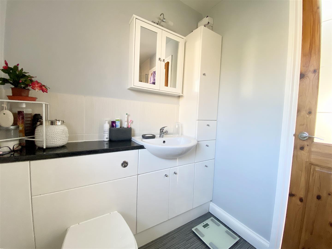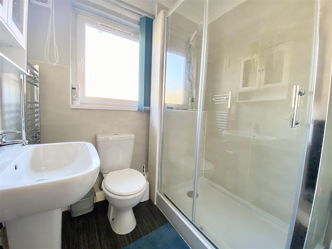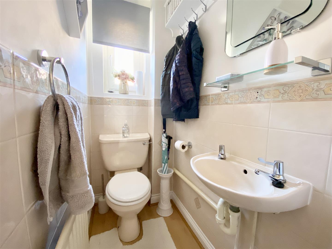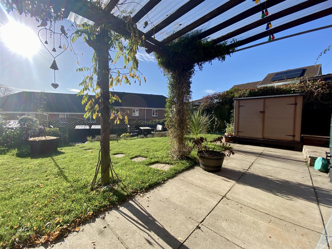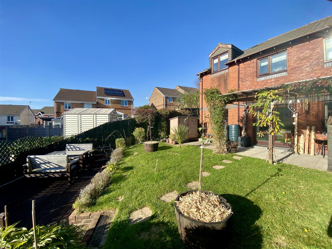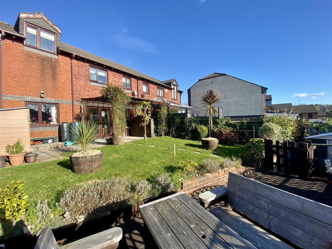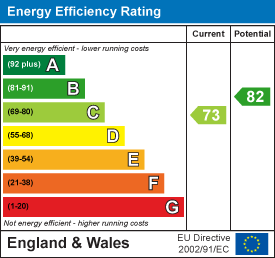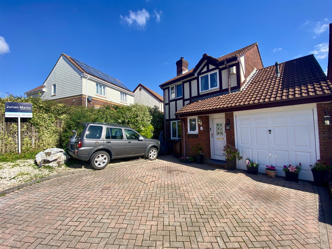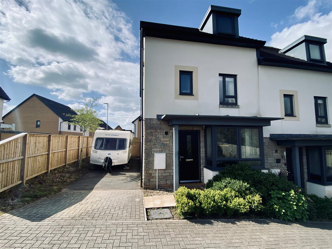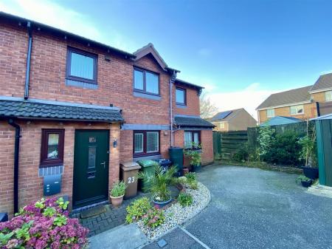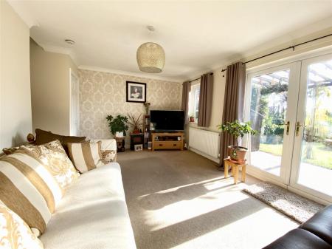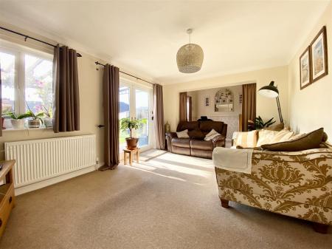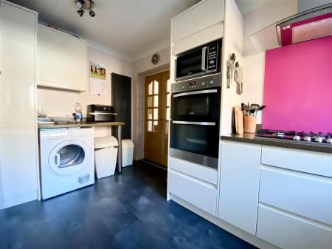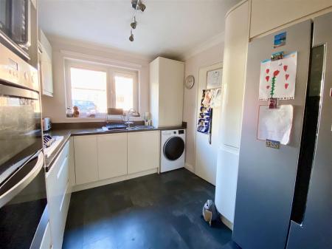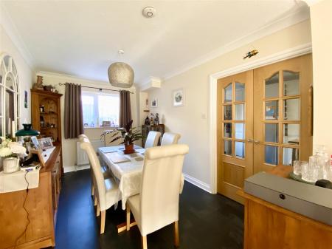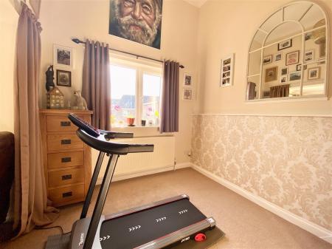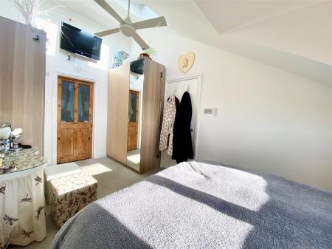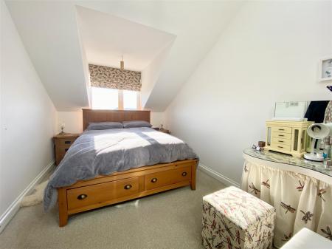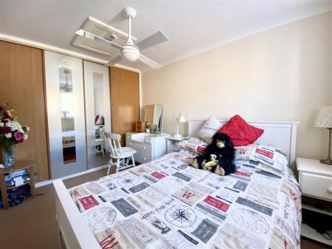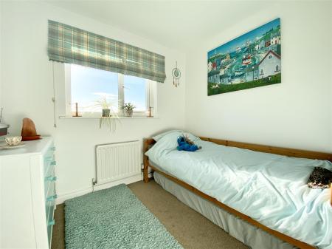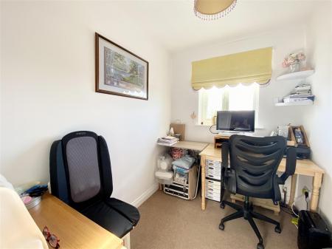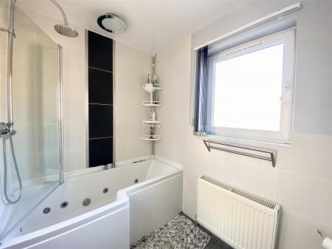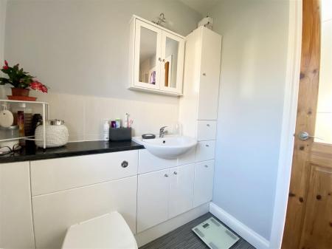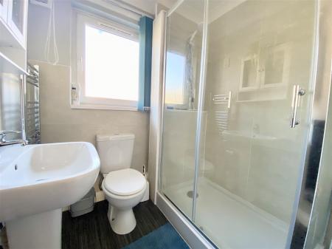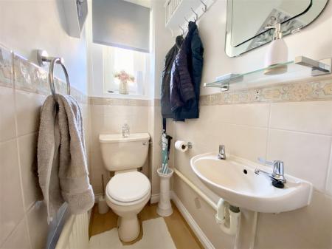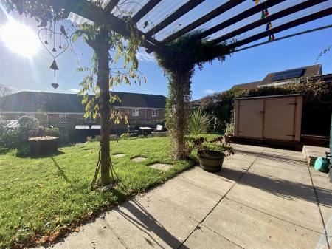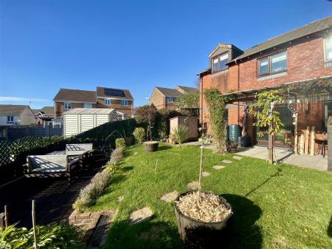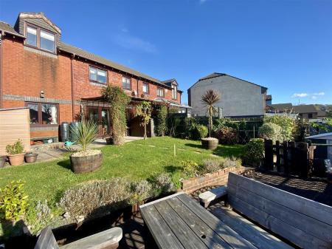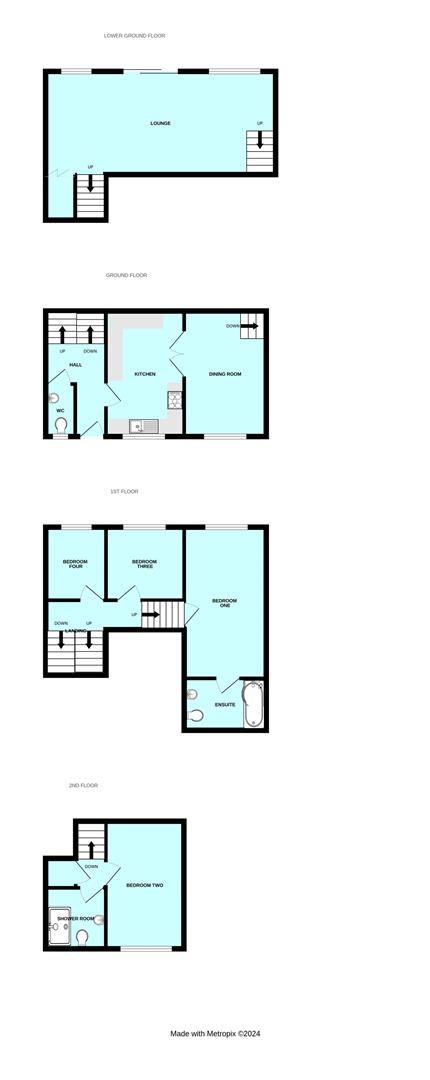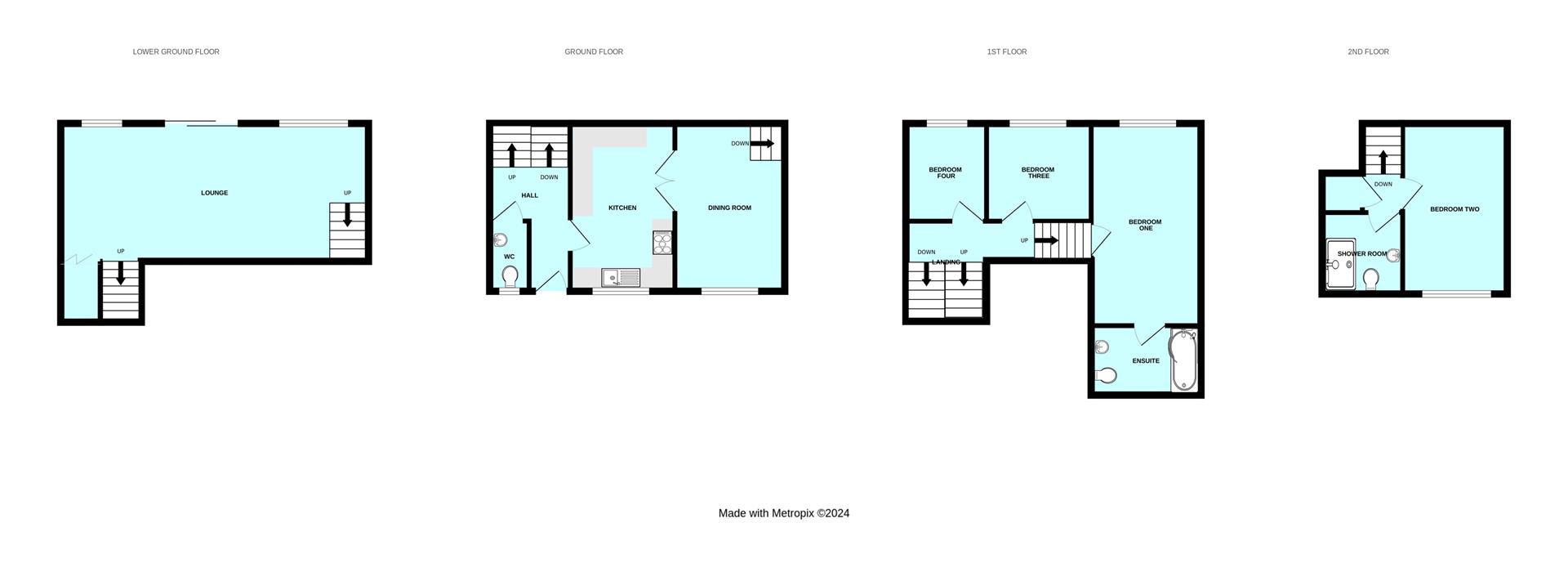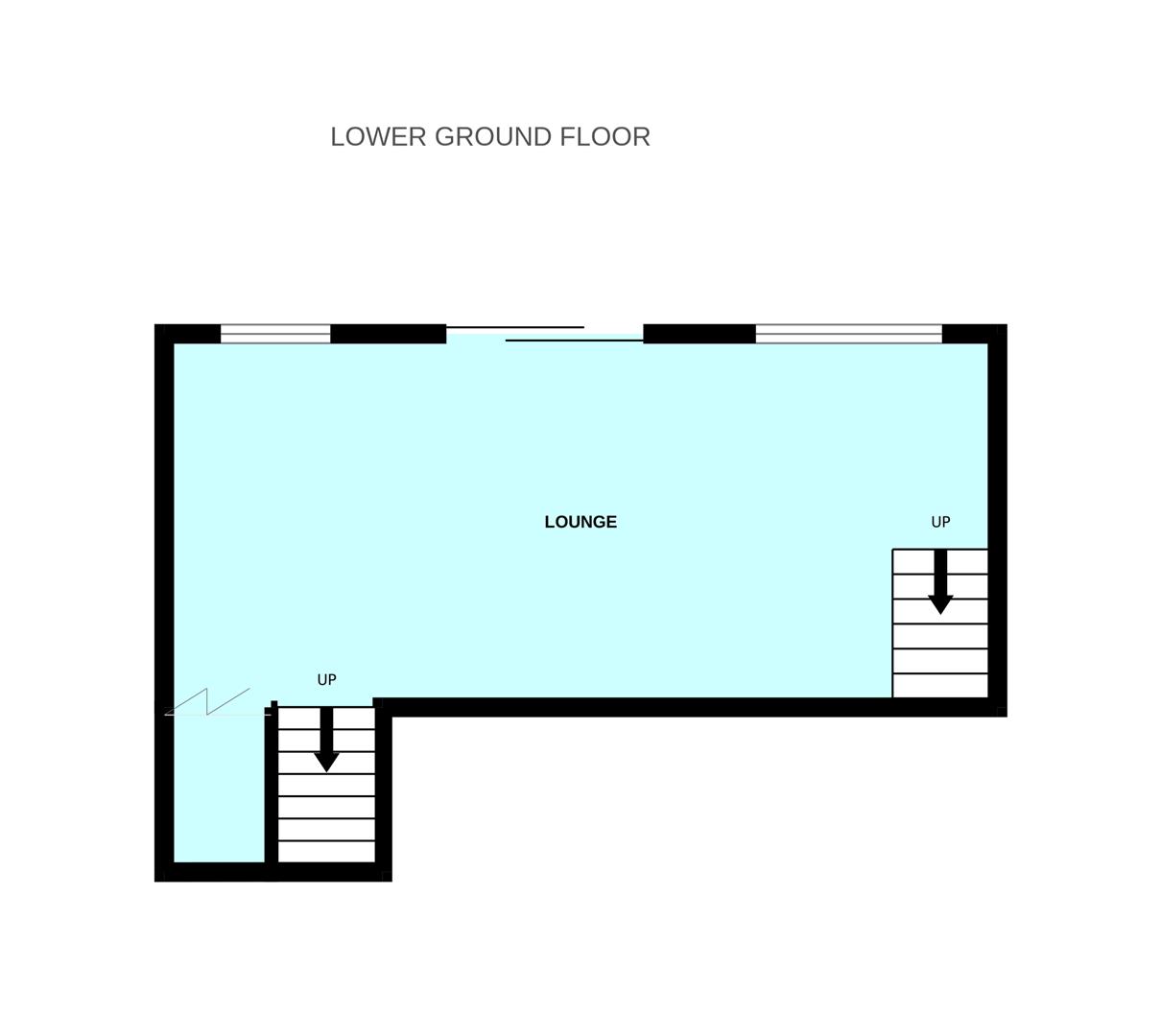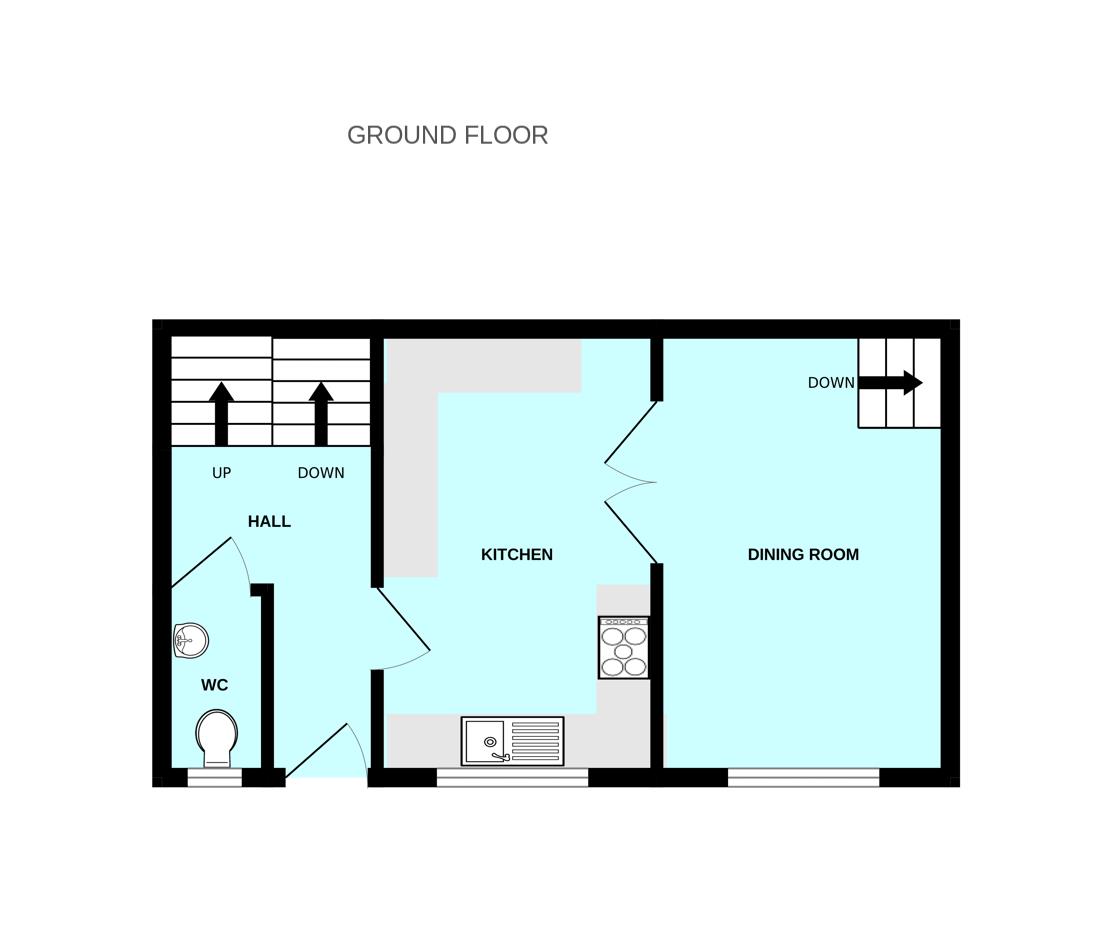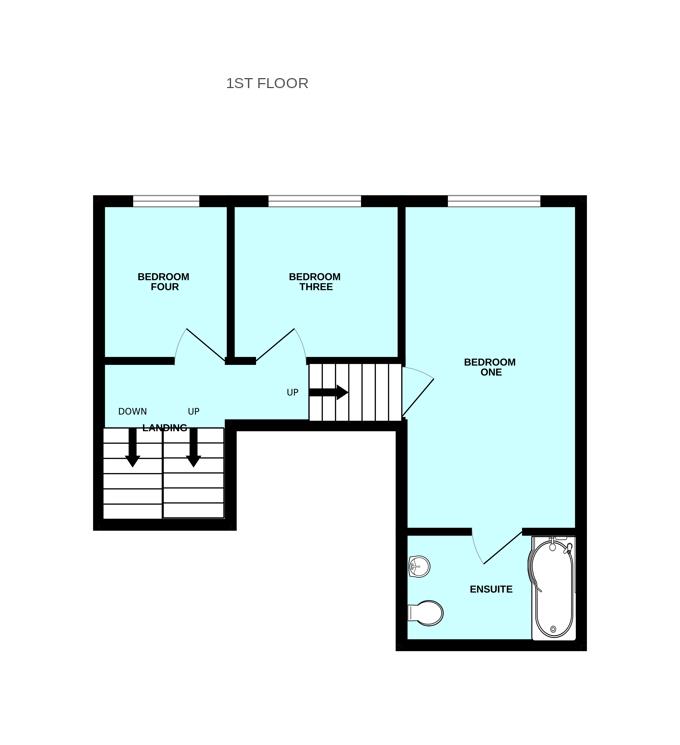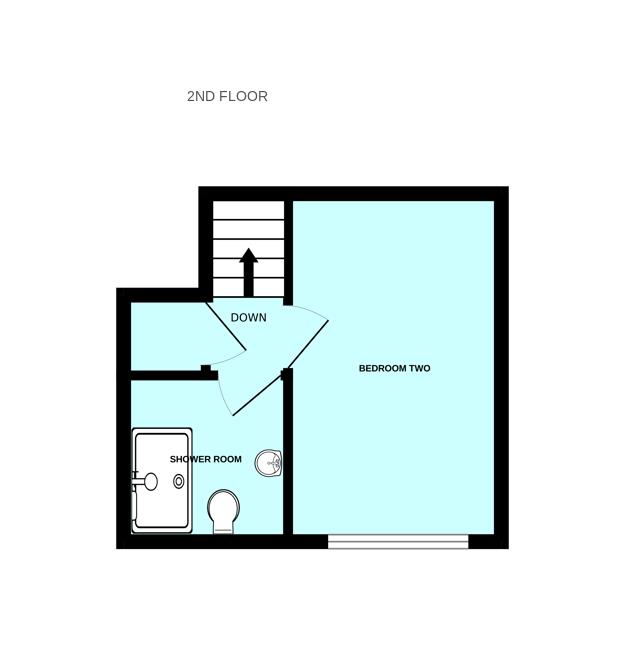- Semi-detached split-level home
- Spacious lounge
- Kitchen
- Dining room
- 4 bedrooms
- Family shower room, ensuite & downstairs cloakroom
- Off-road parking
- Southerly-facing rear garden
- Quiet cul-de-sac
- Well presented throughout
4 Bedroom Semi-Detached House for sale in Plymouth
Semi-detached property located in the Chaddlewood area of Plympton with accommodation laid out over 4 levels. On the ground floor is an entrance hall & cloakroom, kitchen & separate dining room, with the lower level hosting a snug/lounge area. Bedrooms 3 & 4 are located on the first floor with 2 staircases rising in separate directions to the 2nd floor. Bedroom 2 and the family shower room are at the top of one & the principal bedroom with ensuite facilities at the top of the other. To the front of the property there is off-road parking & to the rear there is a southerly-facing garden - ideal for entertaining.
Fern Close, Plympton, Plymouth Pl7 2Je -
Accommodation - Composite door, with inset glass panelling, opening into the entrance hall.
Entrance Hall - Bi-folding doors opening to the stairs which descend to the lower level. Doors providing access into the kitchen and cloakroom. Stairs ascending to the first floor landing.
Lower Level -
Lounge - 7.64 x 3.45 inc snug (25'0" x 11'3" inc snug) - Storage cupboard. uPVC double-glazed patio doors opening to the garden. uPVC double-glazed window to the rear elevation. Open plan access into the snug area.
Snug - Stairs ascending to the dining room with storage beneath. uPVC double-glazed window to the rear elevation.
Ground Floor -
Kitchen - 4.12 x 2.63 (13'6" x 8'7") - Fitted with a matching range of base and wall-mounted units incorporating square-edged composite worktop with inset 5-ring gas hob and stainless-steel extractor over, one-&-a-half bowl sunken sink with instant boiling water mixer tap. Integrated dishwasher and double oven. Spaces for washing machine, tumble-dryer and fridge/freezer. Boiler housed within one of the wall-mounted units. uPVC double-glazed window to the front elevation.
Dining Room - 4.26 x 2.66 (13'11" x 8'8") - uPVC double-glazed window to the front elevation.
Cloakroom - Fitted with a close-coupled wc and wall-mounted wash handbasin. Obscured uPVC double-glazed window to the front elevation.
First Floor Landing - 2.95 x 0.85 (9'8" x 2'9") - Doors providing access to bedrooms three and four. Staircases rising to the second level - the first to bedroom two and the shower room and the other to the principal bedroom and ensuite.
Bedroom Three - 2.68 x 2.46 (8'9" x 8'0") - Drop-down hatch to partially-boarded, insulated loft. uPVC double-glazed window to the rear elevation.
Bedroom Four - 2.50 x 1.88 (8'2" x 6'2") - Currently being used as an office. uPVC double-glazed window to the rear elevation.
Bedroom One - 4.79 x 2.65 (15'8" x 8'8") - uPVC double-glazed window to the rear elevation. Velux roof windows with remote-controlled blinds. Door opening to the ensuite.
Ensuite - 2.66 x 1.69 (8'8" x 5'6") - Fitted with a panelled spa bath with mains-fed waterfall shower attachment, wash handbasin with mixer tap inset into storage unit with a low-level concealed-cistern wc. Ventilation. Obscured uPVC double-glazed window to the front elevation.
Half Landing - Doors opening to bedroom two and the shower room. Storage cupboard.
Bedroom Two - 3.63 x 2.68 (11'10" x 8'9") - Fitted wardrobes with sliding doors. Access hatch with ladder to partially-boarded loft. uPVC double-glazed window to the front elevation.
Shower Room - 1.88 x 1.86 (6'2" x 6'1") - Fitted shower cubicle with electric shower, pedestal wash handbasin with mixer tap and close-coupled wc. Chrome heated towel rail. Shaving point. Ventilation. Obscured uPVC double-glazed window to the front elevation.
Outside - The property is approached via a driveway providing off-road parking and also housing a shed. Slabbed steps, bordered on either side by stone chippings and mature shrubs lead to the front door. A side gate provides access to the rear garden, which is fully-enclosed and south-facing, with areas laid to lawn, stone slabs and decking. There are several sheds and a pagoda with a polycarbonate roof providing a sheltered seating area together with various mature shrubs, bushes and small trees.
Council Tax - Plymouth City Council
Council Tax Band: C
Services - The property is connected to all the mains services: gas, electricity, water and drainage.
Property Ref: 11002701_33507724
Similar Properties
Grassmere Way, Pillmere, Saltash
4 Bedroom Detached House | £360,000
Tucked away in an enclave of 4 properties is this modern detached family home with garage & driveway. The accommodation...
Barton Close, Plympton, Plymouth
3 Bedroom Detached House | £350,000
This detached family home is situated in the Chaddlewood area of Plympton. The property briefly comprises entrance hall,...
4 Bedroom Semi-Detached House | Guide Price £350,000
Stunning, modern semi-detached townhouse located in the popular Redwood area of Plympton with a driveway providing parki...
3 Bedroom Detached Bungalow | £375,000
Well-presented detached Fletcher-built bungalow in a sought-after location within Plympton with accommodation briefly co...
4 Bedroom Terraced House | £375,000
Character terraced property, built c1713, & briefly comprising an entrance porch & hall, lounge, snug, kitchen/diner, ut...
3 Bedroom Detached Bungalow | £380,000
Detached bungalow situated in the sought-after location of Woodford with accommodation briefly comprising an entrance ha...

Julian Marks Estate Agents (Plympton)
Plympton, Plymouth, PL7 2AA
How much is your home worth?
Use our short form to request a valuation of your property.
Request a Valuation
