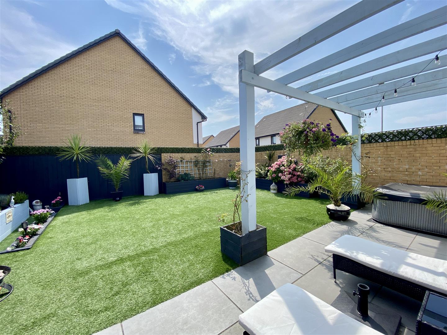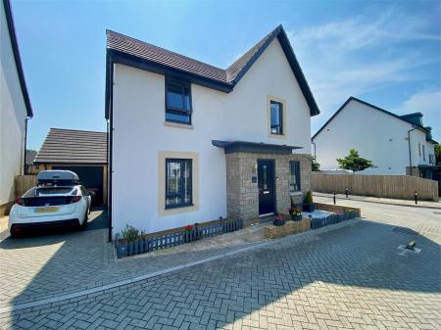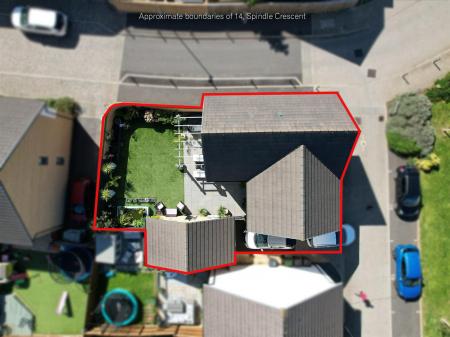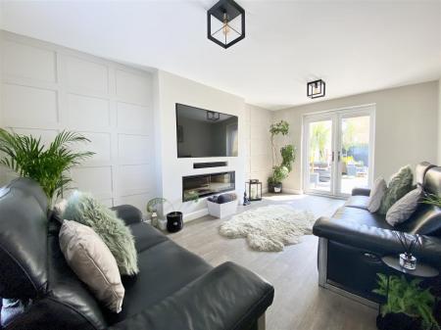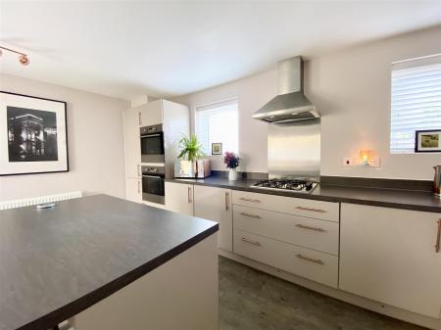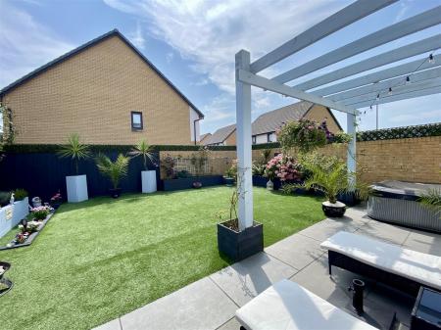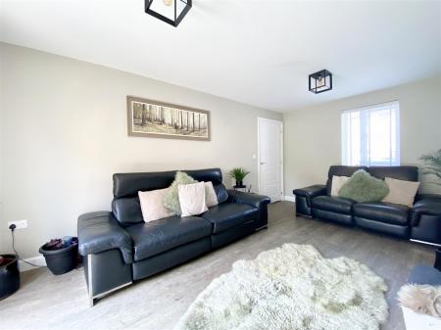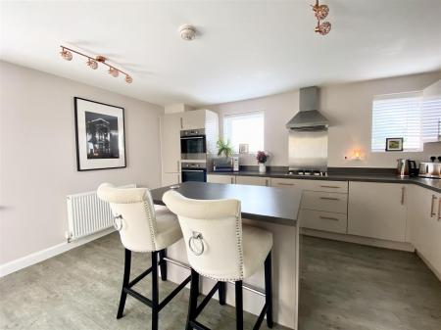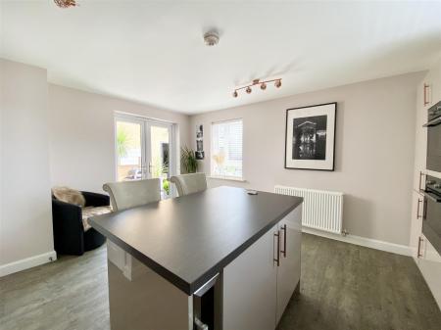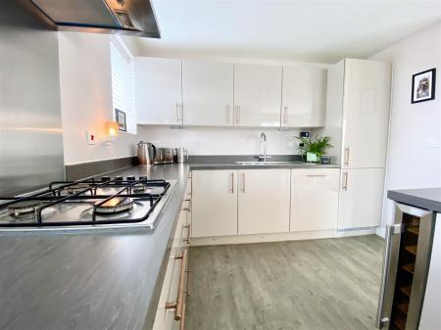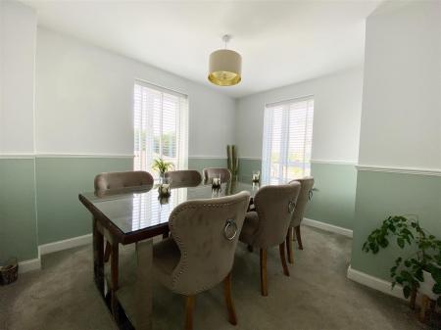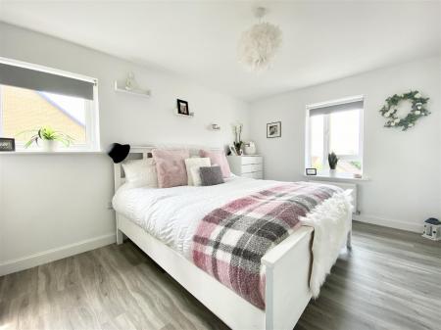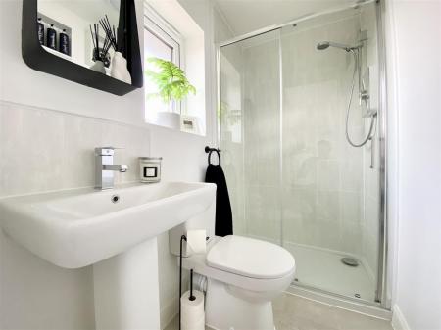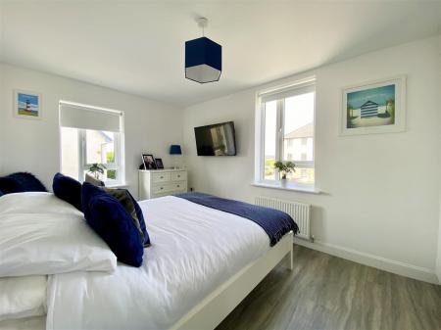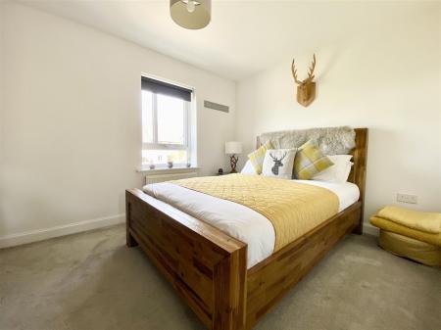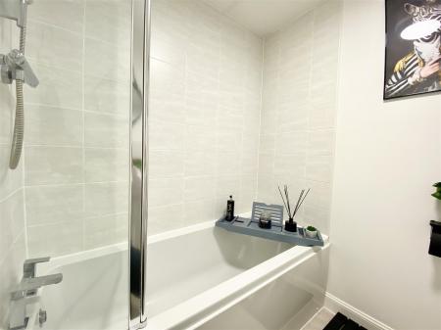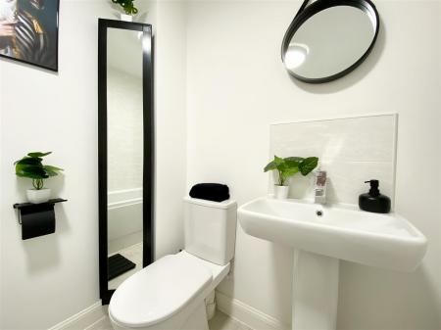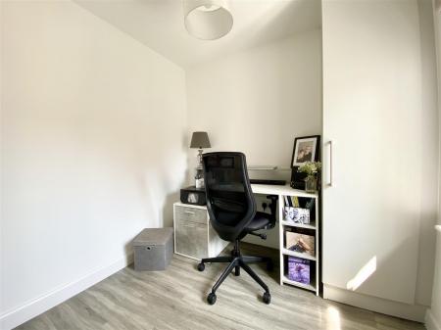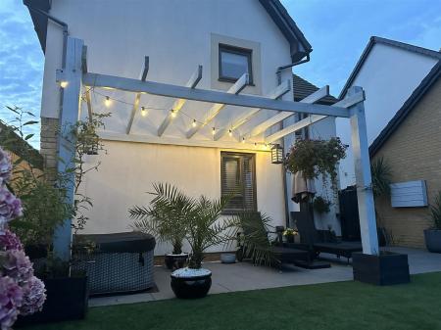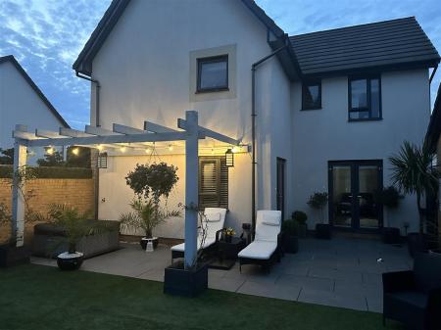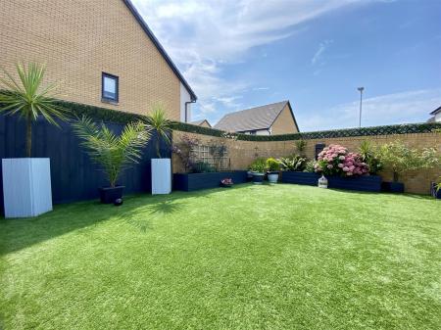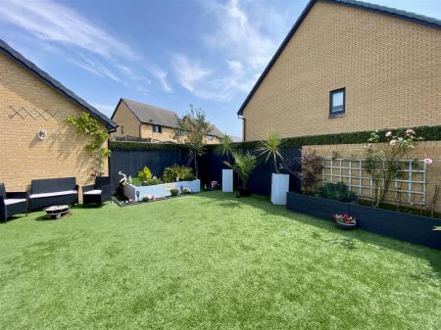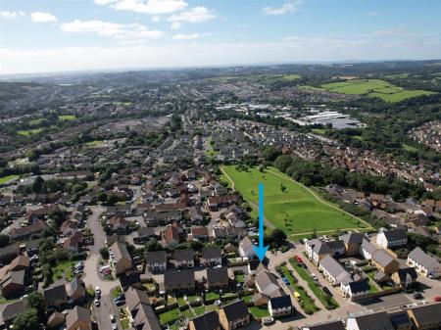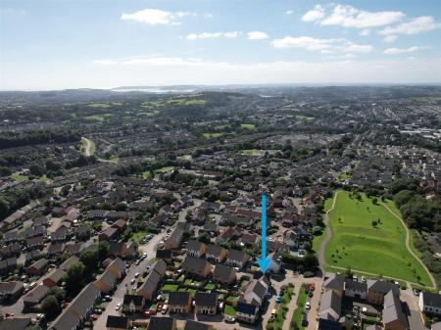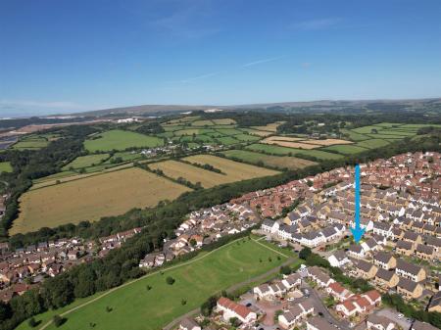- Detached family home
- Lounge
- Dining room
- Kitchen/breakfast room
- 4 bedrooms
- Family bathroom, master ensuite & downstairs wc
- Garage & driveway
- Southerly-facing rear garden
- In close proximity to local schools
- Opposite open green area
4 Bedroom Detached House for sale in Plymouth
Immaculately-presented detached family home situated in the Redwood Heights development, briefly comprising an entrance hall, lounge, dining room, kitchen/breakfast room & downstairs wc. Upstairs there are 4 bedrooms, master ensuite & family bathroom. Driveway & garage. Enclosed, sunny rear garden.
Spindle Crescent, Plympton, Plymouth Pl7 2Jh -
Accommodation - Composite door with inset patterned glass opening into the entrance hall.
Entrance Hall - 5.31 x 2.02 (17'5" x 6'7") - Doors providing access to the ground floor accommodation. 2 separate storage cupboards. Stairs ascending to the first floor landing with additional storage beneath. Wood-effect laminate flooring.
Lounge - 5.12 x 3.08 (16'9" x 10'1") - Contemporary feature inset electric fireplace. uPVC double-glazed patio doors opening to the rear garden. uPVC double-glazed window to the front elevation. Wood-effect laminate flooring.
Dining Room - 3.30 x 2.96 (10'9" x 9'8") - Dual aspect with uPVC double-glazed windows to the front and side elevations.
Kitchen/Breakfast Room - 4.59 x 4.59 (15'0" x 15'0") - Fitted with a matching range of base and wall-mounted units incorporating square-edged wood-effect composite worktop with inset 4-ring gas burner and stainless-steel extractor over. Stainless-steel sink with mixer tap. Integrated appliances include: double oven, washing machine, dishwasher, fridge/freezer and wine cooler. Island incorporating a breakfast bar with pop-up sockets and USB chargers. Boiler housed within a corner unit. uPVC double-glazed patio doors opening to the garden. Dual aspect with uPVC double-glazed windows to the side and rear elevations. Wood-effect laminate flooring.
Downstairs Wc - 2.32 x 0.86 (7'7" x 2'9") - Fitted with a close-coupled wc and pedestal wash handbasin with mixer tap. Extractor fan. Wood-effect laminate flooring.
First Floor Landing - 2.99 x 1.88 (9'9" x 6'2") - Doors providing access to the first floor accommodation. Drop-down hatch providing access to the insulated loft. uPVC double-glazed window to the rear elevation.
Bedroom One - 3.96 x 2.99 (12'11" x 9'9") - Built-in wardrobes. Dual aspect with uPVC double-glazed windows to the side and rear elevations. Door opening to the ensuite.
Ensuite - 2.06 x 1.19 (6'9" x 3'10") - Fitted with a matching white suite comprising a walk-in shower, pedestal wash handbasin with mixer tap over and close-coupled wc. Obscured uPVC double-glazed window to the side elevation.
Bedroom Two - 3.80 x 2.72 (12'5" x 8'11") - Built-in wardrobes. Dual aspect with uPVC double-glazed windows to the front and side elevations.
Bedroom Three - 3.70 x 2.73 (12'1" x 8'11") - Fitted wardrobes and vanity table. uPVC double-glazed window to the front elevation.
Bedroom Four - 2.28 x 2.14 (7'5" x 7'0") - Fitted single wardrobe. uPVC double-glazed window to the rear elevation.
Bathroom - 2.06 x 1.70 (6'9" x 5'6") - Fitted with a matching contemporary white suite comprising panelled bath with mixer tap and shower attachment, pedestal wash handbasin with mixer tap and close-coupled wc. Extractor fan.
Outside - The property is approached via a tarmac driveway leading to the garage, bordered by an area of stones and raised planters. Pedestrian gate providing access to the rear garden. The rear garden is south-facing and fully enclosed by an attractive brick wall and wood fencing, including a slate patio area with a pergola over and outside lighting. To the rear of the garden there is an area laid to Astroturf with a raised pond and raised planters. Outside power. Outside tap.
Garage - 5.96 x 2.99 (19'6" x 9'9") - Up-&-over door. Power and lighting. Eaves storage. Courtesy door providing access to the rear garden.
Council Tax - Plymouth City Council
Council Tax Band: E
Services - The property is connected to all the mains services: gas, electricity, water and drainage.
Property Ref: 11002701_33326408
Similar Properties
4 Bedroom Detached House | £450,000
Well-presented detached house with accommodation briefly comprising an entrance hall, kitchen, lounge & separate dining...
5 Bedroom Detached House | £450,000
Spacious, detached Fletcher-built split-level property situated in a quiet cu-de-sac within the heart of Plympton. The a...
4 Bedroom Detached House | £450,000
A detached family home situated in a popular area of Plympton. The accommodation comprises lounge, dining room, snug, mo...
3 Bedroom Detached House | £500,000
Triscott-built detached family home, situated in a very sought-after street, with beautifully-kept gardens & accommodati...
4 Bedroom Detached House | £550,000
A stunning, extended family home tucked away in a quiet cul-de-sac position with a large south-facing rear garden & off-...
3 Bedroom Detached House | £550,000
Sparkwell House is a 1930s detached family home offering fantastic kerb appeal & sitting on a sensational plot. The main...

Julian Marks Estate Agents (Plympton)
Plympton, Plymouth, PL7 2AA
How much is your home worth?
Use our short form to request a valuation of your property.
Request a Valuation




