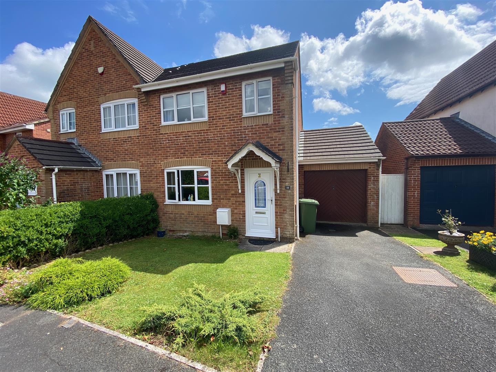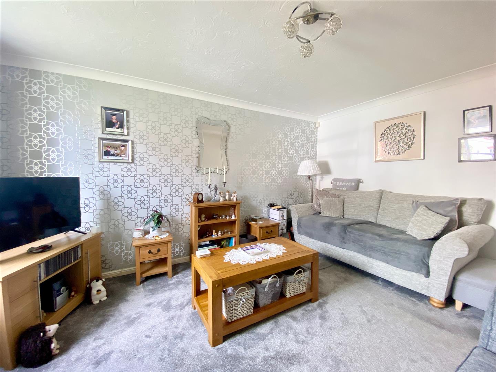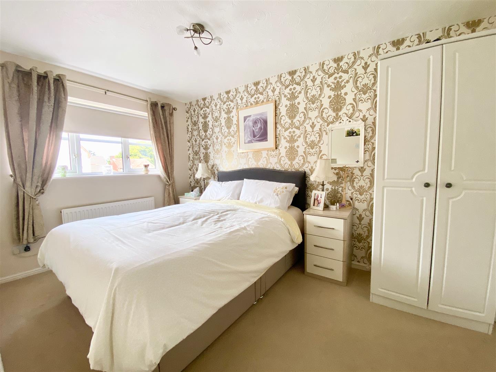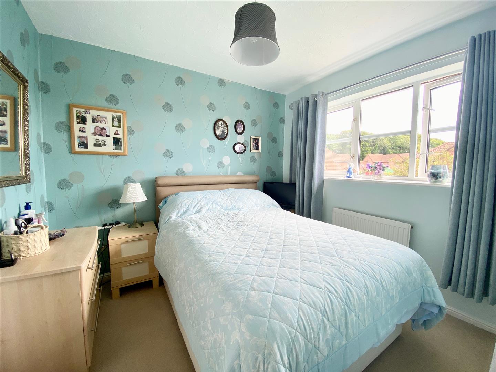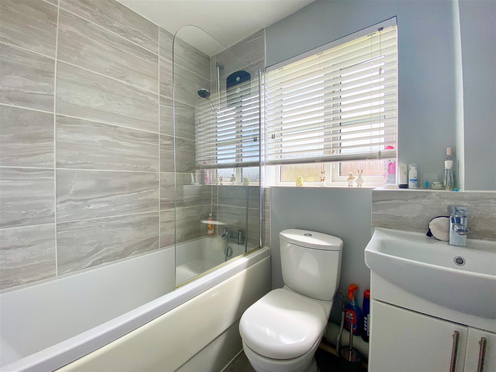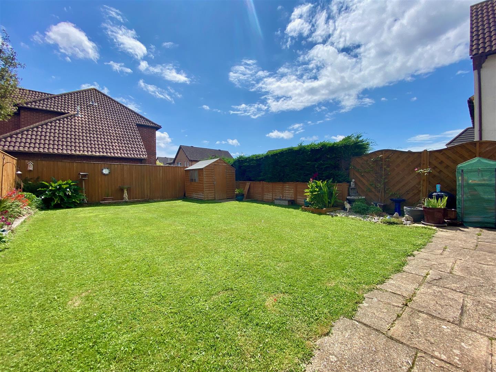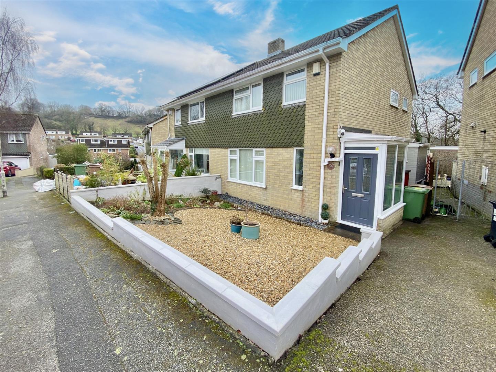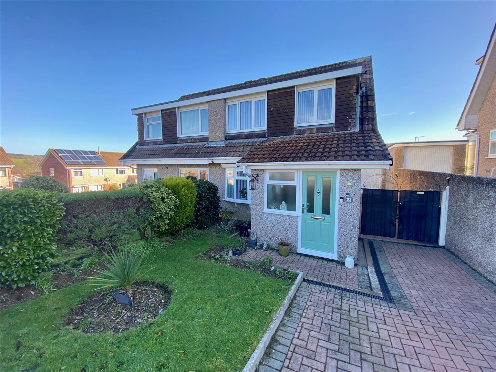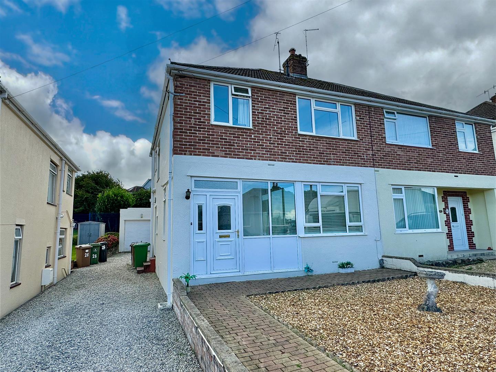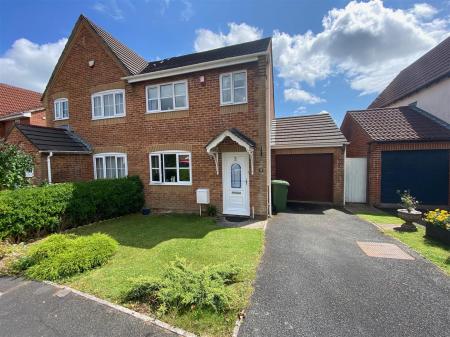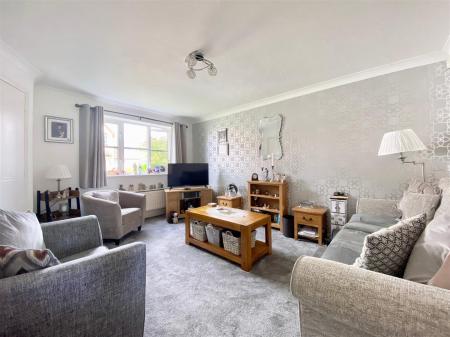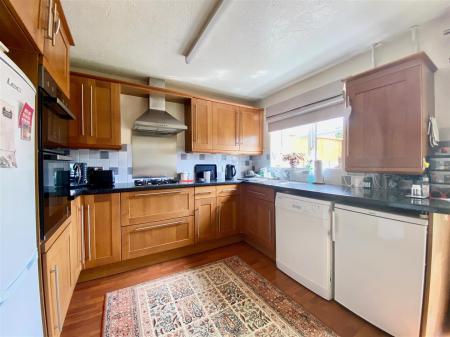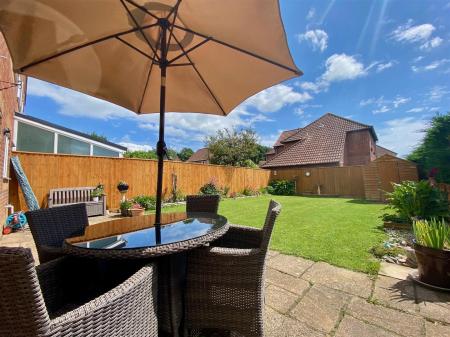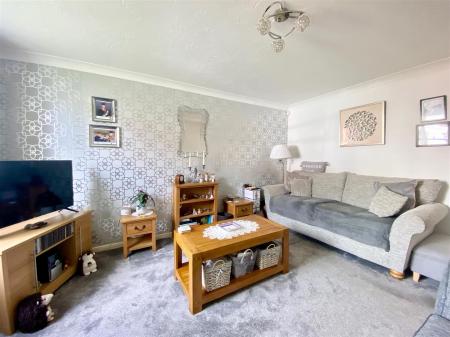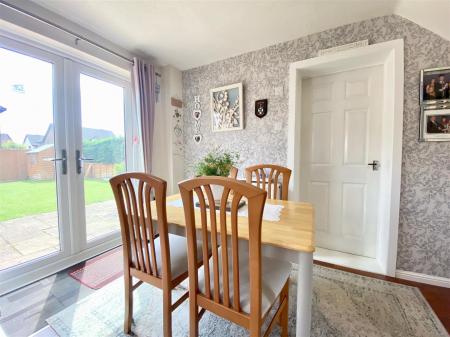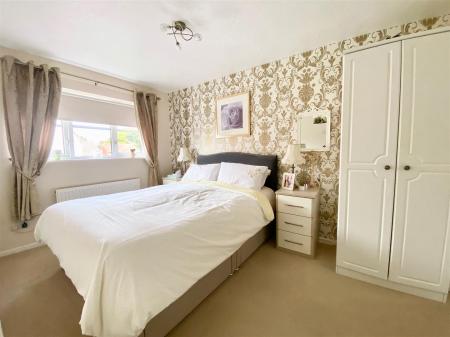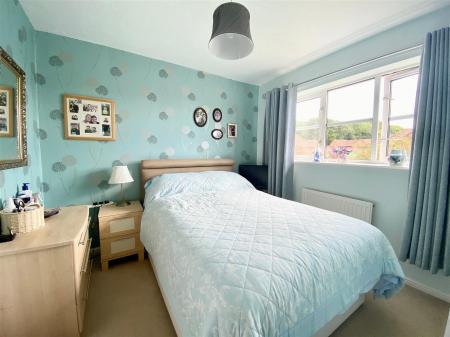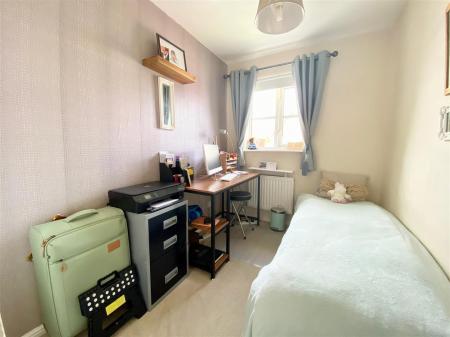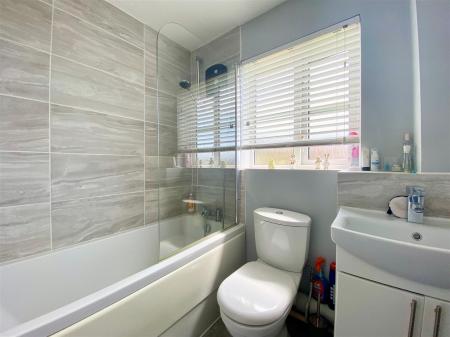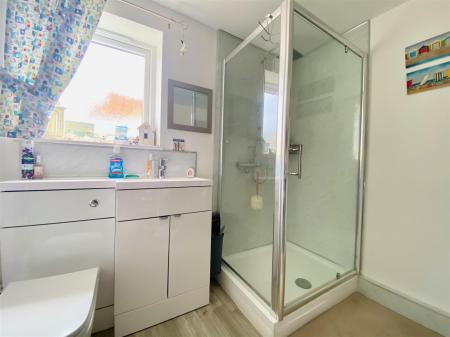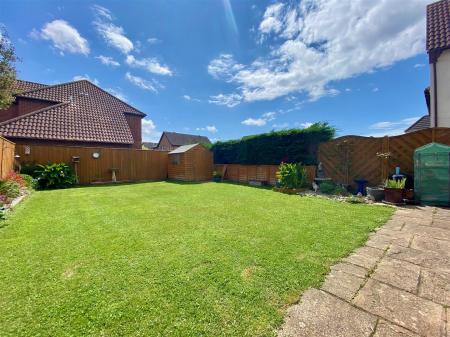- Semi-detached house
- Lounge
- Kitchen/diner
- Shower room & utility
- 3 bedrooms
- Bathroom
- Integral garage storage
- Front & southerly rear garden
- Close to local amenities
- On main bus route
3 Bedroom Semi-Detached House for sale in Plymouth
Semi-detached family home, immaculately presented throughout, with accommodation briefly comprising an entrance hall, lounge, kitchen/diner & utility/downstairs shower room together with integral garage storage space whilst upstairs there are 3 bedrooms & a family bathroom. The property has gardens to the front & rear & benefits from a driveway.
Ashwood Park Road, Plympton, Plymouth Pl7 2Wa -
Accommodation - uPVC double-glazed door opening into the entrance hall.
Entrance Hall - 2.42 x 1.42 (7'11" x 4'7") - Door opening to the lounge. Stairs ascending to the first floor landing.
Lounge - 4.46 x 3.51 (14'7" x 11'6") - Door leading to the kitchen/diner. uPVC double-glazed window to the front elevation.
Kitchen/Diner - 4.51 x 3.12 (14'9" x 10'2") - Fitted with a range of matching base and wall-mounted units incorporating roll-edged laminate worktops with inset 4-burner gas hob and stainless-steel extractor over, stainless-steel sink unit with mixer tap. Spaces for fridge/freezer, dishwasher and an additional fridge or freezer. Integrated oven and grill. Under-stairs storage cupboard. Door opening to the utility/shower room. uPVC double-glazed patio doors opening to the garden. uPVC double-glazed window to the rear elevation. The boiler is housed within one of the cupboards.
Shower/Utility - 2.54 x 2.49 (8'3" x 8'2") - Fitted with a suite comprising a large corner shower unit, vanity-style wash handbasin with mixer tap storage beneath and concealed cistern wc. Space and plumbing for washing machine and tumble dryer. uPVC double-glazed window to the rear elevation. Door opening into the integral garage.
First Floor Landing - 2.71 x 1.84 (8'10" x 6'0") - Doors providing access to the first floor accommodation. Storage cupboard. Drop-down access hatch with ladder to boarded, insulated loft with power and lighting.
Bedroom One - 4.20 x 2.52 (13'9" x 8'3") - uPVC double-glazed window to the front elevation. Built-in wardrobes.
Bedroom Two - 2.84 x 2.47 (9'3" x 8'1") - uPVC double-glazed window to the rear elevation. Built-in wardrobe.
Bedroom Three - 2.76 x 1.95 (9'0" x 6'4") - uPVC double-glazed window to the front elevation. Built-in wardrobe.
Bathroom - 1.98 x 1.74 (6'5" x 5'8") - Fitted with a white suite comprising panelled bath with an electric shower over, mixer tap and shower attachment, wash handbasin inset into storage unit with mixer tap and close-coupled wc. Chrome heated towel rail. Extraction fan. Obscured uPVC double-glazed window to the rear elevation
Outside - The property is approached via a tarmac driveway leading to the garage, bordered by an area laid to lawn, with a walkway and access gate to the rear garden. There is a patio area laid adjacent to the rear of the house with the garden fully enclosed, southerly-facing and mainly laid to lawn, bordered by mature shrubs and bushes.
Council Tax - Plymouth City Council
Council Tax Band: C
Services - The property is connected to all the mains services: gas, electricity, water and drainage.
Property Ref: 11002701_33293939
Similar Properties
3 Bedroom Semi-Detached House | £300,000
Well-presented 3-bedroom semi-detached family home situated in a popular area, close to local schools, with a recently-f...
3 Bedroom Semi-Detached House | £300,000
Family home situated close to the Ridgeway, local schools & the main bus route. Immaculately-presented throughout the ac...
3 Bedroom Semi-Detached House | Offers Over £300,000
Superbly-situated semi-detached house within this incredibly popular location. The property is beautifully-presented thr...
3 Bedroom Detached House | £325,000
Extremely well-presented, detached property in the Merafield area of Plympton, with accommodation briefly comprising an...
5 Bedroom Semi-Detached House | £335,000
Extended semi-detached property, located on a very popular street in Plympton & briefly comprising 2 entrance halls, lou...
3 Bedroom Detached House | £345,000
Modern detached house, situated in the popular Redwood Heights estate, with accommodation comprising a good-sized lounge...

Julian Marks Estate Agents (Plympton)
Plympton, Plymouth, PL7 2AA
How much is your home worth?
Use our short form to request a valuation of your property.
Request a Valuation
