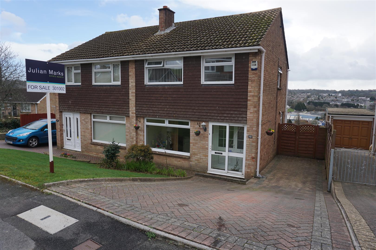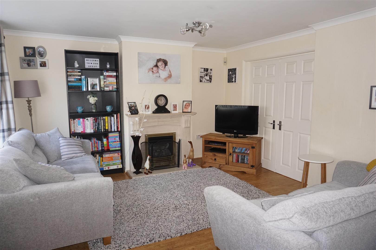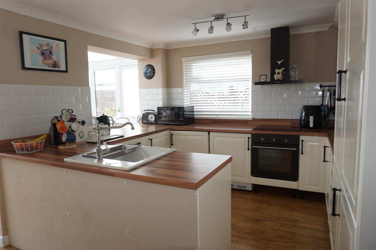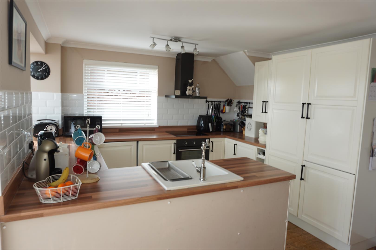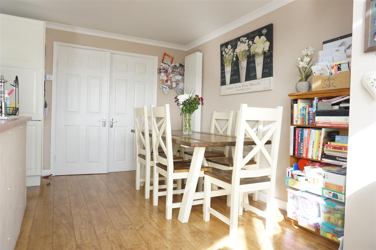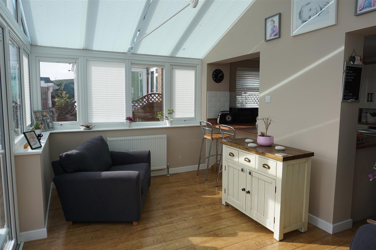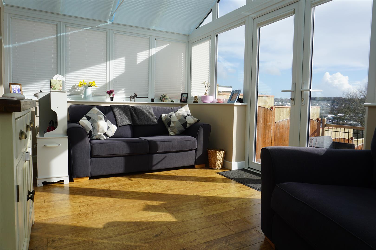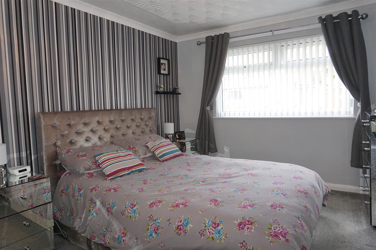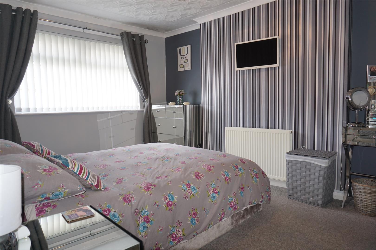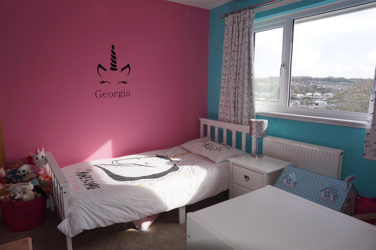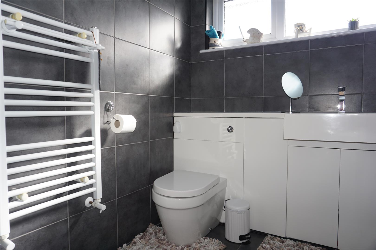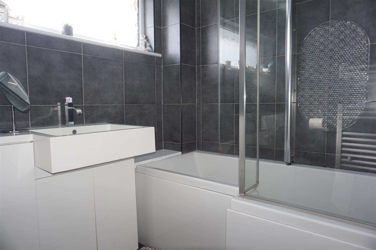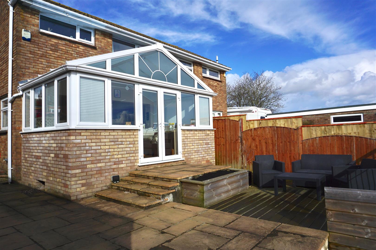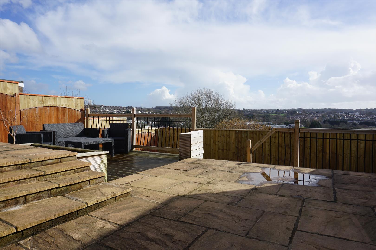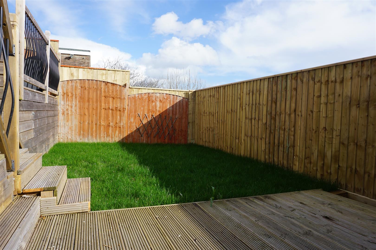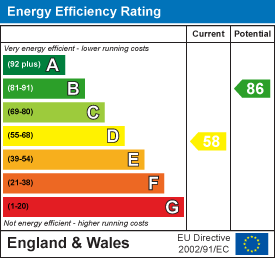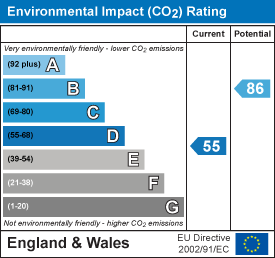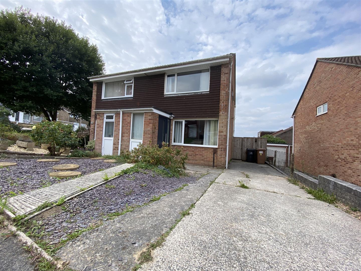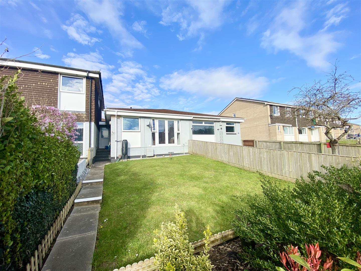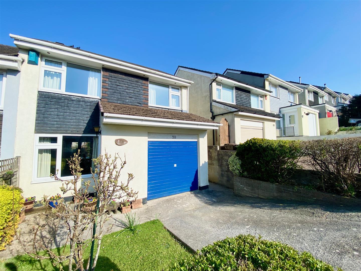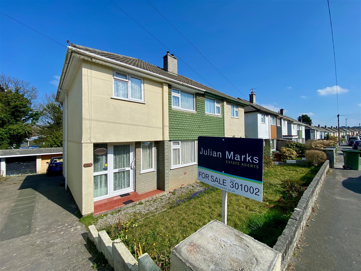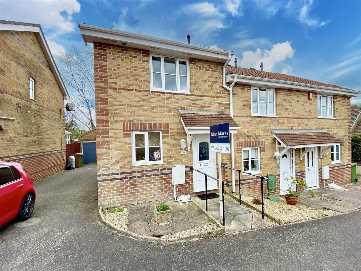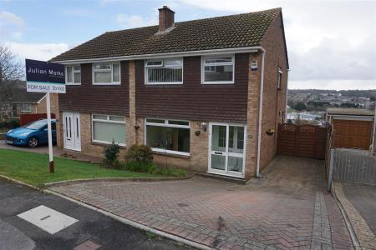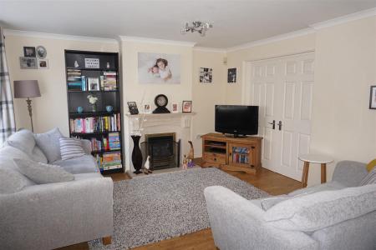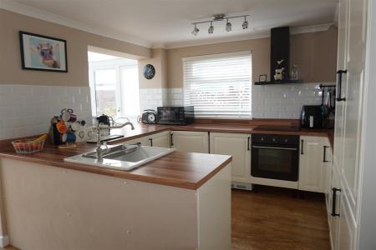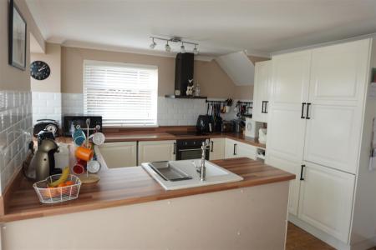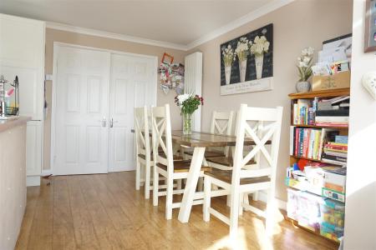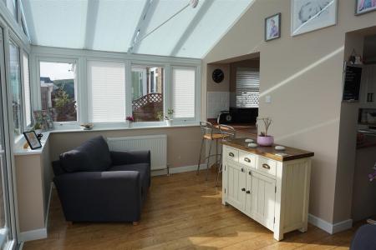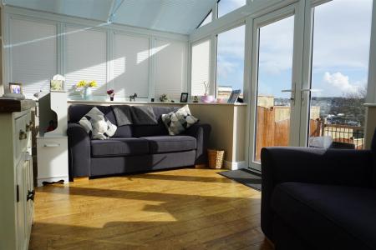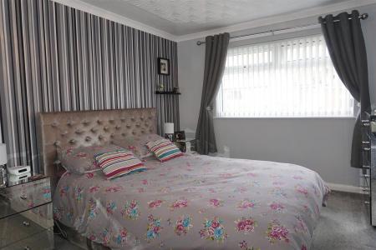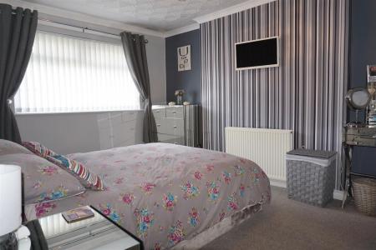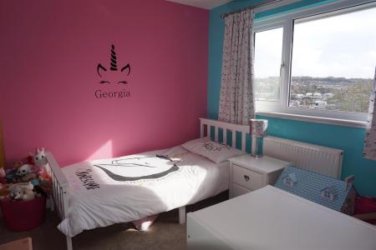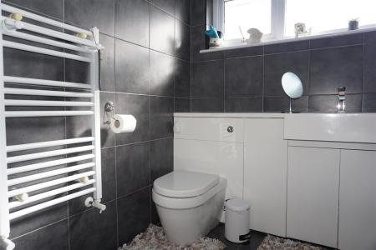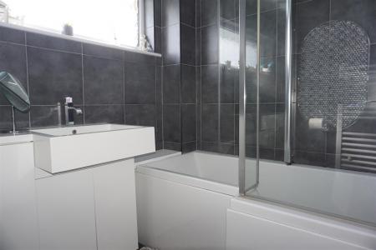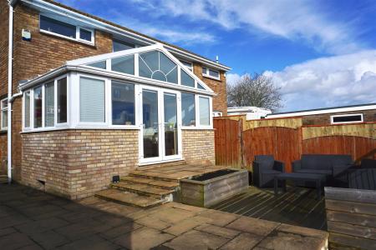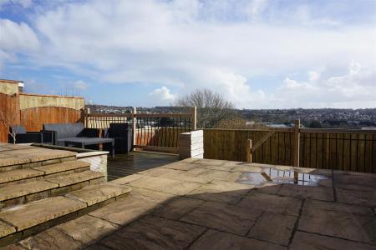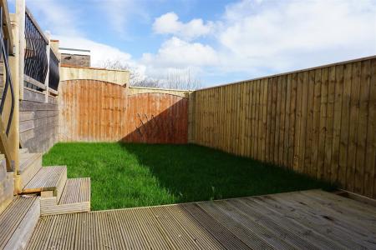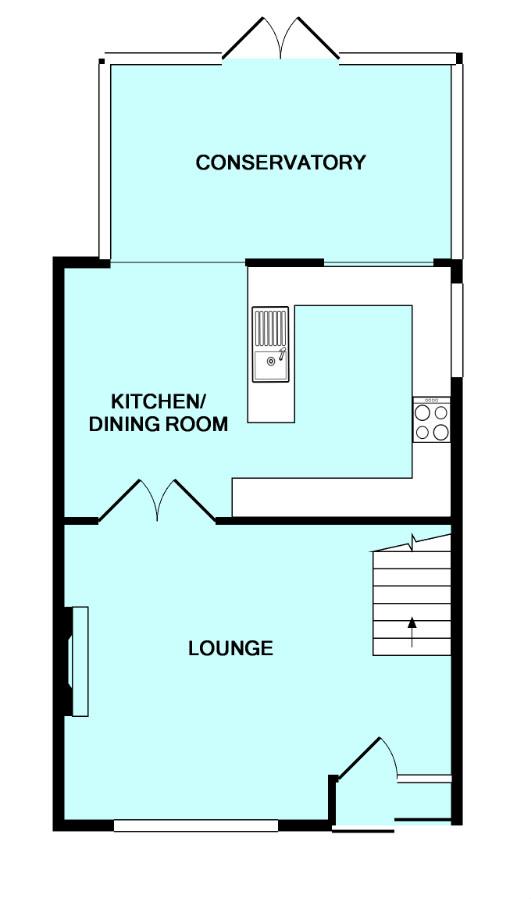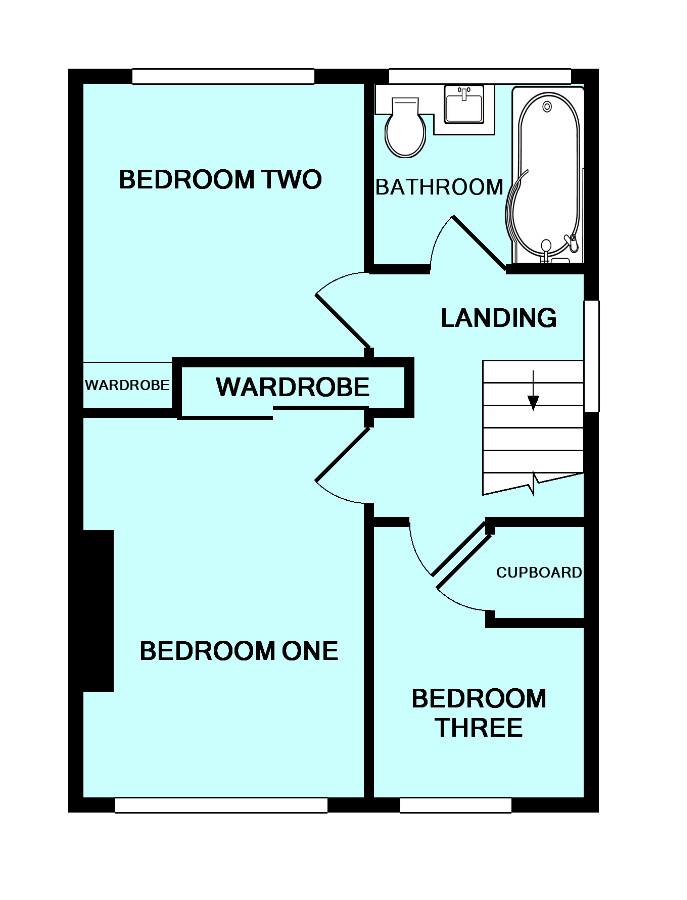- Semi-detached family home
- Lounge
- Open plan kitchen/diner
- Conservatory
- 3 bedrooms
- Family bathroom
- uPVC double-glazing & gas central heating
- Front & rear gardens
- Brick paved driveway
- South-facing rear garden
3 Bedroom Semi-Detached House for sale in Plymouth
Semi-detached family home in a highly desirable area of Plympton. The accommodation comprises, lounge, open plan kitchen/diner, conservatory, 3 bedrooms & a family bathroom. Off-road parking for 1 vehicle on brick-paved driveway. Front & rear gardens. uPVC double-glazing & gas central heating.
72 Elford Crescent, Plympton, Plymouth Pl7 4Bt -
Accommodation - Sliding patio door into entrance porch.
Entrance Porch - 1.59 x 0.6 (5'2" x 1'11") - uPVC double-glazed door into lounge.
Lounge - 5.13 3.86 (16'9" 12'7") - Stairs rising to first floor landing with storage cupboard under. Feature fire place with living flame gas fire. Laminate wood flooring. uPVC double-glazed window to front elevation. Door into kitchen/diner.
Kitchen/Diner - 5.18 x 3.35 (16'11" x 10'11") - Matching base & wall-mounted units to include integrated fridge/freezer, oven, dish washer, tumble dryer & washing machine. Roll-edged work surfaces have inset sink unit with white brick effect tiled splash-backs & ceramic hob. uPVC double-glazed window to side elevation. Square arch-way into the conservatory.
Conservatory - 4.8 x 2.87 (15'8" x 9'4") - Laminate wood flooring. uPVC double-glazed windows to side & to roof with fitted blinds. uPVC double-glazed french doors out to rear garden with distant views over Plympton.
First Floor Landing - Doors through to bedrooms, bathroom. Access hatch to roof void.
Bedroom One - 4.02 x 2.82 (13'2" x 9'3") - Fitted wardrobe. uPVC double-glazed window to front elevation.
Bedroom Two - 2.83 x 2.82 (9'3" x 9'3") - uPVC double-glazed window to rear elevation with distant views over Plympton. Open storage space with hanging rail & shelving.
Bedroom Three - 2.98 x 1.99 (9'9" x 6'6") - uPVC double-glazed window to front elevation. Fitted wardrobe.
Bathroom - 2.2 x 1.87 (7'2" x 6'1") - Matching contemporary suite of panelled bath with electric shower over, wall-mounted wash hand basin, close-coupled wc with hidden cistern. Tiled walls. Tiled floor. Ceiling spotlights. uPVC obscured double-glazed window to rear elevation. Heated towel rail.
Outside - The property is approached via a brick-paved drive with off-road parking for 1 car, this is bordered on one side by a section of lawn. Brick paving runs alongside the property giving access to the rear garden. The rear garden has been landscaped and consists of a patio seating area, a decked terrace seating area with steps leading down to a section of lawn & a further decked area. The rear of the property is south-facing with distant views over Plympton.
Property Ref: 11002701_33790193
Similar Properties
2 Bedroom Semi-Detached House | Offers Over £220,000
Semi-detached property, situated in a popular residential area & being sold with no onward chain. The accommodation comp...
3 Bedroom Semi-Detached House | £220,000
Semi-detached family home, situated in a very popular area within Plympton. In need of modernisation the accommodation c...
2 Bedroom Semi-Detached Bungalow | £220,000
Very well-presented bungalow in the heart of Plympton, close to a main bus route & local amenities, briefly comprising a...
3 Bedroom Semi-Detached House | Offers Over £230,000
Ideal starter family home situated in a quiet cul-de-sac within the Hemerdon Heights area, close to local amenities, wit...
3 Bedroom Semi-Detached House | £230,000
An ideal starter home, this semi-detached property is close to local amenities, schools & the Saltram estate, comprising...
2 Bedroom End of Terrace House | £230,000
Situated in a popular, quiet cul-de-sac in Chaddlewood is this end-terraced house - ideal for a first-time buyer. The pr...

Julian Marks Estate Agents (Plympton)
Plympton, Plymouth, PL7 2AA
How much is your home worth?
Use our short form to request a valuation of your property.
Request a Valuation
