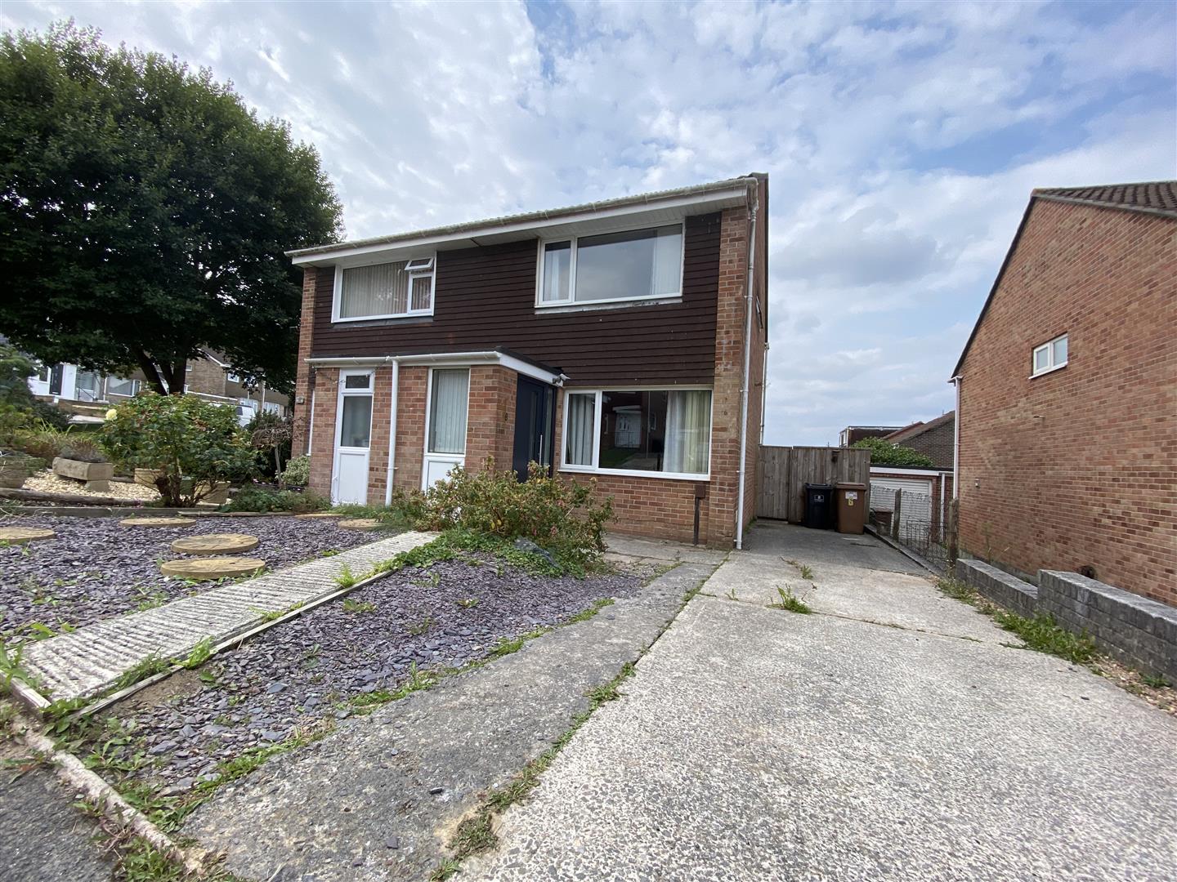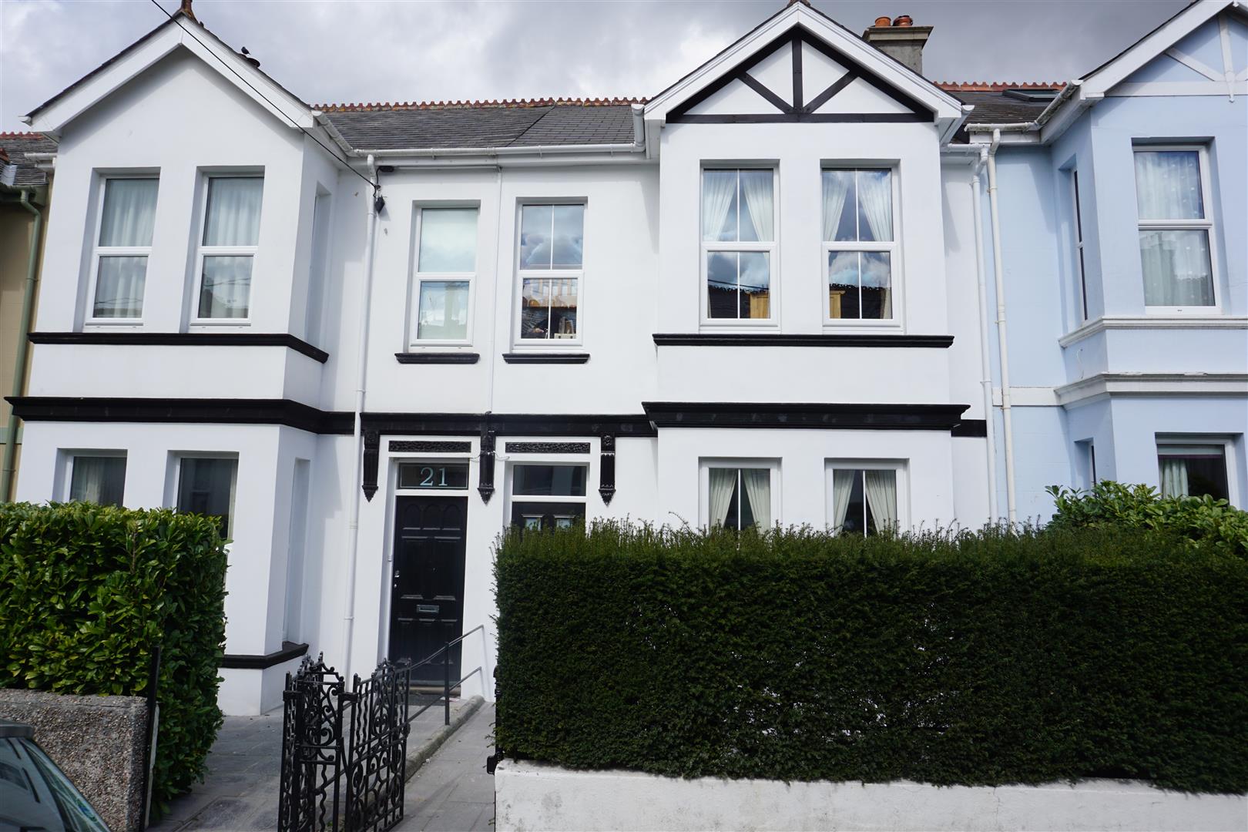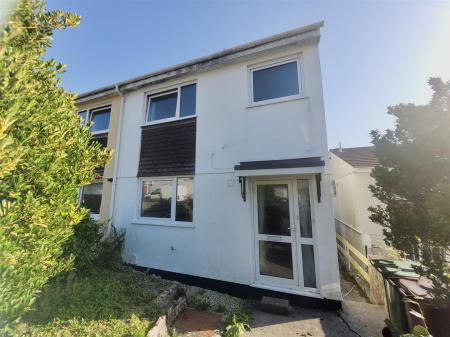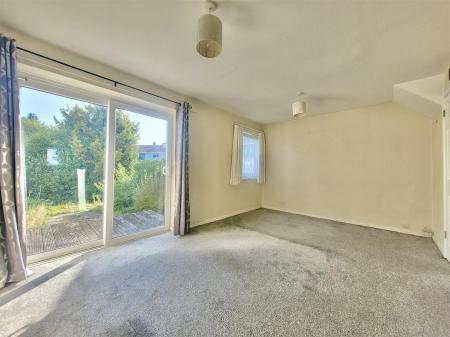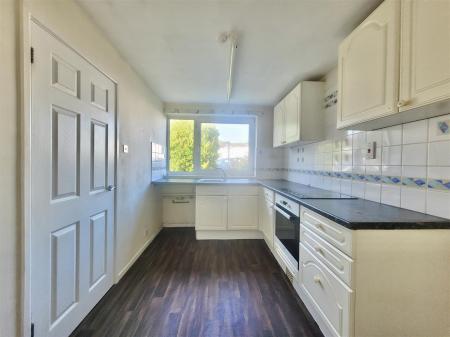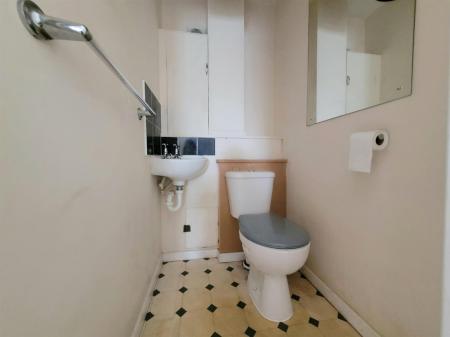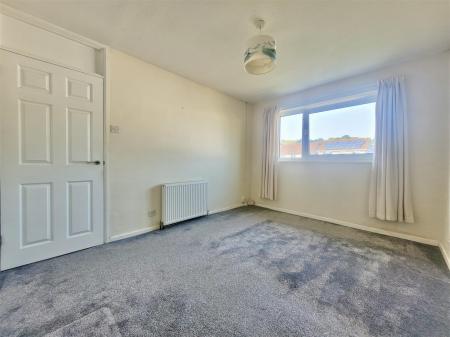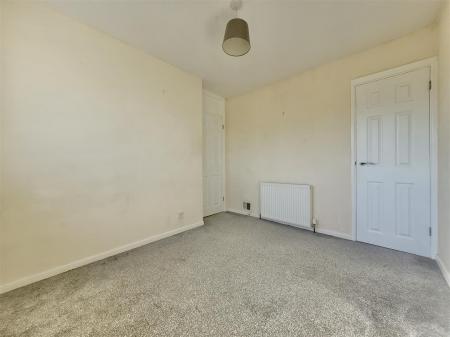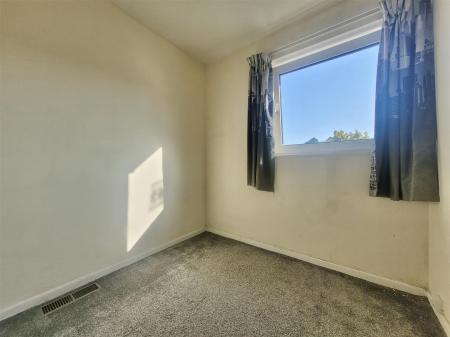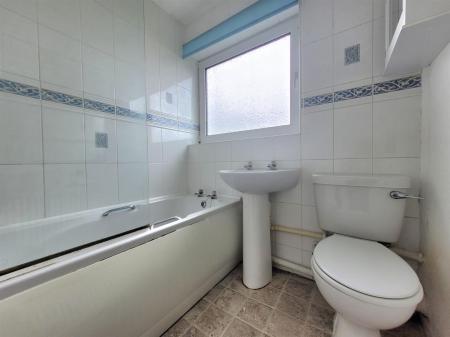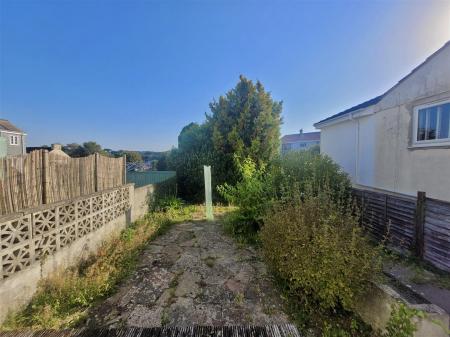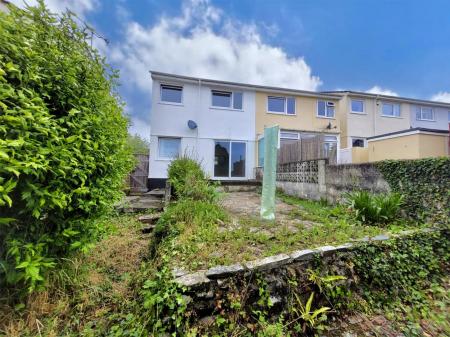- Semi-detached family home
- Lounge/diner
- Kitchen
- 3 bedrooms
- Family bathroom & downstairs wc
- Front & south-facing rear garden
- Garage in a block
- Close to local amenities
- Quiet cul-de-sac
- No onward chain
3 Bedroom Semi-Detached House for sale in Plymouth
Semi-detached family home situated in the Colebrook area of Plympton, with accommodation briefly comprising an entrance hall, lounge/diner, kitchen, downstairs wc, 3 bedrooms & family bathroom. Front & south-facing rear garden. Garage in a block. Offered with no onward chain.
Bainbridge Court, Plympton, Plymouth, Pl7 4Hh -
Accommodation - uPVC double-glazed patterned glass front door opening into the entrance hall.
Entrance Hall - 2.28 x 1.20 (7'5" x 3'11") - Doors providing access to the downstairs accommodation. Stairs ascending to the first floor landing with storage beneath. Storage cupboard.
Lounge/Diner - 4.83 x 3.90 (15'10" x 12'9") - uPVC double-glazed sliding patio door leading out to the garden. uPVC double-glazed window to the rear elevation.
Kitchen - 3.59 x 2.31 (11'9" x 7'6") - Fitted with a range of matching base and wall-mounted units incorporating roll-edged laminate worktop with inset 4-ring electric hob and stainless-steel sink with mixer tap. Integrated electric oven. Spaces for washing machine and fridge/freezer. Larder. Serving hatch with sliding glass door. uPVC double-glazed window to the front elevation.
Downstairs Wc - 1.41 x 1.06 (4'7" x 3'5") - Close-coupled wc. Wall-mounted wash handbasin.
Landing - 3.76 1.82 (12'4" 5'11") - Doors providing access to the first floor accommodation. Storage cupboard housing the boiler. Access hatch to insulated loft.
Bedroom One - 3.72 x 2.89 (12'2" x 9'5") - Built in storage cupboard. uPVC double-glazed window to the front elevation.
Bedroom Two - 3.08 x 2.92 (10'1" x 9'6") - Built-in storage cupboard. uPVC double-glazed window to the rear elevation.
Bedroom Three - 2.12 x 2.03 (6'11" x 6'7") - uPVC double-glazed window to the rear elevation.
Bathroom - 1.86 x 1.80 (6'1" x 5'10") - Matching suite comprising panelled bath with shower attachment, pedestal wash handbasin and close-coupled wc. Obscured uPVC double-glazed window to the front elevation.
Outside - The property is approached via a concrete path, to one side there is a raised area with mature shrubs and bushes which is bordered by stone chippings. Side path through a wooden gate giving access to the rear garden. This enclosed southerly-facing garden is mostly paved for low maintenance but does boast a decked area - perfect for entertaining - lightly accented with mature shrubs and bushes to the rear boundary. Garage in a nearby block.
Agent's Note - Plymouth City Council
Council Tax Band: C
Mains water
Property Ref: 11002701_33226874
Similar Properties
2 Bedroom Semi-Detached House | Offers Over £220,000
Semi-detached property, situated in a popular residential area & being sold with no onward chain. The accommodation comp...
3 Bedroom Semi-Detached House | £220,000
Semi-detached family home, situated in a very popular area within Plympton. In need of modernisation the accommodation c...
3 Bedroom End of Terrace House | Offers in region of £220,000
Characterful end-terraced family home situated in an historic part of Plympton, briefly comprising an entrance hall, lou...
3 Bedroom Terraced House | £230,000
Beautifully presented period mid-terraced family home located within a short walk to the Ridgeway shopping area. The acc...
2 Bedroom Semi-Detached House | Offers Over £230,000
Well-presented semi-detached house in the popular Chaddlewood area, with accommodation briefly comprising an entrance ha...
3 Bedroom End of Terrace House | Guide Price £230,000
Well-presented end-terraced family home, situated close to local schools & amenities, comprising lounge & modern kitchen...

Julian Marks Estate Agents (Plympton)
Plympton, Plymouth, PL7 2AA
How much is your home worth?
Use our short form to request a valuation of your property.
Request a Valuation











