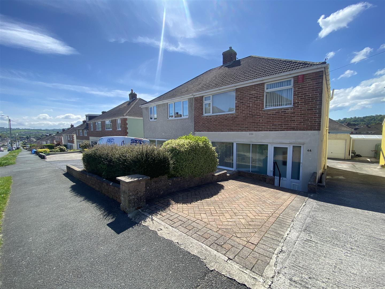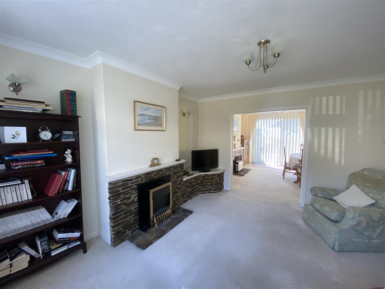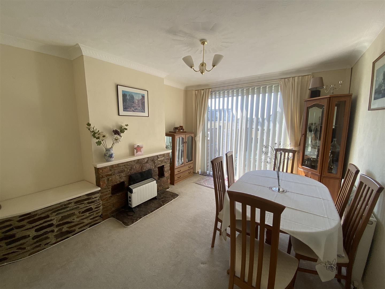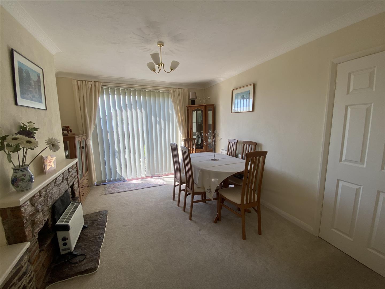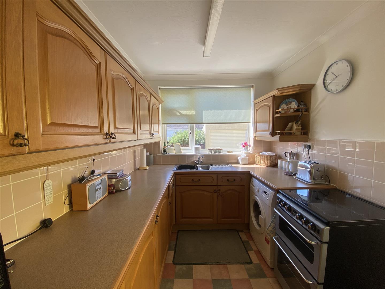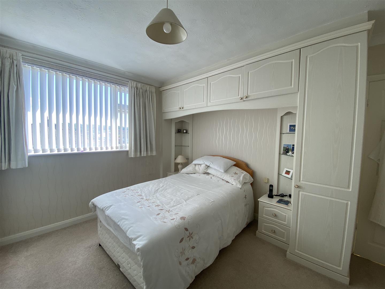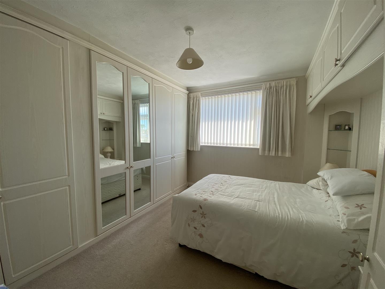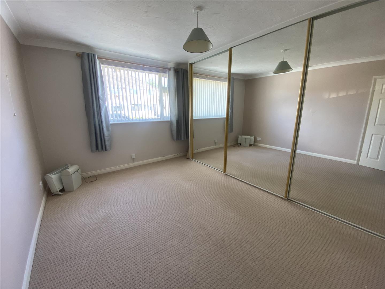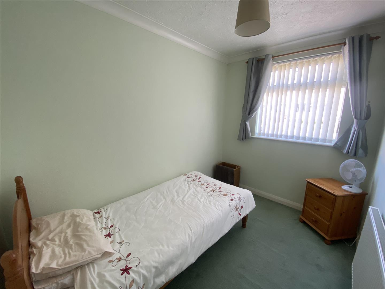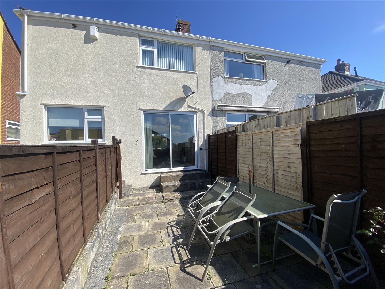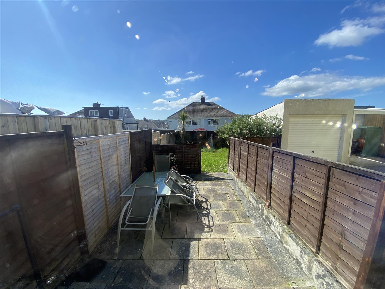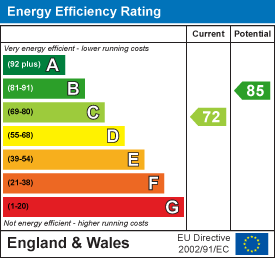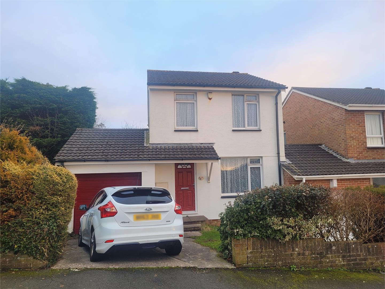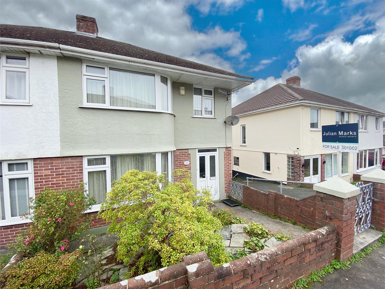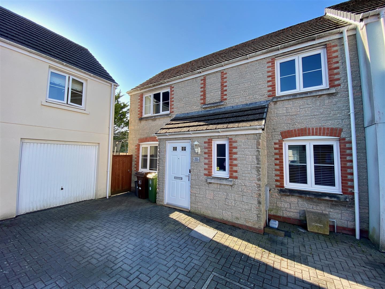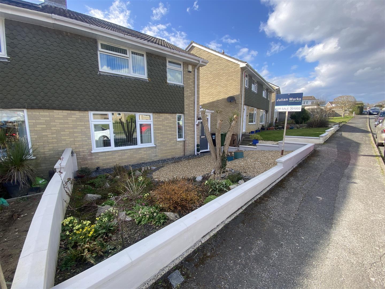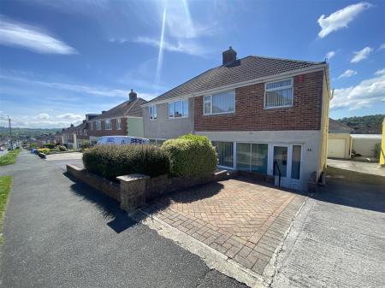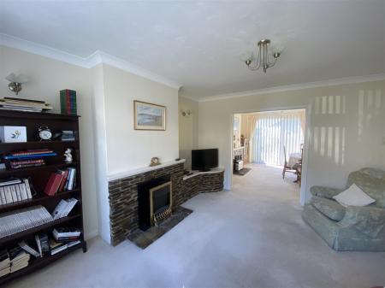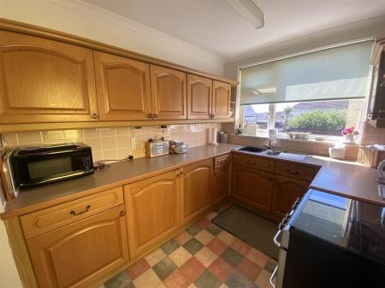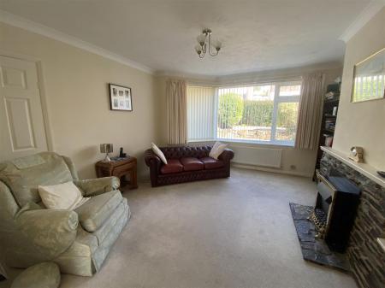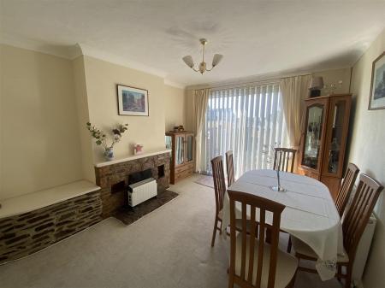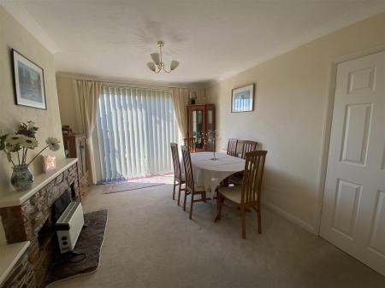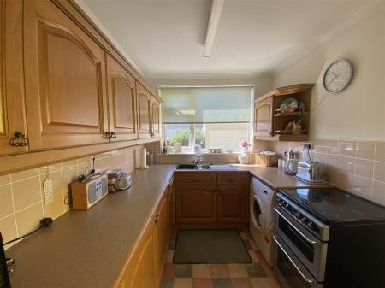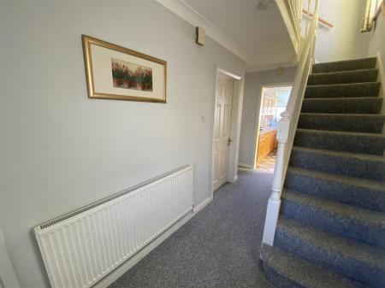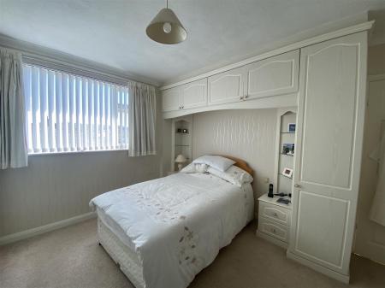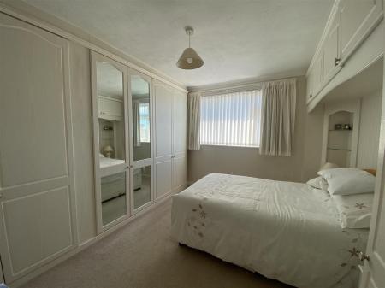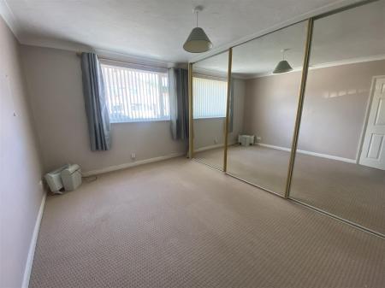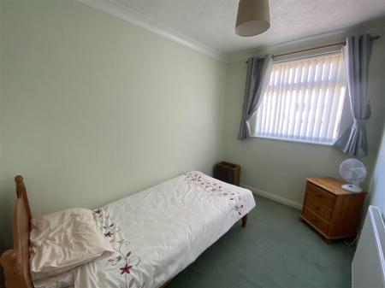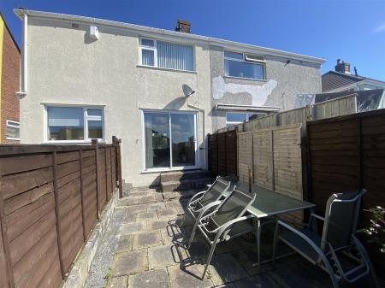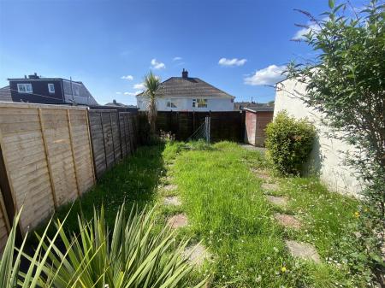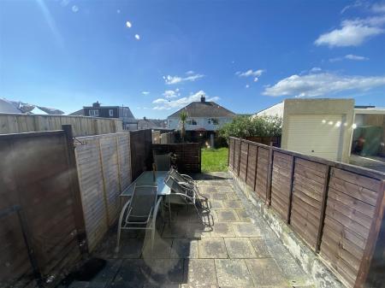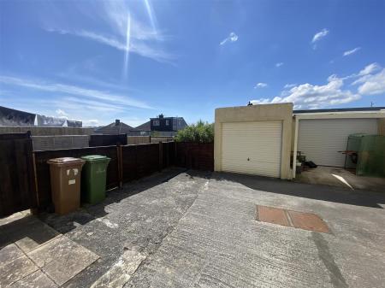- Semi-detached Stanbury-built house
- Separate lounge & dining room
- Kitchen
- 3 bedrooms
- Bathroom & separate wc
- Double-glazing & gas central heating
- Enclosed rear garden
- Garage
- Off-road parking for 2 cars
- No chain
3 Bedroom Semi-Detached House for sale in Plymouth
A Stanbury built semi-detached family home located in the heart of Woodford, with accommodation comprising porch, entrance hall, lounge, dining room, kitchen, 3 bedrooms, bathroom & separate wc. Garage & off-road parking for 2 cars. Enclosed south-facing rear garden. No chain.
Crossway, Plympton, Pl7 4Hx -
Accommodattion - uPVC double-glazed door opening into the entrance porch.
Porch - uPVC double-glazed door opening into the entrance hall.
Entrance Hall - 4.22 x 1.81 (13'10" x 5'11") - Staircase rising to the first floor landing with storage cupboard beneath. Doors leading off to the lounge and dining room with a bi-folding door opening into the kitchen.
Lounge - 4.18 x 3.77 (13'8" x 12'4") - Feature stone fireplace with inset gas fire, set onto a stone hearth. uPVC double-glazed bay window to the front. Square arch opening into the dining room.
Dining Room - 3.84 x 3.3 (12'7" x 10'9") - Feature stone fireplace. uPVC double-glazed window to the rear.
Kitchen - 2.89 x 2.21 (9'5" x 7'3") - Fitted with a range of matching base and wall-mounted units incorporating roll-edged laminate work surfaces with inset stainless-steel sink unit, mixer tap and tiled splash-backs. Integrated fridge and freezer. Spaces for a cooker and washing machine. uPVC double-glazed window to the rear.
First Floor Landing - 3.22 x 2.1 (10'6" x 6'10") - uPVC double-glazed window to the side. Doors providing access to the first floor accommodation. Access hatch with ladder to partially-boarded, insulated roof void.
Bedroom One - 3.87 x 2.82 (12'8" x 9'3") - Range of fitted bedroom furniture including wardrobes, overhead storage units and bedside cabinets. uPVC double-glazed window to the rear.
Bedroom Two - 4.17 x 3.5 (13'8" x 11'5") - Fitted mirrored wardrobes running along one wall housing the fitted boiler. uPVC double-glazed window to the front.
Bedroom Three - 3.06 x 2.11 (10'0" x 6'11") - uPVC double-glazed window to the front.
Bathroom - 2.12 x 1.63 (6'11" x 5'4") - Fitted with a matching suite comprising panelled bath with Mira electric shower over and shower screen together with a pedestal wash handbasin. Partly-tiled walls. Obscured uPVC double-glazed window to the side.
Separate Wc - 1.21 x 0.73 (3'11" x 2'4") - Close-coupled wc. Obscured uPVC double-glazed window to the side.
Outside - The property is approached via a brick-paved hardstand providing off-road parking for one vehicle. A shared driveway runs alongside the property to the garage and to one side there is parking space for another vehicle. A wooden gate provides access to the rear garden which has a paved patio seating area overlooking the main lawn.
Agent's Note - Plymouth City Council
Council Tax Band: C
Property Ref: 11002701_32325939
Similar Properties
3 Bedroom Link Detached House | £270,000
Link-detached family home located in the popular area of Chaddlewood with accommodation comprising an entrance hallway,...
3 Bedroom End of Terrace House | £270,000
End-terraced property with accommodation briefly comprising an entrance hall, lounge, kitchen/dining room & conservatory...
3 Bedroom Semi-Detached House | Offers Over £270,000
Stanbury-built semi-detached family home, situated within the Woodford area of Plympton. With potential for improvement,...
3 Bedroom Semi-Detached House | £280,000
Situated in a quiet cul-de-sac, conveniently located for the local playing fields, shops & schools, this well-presented...
3 Bedroom Semi-Detached House | £285,000
Extended semi-detached Truscott-built family home is situated in the heart of Plympton, with accommodation briefly compr...
3 Bedroom Semi-Detached House | Offers Over £290,000
Well-presented 3-bedroom semi-detached family home situated in a popular area, close to local schools, with a recently-f...

Julian Marks Estate Agents (Plympton)
Plympton, Plymouth, PL7 2AA
How much is your home worth?
Use our short form to request a valuation of your property.
Request a Valuation
