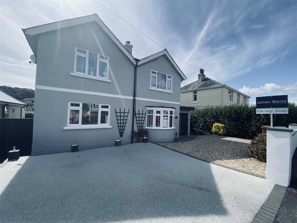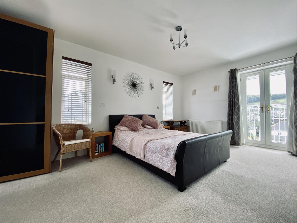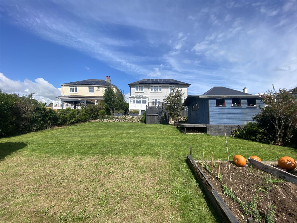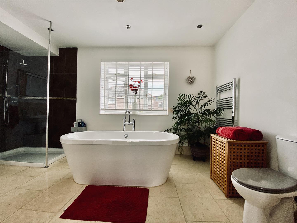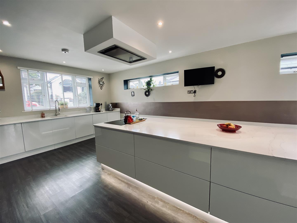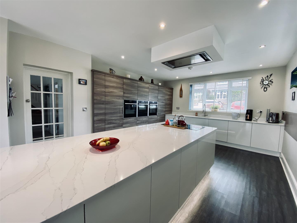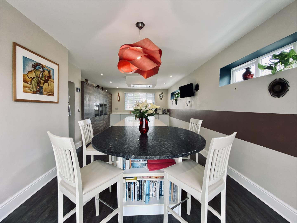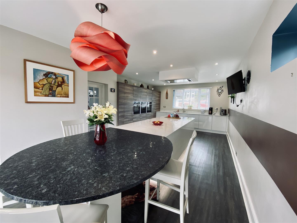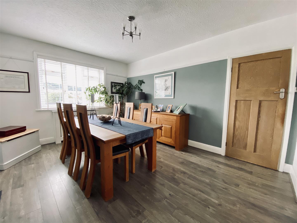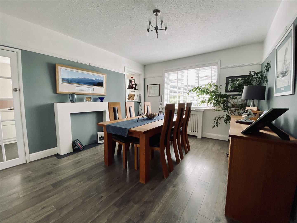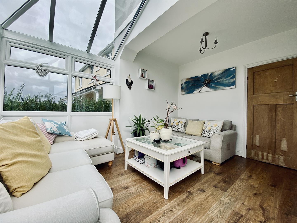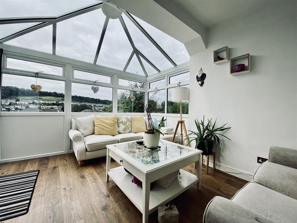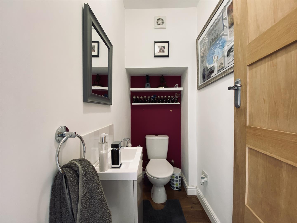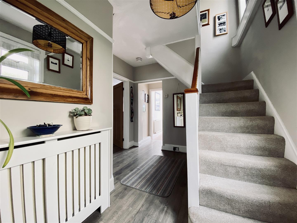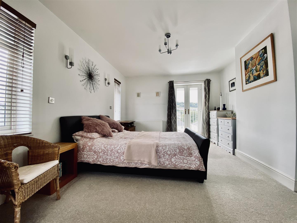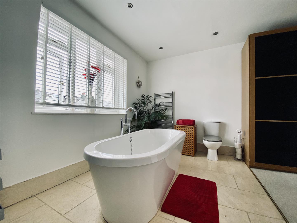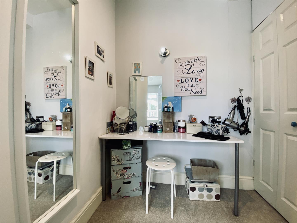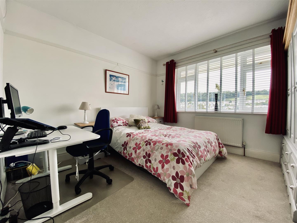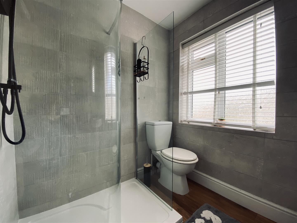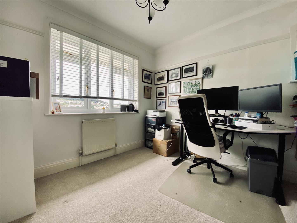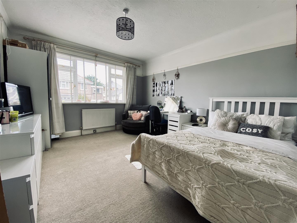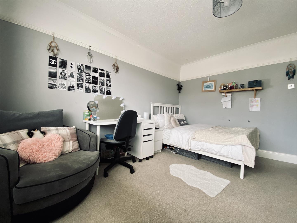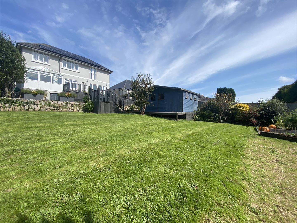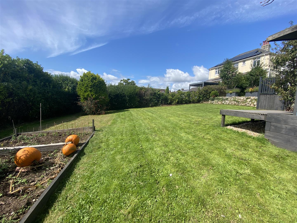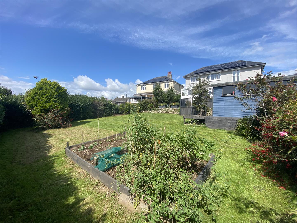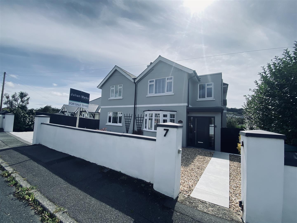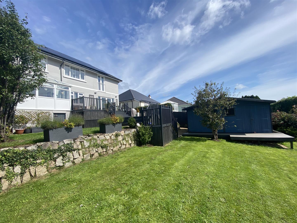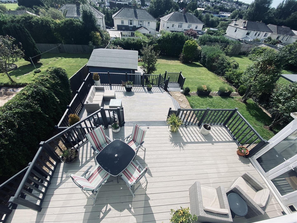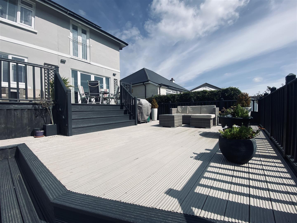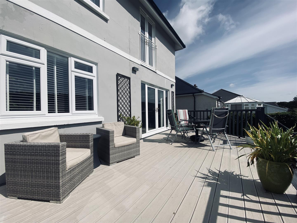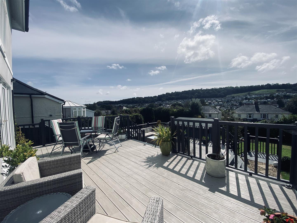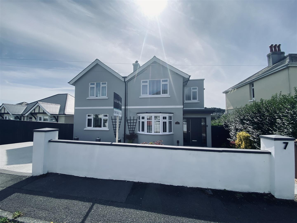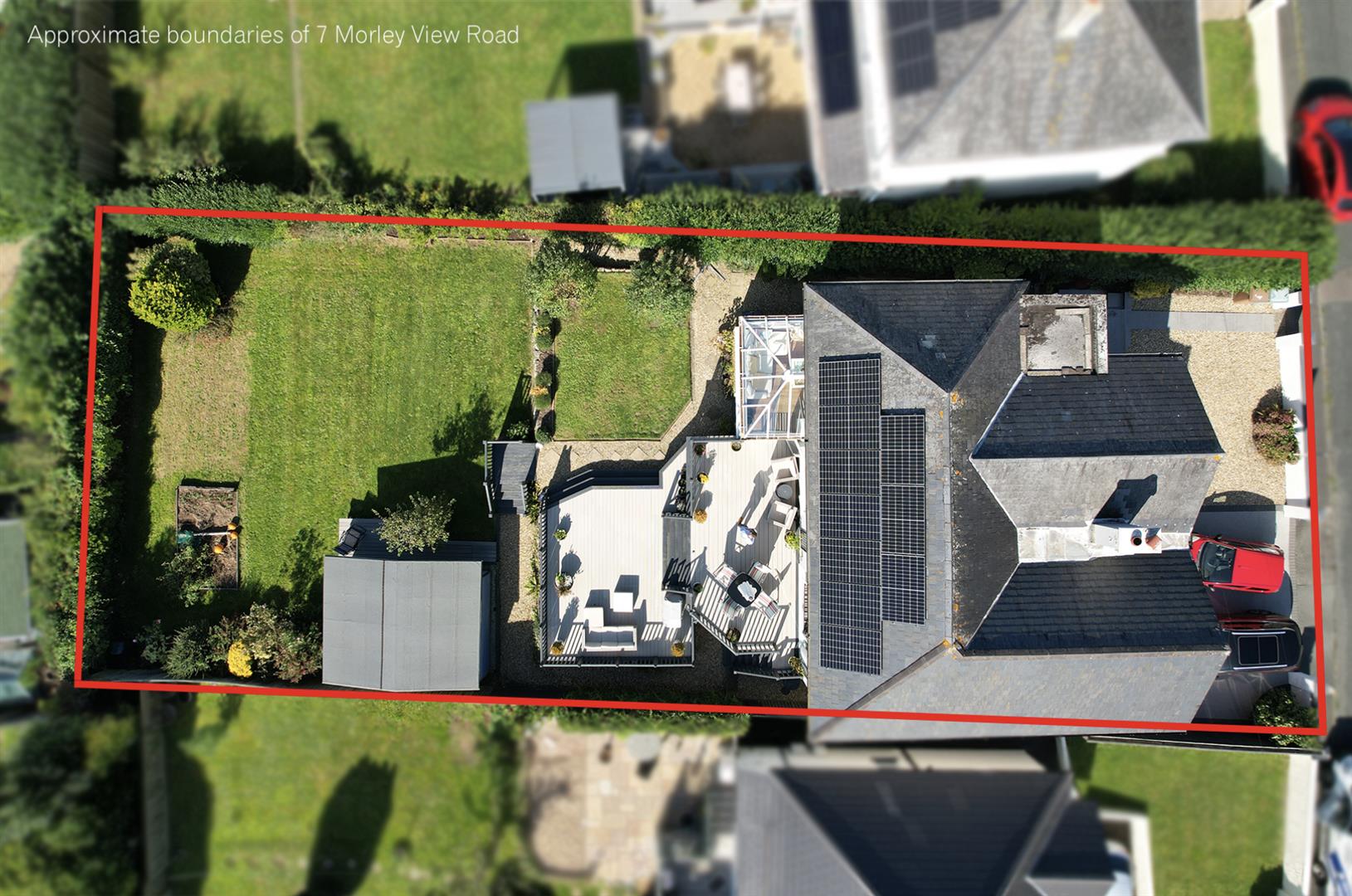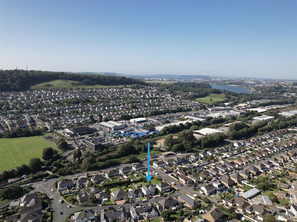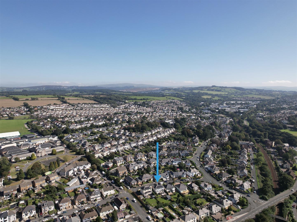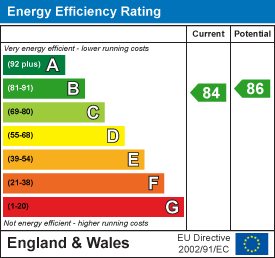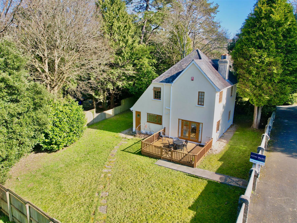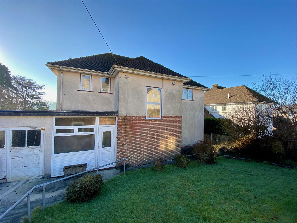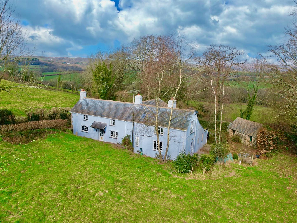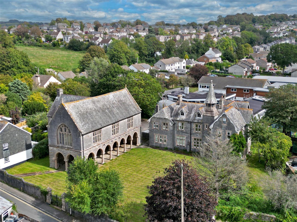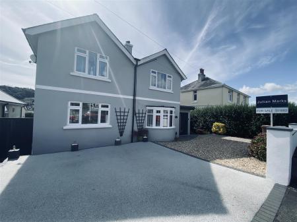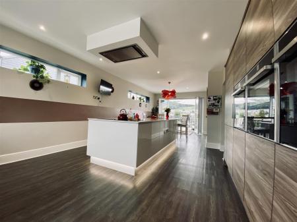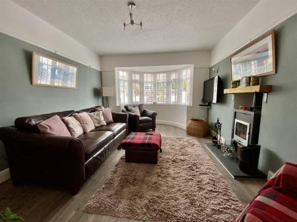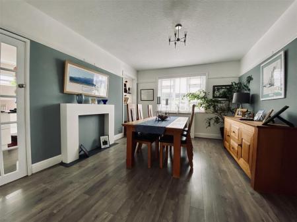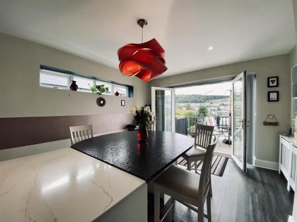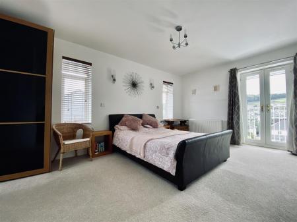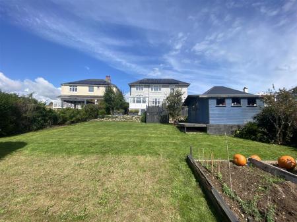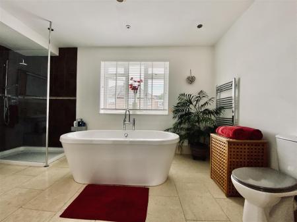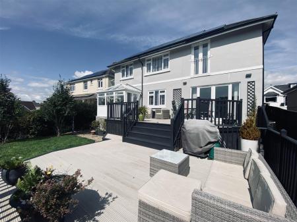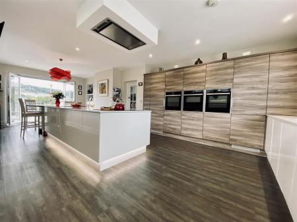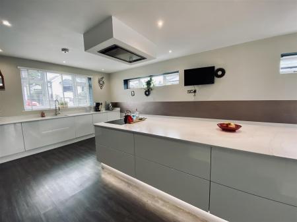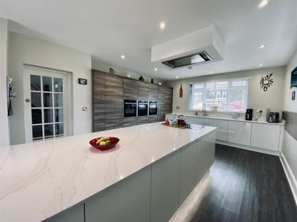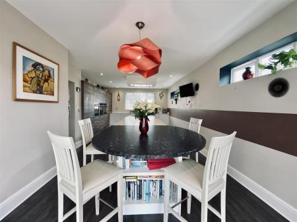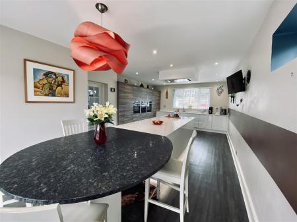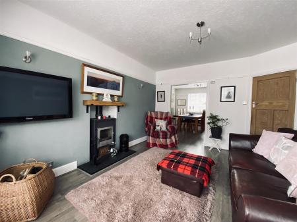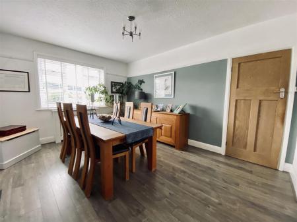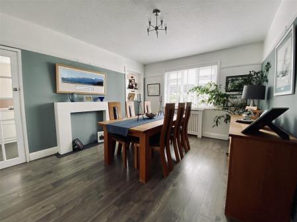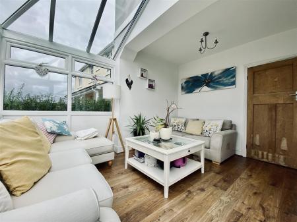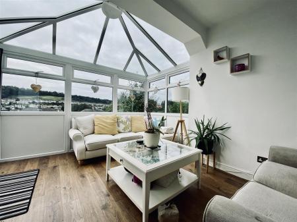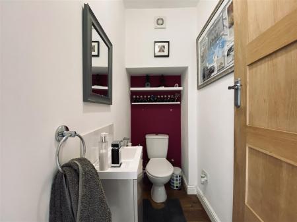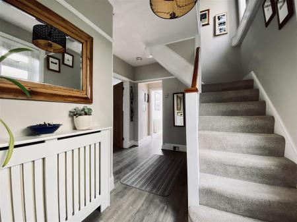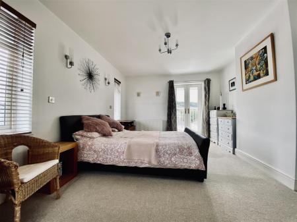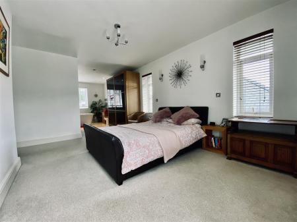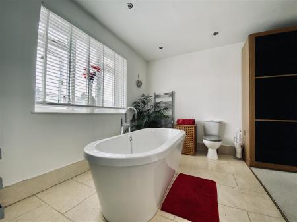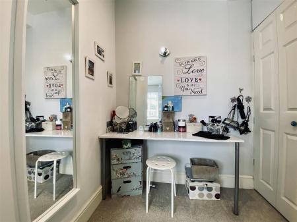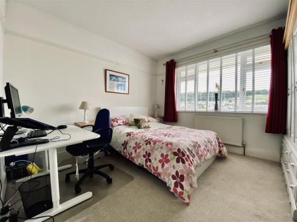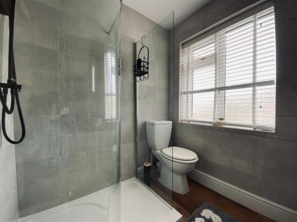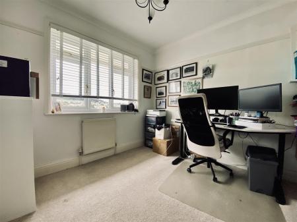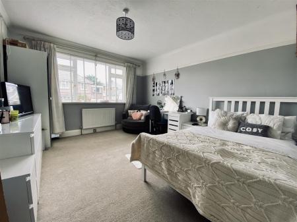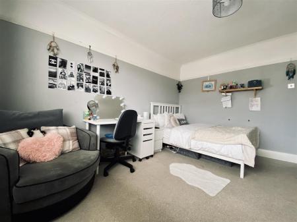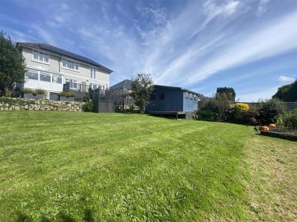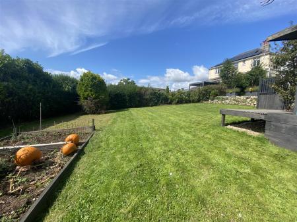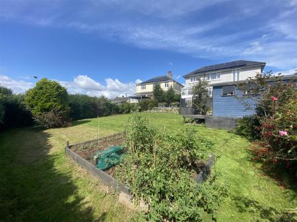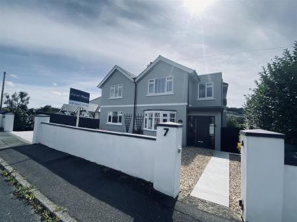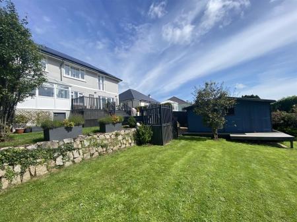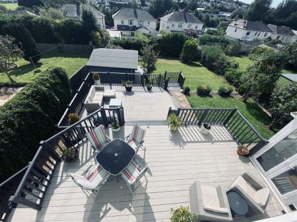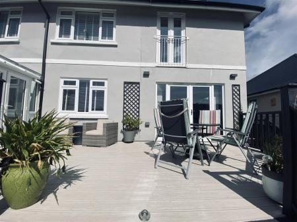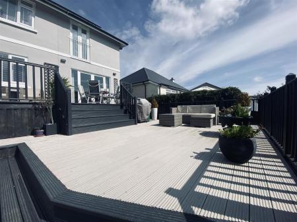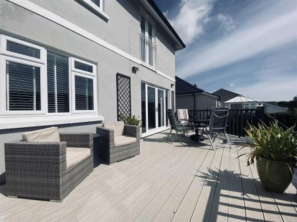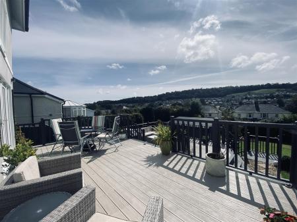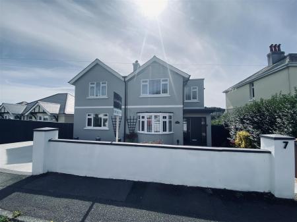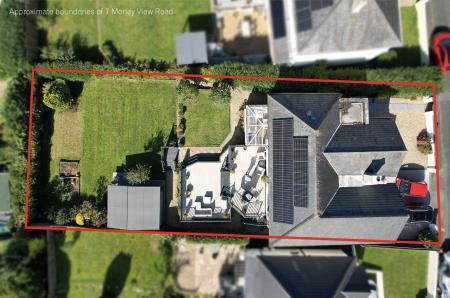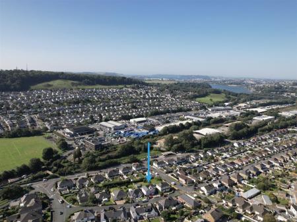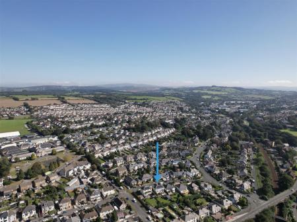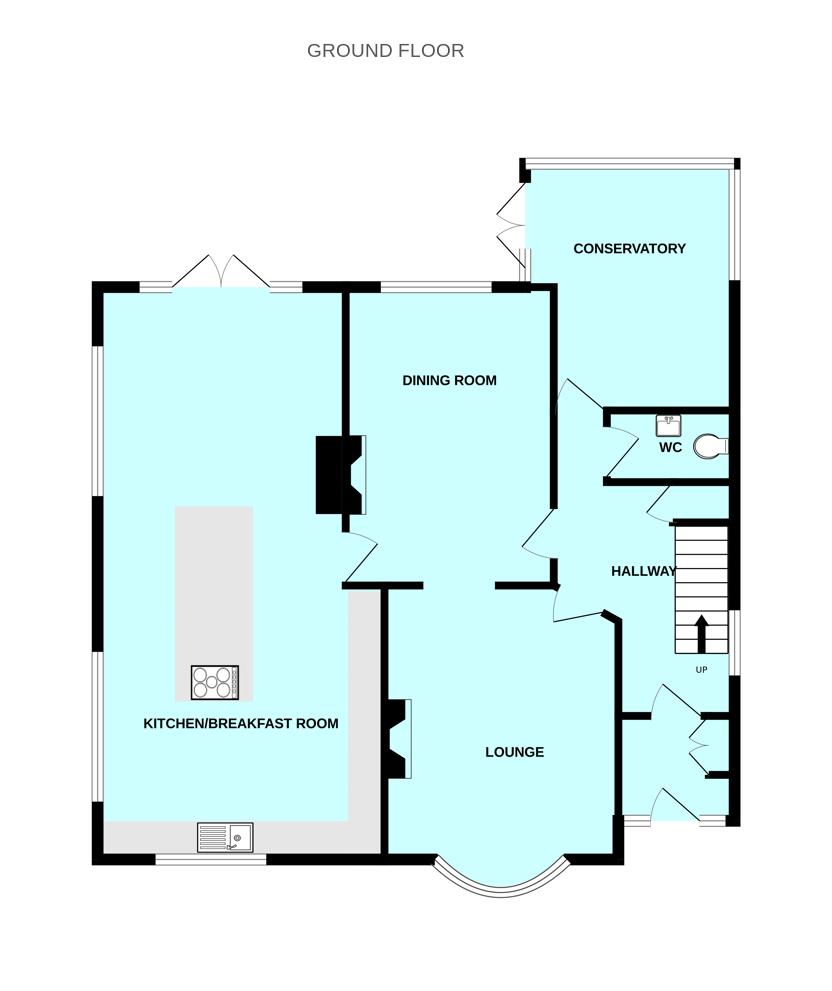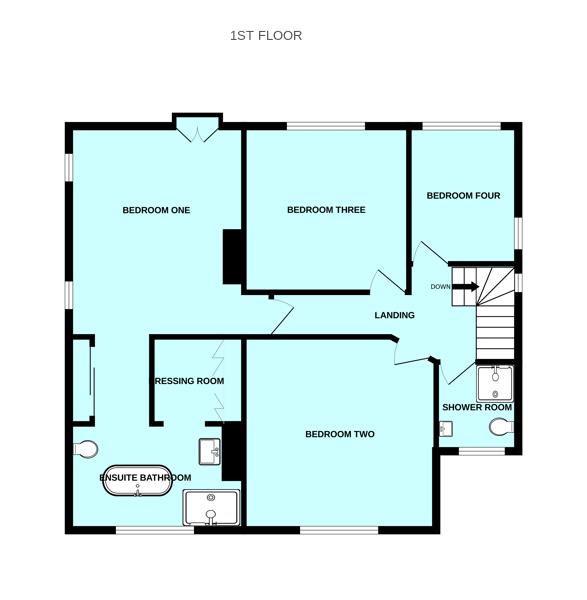- Stunning extended, detached family home
- Lounge & dining room
- Modern high spec kitchen/breakfast room
- Conservatory & cloakroom
- 4 bedrooms
- Spacious master suite which opens into a bathroom & dressing area
- Family bathroom
- Large, enclosed south-facing rear garden
- Resin driveway providing parking for 2 vehicles
- Cul-de-sac position
4 Bedroom Detached House for sale in Plymouth
A stunning, extended family home tucked away in a quiet cul-de-sac position with a large south-facing rear garden & off-road parking for 3 vehicles. The spacious accommodation comprises vestibule, entrance hall, lounge, dining room, cloakroom, conservatory, open plan kitchen/breakfast room, 4 bedrooms, master ensuite with dressing room & family bathroom.
Morley View Road, Plympton, Plymouth Pl7 4Jy -
Accommodation - Grey composite door, with double-glazed windows to either side, opening into the vestibule.
Vestibule - 1.86 x 1.53 (6'1" x 5'0") - Natural slate floor. Ceiling spotlighting. Oak door, with a double-glazed panel, opening into the entrance hall.
Entrance Hall - 3.57 x 2.86 max (11'8" x 9'4" max) - Staircase rising to the first floor with open storage area beneath. Storage cupboard housing the Worcester combination boiler. Obscured uPVC double-glazed window to the side. Laminate wood flooring. Doors providing access to the lounge, dining room, downstairs cloakroom and conservatory.
Cloakroom - 2 x 0.97 (6'6" x 3'2") - Fitted with a matching suite comprising close-coupled wc and vanity-style wash handbasin set into a high-gloss storage cupboard. Tiled splash-back. Extractor fan. Laminate wood flooring.
Lounge - 5.06 x 3.62 into bay (max) (16'7" x 11'10" into ba - Feature fireplace with a multi-fuel burner set onto a slate hearth. uPVC double-glazed curved bay window to the front. Picture rail. Laminate wood flooring. Open plan access into the dining room.
Dining Room - 4.51 x 3.57 (14'9" x 11'8") - uPVC double-glazed window to the rear overlooking the garden. Picture rail. Wooden door, with glass panels, opening into the kitchen/breakfast room. Open shelved area looking into the kitchen/breakfast room.
Kitchen/Breakfast Room - 8.78 x 3.75 going to 4.31 (28'9" x 12'3" going to - A stunning room fitted with a superb, quality range of matching base and wall-mounted units incorporating slate and silestone work surfaces with a curved granite dining surface. Inset single sink with mixer tap and silestone up-stands. Triple Neff ovens with steamer and microwave functions. Integrated full-height Neff fridge and freezer. Integrated Neff dishwasher. Integrated Neff washer/dryer. Central island unit incorporating Neff induction hob with contemporary Neff extractor over. Ceiling spotlighting. The room is triple aspect with uPVC double-glazed window to the front, 2 further sets of uPVC double-glazed windows to the side and uPVC double-glazed French doors opening to the decked seating area at the rear. Flooring?
First Floor Landing - Doors providing access to the first floor accommodation.
Bedroom One - 6.42 x 3.75 narr to 2.15 (21'0" x 12'3" narr to 7' - Accessed via a small inner hall area, a beautiful dual aspect room with uPVC double-glazed windows to the side and uPVC double-glazed French doors opening to a Juliette balcony, providing views over the rear garden and distant views over Plympton. Open plan access into the ensuite area.
Ensuite - 4.32 x 2.39 (14'2" x 7'10") - Fitted with matching suite comprising a centrally-situated contemporary bath, twin walk-in shower, wall-mounted wash handbasin with tiled splash-back and close-coupled wc. Ceiling spotlighting. Ceramic tiled floor. uPVC double-glazed window to the front. Chrome heated towel rail. Extractor fan. Doorway opening into the dressing room.
Dressing Room - 1.77 x 1.42 (5'9" x 4'7") - Range of fitted wardrobes.
Bedroom Two - 4.2 x 3.62 (13'9" x 11'10") - uPVC double-glazed window to the front. Picture rail.
Bedroom Three - 3.58 x 3.41 (11'8" x 11'2") - uPVC double-glazed window to the rear overlooking the garden and with distant views over Plympton. Picture rail.
Bedroom Four - 2.89 x 2.85 (9'5" x 9'4") - Currently acting as a study, the room is dual aspect with an obscured uPVC double-glazed window to the side and a uPVC double-glazed window to the rear overlooking the garden with distant views over Plympton. Access hatch to roof void.
Bathroom - 1.89 x 1.82 (6'2" x 5'11") - Fitted with an attractive matching suite comprising shower cubicle with black, electric Triton shower including rainfall and hand-held shower heads, pedestal wash handbasin and close-coupled wc. Concrete-effect tiled walls. Chrome heated towel rail. Laminate wood flooring. Obscured uPVC double-glazed window to the front. Ceiling spotlighting.
Outside - The property is approached via a resin driveway providing off-road parking for 3 vehicles. Steps lead down to a stone-chipped path with a large section of stone chippings to one side. Pedestrian access is via a paved path which leads down to the front door, bordered on one side by a flowerbed with inset shrubs and plants, in turn leading to a wooden gate which accesses the rear garden. Another path runs alongside the property towards the rear garden with an outside tap. The rear garden is enclosed by wooden panel fencing and natural hedging and includes 2 large decked seating areas overlooking the main section of garden which is laid to areas of lawn. There are sub-floor storage areas beneath the decking and the property itself. Steps from the decked area lead down to the main lawn where there is also a raised vegetable planter and a purpose-build, substantial wooden storage shed/workshop with power and light.
Agent's Note - Plymouth City Council
Council Tax Band: D
Privately owned solar panels with no contract. Less than 12 months' old.
Property Ref: 11002701_32567551
Similar Properties
2 Bedroom Detached House | £475,000
Unique detached property, nestled away in the grounds of St Elizabeth House, situated in a spot of tranquility & natural...
4 Bedroom Detached House | £450,000
A detached family home situated in a popular area of Plympton. The accommodation comprises lounge, dining room, snug, mo...
3 Bedroom Detached House | Offers Over £400,000
Detached Triscott-built family home situated in a very sought-after area. Requiring modernisation the spacious accommoda...
4 Bedroom Farm House | Guide Price £750,000
A superb opportunity to acquire this detached farmhouse, with acreage, in a rural setting, offering a high degree of pri...
10 Bedroom Detached House | £895,000
Julian Marks Estate Agents is proud to present a remarkable opportunity to acquire this historical site, close to Plympt...

Julian Marks Estate Agents (Plympton)
Plympton, Plymouth, PL7 2AA
How much is your home worth?
Use our short form to request a valuation of your property.
Request a Valuation
