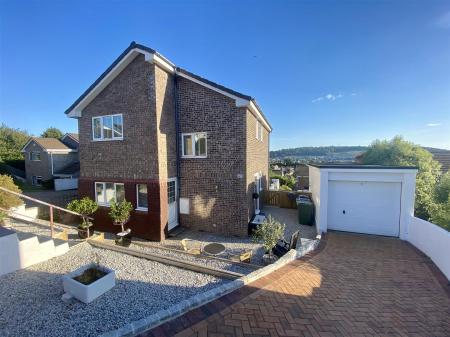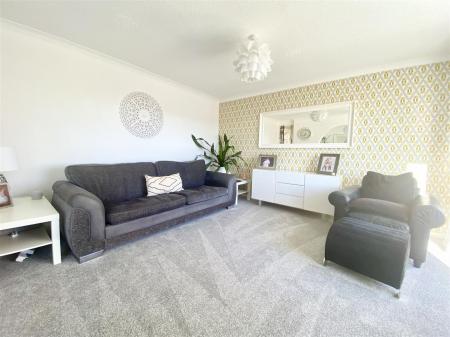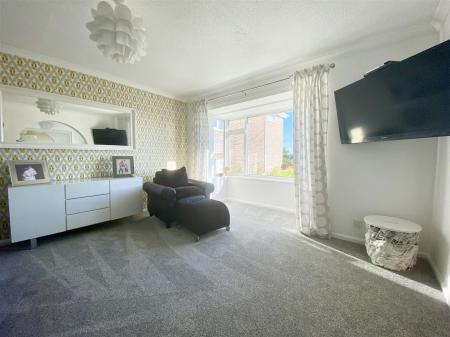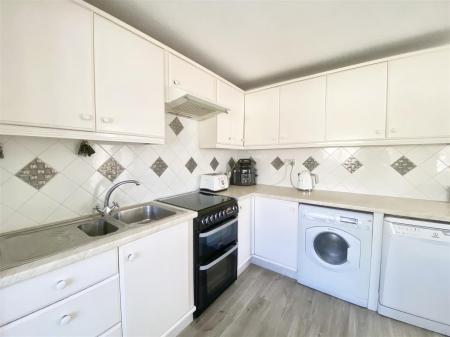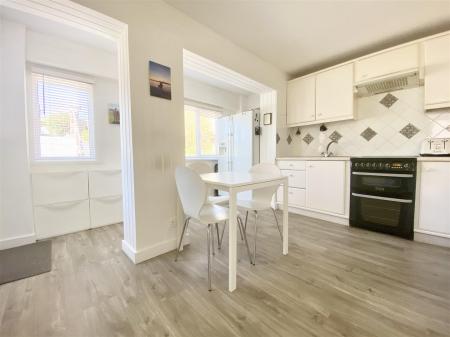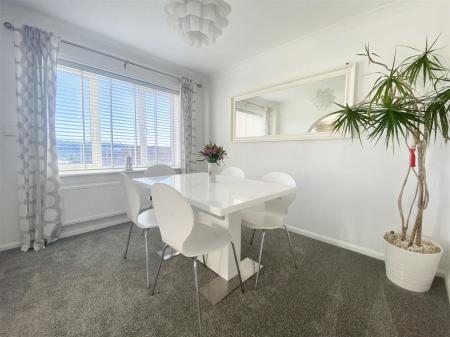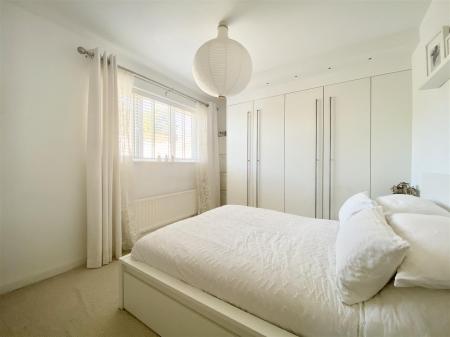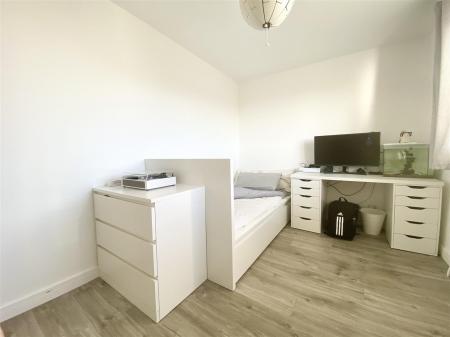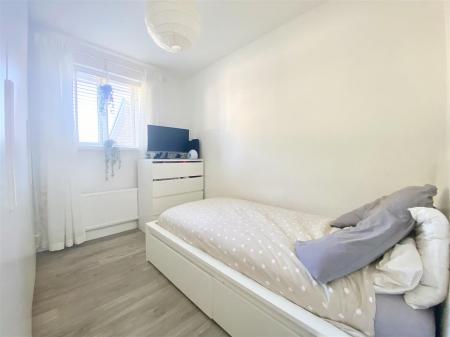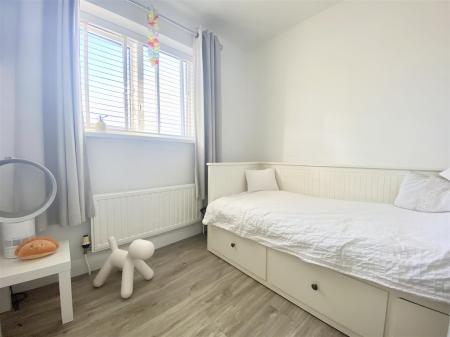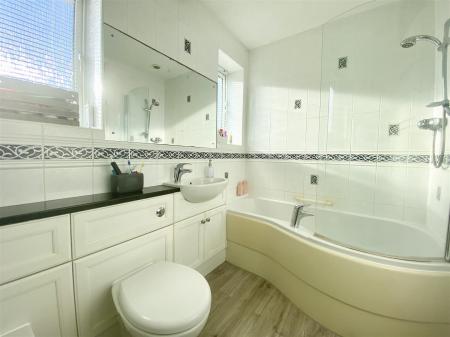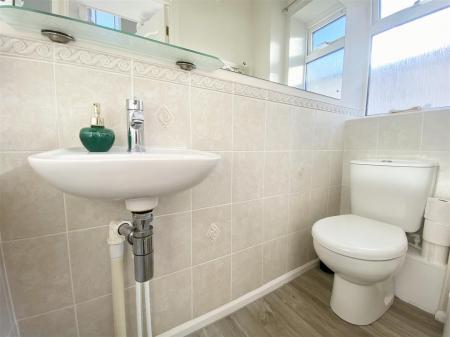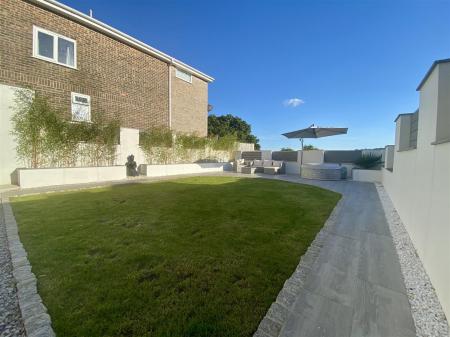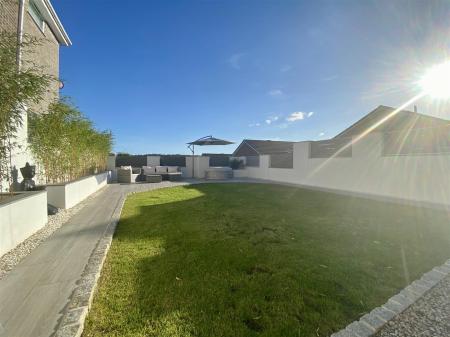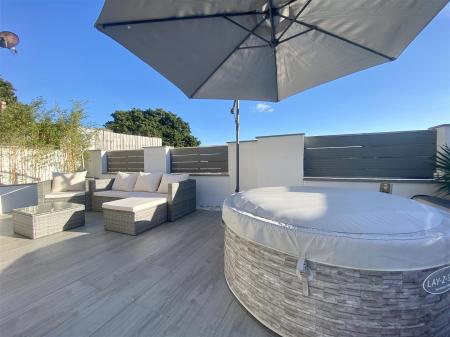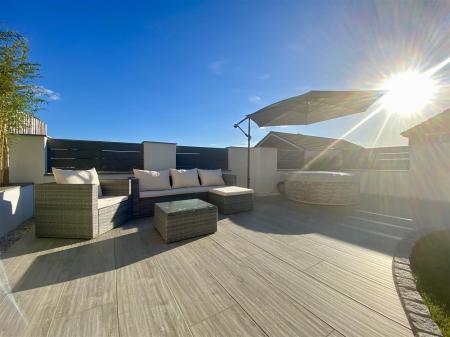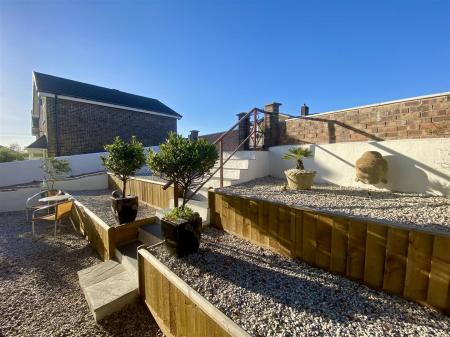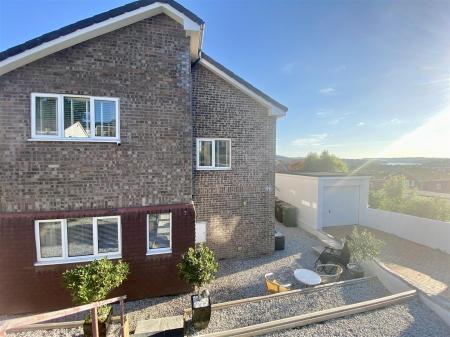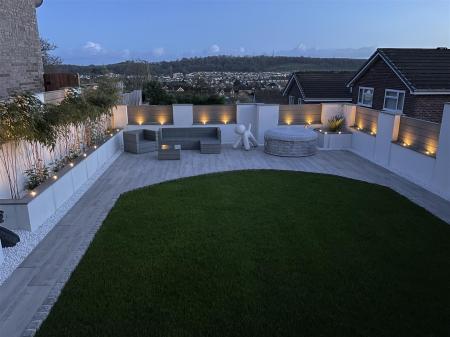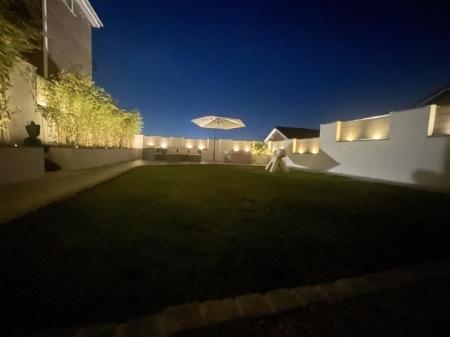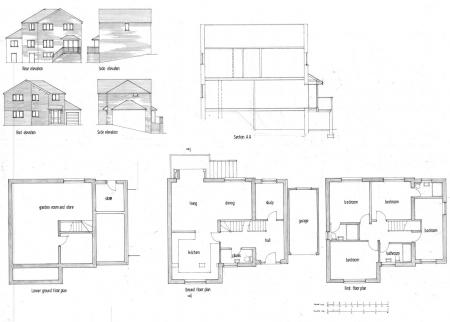- Detached family home
- Lounge
- Dining room
- Kitchen
- Downstairs wc
- 4 bedrooms
- Family bathroom
- Garage & driveway
- Front & rear garden
- Sought-after area
4 Bedroom Detached House for sale in Plymouth
Well-presented detached house with accommodation briefly comprising an entrance hall, kitchen, lounge & separate dining room together with a downstairs wc, whilst upstairs there are 4 bedrooms & the family bathroom. Outside a brick-paved driveway leads down to the garage, with beautifully landscaped gardens to both the front & rear. There is also access to a full-height basement storage area via the rear garden. The property is in a great location & a viewing is highly advised.
Lynmouth Close, Plympton, Plymouth Pl7 4Lz -
Accommodation - uPVC patterned-glass door opening into the entrance hall.
Entrance Hall - 2.67 x 2.58 (8'9" x 8'5") - Doors providing access to the kitchen, dining room and the downstairs wc. Stairs ascending to the first floor landing with storage cupboard beneath.
Dining Room - 3.10 x 2.65 (10'2" x 8'8") - uPVC double-glazed window to the rear elevation. Open plan access into the lounge.
Lounge - 4.98 x 3.82 (16'4" x 12'6") - uPVC double-glazed bay window to the rear elevation with views out over Plympton.
Kitchen - 3.98 x 3.96 (13'0" x 12'11") - Fitted with matching range of base and wall-mounted units incorporating a roll-edged laminate work top with inset one-&-a-half bowl stainless-steel sink unit with mixer tap. Space for a cooker with fitted extractor hood over. Further spaces for washing machine, dishwasher and an American-style fridge/freezer. uPVC double-glazed windows to the front elevation. uPVC double-glazed patterned-glass door opening to the front of the property.
Downstairs Wc - 1.73 x 0.82 (5'8" x 2'8") - Fitted with a close-coupled wc and wall-mounted wash handbasin with mixer tap. Obscured uPVC double-glazed window to the side elevation.
First Floor Landing - 2.77 x 0.88 (9'1" x 2'10") - Doors providing access to the first floor accommodation. Up-&-over hatch with pull-down ladder to insulated, partially-boarded loft with lighting. Storage cupboard housing the boiler. uPVC double-glazed window to the front elevation.
Bedroom One - 3.73 x 2.94 (12'2" x 9'7") - Fitted range of double wardrobes with down-lights. uPVC double-glazed window to the front elevation.
Bedroom Two - 4.05 x 2.59 (13'3" x 8'5") - uPVC double-glazed window to the rear elevation.
Bedroom Three - 2.98 x 2.29 (9'9" x 7'6") - uPVC double-glazed window to the side elevation.
Bedroom Four - 2.61 x 2.46 (8'6" x 8'0") - uPVC double-glazed window to the rear elevation.
Family Bathroom - 2.53 x 1.75 (8'3" x 5'8") - Fitted with a 4-piece suite comprising a curved, panelled bath with mixer tap and shower attachment, wash handbasin set into a storage unit and concealed cistern wc with built-in bidet. Chrome heated towel rail. Vent. 2 obscured uPVC double-glazed windows to the side elevation.
Garage - 5.03 x 2.53 (16'6" x 8'3") - Electric roller door. Power and lighting. uPVC double-glazed window to the rear elevation.
Outside - The property is approached via a brick-paved driveway leading to the garage, with the front mainly laid to stone chippings. A wooden gate to the side provides access to another area of stone chippings, with the remainder of the garden attractively laid to outdoor laminate and lawn. The rear garden is southerly facing and provides access to a full-height basement storage area with power and lighting.
Council Tax - Plymouth City Council
Council Tax Band: D
Services - The property is connected to all the mains services: gas, electricity, water and drainage.
Agent's Note - Planning permission exists for an extension to the side of the property. Reference: 22/00350/FUL
Property Ref: 11002701_33382801
Similar Properties
5 Bedroom Detached House | £450,000
Spacious, detached Fletcher-built split-level property situated in a quiet cu-de-sac within the heart of Plympton. The a...
4 Bedroom Detached House | £450,000
A detached family home situated in a popular area of Plympton. The accommodation comprises lounge, dining room, snug, mo...
4 Bedroom Detached House | Offers Over £400,000
Exceptional opportunity to acquire this period detached cottage in a lovely setting enjoying a large private west-facing...
4 Bedroom Detached House | £465,000
Immaculately-presented detached family home situated in the Redwood Heights development, briefly comprising an entrance...
3 Bedroom Detached House | £500,000
Triscott-built detached family home, situated in a very sought-after street, with beautifully-kept gardens & accommodati...
4 Bedroom Detached House | £550,000
A stunning, extended family home tucked away in a quiet cul-de-sac position with a large south-facing rear garden & off-...

Julian Marks Estate Agents (Plympton)
Plympton, Plymouth, PL7 2AA
How much is your home worth?
Use our short form to request a valuation of your property.
Request a Valuation





























