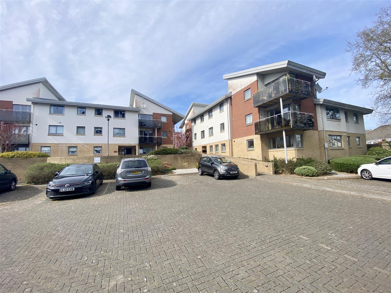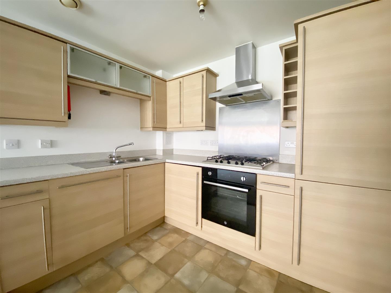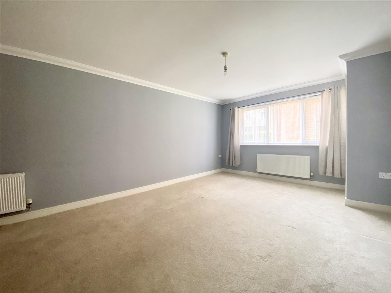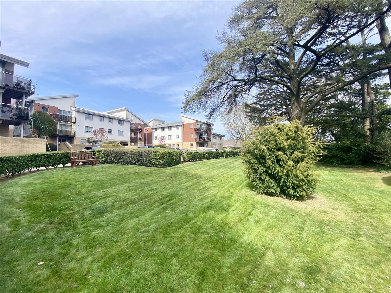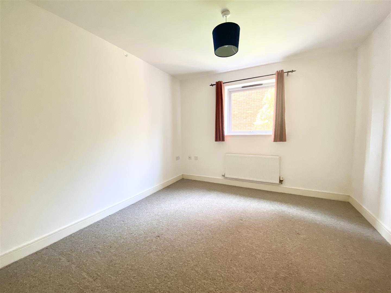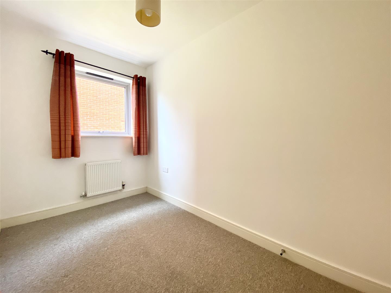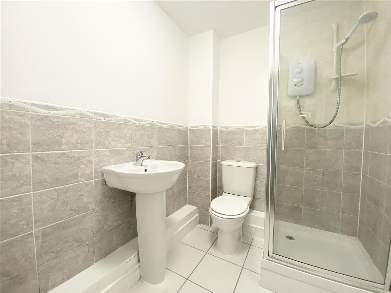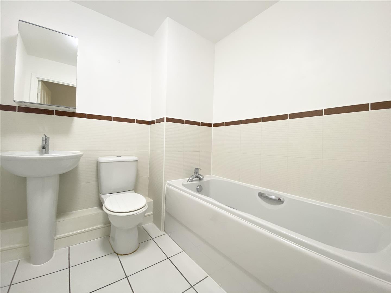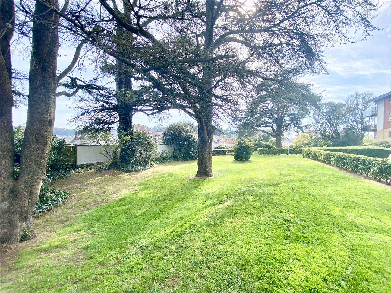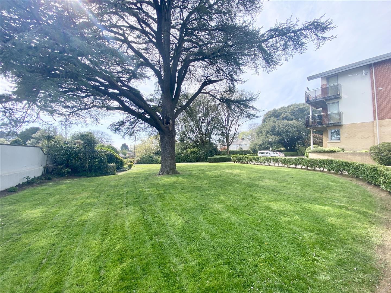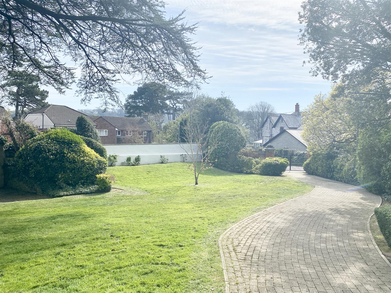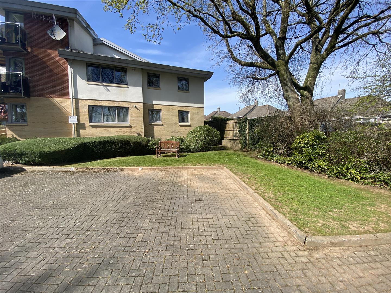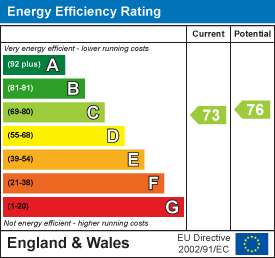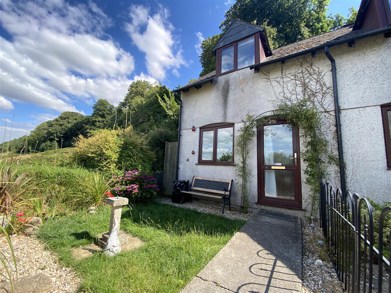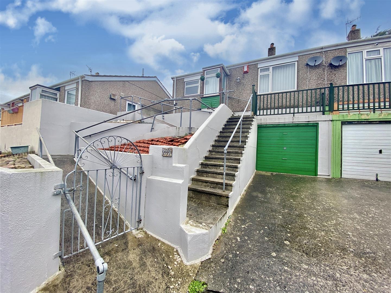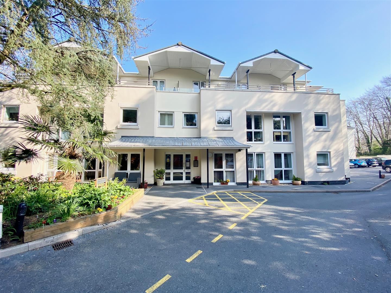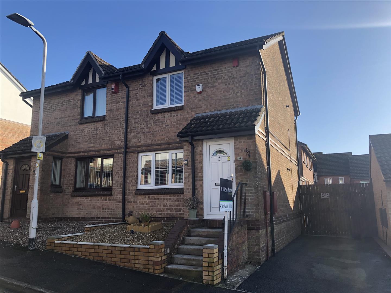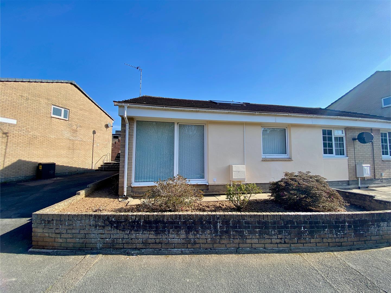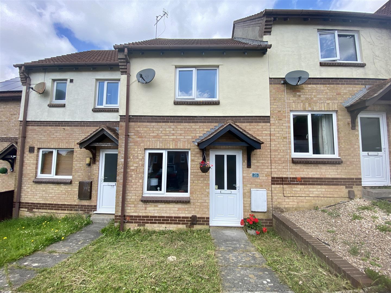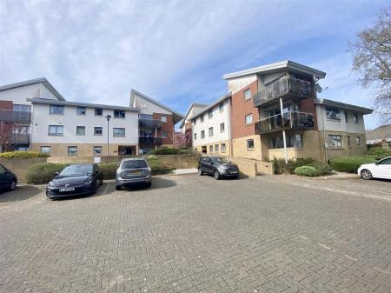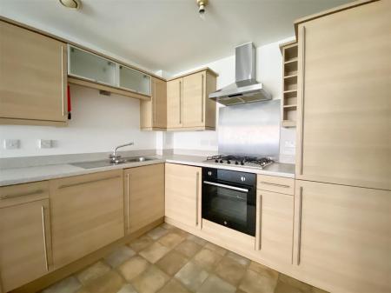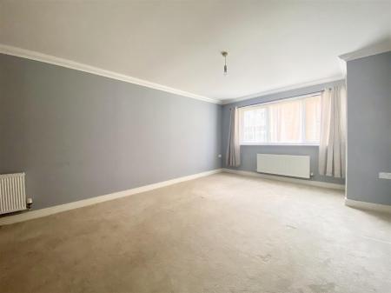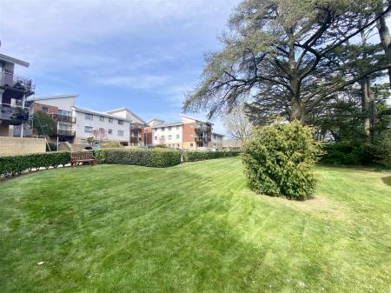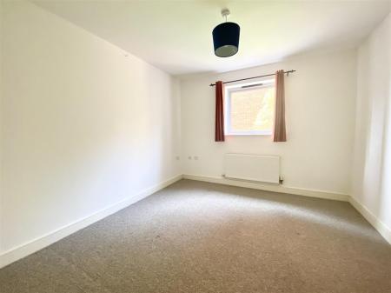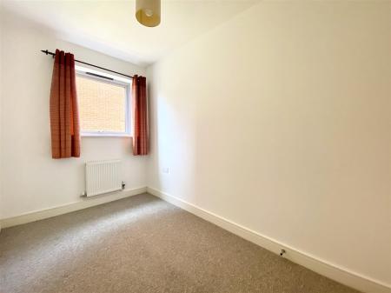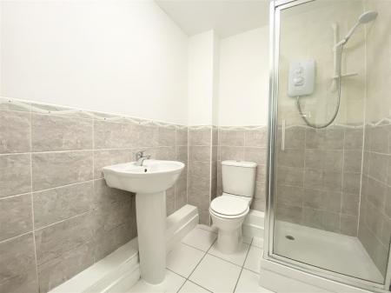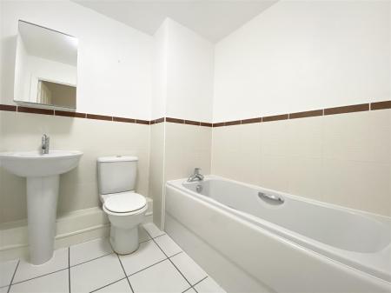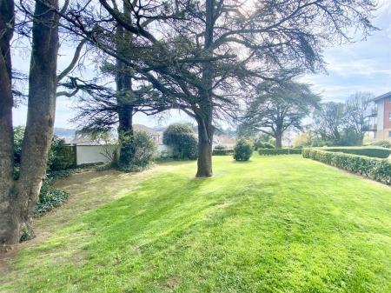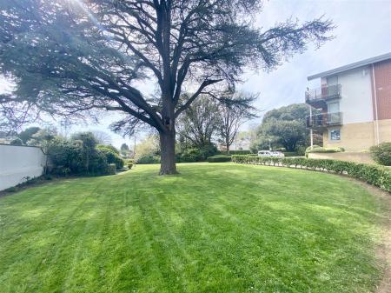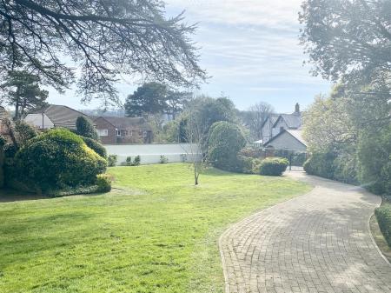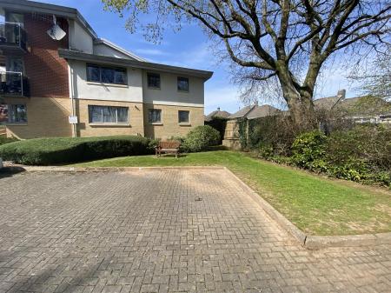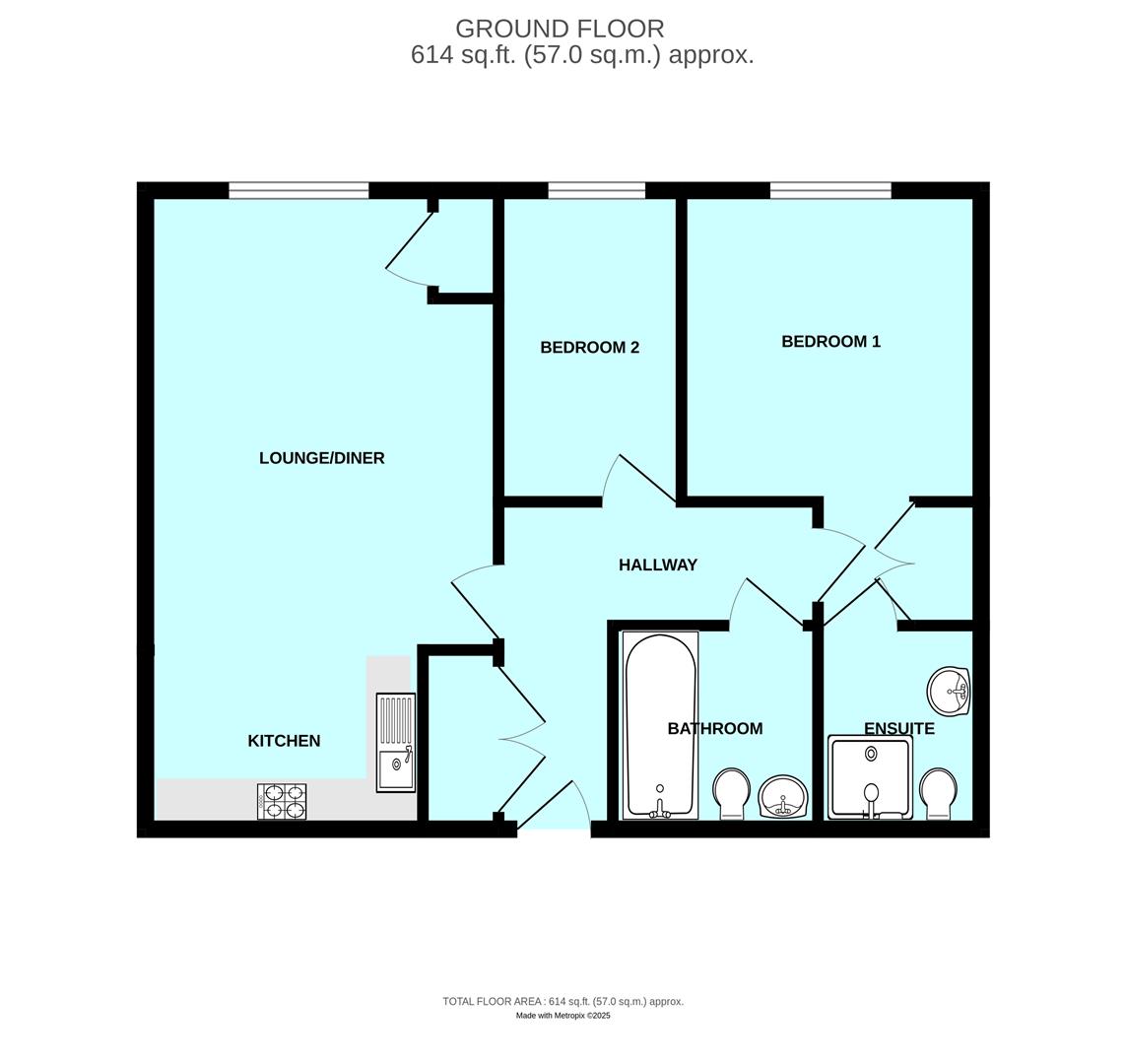- Ground floor apartment
- Open plan living space
- 2 bedrooms
- Principal ensuite & separate bathroom
- Allocated parking
- Communal gardens
- Close to local amenities
- Close to a main bus route
- Purpose-built accommodation
- Offered with no onward chain
2 Bedroom Apartment for sale in Plymouth
Ground floor apartment, situated in a quiet purpose-built development within the heart of Woodford, with accommodation briefly comprising a communal entrance hall opening into a hallway, with open plan living space, 2 bedrooms, principal ensuite & a separate bathroom. The property has an allocated parking space & use of the communal gardens. The property is close to local amenities & a bus route & is offered with no onward chain.
Acorn Gardens, Plympton, Plymouth Pl7 4Nj -
Accommodation - From the communal hall a wooden door opens into the entrance hall of the apartment.
Entrance Hall - Doors providing access to the accommodation. Storage cupboard. Telephone intercom system.
Open Plan Living Area -
Lounge/Dining Area - 4.76 x 3.65 (15'7" x 11'11") - Storage cupboard housing the boiler. uPVC double-glazed window to the rear elevation. Open plan access into the kitchen area.
Kitchen Area - 2.71 x 2.17 (8'10" x 7'1") - Matching base and wall-mounted units incorporating a roll-edged laminate worktop with inset one-&-a-half bowl stainless-steel sink unit and mixer tap. Inset 5-burner gas hob with extraction unit over. Integrated fridge and freezer, washing machine, dishwasher and oven.
Bedroom One - 3.15 x 3.10 (10'4" x 10'2") - Built-in double wardrobe. uPVC double-glazed window to the rear elevation. Door opening to the ensuite.
Ensuite - 1.95 x 1.70 (6'4" x 5'6") - Matching suite comprising corner electric shower unit, pedestal wash handbasin with mixer tap and low-level wc. Shaving point. Extractor.
Bedroom Two - 3.21 x 1.88 (10'6" x 6'2") - uPVC double-glazed window to the rear elevation.
Bathroom - 2.11 x 2.10 (6'11" x 6'10") - Matching suite comprising panelled bath with mixer tap, pedestal wash handbasin and low-level wc. Shaving point. Extractor.
Outside - The communal gardens are well kept with areas of lawn, interspersed by walkways, bordered by mature shrubs and trees. The property also benefits from an allocated parking space.
Council Tax Pcc - Plymouth City Council
Council Tax Band: B
Services - The property is connected to all the mains services: gas, electricity, water and drainage.
What3words - ///handle.chips.format
Agent's Note - Length of lease 199 years
Years remaining 180 years
Ground rent �200.82 p/a
Service Charge �1,594.42 p/a
Property Ref: 11002701_33804513
Similar Properties
1 Bedroom End of Terrace House | £170,000
Ideal investment opportunity - a well-presented end-terraced property, located in the Merafield area of Plympton with ac...
2 Bedroom Semi-Detached Bungalow | £170,000
In need of modernisation throughout & being offered with no onward chain is this semi-detached bungalow, in a central lo...
1 Bedroom Retirement Property | £160,000
Bright, spacious 2nd floor retirement apartment in the popular Hillside Court complex, briefly comprising an entrance ha...
2 Bedroom Semi-Detached House | Offers Over £180,000
A semi-detached house situated in Chaddlewood. The accommodation comprises lounge, kitchen/diner, 2 bedrooms & a bathroo...
2 Bedroom Semi-Detached Bungalow | £180,000
This bright, spacious property has been recently re-decorated & briefly comprises an entrance hall, lounge, kitchen, 2 b...
2 Bedroom Terraced House | Offers Over £185,000
This ideal first time buyer home is situated in the Chaddlewood area of Plympton. The accommodation briefly comprising l...

Julian Marks Estate Agents (Plympton)
Plympton, Plymouth, PL7 2AA
How much is your home worth?
Use our short form to request a valuation of your property.
Request a Valuation
