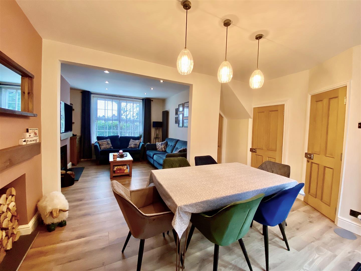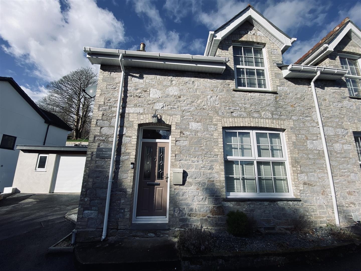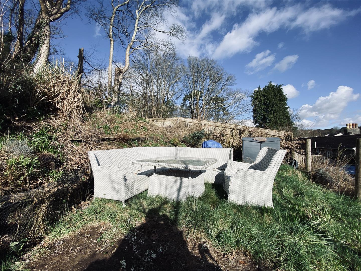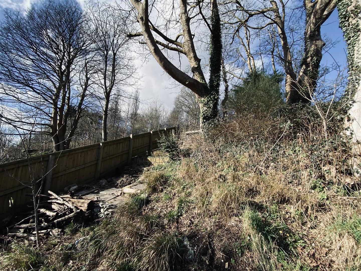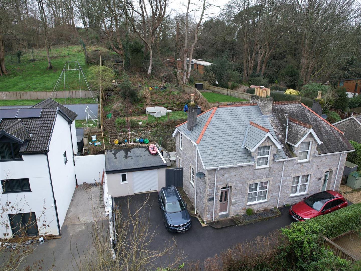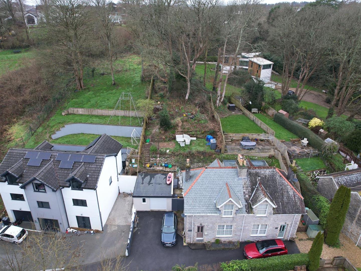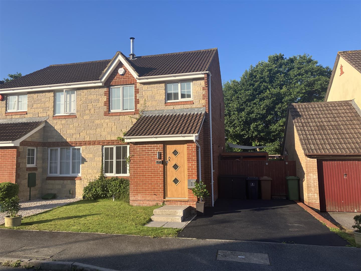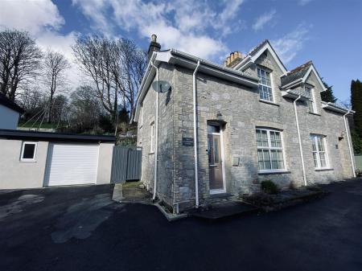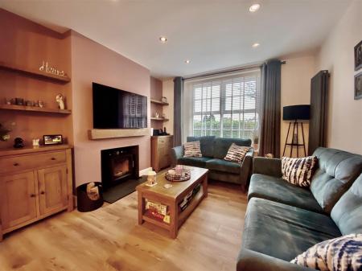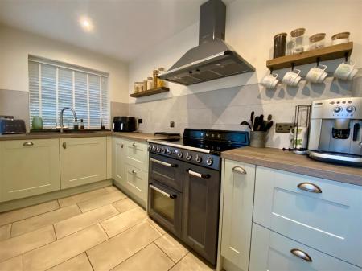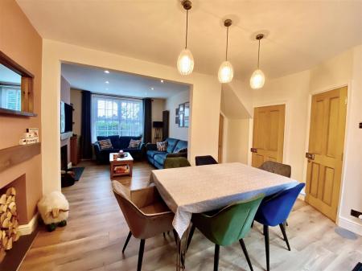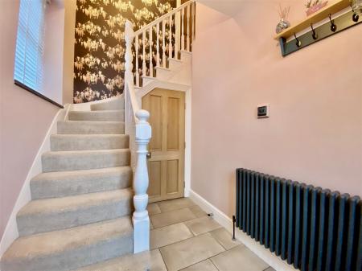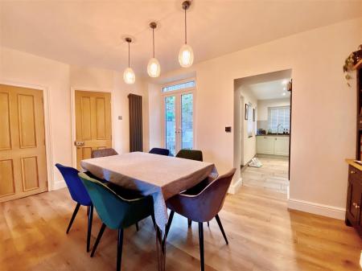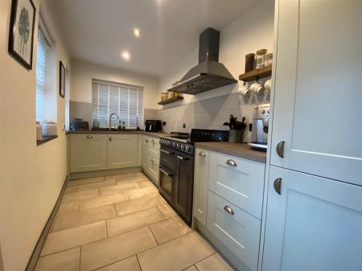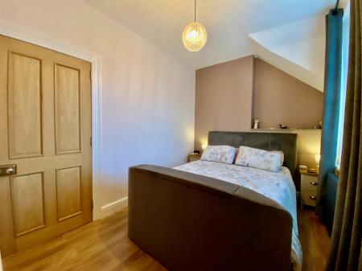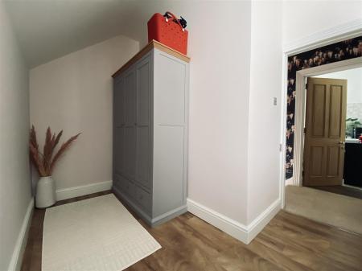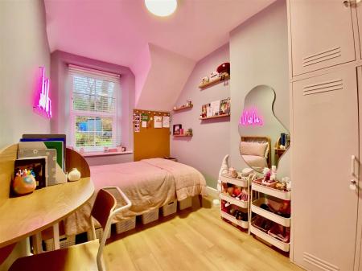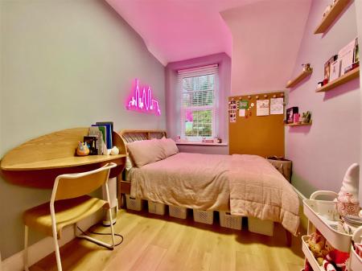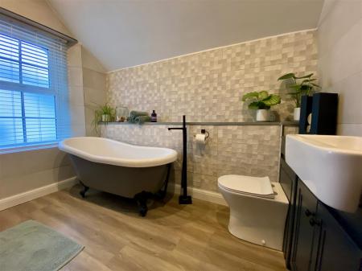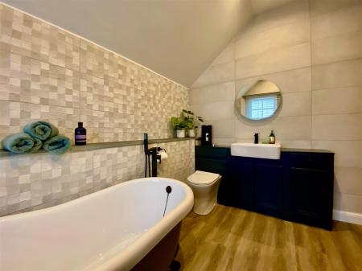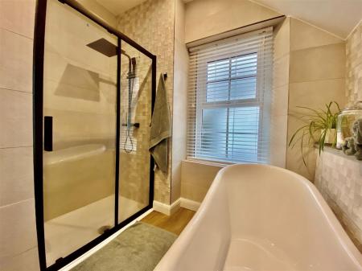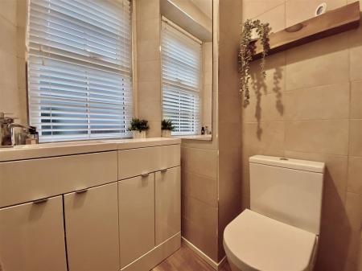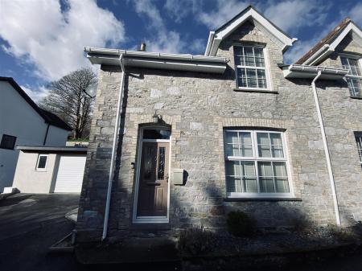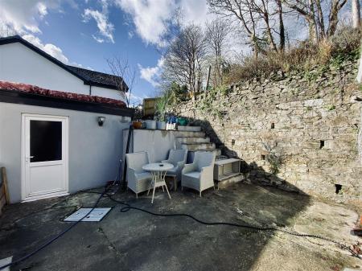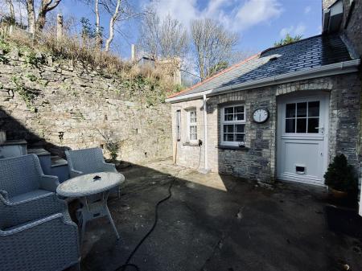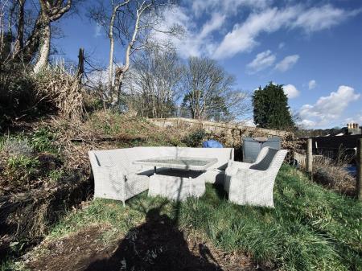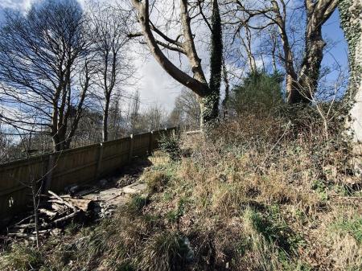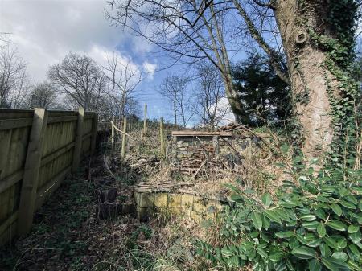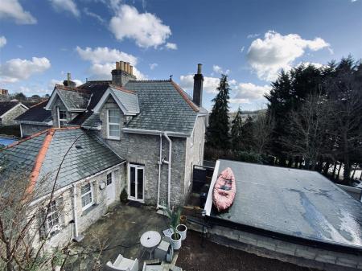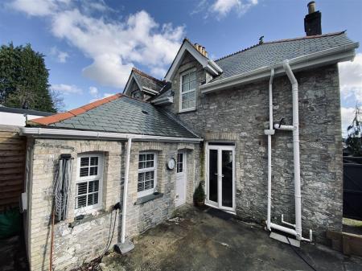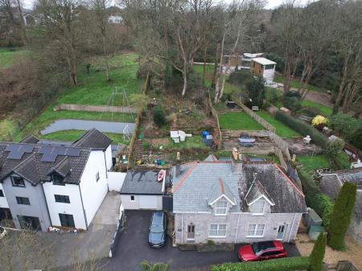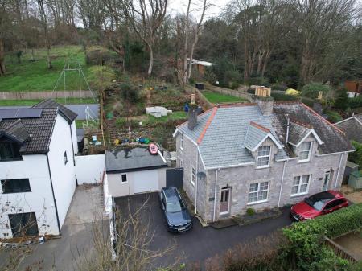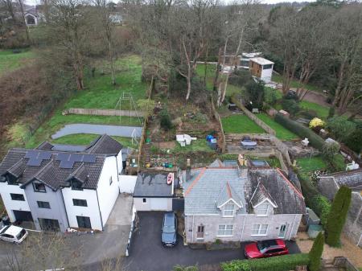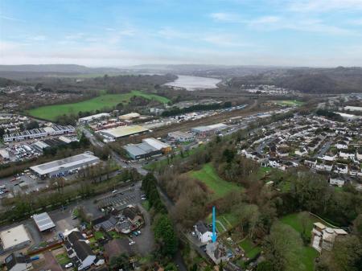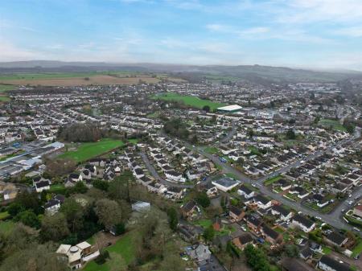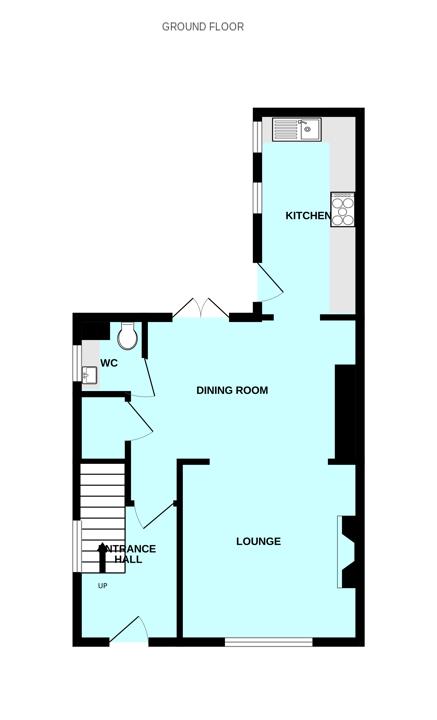- Charming Victorian cottage
- Lounge with wood-burner
- Newly-fitted kitchen
- 2 bedrooms
- Newly-fitted opulent bathroom
- Gas central heating & some under-floor heating
- Double glazing
- Double garage
- Parking for 2 vehicles
- Extensive gardens
2 Bedroom Semi-Detached House for sale in Plymouth
Charming Victorian cottage, dating back to 1875, which once formed part of the Plympton Morley Estate. Nestled in an elevated position just off Great Woodford Drive with a double garage & parking for 2 vehicles. The accommodation comprises an entrance hall with downstairs cloakroom, lounge with wood-burner, open plan kitchen/diner, 2 bedrooms & a spacious bathroom. There is a quaint courtyard garden to the rear with a courtesy door into the garage. Steps lead up to the main garden which has a level lawned area & a sloped section providing plenty of scope for a keen gardener.
Great Woodford Cottages, Plympton, Plymouth Pl7 4R -
Accommodation - Composite front door, with obscured leaded-light panels, opening into the entrance hall.
Entrance Hall - 2.75 x 1.93 (9'0" x 6'3") - Ceramic tiled floor with under-floor heating. Contemporary radiator. uPVC double-glazed window to the side. Wooden door opening into the dining room.
Dining Room - 4.27 x 2.77 (14'0" x 9'1") - Wood-effect laminate flooring. Under-stairs storage cupboard. Contemporary wall-mounted upright radiator. uPVC double-glazed French doors opening to the courtyard. Door to the downstairs cloakroom. Open plan access into the lounge and kitchen.
Lounge - 3.53 x 3.5 (11'6" x 11'5") - Continuation of the wood-effect laminate flooring. Wood-burner set onto a slate hearth, inset into the chimney breast, with a wooden mantel. uPVC double-glazed window to the front. Ceiling spotlighting. Wall-mounted upright contemporary radiator.
Kitchen - 4.04 x 1.89 (13'3" x 6'2") - Fitted with a matching range of base and wall-mounted units incorporating roll-edged laminate work surface with inset sink unit, mixer tap and tiled splash-back. Integrated fridge/freezer and dishwasher. Space for a range cooker. Ceramic tiled floor with under-floor heating. Dual aspect with 2 uPVC double-glazed windows to the side overlooking the courtyard garden and a further window to the rear. uPVC double-glazed stable door opening to the rear courtyard.
Downstairs Cloakroom - 1.51 x 1.43 (4'11" x 4'8") - Fitted with a matching suite comprising close-coupled wc and vanity-style wash handbasin with high-gloss storage cupboards. Tiled walls. Wood-effect laminate flooring with under-floor heating. Obscured uPVC double-glazed window to the side.
First Floor Landing - 3.01 x 1.01 inc stairwell (9'10" x 3'3" inc stairw - Access hatch to insulated roof void. Doors providing access to the first floor accommodation.
Bedroom One - 5.63 narr to 3.0 x 2.49 (18'5" narr to 9'10" x 8'2 - uPVC double-glazed window to the front. Wood-effect laminate flooring. Contemporary radiator.
Bedroom Two - 3.77 x 2.43 (12'4" x 7'11") - uPVC double-glazed window to the rear overlooking the garden. Contemporary radiator. Wood-effect laminate flooring.
Bathroom - 3.01 x 2.6 (9'10" x 8'6") - Beautifully fitted with an opulent suite comprising a ball-&-claw bath, double shower cubicle, vanity-style wash handbasin with storage units and close-coupled wc with hidden cistern. Tiled walls. Ceiling spotlighting. Extractor fan. Upright contemporary wall-mounted radiator. Wood-effect laminate flooring with under-floor heating. Obscured uPVC double-glazed window to the front.
Outside - The property is approached via a shared driveway leading to the property and providing off-road parking to the front of the garage. A wooden gate accesses the rear garden, with a courtesy door into the garage. To the rear there is a courtyard garden with an outside tap. Steps lead up to the garden which is split over a number of terraces - the first to lawn with shrub and hedge borders and the remainder comprising a level lawned area & a sloped section - providing plenty of scope for a keen gardener.
Garage - 4.69 x 4.57 (15'4" x 14'11") - Roller door. Power and light.
Agent's Note - Plymouth City Council
Council Tax Band: B
Important information
This is not a Shared Ownership Property
Property Ref: 11002701_32885614
Similar Properties
4 Bedroom Semi-Detached House | £325,000
Lovely, extended semi-detached family home, in a cul-de-sac location, with off-road parking for 2 vehicles & a single ga...
3 Bedroom Detached House | £325,000
Extremely well-presented, detached property in the Merafield area of Plympton, with accommodation briefly comprising an...
3 Bedroom Semi-Detached House | £320,000
Beautifully-presented, renovated & modernised semi-detached family home located in Woodford, a popular residential area...
3 Bedroom Semi-Detached House | £335,000
Modern semi-detached house in the Newnham area of Plympton with accommodation comprising kitchen/diner, lounge, downstai...
5 Bedroom Semi-Detached House | £335,000
Extended semi-detached property, located on a very popular street in Plympton & briefly comprising 2 entrance halls, lou...
3 Bedroom Semi-Detached House | £340,000
A characterful semi-detached home in the heart of Plympton with accommodation comprising lounge, dining room, conservato...

Julian Marks Estate Agents (Plympton)
Plympton, Plymouth, PL7 2AA
How much is your home worth?
Use our short form to request a valuation of your property.
Request a Valuation





