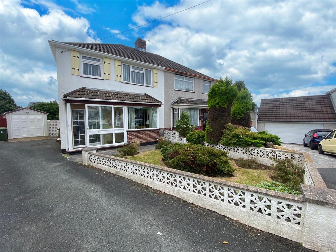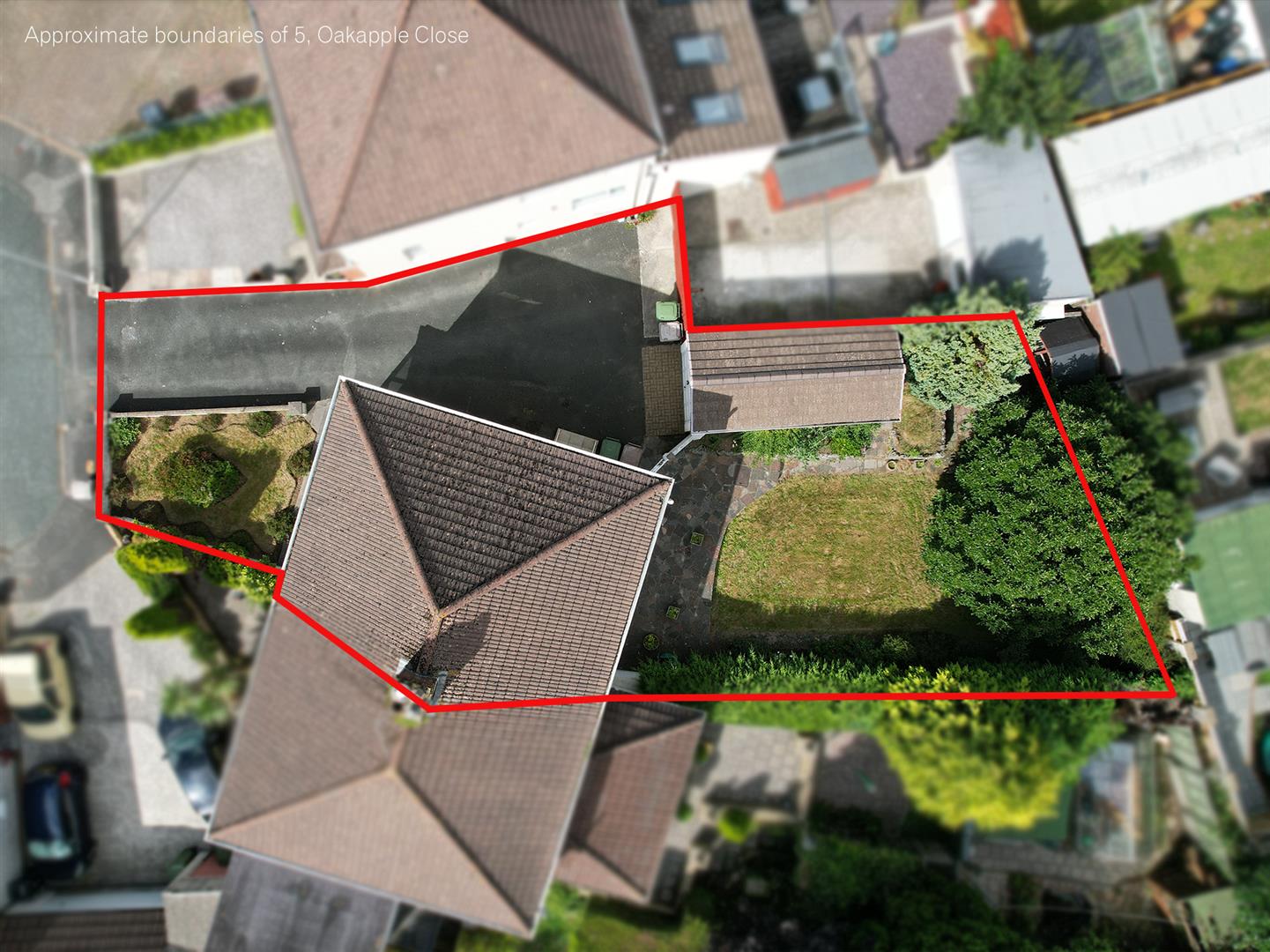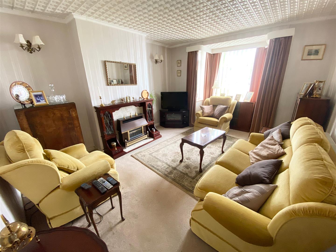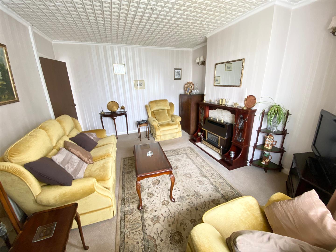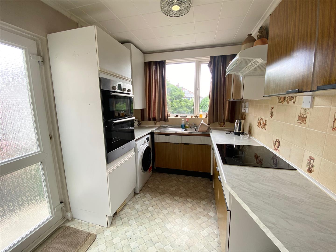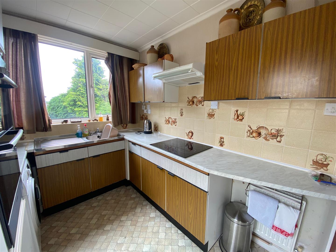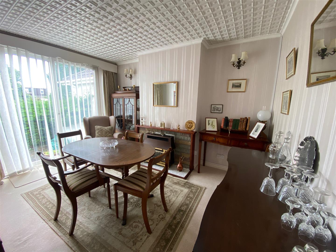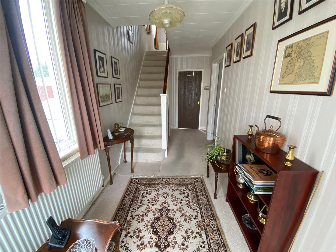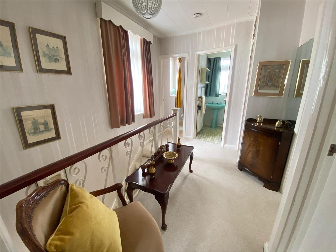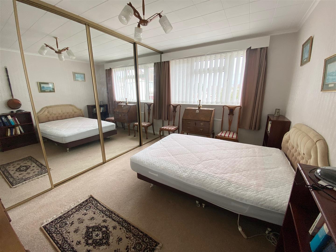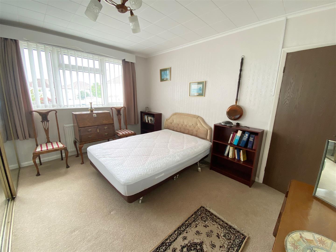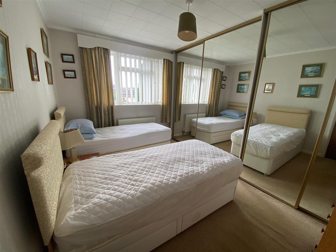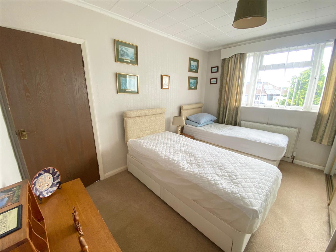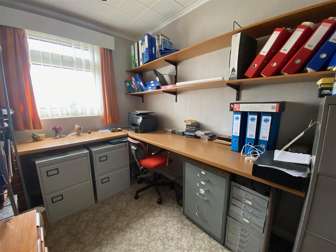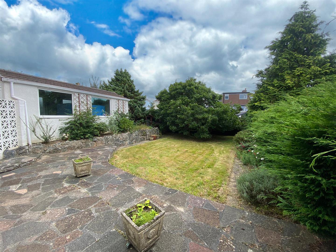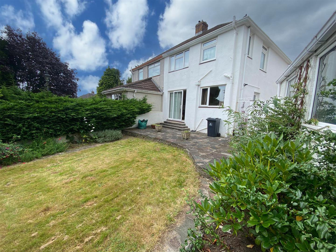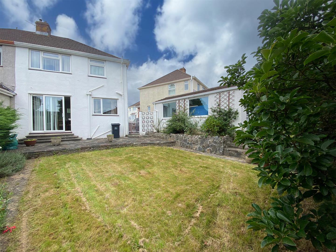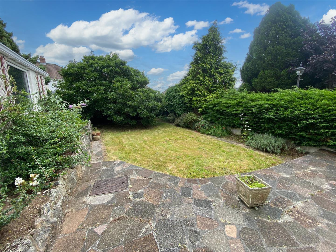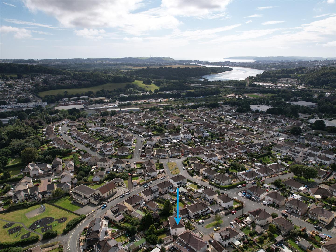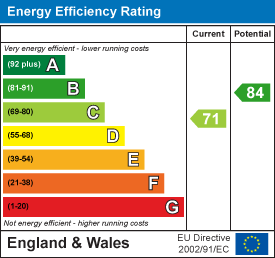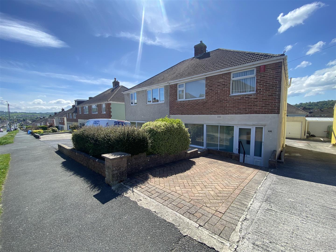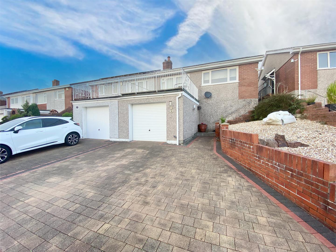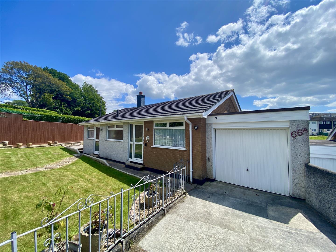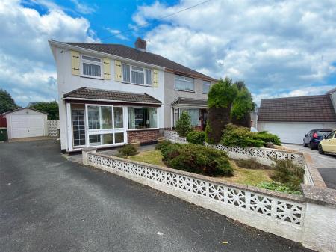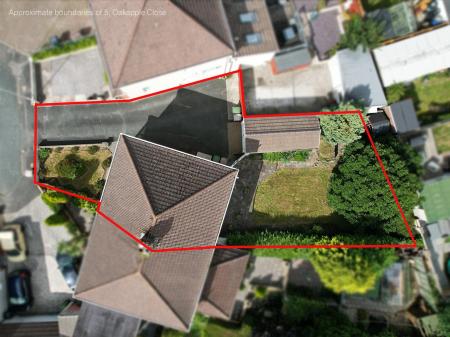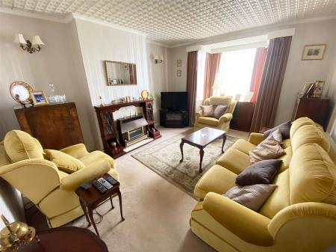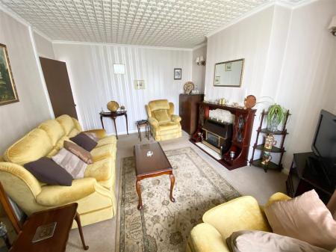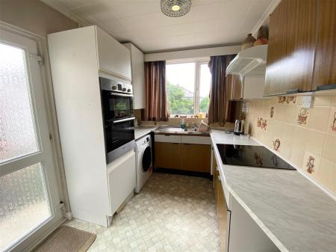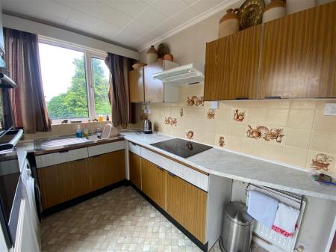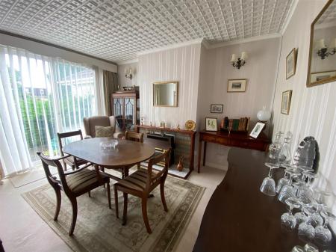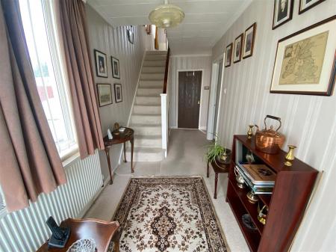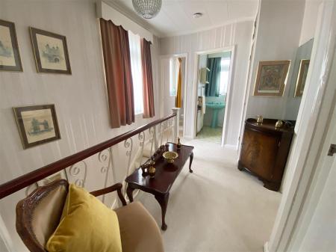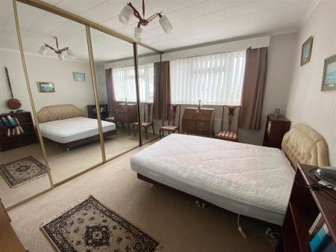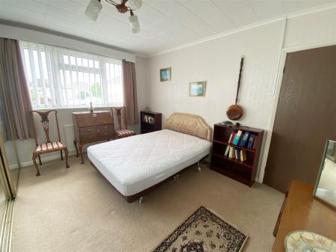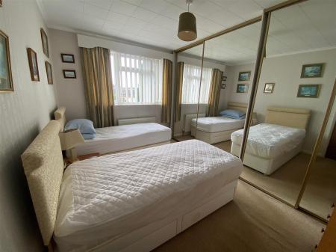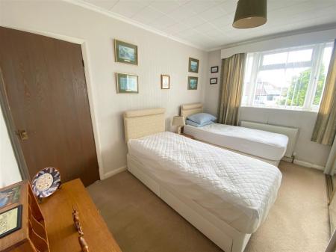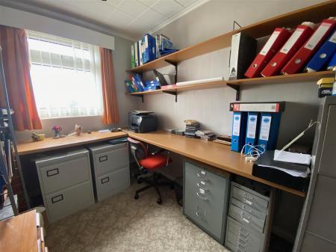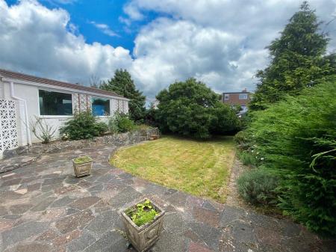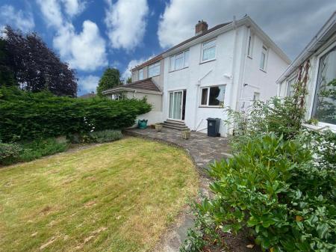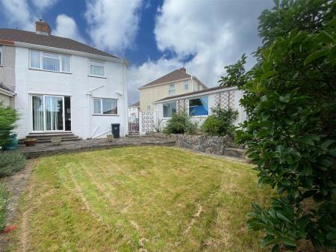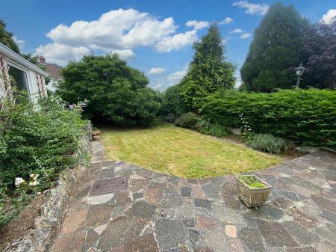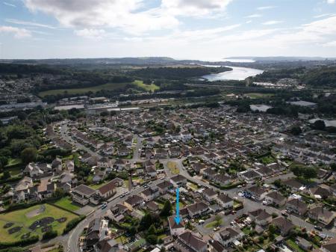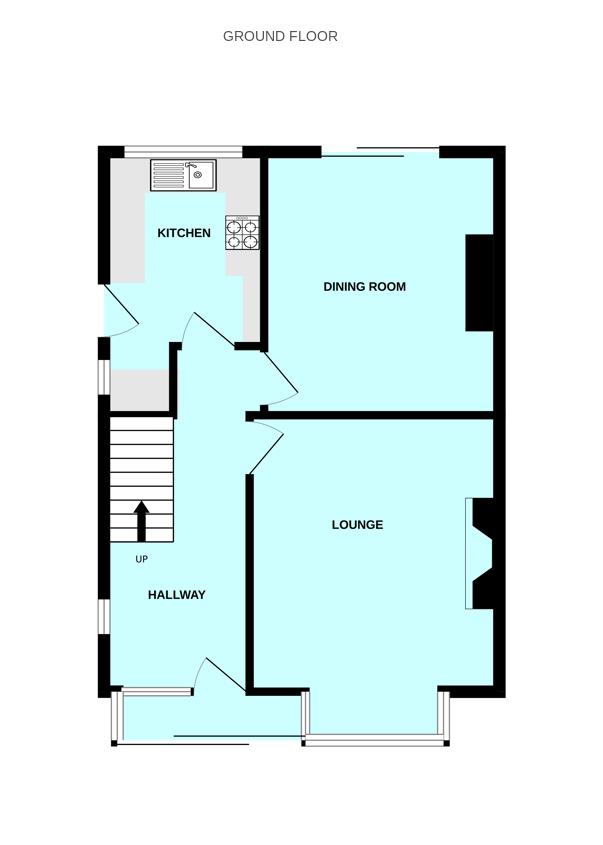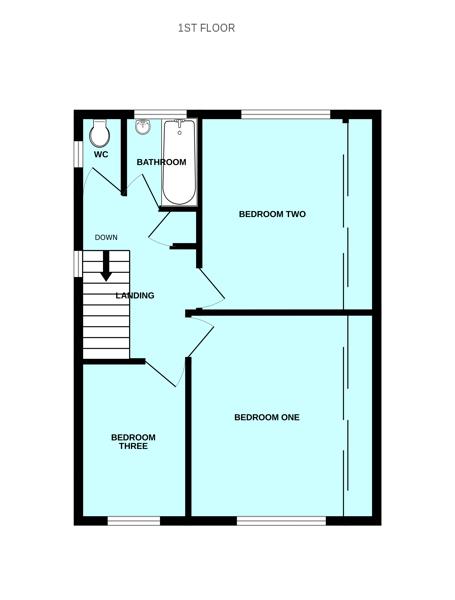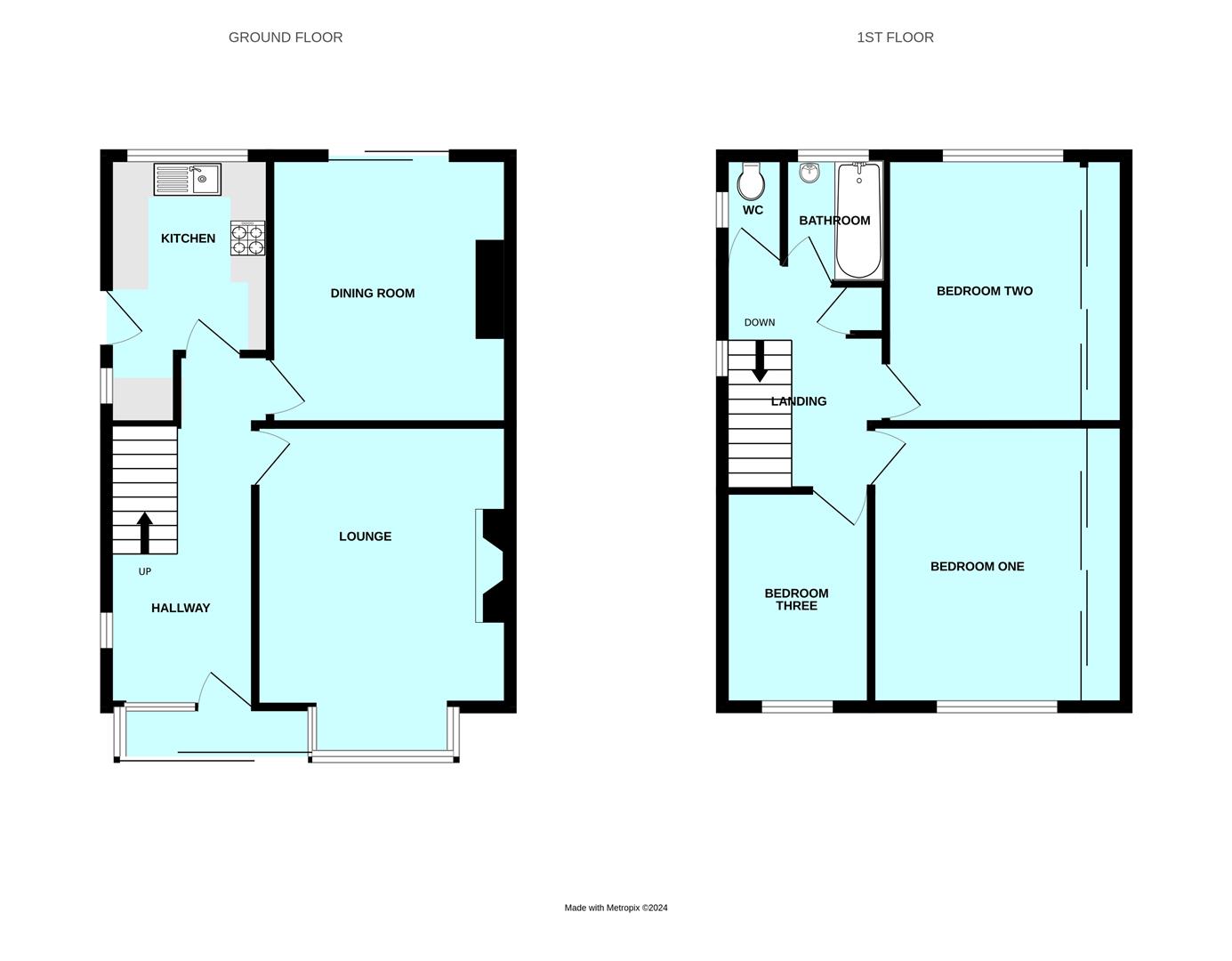- Semi-detached Stanbury-built house
- Quiet cul-de-sac location
- Well-maintained, spacious accommodation throughout
- Lounge & separate dining room
- 3 bedrooms
- Double-glazing & gas central heating
- Front & rear gardens
- Shared driveway
- Detached garage
- No onward chain
3 Bedroom Semi-Detached House for sale in Plymouth
Semi-detached Stanbury-built house, tucked away in a cul-de-sac location, offered with no onward chain. The property has a shared driveway & a detached garage together with sizeable gardens to the front & rear. Well-maintained throughout the spacious accommodation comprises an entrance hall, kitchen, lounge & separate dining room, 3 bedrooms & family bathroom. Double-glazing & gas central heating.
Oakapple Close, Plympton, Plymouth Pl7 4Ry -
Accommodation - uPVC sliding patio door opening into the entrance porch.
Entrance Porch - uPVC double-glazed window to both side elevations. uPVC lead lit-style door, with obscured glass panel inset, providing access into the hallway.
Hallway - 5.105 x 1.968 (16'8" x 6'5") - uPVC double-glazed window to the side elevation. Stairs ascending to the first floor landing with storage cupboard beneath. Built-in storage cupboard. Doors providing access to the lounge, dining room and kitchen.
Lounge - 4.607 x 3.618 (15'1" x 11'10") - uPVC double-glazed square bay window to the front elevation. Gas fireplace with feature wood surround.
Dining Room - 3.749 x 3.343 (12'3" x 10'11") - Feature gas fireplace with stone and wood surround. uPVC double-glazed sliding doors providing access to the rear garden.
Kitchen - 2.682 x 2.277 (8'9" x 7'5") - Fitted with a range of base and wall-mounted units incorporating laminate roll-top work surfaces and an inset Hotpoint electric hob with Hotpoint cooker hood over, inset stainless-steel sink unit with integrated waste disposal system and tiled splash-backs. Integrated Bosch oven and grill. Space and plumbing for a washing machine. Space for an under-counter fridge. Worcester combi-boiler housed within one of the units. uPVC double-glazed window to the rear elevation with views over the garden. uPVC double-glazed window to the side elevation. uPVC double-glazed door, with inset obscured glass panel, to the side elevation providing access to the driveway and the garden.
First Floor Landing - Doors providing access to the first floor accommodation. uPVC double-glazed window to the side elevation.
Bedroom One - 2.909 x 4.026 (9'6" x 13'2") - Range of built-in mirrored wardrobes. uPVC double-glazed window to the front elevation.
Bedroom Two - 2.488 x 3.828 (8'1" x 12'6") - Range of built-in mirrored wardrobes. uPVC double-glazed window to the rear elevation overlooking the garden.
Bedroom Three - 3.054 x 2.135 (10'0" x 7'0") - Currently being used as an office with a built-in 'L'-shaped desk unit. uPVC double-glazed window to the front elevation.
Bathroom - 1.642 x 1.499 (5'4" x 4'11") - Panelled bath with Mira Sport electric shower over and pedestal wash handbasin. Obscured uPVC double-glazed window to the rear elevation.
Separate Wc - 1.502 x 0.791 (4'11" x 2'7") - Low-level wc. Obscured uPVC double-glazed window to the side elevation.
Outside - The property is approached via a shared driveway, with an enclosed, walled front garden, laid to lawn with mature plant and shrub borders. The rear garden is mainly laid to lawn with a large stone patio area and a pathway leading down to a wooden garden shed which has a power supply. There is also a storage shed at the back of the detached garage. The garden is bordered by mature plants and shrubs and trees.
Garage - External motion security light. Up-&-over door. Power and light. Separate door at the rear of the garage accessing the storage shed.
Council Tax Pcc - Plymouth City Council
Council Tax Band: C
Services - The property is connected to all the mains services: gas, electricity, water and drainage.
Important information
This is not a Shared Ownership Property
Property Ref: 11002701_33321742
Similar Properties
3 Bedroom Semi-Detached House | Offers Over £270,000
A Stanbury built semi-detached family home located in the heart of Woodford, with accommodation comprising porch, entran...
4 Bedroom Detached Bungalow | Offers Over £270,000
An extended detached bungalow situated in Plympton. The accommodation comprises open plan kitchen/diner/family room, fou...
3 Bedroom Semi-Detached House | Offers Over £270,000
Well-presented semi-detached house in Merafield, a quiet area area ideally suited for families, with accommodation brief...
2 Bedroom Semi-Detached Bungalow | £275,000
Semi-detached bungalow situated in the Woodford area, with accommodation briefly comprising an entrance hall & a lounge/...
3 Bedroom End of Terrace House | £280,000
End-terraced property with accommodation briefly comprising an entrance hall, lounge, kitchen/dining room & conservatory...
2 Bedroom Semi-Detached House | £280,000
Semi-detached bungalow situated on a very popular street in Plympton, briefly comprising an entrance hall, lounge/diner,...

Julian Marks Estate Agents (Plympton)
Plympton, Plymouth, PL7 2AA
How much is your home worth?
Use our short form to request a valuation of your property.
Request a Valuation
