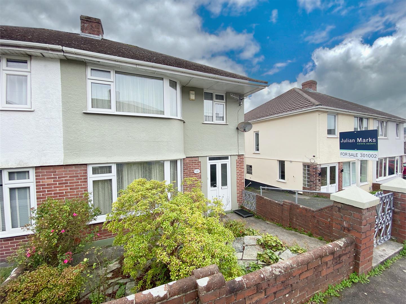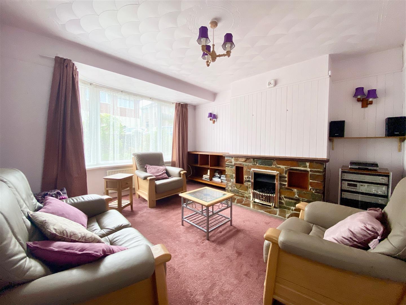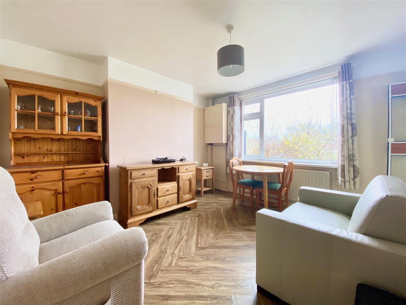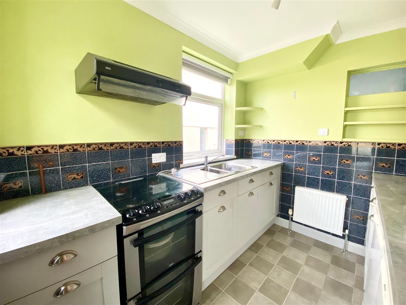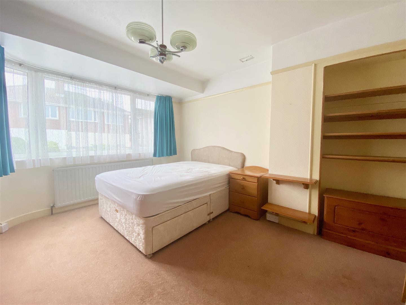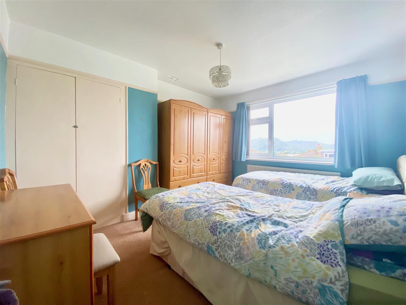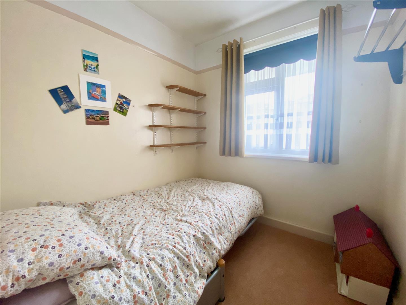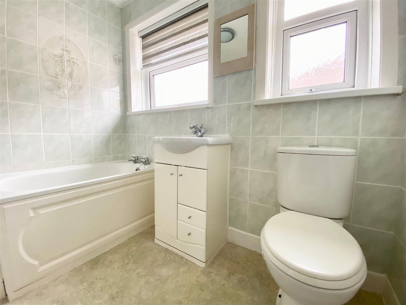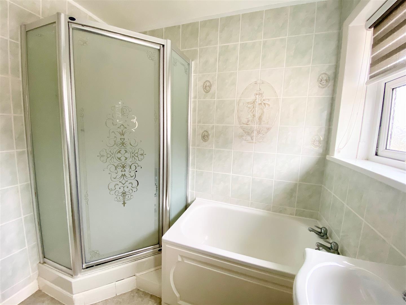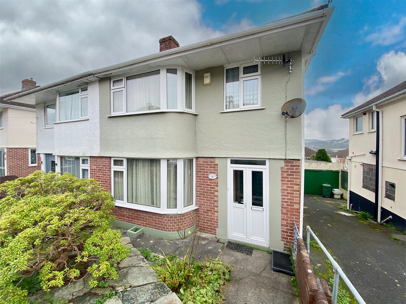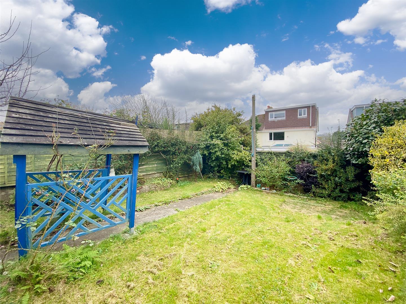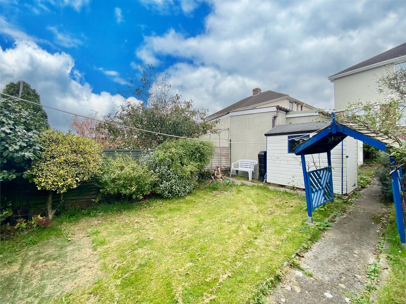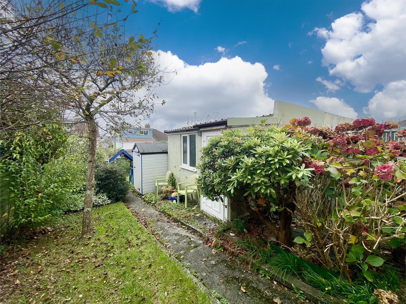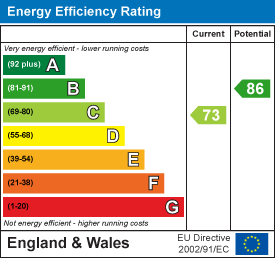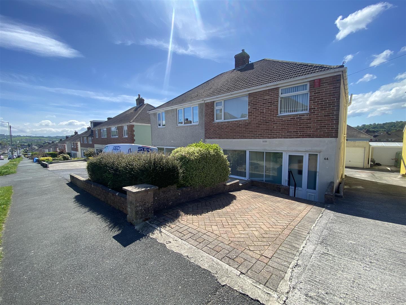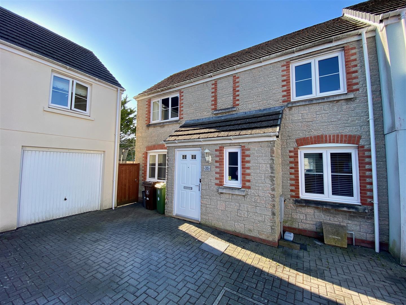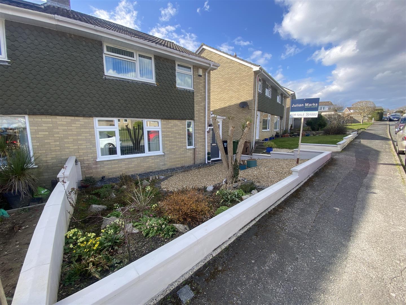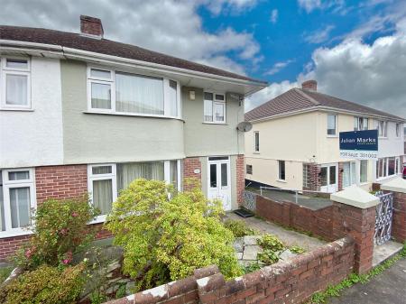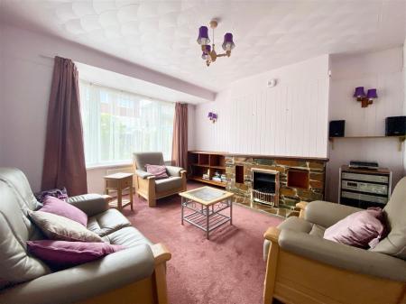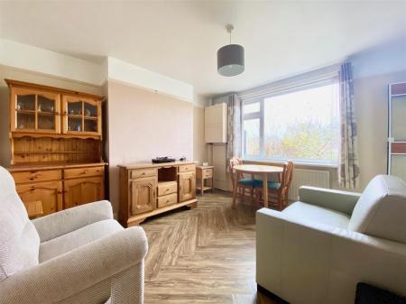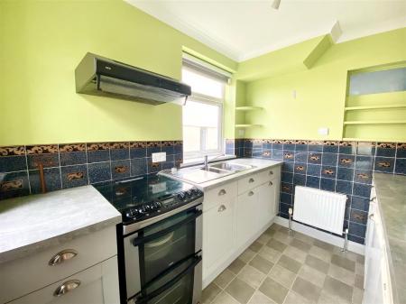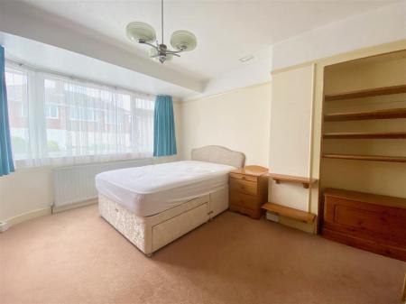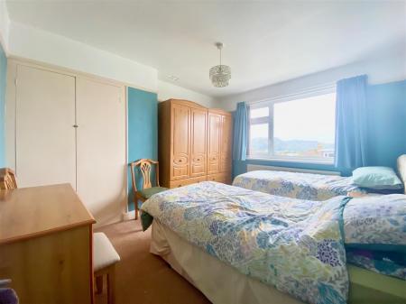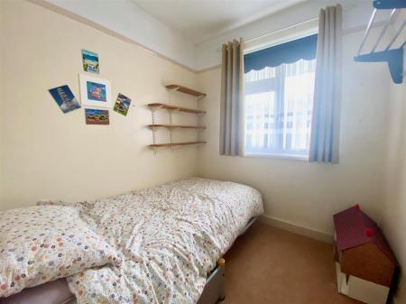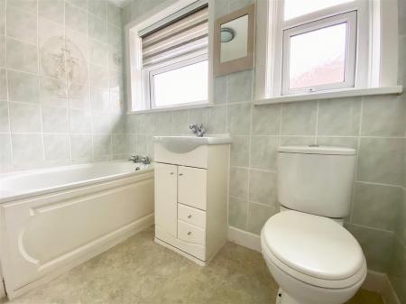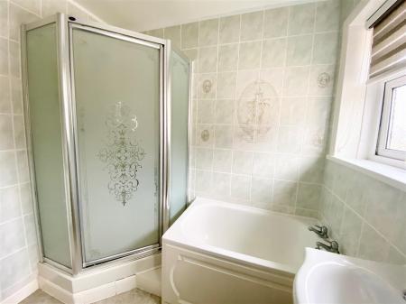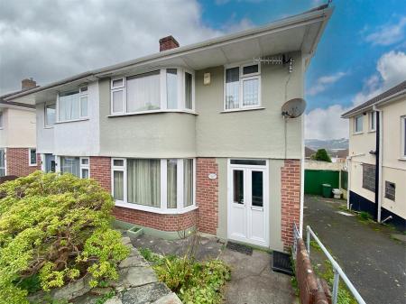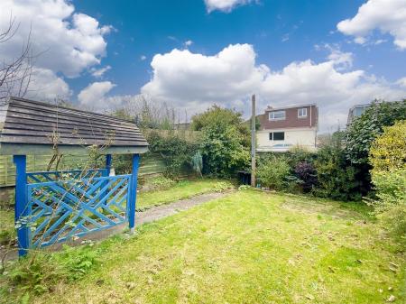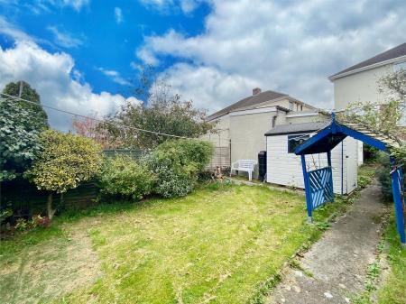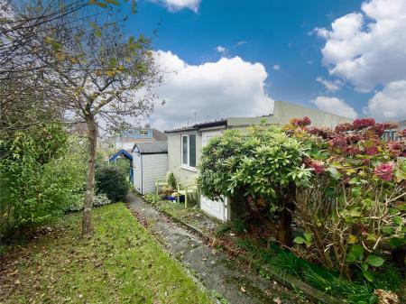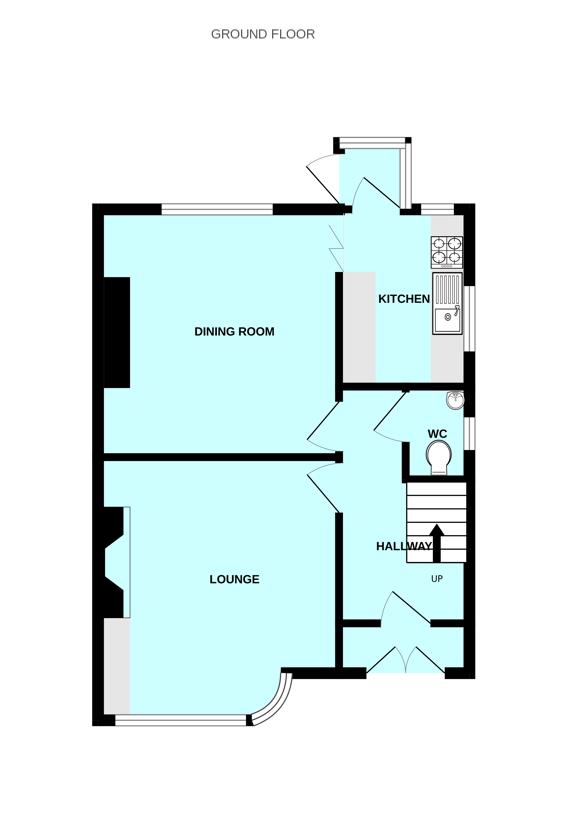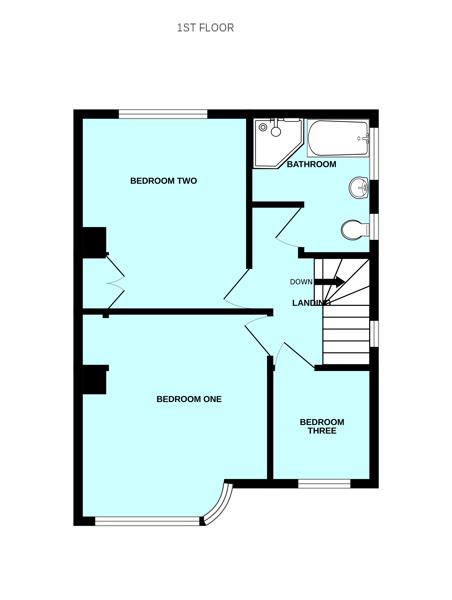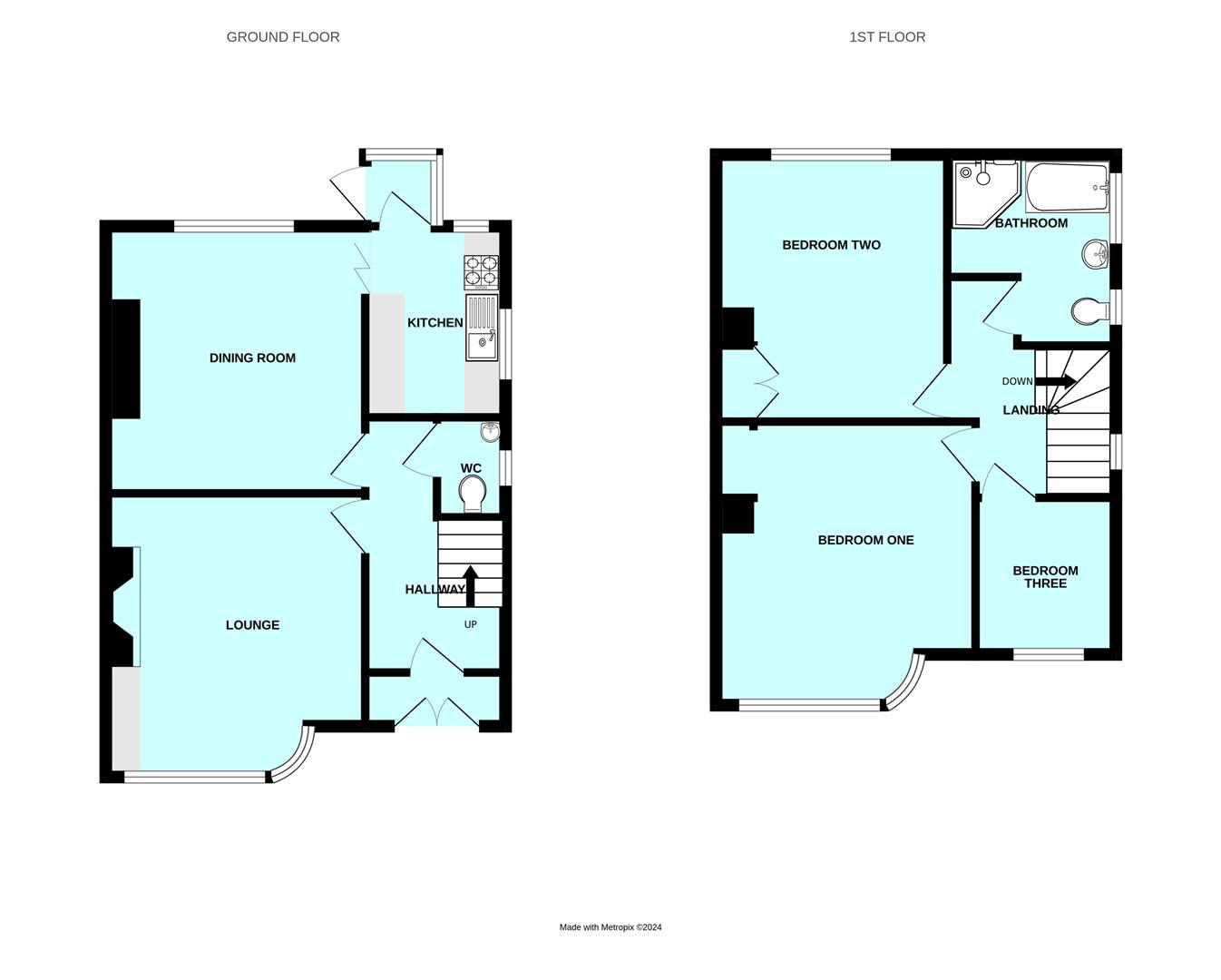- Semi-detached Stanbury-built property
- Entrance porch & hall
- Kitchen, lounge & separate dining room
- Downstairs wc
- 3 bedrooms
- Family bathroom
- Shared driveway leading to a garage
- Front garden & southerly-facing rear garden
- Potential for improvement
- No onward chain
3 Bedroom Semi-Detached House for sale in Plymouth
Stanbury-built semi-detached family home, situated within the Woodford area of Plympton. With potential for improvement, the accommodation currently comprises an entrance porch & hall, lounge & separate dining room, kitchen & downstairs wc together with 3 bedrooms & a family bathroom. Outside, there is a garden to the front with a southerly-facing garden to the rear. Shared driveway & garage. No onward chain.
St Margarets Road, Plympton, Plymouth Pl7 4Rz -
Accommodation - Obscured uPVC double-glazed door opening into the entrance porch.
Entrance Porch - 1.85 x 0.68 (6'0" x 2'2") - Obscured aluminium-framed double-glazed door opening into the entrance hall.
Entrance Hall - 3.79 x 1.86 (12'5" x 6'1") - Doors providing access to the downstairs wc, lounge and dining room. Stairs ascending to the first floor landing. Under-stairs storage. Obscured uPVC double-glazed window to the side elevation.
Lounge - 4.24 x 3.69 (13'10" x 12'1") - Gas fire set onto a stone hearth with surround and wooden mantel over. uPVC double-glazed windows to the front elevation.
Dining Room - Cupboard housing the boiler. Serving hatch. Concertina-style door opening into the kitchen.
Kitchen - 2.64 x 2.05 (8'7" x 6'8") - Fitted with a range of matching base and wall-mounted units incorporating a square-edged laminate worktop with inset one-&-a-half stainless-steel sink with mixer tap. Spaces for cooker, under-counter fridge and under-counter freezer. Extraction system over the cooker. Obscured uPVC double-glazed door opening to the rear porch. uPVC double-glazed windows to the side and rear elevations.
Rear Porch - 1.05 x 0.92 (3'5" x 3'0") - Constructed beneath a polycarbonate roof with an obscured uPVC double-glazed door opening to the garden. Dual aspect with uPVC double-glazed windows to the side and rear elevations.
Downstairs Wc - 1.43 x 0.74 (4'8" x 2'5") - Fitted with a close-coupled wc and a wall-mounted wash handbasin with storage beneath. Obscured uPVC double-glazed window to the side elevation.
First Floor Landing - Doors providing access to the first floor accommodation. Access to the loft via an up-&-over hatch. Obscured uPVC double-glazed window to the side elevation.
Bedroom One - 4.19 x 3.55 (13'8" x 11'7") - uPVC double-glazed window to the front elevation.
Bedroom Two - 3.75 x 3.29 (12'3" x 10'9") - Built-in storage cupboard. uPVC double-glazed window to the rear elevation.
Bedroom Three - 2.08 x 2.03 (6'9" x 6'7") - uPVC double-glazed window to the front elevation.
Family Bathroom - 2.44 x 2.38 (8'0" x 7'9") - Fully tiled and fitted with a matching suite comprising a half-length panelled bath, corner shower unit with electric shower. wash handbasin set into a storage unit, with mixer tap and close-coupled wc. White heated towel rail. 2 Obscured uPVC double-glazed windows to the side elevation.
Outside - The property is approached via some steps and a concrete walkway, with a shared driveway leading to the garage and a stone-paved area with mature shrubs and bushes. Along the shared driveway there is a side gate which gives access to the rear garden. The rear garden is fully-enclosed and south-facing, with a concrete path running through the middle and areas laid to lawn, bordered by mature shrubs, bushes and trees, with various seating areas. Outside wc facilities. Storage shed.
Garage - Stable-style door.
Council Tax - Plymouth City Council
Council Tax Band: C
Services - The property is connected to all the mains services: gas, electricity, water and drainage.
Property Ref: 11002701_33490917
Similar Properties
3 Bedroom Semi-Detached House | Offers Over £270,000
A Stanbury built semi-detached family home located in the heart of Woodford, with accommodation comprising porch, entran...
4 Bedroom Detached Bungalow | Offers Over £270,000
An extended detached bungalow situated in Plympton. The accommodation comprises open plan kitchen/diner/family room, fou...
3 Bedroom End of Terrace House | £270,000
End-terraced property with accommodation briefly comprising an entrance hall, lounge, kitchen/dining room & conservatory...
3 Bedroom Semi-Detached House | £280,000
Situated in a quiet cul-de-sac, conveniently located for the local playing fields, shops & schools, this well-presented...
3 Bedroom Semi-Detached House | £285,000
Extended semi-detached Truscott-built family home is situated in the heart of Plympton, with accommodation briefly compr...
3 Bedroom Semi-Detached House | Offers Over £290,000
Well-presented 3-bedroom semi-detached family home situated in a popular area, close to local schools, with a recently-f...

Julian Marks Estate Agents (Plympton)
Plympton, Plymouth, PL7 2AA
How much is your home worth?
Use our short form to request a valuation of your property.
Request a Valuation
