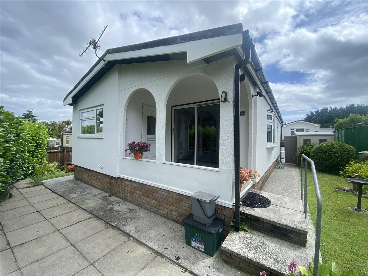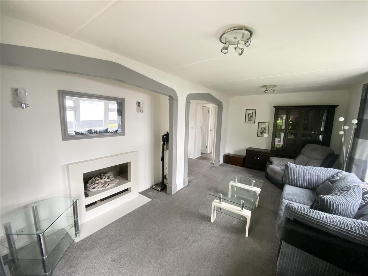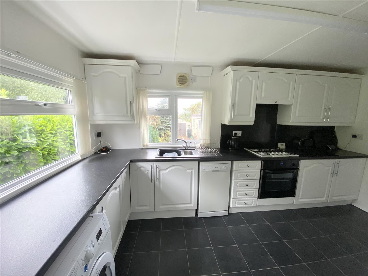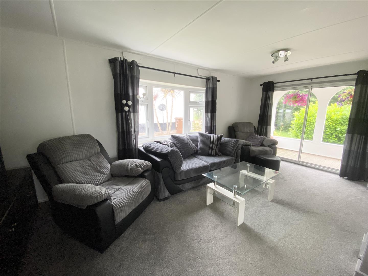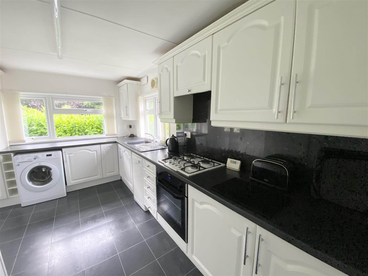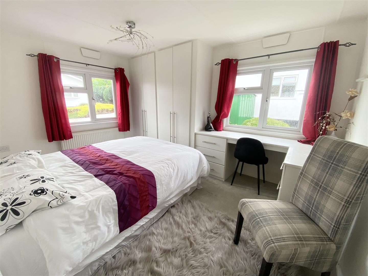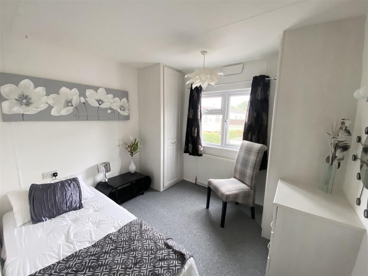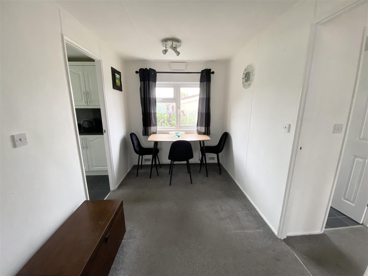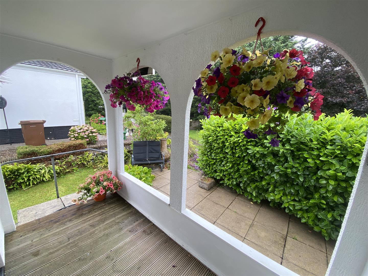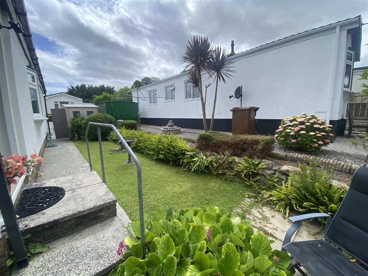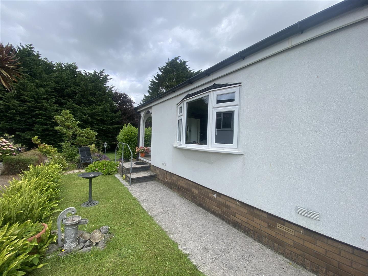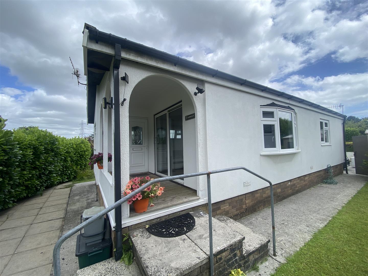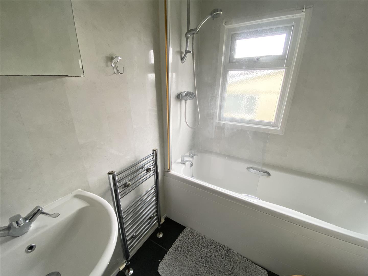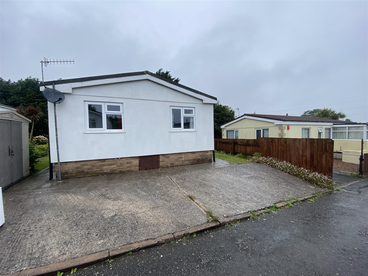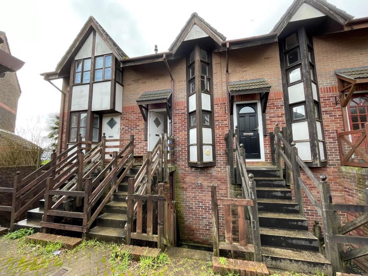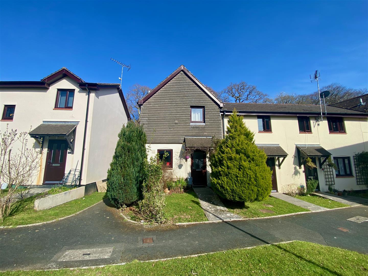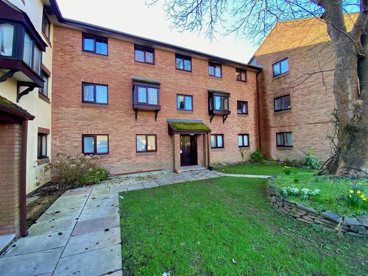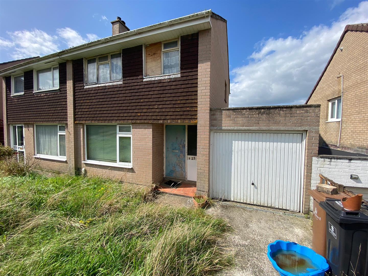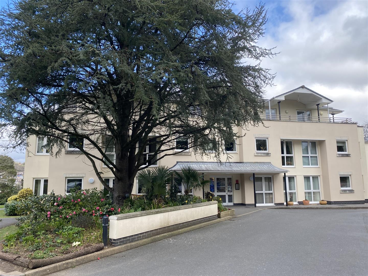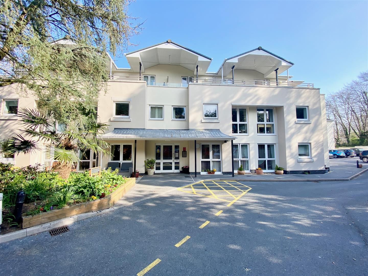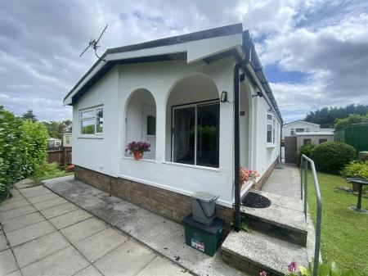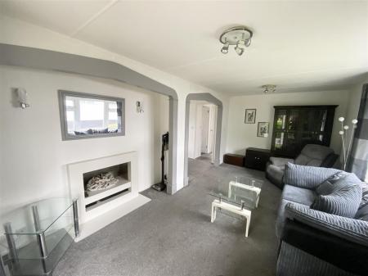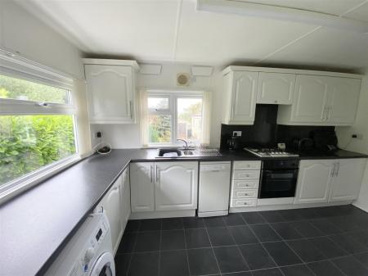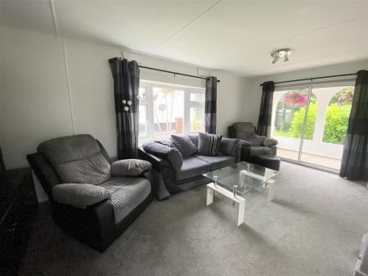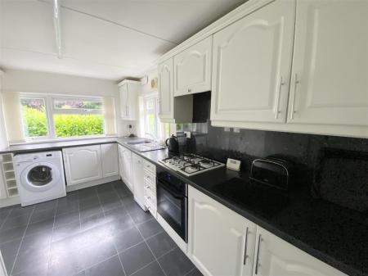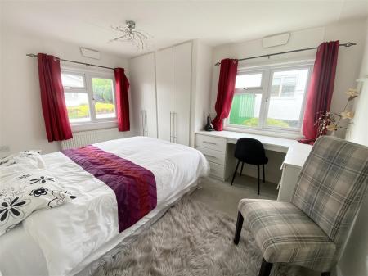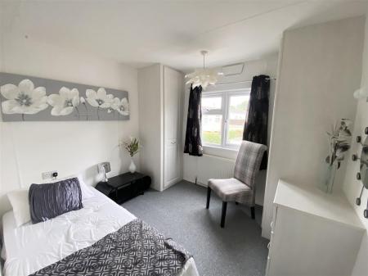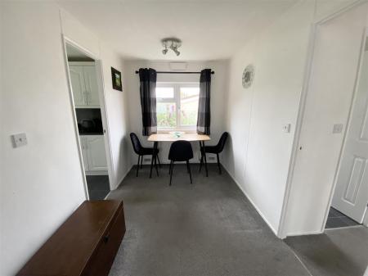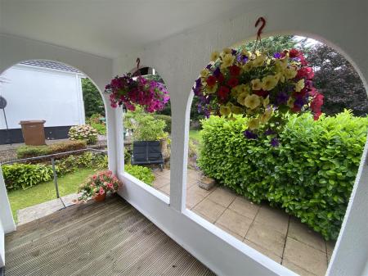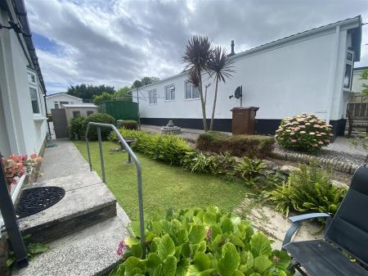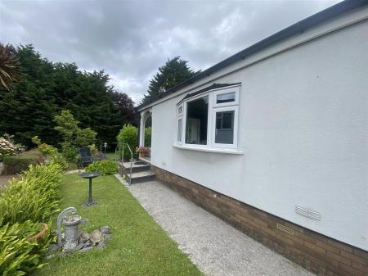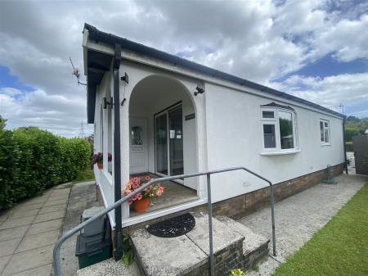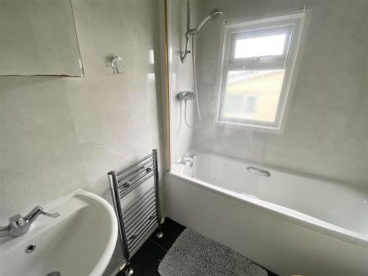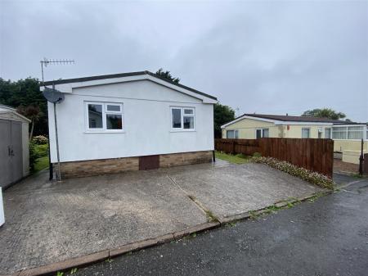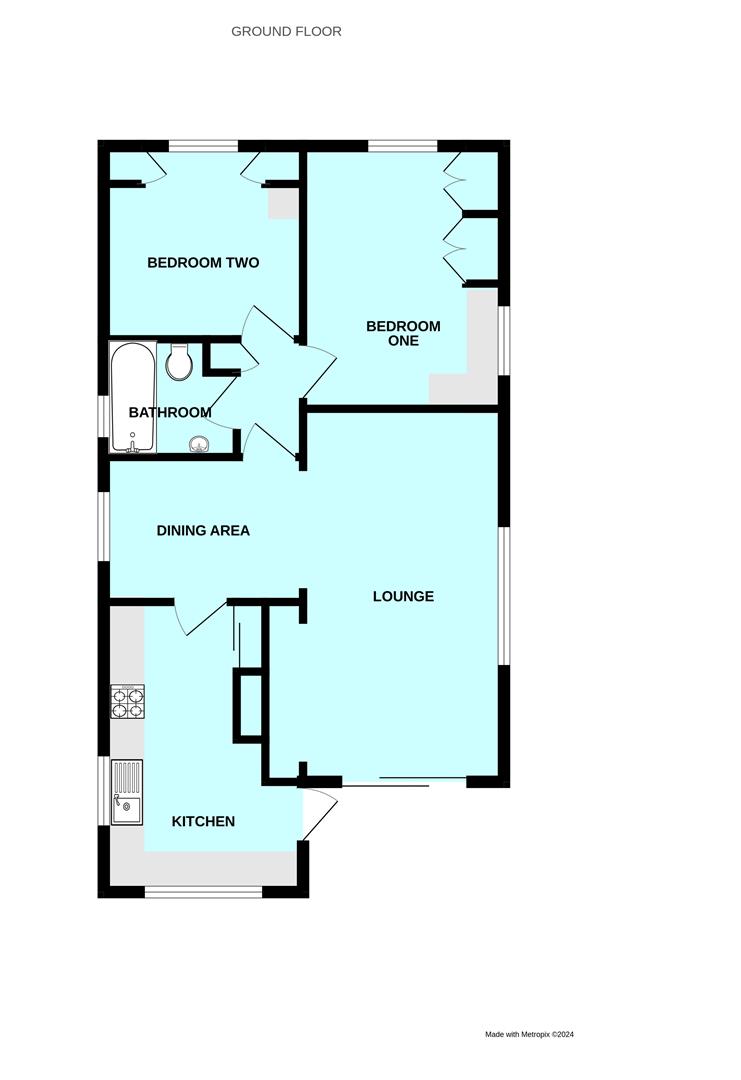- Park home
- Lounge
- Dining room
- Kitchen
- 2 double bedrooms
- Bathroom
- Front & side gardens
- Driveway for 2 cars
- Double-glazed throughout with LPG gas central heating
- No onward chain
2 Bedroom Mobile Home for sale in Plymouth
This detached Park Home is situated in Battisford Park. The property briefly comprises lounge, dining room, kitchen, two bedrooms and a bathroom. Outside there is a driveway for two cars as well as front and side gardens. This property is offered with no onward chain and cash buyers only.
Battisford Park, Plympton, Plymouth, Pl7 5At -
Accomodation - Entrance via a uPVC double-glazed patterned glass front door leading into the kitchen.
Kitchen - 4.20 x 2.88 (13'9" x 9'5") - Matching base and wall mounted units. Integrated oven. Space for washing machine, dishwasher and large American style fridge-freezer. Roll-edge laminate worktop with inset 1 1/2 composite sink and 4-ring gas hob with cooker hood over. Housing the Vokera boiler. Dual aspect uPVC double-glazed windows to the front & side elevation. Door leading into the dining room.
Dining Room - 2.99 x 2.10 (9'9" x 6'10") - Feature archway into the lounge. uPVC double-glazed window to the side elevation.
Lounge - 5.41 x 2.82 (17'8" x 9'3") - Wall mounted electric fireplace. uPVC double-glazed sliding patio doors leading out onto a decked veranda. uPVC double-glazed bay window to the side elevation. Doors to bedrooms and bathroom.
Bedroom One - 3.82 x 2.82 (12'6" x 9'3") - A selection of built in wardrobes, draws and vanity unit. Dual aspect uPVC double-glazed windows to the side and rear elevation.
Bedroom Two - 2.89 x 2.65 (9'5" x 8'8") - Built in wardrobes and draws. uPVC double-glazed window to the rear elevation.
Bathroom - 1.98 x 1.67 (6'5" x 5'5") - Low level wc. Pedestal wash handbasin. Panelled bath with shower over. Chrome heated towel rail. uPVC double-glazed obscured glass window to the side elevation.
Outside - The outside space consists of a patio area, perfect for entertaining. Various lawned areas to each side accented with established shrubs and bushes. A decked veranda with Spanish-style arches. To the rear is a driveway for two vehicles.
Agent's Note - South Hams District Council
Council Tax Band: A
Mains water & electricity
LPG heating
Septic tank
Property Ref: 11002701_33221677
Similar Properties
2 Bedroom Terraced House | £140,000
Situated in a cul-de-sac position this mid-terraced property is split into two self contained apartments and is currentl...
2 Bedroom End of Terrace House | £135,000
End-terraced shared-ownership property with accommodation briefly comprising an entrance porch, lounge/diner, kitchen, 2...
2 Bedroom Flat | £130,000
Generously-sized first floor apartment, centrally located, close to the Ridgeway shopping centre & on a main bus route....
3 Bedroom Semi-Detached House | £149,950
UNFORTUNATELY DUE TO HIGH DEMAND WE ARE NO LONGER BOOKING VIEWINGS Nestled away in a quiet cu-de-sac is this spacious ho...
1 Bedroom Retirement Property | £150,000
Delightful top floor retirement flat situated in the delightful Hillside Court, McCarthy & Stone development in Plympton...
1 Bedroom Retirement Property | £160,000
Bright, spacious 2nd floor retirement apartment in the popular Hillside Court complex, briefly comprising an entrance ha...

Julian Marks Estate Agents (Plympton)
Plympton, Plymouth, PL7 2AA
How much is your home worth?
Use our short form to request a valuation of your property.
Request a Valuation
