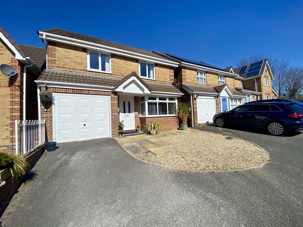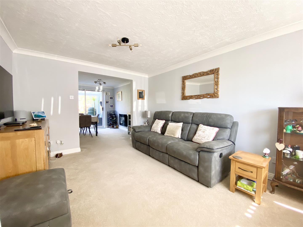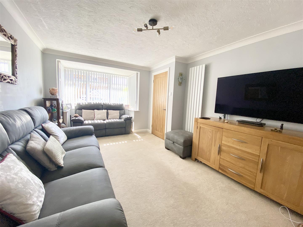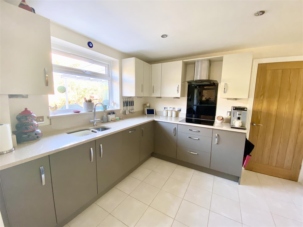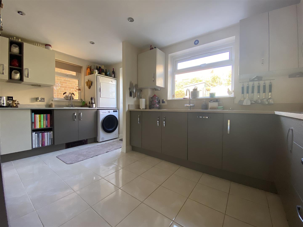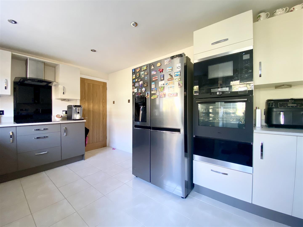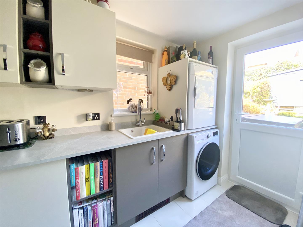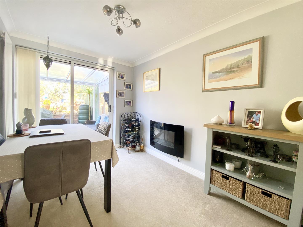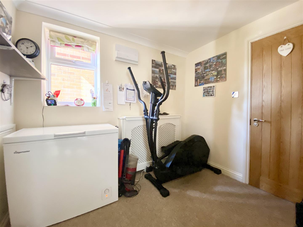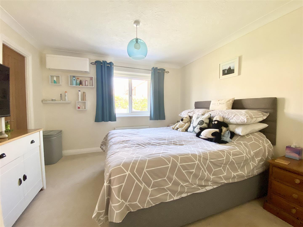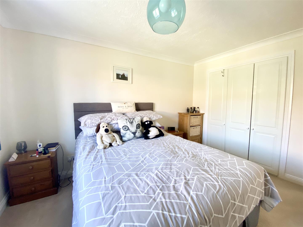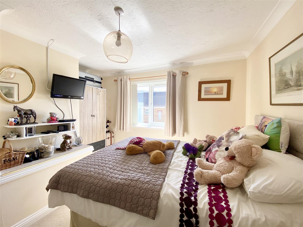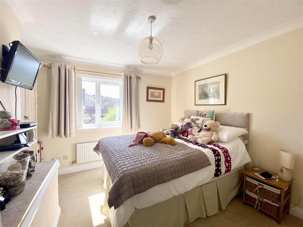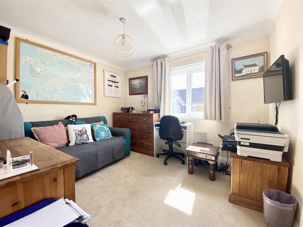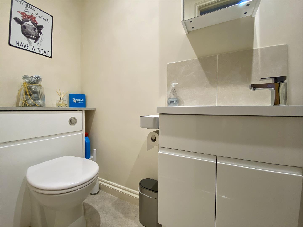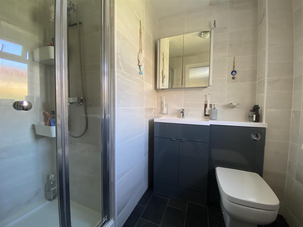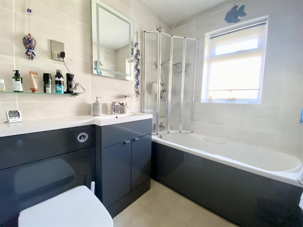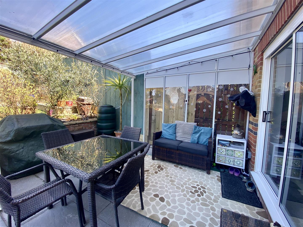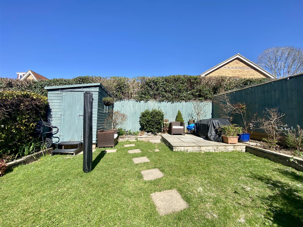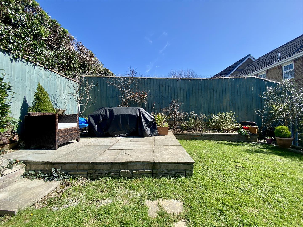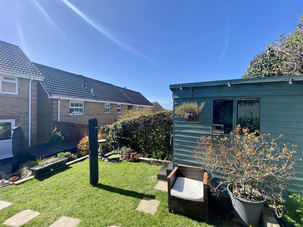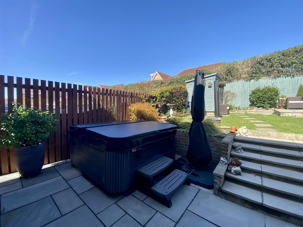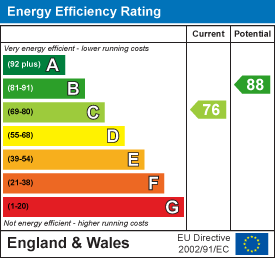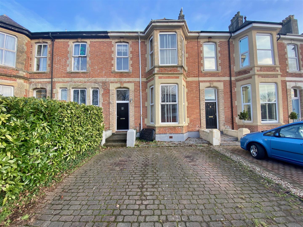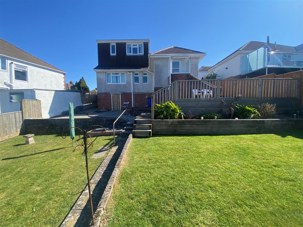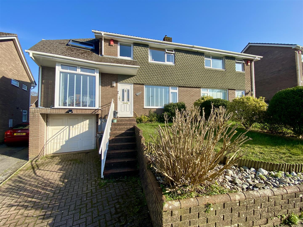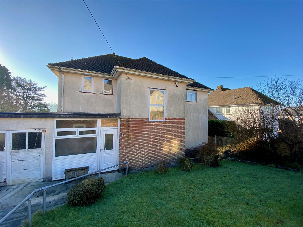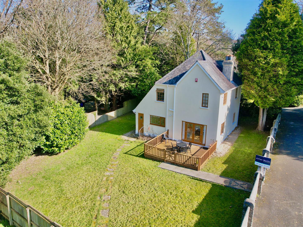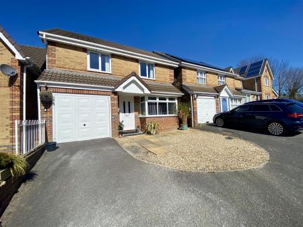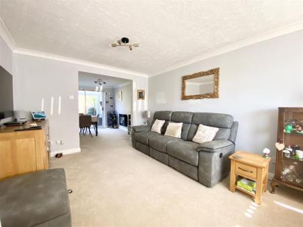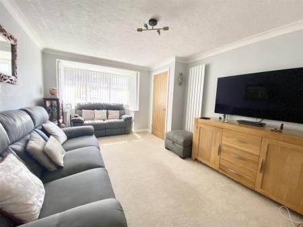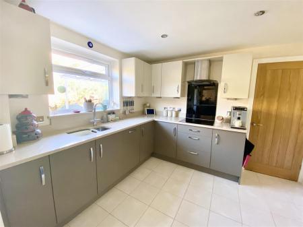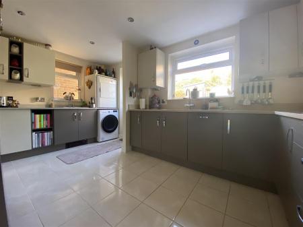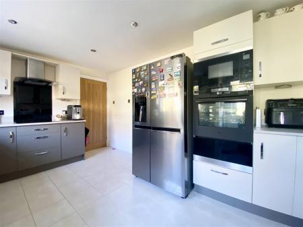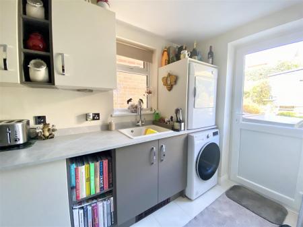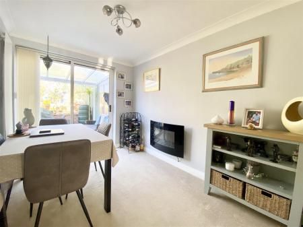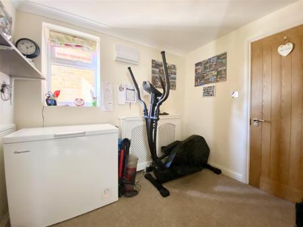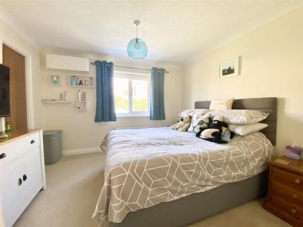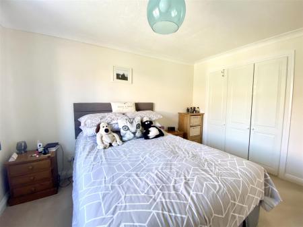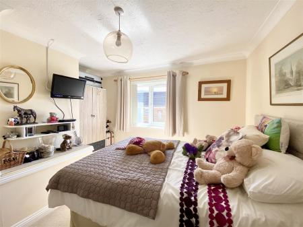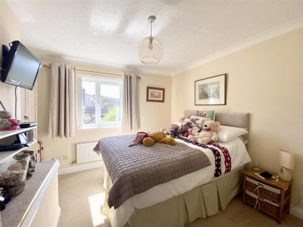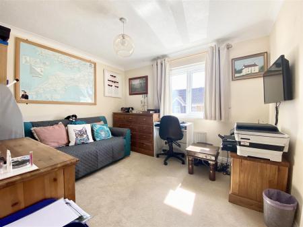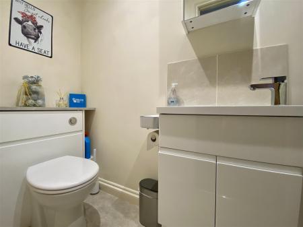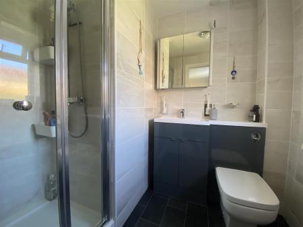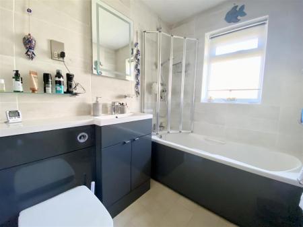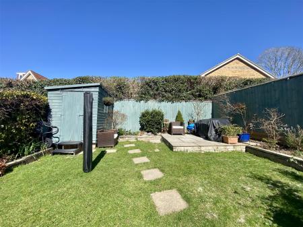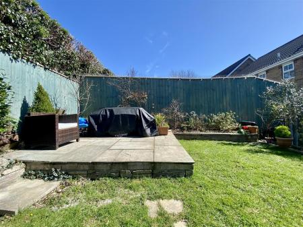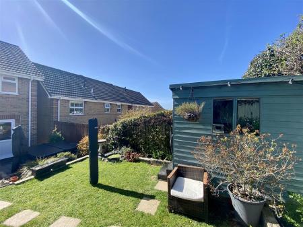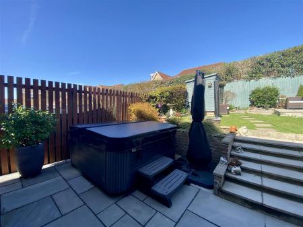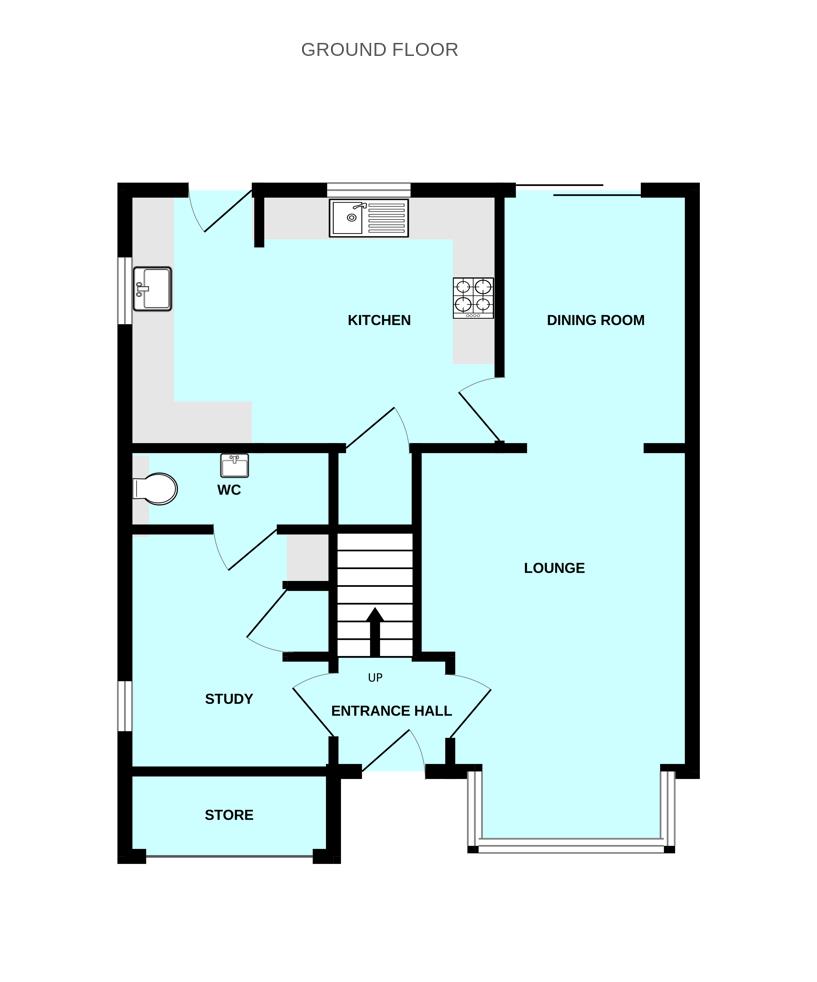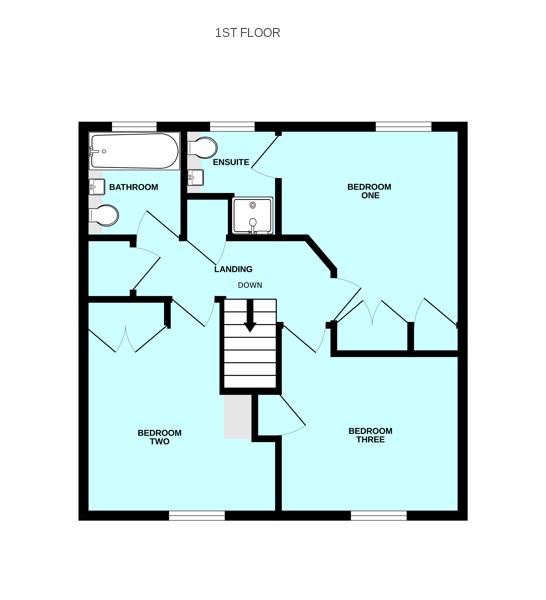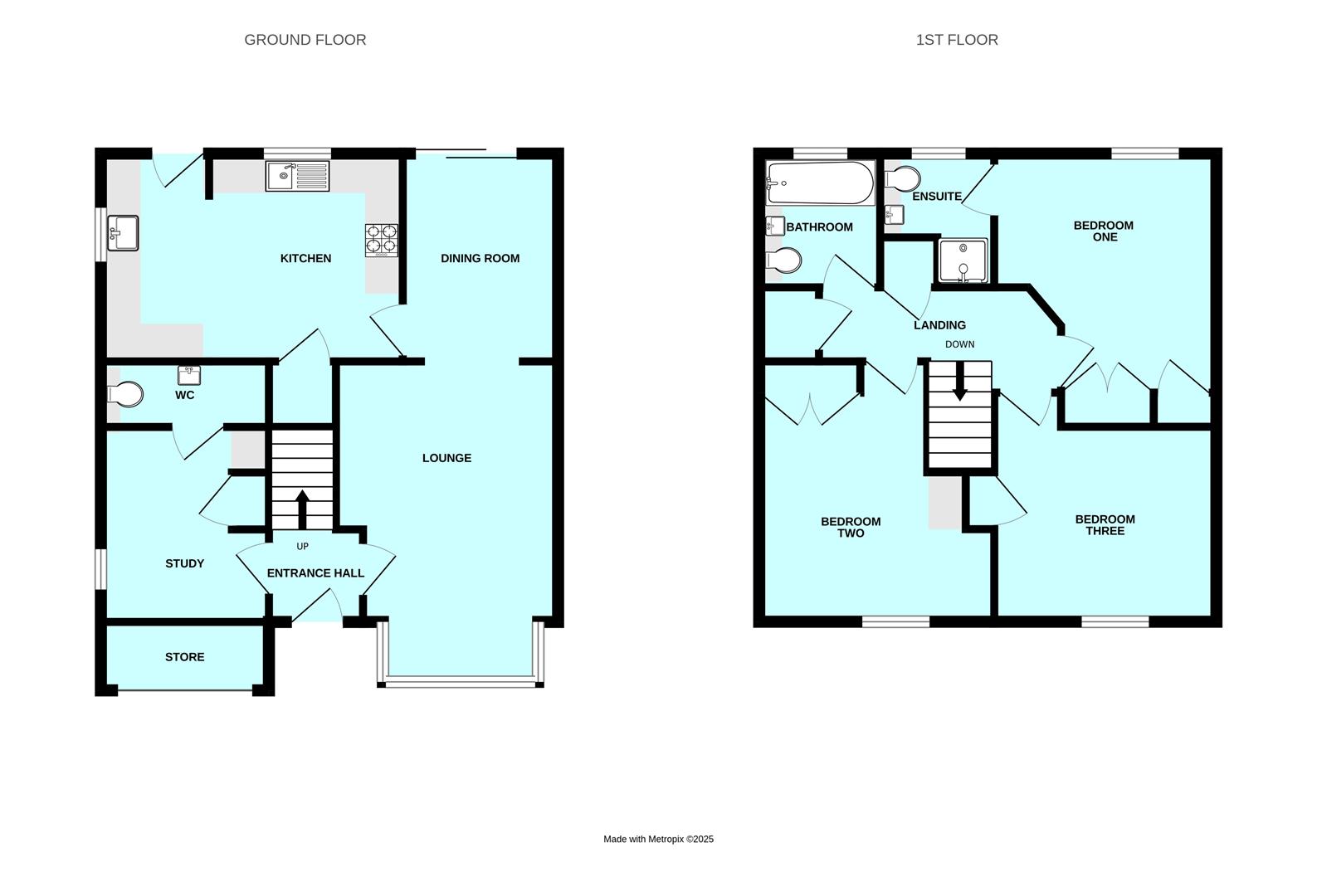- Immaculately-presented detached house
- Tranquil cul-de-sac location
- Spacious kitchen
- Lounge
- Dining room & 3rd reception room
- Downstairs wc
- 3 double bedrooms
- Family bathroom & master ensuite shower room
- Fully-enclose rear garden
- Off-road parking for 2 vehicles
3 Bedroom Detached House for sale in Plymouth
This bright, spacious family home is situated in a quiet cul-de-sac, benefiting from a vast amount of modernisation & upgrading, offering ample storage throughout. The accommodation comprises an entrance hall, lounge, separate dining room & a further reception room (currently being used as an office) kitchen & downstairs wc. Upstairs there are 3 double bedrooms with a principal ensuite & family bathroom. To the front a driveway provides off-road parking for 2 vehicles & to the rear there is a fully-enclosed, sunny landscaped garden.
Highglen Drive, Plympton, Plymouth Pl7 5La -
Accommodation - Obscured uPVC double-glazed door opening into the entrance hall.
Entrance Hall - 1.43 x 1.24 (4'8" x 4'0") - Doors providing access to the lounge & 3rd reception. Stairs ascending to the first floor landing.
Lounge - 3.90 x 3.26 (12'9" x 10'8") - Square uPVC double-glazed bay window to the front elevation. Open plan access into the dining room.
Dining Room - 3.16 x 2.31 (10'4" x 7'6") - Door opening to the kitchen. uPVC double-glazed sliding patio door opening to the rear gardem.
Office/Fourth Bedroom - 2.66 x 2.42 (8'8" x 7'11") - A versatile room which could be used as an office or as a ground floor bedroom. Storage cupboard. uPVC double-glazed window to the side elevation. Door opening to the downstairs wc.
Downstairs Wc - 2.41 x 0.88 (7'10" x 2'10") - Fitted with a concealed cistern wc and a slimline wash handbasin with mixer tap set onto a storage unit. Graphite heated towel rail.
Kitchen - 4.48 x 3.14 (14'8" x 10'3") - Fitted with a range of base and wall-mounted units, with downlighting and plinth heating, incorporating a polished granite worktop with an inset stainless-steel sink, mixer tap and waste disposal unit. Inset 4-ring induction hob with extractor over. Integrated dishwasher, microwave and oven with warming drawer. Spaces for a washing machine, tumble dryer and an American-style fridge/freezer. On the other side of the kitchen there is a square-edged laminate work top incorporating an inset one-&-a-half bowl composite sink. Chrome heated towel rail. Under-stairs storage cupboard. Tiled floor. Dual aspect with uPVC double-glazed windows to the side and rear elevations. uPVC double-glazed door opening to the rear garden. Many of the kitchen sockets have been replaced with USB adaptors.
First Floor Landing - 3.62 x 1.38 - Doors providing access to the first floor accommodation. 2 storage cupboards. Drop-down hatch with pull-down ladder to partially-boarded, insulated loft.
Bedroom One - 3.67 x 3.32 (12'0" x 10'10") - Built-in triple wardrobe. uPVC double-glazed window to the rear elevation. Door opening to the ensuite.
Ensuite Shower Room - 1.67 x 1.41 (5'5" x 4'7") - Fitted shower cubicle with waterfall attachment, graphite vanity storage unit wash handbasin and mixer tap and a concealed cistern wc. Extraction system. Graphite heated towel rail. Obscured uPVC double-glazed window to the rear elevation.
Bedroom Two - 3.95 x 3.49 (12'11" x 11'5") - Built-in double wardrobe. uPVC double-glazed window to the front elevation.
Bedroom Three - 3.41 x 3.31 (11'2" x 10'10") - Over-stairs storage cupboard cupboard. uPVC double-glazed window to the front elevation.
Family Bathroom - 2.18 x 1.66 (7'1" x 5'5") - Fitted with a matching graphite suite comprising panelled bath with mains-fed shower and mixer tap and vanity storage unit comprising a wash handbasin and a concealed cistern wc. Graphite heated towel rail. Extraction system. Obscured uPVC double-glazed window to the rear elevation.
Outside - The property is approached via a shared road, with a path leading to the front door. On one side is the driveway and to the other an area of stone chippings providing additional parking. To the side a wooden gate opens to the rear garden. Adjacent to the rear of the property is a seating area laid to patio with a polycarbonate lean-to roof, perfect for entertaining, with a pergola, a barbecue area and a hot tub. Steps ascend to an area laid to lawn which has a raised border of mature shrubs and bushes. To the far side of the garden is a raised patio seating area which captures most of the sun and on the other is a storage shed. The garden is fully enclosed and enjoys a very sunny aspect. Additionally, there are multiple double sockets and a water tap.
Council Tax - Plymouth City Council
Council Tax Band: D
Services - The property is connected to all the mains services: gas, electricity, water and drainage.
What3words - ///beams.mice.motor
Property Ref: 11002701_33787126
Similar Properties
5 Bedroom Terraced House | Offers Over £385,000
This spacious period family home is situated in the heart of Plympton. The property briefly comprises entrance porch, ha...
3 Bedroom Detached Bungalow | £380,000
Detached bungalow situated in the sought-after location of Woodford with accommodation briefly comprising an entrance ha...
4 Bedroom Semi-Detached House | £375,000
Situated in the popular Wolverwood area is this very well-presented family home. The property is naturally light & airy...
3 Bedroom Detached House | Offers Over £400,000
Detached Triscott-built family home situated in a very sought-after area. Requiring modernisation the spacious accommoda...
4 Bedroom Detached House | £450,000
A detached family home situated in a popular area of Plympton. The accommodation comprises lounge, dining room, snug, mo...
2 Bedroom Detached House | £475,000
Unique detached property, nestled away in the grounds of St Elizabeth House, situated in a spot of tranquility & natural...

Julian Marks Estate Agents (Plympton)
Plympton, Plymouth, PL7 2AA
How much is your home worth?
Use our short form to request a valuation of your property.
Request a Valuation
