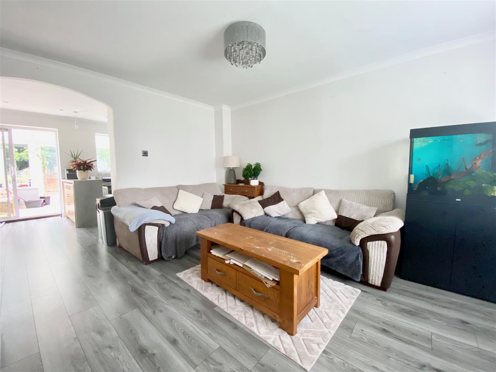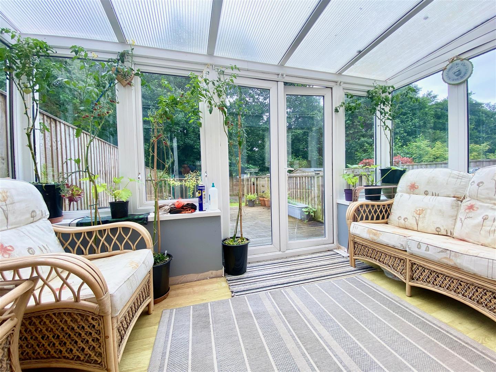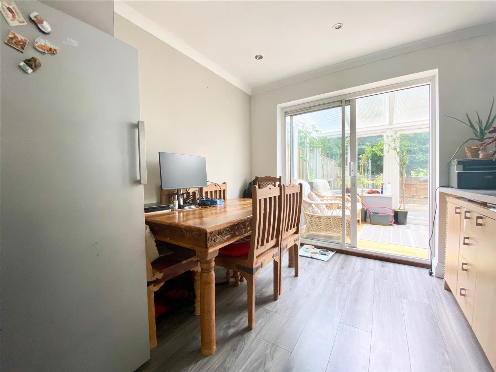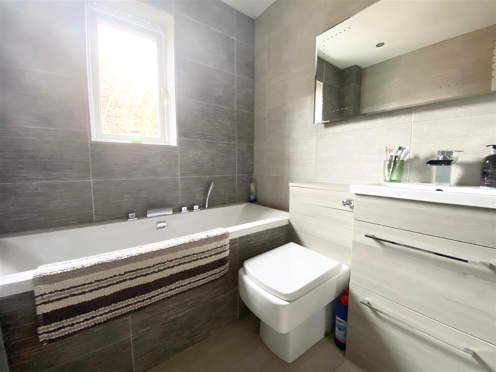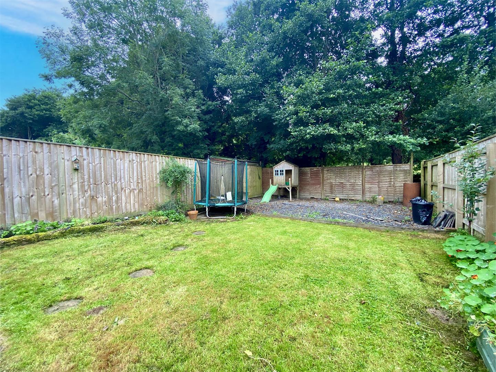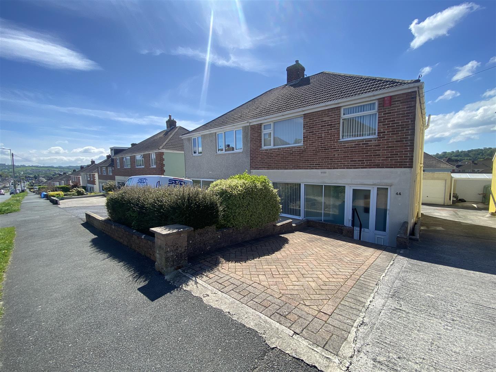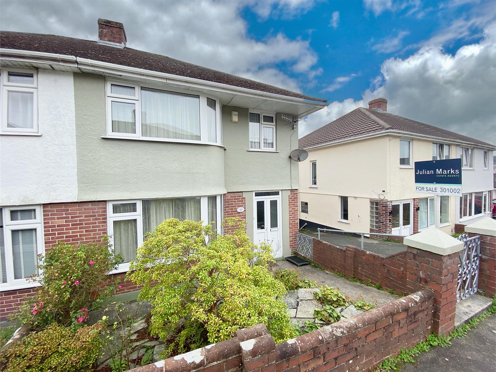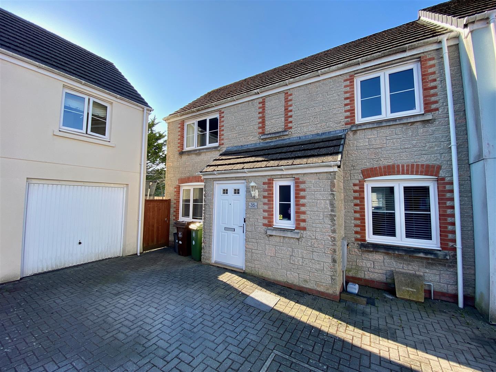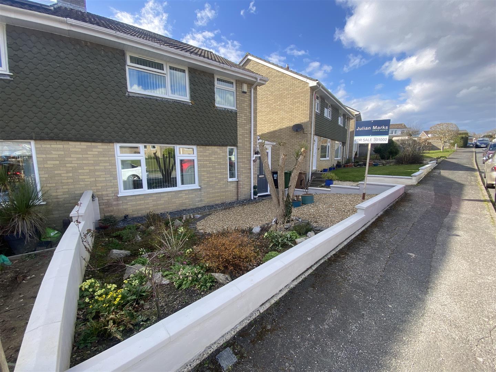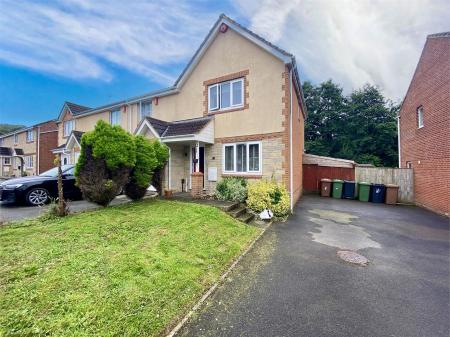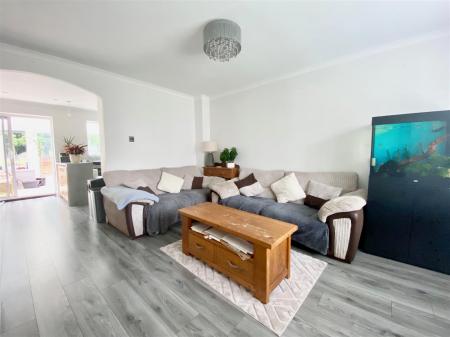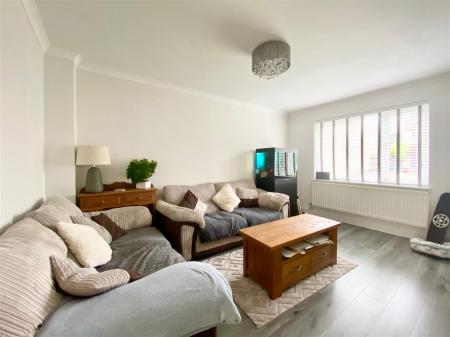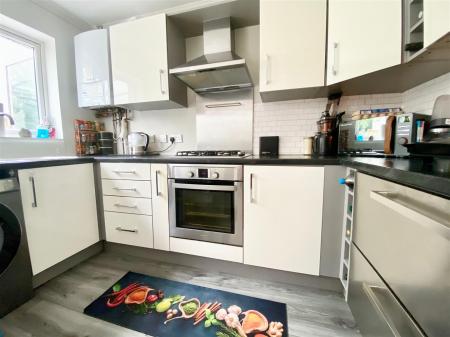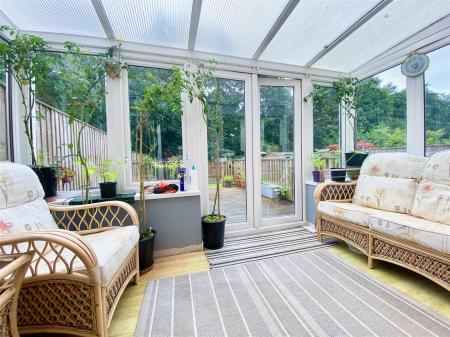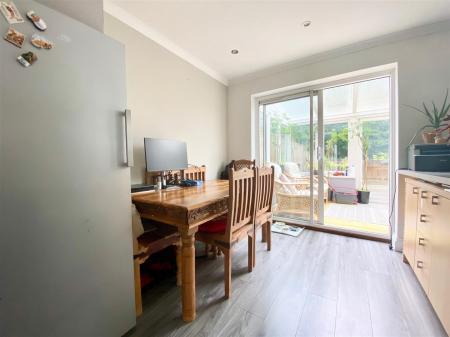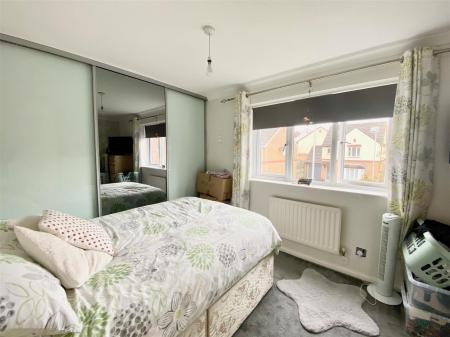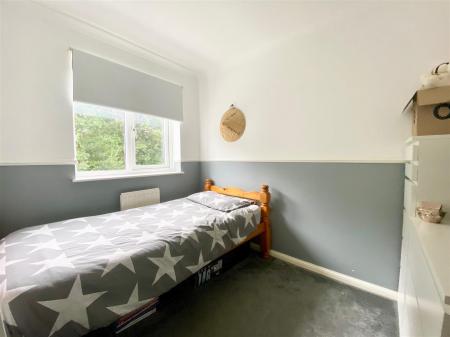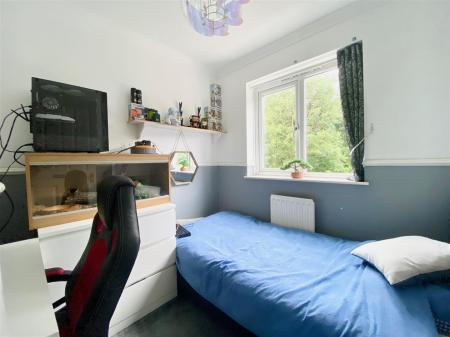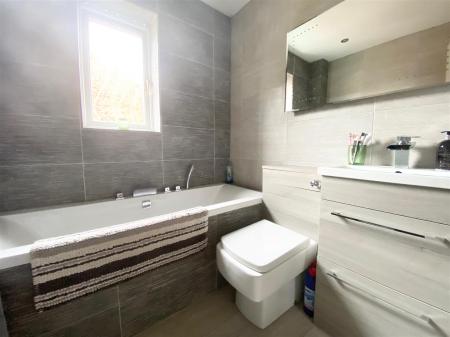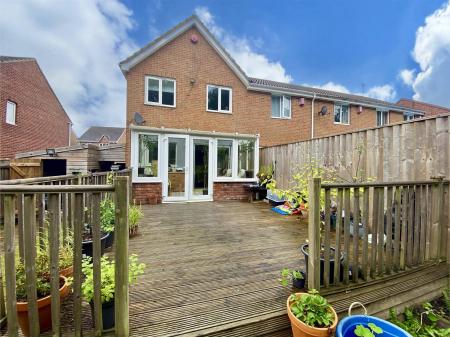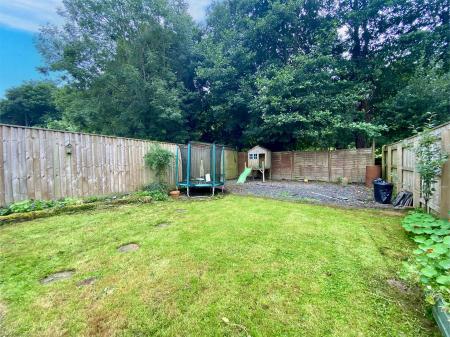- End-terraced home
- Lounge
- Kitchen/diner
- Conservatory
- 3 bedrooms
- Family bathroom
- Front & rear garden
- Driveway for 2 vehicles
- Quiet cul-de-sac
- No onward chain
3 Bedroom End of Terrace House for sale in Plymouth
End-terraced property with accommodation briefly comprising an entrance hall, lounge, kitchen/dining room & conservatory with 3 bedrooms & a family bathroom. There are gardens to both front & rear with off-street parking for 2 vehicles. The property is offered with no onward chain.
Bridle Close, Plympton, Plymouth Pl7 5Lf -
Accommodation - uPVC double-glazed patterned-glass door opening into the entrance hall.
Entrance Hall - 1.62 x 1.24 (5'3" x 4'0") - Door leading to the lounge. Stairs ascending to the first floor landing.
Lounge - 4.37 x 3.52 (14'4" x 11'6") - uPVC double-glazed window to the front elevation. Open plan access into the kitchen/diner.
Kitchen/Diner - 4.52 x 3.09 (14'9" x 10'1") - Fitted with a matching range of base and wall-mounted units incorporating roll-edged worktop with inset 4-ring gas hob and stainless-steel extractor over, inset stainless-steel sink with mixer tap. Integral oven, fridge & freezer. Spaces for washing machine. Breakfast bar. uPVC double-glazed window to the rear elevation. Aluminium-framed sliding patio doors opening to the conservatory.
Conservatory - 3.80 x 2.39 (12'5" x 7'10") - Constructed in uPVC double-glazing beneath a polycarbonate roof with uPVC double-glazed patio doors opening to a decked area.
First Floor Landing - 2.23 x 1.75 (7'3" x 5'8") - Doors providing access to the first floor accommodation. Drop-down hatch with pull-down ladder to partially-boarded loft.
Bedroom One - 4.04 narr to 2.98 x 2.64 (13'3" narr to 9'9" x 8'7 - Built-in wardrobes with sliding doors. Over-stairs storage cupboard. uPVC double-glazed window to the front elevation.
Bedroom Two - 2.76 x 2.24 (9'0" x 7'4") - uPVC double-glazed window to the rear elevation.
Bedroom Three - 2.29 x 2.23 (7'6" x 7'3") - uPVC double-glazed window to the rear elevation.
Bathroom - 2.61 x 1.98 (8'6" x 6'5") - Fully-tiled. Tiled bath with waterfall mixer tap and shower attachment, walk-in mains-fed shower, vanity-style wash handbasin with waterfall mixer tap and storage beneath and concealed cistern wc. Heated towel rail. Extractor. Obscured uPVC double-glazed window to the side elevation.
Outside - The property is approached via a tarmac driveway providing off-road parking for 2 vehicles, bordered on one side by an area of lawn. A wooden gate provides access to the rear garden which is mainly laid to lawn, mature shrubs and bushes with a raised deck area adjacent to the rear of the house. Storage shed.
Council Tax - Plymouth City Council
Council Tax Band: B
Services - The property is connected to all the mains services: gas, electricity, water and drainage.
Property Ref: 11002701_33336144
Similar Properties
3 Bedroom Semi-Detached House | Offers Over £270,000
A Stanbury built semi-detached family home located in the heart of Woodford, with accommodation comprising porch, entran...
4 Bedroom Detached Bungalow | Offers Over £270,000
An extended detached bungalow situated in Plympton. The accommodation comprises open plan kitchen/diner/family room, fou...
3 Bedroom Semi-Detached House | Offers Over £270,000
Stanbury-built semi-detached family home, situated within the Woodford area of Plympton. With potential for improvement,...
3 Bedroom Semi-Detached House | £280,000
Situated in a quiet cul-de-sac, conveniently located for the local playing fields, shops & schools, this well-presented...
3 Bedroom Semi-Detached House | £285,000
Extended semi-detached Truscott-built family home is situated in the heart of Plympton, with accommodation briefly compr...
3 Bedroom Semi-Detached House | Offers Over £290,000
Well-presented 3-bedroom semi-detached family home situated in a popular area, close to local schools, with a recently-f...

Julian Marks Estate Agents (Plympton)
Plympton, Plymouth, PL7 2AA
How much is your home worth?
Use our short form to request a valuation of your property.
Request a Valuation

