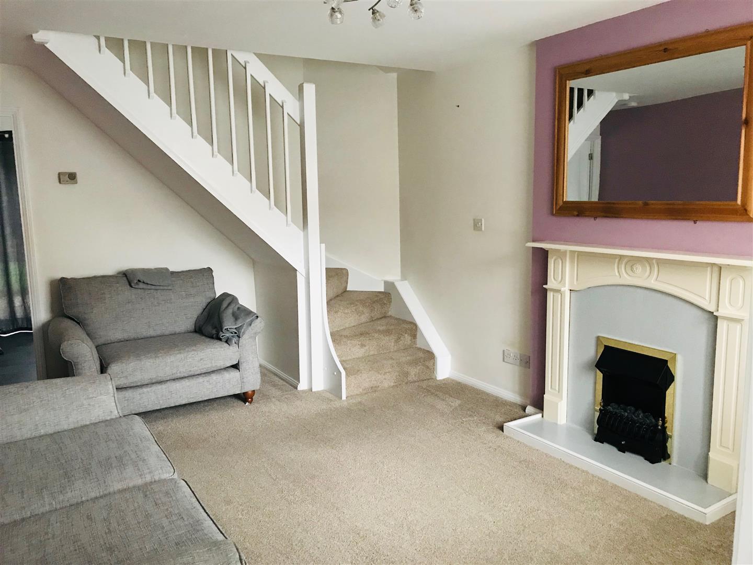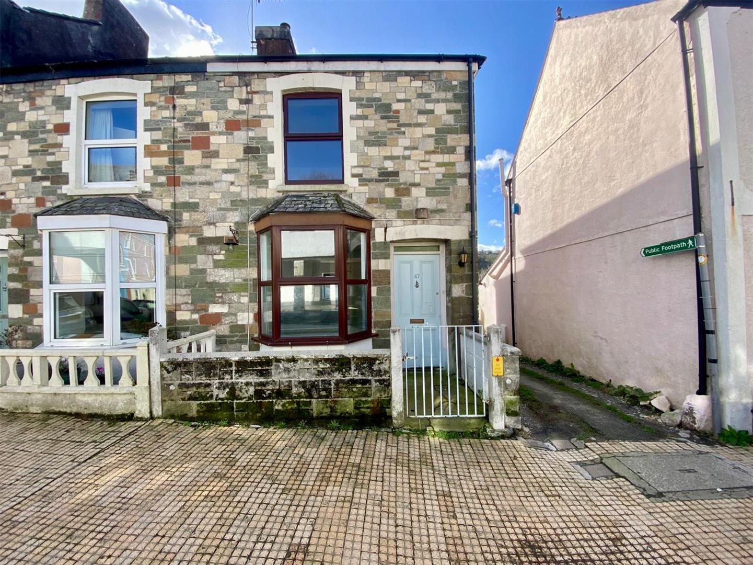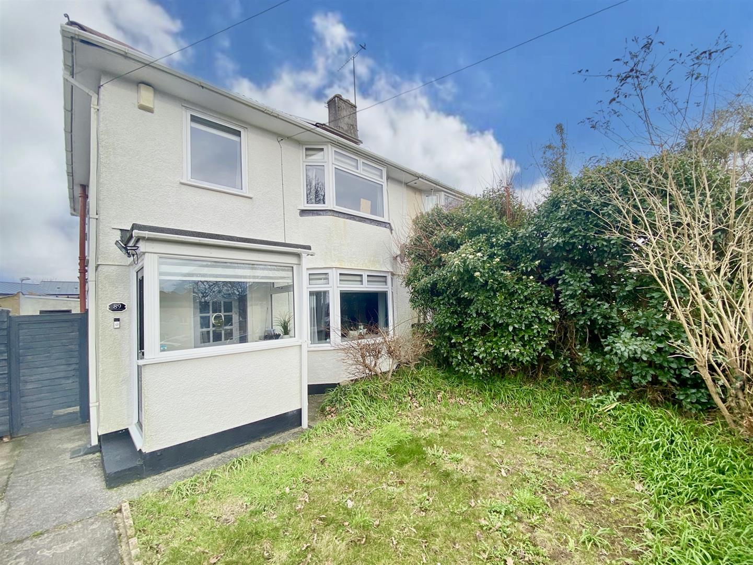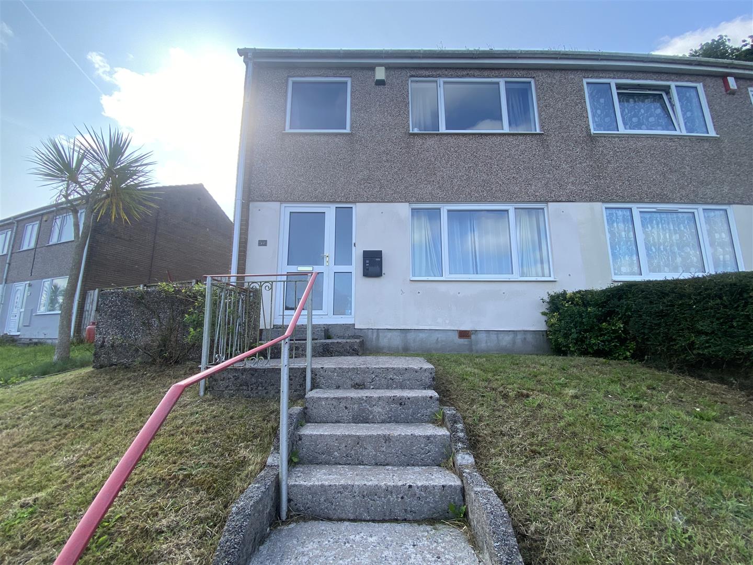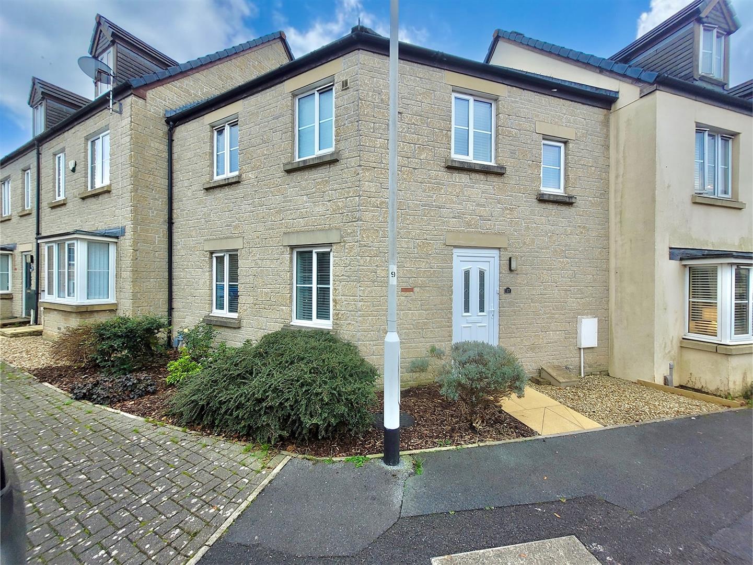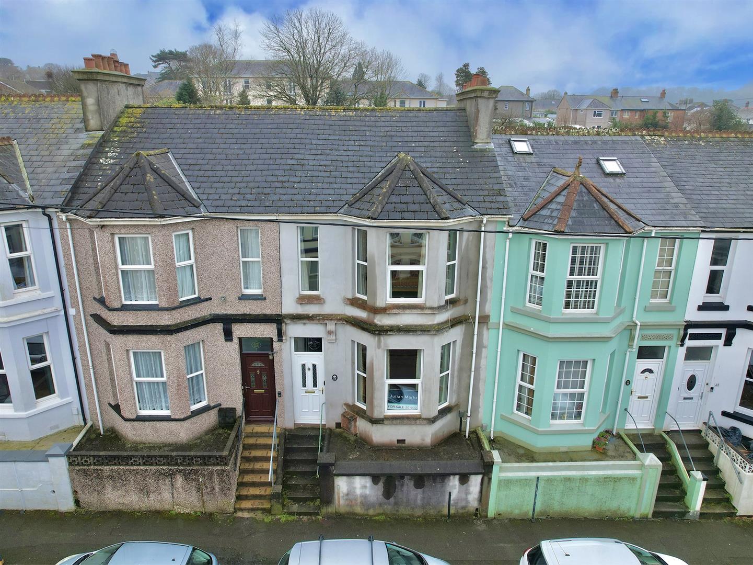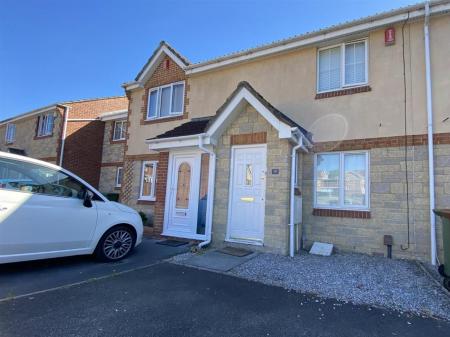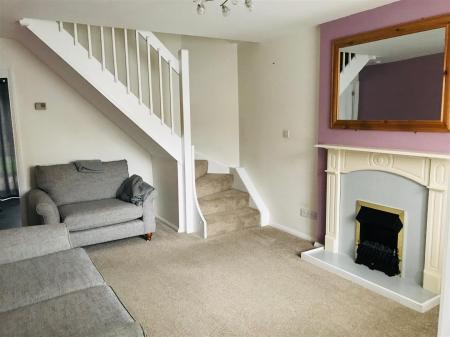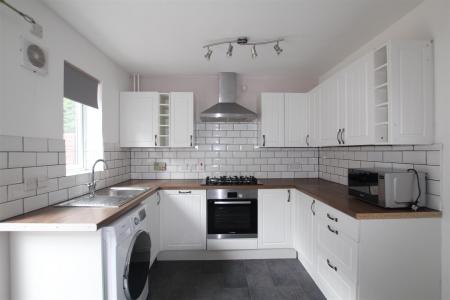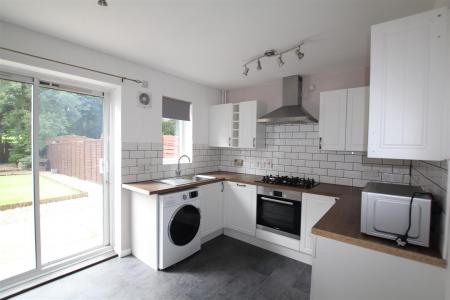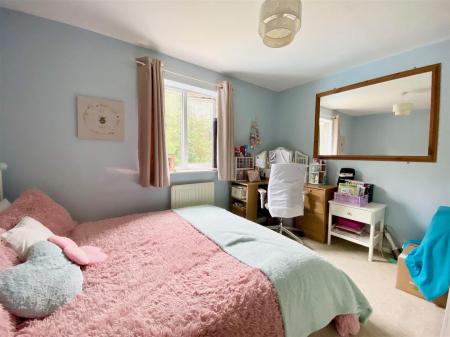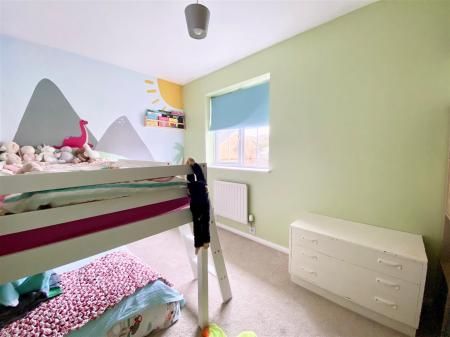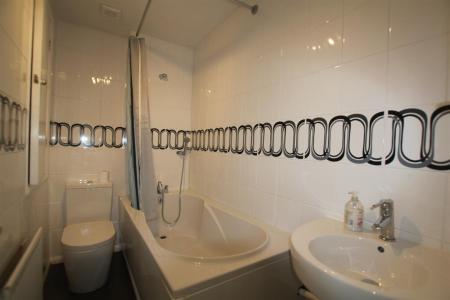- Mid-terraced property
- First-time buyer or investment opportunity
- Lounge
- Kitchen/diner
- 2 bedrooms
- Bathroom
- Double-glazing & gas central heating
- Low-maintenance south-west facing rear garden
- Parking for 2 cars
2 Bedroom Terraced House for sale in Plymouth
Mid-terraced Reba stone-built property with off-road parking for 2 vehicles. The accommodation comprises lounge, kitchen/diner, 2 bedrooms & bathroom. Double-glazing & gas central heating. Low-maintenance, southwest-facing rear garden backing onto local parkland. The property is currently tenanted.
Bridle Close, Plympton, Plymouth Pl7 5Lf -
Accommodation - Front door with obscured double-glazed panel opening into the vestibule.
Vestibule - 1.19 x 0.82 (3'10" x 2'8") - uPVC double-glazed window to the side elevation. Door opening into the lounge.
Lounge - 4.7 x 3.58 (15'5" x 11'8") - Feature fireplace with wood mantel and surround. Inset electric fan fire. Stairs ascending to the first floor. uPVC double-glazed window to front elevation. Door opening into the kitchen.
Kitchen/Diner - 3.58 x 2.77 (11'8" x 9'1") - Fitted with a range of matching base and wall-mounted units incorporating a roll-edged laminate work surface with inset 4-ring gas hob and stainless-steel hood over, inset stainless-steel sink unit and white, tiled brick-effect splash-back. Integral oven and dishwasher. Space for washing machine. Extractor fan. Tiled-effect vinyl flooring. uPVC double-glazed sliding patio door opening to the rear garden. uPVC double-glazed window to the rear elevation.
First Floor Landing - Doors providing access to the first floor accommodation. Loft hatch.
Bedroom One - 2.78 x 3.59 (9'1" x 11'9") - uPVC double-glazed window to the rear elevation.
Bedroom Two - 3.59 x 2.18 (11'9" x 7'1") - uPVC double-glazed window to the front elevation.
Bathroom - 2.58 x 1.37 (8'5" x 4'5") - Matching white suite comprising panelled bath with mixer shower attachment, pedestal wash hand basin and close-coupled wc. Tiled floor. Storage cupboard. Extractor fan.
Outside - To the front of the property there is off-road parking for 2 vehicles. To the rear there is a southwesterly-facing low-maintenance enclosed garden laid to a paved patio and stone chippings. A path leads down to the rear boundary, bordered on one side by a section of artificial grass, in turn backing onto local parkland.
Council Tax - Plymouth City Council
Council Tax Band: B
Services - The property is connected to all the mains services: gas, electricity, water and drainage.
Agent's Note - PLEASE NOTE: the ground floor images were taken prior to the tenant moving in.
Property Ref: 11002701_33441833
Similar Properties
2 Bedroom End of Terrace House | £240,000
Situated in the heart of the conservation area within Plympton St Maurice, this charming 2-bedroom period property is be...
3 Bedroom Semi-Detached House | Offers Over £240,000
Updated & renovated family home with accommodation briefly comprising an entrance porch & hall, lounge, kitchen/diner &...
3 Bedroom Semi-Detached House | £240,000
This semi-detached family home is situated in Chaddlewood, Plympton. The property briefly comprises entrance hall, loung...
3 Bedroom Terraced House | Offers Over £250,000
Immaculately-presented mid-terraced family home, located in the popular Woodford area, with accommodation briefly compri...
3 Bedroom Terraced House | £250,000
Period-style family home situated in the heart of the area, with accommodation briefly comprising an entrance porch & ha...
3 Bedroom Semi-Detached House | £250,000
Dormer-style semi-detached house with a block-paved driveway, garage & gardens to the front & rear. The accommodation be...

Julian Marks Estate Agents (Plympton)
Plympton, Plymouth, PL7 2AA
How much is your home worth?
Use our short form to request a valuation of your property.
Request a Valuation

