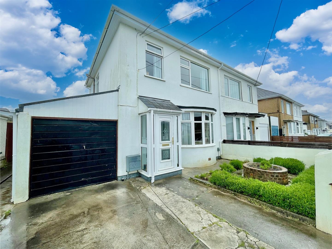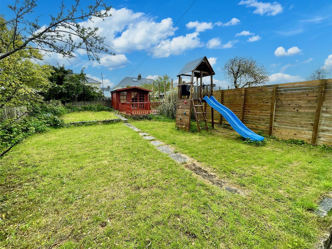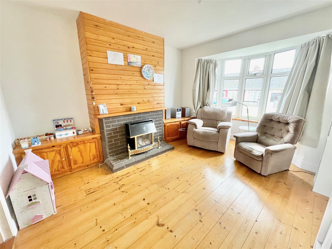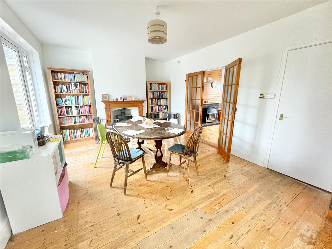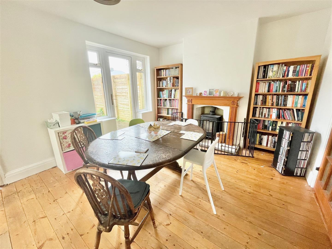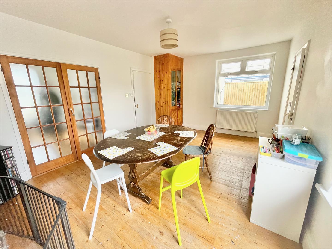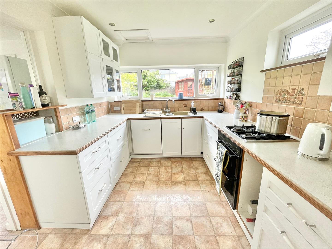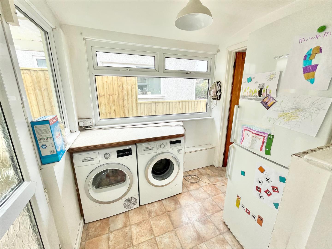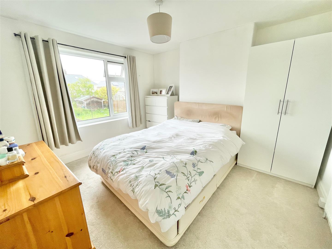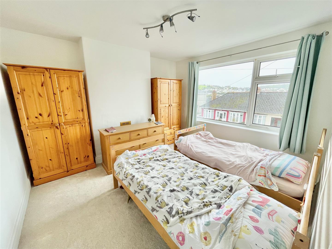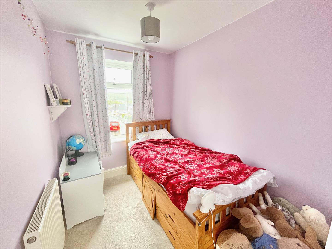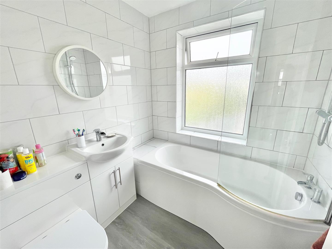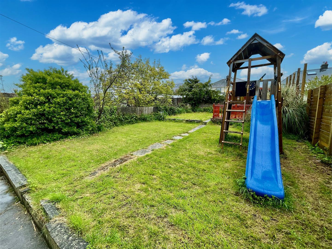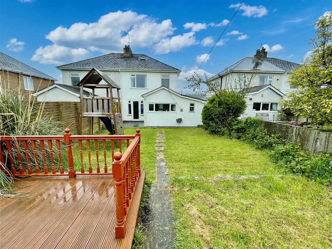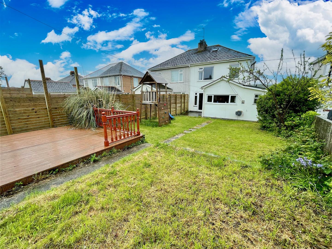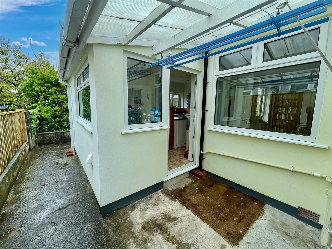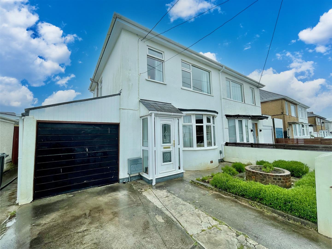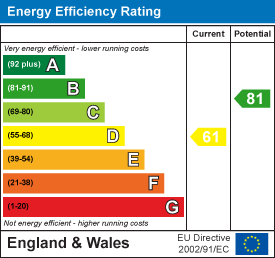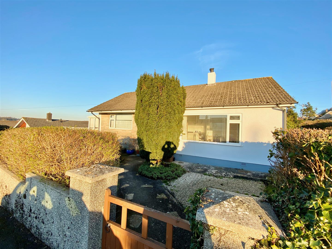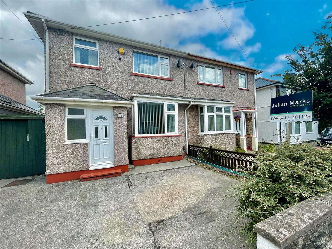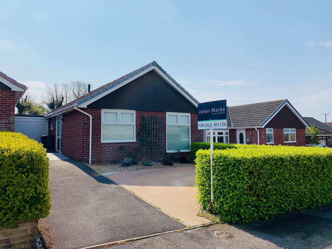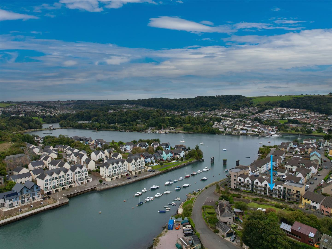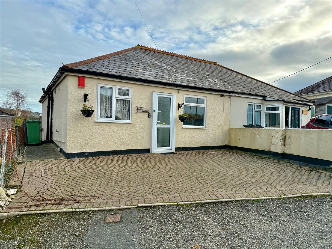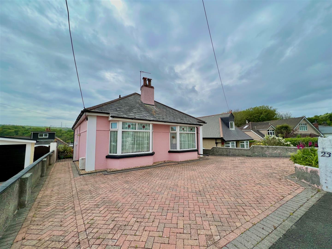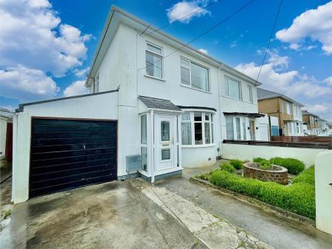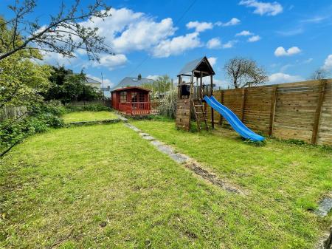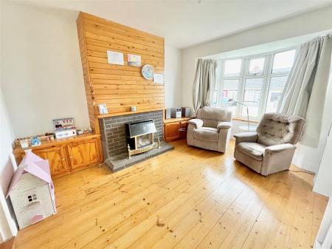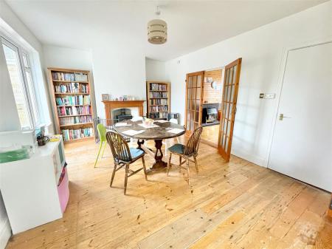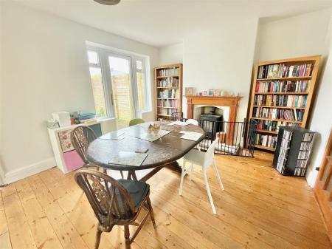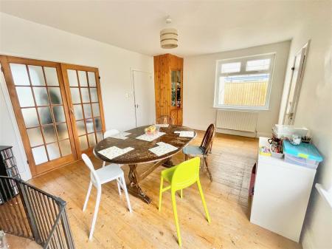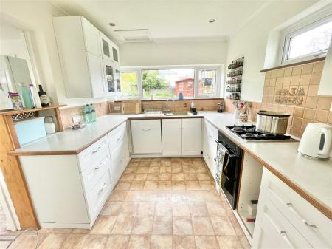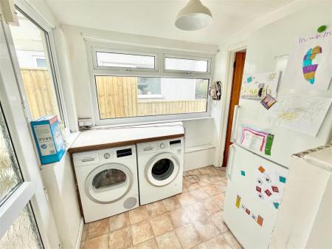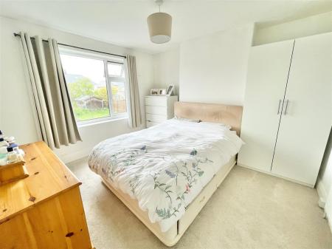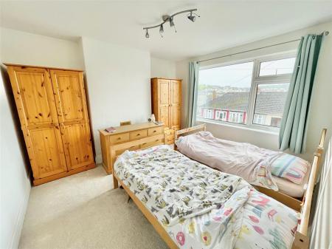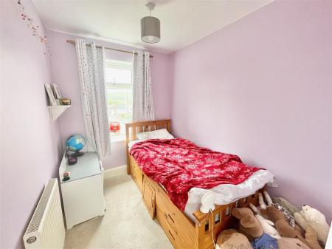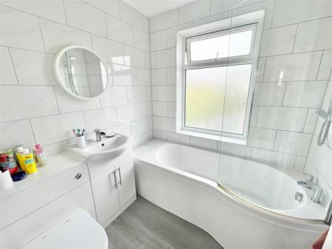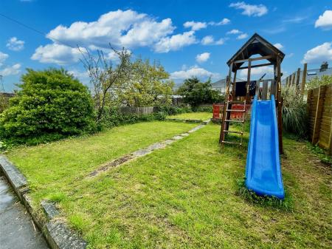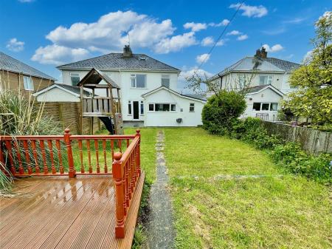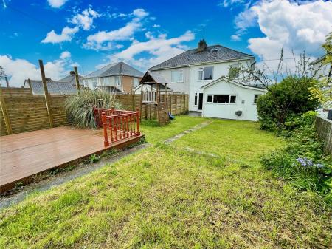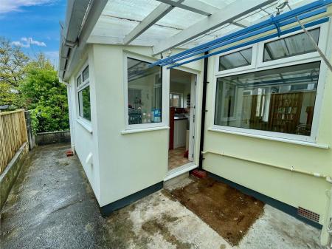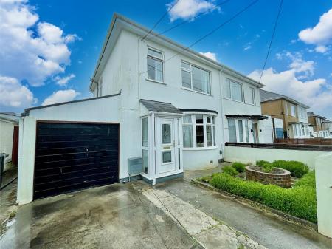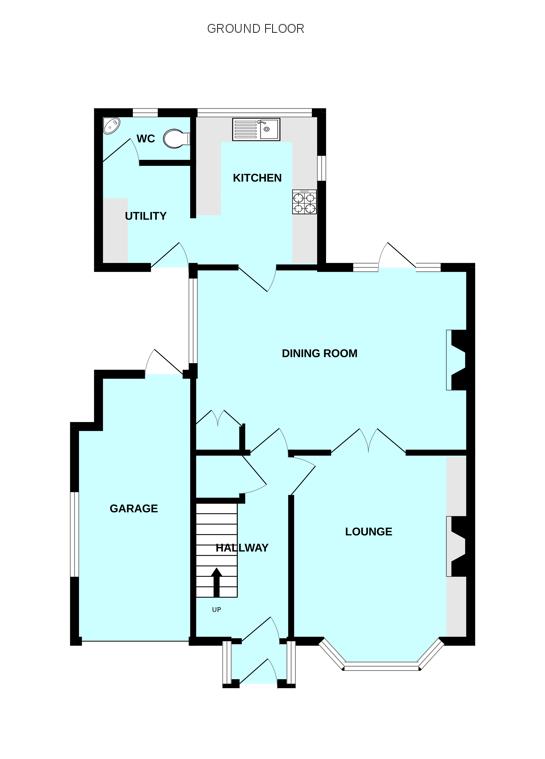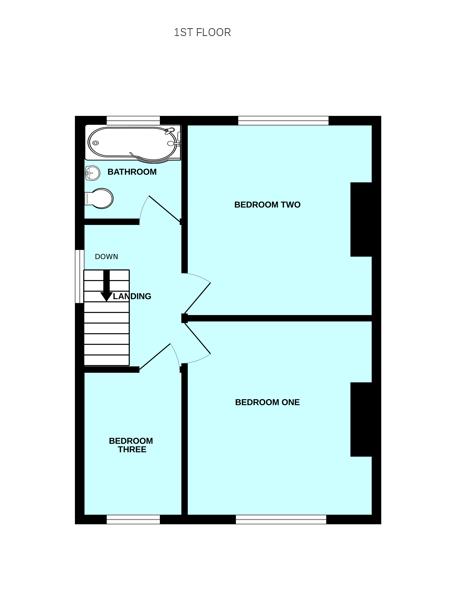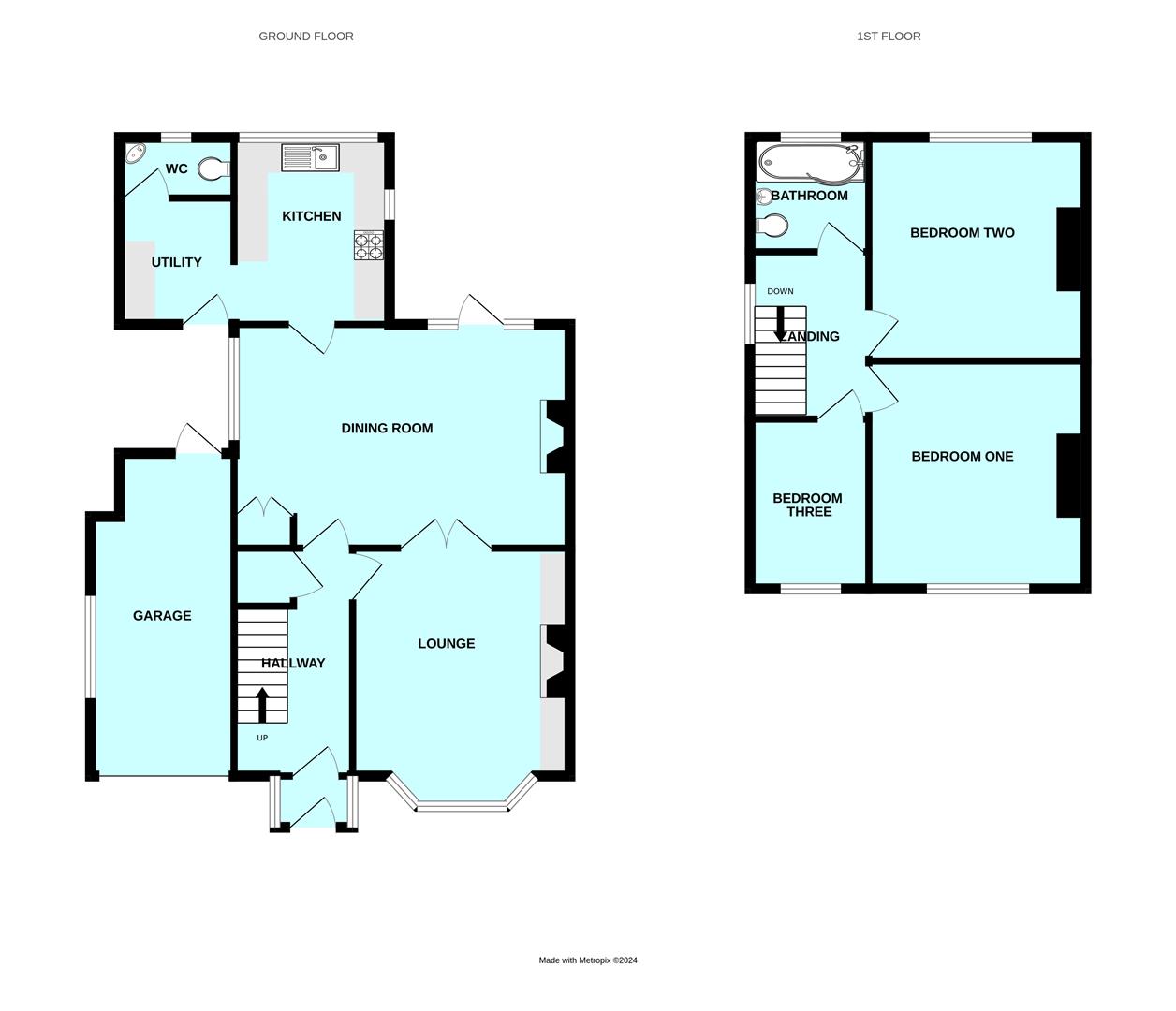- Lovely semi-detached family home
- Very popular central Plymstock location
- 2 separate reception rooms
- Fitted kitchen with adjoining utility & separate wc
- 3 bedrooms
- White modern bathroom
- Lovely-sized enclosed level garden
- Garage & drive
- Double-glazing
- Gas central heating
3 Bedroom Semi-Detached House for sale in Plymouth
Wonderful family home located in a very popular central & convenient part of Plymstock, with good links and access to local schools, shops & amenities. The accommodation briefly comprises 2 separate reception room with the dining room enjoying a feature wood burner, fitted kitchen with adjoining utility/wc extension, 3 good-sized bedrooms & white modern bathroom. Lovely-sized enclosed lawned rear garden. Extended garage & driveway.
Quarry Park Road, Plymstock, Pl9 7Bb -
Accommodation - Access to the property is gained via the uPVC double-glazed entrance door opening into the entrance porch.
Entrance Porch - Full-length double-glazed windows to the side elevations. Obscured glazed inner door opening into the entrance hall.
Entrance Hall - 3.74 x 1.86 (12'3" x 6'1") - Staircase ascending to the first floor accommodation. Useful under-stairs storage cupboard. Exposed feature timber floor.
Dining Room - 5.66 x 3.63 (18'6" x 11'10") - A dual aspect reception room with a double-glazed window to the side elevation and double-glazed windows to the rear together with a double-glazed door leading out to the patio and garden. Built-in storage cupboard. A lovely feature to this room is the inset wood burner set on a tiled hearth with a wooden mantel surround. Exposed feature timber floor. Double doors leading into the lounge.
Lounge - 4.53 into the bay x 3.58 into the alcove (14'10" i - Double-glazed bay window to the front elevation. Built-in dwarf cupboards to both alcoves. Brick-built fireplace and hearth set adjacent to the chimney breast and inset 'Living Flame' gas fire (please note that the gas fire may not be operational). Exposed feature timber floor. Doorway returning to the entrance hall.
Kitchen - 2.98 x 2.70 (9'9" x 8'10") - A dual aspect room with double-glazed windows to the side and rear elevations. Range of matching eye-level and base units with work surfaces and tiled splash-backs. Inset one-&-a-half bowl sink unit with mixer tap. Built-in dishwasher. Built-in gas hob with double electric oven beneath. Opening leading into the utility.
Utility Room - 2.16 x 1.84 (7'1" x 6'0") - Double-glazed windows to the side and rear elevations. Space and plumbing for a washing machine. Space for a tumble dryer. Doorway providing access to the side elevation. Door leading to the separate wc.
Downstairs Wc - 1.81 x 0.90 (5'11" x 2'11") - Fitted with a white low level toilet and a corner sink unit. Window to the rear elevation.
First Floor Landing - Double-glazed window to the side elevation. Loft hatch with a folding loft ladder. This leads to the utilised loft space, which has been boarded and set out as a useable area. Window to the rear.
Bedroom One - 3.75 x 3.42 (12'3" x 11'2") - Double-glazed window to the rear with outlook onto the garden.
Bedroom Two - 3.41 x 3.66 (11'2" x 12'0") - Picture-style double-glazed window to the front elevation with a lovely open outlook across the local rooftops with views to the countryside and Staddon Heights in the distance.
Bedroom Three - 2.01 x 2.56 (6'7" x 8'4") - Double-glazed window to the front elevation.
Bathroom - 1.99 x 1.94 (6'6" x 6'4") - White modern suite comprising a 'P-shaped' bath with mixer tap and a shower unit with spray attachment, sink unit with a cupboard beneath and low level toilet with a boxed-in cistern. Vertical towel rail/radiator. Fully-tiled walls. Obscured uPVC double-glazed window to the rear elevation.
Garage - Up-&-over door to the front elevation. Power and lighting. Housing the gas boiler.
Outside - To the front of the property a drive provides off-road parking for 1 vehicle. There is a planted and concrete area of garden to the front. A gate provide access to the side elevation through to the rear. Adjacent to the side of the property is a covered area between the utility room and the back of the garage. The rear garden is a lovely feature to this house and is enclosed by a combination of block walling and fencing. Located in one corner of the garden is the summer house and decked area. The remaining garden is laid to lawn. There are some mature shrubs and plants set within the garden.
Council Tax - Plymouth City Council
Council tax band C
Important information
This is not a Shared Ownership Property
Property Ref: 11002660_33065985
Similar Properties
3 Bedroom Detached Bungalow | £269,950
Detached bungalow situated in a convenient position occupying a corner plot, briefly comprising entrance hall, lounge, k...
3 Bedroom Semi-Detached House | £269,950
Being sold with no onward chain is this older-style semi-detached property in central Plymstock. The accommodation compr...
2 Bedroom Detached Bungalow | £265,000
Link-detached bungalow situated in a popular cul-de-sac in this popular coastal village, briefly comprising kitchen, lou...
2 Bedroom Apartment | £272,000
Spend time in viewing this most impressive first-floor apartment occupying a lovely position with views across towards t...
3 Bedroom Semi-Detached Bungalow | £275,000
Superbly situated semi-detached bungalow located in this highly sought-after road in Oreston. The property, which occupi...
2 Bedroom Detached Bungalow | Guide Price £280,000
Superbly located older-style double bay-fronted detached bungalow situated in this extremely popular location close to c...

Julian Marks Estate Agents (Plymstock)
2 The Broadway, Plymstock, Plymstock, Devon, PL9 7AW
How much is your home worth?
Use our short form to request a valuation of your property.
Request a Valuation
