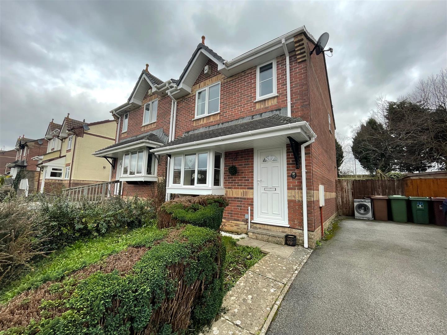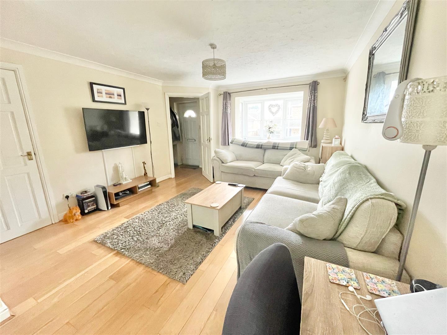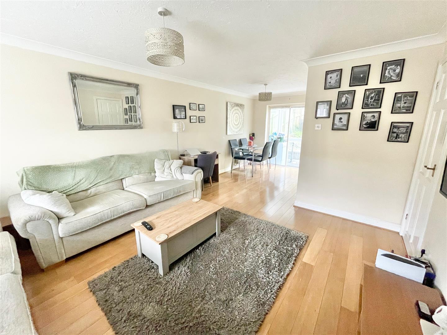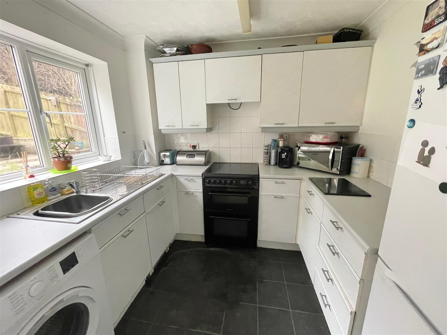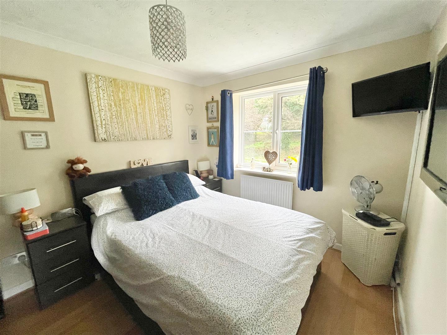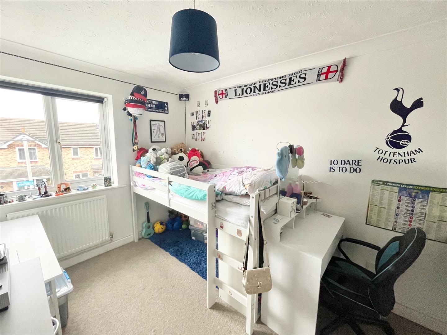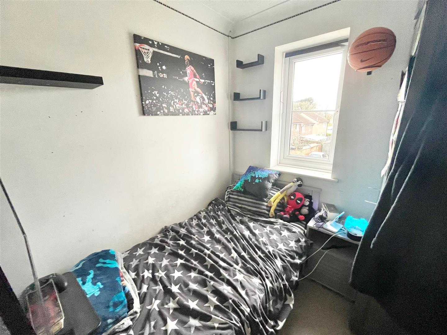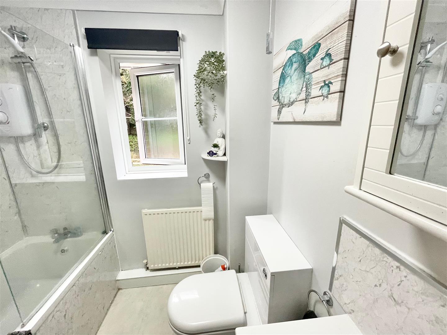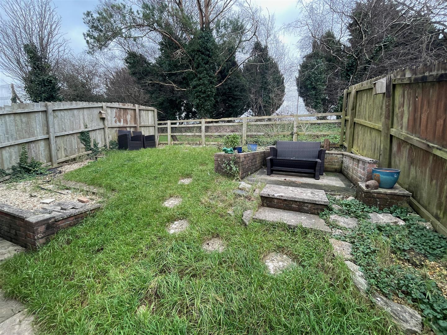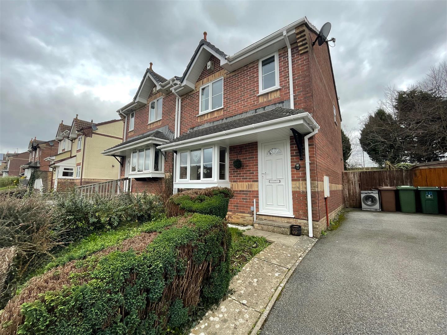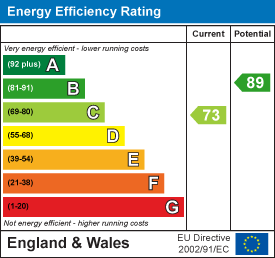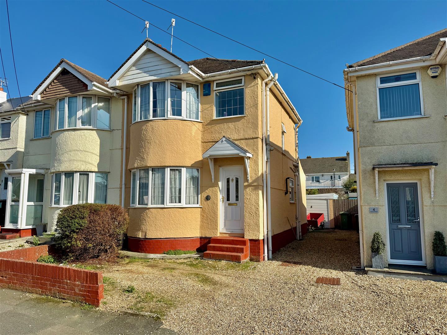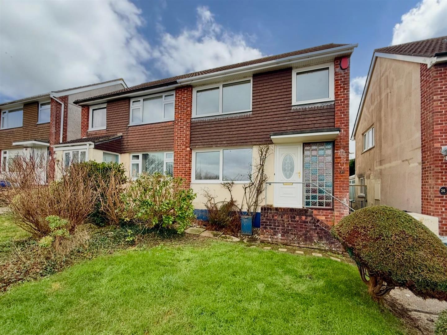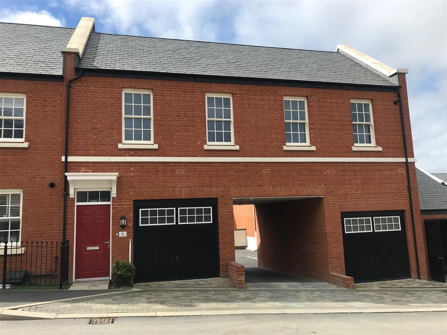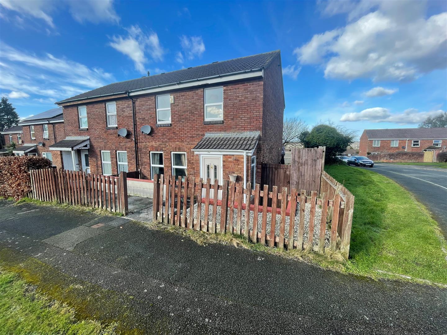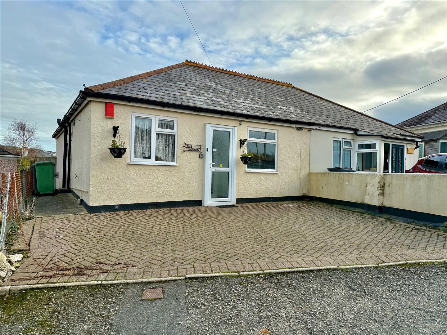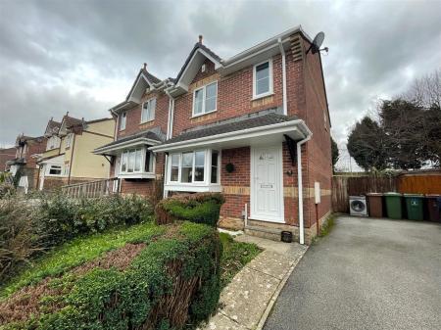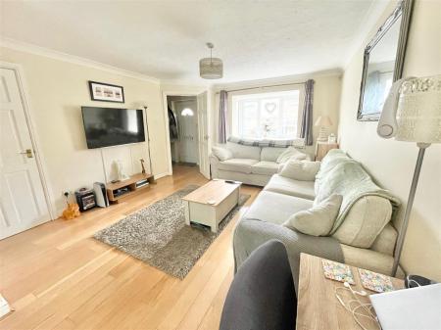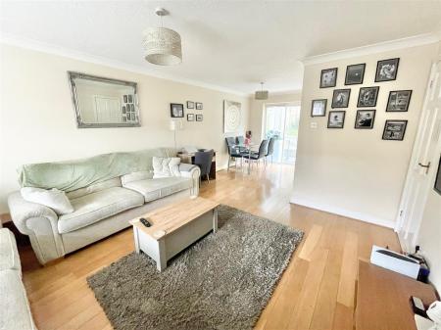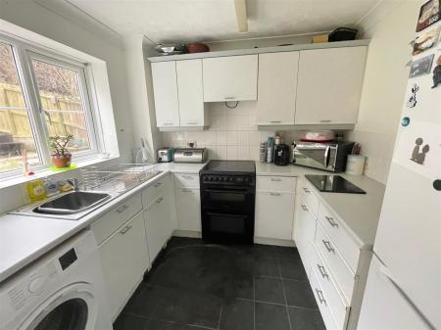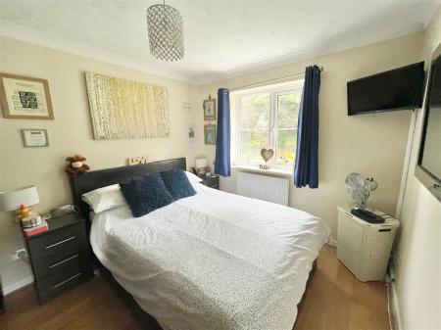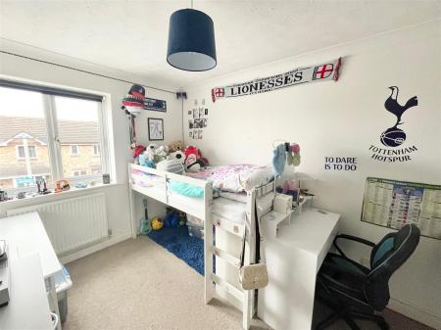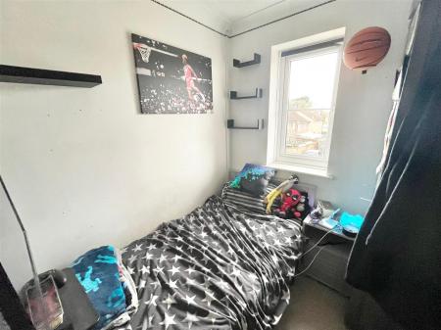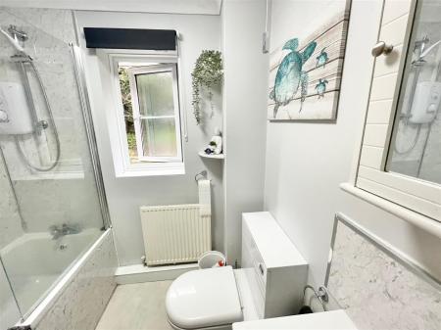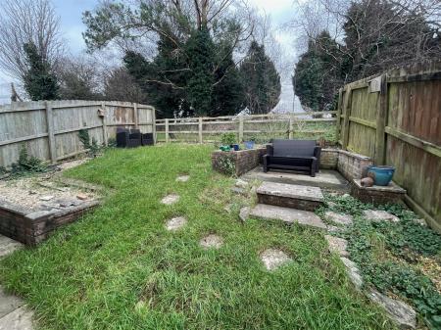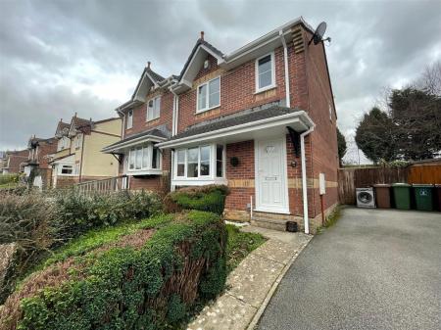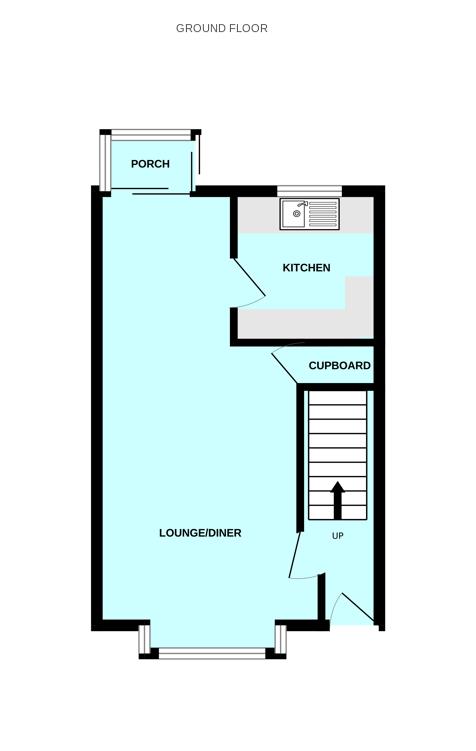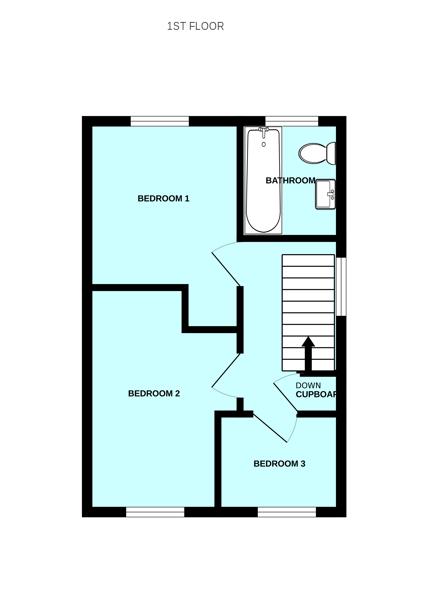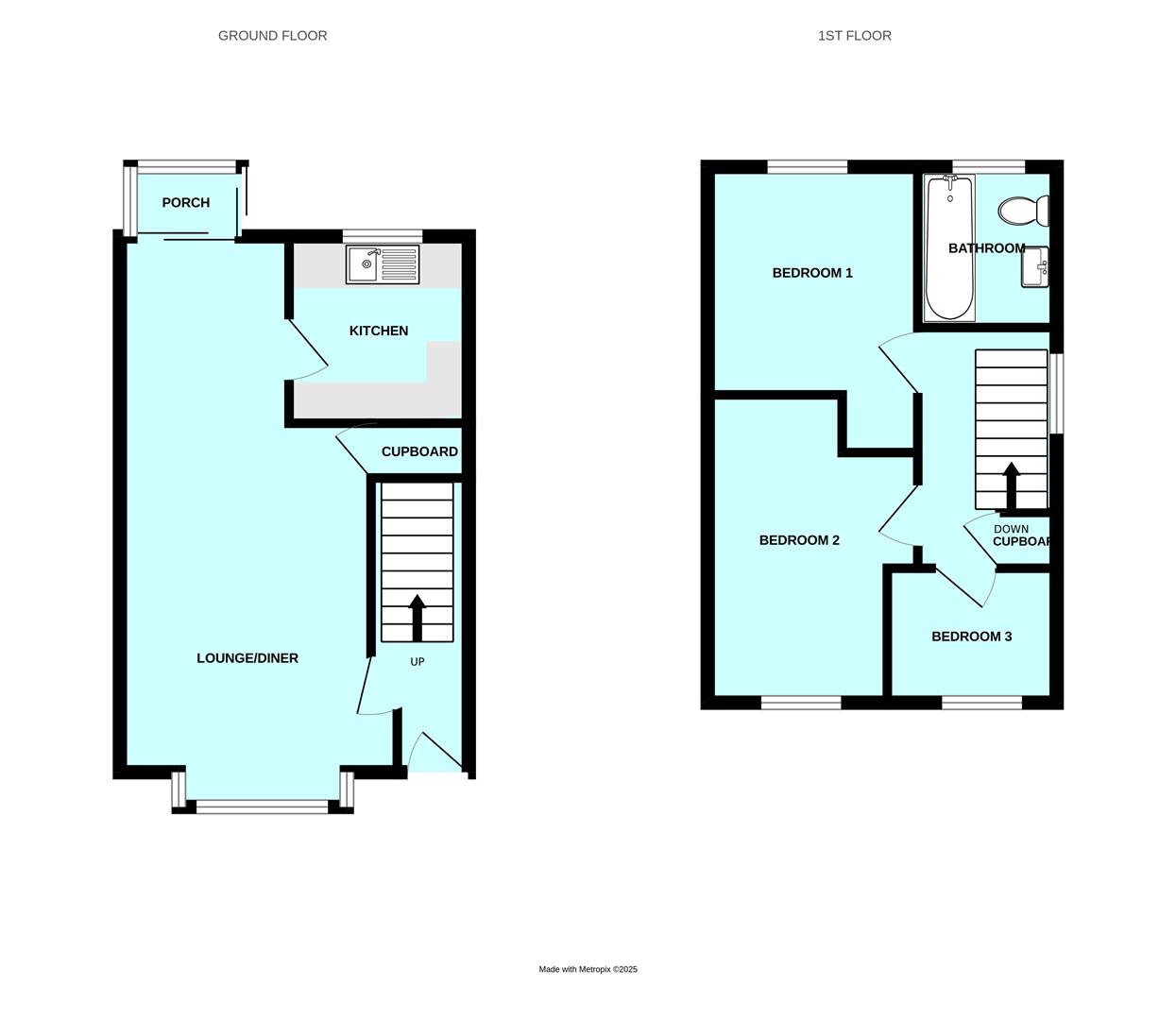- Semi-detached family home
- Popular Plymstock location
- Entrance hall
- Fitted kitchen
- Lounge/dining room
- 3 bedrooms
- Modern fitted bathroom
- Garden & driveway with parking for two vehicles
- Double-glazing & gas central heating
- No onward chain
3 Bedroom Semi-Detached House for sale in Plymouth
A modern semi-detached property located conveniently for amenities in Plymstock. It is being sold with no onward chain. The accommodation briefly comprises a fitted kitchen & lounge/dining room on the ground floor whilst upstairs there are 3 bedrooms & modern bathroom. Driveway to the side of the property with space for 2 vehicles & garden areas to the front and rear. Double-glazing & gas central heating.
Wrens Gate, Plymstock, Pl9 7Bq -
Accommodation - Access to the property is gained via the uPVC double-glazed entrance door leading to the entrance hall.
Entrance Hall - Stairs rising to the first floor. Doorway opening into the lounge/dining room.
Lounge/Dining Room - 7.16 x 3.72 (23'5" x 12'2") - Box bay window to the front elevation. Laminate floor. Sliding double-glazed doors leading to the rear porch. Door leading into the kitchen.
Kitchen - 2.25 x 2.56 (7'4" x 8'4") - Range of matching eye-level and base units. Inset single drainer sink unit. Free-standing electric cooker. Space for fridge-freezer. Space for washing machine. Double-glazed window to the rear elevation.
First Floor Landing - Providing access to the first floor accommodation. Built-in storage cupboard housing the hot water cylinder. Loft hatch.
Bedroom One - 3.85 x 2.66 (12'7" x 8'8") - Double-glazed window to the rear elevation. Laminate floor.
Bedroom Two - 3.90 x 2.65 (12'9" x 8'8") - Double-glazed window to the front elevation.
Bedroom Three - 1.98 x 1.68 (6'5" x 5'6") - Double-glazed window to the front elevation.
Bathroom - 2.05 x 2.24 (6'8" x 7'4") - Comprising a panel bath with shower screen, shower unit and spray attachment, low level wc and sink unit with cupboard beneath. Obscured double-glazed window to the rear elevation.
Outside - To the front of the property is an open-plan garden area with mature bushes and a driveway to the side providing off-road parking for 2 vehicles and access into the rear garden. The rear garden is slightly sloped and has a lawned central section.
Council Tax - Plymouth City Council
Council tax band C
Services - The property is connected to all the mains services: gas, electricity, water and drainage.
Property Ref: 11002660_33696435
Similar Properties
3 Bedroom Semi-Detached House | £239,950
Superbly-positioned older-style bay-fronted semi-detached house which has been extended to the rear. The accommodation b...
3 Bedroom Semi-Detached House | £239,950
Superbly-positioned semi-detached house occupying a plot which provides fantastic far-reaching views over Plymouth. The...
2 Bedroom Flat | £225,000
Available with no onward chain is this delightful Coach House in Sherford. The accommodation briefly comprises an open-p...
3 Bedroom End of Terrace House | £240,000
Spend time in viewing this lovely end-terraced family home which enjoys accommodation comprising an entrance porch, loun...
2 Bedroom Semi-Detached Bungalow | Offers Over £249,950
Conveniently located semi-detached bungalow on this highly popular road within Plymstock in easy reach of local amenitie...
3 Bedroom Semi-Detached Bungalow | £249,950
Superbly situated semi-detached bungalow located in this highly sought-after road in Oreston. The property, which occupi...

Julian Marks Estate Agents (Plymstock)
2 The Broadway, Plymstock, Plymstock, Devon, PL9 7AW
How much is your home worth?
Use our short form to request a valuation of your property.
Request a Valuation
