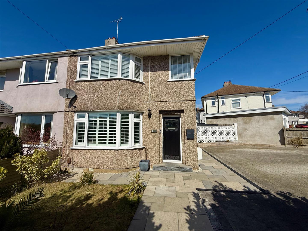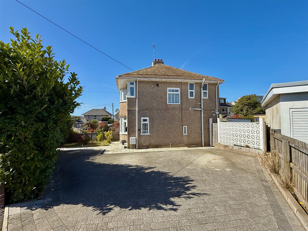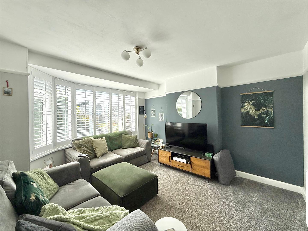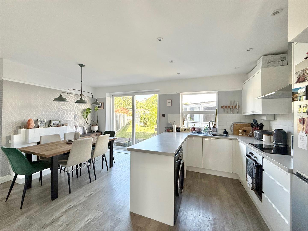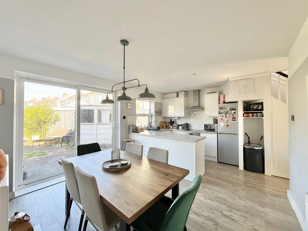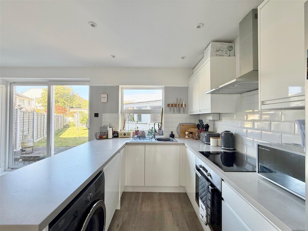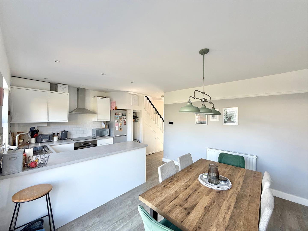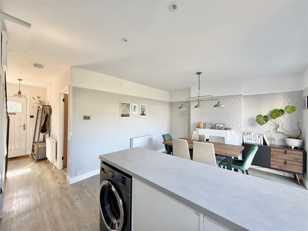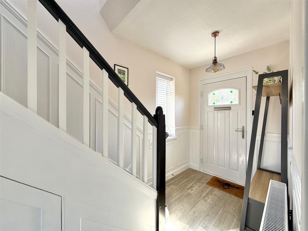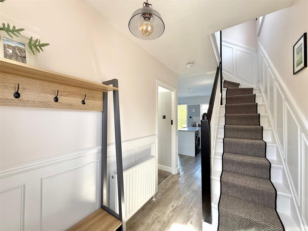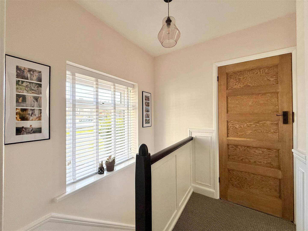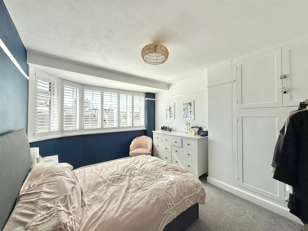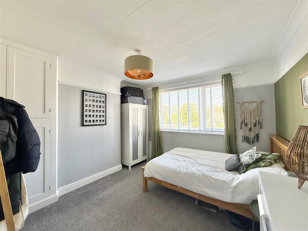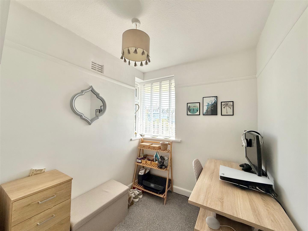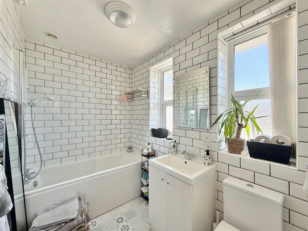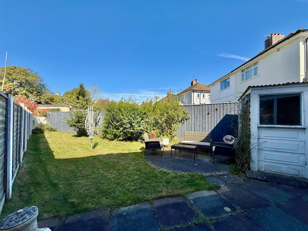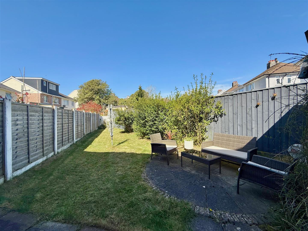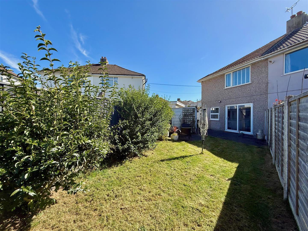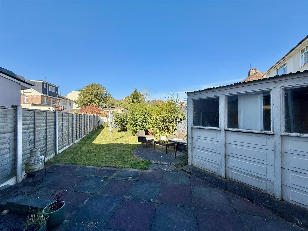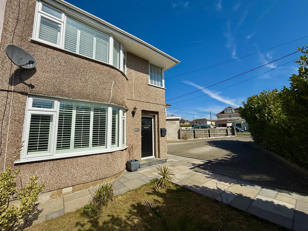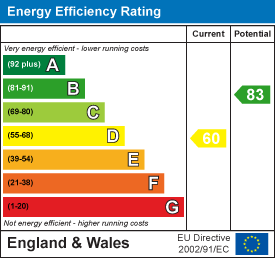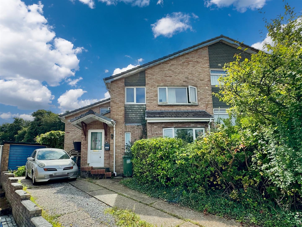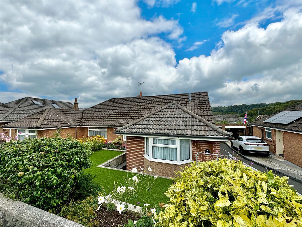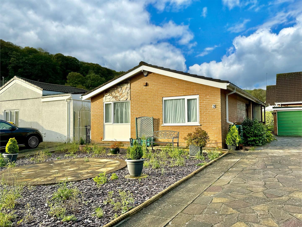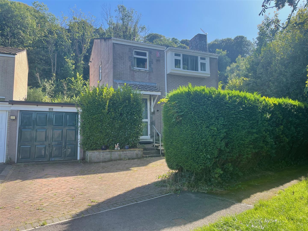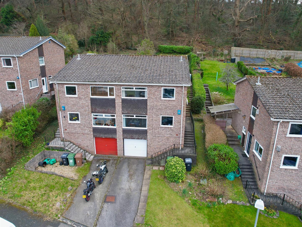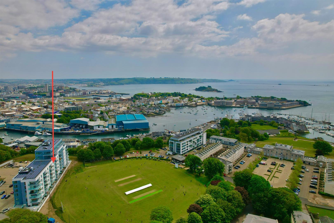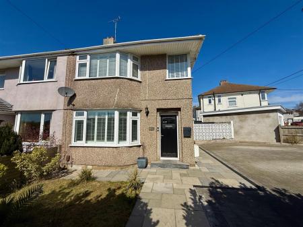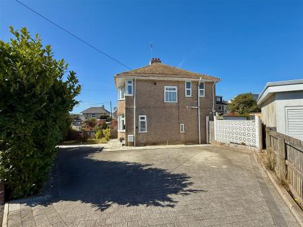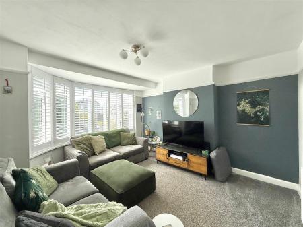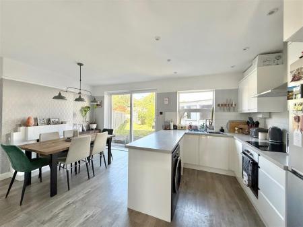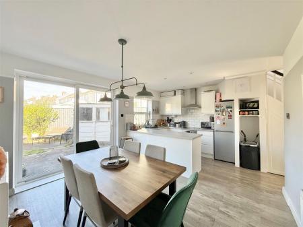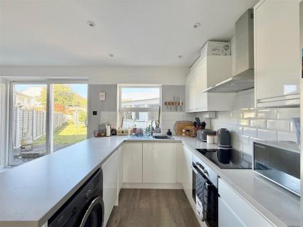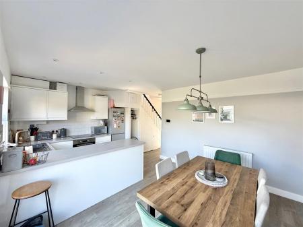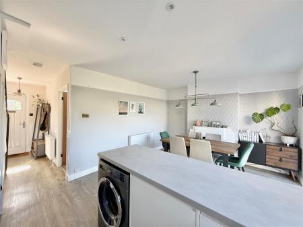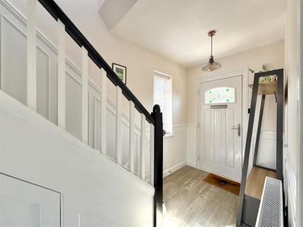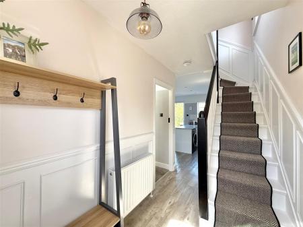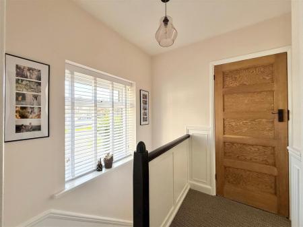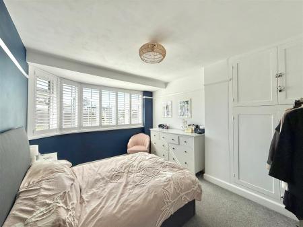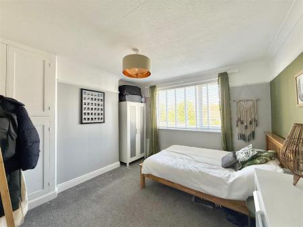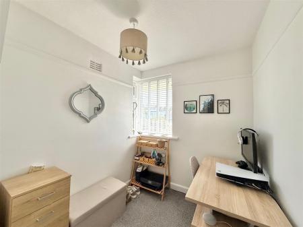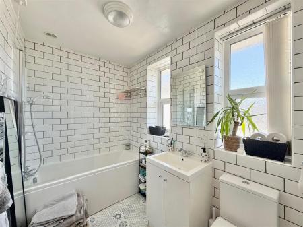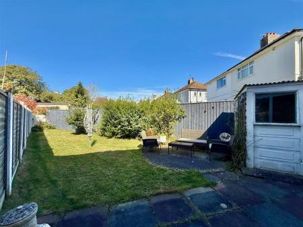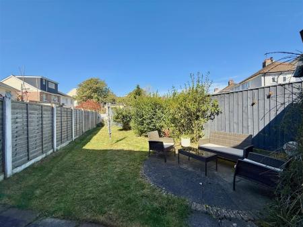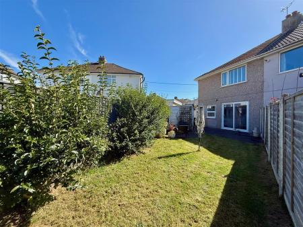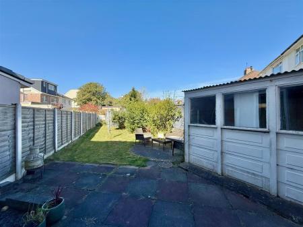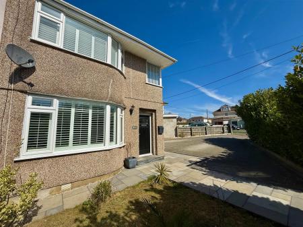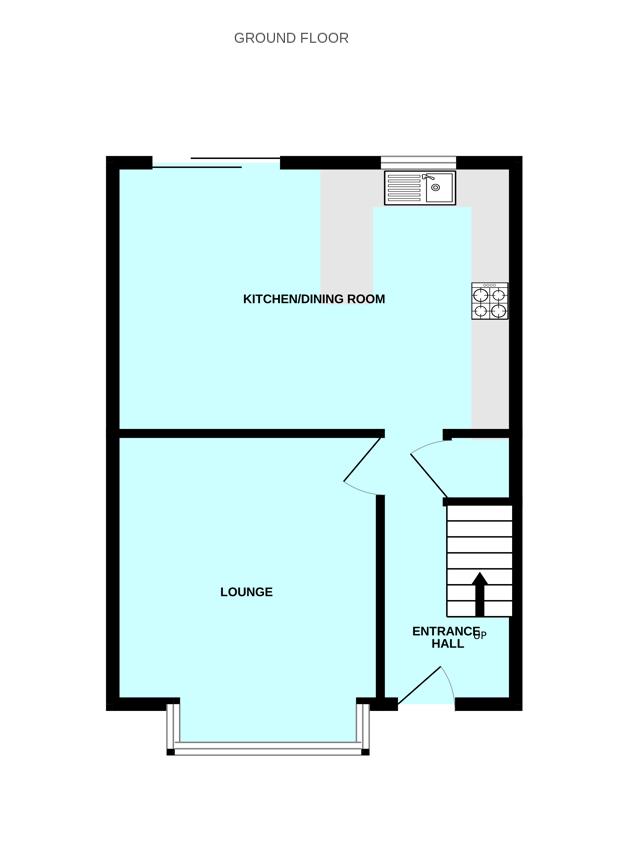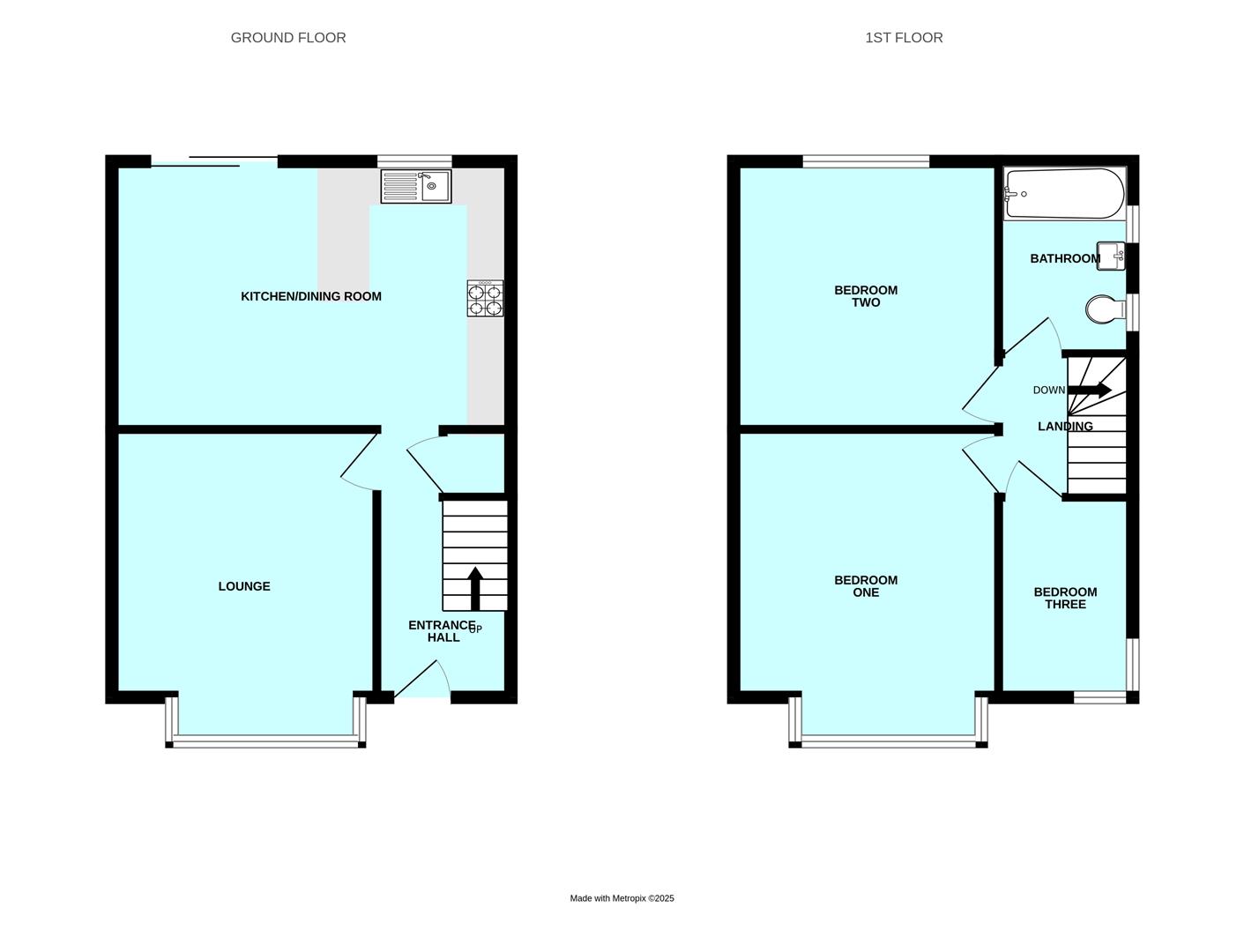- Older style semi-detached house
- Superbly-presented throughout
- Entrance hall
- Lounge
- Open-plan kitchen/dining room
- 3 bedrooms
- Bathroom
- Corner plot with gardens
- Driveway
- Double-glazing & central heating
3 Bedroom Semi-Detached House for sale in Plymouth
Superbly-presented older-style semi-detached house occupying a corner plot with a generous driveway. The accommodation briefly comprises an entrance hall, lounge, open-plan kitchen/dining room, 3 bedrooms & bathroom. There are gardens to the front & rear. Double-glazing & central heating.
Reigate Road, Plymstock, Pl9 7Dw -
Accommodation - Front door opening into the entrance hall.
Hall - 3.28m x 1.65m (10'9 x 5'5) - Doors providing access to the ground floor accommodation. Feature panelling also continuing up the stairs. Staircase ascending to the first floor. Under-stairs storage cupboard housing the electric meter and consumer unit. Window with fitted blind to the side elevation.
Lounge - 3.86m x 3.56m (12'8 x 11'8) - Window with fitted shutters to the front elevation. Picture rail.
Kitchen/Dining Room - 5.36m x 3.63m (17'7 x 11'11) - An open-plan room running the full-width of the property. Ample space for dining table and chairs. Chimney breast with fireplace. Range of kitchen cabinets with matching fascias, work surfaces and tiled splash-backs. Inset stainless-steel single drainer sink unit. Built-in oven and hob with a cooker hood above. Integral dishwasher. Space and plumbing for washing machine. Space for free-standing fridge-freezer. Alcove with space for bin and hoover and with shelving above. Window to the rear elevation. Sliding double-glazed doors overlooking and opening onto the garden.
First Floor Landing - Providing access to the first floor accommodation. Window with fitted blind to the side elevation.
Bedroom One - 4.04m x 3.23m (13'3 x 10'7) - Window with fitted shutters to the front elevation. Built-in storage. Picture rail.
Bedroom Two - 3.66m x 3.53m (12' x 11'7) - Window with fitted blind to the rear elevation. Built-in storage. Picture rail.
Bedroom Three - 2.18m x 1.98m (7'2 x 6'6) - Window with fitted blind to the front elevation. Picture rail.
Bathroom - 2.57m x 1.65m (8'5 x 5'5) - Comprising a bath with a shower system over and a glass screen, wc and basin with a cabinet beneath. Chrome towel rail/radiator. Fully-tiled walls. Loft hatch. 2 obscured windows to the side elevation.
Outside - A paved driveway provides ample off-road parking and access to the property. To the front, there is a laurel hedge and the garden is paved together with an area laid to lawn featuring some shrubs. There is additional pedestrian access and a gateway leads around the side of the property accessing the rear garden. The rear garden is laid to lawn and patio. There is a shed and some shrubs.
Council Tax - Plymouth City Council
Council tax band C
Services - The property is connected to all the mains services: gas, electricity, water and drainage.
Property Ref: 11002660_33779462
Similar Properties
4 Bedroom Semi-Detached House | £325,000
Extended semi-detached house in a lovely tucked-away position within Lalebrick Road. From the rear garden there are fabu...
4 Bedroom Semi-Detached Bungalow | £325,000
Superbly-presented deceptively spacious semi-detached dormer bungalow situated in this highly sought-after location. Bri...
3 Bedroom Detached Bungalow | £325,000
Superbly-positioned detached bungalow occupying a level plot with driveway & garage. The property is being sold with no...
4 Bedroom Detached House | £330,000
Extended, detached property requiring modernisation and updating, in a popular Plymstock location, being sold with no on...
4 Bedroom Semi-Detached House | £339,950
Superbly-located split-level semi-detached house enjoying a large south-facing rear garden backing onto woodland. The ac...
2 Bedroom Flat | Offers Over £350,000
A wonderful opportunity to buy a fourth floor apartment within the recently completed Mount Wise development. The apartm...

Julian Marks Estate Agents (Plymstock)
2 The Broadway, Plymstock, Plymstock, Devon, PL9 7AW
How much is your home worth?
Use our short form to request a valuation of your property.
Request a Valuation
