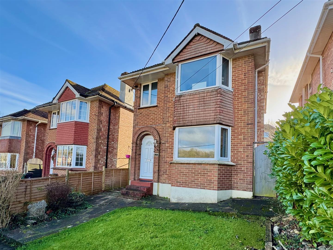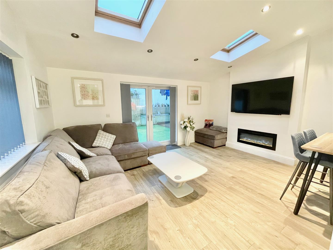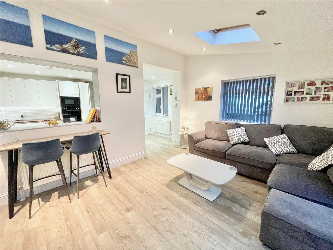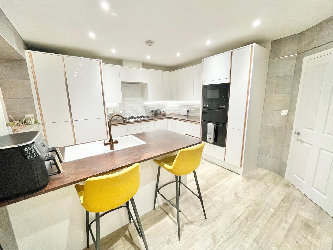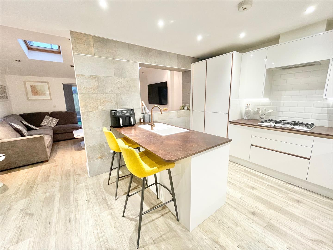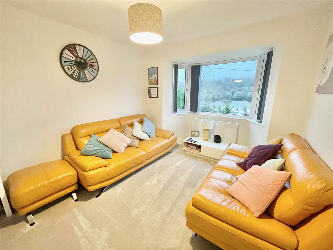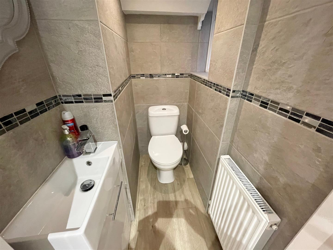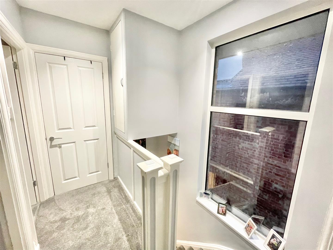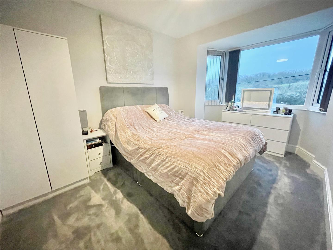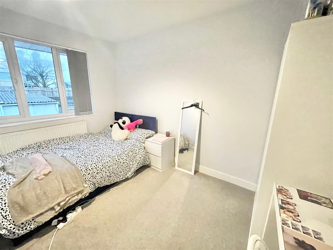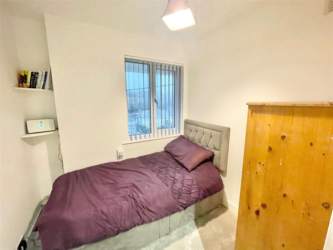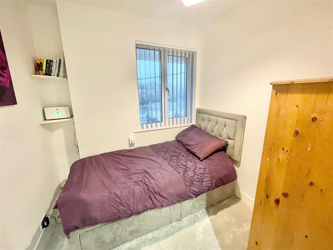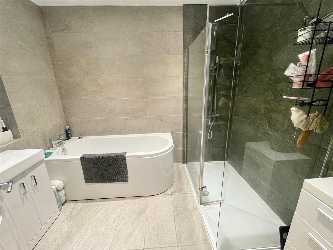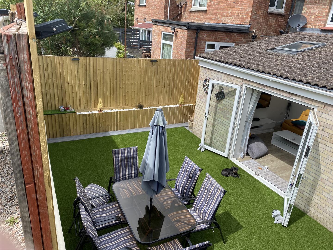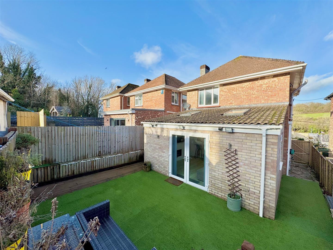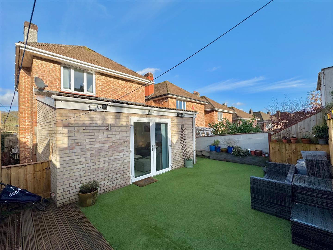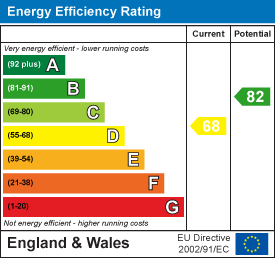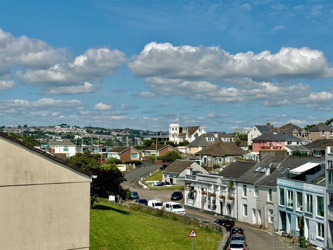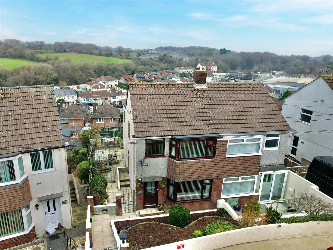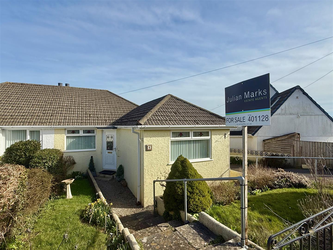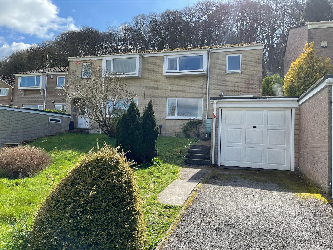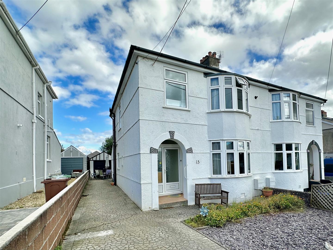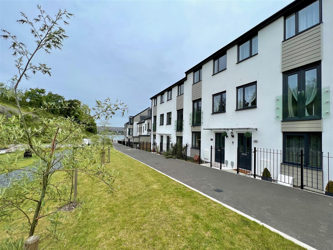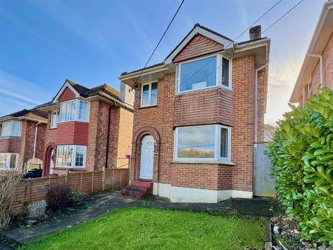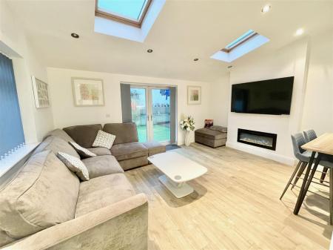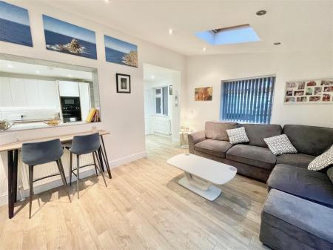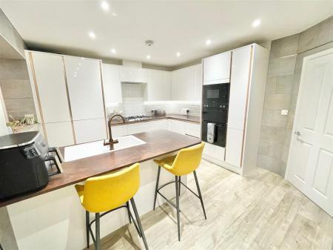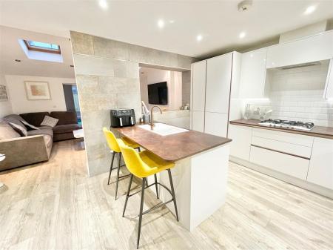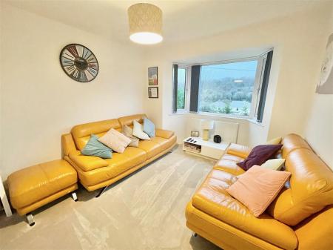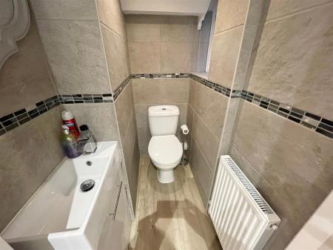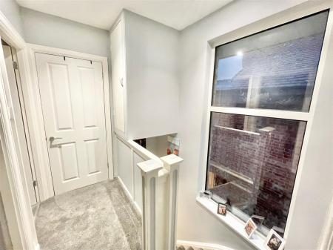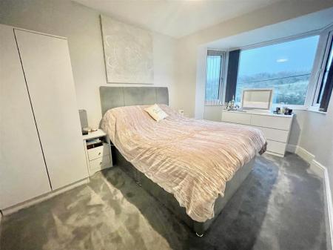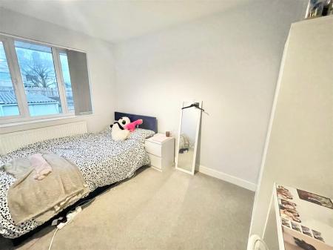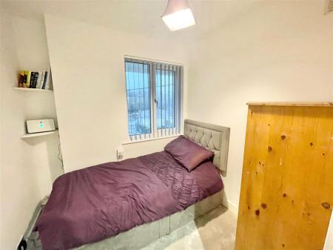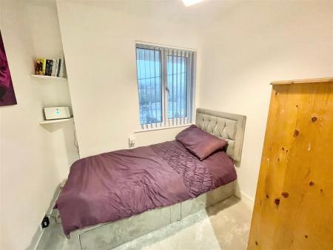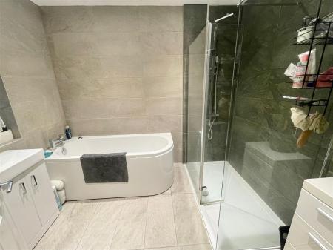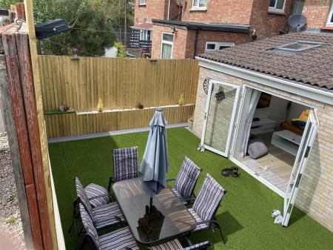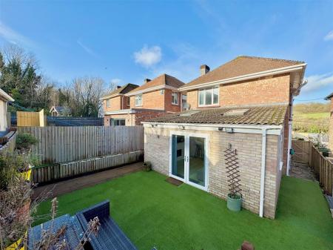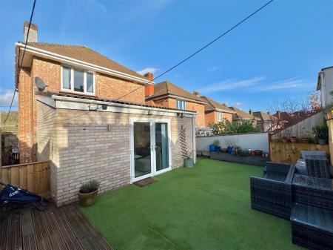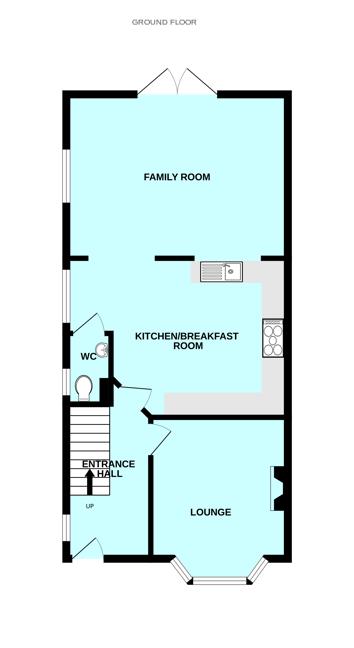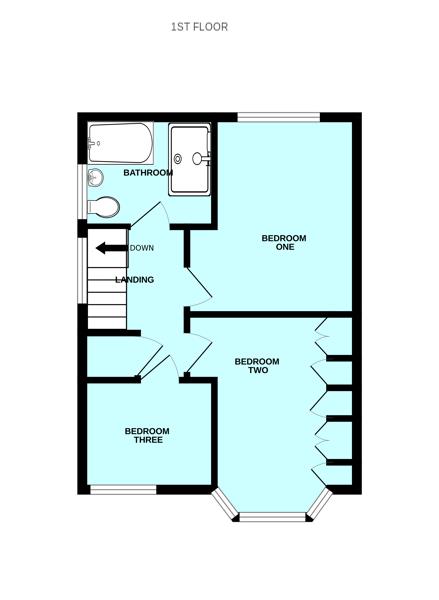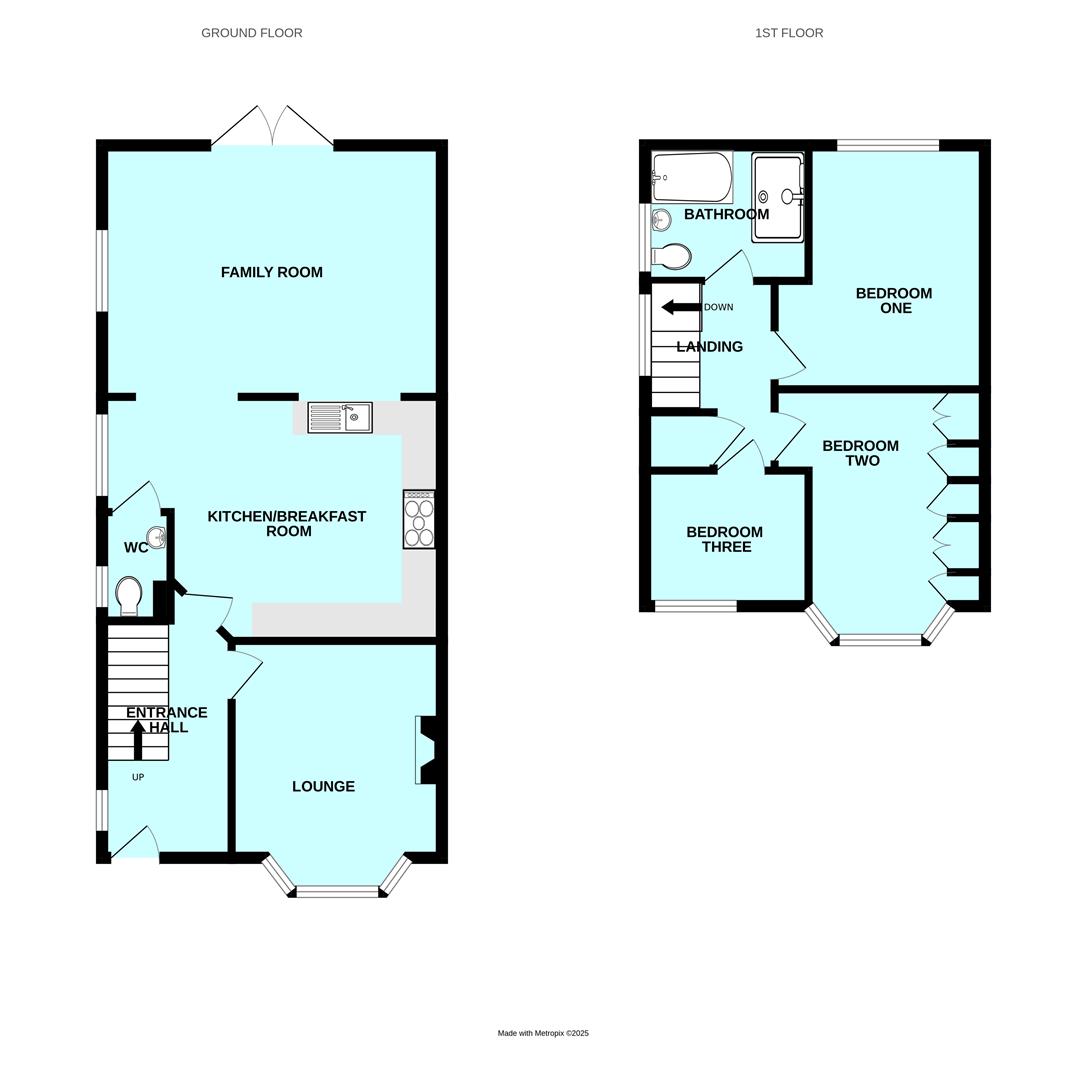- Extended older-style detached property
- Beautifully-presented throughout
- Entrance hall
- Lounge & family room
- Modern fitted kitchen & dining room
- 3 bedrooms
- Modern 4-piece bathroom
- Low maintenance rear garden
- Garage & off-road parking for 2 vehicles
- Double-glazing & gas central heating
3 Bedroom Detached House for sale in Plymouth
A stunning extended older-style detached family property enjoying a tucked-away peaceful location. The extended accommodation comprises an entrance hall, bay-fronted lounge, modern fitted kitchen with a range of built-in appliances, family room, downstairs cloakroom/wc, 3 bedrooms & modern 4-piece bathroom. Enclosed private rear garden designed for low maintenance. Garage & parking for 2 vehicles.
Greenacres, Plymstock, Pl9 7Ew -
Accommodation - Access to the property has been gained via the uPVC entrance door leading into the entrance hall.
Entrance Hall - 3.68m x 1.83m incl stairs (12'0" x 6'0" incl stair - Turning staircase rising to the first floor accommodation. Under-stairs storage cupboard. Amtico floor. Double-glazed window to the side elevation. Doors providing access to the ground floor accommodation.
Lounge - 3.86m into bay x 3.12m (12'8 into bay x 10'3) - Beautifully-presented room with a double-glazed bay window to the front elevation providing lovely views across local rooftops towards Billacombe Fields. Feature inset electric fire built into the chimney breast.
Kitchen/Dining Room - 5.08m x 3.56m incl kitchen units (16'7" x 11'8" in - Range of contemporary-style matching eye-level and base units with tiled splash-backs and complementary work surfaces. Integrated appliances including microwave, electric double oven and grill, fridge and freezer. Central unit with inset sink unit with mixer tap and dishwasher and washing machine machine concealed beneath. Built-in 5-ring SMEG gas hob with extractor hood above. Built-in breakfast bar. Feature tiling to 2 walls. Amtico floor. Double-glazed window to the side elevation. Doorway leading to the downstairs cloakroom/wc. Opening leading to the family room.
Family Room - 4.80m x 3.68m (15'9 x 12'1) - Pitched roof with feature Velux-style skylights. Inset ceiling spotlights. Amtico floor. uPVC double-glazed double door leading out to the rear garden. Double-glazed window to the side elevation. The current owners have created a very nice media wall with space for a TV together with a feature inset electric 'flame-effect' fire.
Downstairs Cloakroom/Wc - 1.45 x 0.97 (4'9" x 3'2") - Comprising a sink unit with a storage cupboard beneath and low level toilet. Tiled walls. Amtico flooring. Window to the side elevation.
First Floor Landing - Providing access to the first floor accommodation. Loft hatch with a folding loft ladder. The loft has been boarded. Built-in over-stairs cupboard with shelving providing useful linen space. Double-glazed window to the side elevation.
Bedroom One - 4.02 x 2.75 at widest points excl door recess (13' - Double-glazed bay window to the front elevation with a lovely open outlook over local rooftops with views towards Billacombe Fields.
Bedroom Two - 3.16 x 3.62 at widest points (10'4" x 11'10" at wi - Double-glazed window to the rear elevation.
Bedroom Three - 2.28 x 2.01 (7'5" x 6'7") - Double-glazed window to the front elevation.
Bathroom - 2.06 x 2.70 (6'9" x 8'10") - Modern 4-piece contemporary-suite comprising a bath with mixer tap, good-sized walk-in shower cubicle with shower unit and spray attachment and rainfall shower head, sink unit with mixer tap and storage cupboard beneath and a low level toilet. Vertical towel rail/radiator. Fully-tiled walls. Tiled floor. Obscured double-glazed window to the side elevation.
Garage - 5.49m x 2.74m (18' x 9'41) - Accessed via a rear private lane. Up-&-over door to the front elevation.
Outside - At the front of the property is a walled and fenced enclosed garden with a central lawned area and planted borders. A path leads to the front and also down the side of the property through to the rear garden. The rear garden has been set up for low maintenance and convenience and includes an artificial grass lower level providing a lovely private sitting space. Steps rise to the off-road parking for 2 cars and the single garage.
Council Tax - Plymouth City Council
Council tax band D
Services - The property is connected to all the mains services: gas, electricity, water and drainage.
Property Ref: 11002660_33619266
Similar Properties
3 Bedroom Semi-Detached House | £299,950
Being sold with no onward chain, is this beautifully-presented refurbished older-style semi-detached house, located in t...
3 Bedroom Semi-Detached House | £299,950
Spend time in viewing this attractively presented extended semi-detached family home located towards the head of a cul-d...
2 Bedroom Semi-Detached Bungalow | £299,950
An older-style semi-detached bungalow in a lovely location in central Plymstock just off Underlane. The property is bein...
Furland Close, Plymstock, Plymouth
3 Bedroom Semi-Detached House | £300,000
Coming soon. A re decorated and refurbished semi detached house offering a long term rental. Three great sized bedrooms....
3 Bedroom Semi-Detached House | £305,000
Older-style bay-fronted semi-detached house situated in this highly sought-after location. The property enjoys a large l...
4 Bedroom Townhouse | £310,000
Ideally-situated modern townhouse within this very popular development enjoying a desirable position close to the Plym e...

Julian Marks Estate Agents (Plymstock)
2 The Broadway, Plymstock, Plymstock, Devon, PL9 7AW
How much is your home worth?
Use our short form to request a valuation of your property.
Request a Valuation
