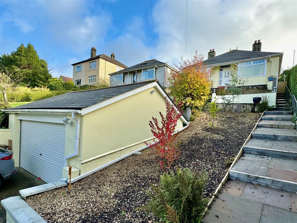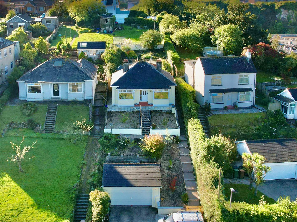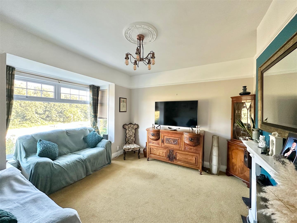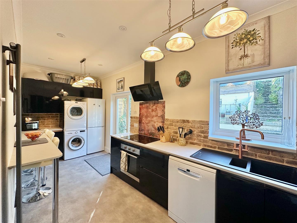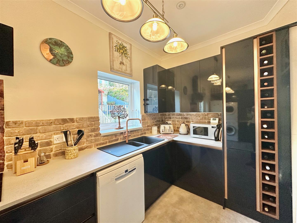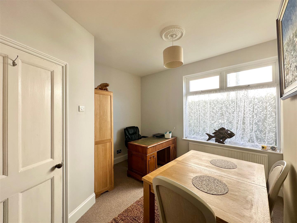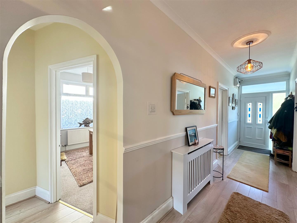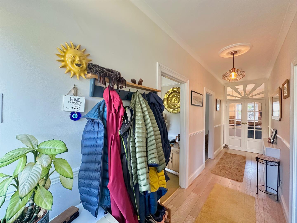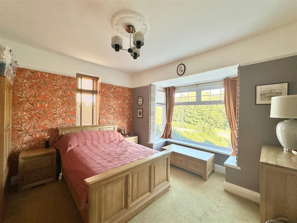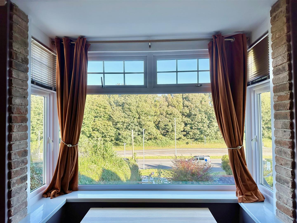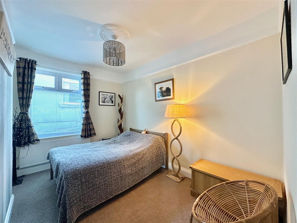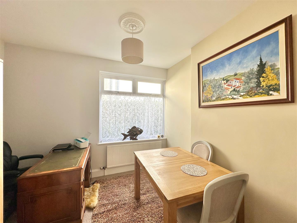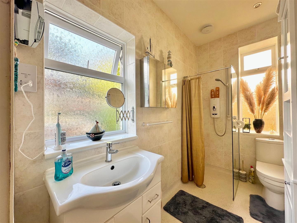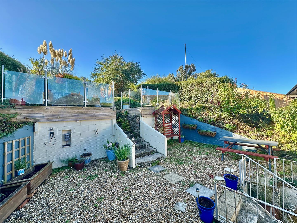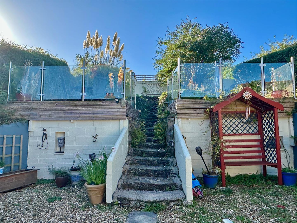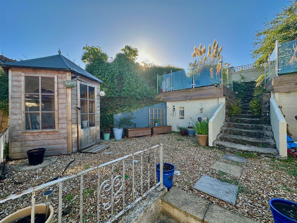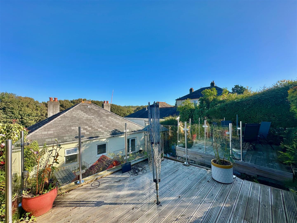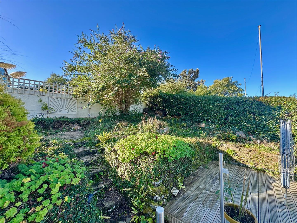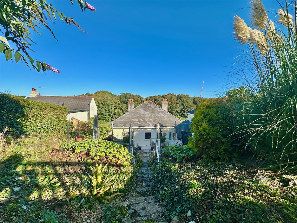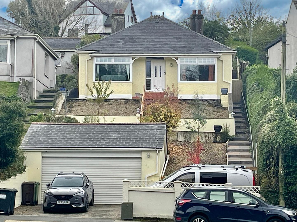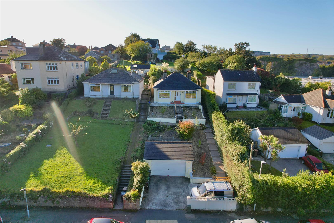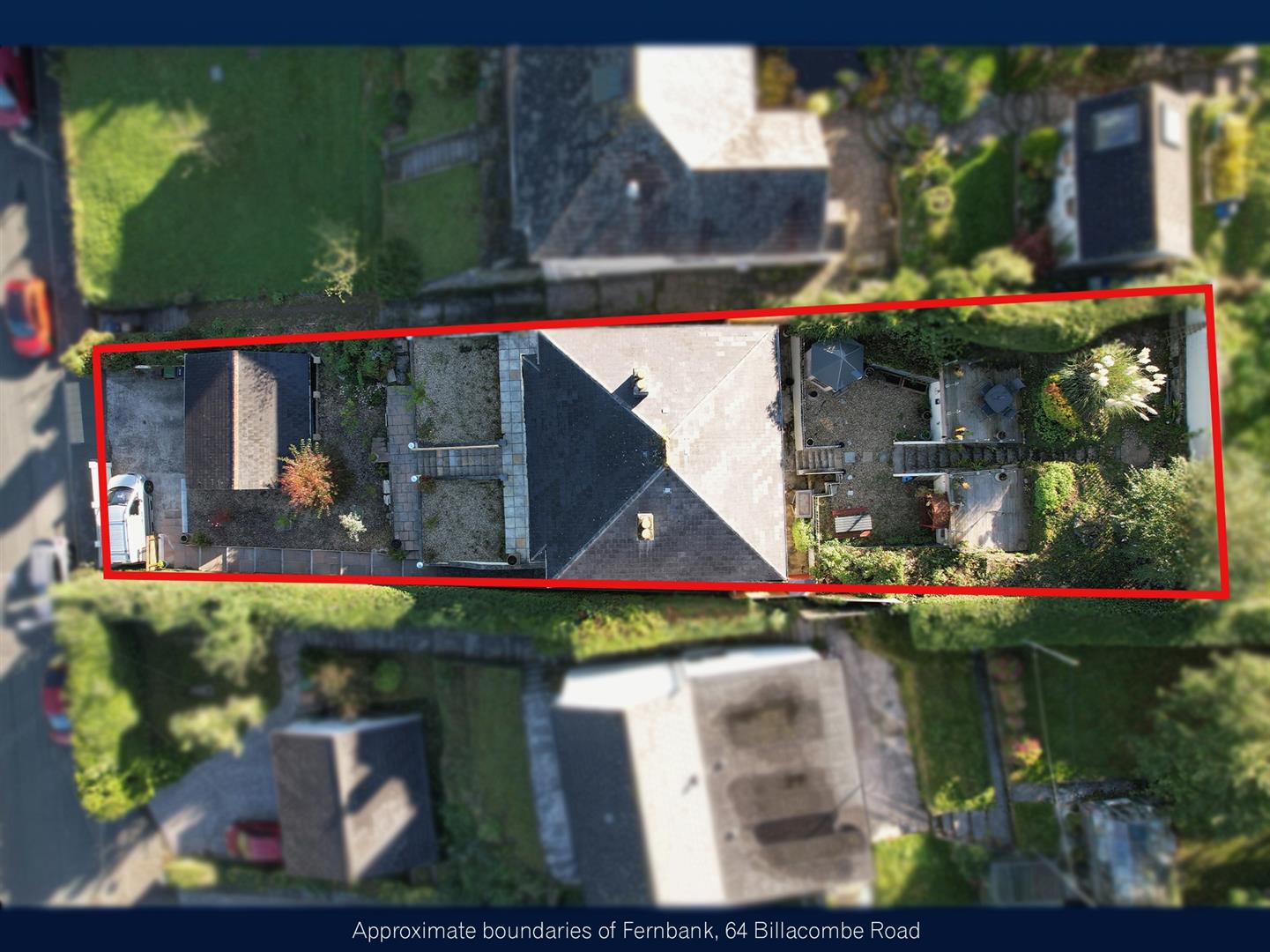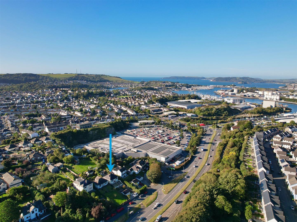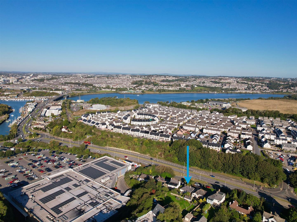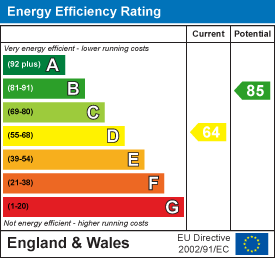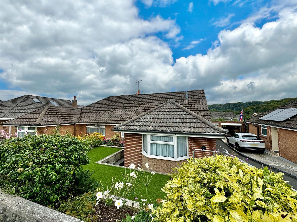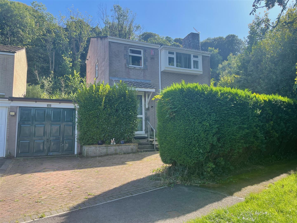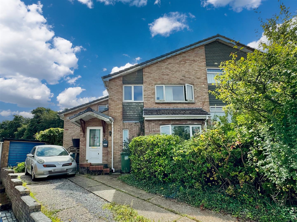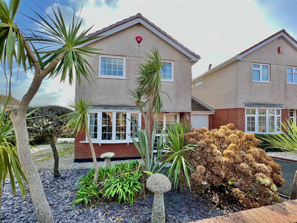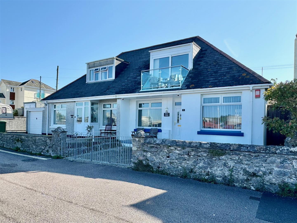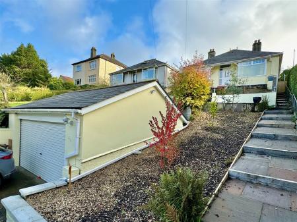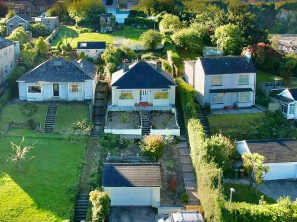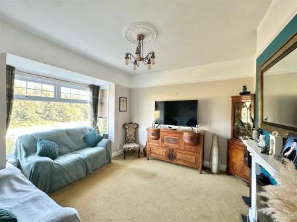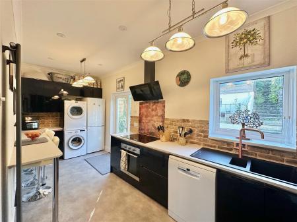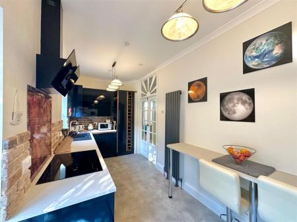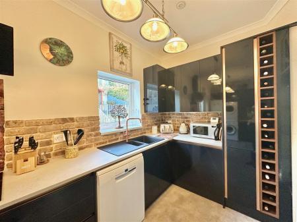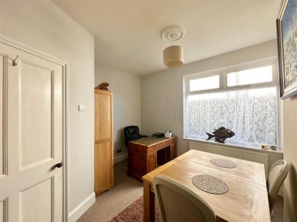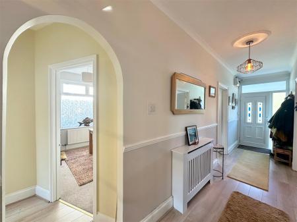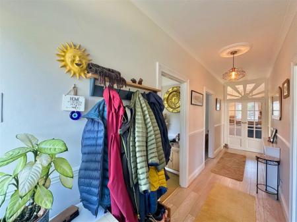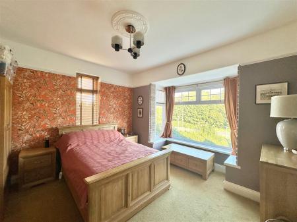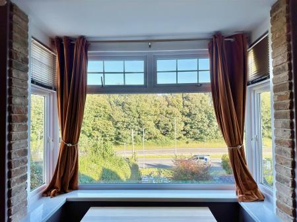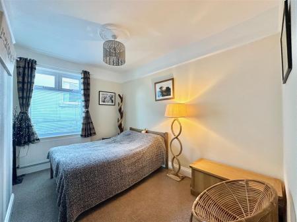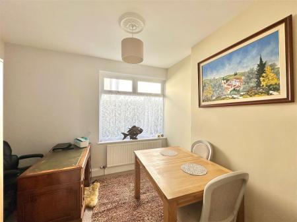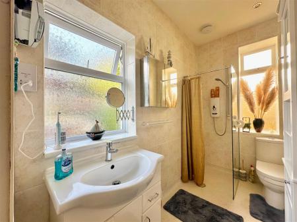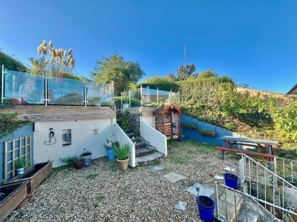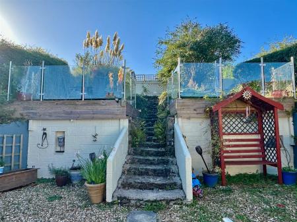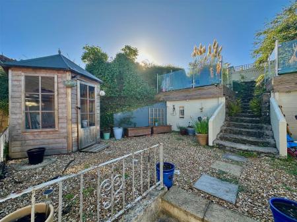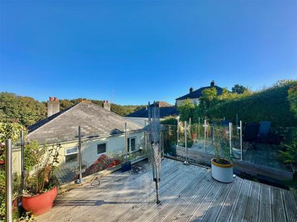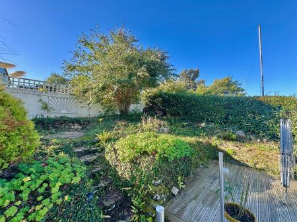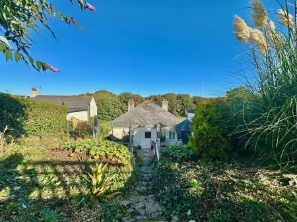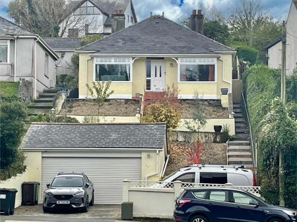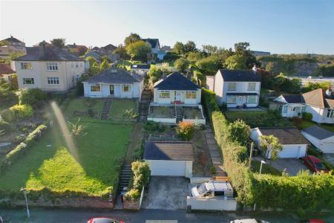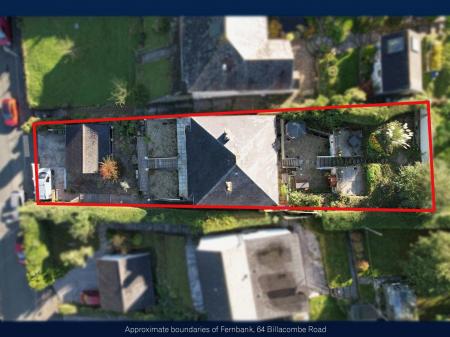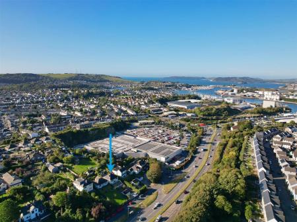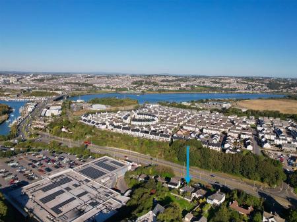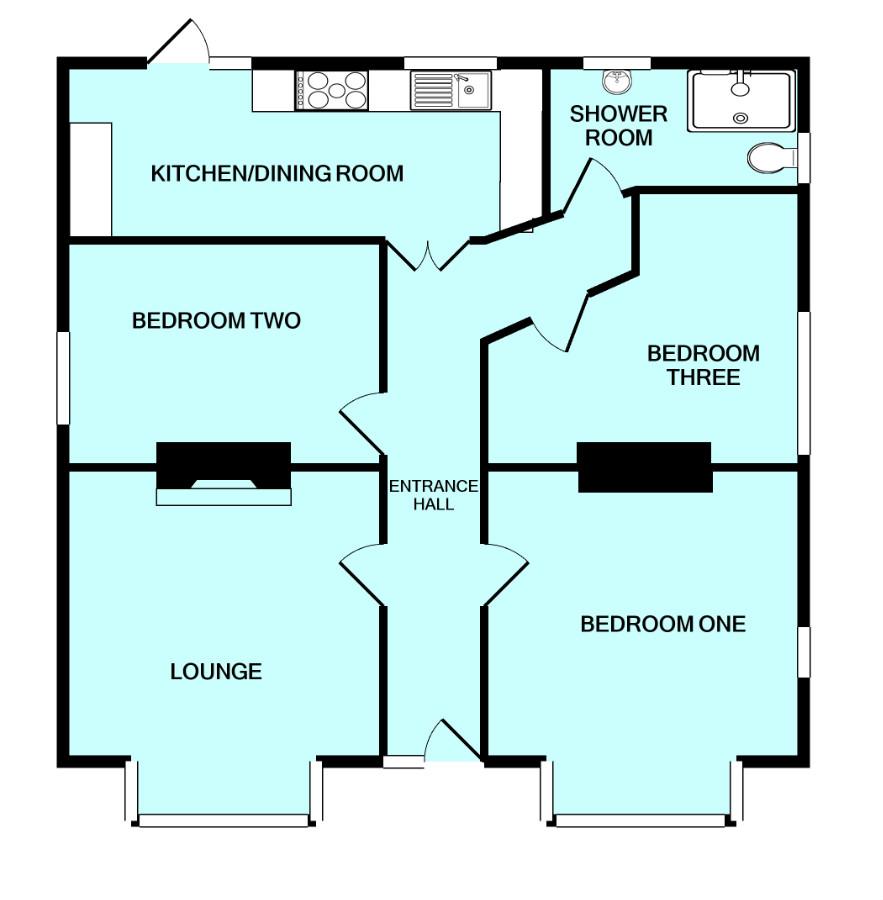- Attractively-presented & refurbished double bay-fronted detached bungalow
- Elevated position with views
- Kitchen/dining room
- Lounge
- 3 bedrooms
- Shower room
- Southerly-facing enclosed rear garden
- Detached double garage
- Double-glazing
- Central heating
3 Bedroom Detached Bungalow for sale in Plymouth
Attractively-presented refurbished double bay-fronted detached bungalow situated in a generous plot enjoying an elevated position with views. The accommodation briefly comprises lounge, kitchen/dining room, 3 bedrooms & shower room. Southerly-facing rear garden. Superb detached block-built double garage with pitched roof & driveway for 4 vehicles. Double-glazing & central heating.
Billacombe Road, Plymstock, Pl9 7Ex -
Accommodation - Series of steps rising to the covered front entrance. uPVC part double-glazed entrance door with uPVC full-length side panels leading into the entrance hall.
Entrance Hall - Doors providing access to the accommodation. Ceiling rose and coving. Electric meter and consumer unit. Laminate floor.
Lounge - 3.78m x 4.09m into bay (12'5 x 13'5 into bay) - Double-glazed square bay window to the front elevation with a pleasant open outlook. Chimney breast with wooden mantel surround and electric fire. Gas fire point. Picture rails. Central ceiling rose.
Kitchen/Dining Room - 5.82m x 2.13m (19'1 x 7') - Series of contemporary high gloss finished matching eye-level and base units with a range of complementary work surfaces. Inset one-&-a-half bowl acrylic sink unit with copper-style mixer tap. Characteristic brick splash-backs. Electric hob with an electric oven beneath. Space and plumbing for a dishwasher. Larder style storage units. Wine rack. Built-in breakfast bar. Space for fridge-freezer. Space and plumbing for washing machine. Space above for tumble dryer. Double-glazed window to the rear elevation. Double-glazed door providing access to the rear garden.
Bedroom One - 4.09m into bay x 3.81m (13'5 into bay x 12'6) - Square bay window to the front elevation providing a pleasant open view. Additional window to the side elevation. Chimney breast. Picture rail. Ceiling rose.
Bedroom Two - 3.78m x 2.72m (12'5 x 8'11) - Window with fitted blind to the side elevation. Picture rail.
Bedroom Three - 3.84m x 3.33m (12'7 x 10'11) - Window with fitted blind to the side elevation.
Shower Room - 2.95m x 1.42m (9'8 x 4'8) - Fitted with a wet room-style floor. Fixed glass shower screen with a shower system, wc and basin with a cabinet beneath. Wall-mounted chrome towel rail/radiator. Wall-mounted Worcester gas boiler. Obscured window to the side and rear elevations.
Double Garage - 5.79m x 5.31m (19' x 17'5) - A detached block-built double garage constructed with a pitched roof. Roller door to the front elevation. Power. Lighting. Water.
Outside - To the front of the property, preceding the garage, is a parking area providing off-road parking for a number of vehicles. Adjacent to this is a series of paved steps with a hand rail leading up to the front of the property. The garden area to the front is laid to chippings and well-stocked with a variety of mature shrubs and bushes. A paved terrace runs across the front of the property. There is access down one side elevation leading through to the rear garden. The rear garden is laid out over a series of terraces with central steps leading up. The first level is laid to chippings and has a small shed/summer house. The steps continue to a decked middle level with glass screening. Above this, is a further area, which has ground cover and mature shrubs and bushes. The garden provides a pleasant sitting area and has a southerly aspect.
Council Tax - Plymouth City Council
Council tax band D
Services - The property is connected to all the mains services: gas, electricity and water. There is a septic tank.
Agent's Note - The current owner has made some improvements and additions to this property including cavity wall insulation and an updated electrical system.
Property Ref: 11002660_33414095
Similar Properties
4 Bedroom Semi-Detached Bungalow | £340,000
Superbly-presented deceptively spacious semi-detached dormer bungalow situated in this highly sought-after location. Bri...
4 Bedroom Detached House | £330,000
Extended, detached property requiring modernisation and updating, in a popular Plymstock location, being sold with no on...
4 Bedroom Semi-Detached House | £325,000
Extended semi-detached house in a lovely tucked-away position within Lalebrick Road. From the rear garden there are fabu...
3 Bedroom Detached House | Guide Price £350,000
Superbly situated detached home in this highly popular position within Elburton. The house occupies a corner plot with g...
2 Bedroom Semi-Detached House | £350,000
Semi-detached dormer-style house in an incredible position with lovely open water views towards Turnchapel & Mount Batte...
2 Bedroom Detached Bungalow | £350,000
Detached bungalow occupying a level site with an enclosed manageable south-facing rear garden & within easy access to th...

Julian Marks Estate Agents (Plymstock)
2 The Broadway, Plymstock, Plymstock, Devon, PL9 7AW
How much is your home worth?
Use our short form to request a valuation of your property.
Request a Valuation
