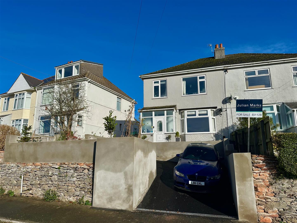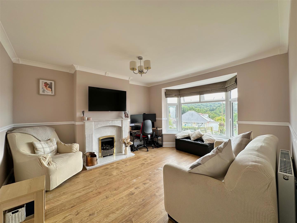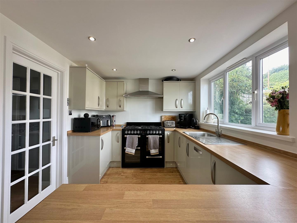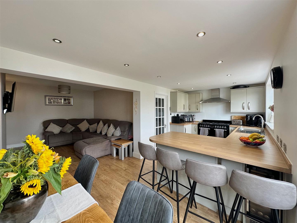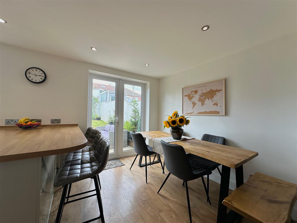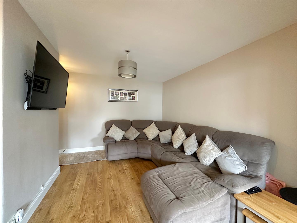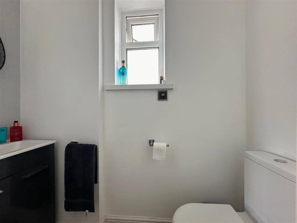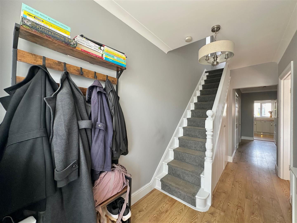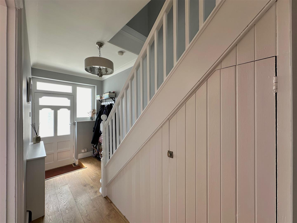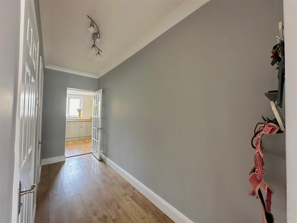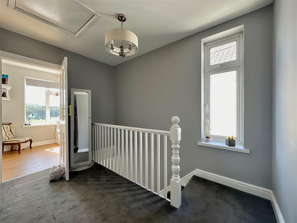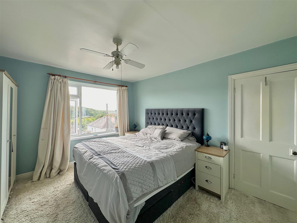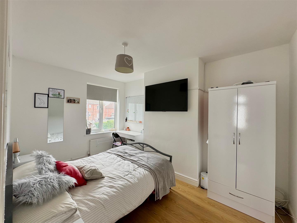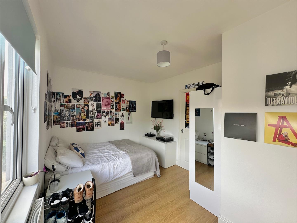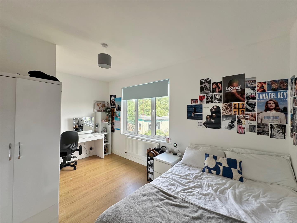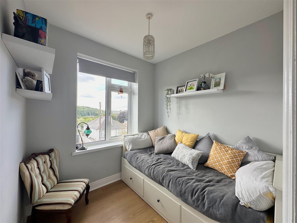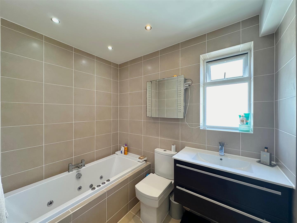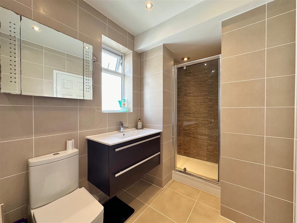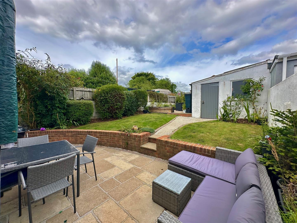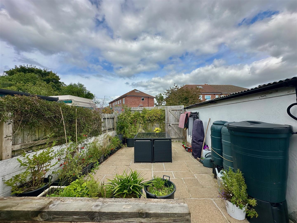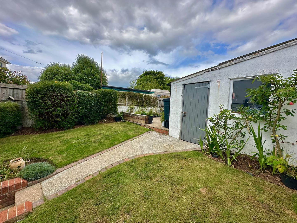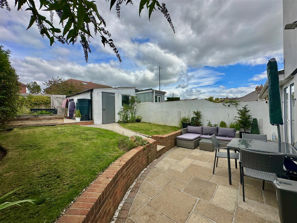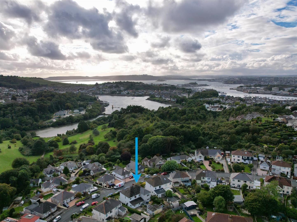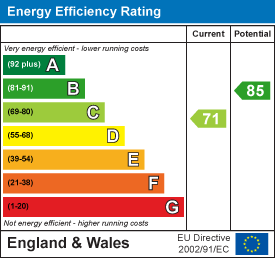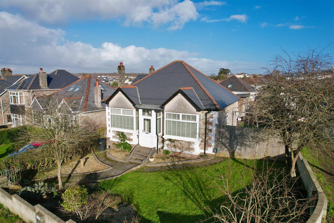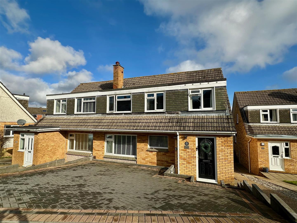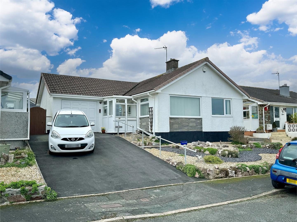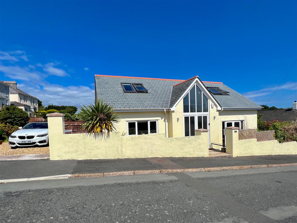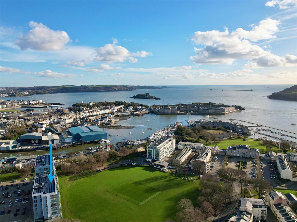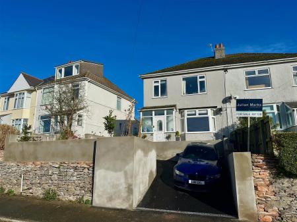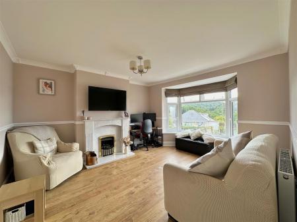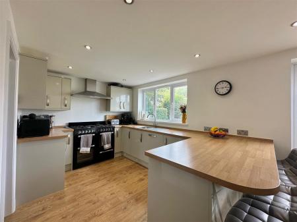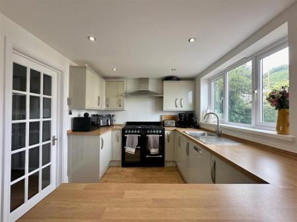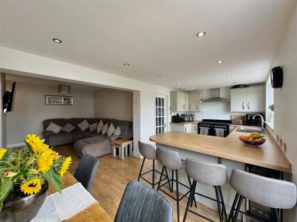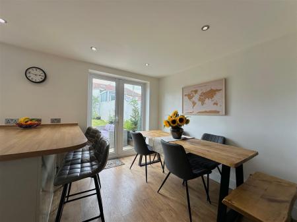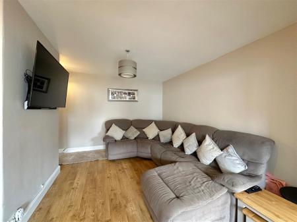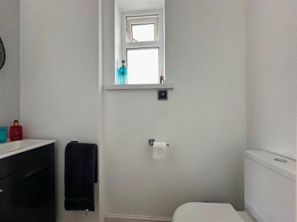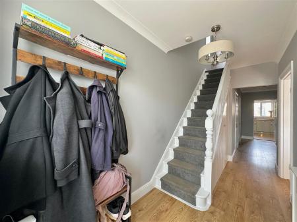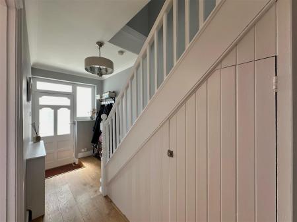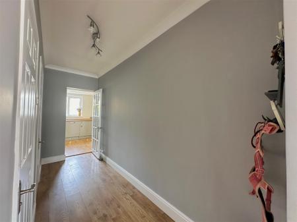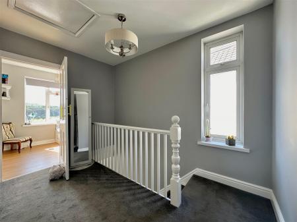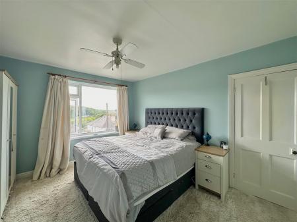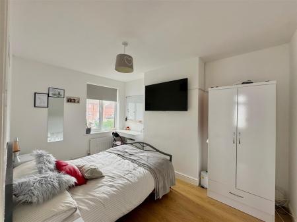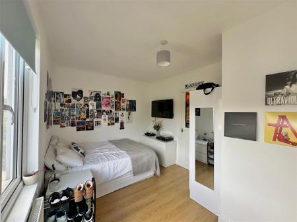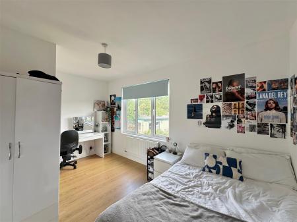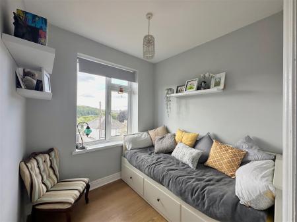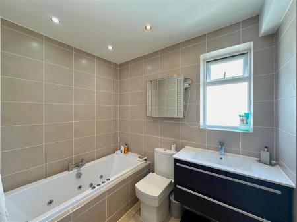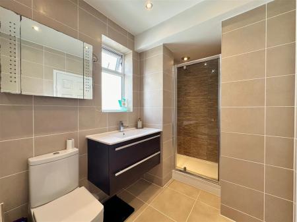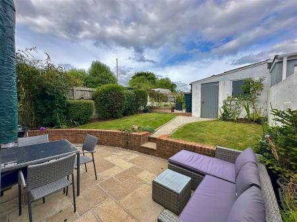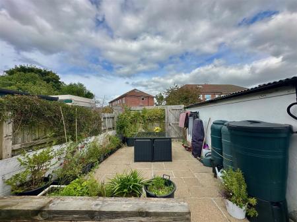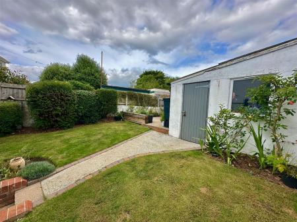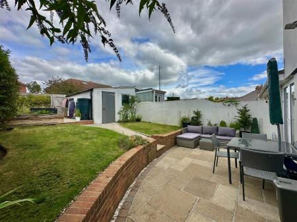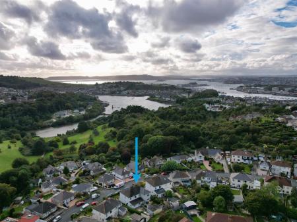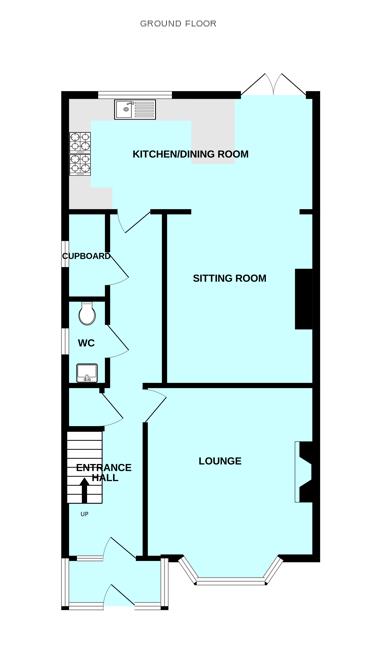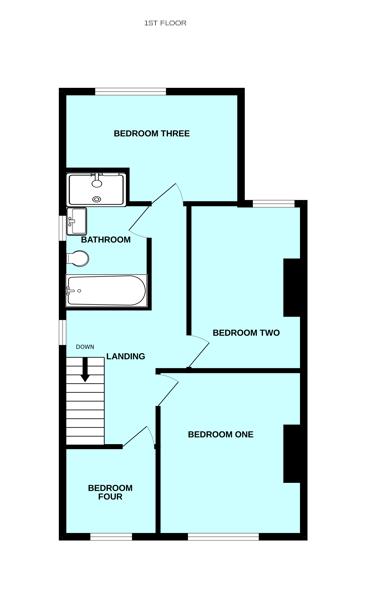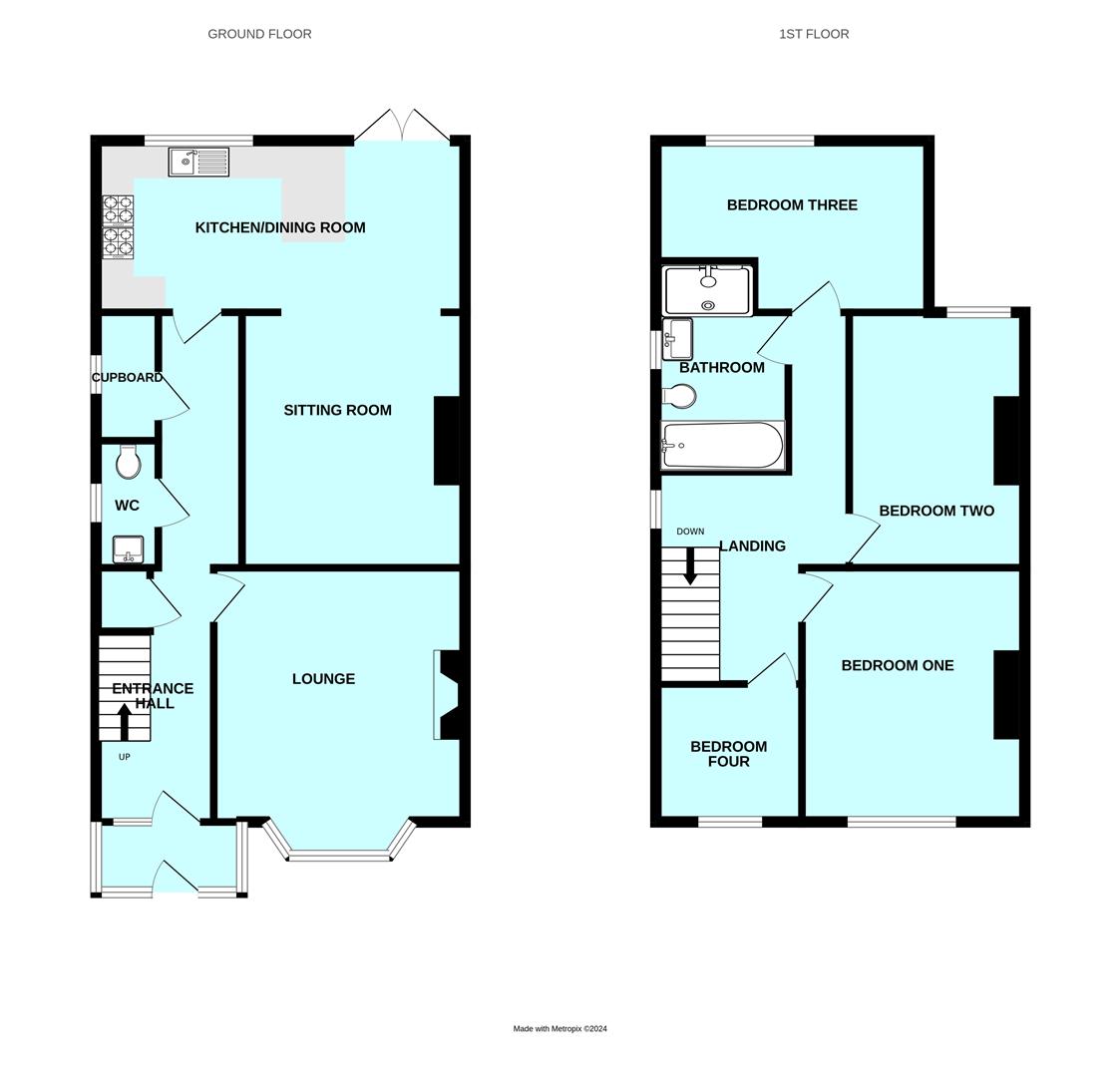- Older-style extended semi-detached property
- Very popular central Plymstock location
- Lounge
- Impressive kitchen/dining area leading to a snug/family area
- Separate utility
- Downstairs wc
- 4 good-sized bedrooms
- Modern bathroom
- Attractive enclosed rear garden
- Driveway
4 Bedroom Semi-Detached House for sale in Plymouth
Older-style extended semi-detached property in a popular central Plymstock location, with accommodation including lounge & impressive kitchen/dining area leading to a snug/family area, separate utility & downstairs wc together with 4 good-sized bedrooms & family bathroom. Outside there is a driveway & an attractive, enclosed rear garden with a garden store (which was the former garage).
Dean Park Road, Plymstock, Plymouth Pl9 7Nz -
Accommodation - Part double-glazed door leading into the entrance porch.
Entrance Porch - Obscured double-glazed windows to three elevations. Part double-glazed wooden door leading into the entrance hall.
Entrance Hall - 8.28 x 1.75 @ widest points (27'1" x 5'8" @ widest - Stairs rising to the first floor accommodation with storage cupboard beneath. Wood-effect laminate floor which extends into the lounge and kitchen/dining room.
Downstairs Wc - 1.98 0.77 (6'5" 2'6") - Fitted with a white, modern suite including a low-level toilet and sink unit with mixer tap and storage cupboard beneath. Obscured double-glazed window to the side.
Utility - 1.83 x 0.76 (6'0" x 2'5") - Double-glazed window to the side. Wall-mounted gas boiler. Space and plumbing for a washing machine. Space for a tumble dryer.
Lounge - 3.97 x 4.48 @ widest points (13'0" x 14'8" @ wides - Measurement is at its widest points and including measurements into the bay and alcove. Marble fireplace and hearth with inset electric fire. Double-glazed bay window to the front elevation with lovely outlook over rooftops towards Radford Park and distant views to Staddon Heights. Continuation of the wooden, laminate floor. Coved ceiling with dado rail. Radiator.
Kitchen/Dining Room - 5.81 x 2.69 inc units (19'0" x 8'9" inc units) - Fitted with a matching range of contemporary eye-level and base units incorporating wood-effect laminate work surfaces and inset single-drainer single-bowl stainless-steel sink unit with mixer tap. Breakfast bar. Integrated dishwasher, fridge and freezer. Free-standing gas range cooker with double-sized extractor hood over. Inset ceiling spotlighting. Feature mood lighting on the kicker boards. Double-glazed window to the rear elevation. Double doors providing a pleasant outlook and access from the dining area into the garden. PLEASE NOTE: the free-standing gas range cooker will be included in the sale price of the property. Opening leading into the snug/family area.
Snug/Family Area - 4 x 3.50 (13'1" x 11'5") - Providing a lovely, private sitting area. Continuation of the wood-effect laminate floor. Radiator.
First Floor Landing - Loft hatch. Double-glazed window to the side elevation. Spacious open area leading to the bedroom accommodation.
Bedroom One - 4.0 x 3.51 (13'1" x 11'6") - Radiator. Double-glazed window to the front. Lovely, open outlook providing a panoramic view across towards Radford Park with distant views of Staddon Heights and glimpses of Hooe Lake.
Bedroom Two - 3.99 x 2.76 (13'1" x 9'0") - Laminate floor. Double-glazed window to the rear. Radiator.
Bedroom Three - 4.35 x 2.81 (14'3" x 9'2") - Wood-effect laminate floor. Radiator. Double-glazed window to the rear overlooking the rear garden.
Bedroom Four - 2.21 x 2.12 (7'3" x 6'11") - Laminate floor. Double-glazed window to the front.
Family Bathroom - 3.54 x 1.81 (11'7" x 5'11") - Fitted with a modern suite comprising a tiled corner shower with rainfall shower and spray attachment, tiled jacuzzi bath with mixer tap, sink unit with mixer tap and storage beneath and low-level toilet. Obscured double-glazed window to the side. Vertical towel rail/radiator.
Outside - To the front of the property there is a driveway and a path leading down the side, where there are raised planters, to the rear. The rear garden is enclosed by timber fencing and block walling, including a private, paved patio sitting area adjacent to the rear of the property with a central step and path leading through the garden. Either side of the path is a lawned area with planted flowerbeds. In one corner of the garden is the garden store which is the former garage and which could be reverted back by re-installing a new garage door. Adjacent to this is a further paved sitting area. Pedestrian gate to the rear leading to the service lane, in turn leading to Radford Park Road.
Council Tax - Plymouth City Council
Council Tax Band: C
Property Ref: 11002660_33400713
Similar Properties
3 Bedroom Detached Bungalow | £385,000
Superbly-positioned older-style detached bungalow occupying a generous corner plot with gardens to 3 elevations to inclu...
5 Bedroom Semi-Detached House | £379,000
Extended semi-detached family property situated in a popular cul-de-sac location convenient for Jennycliff & the surroun...
3 Bedroom Detached Bungalow | Offers Over £375,000
Nicely-presented detached bungalow situated in this highly sought-after coastal village. From the front there are views...
3 Bedroom Detached House | £389,950
A superb, individual property situated in a highly sought-after location, off Sherford Road in Elburton. The accommodati...
2 Bedroom Apartment | £389,950
Spend time in viewing this stunning 3rd floor apartment in the Mount Wise development. There are wonderful panoramic vie...
4 Bedroom Semi-Detached House | £389,950
Superbly-presented extended semi-detached family home in this very popular location within Hooe. An incredible feature o...

Julian Marks Estate Agents (Plymstock)
2 The Broadway, Plymstock, Plymstock, Devon, PL9 7AW
How much is your home worth?
Use our short form to request a valuation of your property.
Request a Valuation
