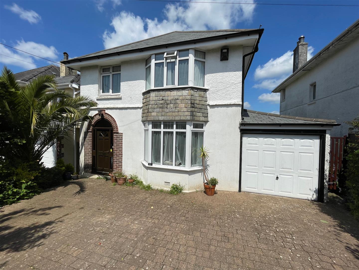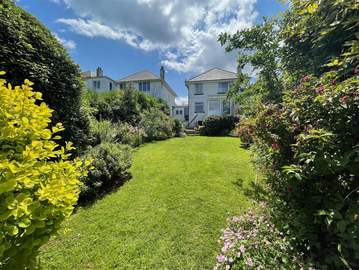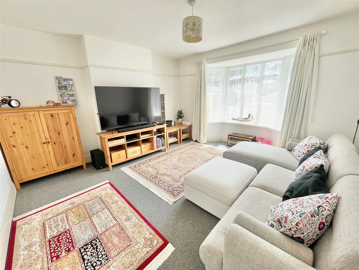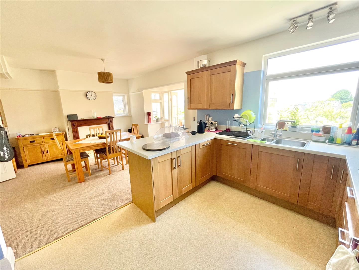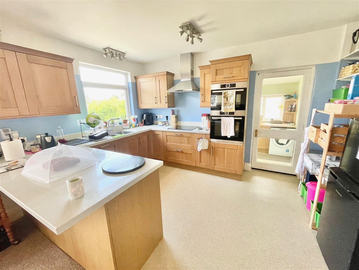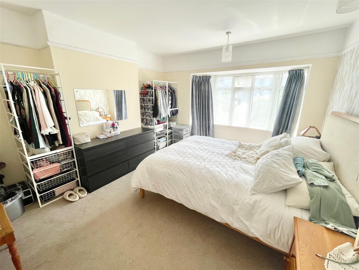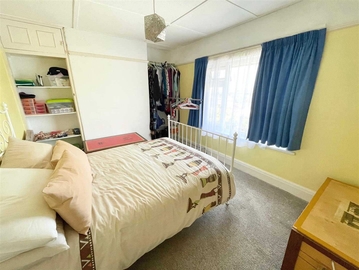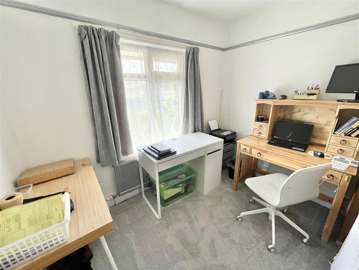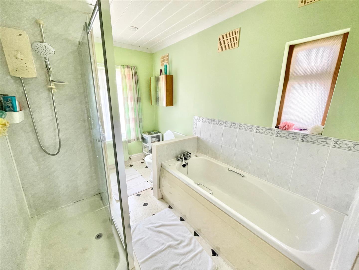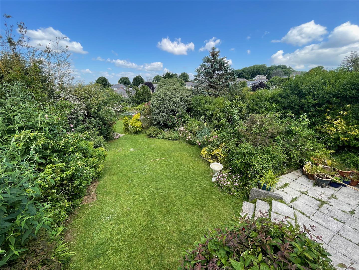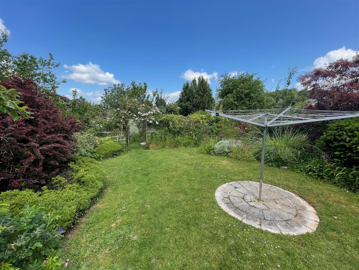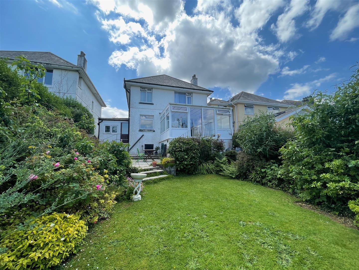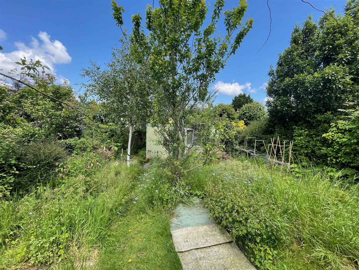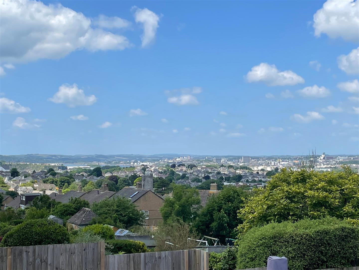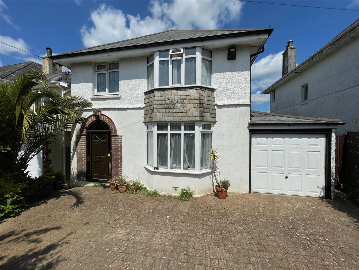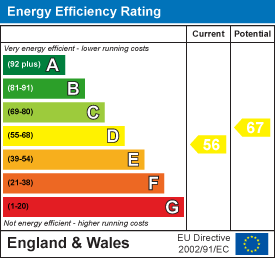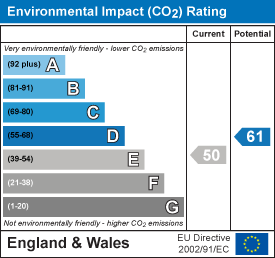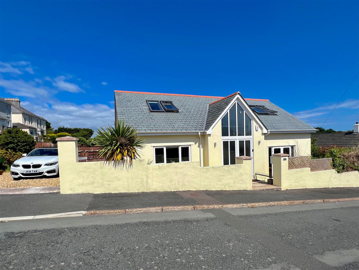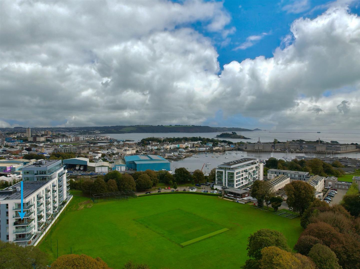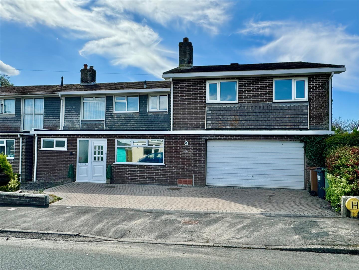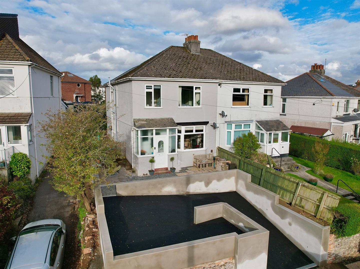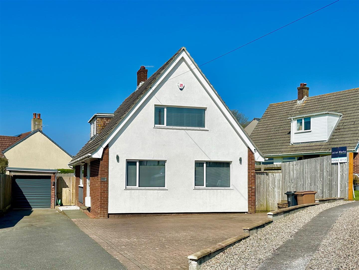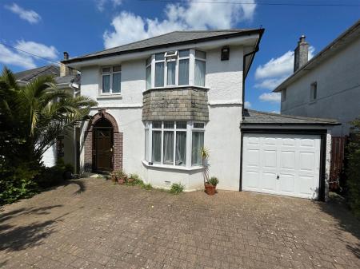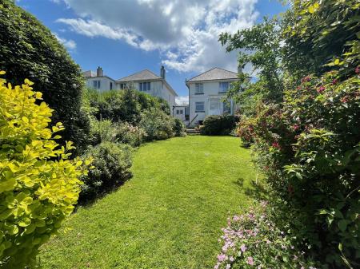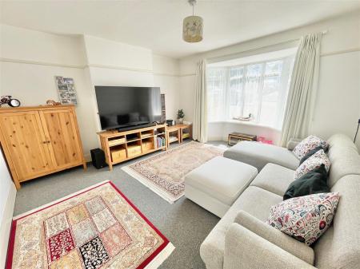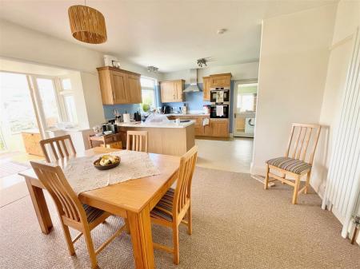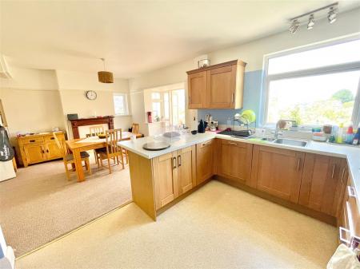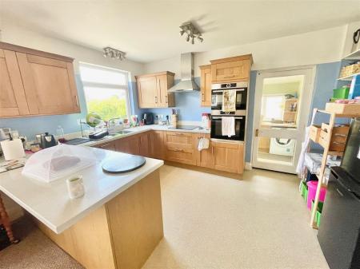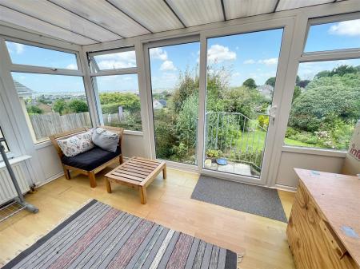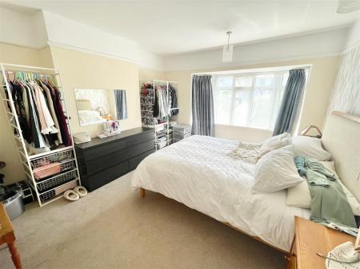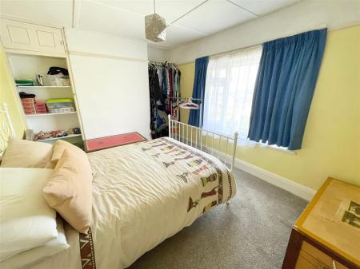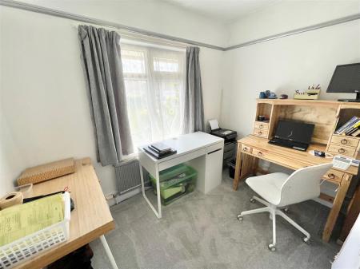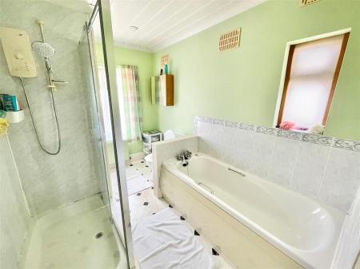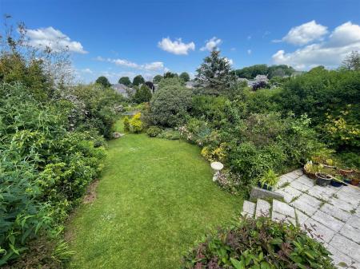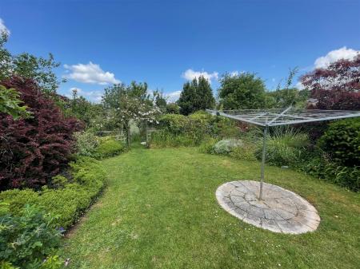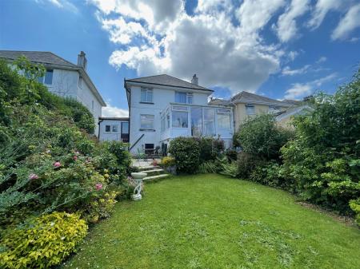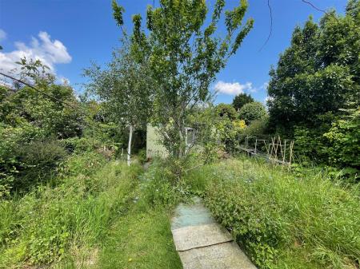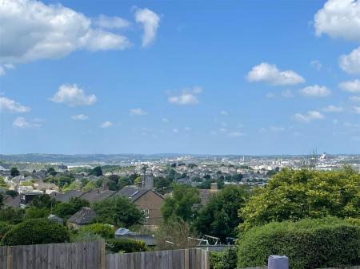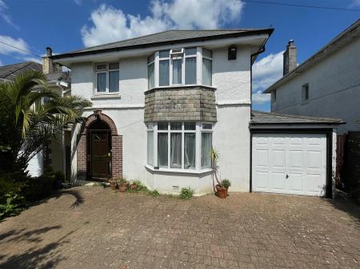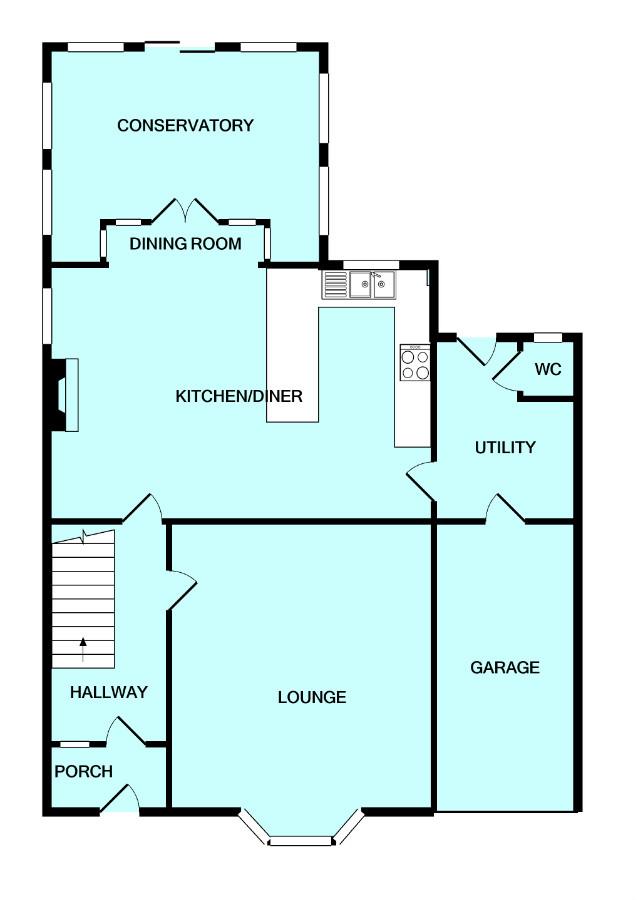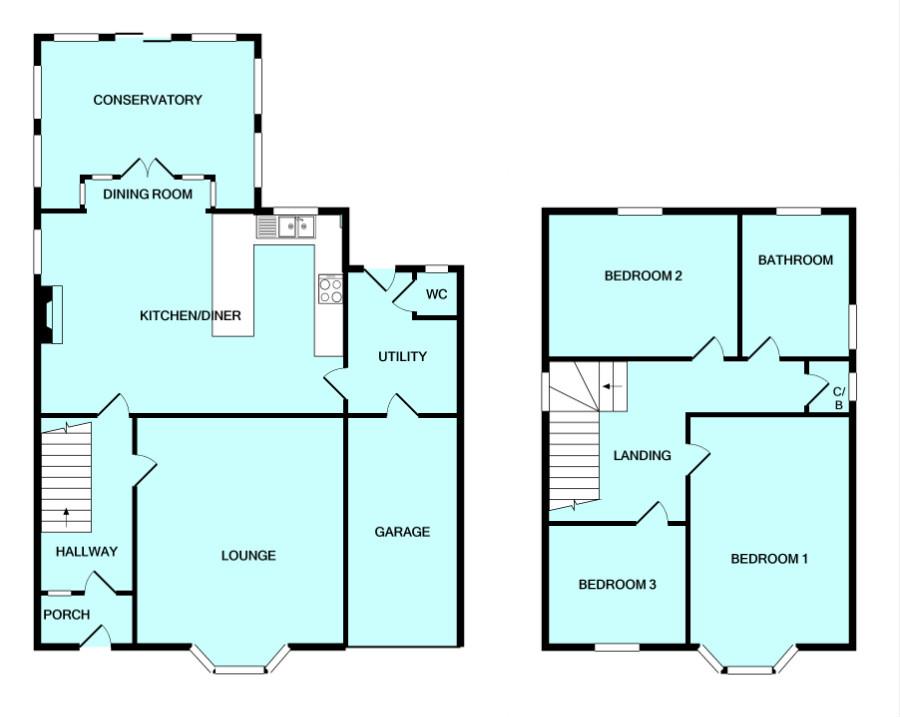- Older-style detached house
- Entrance porch & hall
- Downstairs cloakroom/wc
- Kitchen/dining room & separate utility
- Living room
- uPVC double-glazed conservatory extension
- 3 bedrooms & spacious family bathroom
- Attractive mature garden & fabulous views
- Driveway & garage
- uPVC double-glazing & gas central heating
3 Bedroom Detached House for sale in Plymouth
Delightful older-style detached property in a popular central Plymstock location. The accommodation briefly comprises an entrance porch & hall, bay-fronted living room, kitchen/dining room with a separate utility, conservatory & downstairs cloakroom/wc. On the first floor are 3 bedrooms & family bathroom. Garage & driveway. Attractive mature rear garden with views. Double-glazing & central heating.
Furzehatt Road, Plymstock, Plymouth Pl9 8Qs -
Accommodation - Solid wood front door with arched, obscured-glass window and obscured-glass side panels into the entrance porch.
Entrance Porch - Original leaded-light part-glazed door, with matching side windows, into the entrance hall.
Entrance Hall - 4.27m x 2.08m (14'0 x 6'10) - Spacious hallway with a wide staircase rising to the first floor, with under-stairs storage cupboard. Picture rails. Dado rails. Original doors leading to all rooms.
Living Room - 4.80m 4.22m (15'9 13'10) - uPVC double-glazed bay window overlooking the front. Stone grate fireplace with a coal-effect gas fire inset and pine surround. PLEASE NOTE: the gas has been disconnected and the flue is not in working order at present. Original picture rail and skirtings.
Kitchen/Dining Room - 6.51 x 4.13 (21'4" x 13'6") - Modern range of eye-level and base units with worktops over and inset sink unit. Built-in oven and hob. Double-glazed window to the rear. Double doors opening to the conservatory. Door to the utility.
Utility Room - 2.11m x 1.73m (6'11 x 5'8) - Plumbing for washing machine. Space for further appliances. uPVC double-glazed window. Courtesy door to the garage. Obscured-glass double-glazed door opening to the rear garden. Door opening to the downstairs cloakroom.
Downstairs Cloakroom/Wc - Fitted with a 2-piece suite comprising low-level wc and mini wash handbasin. Obscured-glass uPVC leaded-light double-glazed window.
First Floor Landing - Original pelmet rails, picture rails and skirtings. Built-in linen cupboard with slatted shelving. Hatch with retractable ladder to insulated, part-boarded roof space.
Bedroom One - 4.65m x 3.28m (15'3 x 10'9) - uPVC double-glazed window overlooking the front. Original picture rails and skirtings.
Bedroom Two - 3.89m x 3.05m (12'9 x 10'0) - Double aspect with uPVC double-glazed window overlooking the rear and a further double-glazed window overlooking the side. Extensive, far-reaching views across Plymouth, Plymouth Sound and across to Dartmoor. Original picture rails and skirtings. Built-in shallow storage cupboard with shelving and further storage cupboard over.
Bedroom Three - 2.77m x 2.44m (9'1 x 8'0) - uPVC double-glazed window overlooking the front. Original skirtings and picture rails.
Bathroom - 3.12m x 2.13m (10'3 x 7'0) - Fitted with a 4-piece white suite comprising a double shower cubicle with electric shower and shower screens, panelled bath with tiled surround, low-level wc and pedestal wash handbasin with tiled splash-back and surround. Fitted mirror over with light/shaver point. uPVC double-glazed window overlooking the rear.
Garage - 4.62m x 2.31m (15'2 x 7'7) - Metal up-&-over door. Power and light. Gas and electric meters. Gas boiler which serves both the central heating and domestic hot water.
Outside - To the front there is a brick-paved driveway providing ample off-road parking and providing access to the attached garage. Access to the side of the house opening to an extensive area of rear garden which is beautifully-landscaped and maintained, enclosed by hedgerows and very well-stocked throughout with flowers, shrubs, bushes and ornamental trees. Directly behind the property there is a good-sized patio area with steps leading to a lawn which runs through the centre of the garden. At the bottom of the garden there is a productive vegetable garden. Aluminium-framed greenhouse. Large shed.
Council Tax - Plymouth City Council
Council tax band E
Important information
This is not a Shared Ownership Property
Property Ref: 11002660_33147886
Similar Properties
3 Bedroom Detached House | £389,950
A superb, individual property situated in a highly sought-after location, off Sherford Road in Elburton. The accommodati...
4 Bedroom Semi-Detached House | £389,950
Superbly-presented extended semi-detached family home in this very popular location within Hooe. An incredible feature o...
2 Bedroom Flat | £389,950
Located on the 3rd floor of this very popular development is this apartment located on the end of the block. The accommo...
4 Bedroom Semi-Detached House | £399,950
Superbly-situated extended semi-detached family home with a self-contained annexe. The property is in a lovely position,...
4 Bedroom Semi-Detached House | £399,950
Older-style extended semi-detached property in a popular central Plymstock location, with accommodation including lounge...
4 Bedroom House | £399,950
Superbly-presented detached chalet style property with accommodation briefly comprising an entrance hall, feature open-p...

Julian Marks Estate Agents (Plymstock)
2 The Broadway, Plymstock, Plymstock, Devon, PL9 7AW
How much is your home worth?
Use our short form to request a valuation of your property.
Request a Valuation
