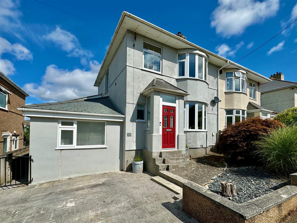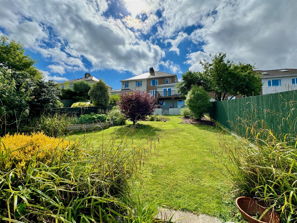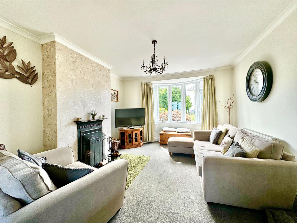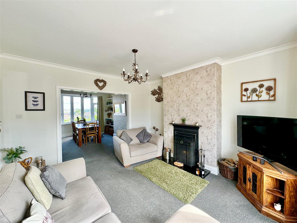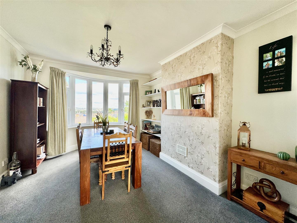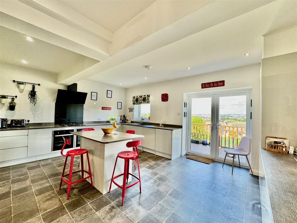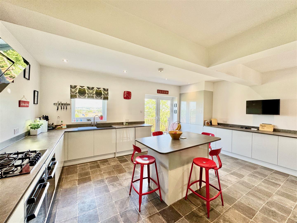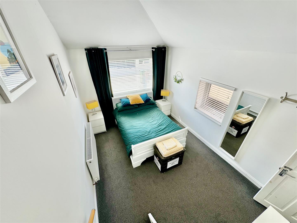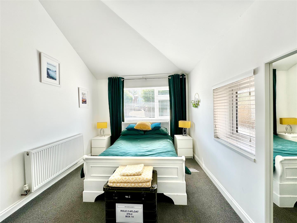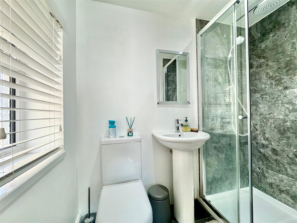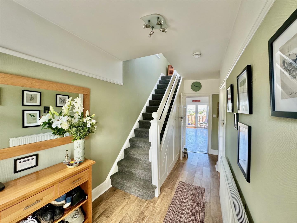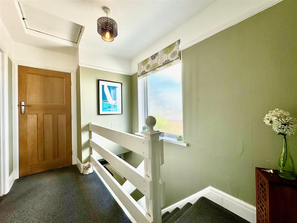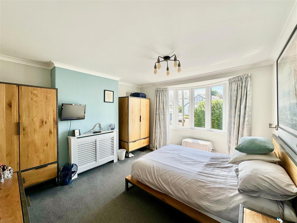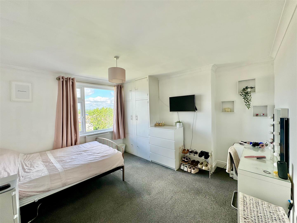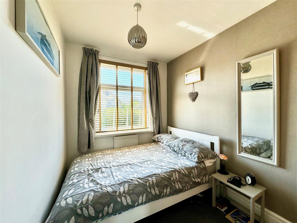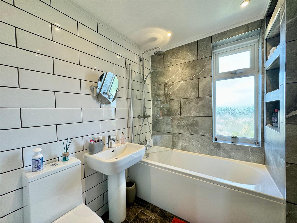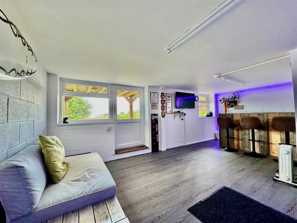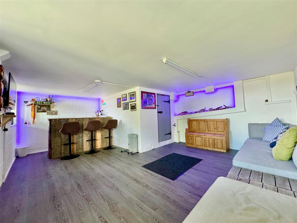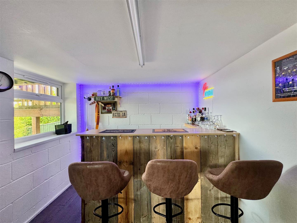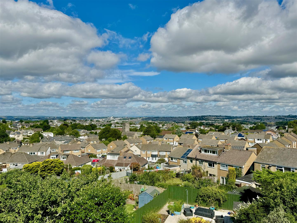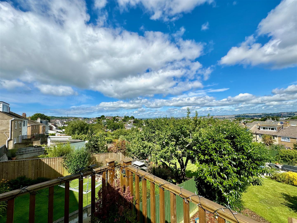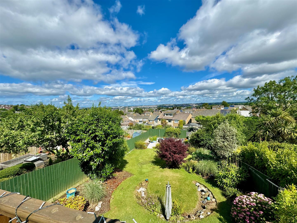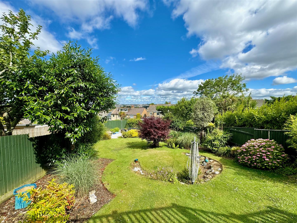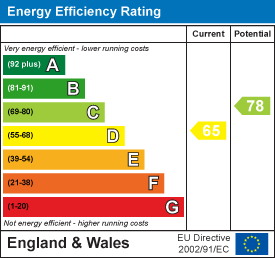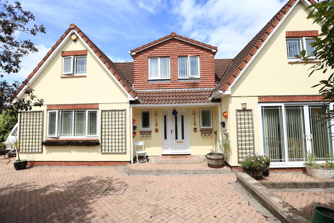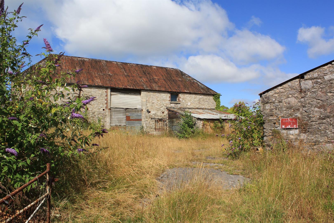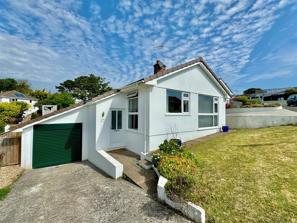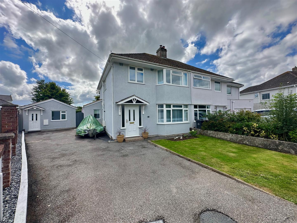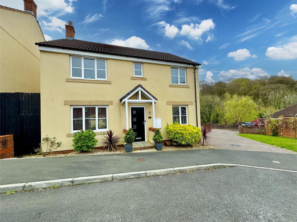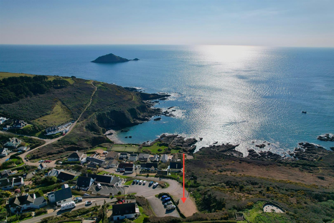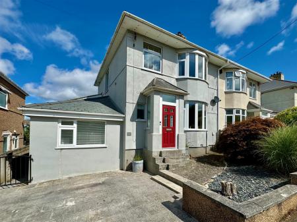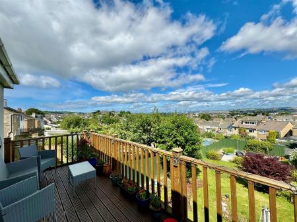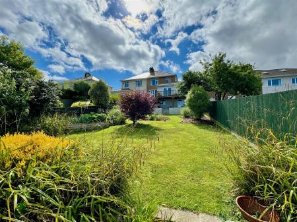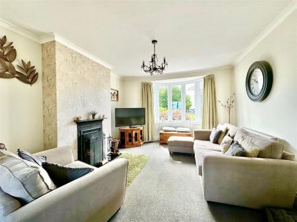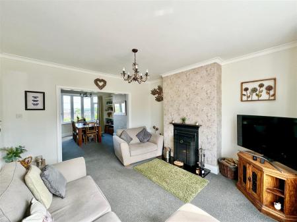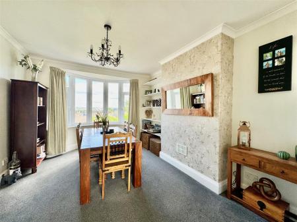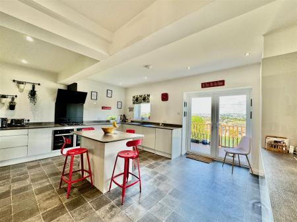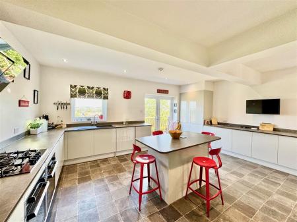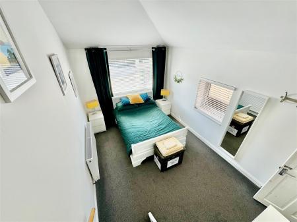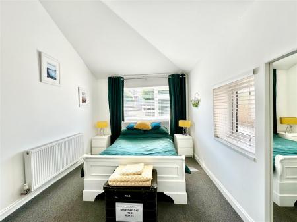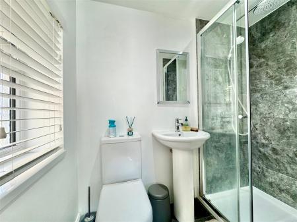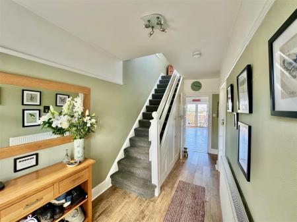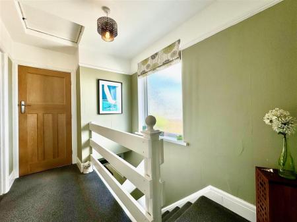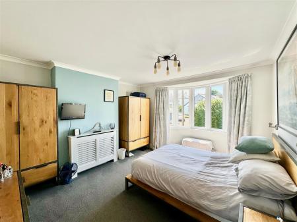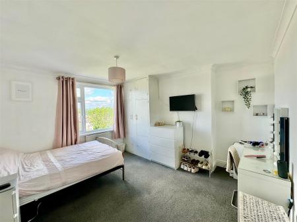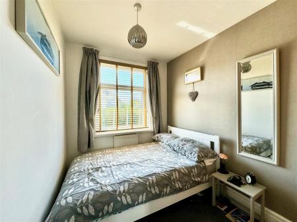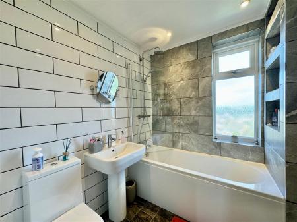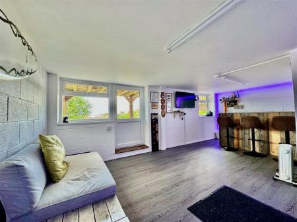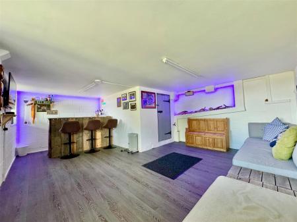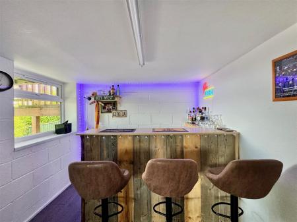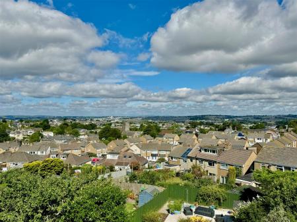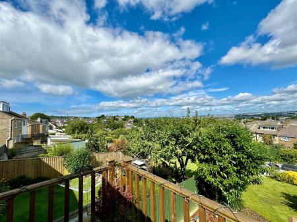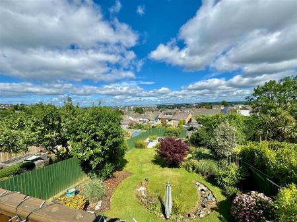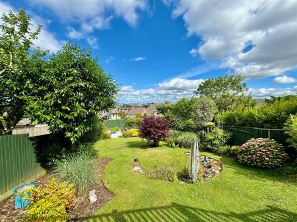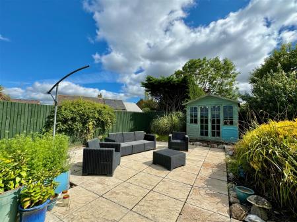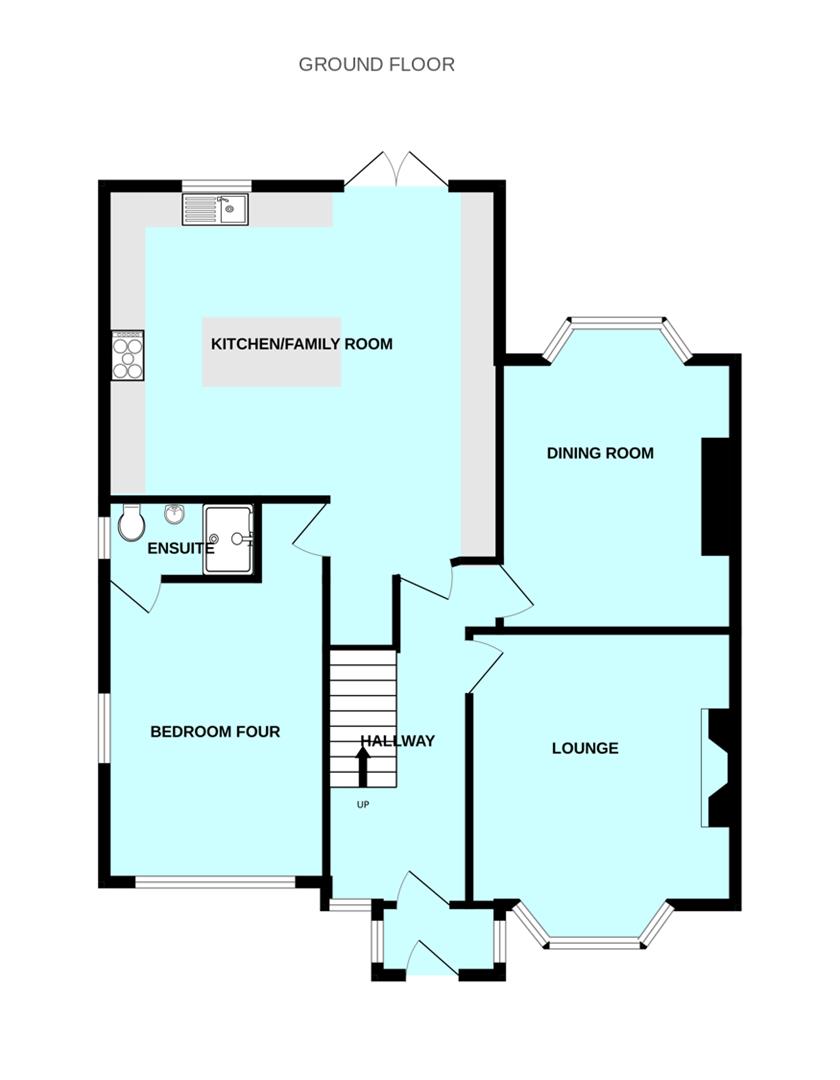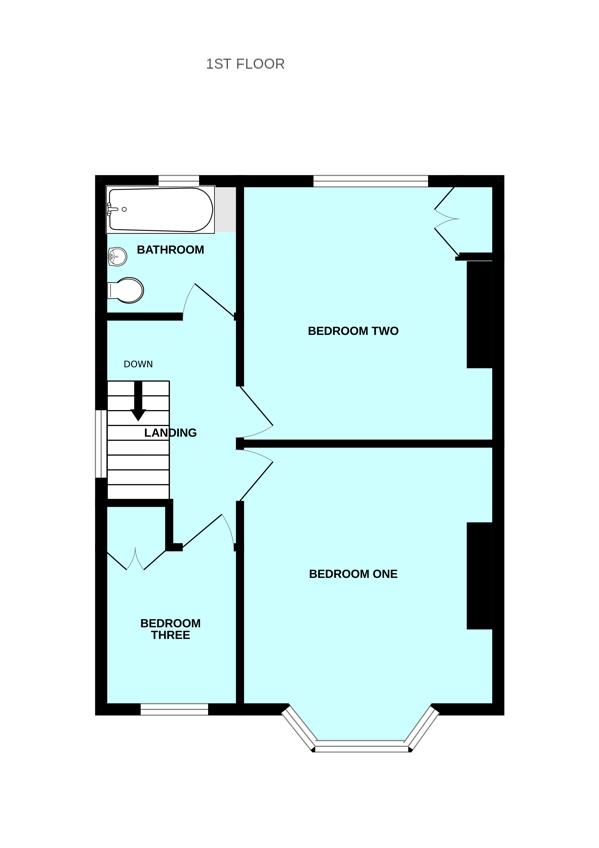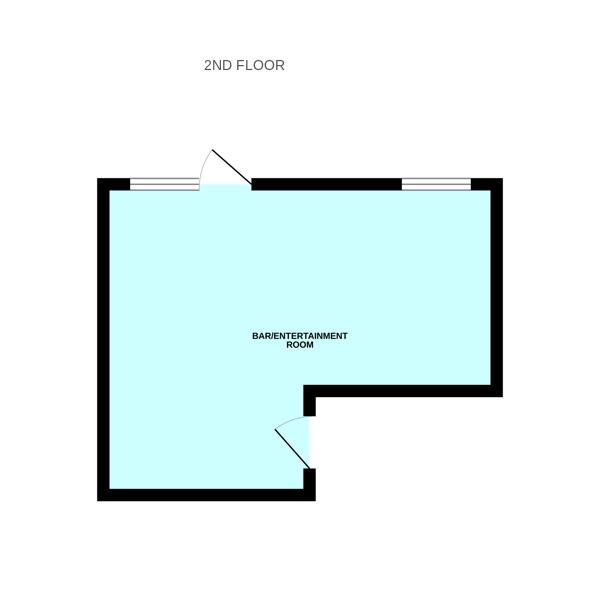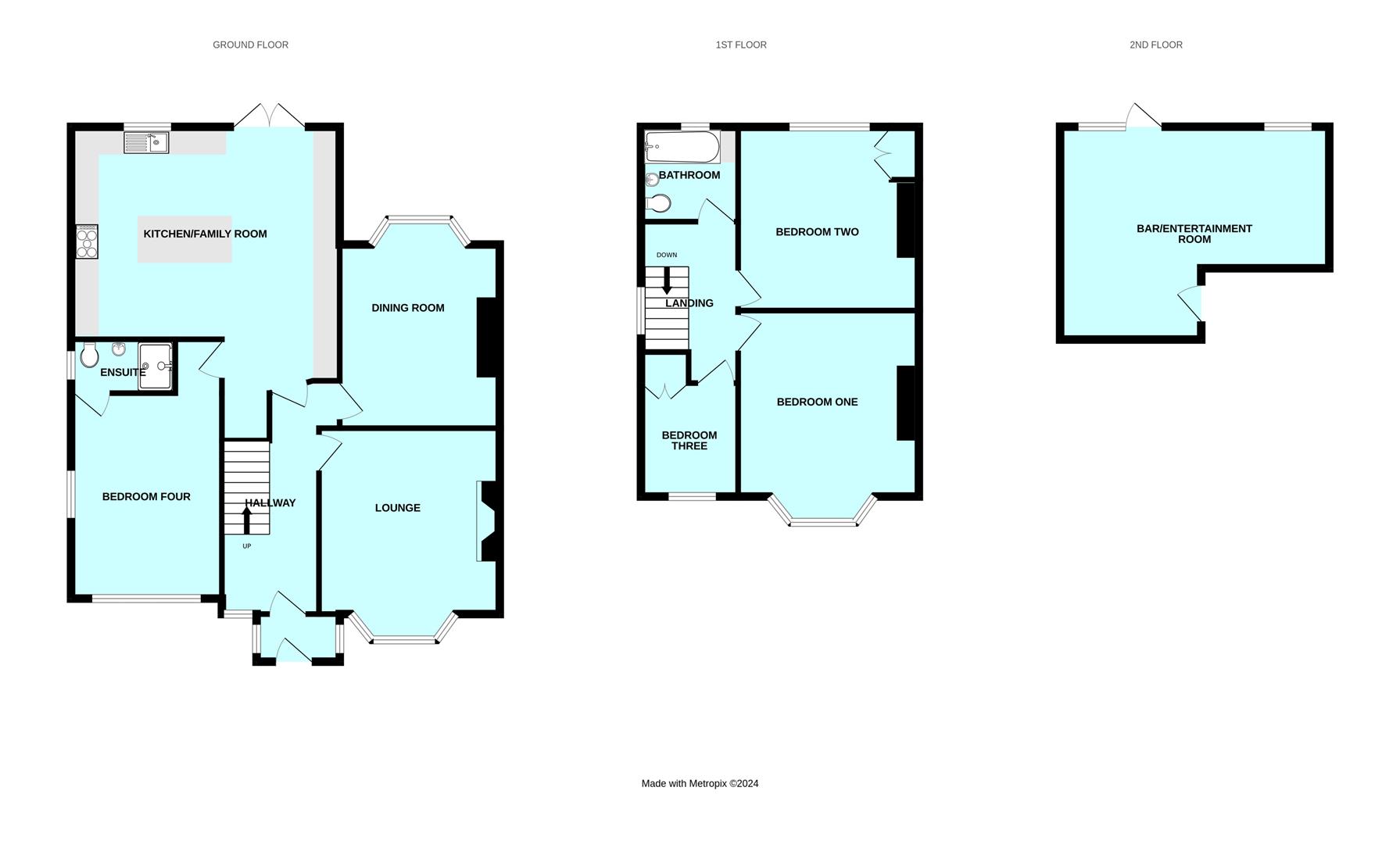- Older-style bay-fronted extended semi-detached house
- Fabulous position with large rear garden & panoramic far-reaching views
- Entrance hallway
- Lounge & separate dining room
- Extended open-plan kitchen/family room
- 4 bedrooms
- Family bathroom & ensuite shower room
- Bar/entertainment room & cellar
- Driveway
- Double-glazing & central heating
4 Bedroom Semi-Detached House for sale in Plymouth
Superbly-presented older-style bay-fronted extended semi-detached house situated in this highly sought-after position within Plymstock. The house benefits from a large rear garden & timber balcony enjoying far-reaching panoramic views across Plymouth to Cornwall. The accommodation briefly comprises an entrance hallway, bay-fronted lounge, separate dining room, generous extended kitchen/family room, large ground floor double bedrooms with feature vaulted ceiling & ensuite shower room. On the first floor are 3 bedrooms & bathroom. Beneath the property is bar/entertainment room together with a cellar. To the front there is a garden & driveway, & to the rear a balcony & large garden. Double-glazing & central heating.
Furzehatt Road, Plymstock, Pl9 8Qt -
Accommodation - Front door opening into the entrance porch.
Entrance Porch - Windows either side. Glazed door opening into the hallway.
Hallway - 4.95m x 1.98m (16'3 x 6'6) - Providing access to the ground floor accommodation. Staircase ascending to the first floor. Under-stairs cupboard. Picture rail.
Lounge - 4.52m into bay x 3.89m (14'10 into bay x 12'9) - Bay window to the front elevation. Chimney breast with open fireplace with a polished stone hearth.
Dining Room - 4.45m into bay x 3.45m (14'7 into bay x 11'4) - Bay window to the rear elevation with lovely far-reaching views. Chimney breast with shelving to one side.
Kitchen/Family Room - 5.66m x 5.77m max depth (18'7 x 18'11 max depth) - A generous open-plan room with a range of fitted cabinets with matching island and matching work surfaces. Inset single drainer sink unit. 2 ovens. 5-burner gas hob with a glass splash-back and cooker hood above. Built-in appliances include a washing machine, dishwasher, fridge and freezer. Inset ceiling spotlights. Window to the rear elevation with lovely views. Double doors opening onto the timber decked balcony. Additional alcove, currently housing a second fridge-freezer (not included).
Bedroom Four - 4.39m x 2.95m (14'5 x 9'8) - A superb ground floor double bedroom with a feature vaulted ceiling. Dual aspect with windows with fitted blinds to the front and side elevations. Doorway opening to the ensuite shower room.
Ensuite Shower Room - 2.03m x 1.09m (6'8 x 3'7) - Comprising an enclosed tiled shower, wc and pedestal basin. Obscured window with fitted blind to the side elevation.
First Floor Landing - Providing access to the first floor accommodation. Picture rail. Loft hatch. Obscured window to the side elevation.
Bedroom One - 4.62m into bay x 3.78m (15'2 into bay x 12'5) - Bay window to the front elevation.
Bedroom Two - 3.91m x 3.51m (12'10 x 11'6) - Window to the rear elevation with fabulous views. Built-in wardrobes and cupboards.
Bedroom Three - 2.39m x 2.11m (7'10 x 6'11) - Window with fitted blind to the front elevation. Built-in wardrobe and cupboards.
Bathroom - 2.06m x 1.96m (6'9 x 6'5) - Comprising a bath with a shower system over and a glass screen, wc and pedestal basin. Towel rail/radiator. Fully-tiled walls. Obscured window to the rear elevation.
Bar/Entertainment Room - 4.47m x 5.72m (14'8 x 18'9) - Ample space for entertaining. Built-in timber bar with LED lighting. Partly-glazed access door. Window overlooking the garden. Doorway opening into the cellar.
Cellar - A useful storage space, also housing the Worcester gas boiler together with the hot water cylinder. Access to further sub-floor areas. Power and lighting.
Outside - To the front the garden is laid to slate chippings and shrubs for ease of maintenance. There is a paved driveway and a pathway runs around the side elevation accessing the rear. The rear garden offers a large outside space and is mainly laid to lawn and also incorporates a large variety of planting as well as a timber balcony, paved patio areas, timber summer house and a raised planter for vegetables.
Council Tax - Plymouth City Council
Council tax band D
Agent's Note - The property is connected to all the mains services: gas, electricity, water and drainage.
Important information
This is not a Shared Ownership Property
Property Ref: 11002660_33227321
Similar Properties
Maidenwell Road, Plympton, Plymouth
5 Bedroom Detached House | Guide Price £425,000
Beautifully-presented detached house, individually designed & built by the current owners. The accommodation is well-pre...
Barn Conversion | £425,000
An exceedingly rare opportunity to acquire a development site within the heart of Elburton village, including one large,...
3 Bedroom Detached Bungalow | £425,000
Superbly-presented extended detached bungalow situated in this highly sought-after coastal village. The property enjoys...
5 Bedroom Semi-Detached House | £430,000
Superbly-presented semi-detached house situated in this quiet tucked-away location backing onto Dean Cross cricket groun...
4 Bedroom Detached House | £435,000
Beautifully-presented modern detached house situated in this highly sought-after development. The accommodation briefly...
Plot | Guide Price £450,000
An incredible once in a lifetime opportunity to acquire this development site in an amazing coastal position with sea vi...

Julian Marks Estate Agents (Plymstock)
2 The Broadway, Plymstock, Plymstock, Devon, PL9 7AW
How much is your home worth?
Use our short form to request a valuation of your property.
Request a Valuation
