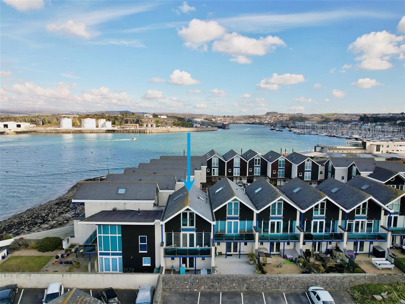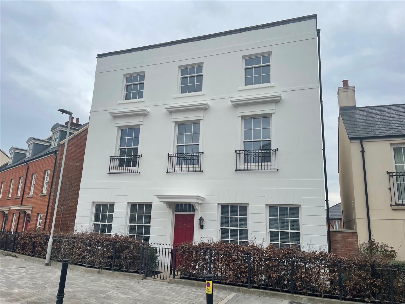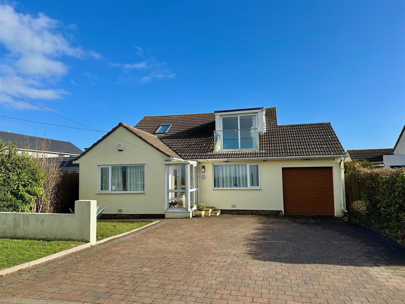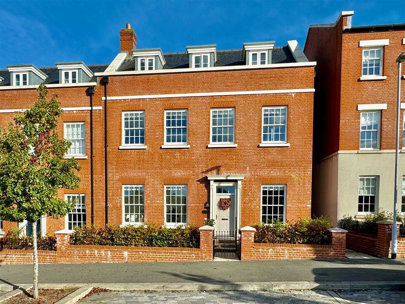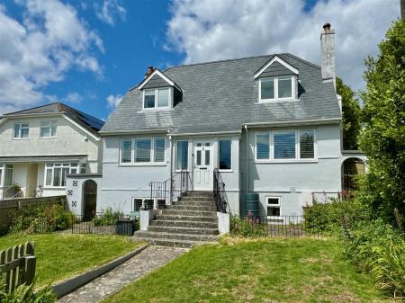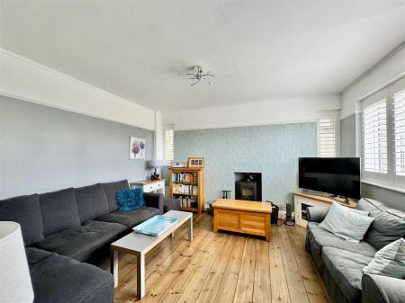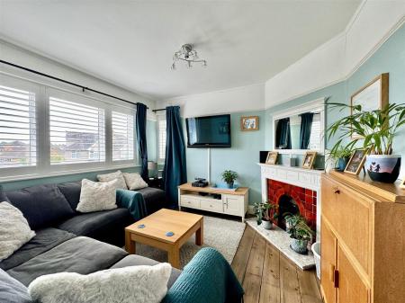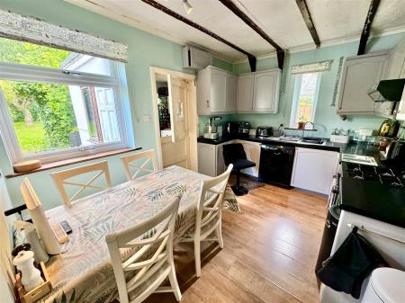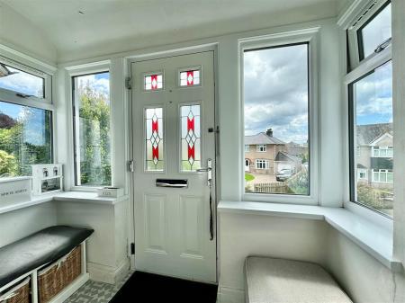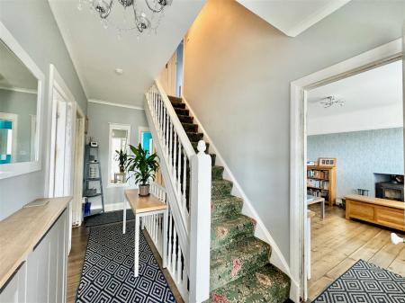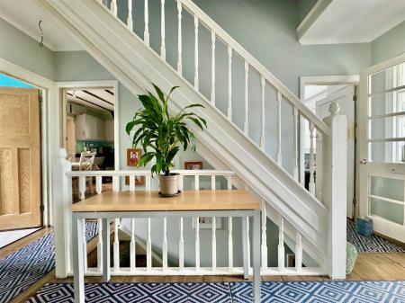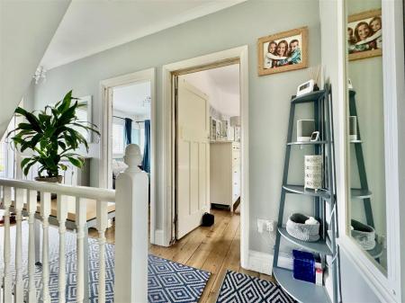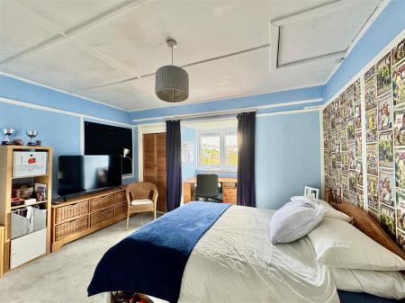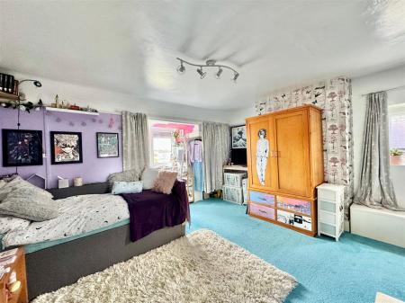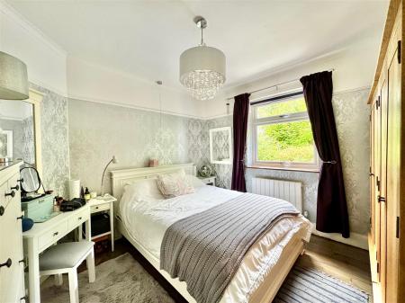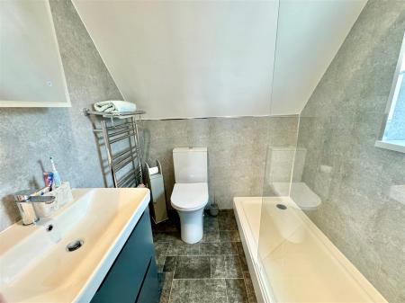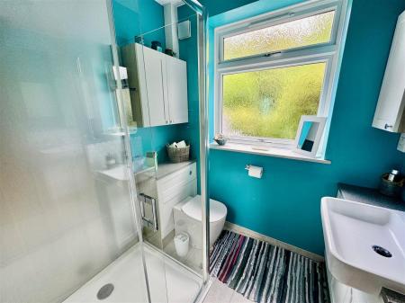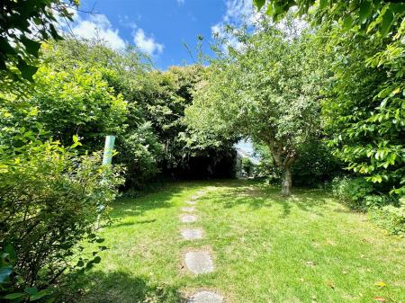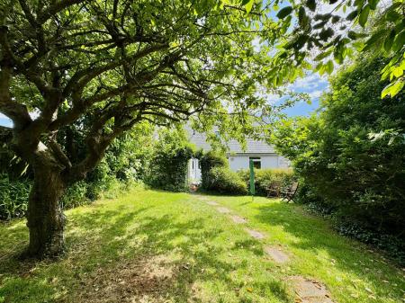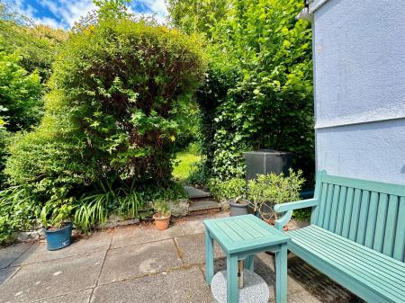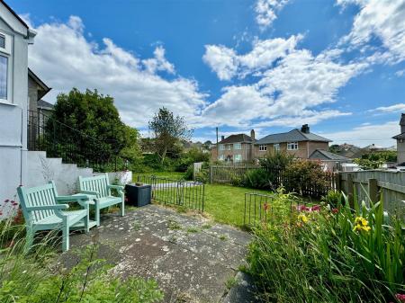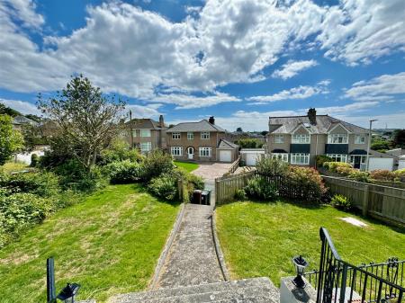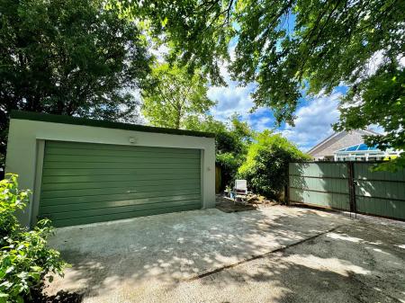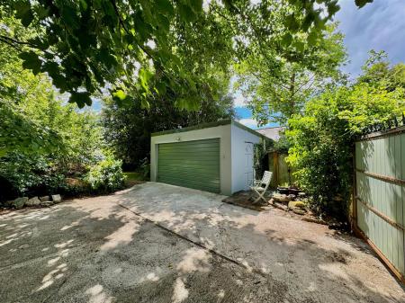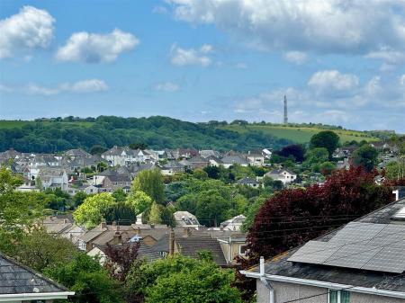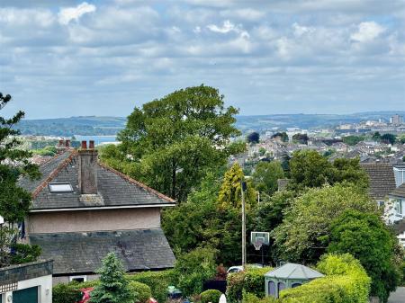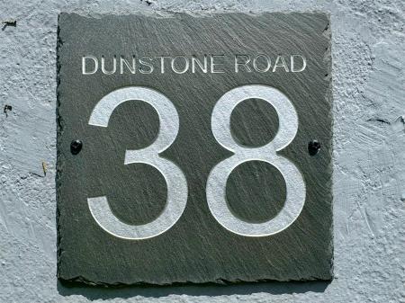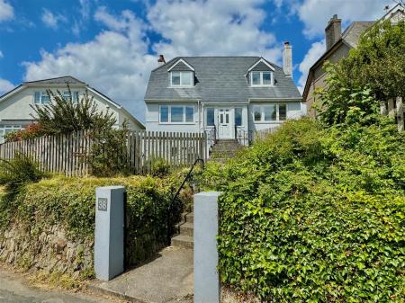- Older-style detached house with accommodation arranged over 3 storeys
- Fabulous mature rear garden & double garage
- Entrance porch & hallway
- Lounge with wood burner & additional sitting room
- Kitchen/dining room with separate utility
- Study
- 4 double bedrooms
- Family shower room & 2 ensuites
- Front & rear gardens
- Double-glazing & mostly centrally heated
4 Bedroom Detached House for sale in Plymouth
Older-style detached house situated in this highly desirable location close to central Plymstock. The property is set within a generous plot with mature gardens to the front & rear & a double garage. The accommodation, which is arranged over 3 storeys, briefly comprises an entrance porch & hallway, lounge with wood burner, additional sitting room, study, kitchen/diner with a separate utility, 4 double bedrooms, family shower room & 2 ensuite shower rooms. Double-glazing & mostly centrally heated. Lovely views.
Dunstone Road, Plymstock, Pl9 8Rq -
Accommodation - Front door opening into the entrance porch.
Entrance Porch - 2.29m x 1.24m (7'6 x 4'1) - uPVC double-glazed windows to 3 elevations. Tiled floor. Doorway with matching glazed window to the side opening into the hall.
Entrance Hall - 4.52m x 1.98m (14'10 x 6'6) - Providing access to the ground floor accommodation. Staircases leading both upstairs and downstairs to the remaining accommodation. Exposed and polished floorboards.
Lounge - 4.19m x 3.96m (13'9 x 13') - Dual aspect with uPVC double-glazed windows with fitted shutters to the front and side elevations. Picture rails. Exposed and polished floorboards. Wood burner set onto a slate hearth. No radiator. Small alcove with shelving.
Sitting Room - 3.61m x 3.33m (11'10 x 10'11) - Dual aspect with windows with fitted shutters to the front and side elevations. Picture rails.Corner-style chimney breast with fireplace incorporating an ornate surround and tiled inset. Exposed and polished floorboards.
Kitchen/Diner - 3.96m x 2.90m (13' x 9'6) - Range of base and wall-mounted cabinets with work surfaces. Stainless-steel single drainer sink unit. Free-standing cooker. Space and plumbing for a dishwasher. Space for table and chairs. Contemporary vertical radiator. Laminate flooring. Dual aspect with uPVC double-glazed windows to the rear and side elevations. Stable door providing access into the utility room.
Utility Room - 2.41m x 2.29m (7'11 x 7'6) - Space for free-standing appliances. Timber windows to 2 elevations. Door leading to outside.
Bedroom Three - 3.53m x 3.33m (11'7 x 10'11) - Picture rail. Exposed and polished floorboards. uPVC double-glazed window to the rear elevation with views over the garden.
Family Shower Room - 1.98m x 1.78m (6'6 x 5'10) - Comprising a generous enclosed shower with glass sliding door, basin with a cabinet beneath and wc with a push-button flush. 2 matching wall-mounted cabinets. Mirror with LED lighting over the basin. Towel rail/radiator. Laminate flooring. Obscured window to the rear elevation.
First Floor Landing - Providing access to bedrooms one and two together with a doorway opening into an eaves storage cupboard. The eaves storage cupboard has a Velux roof window to the rear elevation with lovely views over the garden and houses the Ideal Logic gas boiler.
Bedroom One - 4.80m into bay x 3.96m (15'9 into bay x 13') - Walk-in bay window with uPVC double-glazed window with integrated blackout blinds providing lovely views towards Staddon Heights. Built-in cupboard with hanging rail. Picture rail. Loft hatch with fitted ladder.
Ensuite Shower Room - 1.80m x 1.65m (5'11 x 5'5) - Comprising a large walk-in shower with a fixed glass screen, overhead shower and an additional rinsing attachment, basin with drawer storage beneath and wc. Mirrored bathroom cabinet with LED lighting. Towel rail/radiator. Obscured uPVC double-glazed window to the side elevation.
Bedroom Two - 5.74m into bay x 4.42m max dimensions (18'10 into - Walk-in bay window with uPVC double-glazing and integrated blackout blinds providing lovely views towards Staddon Heights. Additional uPVC double-glazed window to the side elevation. Picture rail.
Lower Landing -
Bedroom Four - 5.18m x 3.20m (17' x 10'6) - uPVC double-glazed window with fitted shutters to the front elevation with a window ledge seat beneath. Over-head storage area to the rear of the room. Under-stairs alcove. Doorway opening into the ensuite shower room.
Ensuite Shower Room - 2.41m x 1.22m (7'11 x 4') - Comprising a shower, wc and pedestal basin. Mirrored bathroom cabinet. Obscured uPVC double-glazed window to the side elevation.
Study - 2.41m x 1.78m (7'11 x 5'10) - uPVC double-glazed window to the front elevation. No radiator. Consumer unit.
Double Garage - 5.18m x 5.03m (17' x 16'6) - A detached garage with an up-&-over style door. Side access door.
Outside - To the front the garden is mainly laid to lawn together with shrubs and a patio area. Pathways lead around both side elevations accessing the rear garden. The rear garden has a paved patio area laid adjacent to the rear of the property beyond which there is an area laid to lawn with mature trees and shrubs. At the bottom of the garden is the detached double garage with parking in front. Double gates provide rear access onto Dunstone Road Lane.
Council Tax - Plymouth City Council
Council tax band E
Property Ref: 11002660_33136356
Similar Properties
5 Bedroom Detached House | Guide Price £500,000
Heybrook House is an individual, detached property offering a rare opportunity to purchase a lifestyle home with fabulou...
4 Bedroom Townhouse | Offers Over £500,000
Superbly situated 3-storey townhouse within this highly sought-after gated development on the Mount Batten peninsula. Th...
6 Bedroom Townhouse | Offers in excess of £500,000
Spend time in viewing this impressive-sized detached 3-storey residence. It is being sold with no onward chain & has spa...
2 Bedroom Detached Bungalow | £525,000
Superb detached property in a highly sought-after location enjoying fantastic views over Plymouth Sound. The accommodati...
5 Bedroom End of Terrace House | £525,000
Superbly-presented brick-faced end-terraced townhouse with feature high ceilings situated in a lovely position within Sh...
4 Bedroom Detached House | Offers Over £550,000
Wonderful extended detached family residence located in the heart of Wembury enjoying some sea views over local rooftops...

Julian Marks Estate Agents (Plymstock)
2 The Broadway, Plymstock, Plymstock, Devon, PL9 7AW
How much is your home worth?
Use our short form to request a valuation of your property.
Request a Valuation


























