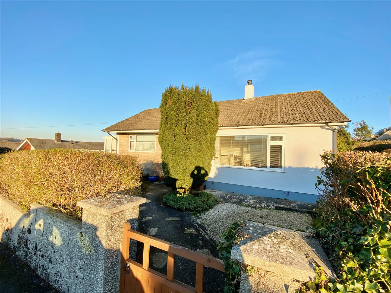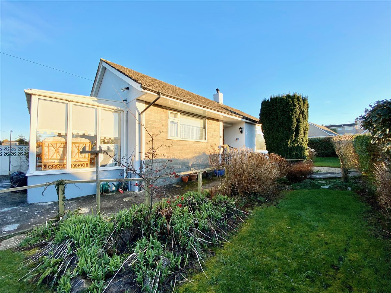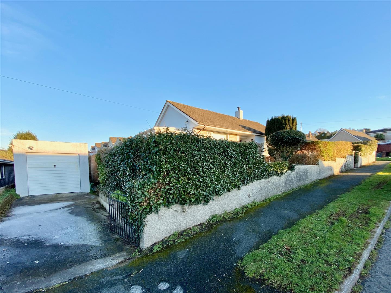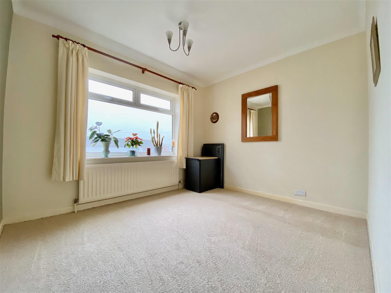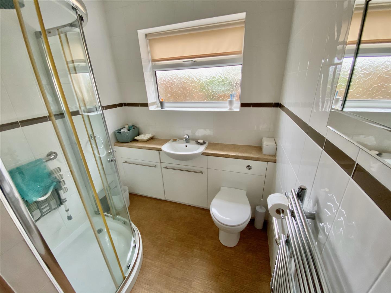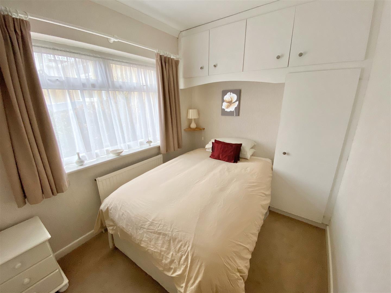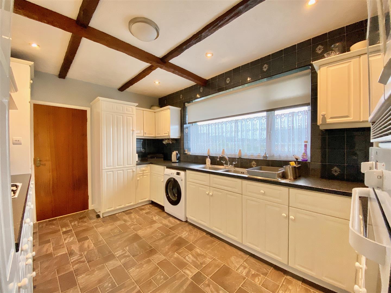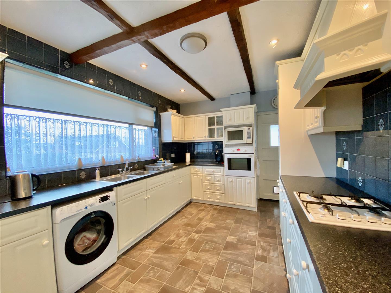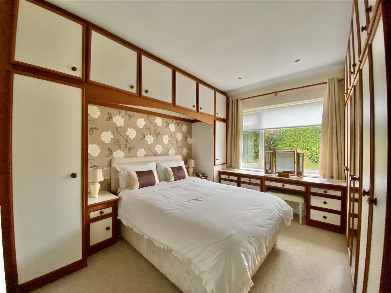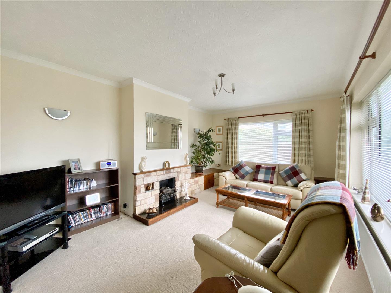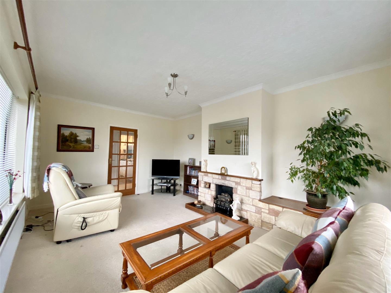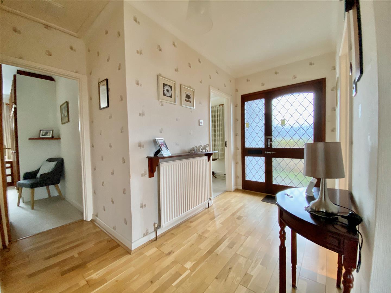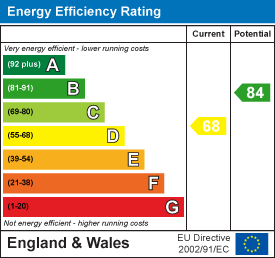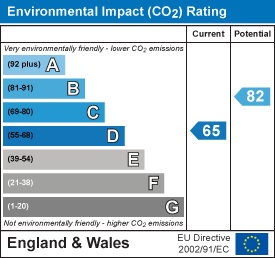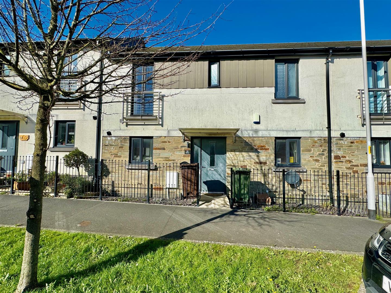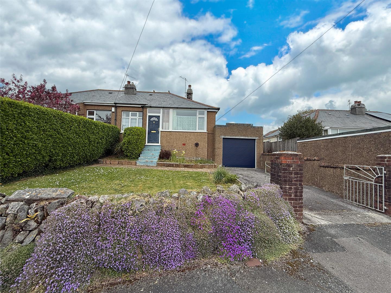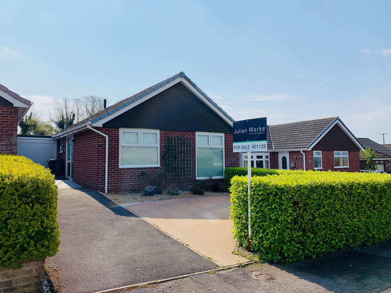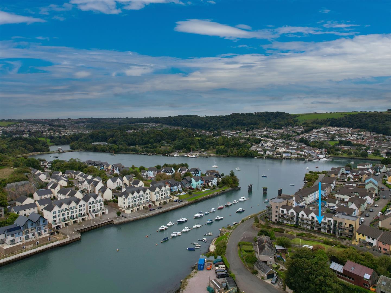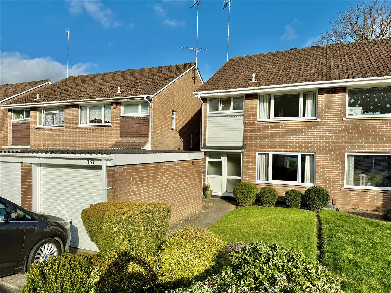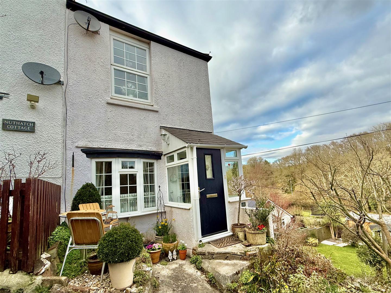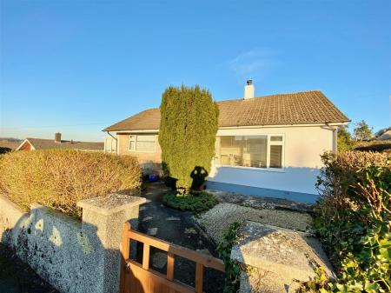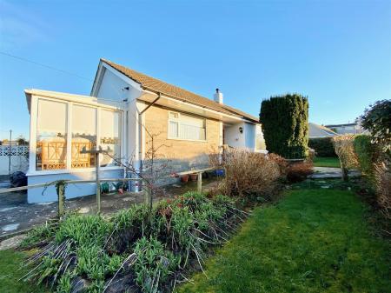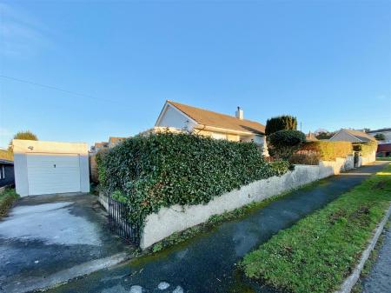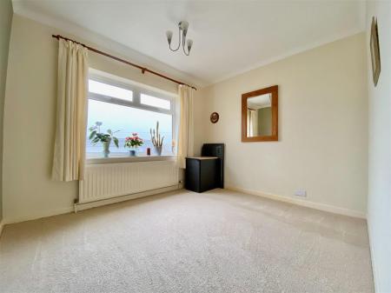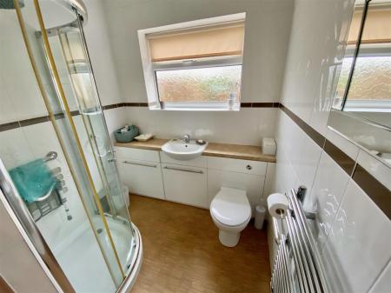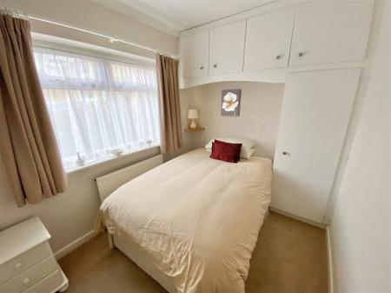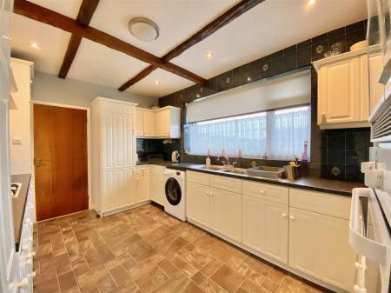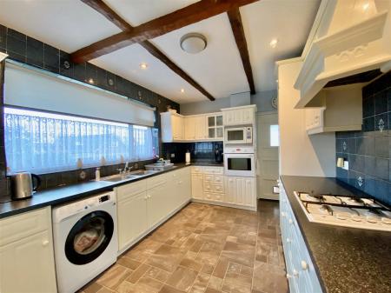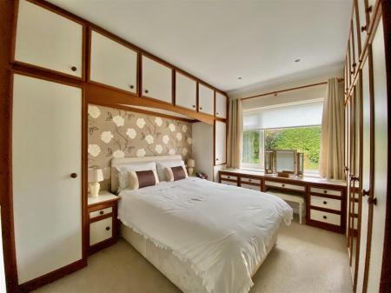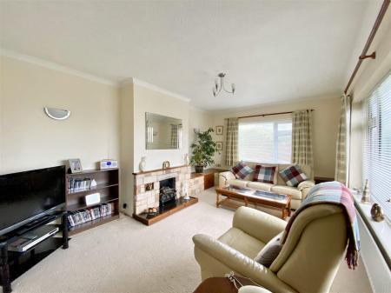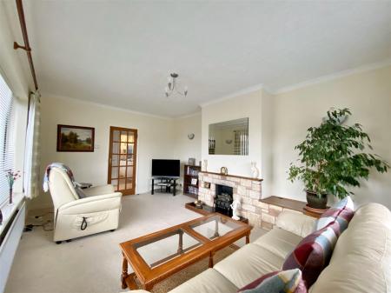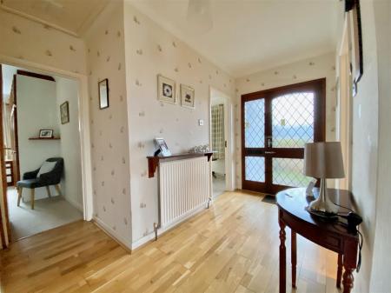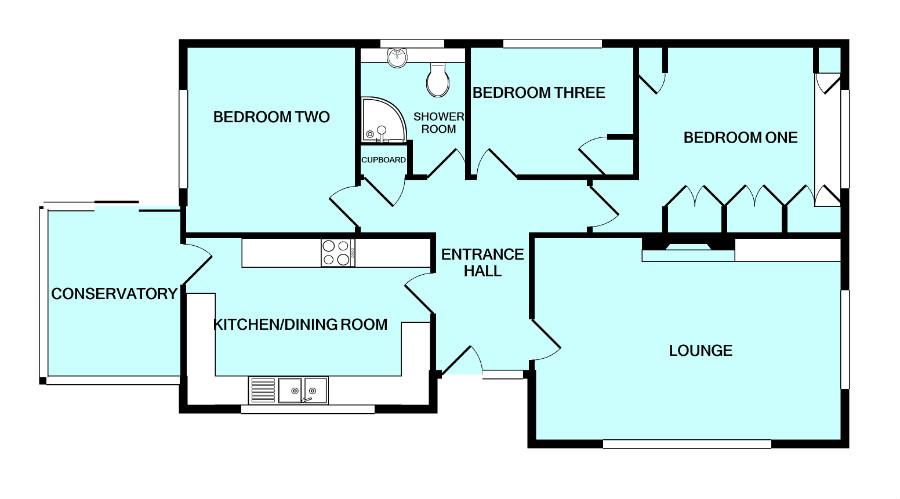- Detached bungalow
- Corner plot with no chain
- Entrance hall with hardwood flooring
- Lounge
- Kitchen/dining room
- 3 bedrooms
- Shower room
- Utilised loft-space
- Conservatory, garage, driveway & gardens
- Double glazing & gas central heating
3 Bedroom Detached Bungalow for sale in Plymouth
Detached bungalow situated in a convenient position occupying a corner plot, briefly comprising entrance hall, lounge, kitchen/dining room, conservatory, 3 bedrooms & shower room. Utilised loft-space. Driveway & garage. Gardens. Double glazing & gas central heating. No chain.
73 Southernway, Plymstock, Plymouth Pl9 8Sy -
Accommodation - Covered entrance area leading to the front door which opens into the hallway.
Entrance Hallway - Providing access to the accommodation with hardwood flooring throughout. Recessed cupboard housing gas boiler. Hatch with pull-down ladder to boarded loft with lighting.
Lounge - 5.41m x 3.63m (17'9 x 11'11) - Dual aspect with windows to 2 elevations and fitted blinds. Fireplace with matching plinth to side.
Kitchen/Dining Room - 4.37m x 2.97m (14'4 x 9'9) - Range of base and wall-mounted cabinets with matching fascias, work surfaces and tiled splash-backs. Inset 4-burner gas hob with a cooker hood above. Built-in oven and microwave. Stainless-steel twin-bowl single-drainer sink unit. Space and plumbing for washing machine. Built-in fridge and freezer. Window to the front elevation. Spotlighting. Timber stable door opening into the conservatory.
Conservatory - 2.97m x 2.36m (9'9 x 7'9) - Constructed in uPVC double-glazing with a tiled floor. Fitted blinds. Sliding double-glazed doors leading to outside.
Bedroom One - 3.58m x 3.30m (11'9 x 10'10) - Range of fitted wardrobes, cupboards and dressing table. Window with blind. Spotlighting.
Bedroom Two - 3.33m x 2.90m (10'11 x 9'6) - Window.
Bedroom Three - 2.87m x 2.24m (9'5 x 7'4) - Window. Built-in storage cupboards and wardrobe.
Shower Room - 2.24m x 1.93m (7'4 x 6'4) - Fitted with a corner-style shower with curved glass sliding doors and built-in shower system with a fixed head and an additional rinsing attachment, wc and wash handbasin built into a cabinet, providing storage and concealing the cistern. Fully-tiled white walls. Spotlighting. Obscured window. Chrome towel rail/radiator.
Loft Space - The loft ladder provides access to the main loft area which has some boarding and lighting. Doorway opening into an enclosed room which has a Velux-style skylight and lighting.
Garage - 6.38m x 2.69m (20'11 x 8'10) - Up-&-over style door to the front. uPVC double-glazed window to the rear.
Outside - Preceding the garage there is a driveway providing off-road parking. There is additional pedestrian access leading to the main front door which has a covered area with outside light. A pathway runs around the perimeter of the bungalow, allowing easy access and there are gardens to 3 sides which are mainly laid to lawn with bordering shrubs and flower beds. Adjacent to the conservatory there is also a paved patio area with raised beds.
Property Ref: 11002660_29445849
Similar Properties
3 Bedroom Terraced House | £269,950
Superbly-presented modern mid-terraced house with accommodation briefly comprising a spacious entrance hall with downsta...
2 Bedroom Semi-Detached Bungalow | £269,950
Semi-detached bungalow with lovely views situated in a quiet tucked-away position close to Elburton village. There are f...
2 Bedroom Detached Bungalow | £265,000
Link-detached bungalow situated in a popular cul-de-sac in this popular coastal village, briefly comprising kitchen, lou...
2 Bedroom Apartment | £272,000
Spend time in viewing this most impressive first-floor apartment occupying a lovely position with views across towards t...
3 Bedroom Semi-Detached House | £275,000
Superbly-presented split-level semi-detached house enjoying a larger than average garden together with a garage & drivew...
2 Bedroom Cottage | £275,000
Semi-detached stone-built cottage set in the idyllic hamlet of Brixton Tor. The accommodation briefly comprises a lounge...

Julian Marks Estate Agents (Plymstock)
2 The Broadway, Plymstock, Plymstock, Devon, PL9 7AW
How much is your home worth?
Use our short form to request a valuation of your property.
Request a Valuation
