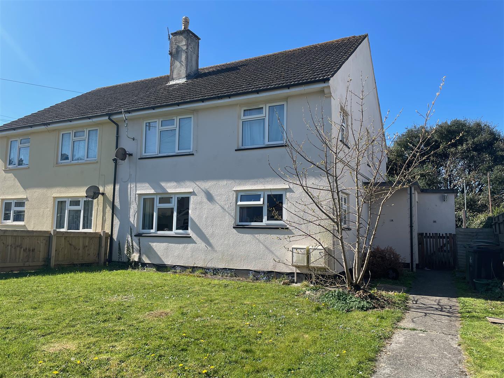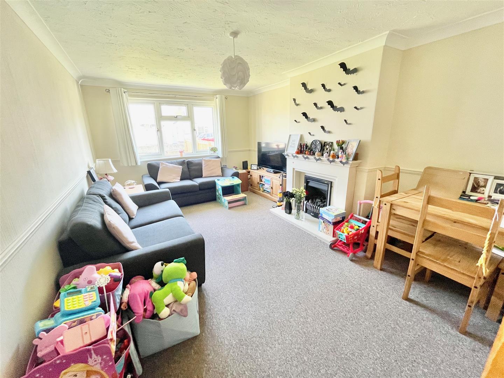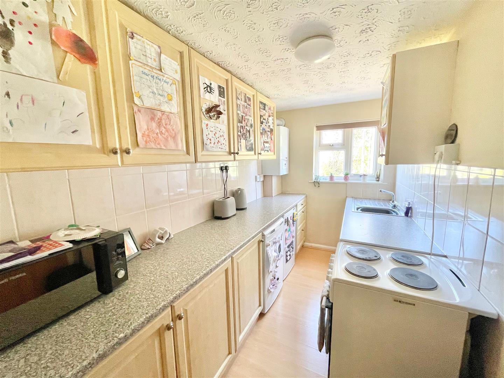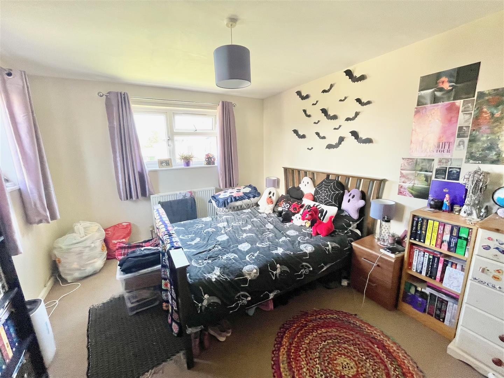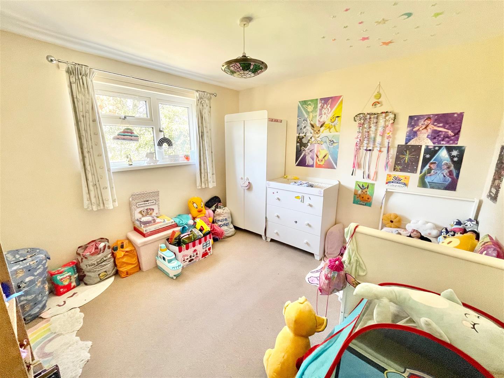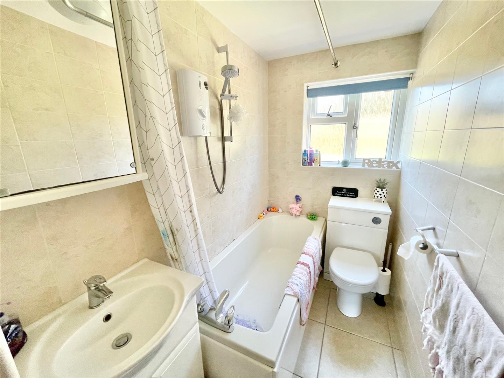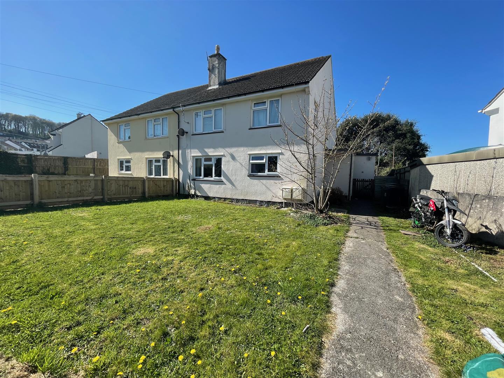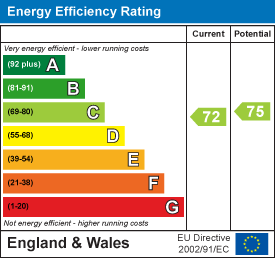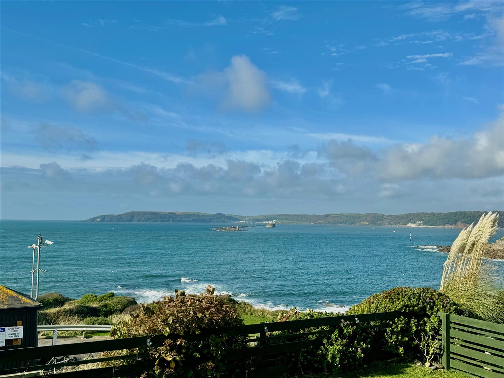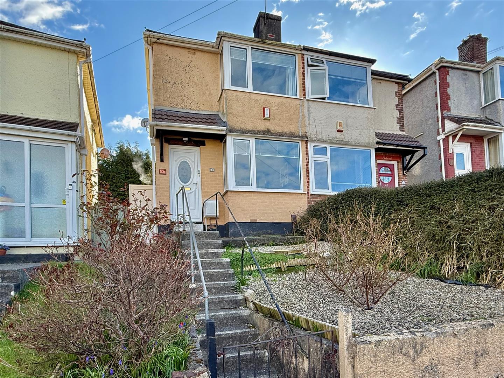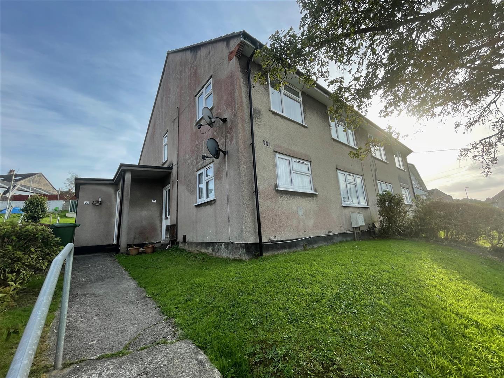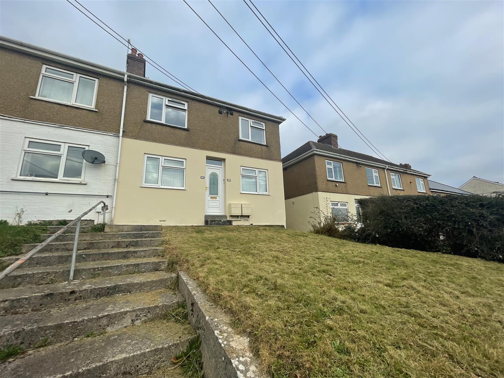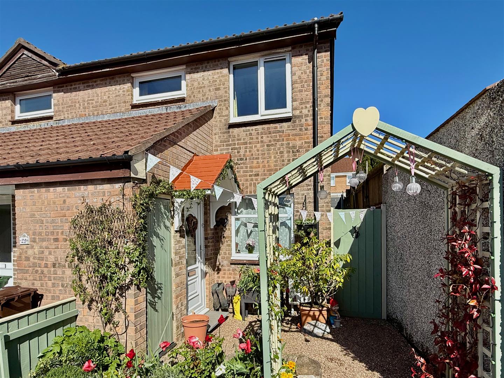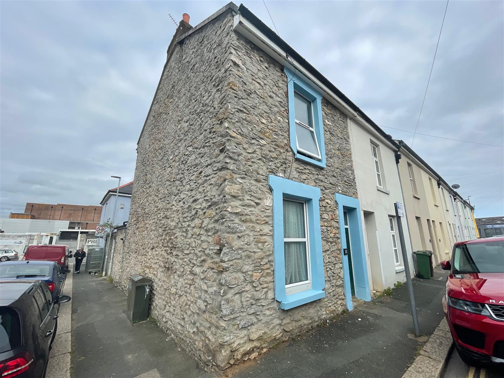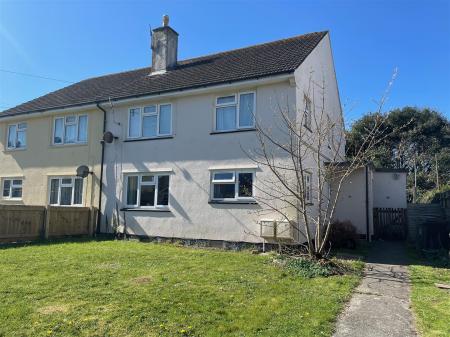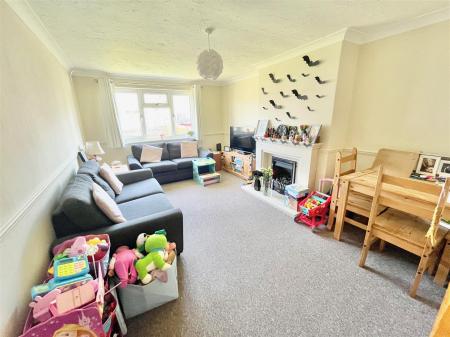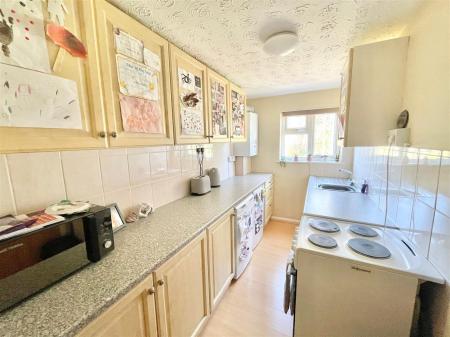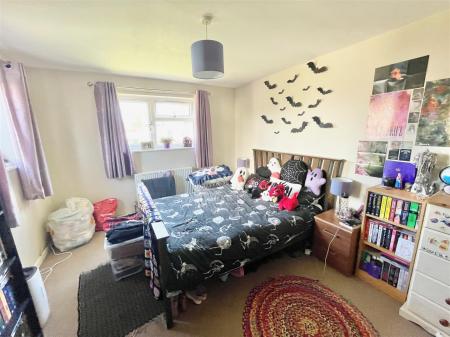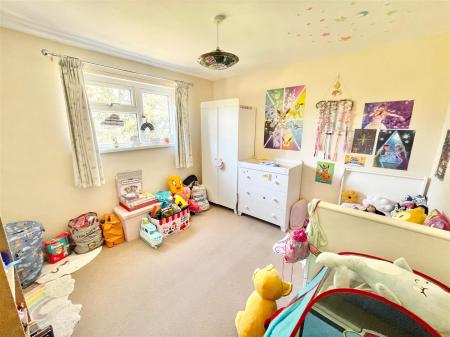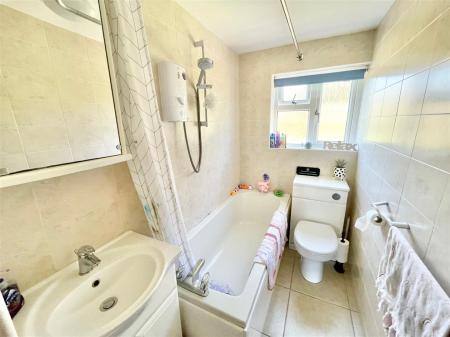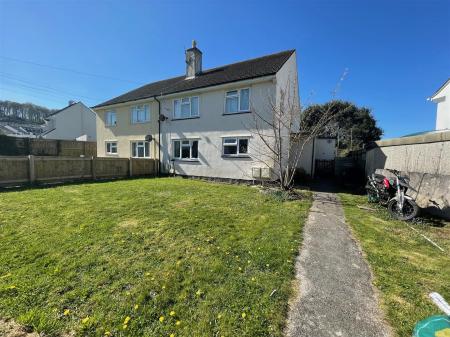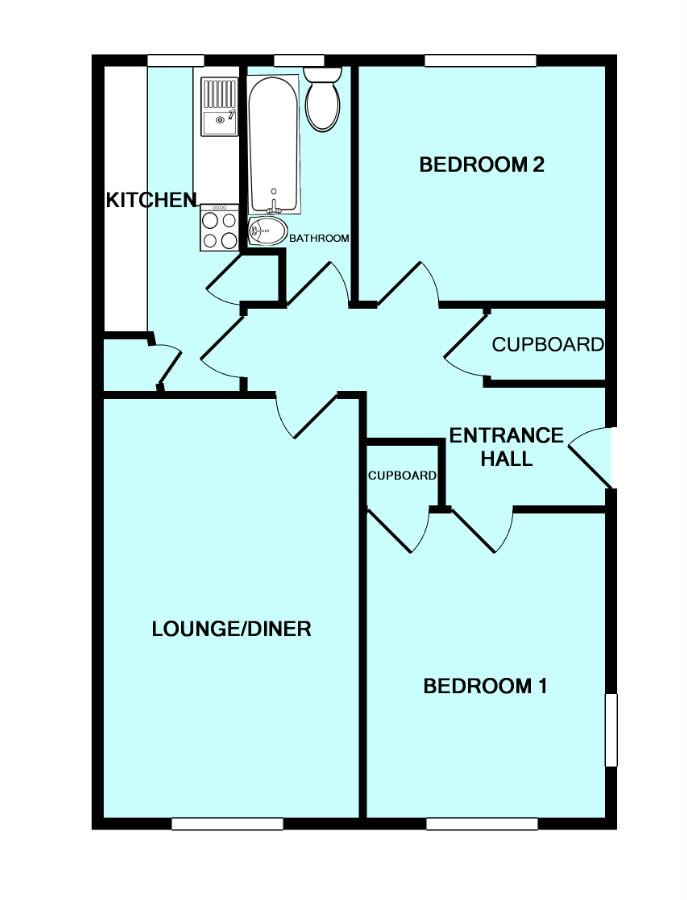- Ground floor flat
- Popular convenient location
- Fitted kitchen
- Lounge/dining room
- 2 bedrooms
- Bathroom
- Garden area to the front
- Useful store
- Double-glazing
- Gas central heating
2 Bedroom Flat for sale in Plymouth
Ground floor flat in a popular central Plymstock location. Briefly, the accommodation comprises a modern kitchen, generous lounge/dining room, 2 double bedrooms & modern bathroom. Outside there is a useful store with an area of garden to the front & washing line to the rear. Double-glazing & gas central heating.
Shortwood Crescent, Plymstock, Pl9 8Tq -
Accommodation - uPVC part double-glazed door leading into the entrance hall.
Entrance Hall - Wood-effect laminate floor extending into the kitchen. Storage cupboard. Doors providing access to the accommodation.
Lounge/Dining Room - 5.36m x 3.28m (17'7 x 10'9) - Double-glazed window to the front elevation. Attractive fireplace and hearth with inset 'Living Flame' gas fire.
Kitchen - 4.11m x 1.30m (13'6 x 4'3) - Fitted with a range of matching eye-level and base units, rolled-edge work surfaces and tiled splash-backs. Inset single drainer sink unit with mixer tap. Space and plumbing for washing machine. Space for under-counter fridge. Free-standing electric cooker. Cupboard housing the electric meter, fuse box and gas meter. Further storage cupboard.
Bedroom One - 3.89m x 3.15m (12'9 x 10'4) - Double-glazed windows to the front and side elevation. Built-in wardrobe.
Bedroom Two - 3.15m x 3.10m (10'4 x 10'2) - Double-glazed window to the rear elevation.
Bathroom - 3.05m x 1.32m maximum (3.07m x 1.35m) (10'0 x 4'4 - White suite comprising low-level wc with concealed cistern, sink unit with cupboard beneath and panelled bath with mixer tap and spray attachment above. Mirror-fronted cabinet above. Tiled floor and tiling to all walls. Obscured double-glazed window to the rear.
Outside - To the front of the property there is a lawned area of garden. To the side there is a useful storage shed and from here there is access to the rear where the washing line is located.
Council Tax - Plymouth City Council
Council tax band A
Services - The property is connected to all the mains services: gas, electricity, water and drainage.
Agent's Note - The property is leasehold with 100 years remaining on the lease. The ground rent is �10 per annum and the service charge is �517.82 per annum.
Property Ref: 11002660_33818247
Similar Properties
1 Bedroom Chalet | £150,000
Superbly-positioned detached chalet situated at the bottom of the development with garden & stunning panoramic marine &...
2 Bedroom Semi-Detached House | £150,000
Older-style bay-fronted semi-detached house situated in a nice elevated position with views. The accommodation briefly c...
2 Bedroom Flat | £139,950
Being sold with no onward chain is this purpose-built first-floor flat. The accommodation briefly comprises a lounge/din...
2 Bedroom Flat | £159,950
Being sold with no onward chain is this purpose-built ground floor flat located in the ever popular Elburton village are...
1 Bedroom Flat | £165,000
Superbly-presented purpose-built ground floor flat situated in a quiet tucked-away position within Staddiscombe. The acc...
2 Bedroom End of Terrace House | £169,950
Being sold with no onward chain is this older-style character end-terraced cottage. The accommodation briefly comprises...

Julian Marks Estate Agents (Plymstock)
2 The Broadway, Plymstock, Plymstock, Devon, PL9 7AW
How much is your home worth?
Use our short form to request a valuation of your property.
Request a Valuation
