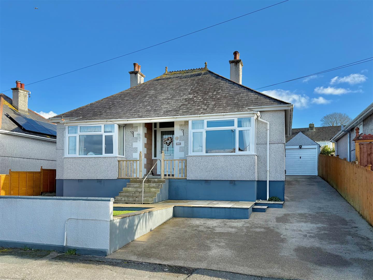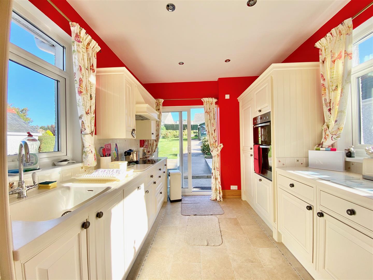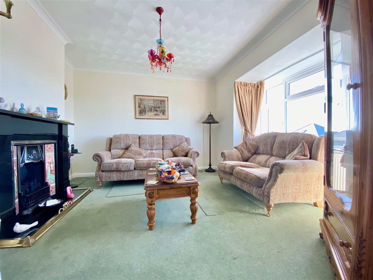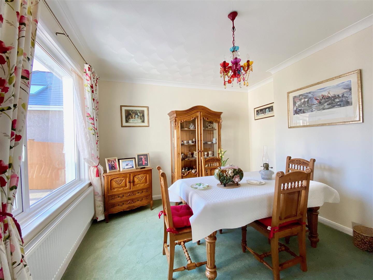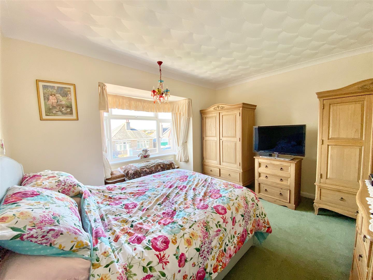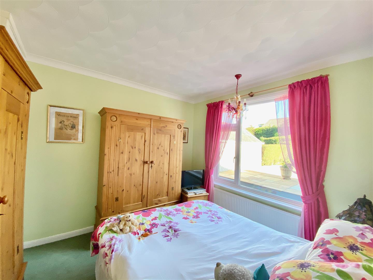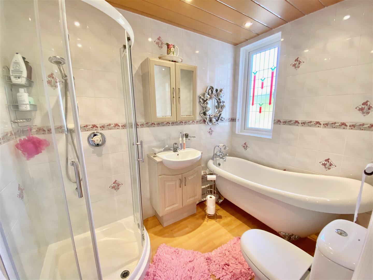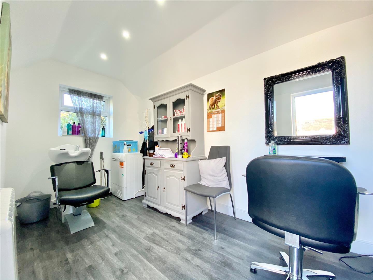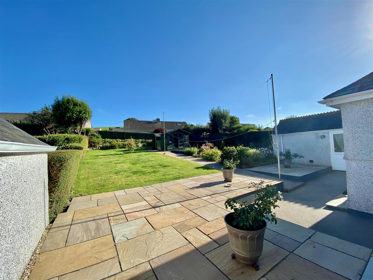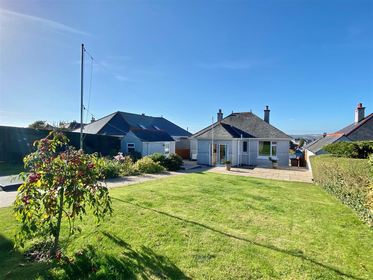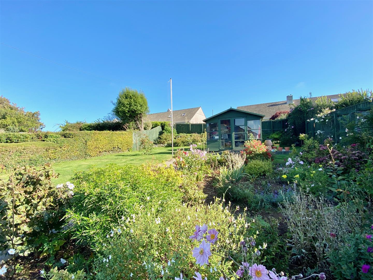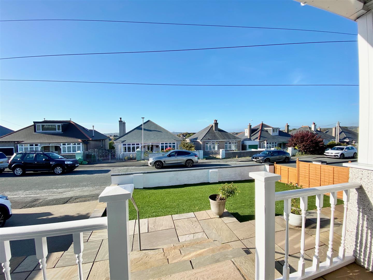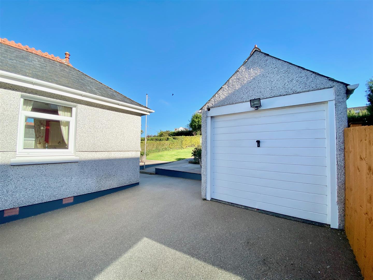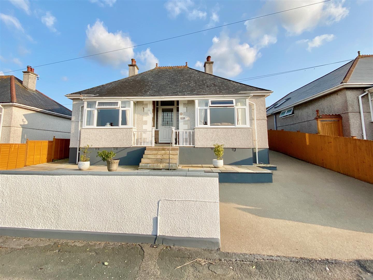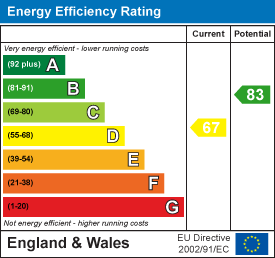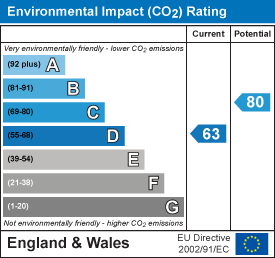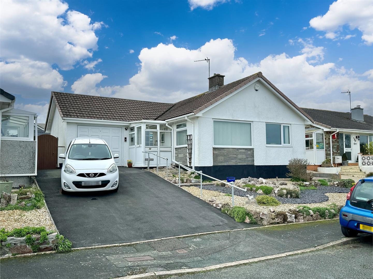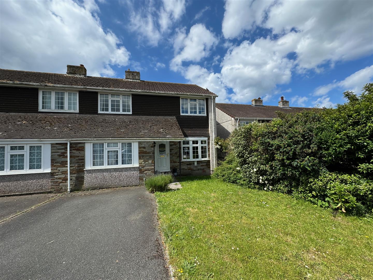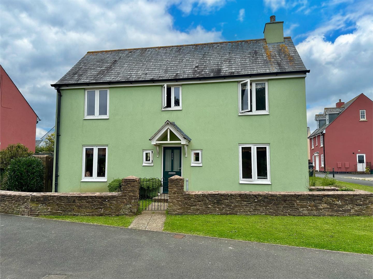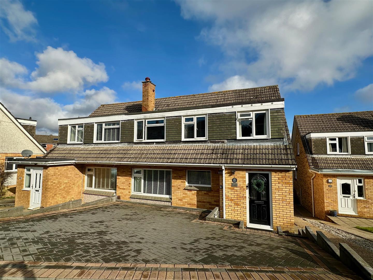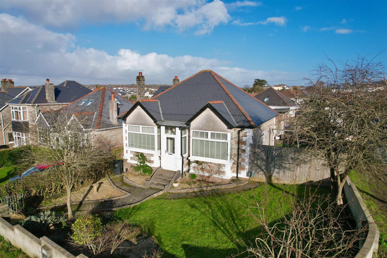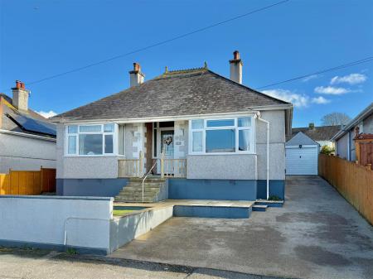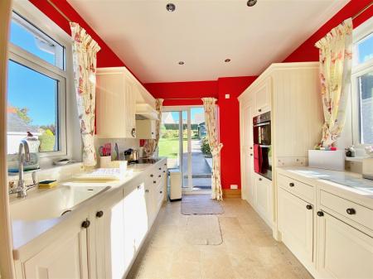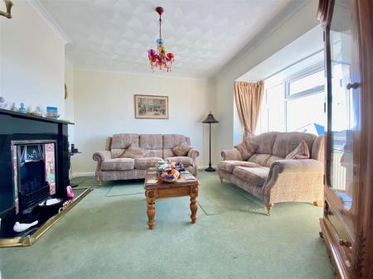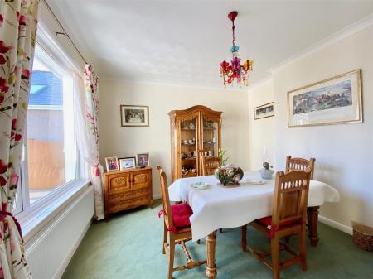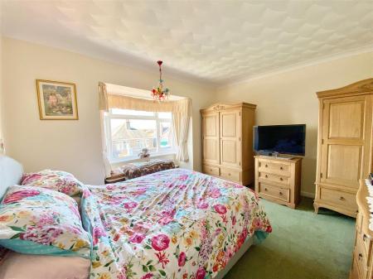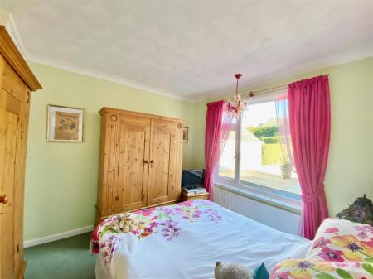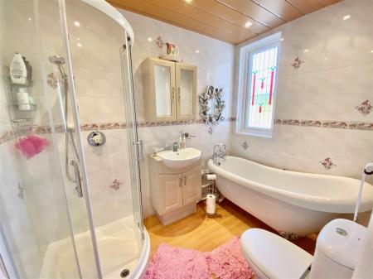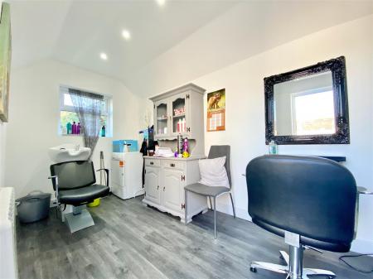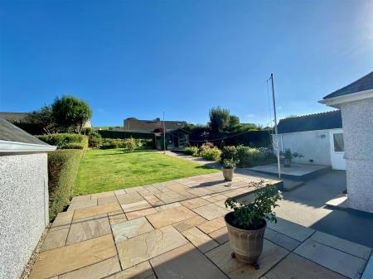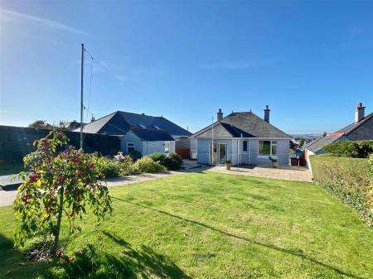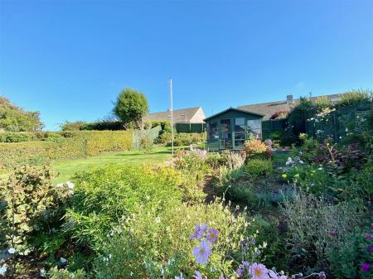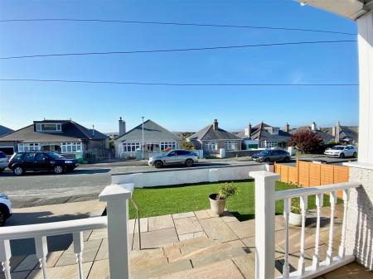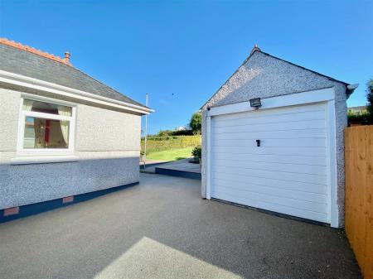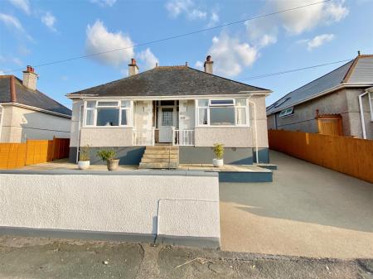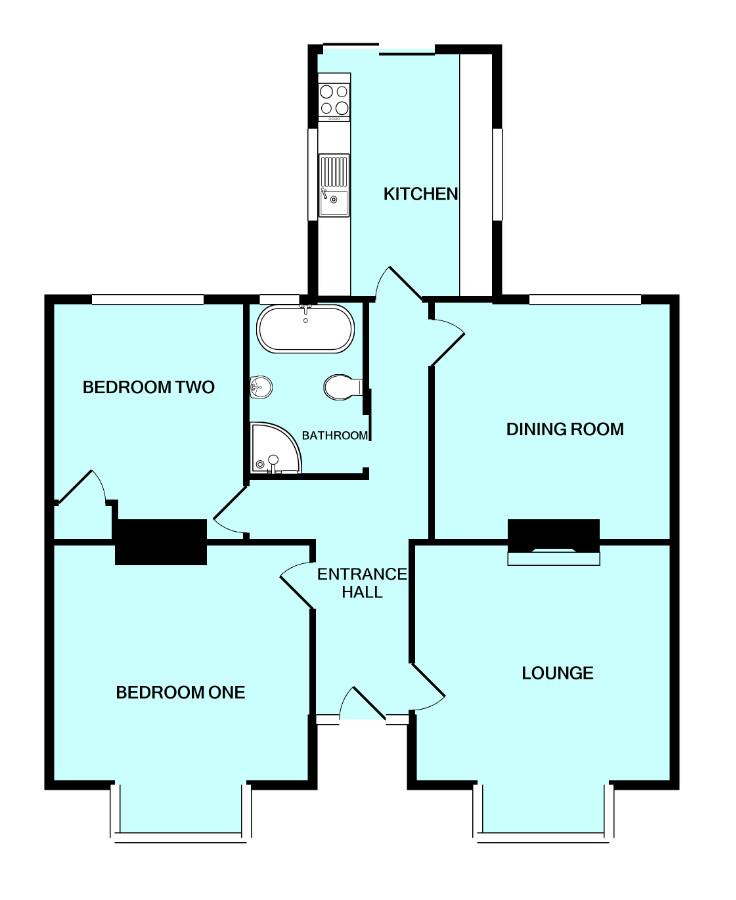- Double bay-fronted detached bungalow
- Highly sought-after location
- Beautifully presented throughout
- Entrance hallway
- Lounge & separate dining room
- Fitted kitchen
- 2 double bedrooms & bathroom
- Detached garage utilised as a salon/studio
- Driveway
- Gardens & lovely views
2 Bedroom Detached Bungalow for sale in Plymouth
Detached double bay-fronted bungalow in a highly sought-after location with a stunning sunny-facing rear garden. The accommodation is immaculate & briefly comprises an entrance hall, bay-fronted lounge, separate dining room, triple aspect kitchen to the rear, 2 double bedrooms & a beautiful bathroom. The garage has been converted into a salon/studio room. Driveway. Gardens. Double-glazing & central heating.
Berry Park Road, Plymstock, Plymouth Pl9 9Ag -
Accommodation - Front door, with feature leaded, stained glass, opening into the hall.
Hall - Providing access to the accommodation. Coved ceiling.
Lounge - 4.39m into bay x 4.09m (14'5 into bay x 13'5) - uPVC double-glazed square bay window to the front elevation. Coved ceiling. Chimney breast with a fireplace comprising a polished stone surround, hearth and fitted 'Living Flame'-style gas fire.
Dining Room - 3.66m x 3.63m (12' x 11'11) - uPVC double-glazed window to the rear elevation. Coved ceiling.
Kitchen - 3.81m x 2.77m (12'6 x 9'1) - Beautifully fitted with a range of base and wall-mounted cabinets with matching fascias and tiled splash-backs. Corian work surfaces including a moulded sink unit with mixer tap above. Built-in double oven and separate hob with a cooker hood above. Integral fridge and freezer. Integral washing machine. Spotlighting. Triple aspect with uPVC double-glazed windows to both sides and sliding uPVC double-glazed doors to the rear opening onto the garden.
Bedroom One - 4.39m into bay x 4.06m (14'5 into bay x 13'4) - uPVC double-glazed square bay window to the front. Coved ceiling.
Bedroom Two - 3.68m max x 3.18m (12'1 max x 10'5) - uPVC double-glazed window to the rear overlooking the garden. Coved ceiling. Built-in airing cupboard with slatted shelving, housing the Vaillant gas boiler. Hatch with pull-down ladder to partly-boarded loft with power and lighting.
Bathroom - 2.57m x 1.75m (8'5 x 5'9) - Comprising a roll-top claw-&-ball-footed bath with a mixer tap, separate shower with a built-in shower system and curved glass screen, wash handbasin with a cabinet beneath and matching wall cabinet with mirrored doors above and wc. Fully-tiled walls. Panelled ceiling with spotlighting. uPVC double-glazed window to the rear with feature leaded, stained glass which matches the front door.
Garage - 4.32m x 2.08m (14'2 x 6'10) - Detached garage which has been utilised as a studio/salon. Spotlighting. Electric heater. uPVC double-glazed window to the rear. The up-&-over door is still in place so the room could be returned for use as a garage very easily if required.
Outside - Beautifully-landscaped exterior with natural stone paving to the front. Artificial grass lawn. A resin driveway provides parking and runs alongside the bungalow, accessing the garage. uPVC sub-floor access door. Security light over the garage. The driveway continues around the side and rear of the property. The rear garden is also beautifully-landscaped with areas laid to lawn, shrub and flower beds and natural stone paving. Outside power. Outside tap. Outside lighting.
Council Tax - Plymouth City Council
Council tax band D
Services - The property is connected to all the mains services: gas, electricity, water and drainage.
Property Ref: 11002660_33711731
Similar Properties
3 Bedroom Detached Bungalow | Offers Over £375,000
Nicely-presented detached bungalow situated in this highly sought-after coastal village. From the front there are views...
3 Bedroom End of Terrace House | £375,000
An extended end-terrace house situated within the coastal village of Wembury. The property enjoys views to the sea & the...
4 Bedroom Detached House | Offers Over £375,000
Available with no onward chain, is this great-sized detached family home. The accommodation briefly comprises an entranc...
5 Bedroom Semi-Detached House | £379,000
Extended semi-detached family property situated in a popular cul-de-sac location convenient for Jennycliff & the surroun...
3 Bedroom Detached Bungalow | £385,000
Superbly-positioned older-style detached bungalow occupying a generous corner plot with gardens to 3 elevations to inclu...
2 Bedroom Apartment | £389,950
Spend time in viewing this stunning 3rd floor apartment in the Mount Wise development. There are wonderful panoramic vie...

Julian Marks Estate Agents (Plymstock)
2 The Broadway, Plymstock, Plymstock, Devon, PL9 7AW
How much is your home worth?
Use our short form to request a valuation of your property.
Request a Valuation
