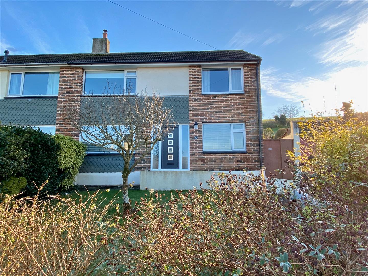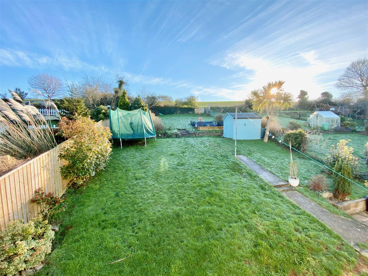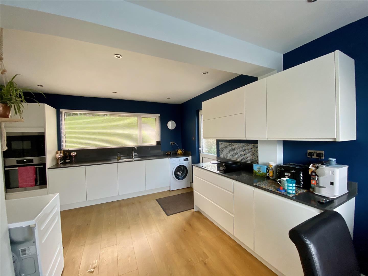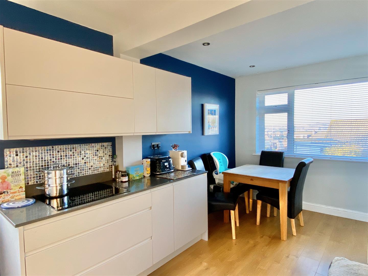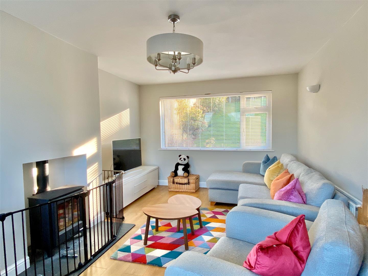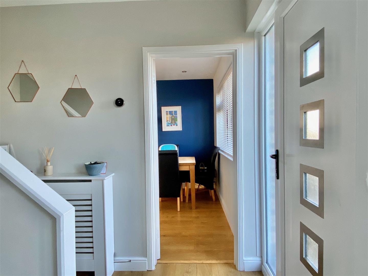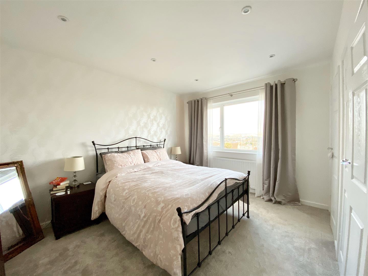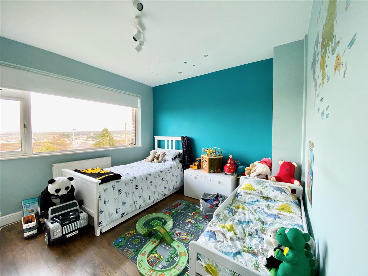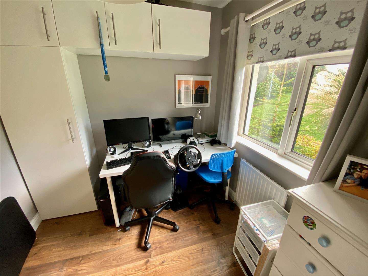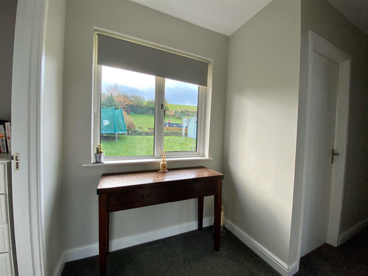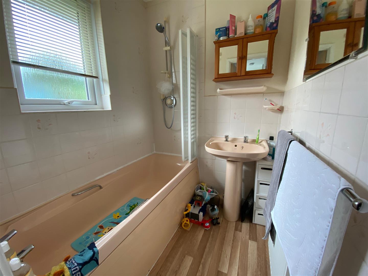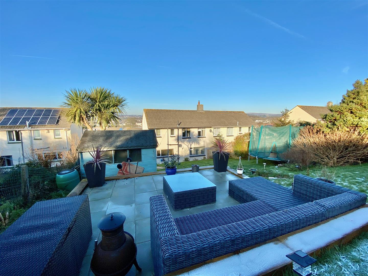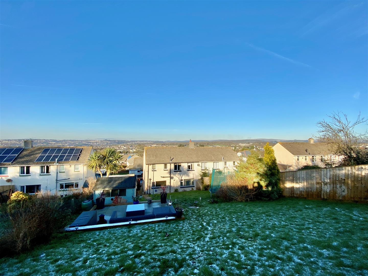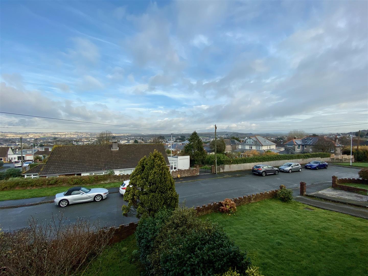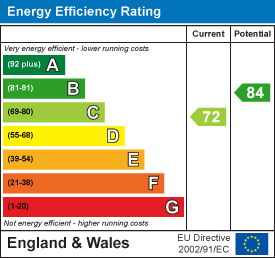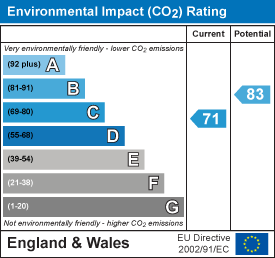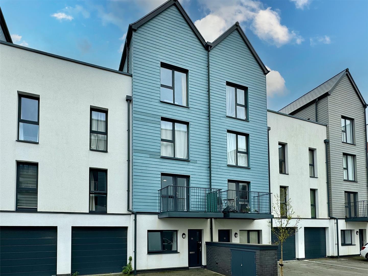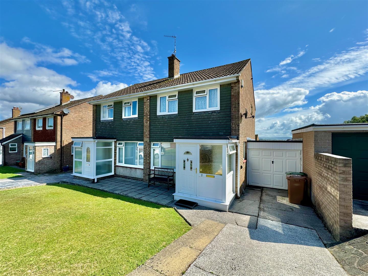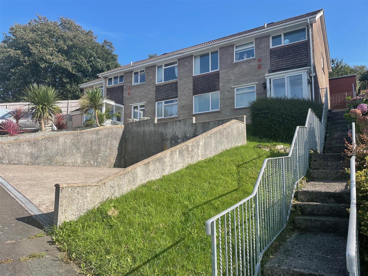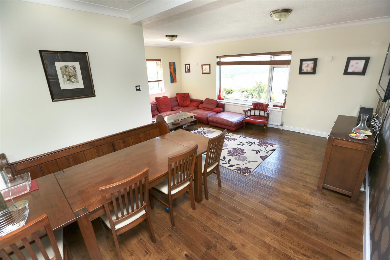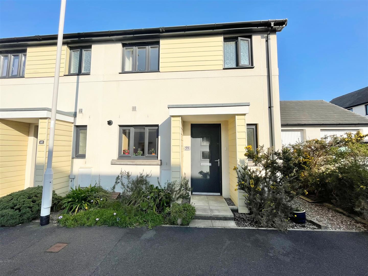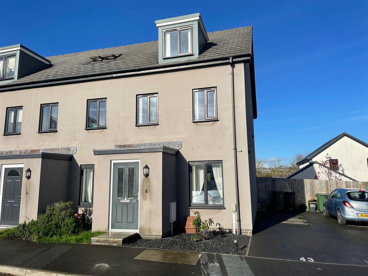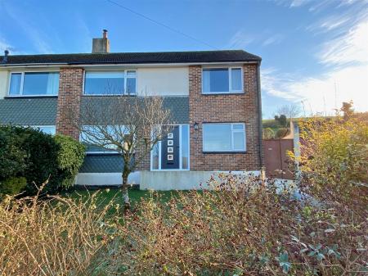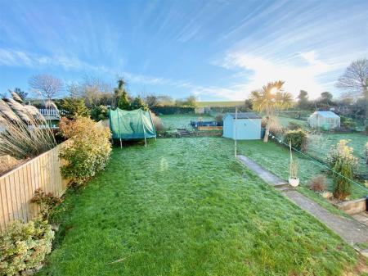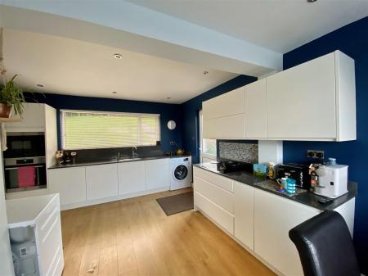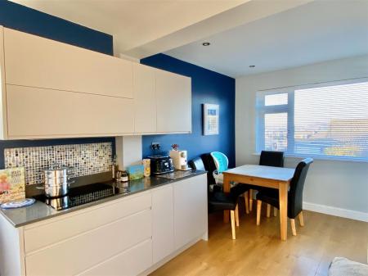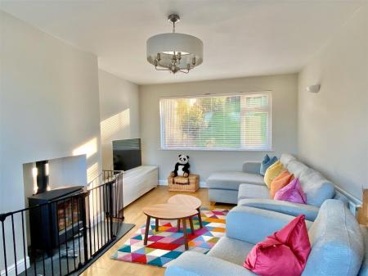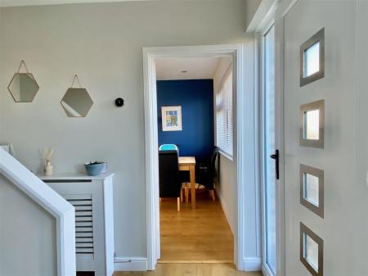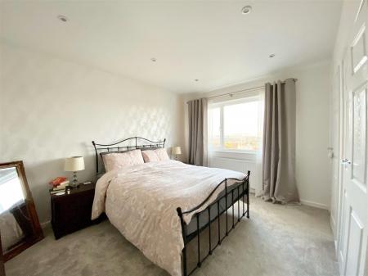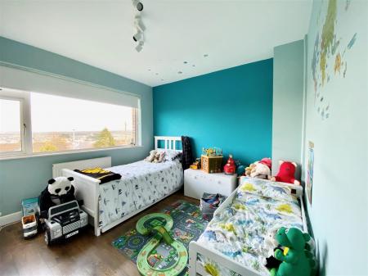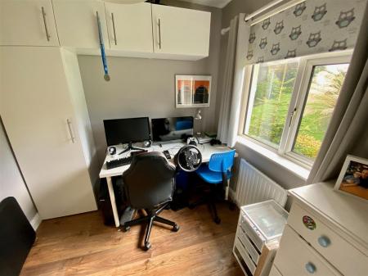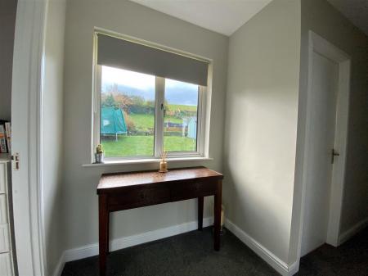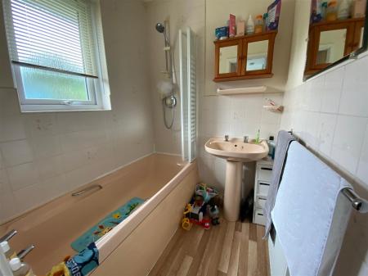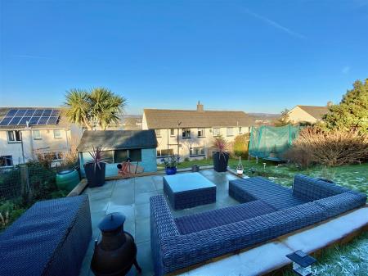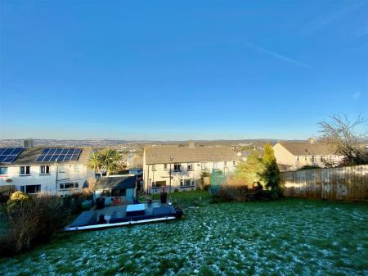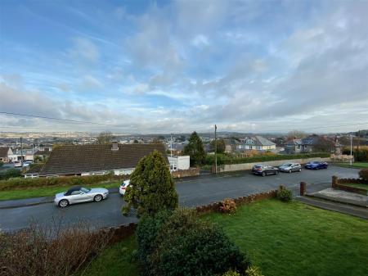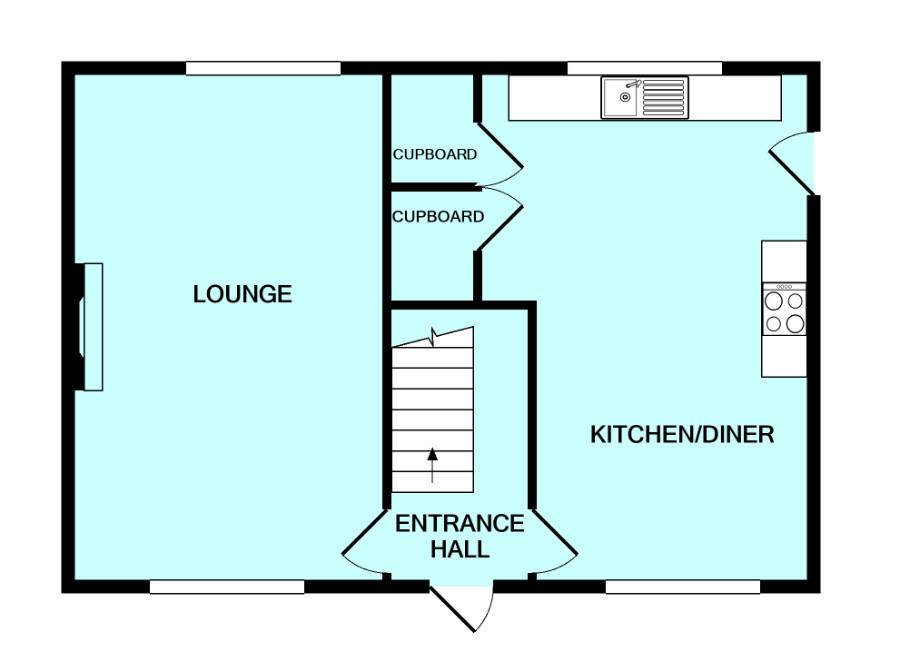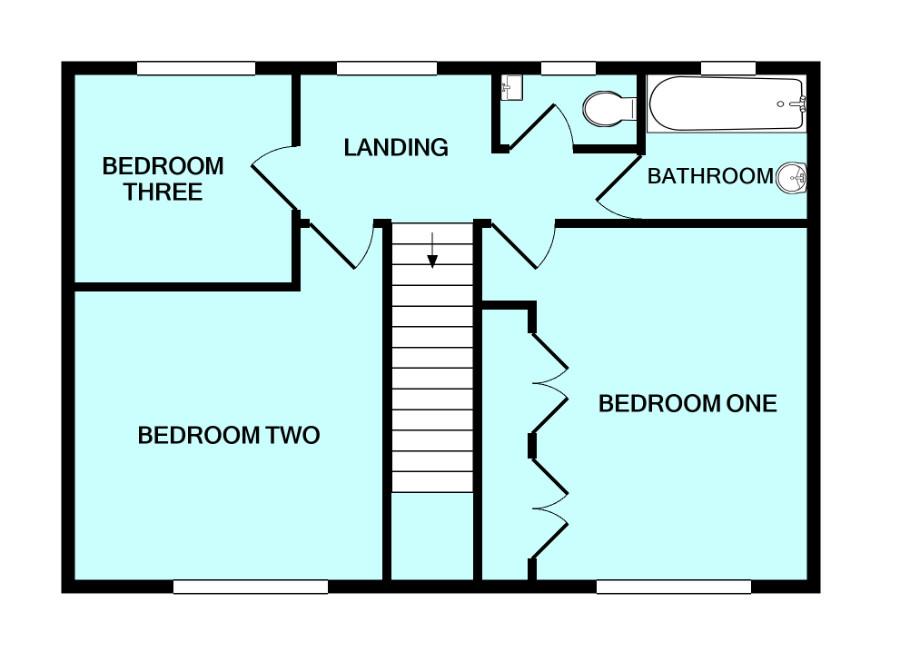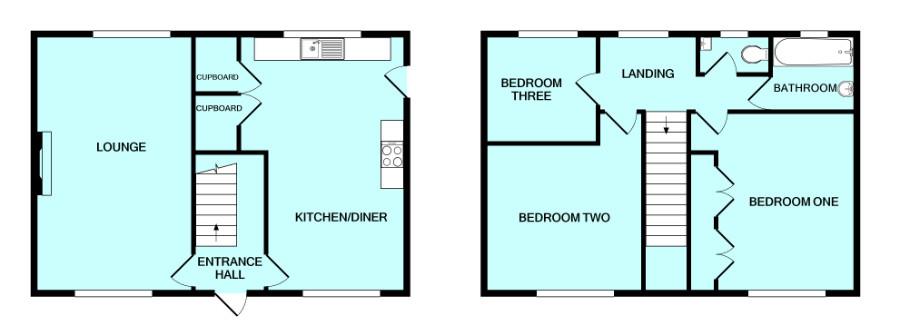- Semi-detached house
- Superb location with gardens backing onto Burrow Hill
- Modern open plan kitchen
- Lounge
- 3 bedrooms
- Bathroom
- Southerly-facing rear garden
- Garage
- Driveway
- uPVC double-glazing & gas central heating
3 Bedroom Semi-Detached House for sale in Plymouth
Superb family home in a quiet position close to central Plymstock, with gardens backing onto Burrow Hill. Large open plan modern kitchen with a separate dual aspect lounge, 3 bedrooms, bathroom & separate wc. Front & southerly-facing rear garden. uPVC double-glazing & gas central heating. Drive & garage.
42 Princess Avenue, Plymstock, Plymouth Pl9 9Ep -
Accommodation - Front door opening into the entrance hall.
Entrance Hall - Laminate flooring. Doors either side leading to the ground floor accommodation. Stairs ascending to the first floor floor with a cupboard beneath.
Lounge - 5.69m x 3.48m (18'8 x 11'5) - Dual aspect room with uPVC double-glazed windows and fitted blinds to the front and rear elevations. Laminate flooring throughout. Chimney breast with wood-burning stove set onto a slate hearth.
Kitchen/Dining Room - 5.69m x 3.71m (18'8 x 12'2) - Superbly fitted with a range of contemporary cabinets, work surfaces and splash-backs. Built-in oven. Built-in microwave. Inset hob. Ample space for table and chairs. Spotlighting throughout. 2 recessed cupboards - one housing the boiler. Space for free-standing fridge/freezer. Space and plumbing for washing machine. Integral dishwasher. uPVC double-glazed windows to the front and rear elevations. uPVC obscured double-glazed door leading to outside.
First Floor Landing - Providing access to the first floor accommodation. uPVC double-glazed window to the rear overlooking the garden.
Bedroom One - 4.04m x 3.78m (13'3 x 12'5) - uPVC double-glazed window to the front elevation with lovely views. Spotlighting. Built-in wardrobes.
Bedroom Two - 3.45m x 3.18m (11'4 x 10'5) - uPVC double-glazed window to the front elevation with lovely views. Laminate flooring.
Bedroom Three - 2.49m x 2.39m (8'2 x 7'10) - uPVC double-glazed window to the rear elevation overlooking the garden. Laminate flooring. Built-in storage cupboards.
Bathroom - Comprising fitted bath with shower system over, rail and curtain and wash handbasin. Partly-tiled walls. uPVC obscured double-glazed window to the rear elevation.
Separate Wc - Fitted with a white wc. uPVC obscured double-glazed window to the rear.
Single Garage - Up-&-over door to the front elevation.
Outside - Driveway to the front leading to the garage with further parking space beside for a second car. The front garden is laid to lawn with bordering shrubs. The rear garden enjoys a sunny aspect and is laid to lawn, backing onto Burrow Hill. There is also a patio area and a timber shed.
Property Ref: 11002660_29403434
Similar Properties
2 Bedroom Apartment | £250,000
Superbly-presented Duplex apartment situated in a lovely location conveniently positioned close to The Hoe & the waterfr...
2 Bedroom Semi-Detached House | £250,000
Nicely-presented semi-detached house in a sought-after location within Elburton. The accommodation briefly comprises an...
3 Bedroom Semi-Detached House | £250,000
Spend time in viewing this lovely-sized family home which enjoys accommodation including an entrance hall & porch, 2 gro...
Dunstone View, Elburton, Plymouth
4 Bedroom Semi-Detached House | Guide Price £259,950
Semi-detached family house in a highly sought-after position, backing onto Dunstone woods & enjoying lovely views toward...
3 Bedroom End of Terrace House | £259,950
Spend time in viewing this very well-presented end-terraced property. The property enjoys accommodation including a loun...
3 Bedroom End of Terrace House | £260,000
Spend time in viewing this lovely family home with accommodation laid out over 3-storeys. Briefly the accommodation comp...

Julian Marks Estate Agents (Plymstock)
2 The Broadway, Plymstock, Plymstock, Devon, PL9 7AW
How much is your home worth?
Use our short form to request a valuation of your property.
Request a Valuation
