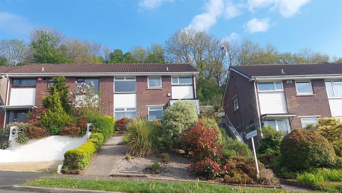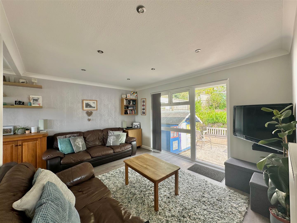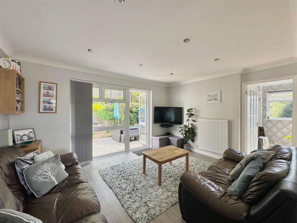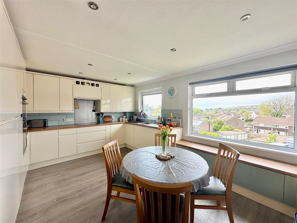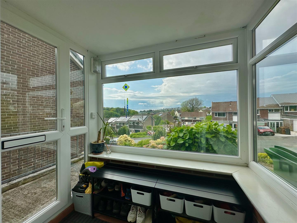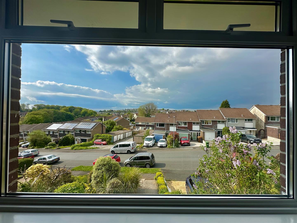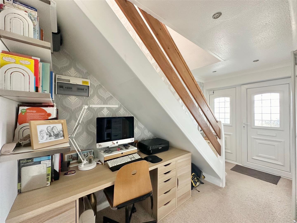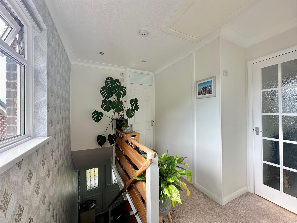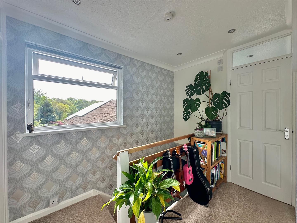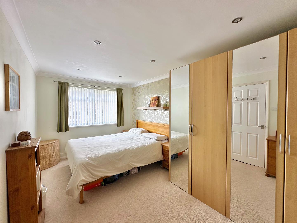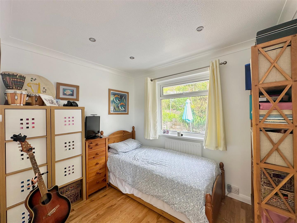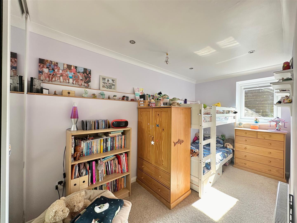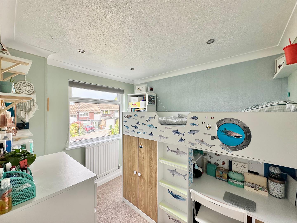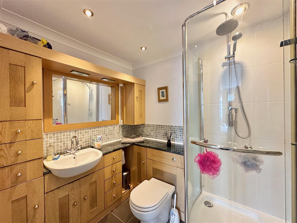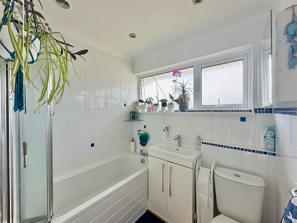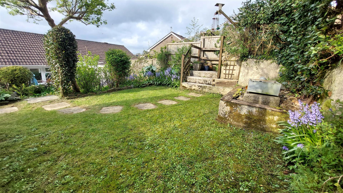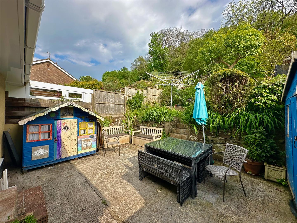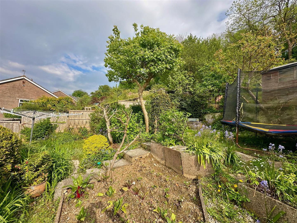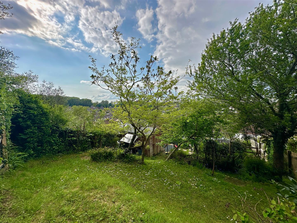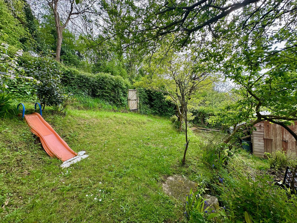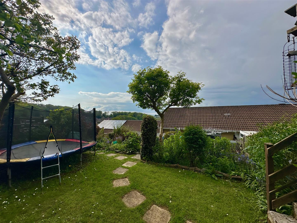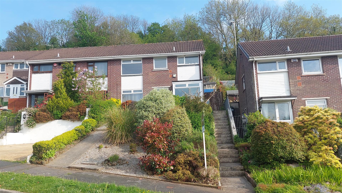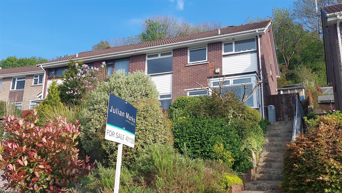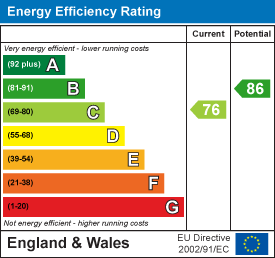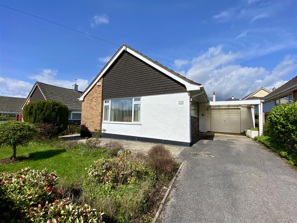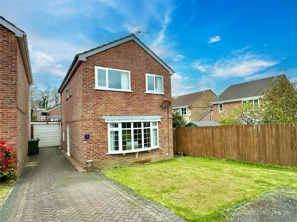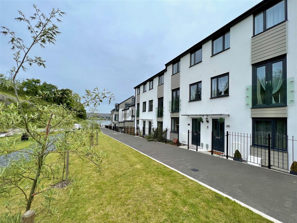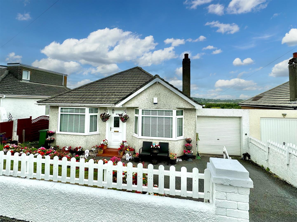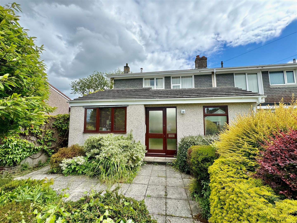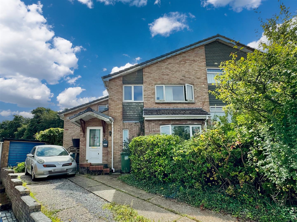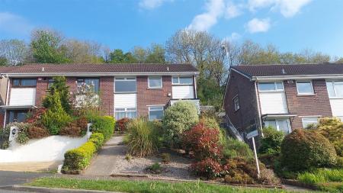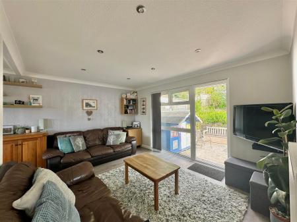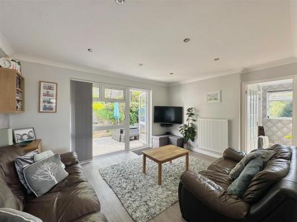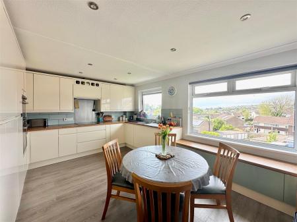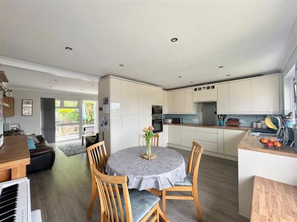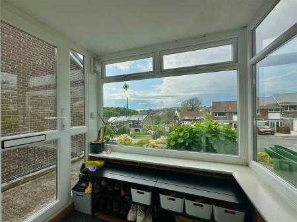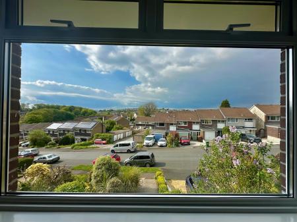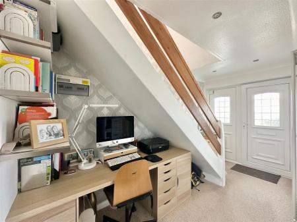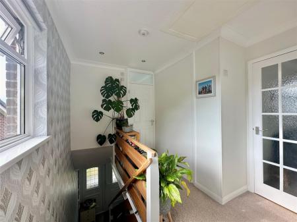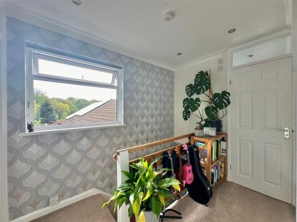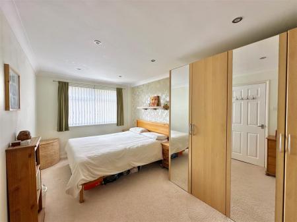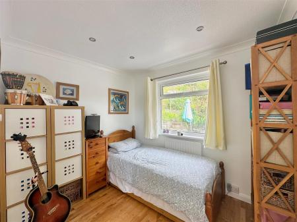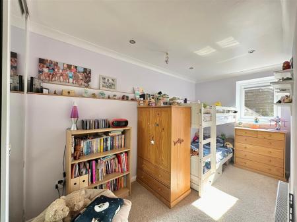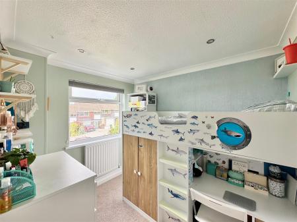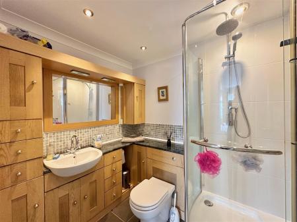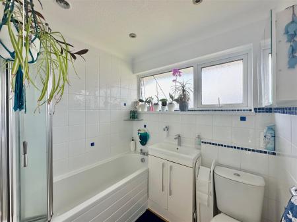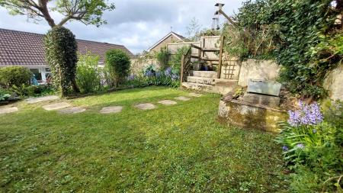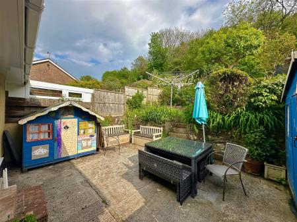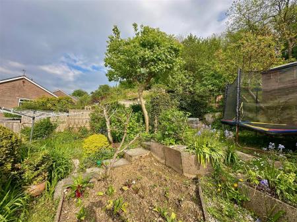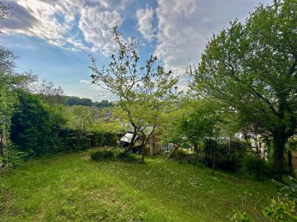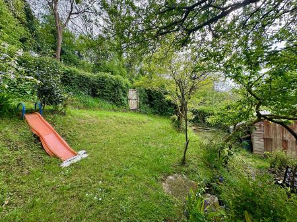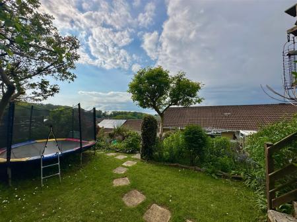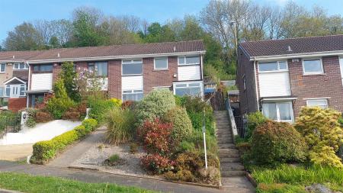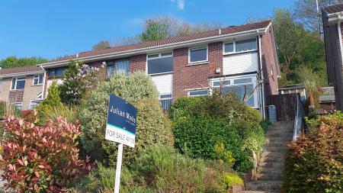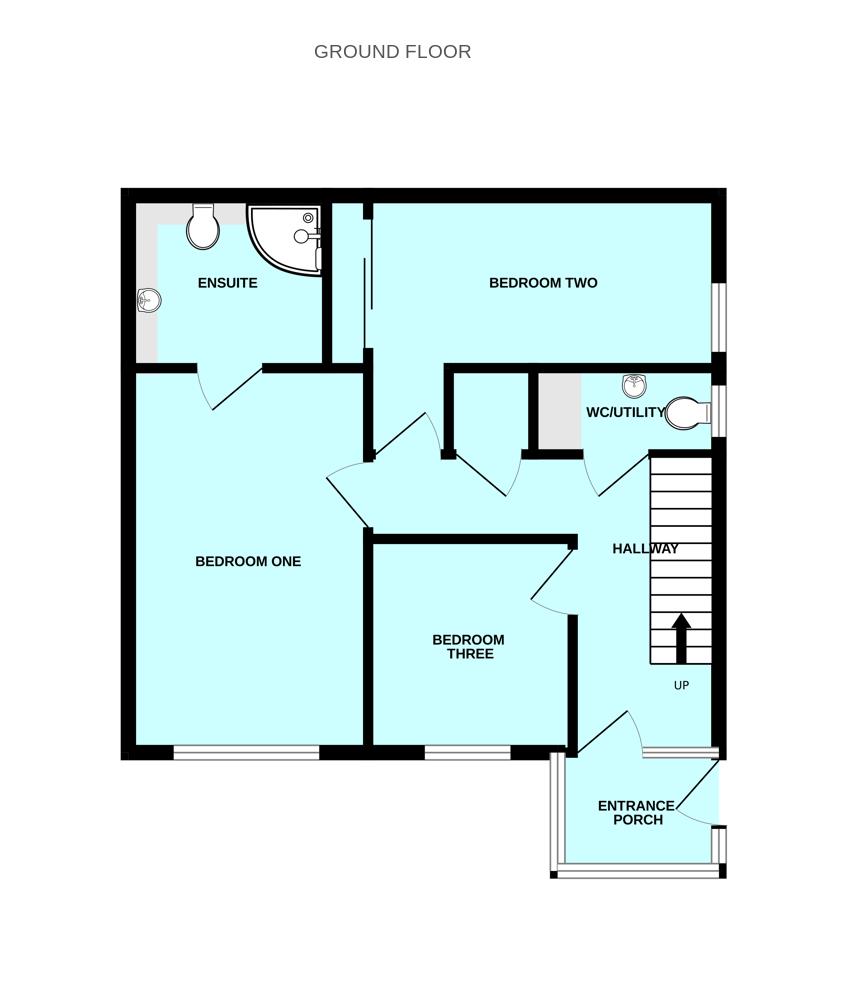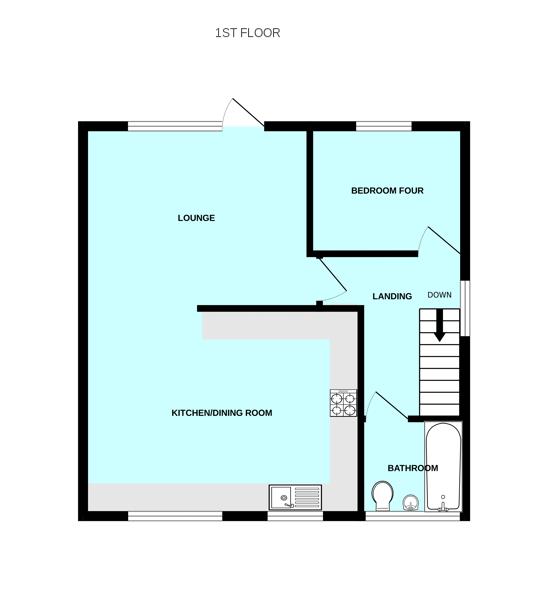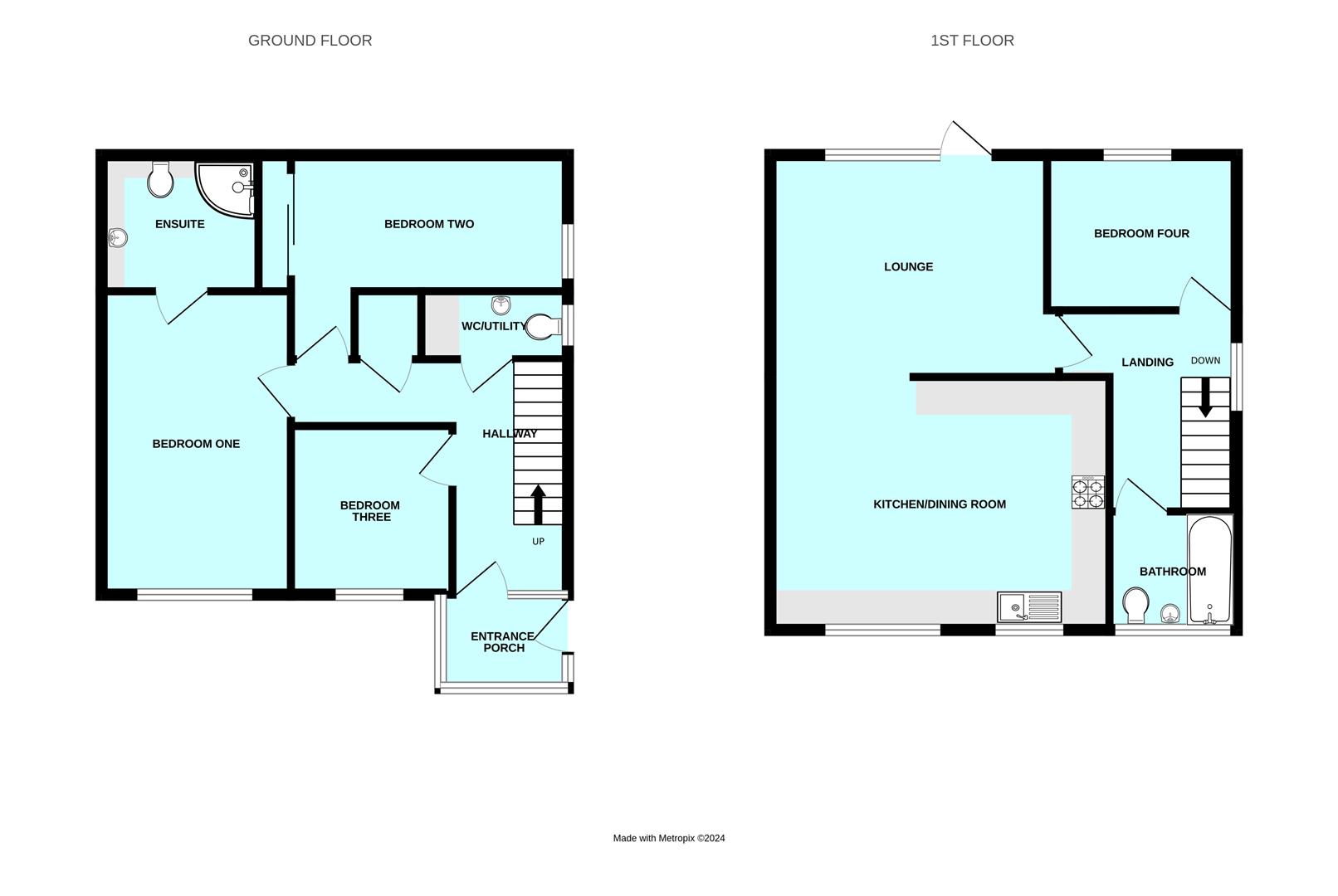- Lovely semi-detached family home
- Entrance hall & wc/utility
- Feature fitted kitchen/dining area
- Lounge
- 4 bedrooms
- Master ensuite shower room & family bathroom
- Lovely open views & attractive mature gardens to the front & rear
- Garage in an adjacent block
- Double-glazing & gas central heating
- Viewing highly recommended
4 Bedroom Semi-Detached House for sale in Plymouth
Spend time in viewing this lovely semi-detached family home. It enjoys spacious accommodation with the living area being open outlook. On the entrance level there is a hall, 3 main bedrooms, master ensuite shower room & additional wc. On the first floor is the 4th bedroom, bathroom & living area leading to the kitchen/dining room. Attractive mature front & rear gardens. Garage in adjacent block. The property benefits from double-glazing & gas-fired central heating.
Holmwood Avenue, Plymstock, Pl9 9Ex -
Accommodation - The property is accessed through the uPVC double-glazed entrance door leading into the entrance porch.
Entrance Porch - 1.89 x 1.41 (6'2" x 4'7") - Double-glazed windows to the front and side elevations. Part double-glazed uPVC inner door leading into the entrance hall.
Entrance Hall - Stairs rising to the first floor accommodation. Vertical radiator. Useful study area beneath the stairs. Built-in linen cupboard with power, currently housing the tumble dryer. Door to the separate wc/utility room.
Wc/Utility - 2.05 x 0.74 (6'8" x 2'5") - Low level toilet and sink unit. Space and plumbing for washing machine. Storage cupboard. Obscured double-glazed window to the side elevation.
Bedroom Three - 2.76 x 2.26 (9'0" x 7'4") - uPVC double-glazed window to the front elevation.
Bedroom Two - 4 to wardrobe face x 2.06 excl door recess (13'1" - Mirror-fronted built-in wardrobe providing useful storage and hanging space. Double-glazed window to the side elevation.
Bedroom One - 4.53 x 2.71 (14'10" x 8'10") - uPVC double-glazed window to the front elevation. Doorway opening into the ensuite shower room.
Ensuite Shower Room - 2.16 x 1.80 (7'1" x 5'10") - Comprising a corner shower with tiled area surround and shower unit with spray attachment, built-in low level toilet with boxed-in cistern and sink unit with vanity cupboard beneath. Range of storage units. Mirror and light. Vertical towel rail/radiator.
First Floor Landing - Doorway to bedroom four.
Bedroom Four - 2.73 x 2.30 (8'11" x 7'6") - Wood flooring. Double-glazed window to the rear elevation with a pleasant outlook onto the garden.
Bathroom - 1.94 x 1.74 (6'4" x 5'8") - White modern suite including a panel bath with mixer tap, folding shower screen and shower unit with spray attachment, low level toilet and sink unit with vanity cupboard beneath and mixer tap. Vertical towel rail/radiator. Tiled walls. Obscured uPVC double-glazed window to the front elevation.
Lounge - 4.18 x 3.26 (13'8" x 10'8") - Full-length double-glazed window and door looking out over and providing access to the rear garden. Vinyl click flooring extending into the kitchen/dining room.
Kitchen/Dining Room - 4.95 x 3.63 (16'2" x 11'10") - 2 uPVC double-glazed windows to the front elevation enjoying a lovely open outlook over local rooftops and around the surrounding district. Within this area is a contemporary modern-styled fitted kitchen with full-length integrated freezer and fridge. Adjacent electric double oven. Range of wood-effect laminate work surfaces also incorporating a window seat with storage beneath and kickboard heater. Inset stainless-steel one-&-a-half bowl single drainer sink unit with mixer tap. Integrated dishwasher. Vinyl click flooring.
Outside - To the front of the property there is a planted front garden area home to a variety of mature shrubs, bushes and flowering plants. 2 pathways and steps rising to the front entrance. The pathway continues around the side of the property to the rear. Adjacent to the rear of the property is a concrete sitting area and a timber shed. Steps lead up into the garden which enjoys various planted areas, lawn sections and a number of mature trees, shrubs and bushes including fruit trees. Located across the road in a nearby block is the single garage.
Garage - Up-&-over door to the front elevation.
Council Tax - Plymouth City Council
Council tax band C
Important information
This is not a Shared Ownership Property
Property Ref: 11002660_32895950
Similar Properties
2 Bedroom Detached Bungalow | £315,000
Spacious detached bungalow, located in a very popular road, with accommodation brieflycomprising an entrance hall, loung...
3 Bedroom Detached House | £315,000
Detached house situated in a tucked-away corner of this popular cul-de-sac. The property enjoys an enclosed west-facing...
4 Bedroom Townhouse | £310,000
Ideally-situated modern townhouse within this very popular development enjoying a desirable position close to the Plym e...
3 Bedroom Bungalow | £325,000
Older-style double bay-fronted link detached bungalow with a lovely rear garden & fabulous far-reaching views towards Da...
4 Bedroom Semi-Detached House | £325,000
Superbly located extended semi-detached family home in a highly desirable location & enjoying a level southerly-facing r...
4 Bedroom Semi-Detached House | £325,000
Extended semi-detached house in a lovely tucked-away position within Lalebrick Road. From the rear garden there are fabu...

Julian Marks Estate Agents (Plymstock)
2 The Broadway, Plymstock, Plymstock, Devon, PL9 7AW
How much is your home worth?
Use our short form to request a valuation of your property.
Request a Valuation
