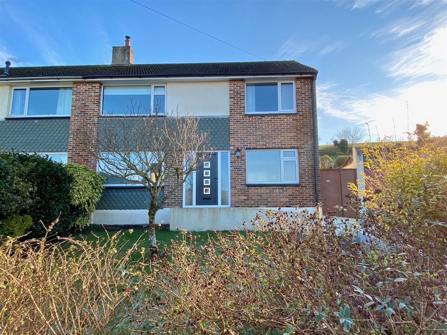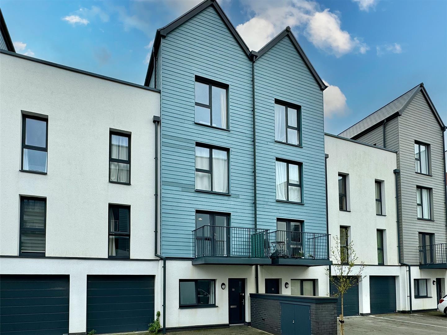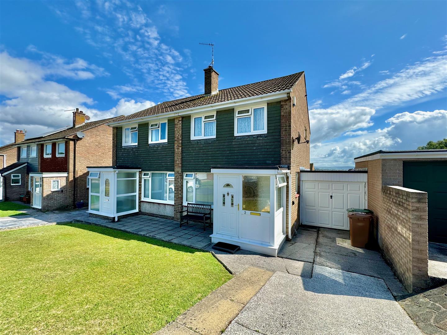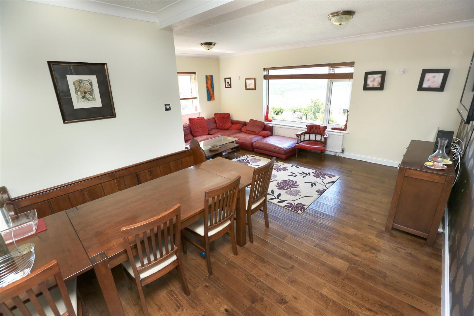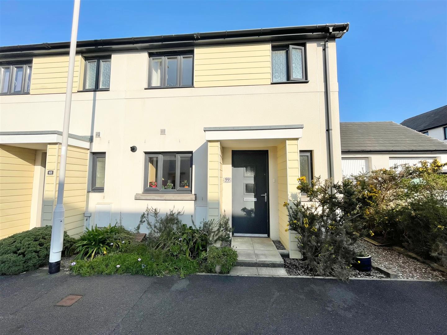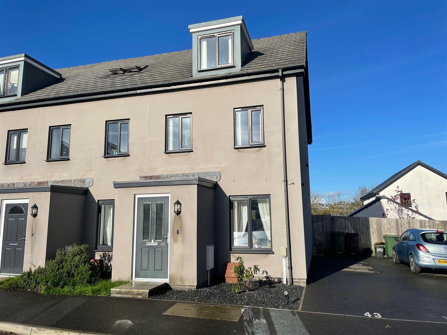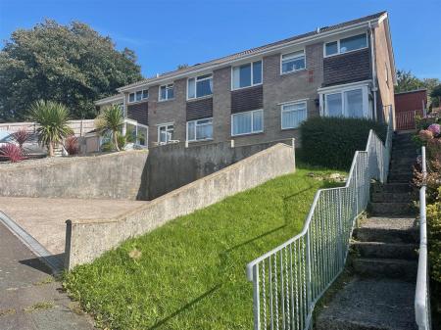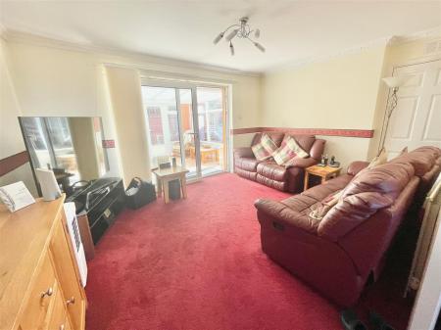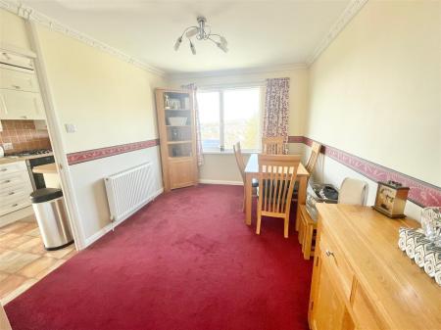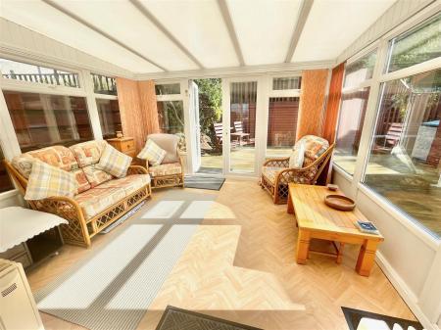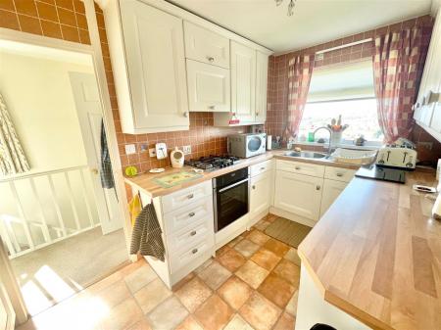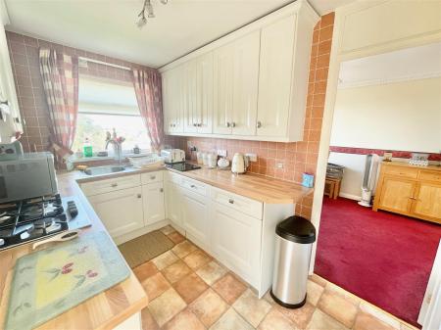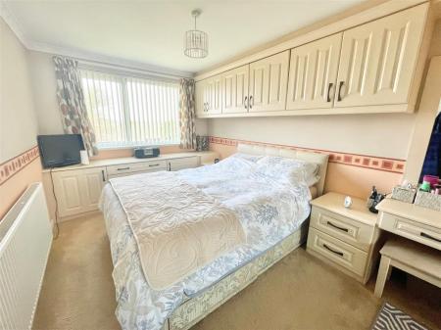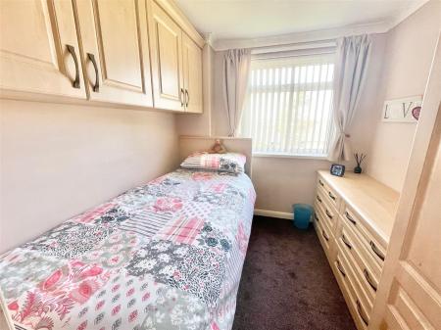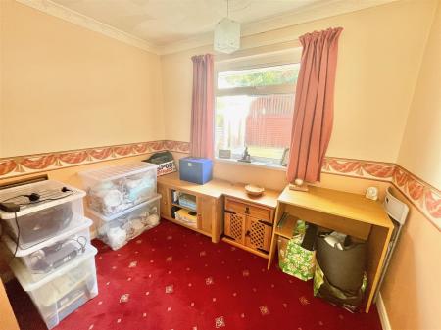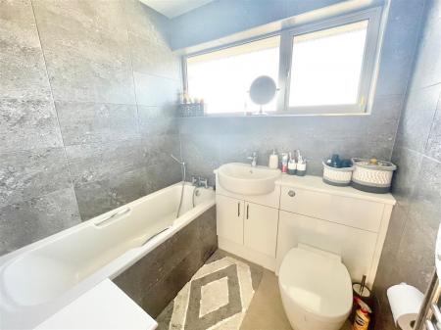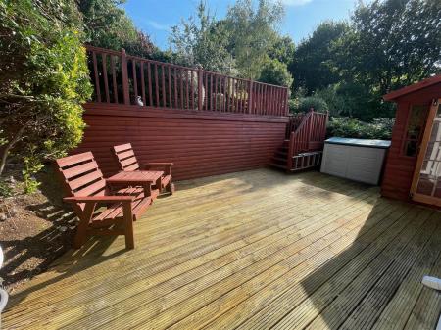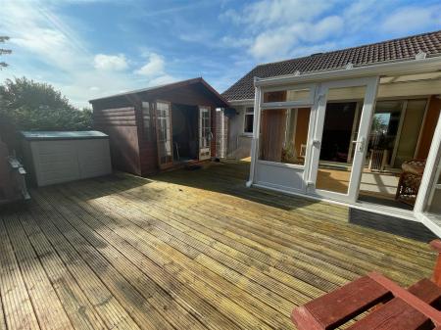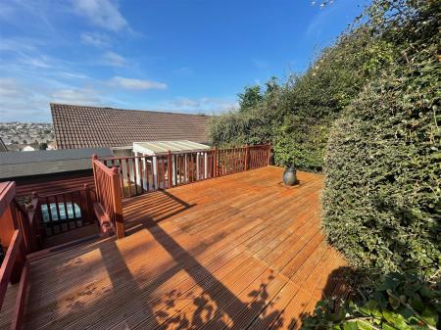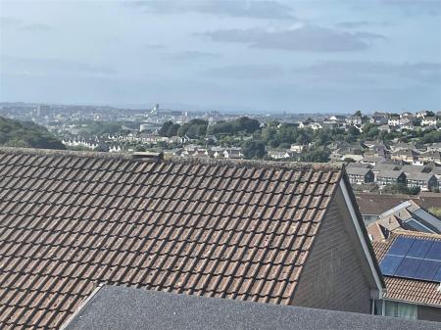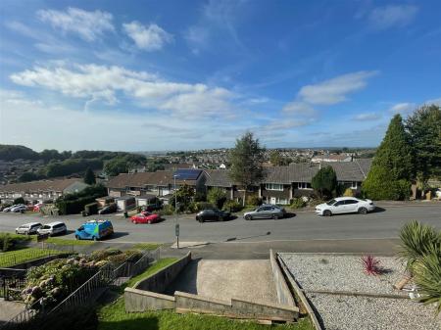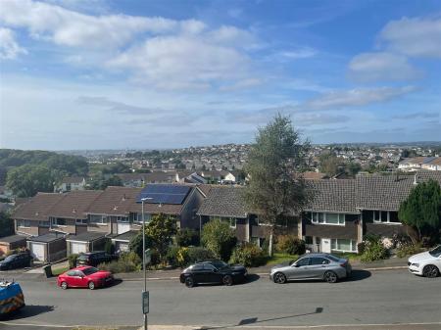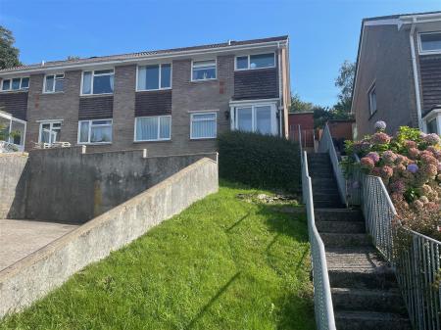- Semi-detached family home
- Fitted kitchen
- Lounge & separate dining room
- Conservatory
- 3 bedrooms
- Ground floor shower room & first floor bathroom
- Front & rear gardens
- Off-road parking for 2 vehicles
- Garage in nearby block
- Double-glazing & gas central heating
3 Bedroom Semi-Detached House for sale in Plymouth
Spend time in viewing this lovely-sized family home which enjoys accommodation including an entrance hall & porch, 2 ground floor bedrooms & a shower room. On the first floor is the 3rd bedroom along with a bathroom, fitted kitchen, dining room, lounge and conservatory. There are lovely gardens to the front & rear. Off-road parking to the front for 2 vehicles & garage in an adjacent bloc. Double-glazing & gas central heating.
Holmwood Avenue, Plymstock, Pl9 9Ex -
Accommodation - Access to the property is gained via steps leading up to the uPVC sliding entrance door opening into an entrance porch.
Entrance Porch - Full-length double-glazed windows to both side elevations. Double-glazed full-length window and door leading into the entrance hall.
Entrance Hall - Stairs rising to the first floor accommodation. Wall-mounted gas boiler and consumer unit. Doors providing access to the ground floor accommodation.
Shower Room - 2.49 x 0.73 (8'2" x 2'4") - White modern suite comprising a shower with folding screen, shower unit with spray attachment and rainfall head and a low level toilet. 2-built-in storage cupboards. Tiled walls. Obscured double-glazed window to the side elevation.
Bedroom Two - 2.87 x 2.28 (9'4" x 7'5") - Range of fitted bedroom furniture including full-length wardrobes, head height storage units and a chest of drawers. Built-in bed with storage beneath. Double-glazed window to the front elevation.
Bedroom One - 2.70 x 4.54 to wardrobe rear (8'10" x 14'10" to wa - Range of fitted bedroom furniture including full-length mirror-fronted wardrobes providing useful storage and hanging space, head height storage cupboards above the bed, bedside units, dressing table and drawer space. Double-glazed window to the front elevation.
First Floor Landing - Providing access to the first floor accommodation. Loft hatch. Double-glazed window to the side elevation.
Bedroom Three - 2.28 x 2.75 (7'5" x 9'0") - Double-glazed window to the rear elevation.
Bathroom - 1.93 x 1.66 (6'3" x 5'5") - White modern suite comprising a bath with twin handgrips and mixer tap with spray attachment, sink unit with mixer tap and storage beneath and low level toilet with a boxed-in cistern. Vertical towel rail/radiator. Tiled walls. Obscured window to the front elevation.
Kitchen - 2.15 x 3.57 incl kitchen units (7'0" x 11'8" incl - Series of matching eye-level and base units with beech-effect rolled-edge work surfaces and tiled splash-backs. Inset single drainer sink unit with mixer tap. 4-ring gas hob with an electric oven beneath. Integrated dishwasher and washing machine. Double-glazed window to the front elevation. Doorway leading into the dining room.
Dining Room - 2.71 x 3.61 (8'10" x 11'10") - Double-glazed window to the front with a lovely open outlook across the local rooftops and views back towards Plymouth City Centre and Cornwall in the distance. Opening leading into the lounge area.
Lounge - 4.20 x 3.26 (13'9" x 10'8") - Double-glazed sliding doors leading into the conservatory. Doorway returning to the hallway.
Conservatory - 3.68 x 3.36 (12'0" x 11'0") - Mono-pitch polycarbonate roof. Double-glazed windows to 3 elevations. Full-length double-glazed door to the side and double doors leading out onto the rear. Power and lighting.
Outside - Leading from the conservatory is a decked sitting area where there is a summer house. Steps lead down the side of the property back to the front. Further steps lead up to a second elevated decked area providing a lovely sitting area with wonderful views over the local rooftops back towards Plymouth and Cornwall in the distance. There is a backdrop of mature shrubs and trees with access through the trees to a lawned area where there is a timber shed. There is a further lawn at the top. The garden is enclosed by mature hedging to both sides. At the front of the property is a lawned area as well as off-road parking for 2 vehicles. The single garage is located in a nearby bloc.
Council Tax - Plymouth City Council
Council tax band C
Services - The property is connected to all the mains services: gas, electricity, water and drainage.
Property Ref: 11002660_33360497
Similar Properties
3 Bedroom Semi-Detached House | £250,000
Superb family home in a quiet position close to central Plymstock, with gardens backing onto Burrow Hill. Large open pla...
2 Bedroom Apartment | £250,000
Superbly-presented Duplex apartment situated in a lovely location conveniently positioned close to The Hoe & the waterfr...
2 Bedroom Semi-Detached House | £250,000
Nicely-presented semi-detached house in a sought-after location within Elburton. The accommodation briefly comprises an...
Dunstone View, Elburton, Plymouth
4 Bedroom Semi-Detached House | Guide Price £259,950
Semi-detached family house in a highly sought-after position, backing onto Dunstone woods & enjoying lovely views toward...
3 Bedroom End of Terrace House | £259,950
Spend time in viewing this very well-presented end-terraced property. The property enjoys accommodation including a loun...
3 Bedroom End of Terrace House | £260,000
Spend time in viewing this lovely family home with accommodation laid out over 3-storeys. Briefly the accommodation comp...

Julian Marks Estate Agents (Plymstock)
2 The Broadway, Plymstock, Plymstock, Devon, PL9 7AW
How much is your home worth?
Use our short form to request a valuation of your property.
Request a Valuation


















