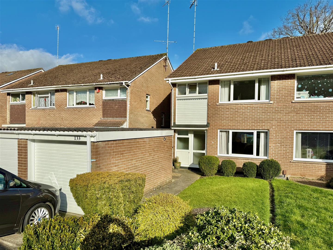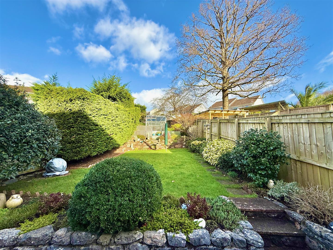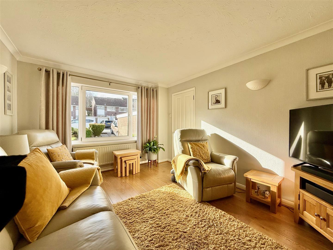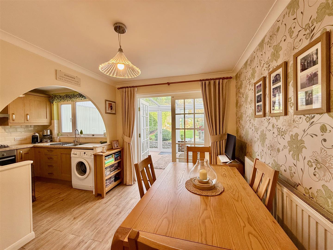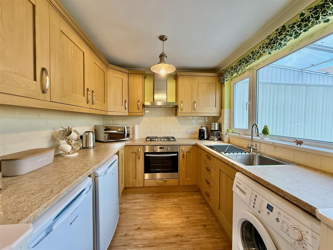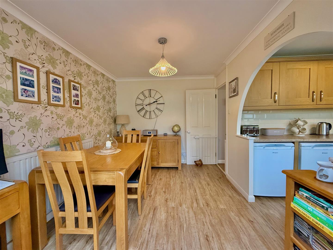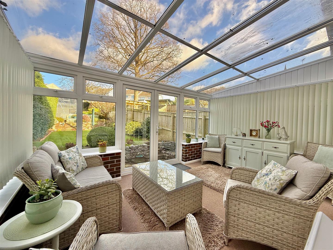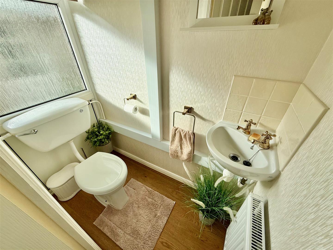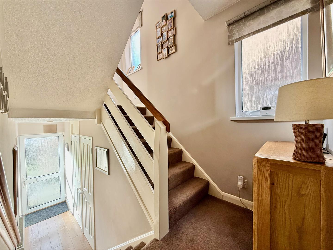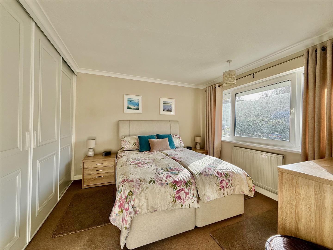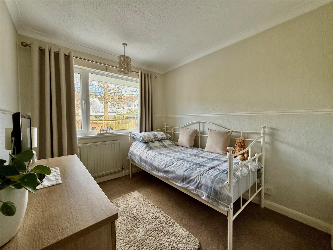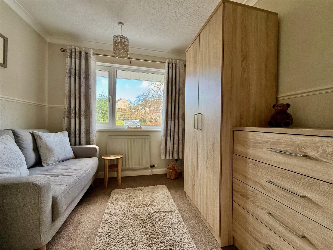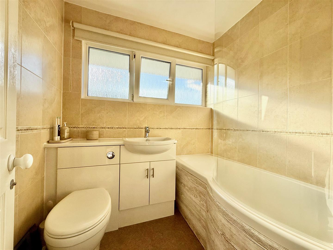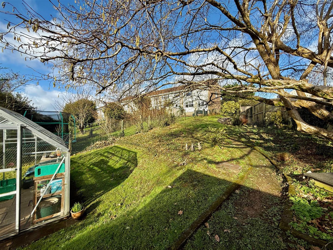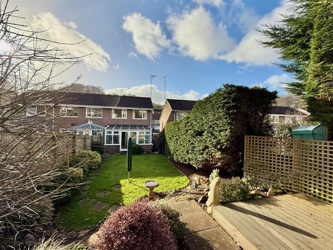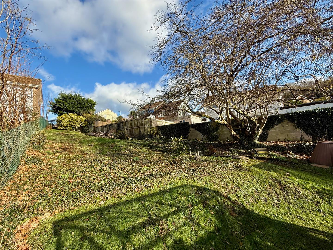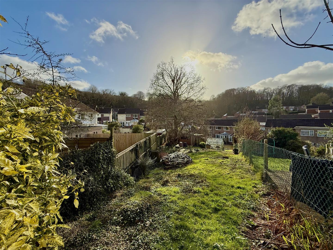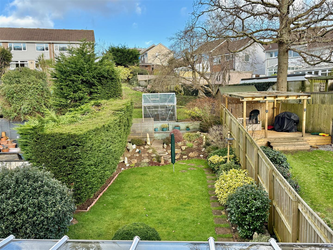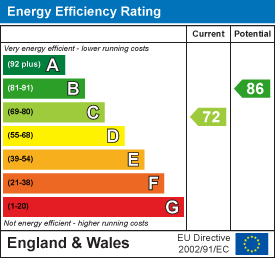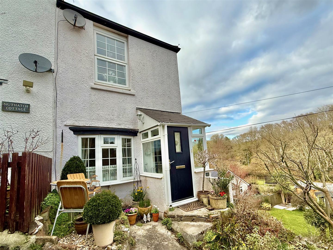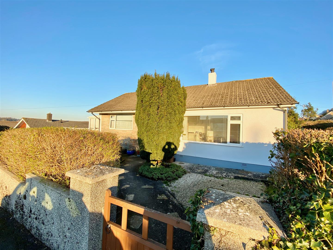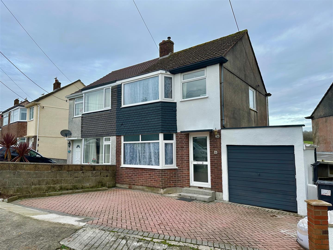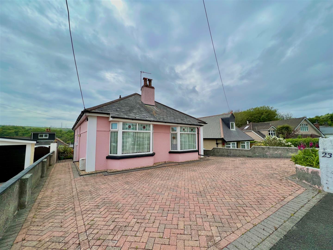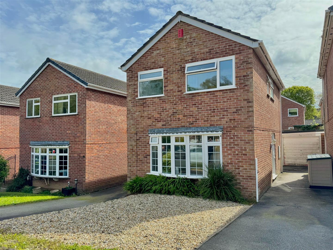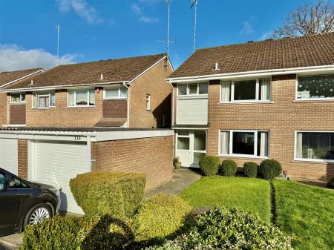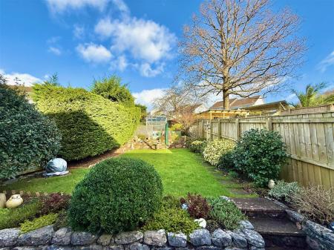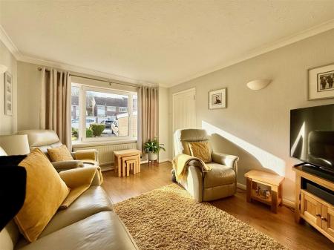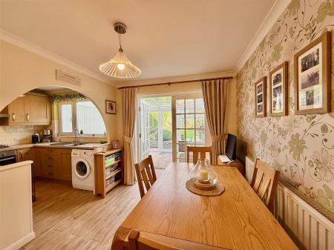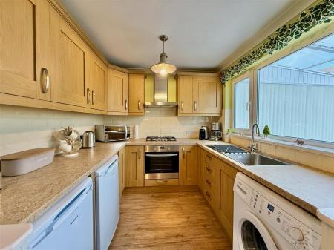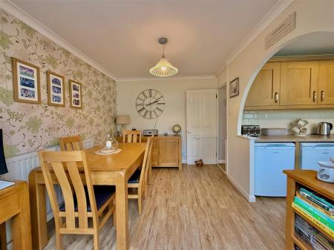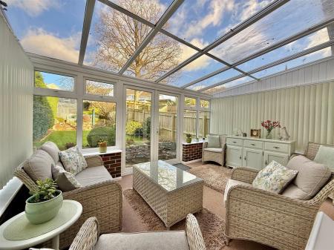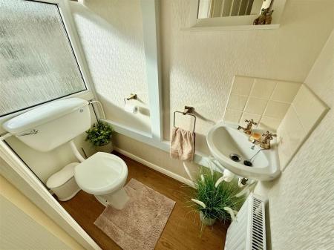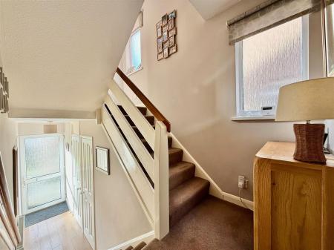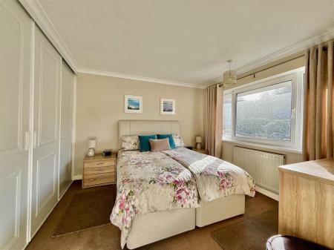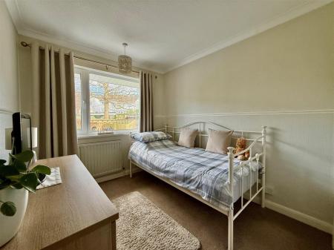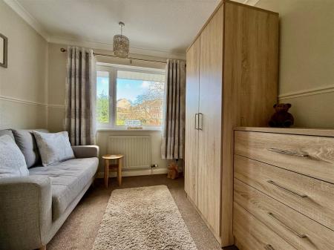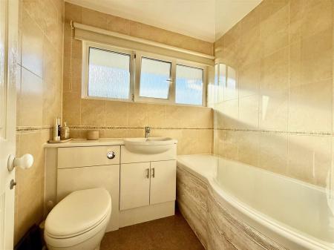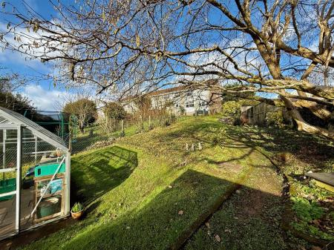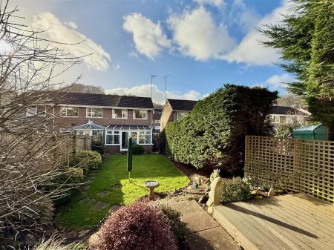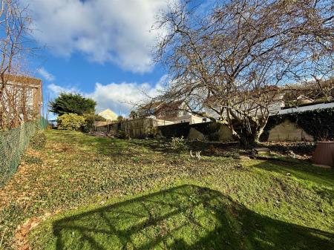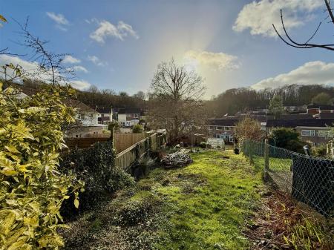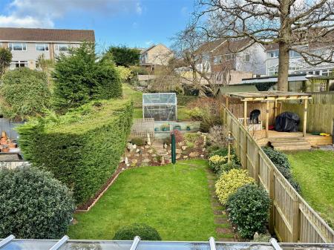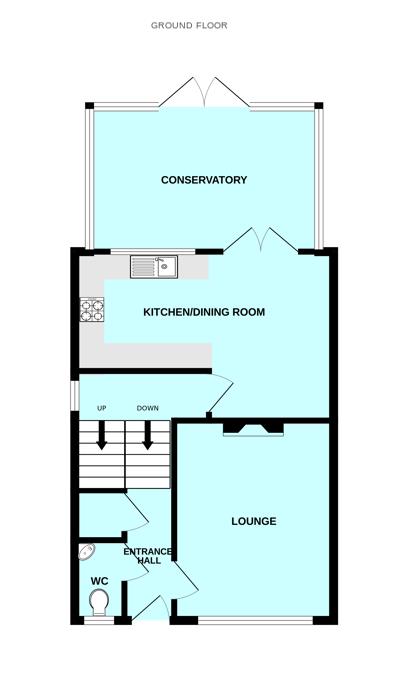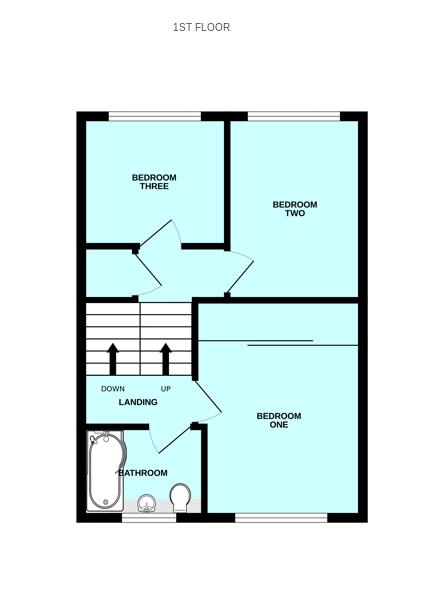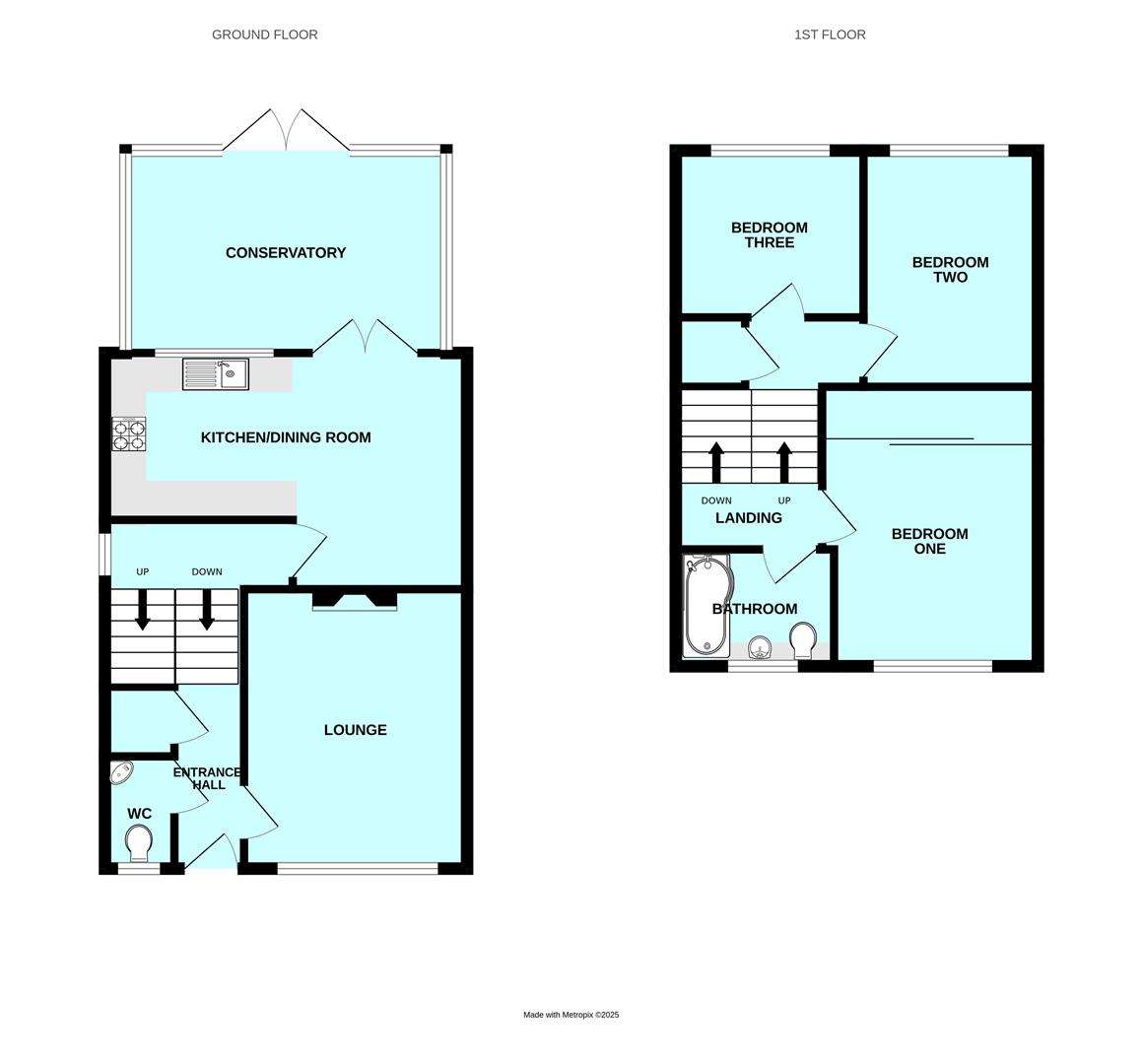- Split-level semi-detached house
- Superbly-presented throughout
- Lounge
- Open-plan kitchen/dining room
- Extended conservatory
- 3 bedrooms
- Bathroom & downstairs cloakroom/wc
- Driveway & garage
- Generous gardens
- Double-glazing & central heating
3 Bedroom Semi-Detached House for sale in Plymouth
Superbly-presented split-level semi-detached house enjoying a larger than average garden together with a garage & driveway. The accommodation briefly comprises an entrance hall, downstairs cloakroom/wc, lounge, open-plan kitchen/dining room leading to an extended double-glazed conservatory with views over the garden. There are 3 bedrooms & a bathroom. Double-glazing & central heating.
Holmwood Avenue, Plymstock, Pl9 9Ez -
Accommodation - Front door opening into the hall.
Entrance Hall - Providing access to the ground floor accommodation. Generous under-stairs storage cupboard.
Lounge - 3.96m x 3.20m (13' x 10'6) - Window to the front elevation.
Downstairs Cloakroom/Wc - Fitted with a wc and a corner basin with a tiled splash-back. Obscured window to the front elevation.
First Landing - Stairs continue upwards. Obscured window to the side elevation. Doorway opening into the kitchen/dining room.
Kitchen/Dining Room - 5.13m x 3.35m max dimensions (16'10 x 11' max dime - An open-plan room providing ample space for dining table and chairs. Double doors which are glazed leading into the conservatory. The kitchen area is fitted with a range of matching base and wall-mounted cabinets with work surfaces and tiled splash-backs. Stainless-steel single drainer sink unit. Built-in oven and hob with a cooker hood. Space for appliances beneath the work surface.
Conservatory - 4.65m x 2.72m (15'3 x 8'11) - Constructed in uPVC double-glazed beneath a double-glazed roof. Fitted blinds to 2 sides. French doors leading to outside. Lovely views over the garden.
Second Landing - Providing access to bedroom one and the bathroom. Obscured window to the side elevation. Stairs continue upwards.
Bedroom One - 3.99m x 3.12m incl wardrobe (13'1 x 10'3 incl ward - A generous double bedroom. Full-width wardrobe with sliding doors. Window to the front elevation.
Bathroom - 1.93m x 1.65m (6'4 x 5'5) - Comprising a bath with a curved glass screen and a shower system over with wall-mounted controls, and a wc with a push-button flush and basin set into cabinet concealing the cistern and providing storage. Bathroom cabinet. Chrome towel rail/radiator. Obscured window to the front elevation.
Top Landing - Providing access to the bedroom two and three. Loft hatch. Built-in storage cupboard with hanging rail and shelving. Additional over-stairs cupboard.
Bedroom Two - 3.38m x 2.41m (11'1 x 7'11) - Built-in wardrobe. Window to the rear elevation with views over the garden.
Bedroom Three - 2.64m x 2.41m (8'8 x 7'11) - Window to the rear elevation with views over the garden.
Garage - 4.70m x 2.46m (15'5 x 8'1) - Up-&-over style door to the front elevation. Rear access door. Power and lighting.
Outside - A driveway precedes the garage. The front garden is laid to lawn together with some shrubs. A pathway runs alongside the garage leading to the main front entrance. The pathway continues around the side providing external access to the rear garden. The rear garden is mainly laid to lawn and there are mature shrubs and a paved patio area adjacent to the property. Beyond the formal garden there is an additional area of land with mature trees, shrubs and a greenhouse.
Services - The property is connected to all the mains services: gas, electricity, water and drainage.
Council Tax - Plymouth City Council
Council tax band C
Property Ref: 11002660_33646397
Similar Properties
2 Bedroom Cottage | £275,000
Semi-detached stone-built cottage set in the idyllic hamlet of Brixton Tor. The accommodation briefly comprises a lounge...
2 Bedroom Apartment | £272,000
Spend time in viewing this most impressive first-floor apartment occupying a lovely position with views across towards t...
3 Bedroom Detached Bungalow | £269,950
Detached bungalow situated in a convenient position occupying a corner plot, briefly comprising entrance hall, lounge, k...
3 Bedroom Semi-Detached House | £279,950
Lovely refurbished semi-detached property in a cul-de-sac location. Briefly the accommodation comprises a lounge and fea...
2 Bedroom Detached Bungalow | Guide Price £280,000
Superbly located older-style double bay-fronted detached bungalow situated in this extremely popular location close to c...
3 Bedroom Detached House | Offers Over £280,000
Detached house with accommodation comprising an entrance hall, lounge & kitchen/dining room together with 3 bedrooms & b...

Julian Marks Estate Agents (Plymstock)
2 The Broadway, Plymstock, Plymstock, Devon, PL9 7AW
How much is your home worth?
Use our short form to request a valuation of your property.
Request a Valuation
