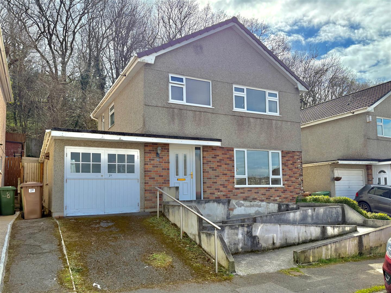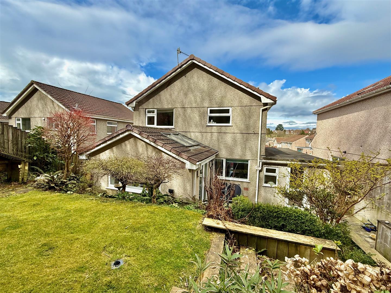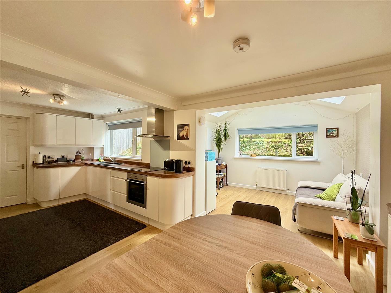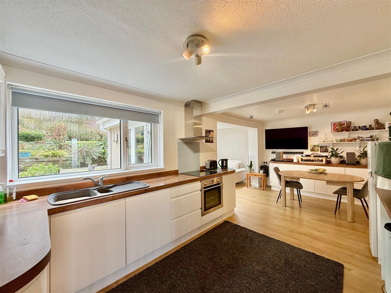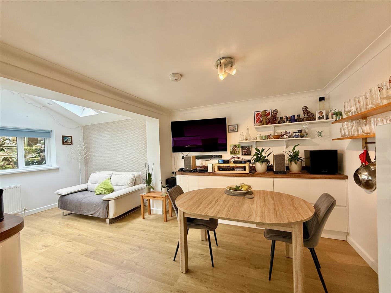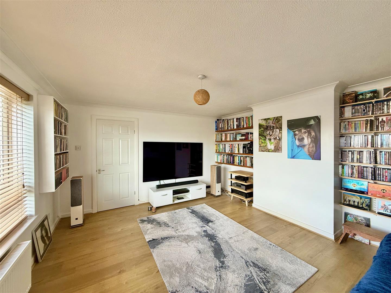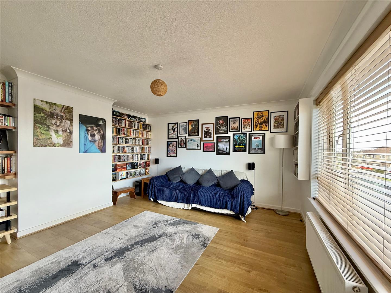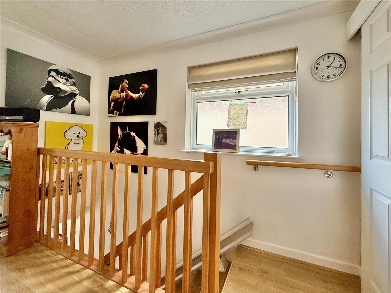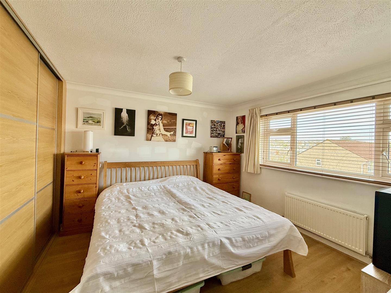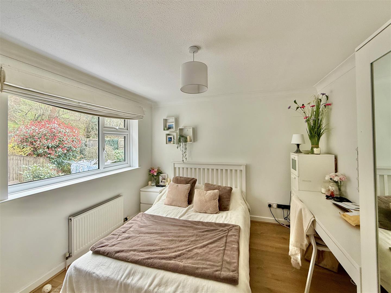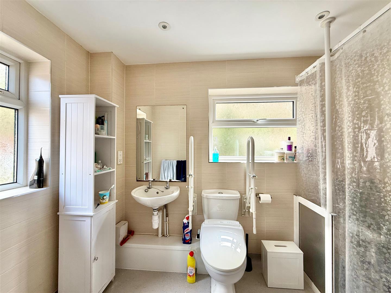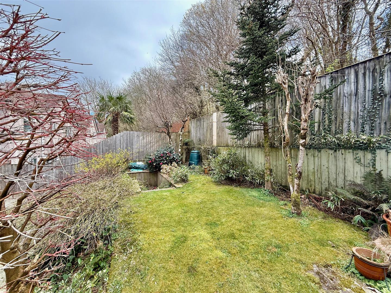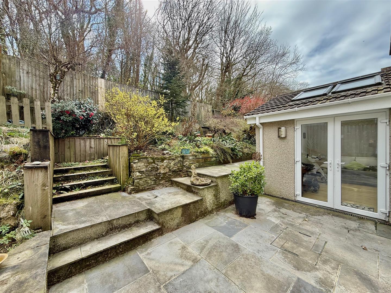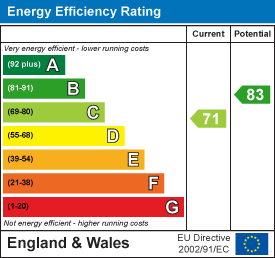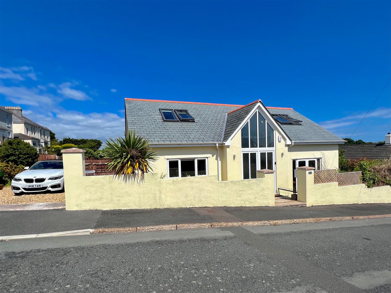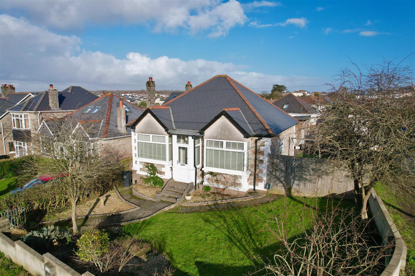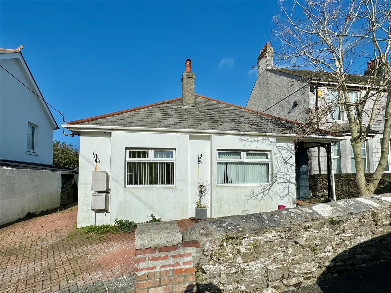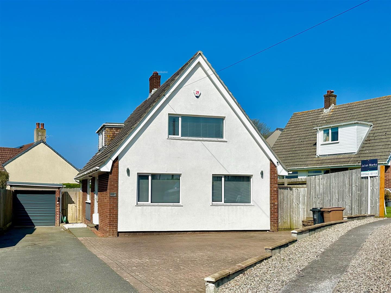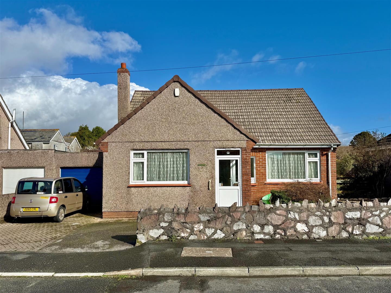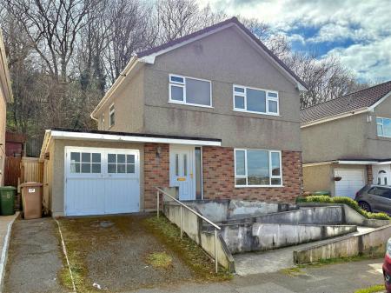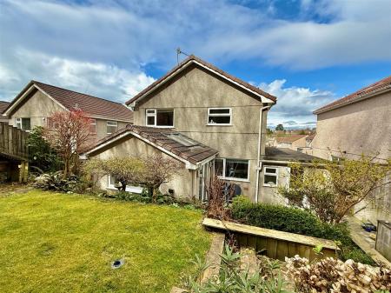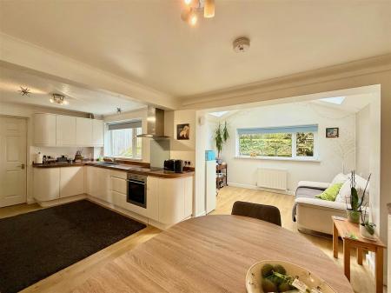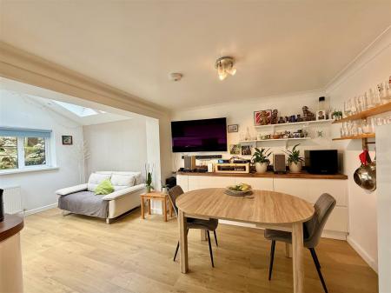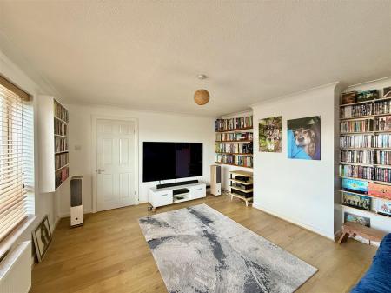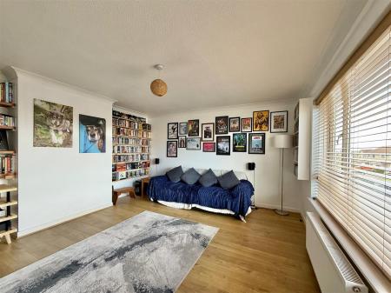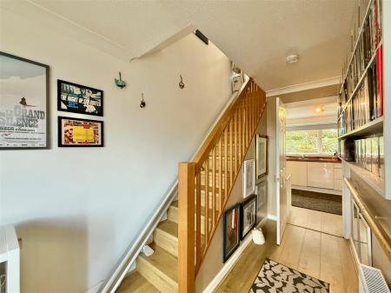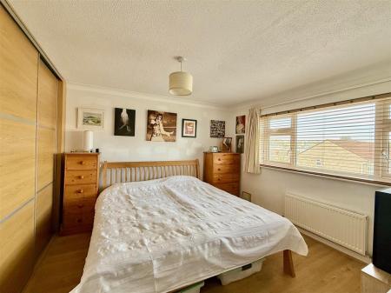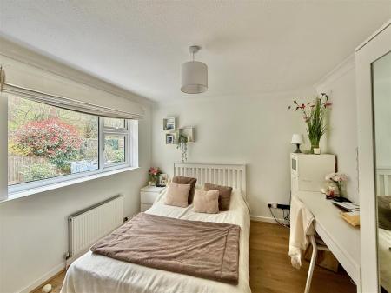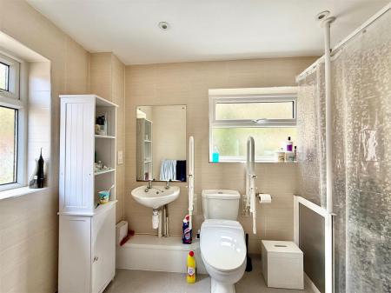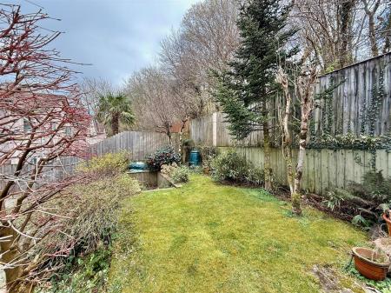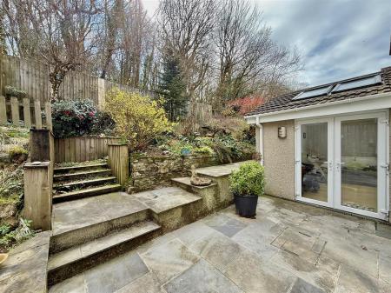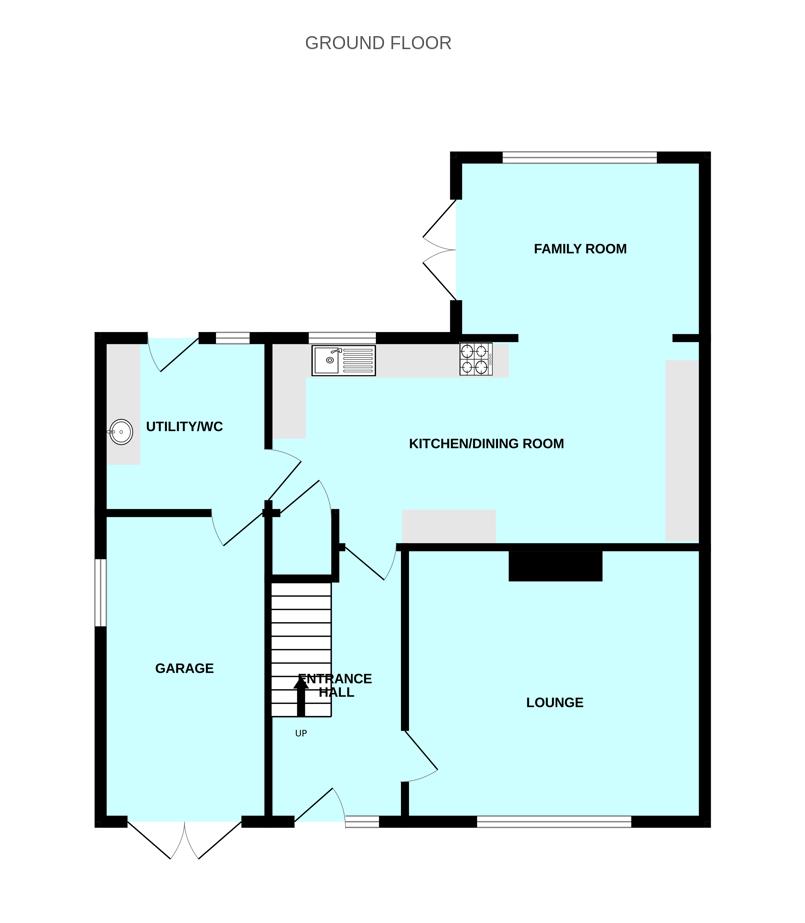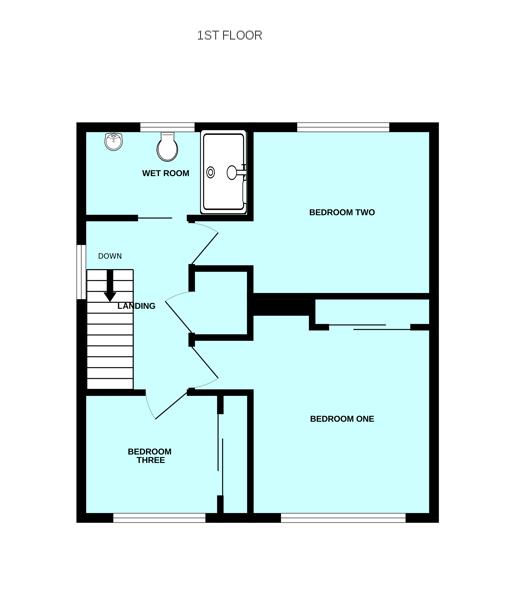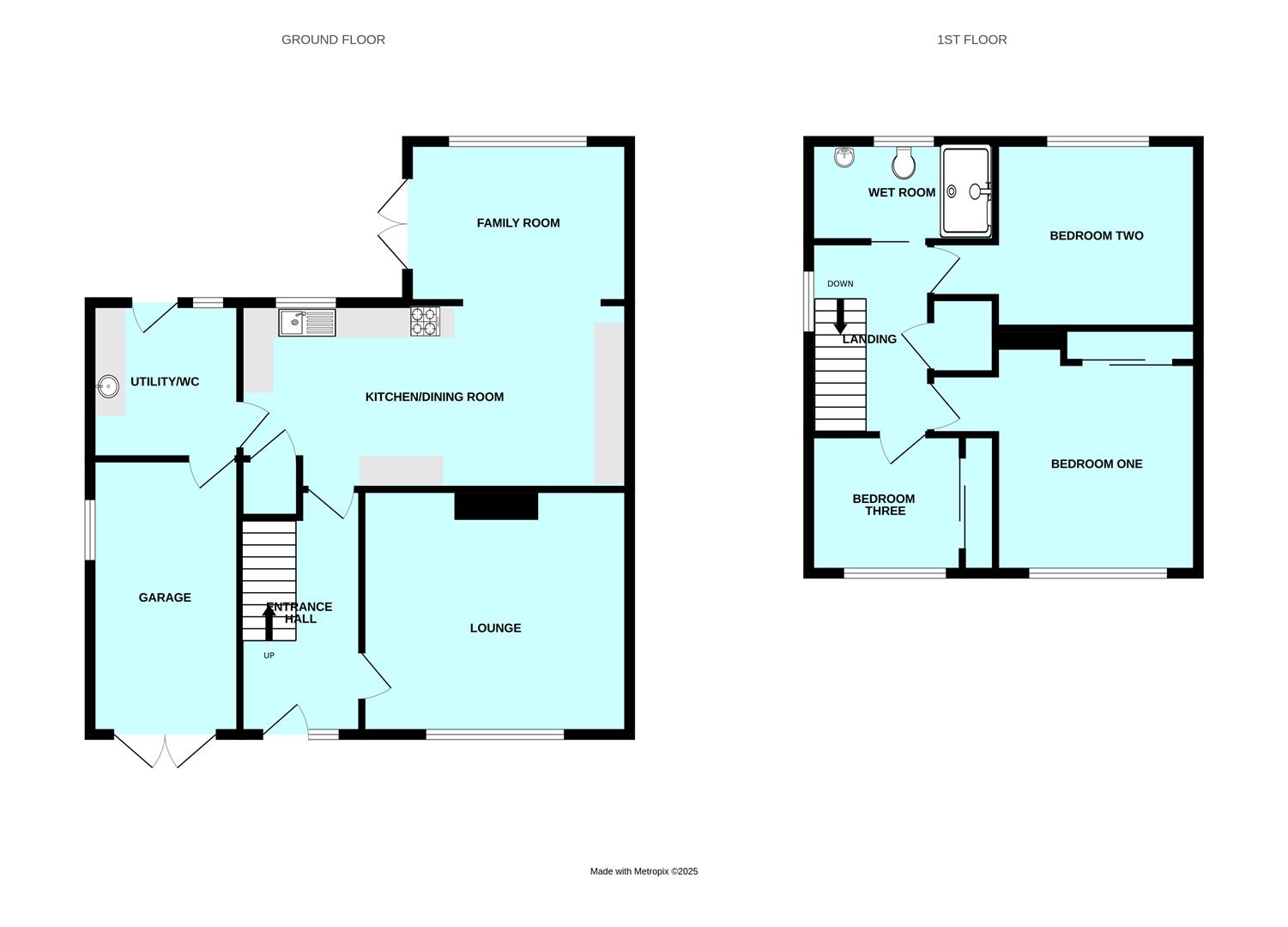- Extended detached family home
- Entrance hall
- Lounge
- Open-plan kitchen/dining/family room
- Utility with downstairs wc & integral access to the garage
- First floor landing
- 3 bedrooms & wet room
- Driveway
- Front & rear gardens, south-facing rear garden backing onto woodland
- Double-glazing & central heating
3 Bedroom Detached House for sale in Plymouth
Superbly-positioned detached house which has been extended. The accommodation is beautifully-presented throughout & briefly comprises an entrance hall, lounge, open-plan kitchen/dining room leading to an extended family room with feature vaulted ceiling, utility room with downstairs wc, 3 bedrooms & wet room. Integral garage & driveway. Front & rear gardens, including a southerly-facing rear garden backing onto woodland. Double-glazing & central heating.
Greenhill Close, Plymstock, Pl9 9Jw -
Accommodation - Front door opening into the entrance hall.
Entrance Hall - 3.99m x 1.91m (13'1 x 6'3) - Doors providing access to the ground floor accommodation. Staircase with hard wood Newell post, balustrade and spindles ascending to the first floor. Laminate flooring.
Lounge - 4.42m x 4.04m (14'6 x 13'3) - Window with fitted blind to the front elevation. Chimney breast.
Kitchen/Dining Room - 6.45m x 3.10m (21'2 x 10'2) - An open-plan kitchen/dining room with laminate floor throughout. Base and wall-mounted cabinets with matching fascias, work surfaces and matching splash-backs. Inset one-&-a-half bowl single drainer sink unit. Built-in oven. Hob with a glass splash-back and a cooker hood. Built-in dishwasher. Space for free-standing fridge-freezer. Ample space for table and chairs. Window to the rear elevation overlooking the garden. Doorway leading to the utility room/downstairs wc. Under-stairs storage cupboard.
Family Room - 3.76m x 2.69m (12'4 x 8'10) - Vaulted ceiling with 4 Velux skylights. Window to the rear elevation and French doors opening onto the patio. Continuation of the laminate flooring. Inset ceiling spotlights.
Utility/Downstairs Wc - 2.49m x 2.44m (8'2 x 8') - Space and plumbing for washing machine. Inset stainless-steel circular sink. Laminate flooring with electric under-floor heating. Plumbed with a wc. Obscured window to the rear elevation. Obscured double-glazed door leading to outside. Doorway providing integral access to the garage.
First Floor Landing - 3.20m x 2.03m incl stairs (10'6 x 6'8 incl stairs) - Providing access to the first floor accommodation. Laminate flooring. Loft hatch with a pull-down loft ladder providing access to the partly-boarded loft. Storage cupboard. Obscured window to the side elevation.
Bedroom One - 4.04m to wardrobe rear x 3.35m (13'3 to wardrobe r - Situated to the front of the house. Window with fitted blinds with nice views. Built-in wardrobe with sliding doors.
Bedroom Two - 3.30m x 3.10m (10'10 x 10'2) - Window to the rear elevation overlooking the garden and woodland. Laminate flooring.
Bedroom Three - 3.05m x 2.13m wall-to-wall (10' x 7' wall-to-wall) - Window with a fitted blind to the front elevation. Built-in cupboard with sliding mirrored doors.
Wet Room - 2.97m x 1.65m (9'9 x 5'5) - Comprising a walk-in shower, wall-mounted basin and a wc. Wall-mounted mirror over the basin. Fully-tiled walls. Waterproof flooring. Inset ceiling spotlights. Dual aspect with obscured windows to the side and rear elevations.
Garage - 4.95m x 2.57m (16'3 x 8'5) - Timber double doors to the front elevation. Electric meter, gas meter and consumer unit. Power and lighting. Obscured double-glazed window to the side elevation. Integral access to the property.
Outside - To the front, the garden area has a meandering pathway leading to the main front entrance and a driveway alongside leads to the garage. The rear garden, which enjoys a southerly aspect, has a patio area laid adjacent to the property with further areas laid to paving and lawn together with a variety of well-stocked shrub and flower beds. The garden is enclosed by timber fencing and backs onto woodland. An external pathway leads from the front to the rear around the side of the garage.
Council Tax - Plymouth City Council
Council tax band D
Services - The property is connected to all the mains services: gas, electricity, water and drainage.
Property Ref: 11002660_33766454
Similar Properties
3 Bedroom Detached House | £389,950
A superb, individual property situated in a highly sought-after location, off Sherford Road in Elburton. The accommodati...
2 Bedroom Apartment | £389,950
Spend time in viewing this stunning 3rd floor apartment in the Mount Wise development. There are wonderful panoramic vie...
3 Bedroom Detached Bungalow | £385,000
Superbly-positioned older-style detached bungalow occupying a generous corner plot with gardens to 3 elevations to inclu...
3 Bedroom Detached Bungalow | £399,950
Beautifully-presented detached bungalow with accommodation briefly comprising an entrance & inner hallway, superbly-fitt...
4 Bedroom House | £399,950
Superbly-presented detached chalet style property with accommodation briefly comprising an entrance hall, feature open-p...
3 Bedroom Bungalow | £399,950
Link detached dormer bungalow occupying a level plot situated in this highly sought-after location in Elburton. The acco...

Julian Marks Estate Agents (Plymstock)
2 The Broadway, Plymstock, Plymstock, Devon, PL9 7AW
How much is your home worth?
Use our short form to request a valuation of your property.
Request a Valuation
