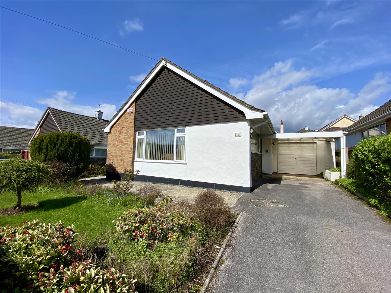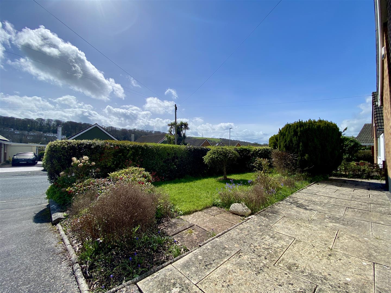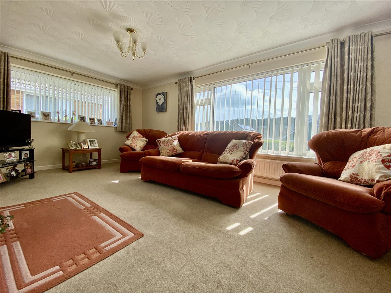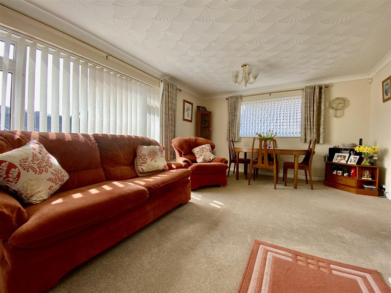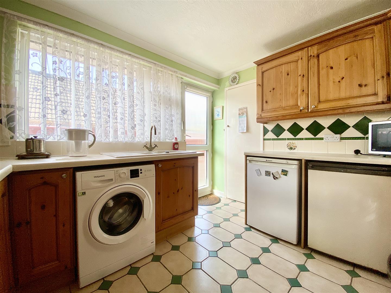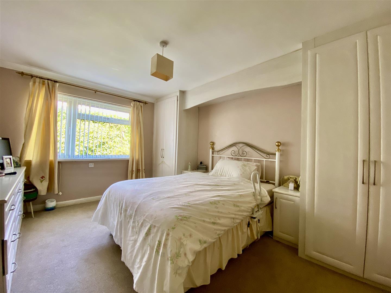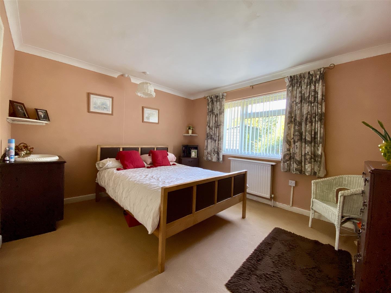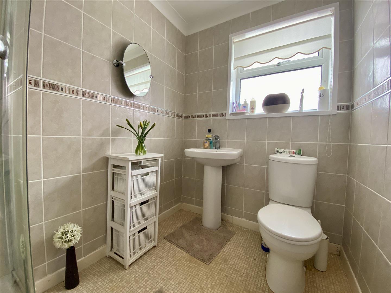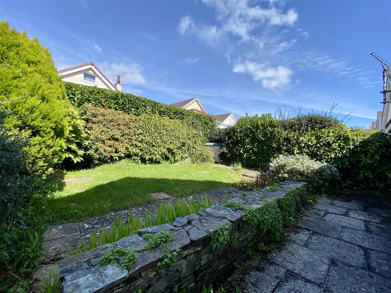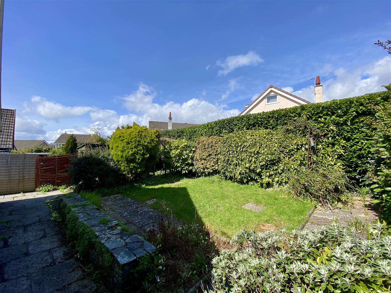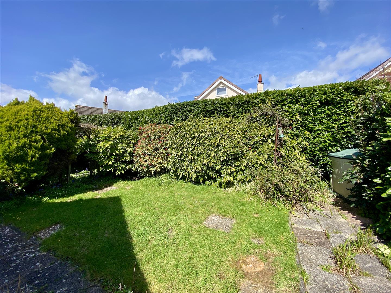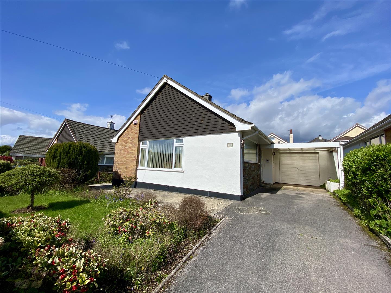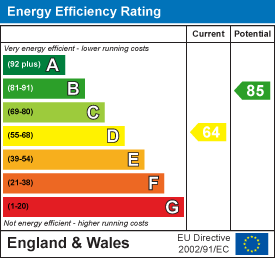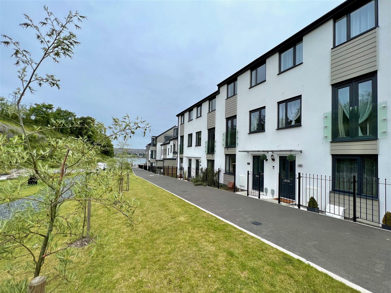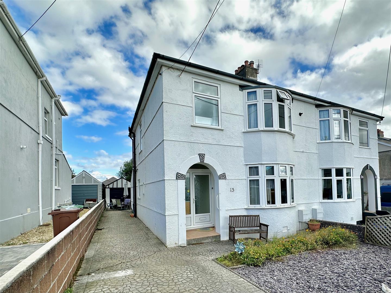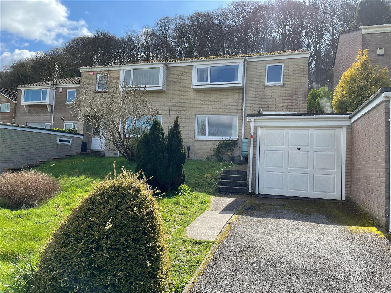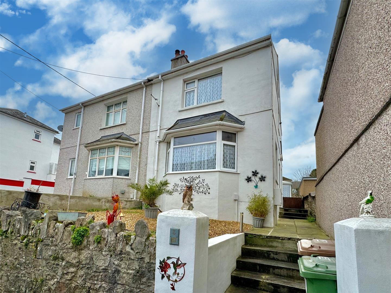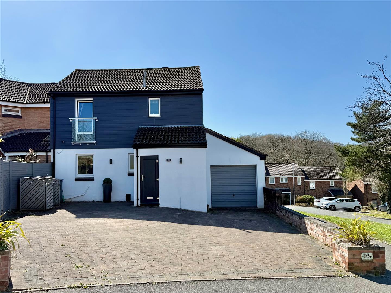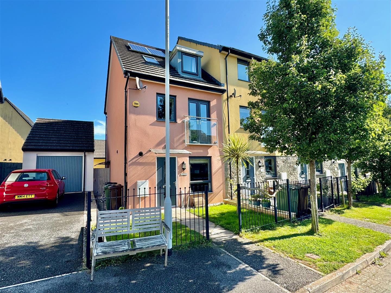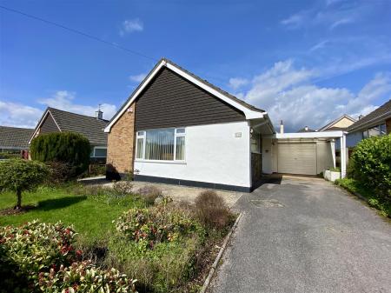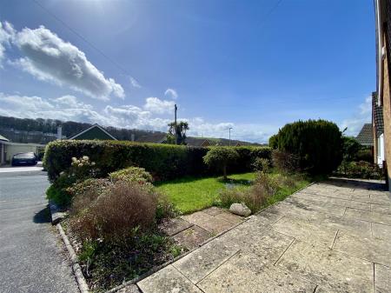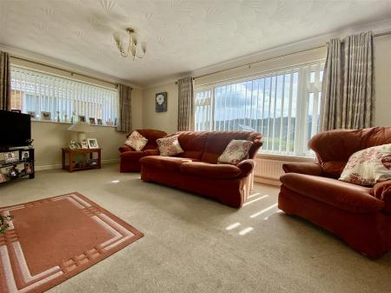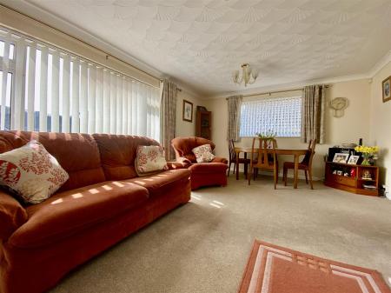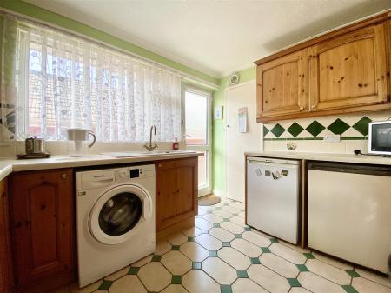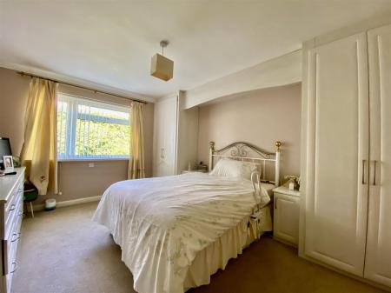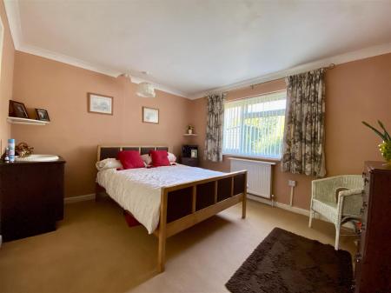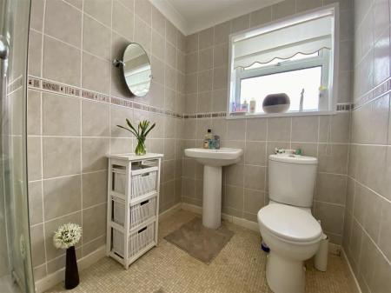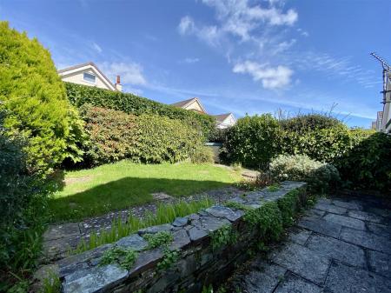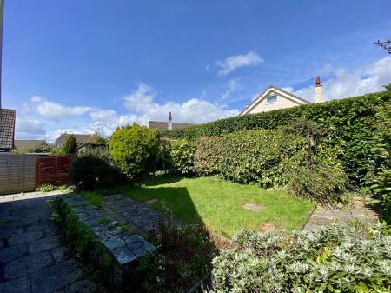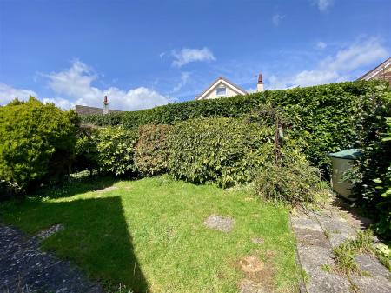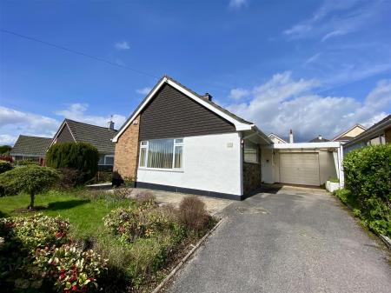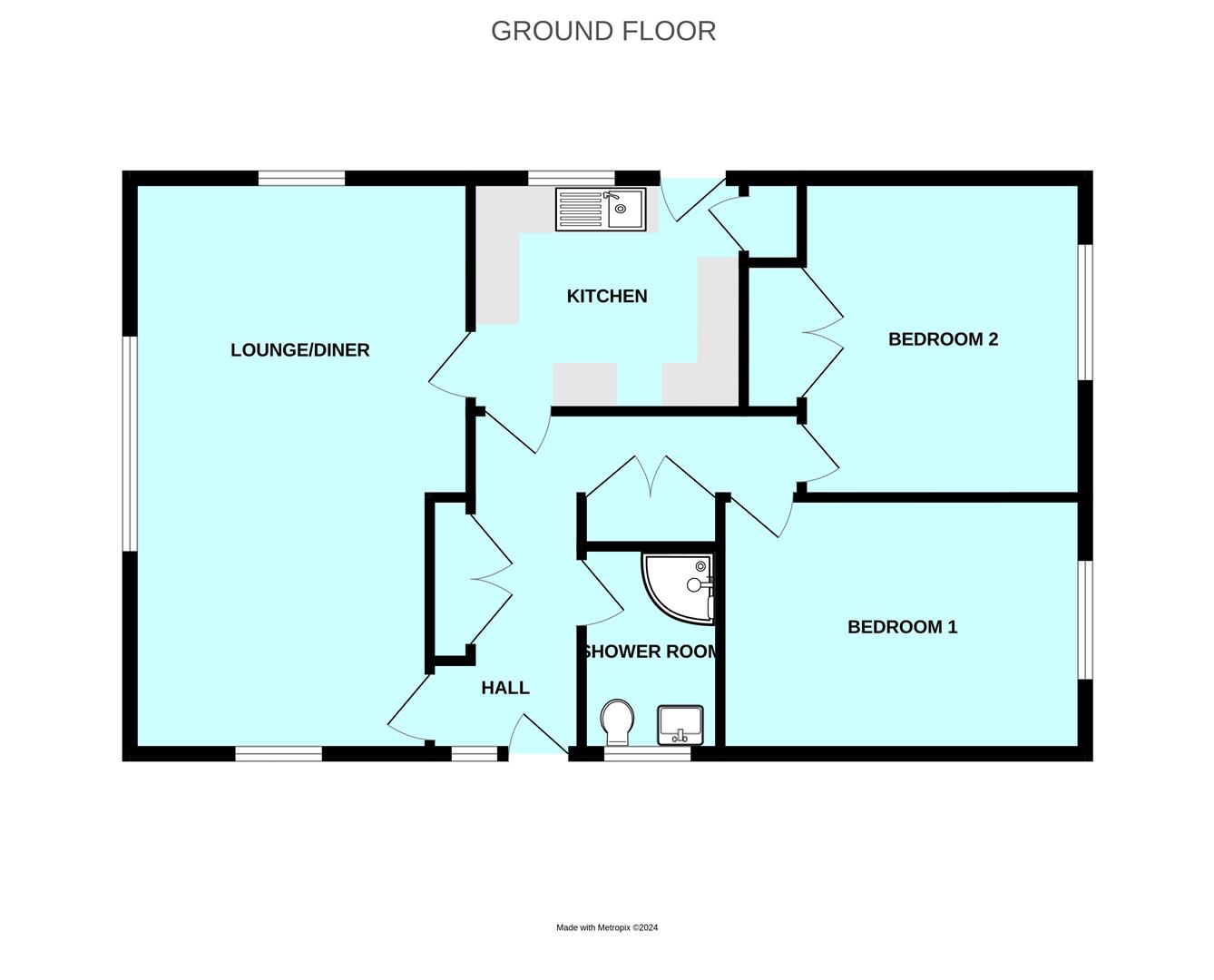- Detached bungalow
- Popular location
- Lounge/diner
- Kitchen
- 2 double bedrooms
- Shower room
- Front & rear gardens
- Garage
- Driveway
- Close to main bus route
2 Bedroom Detached Bungalow for sale in Plymouth
Spacious detached bungalow, located in a very popular road, with accommodation briefly
comprising an entrance hall, lounge/diner, kitchen, shower room & 2 double bedrooms. Outside,
there are gardens to the front & rear together with a garage & a driveway providing parking for
several vehicles.
Green Park Road, Plmstock, Plymouth Pl9 9Lj -
Accommodation - uPVC double-glazed front door opening into the entrance hall.
Entrance Hall - 3.80 x 1.68 widening to 3.93 (12'5" x 5'6" widenin - An 'L'-shaped entrance hall with doors providing access to the accommodation. 2 double storage cupboards. Drop-down loft access hatch.
Lounge/Diner - 6.67 x 3.95 (21'10" x 12'11") - A triple aspect room with uPVC double-glazed windows to the the front and side elevations. Disused inset gas fire with marble hearth, surround and mantel. Door leading into the kitchen.
Kitchen - 3.17 x 2.70 (10'4" x 8'10") - Fitted with a range of matching base and wall-mounted units incorporating square-edged laminate work surface with inset one-&-a-half bowl ceramic sink and mixer tap. Spaces for cooker, under-counter fridge and freezer and washing machine. Full-length pantry. uPVC double-glazed door opening to the garden. uPVC double-glazed window to the side elevation.
Bedroom One - 4.23 x 3.26 (13'10" x 10'8") - 2 double wardrobes, fitted bed surround and bedside tables. Fitted dresser unit. uPVC double-glazed window to the rear elevation.
Bedroom Two - 3.70 x 3.28 (12'1" x 10'9") - Built-in double wardrobe. uPVC double-glazed window to the rear elevation.
Shower Room - 2.40 x 1.61 (7'10" x 5'3") - Fully tiled and fitted with a matching suite comprising corner shower unit with mains-fed shower, pedestal wash handbasin with mixer tap and close-coupled wc. Chrome heated towel rail. Obscured uPVC double-glazed window to the side elevation.
Garage - Up-&-over door. Power. Courtesy door to the rear.
Outside - The property is approached via a tarmac driveway leading to the garage & car port, providing parking for several vehicles. There is also an area of lawn bordered by shrubs and bushes and a slabbed walkway leading through to the rear garden. The rear garden has an area of stone slabs together with an area of lawn bordered by mature shrubs and trees. Wooden storage shed.
Agent's Note - Plymouth City Council
Council Tax Band: D
Property Ref: 11002660_33005764
Similar Properties
4 Bedroom Townhouse | £310,000
Ideally-situated modern townhouse within this very popular development enjoying a desirable position close to the Plym e...
3 Bedroom Semi-Detached House | £305,000
Older-style bay-fronted semi-detached house situated in this highly sought-after location. The property enjoys a large l...
Furland Close, Plymstock, Plymouth
3 Bedroom Semi-Detached House | £300,000
Coming soon. A re decorated and refurbished semi detached house offering a long term rental. Three great sized bedrooms....
5 Bedroom Semi-Detached House | £314,000
RECENTLY RE-AVAILABLE: Superb older-style semi-detached house situated in the heart of the waterside village of Oreston....
3 Bedroom End of Terrace House | £315,000
Superbly-presented end-terraced house occupying a nice position with a full-width brick-paved driveway & garage. The acc...
4 Bedroom End of Terrace House | £315,000
End-terraced townhouse situated within this highly desirable location. The property is beautifully-presented throughout...

Julian Marks Estate Agents (Plymstock)
2 The Broadway, Plymstock, Plymstock, Devon, PL9 7AW
How much is your home worth?
Use our short form to request a valuation of your property.
Request a Valuation
