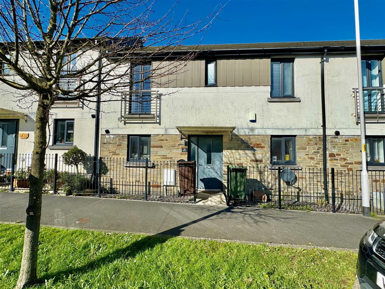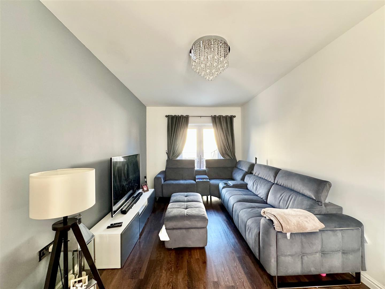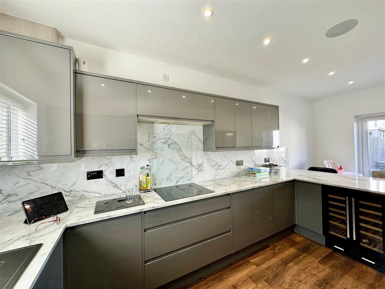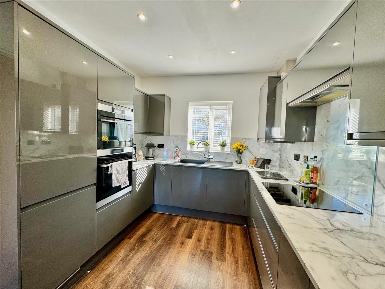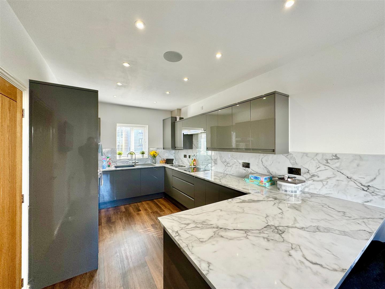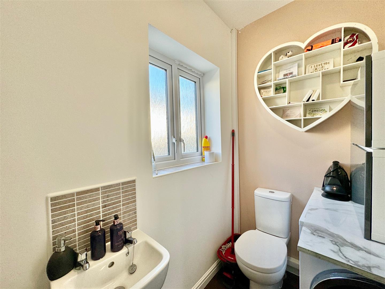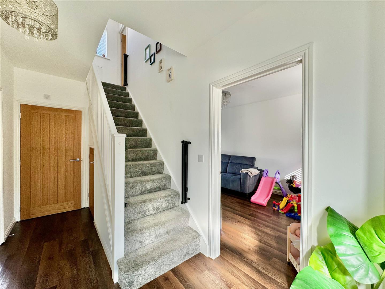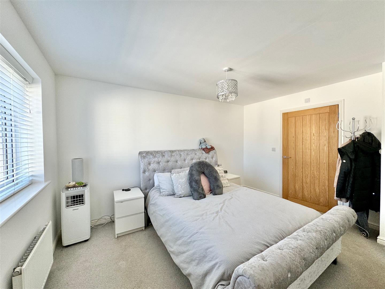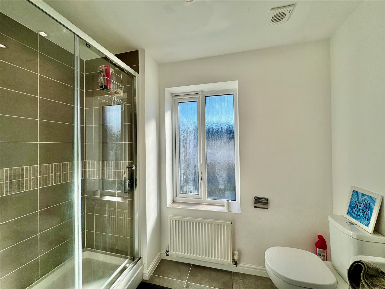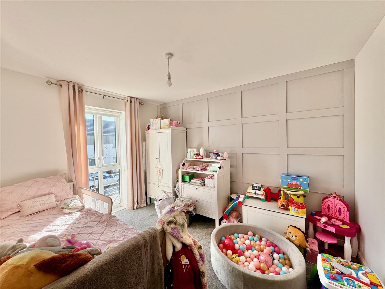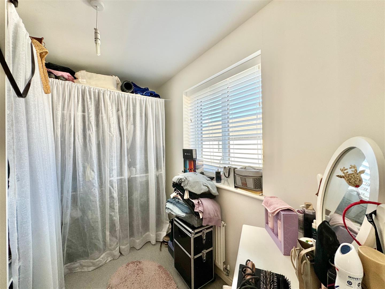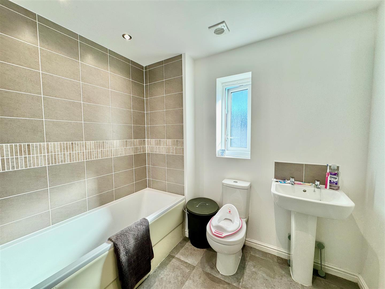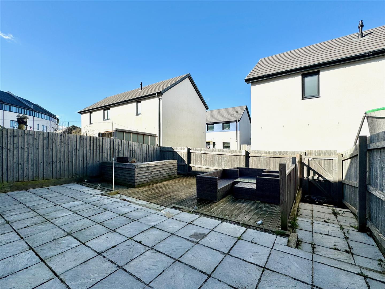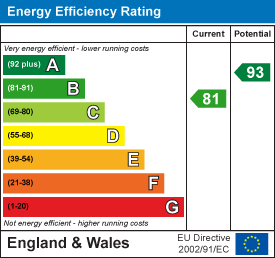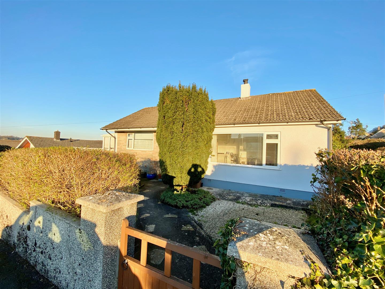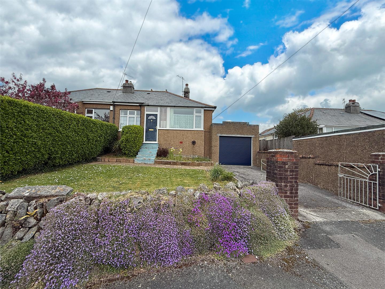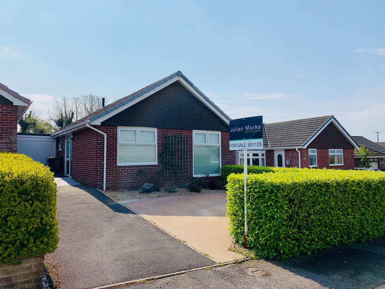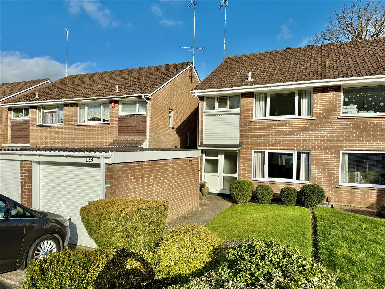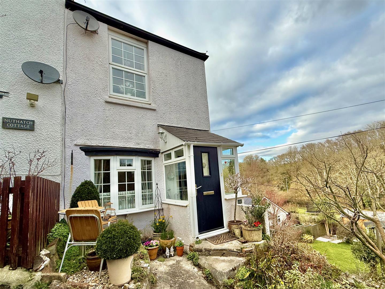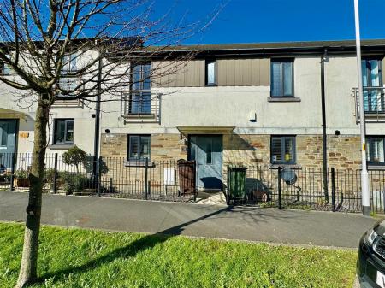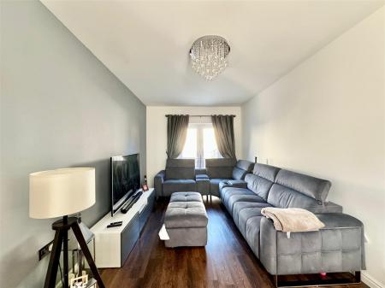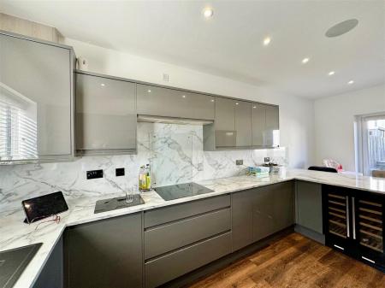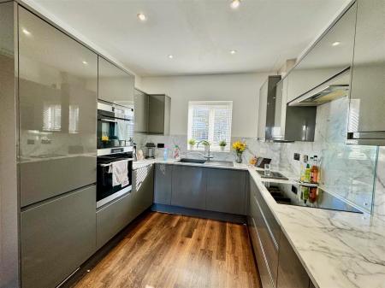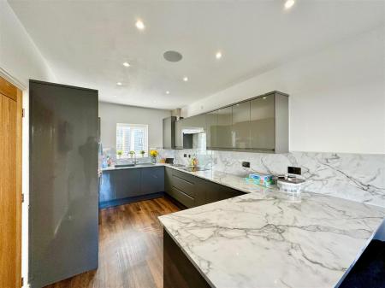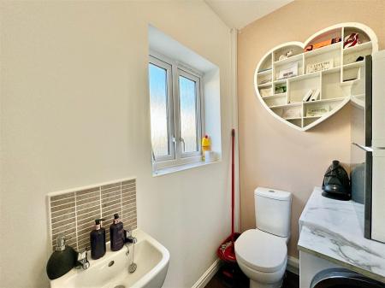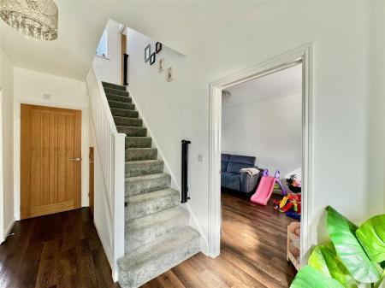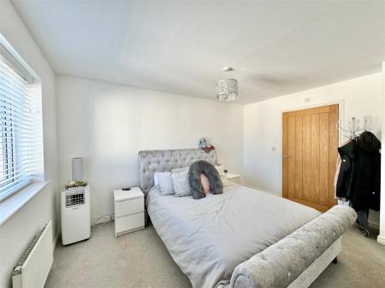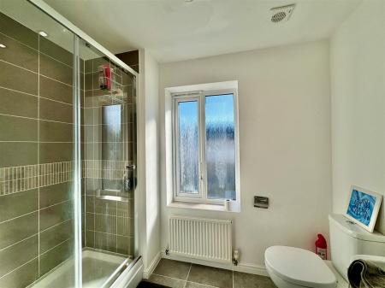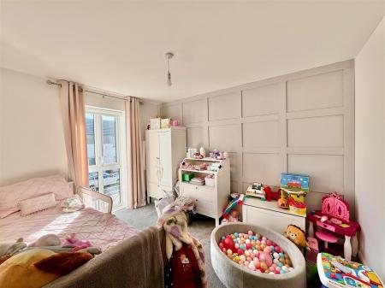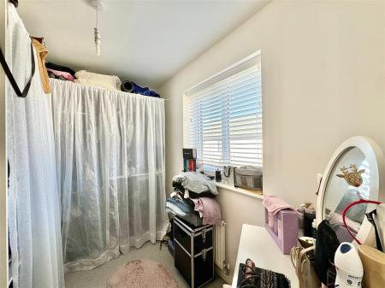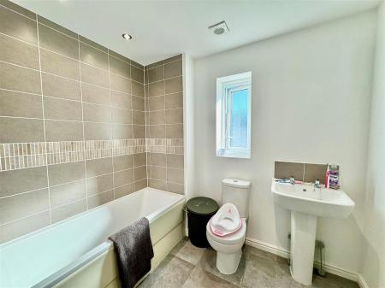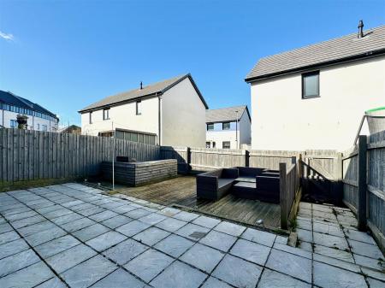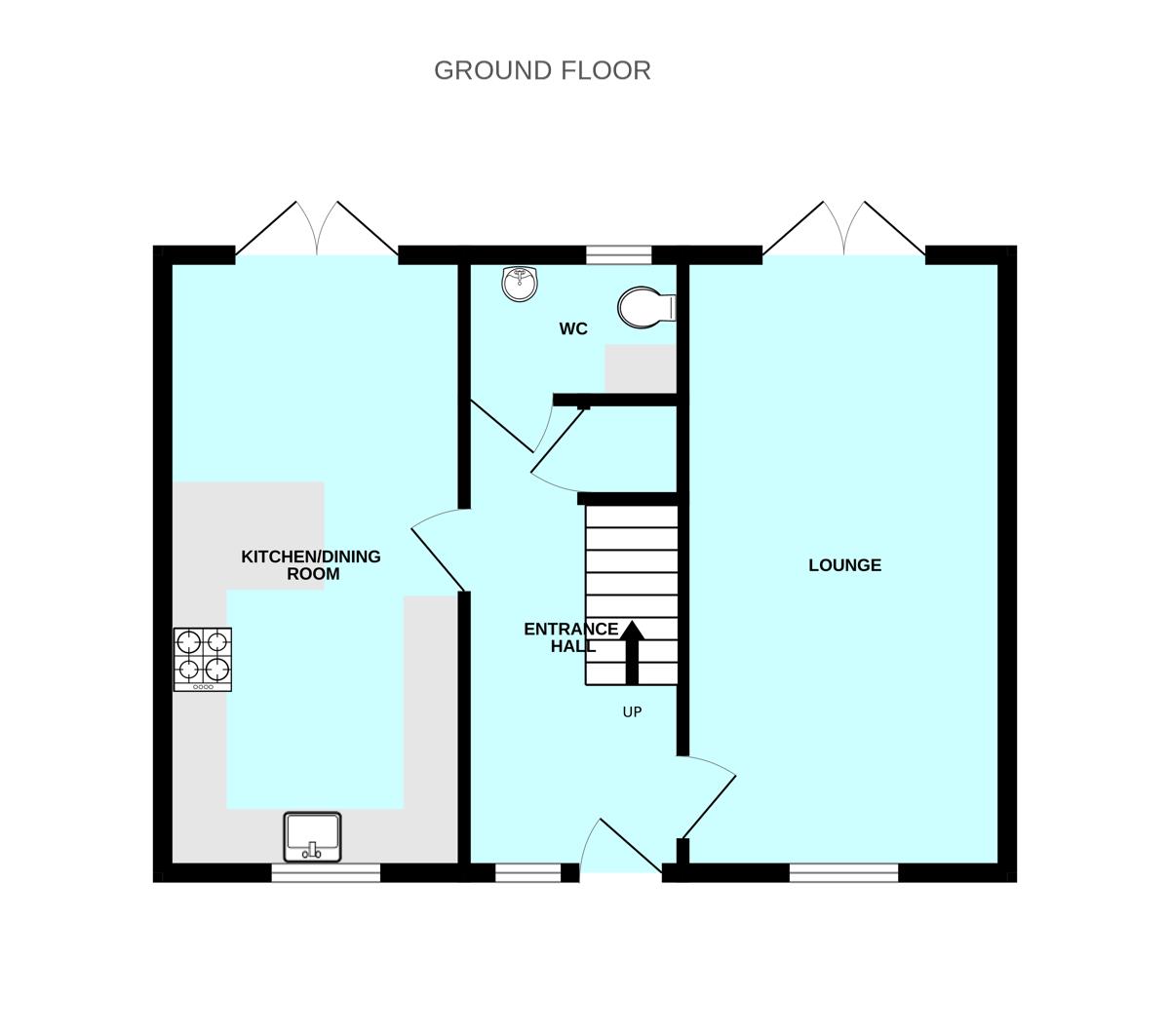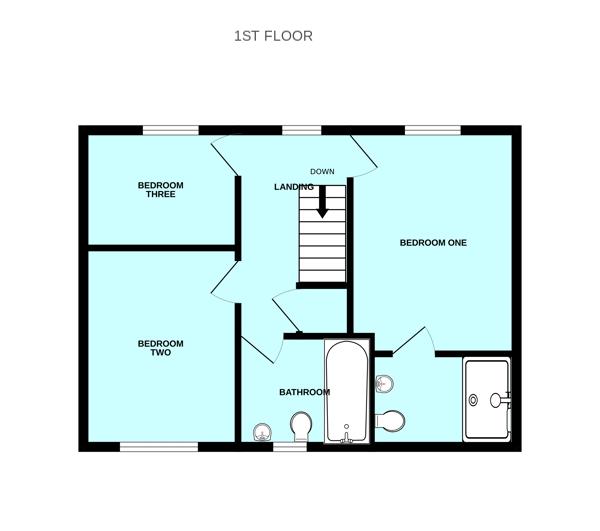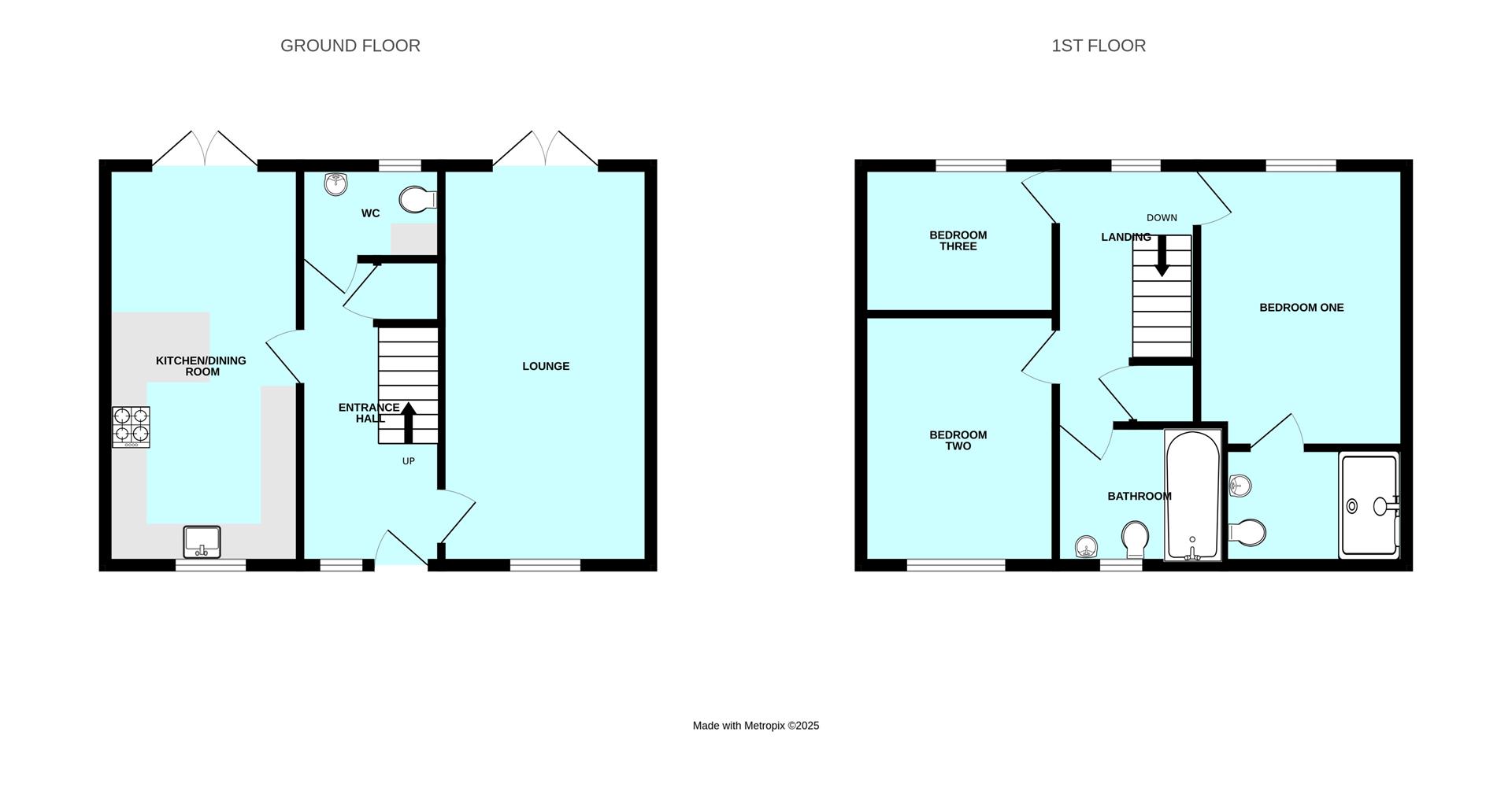- Modern mid-terraced house
- Spacious entrance hall with downstairs cloakroom/wc
- Dual aspect lounge
- Dual aspect kitchen/dining room
- 3 bedrooms
- Family bathroom & master ensuite shower room
- Gardens
- Garage & parking
- Double-glazing
- Central heating
3 Bedroom Terraced House for sale in Plymouth
Superbly-presented modern mid-terraced house with accommodation briefly comprising a spacious entrance hall with downstairs cloakroom/wc, dual aspect kitchen/dining room & dual aspect lounge. On the first floor there are 3 bedrooms, family bathroom & master ensuite shower room. Enclosed garden to the rear together with a parking space & garage. Double-glazing & central heating.
Ashbrook Street, Saltram Meadow, Pl9 7Fh -
Accommodation - Front door opening into the entrance hall.
Entrance Hall - 4.17m x 1.96m (13'8 x 6'5) - Providing access to the ground floor accommodation. Staircase rising to the first floor. Under-stairs cupboard. Fitted flooring.
Lounge - 5.66m x 2.95m (18'7 x 9'8) - A dual aspect room with a window with fitted blind to the front elevation and French doors to the rear elevation opening onto the garden. Fitted flooring throughout.
Kitchen/Dining Room - 5.64m x 2.77m (18'6 x 9'1) - A dual aspect room with a window with fitted blind to the front elevation and French doors to the rear elevation opening onto the garden. Range of base and wall-mounted cabinets with matching work surfaces and splash-backs. Breakfast bar. Inset single drainer sink unit with boiling tap. Built-in double oven and grill. Inset hob with a glass splash-back and a cooker hood with lights above. Wine cooler. Integral fridge and freezer. Dishwasher. Washing machine. Inset ceiling spotlights. Ceiling-mounted speakers. Fitted flooring.
Downstairs Cloakroom/Wc - 1.96m x 1.37m (6'5 x 4'6) - Fitted with a wc and a pedestal basin with a tiled splash-back. Fitted flooring. Obscured window to the rear elevation.
First Floor Landing - Providing access to the first floor accommodation. Loft hatch. Over-stairs storage cupboard. Window with fitted blind to the rear elevation.
Bedroom One - 4.06m x 2.97m (13'4 x 9'9) - Window with fitted blind to the rear elevation. Doorway opening into the ensuite shower room.
Ensuite Shower Room - 2.54m x 1.47m (8'4 x 4'10) - Comprising a double-sized tiled shower with sliding glass screen and built-in shower system, pedestal basin with a matching splash-back and a wc. Tiled floor. Obscured window to the front elevation.
Bedroom Two - 3.53m x 2.74m (11'7 x 9') - Full-height window with fitted roller blind to the front elevation.
Bedroom Three - 2.82m x 2.01m (9'3 x 6'7) - Window with fitted blind to the rear elevation. This room is currently used as a dressing room.
Bathroom - 2.39m x 1.91m (7'10 x 6'3) - Comprising a bath, pedestal basin and wc. Partly-tiled walls. Tiled floor. Obscured window to the front elevation.
Outside - To the front there is a small area laid to chippings and a covered canopy protects the main front entrance. There are outside power points. The rear garden has been hard landscaped for ease of maintenance with areas laid to paving and decking. There is a rear access gate leading to the parking space and garage.
Garage - Situated beneath the coach house behind the property. Up-&-over door to the front elevation.
Council Tax - Plymouth City Council
Council tax band D
Agent's Note - The property is leasehold with 993 years remaining on a 999 year lease. The ground rent is �150 per annum and the service charge is also �150 per annum.
The cost to purchase the lease is �2,000.
Property Ref: 11002660_33652671
Similar Properties
3 Bedroom Detached Bungalow | £269,950
Detached bungalow situated in a convenient position occupying a corner plot, briefly comprising entrance hall, lounge, k...
2 Bedroom Semi-Detached Bungalow | £269,950
Semi-detached bungalow with lovely views situated in a quiet tucked-away position close to Elburton village. There are f...
2 Bedroom Detached Bungalow | £265,000
Link-detached bungalow situated in a popular cul-de-sac in this popular coastal village, briefly comprising kitchen, lou...
2 Bedroom Apartment | £272,000
Spend time in viewing this most impressive first-floor apartment occupying a lovely position with views across towards t...
3 Bedroom Semi-Detached House | £275,000
Superbly-presented split-level semi-detached house enjoying a larger than average garden together with a garage & drivew...
2 Bedroom Cottage | £275,000
Semi-detached stone-built cottage set in the idyllic hamlet of Brixton Tor. The accommodation briefly comprises a lounge...

Julian Marks Estate Agents (Plymstock)
2 The Broadway, Plymstock, Plymstock, Devon, PL9 7AW
How much is your home worth?
Use our short form to request a valuation of your property.
Request a Valuation
