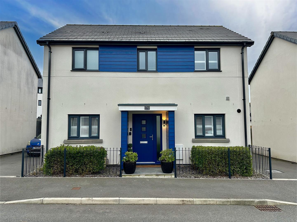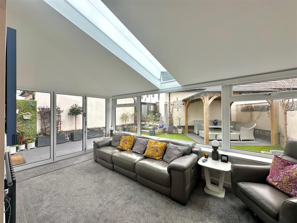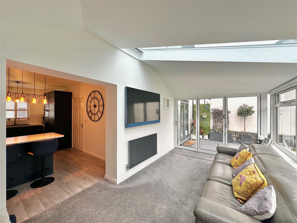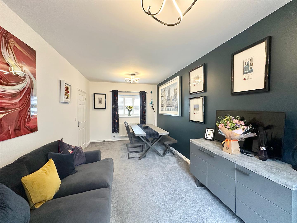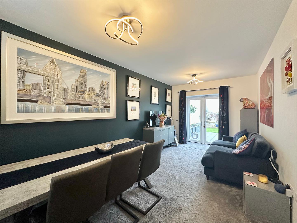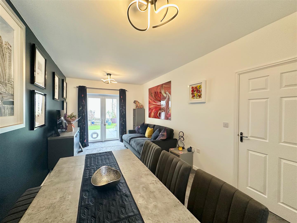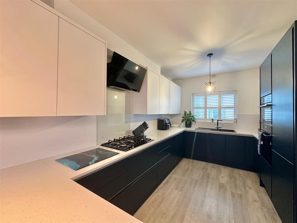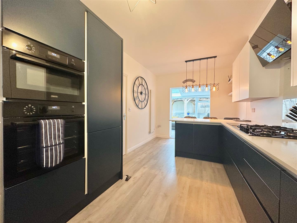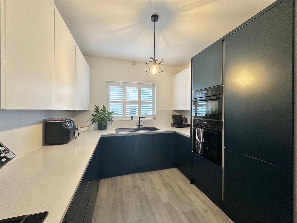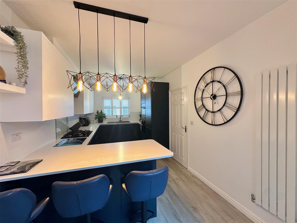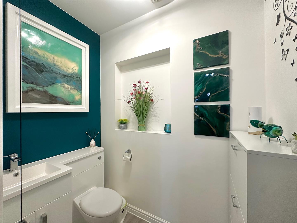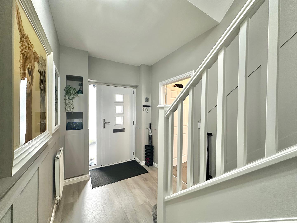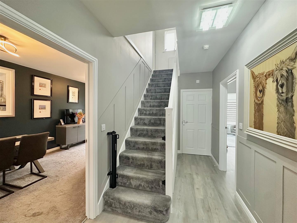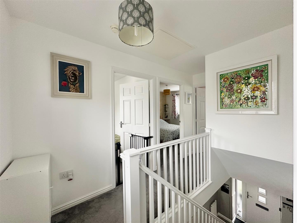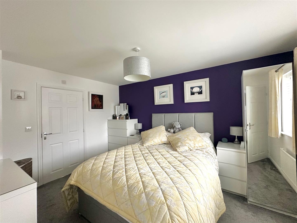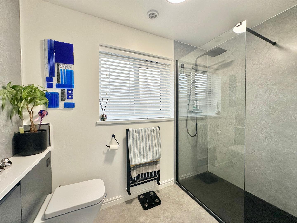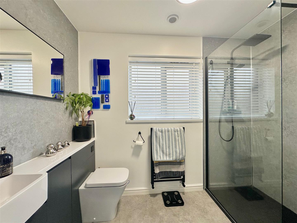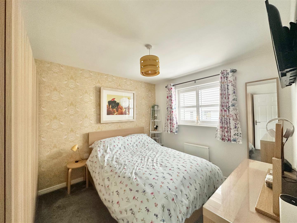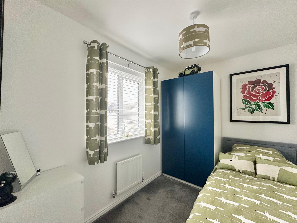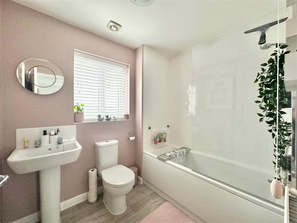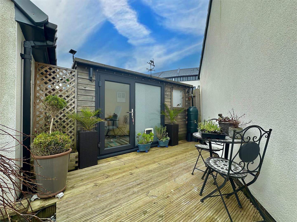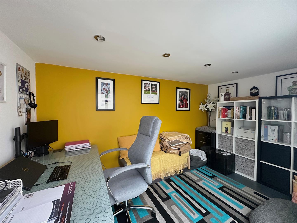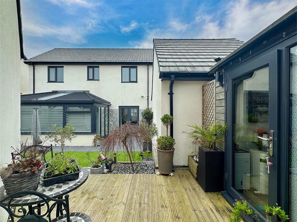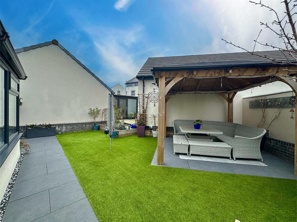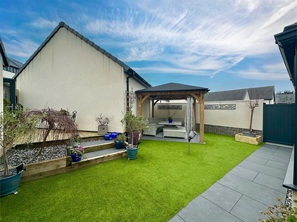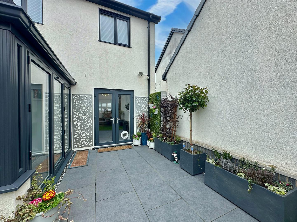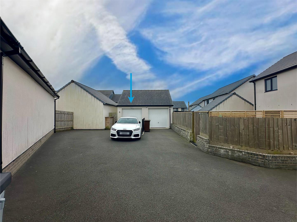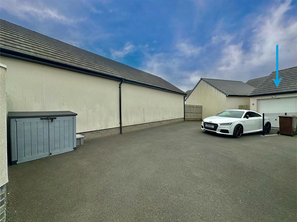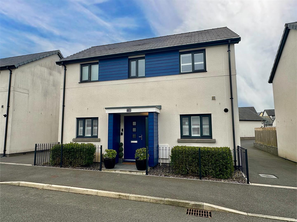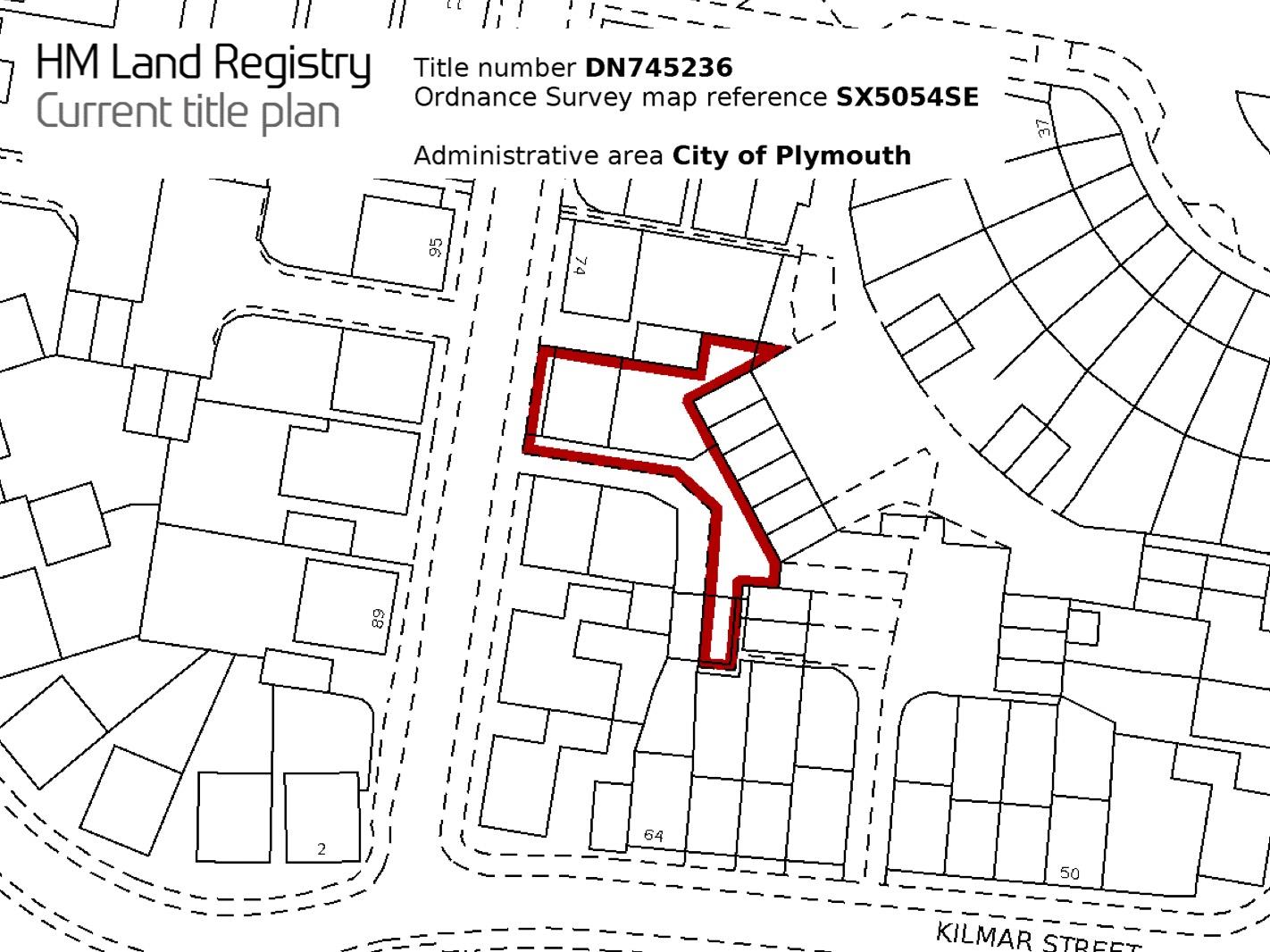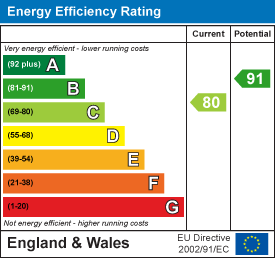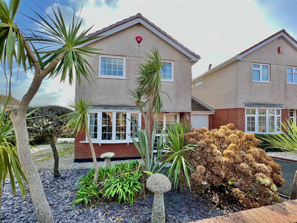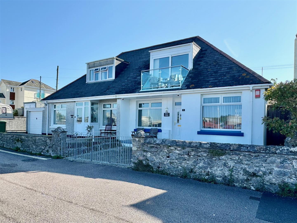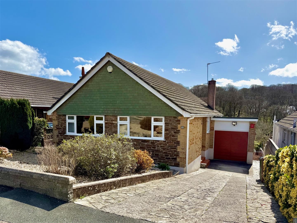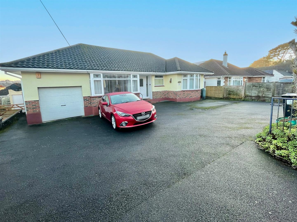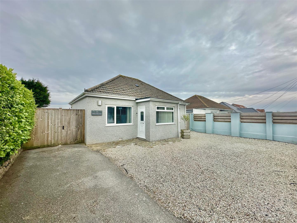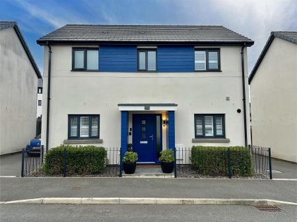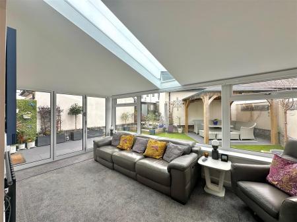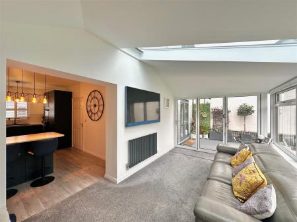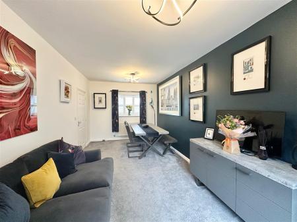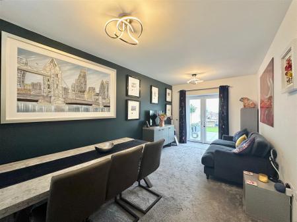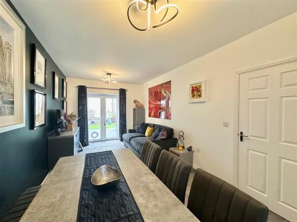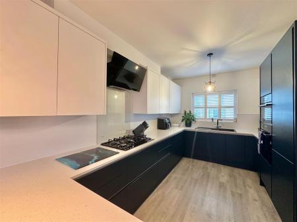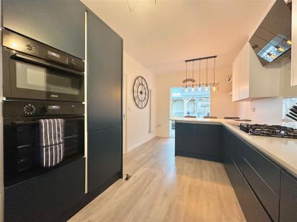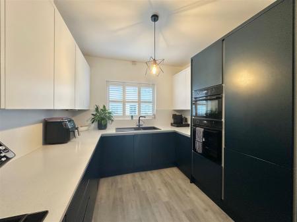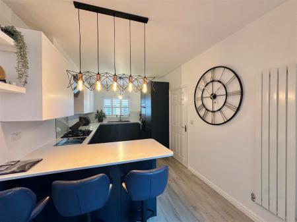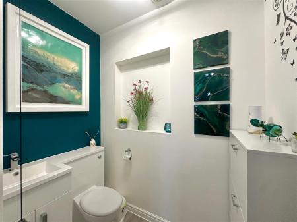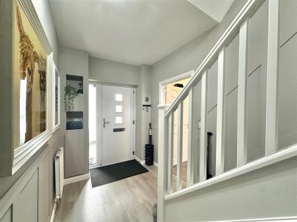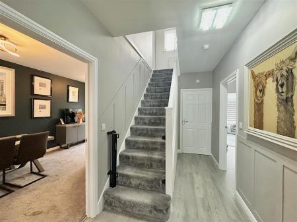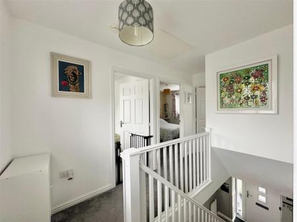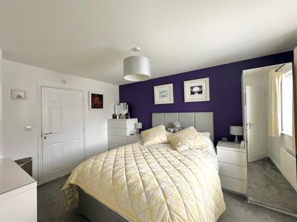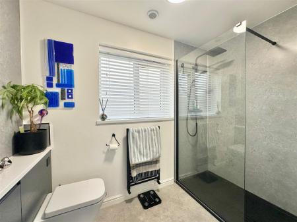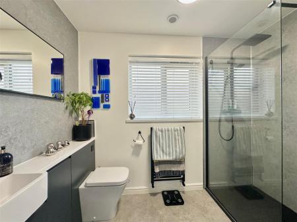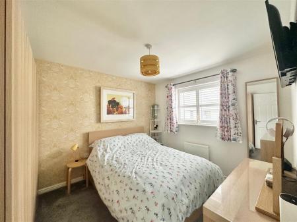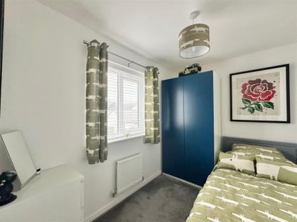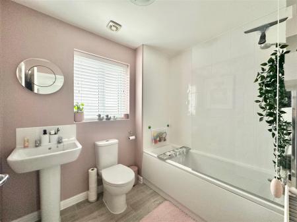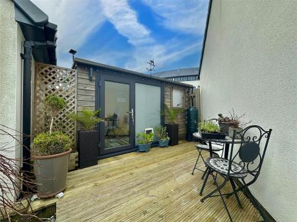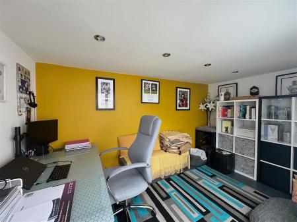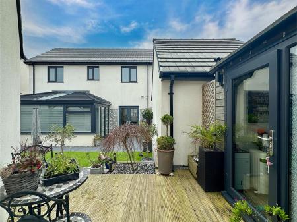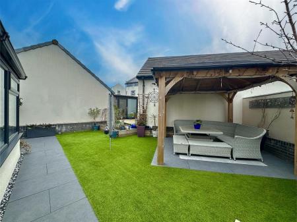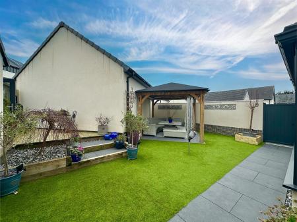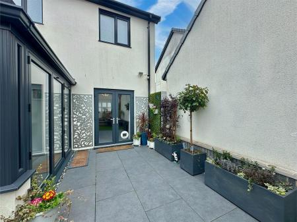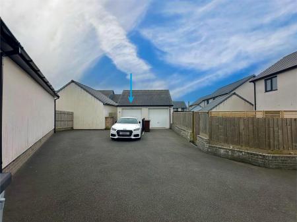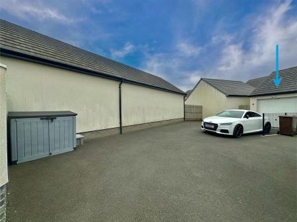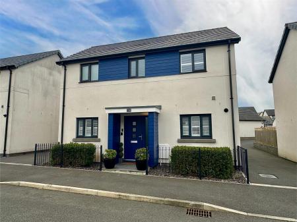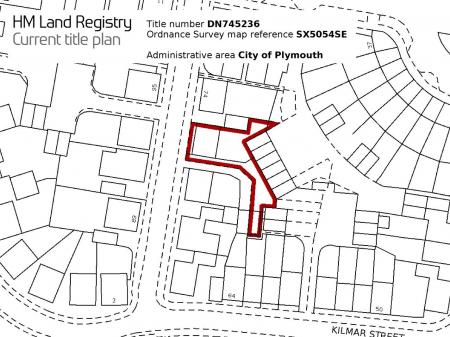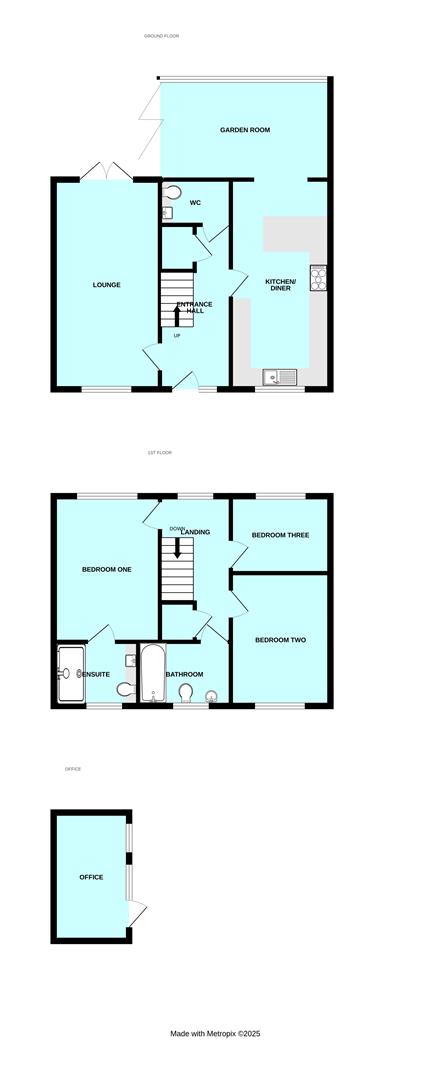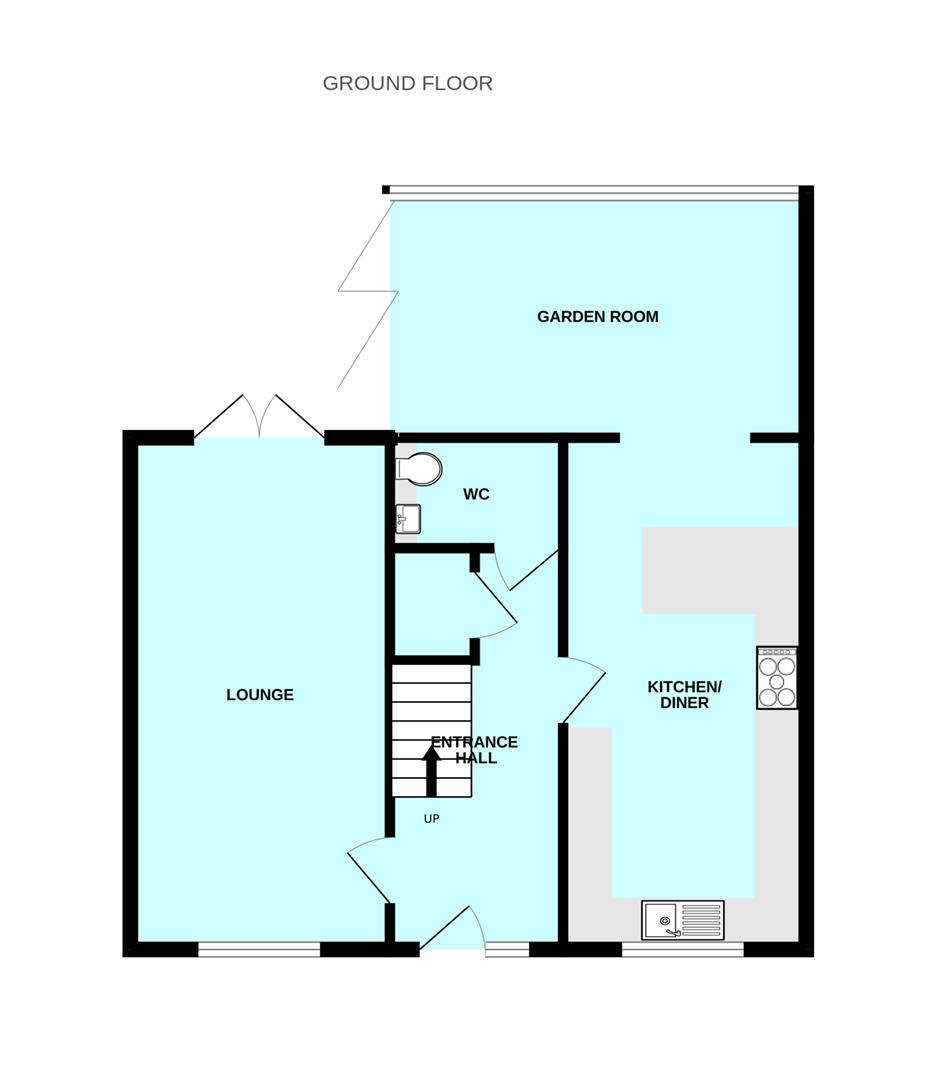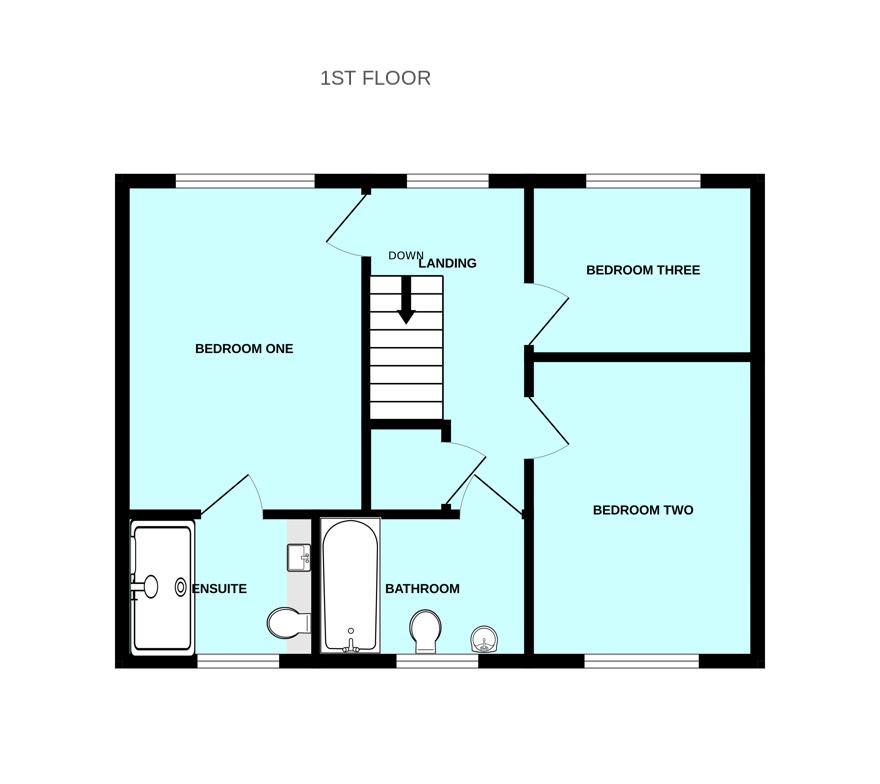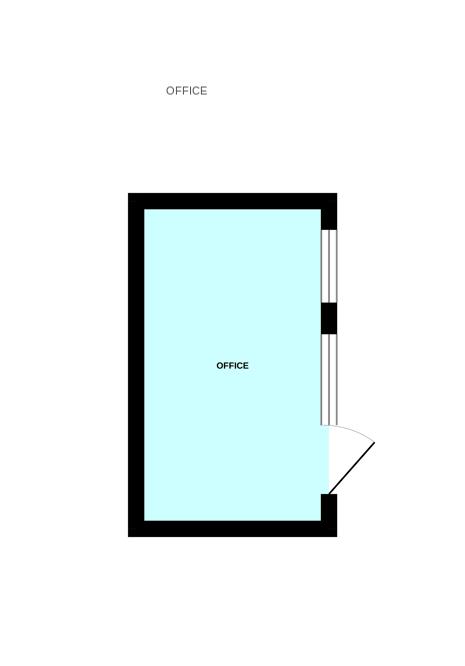- Extended detached house
- Beautifully-presented throughout
- Entrance hall & downstairs cloakroom/wc
- Kitchen/breakfast room
- Lounge & additional dining/sitting room
- 3 bedrooms
- Family bathroom & master ensuite shower room
- Private off-road parking for 2+ cars plus garage via shared drive
- Landscaped gardens & outside office
- Double-glazing & central heating
3 Bedroom Detached House for sale in Plymouth
Beautifully-presented extended detached house situated in this popular position. The accommodation briefly comprises an entrance hall with downstairs cloakroom/wc, fitted kitchen/breakfast room, extended lounge plus a dining/sitting room. On the first floor there are 3 bedrooms, family bathroom & an ensuite shower to bedroom one. Externally there is a landscaped garden with an outside office to the rear, garage & private off-road parking for 2+ cars. There are feature bi-fold doors, double-glazing & central heating.
Kilmar Street, Saltram Meadow, Pl9 7Fj -
Accommodation - Front door opening into the entrance hall.
Entrance Hall - 4.34m x 1.93m (14'3 x 6'4) - Staircase ascending to the first floor. Feature panelling to the walls. Fitted under-stairs cupboards. Fitted flooring.
Kitchen/Breakfast Room - 5.64m x 2.79m (18'6 x 9'2) - A beautifully-fitted room with a window with fitted shutters to the front elevation. Contrasting base and wall-mounted cabinets with fitted work surfaces and splash-backs. Breakfast bar. Inset one-&-a-half bowl single drainer sink unit. Hot tap. 5-burner gas hob with a glass splash-back and a cooker hood above. Fitted double oven and microwave. Fridge and freezer. Washing machine and dishwasher. Fitted flooring. Access through to the extended lounge.
Lounge - 5.08m x 2.64m (16'8 x 8'8) - A feature room situated beneath a vaulted ceiling with a full-width skylight with a fitted blind. Bi-folding doors leading to outside. Windows with fitted remote-controlled electric blinds to the rear elevation overlooking the garden.
Dining/Sitting Room - 5.64m x 2.97m (18'6 x 9'9) - A dual aspect room with a window with fitted blind to the front elevation. French doors to the rear overlook and open onto the garden. Ample space for dining table and chairs and seating.
Downstairs Cloakroom/Wc - 1.96m x 1.19m (6'5 x 3'11) - Fitted with a wc with a push button flush and basin set into a cabinet providing storage and concealing the cistern. Additional fitted shoe cupboard.
First Floor Landing - Providing access to the first floor accommodation. Window with a fitted blind to the rear elevation. Loft hatch. Over-stairs cupboard with shelving.
Bedroom One - 4.06m x 3.00m (13'4 x 9'10) - Window with fitted blind to the rear elevation. Doorway opening into the ensuite shower room.
Ensuite Shower Room - 2.62m x 1.47m (8'7 x 4'10) - Comprising a large full-width enclosed shower with a fixed glass screen, waterproof panelling to the walls and a built-in shower system, wc with a push button flush and basin set into a cabinet providing storage and concealing the cistern. Towel rail/radiator. Obscured window with a fitted blind to the front elevation.
Bedroom Two - 3.45m x 2.84m (11'4 x 9'4) - Window with fitted blind to the front elevation.
Bedroom Three - 2.87m x 2.06m (9'5 x 6'9) - Window with fitted blind to the rear elevation.
Family Bathroom - 2.26m x 1.91m (7'5 x 6'3) - Comprising a bath with a mixer tap shower system over and a glass screen, pedestal basin with a tiled splash-back and wc. Obscured window with a fitted blind to the front elevation.
Garage - Up-&-over style door to the front elevation. Pitched roof. Power. Parking in front of the garage.
Outside Office - 3.63m x 2.06m (11'11 x 6'9) - Double-glazed entrance door. Timber window with a fitted blind to the side elevation. Inset ceiling spotlights. Power. Consumer unit.
Outside - A beautifully landscaped rear garden with paving, artificial grass, pergola with patio beneath, a side access door, outside lighting and power. Private off-road parking for 2+ cars plus garage via the shared driveway.
Council Tax - Plymouth City Council
Council tax band D
Services - The property is connected to all the mains services: gas, electricity, water and drainage.
Service Charge - There is an annual charge of �186.09.
Property Ref: 11002660_33667969
Similar Properties
3 Bedroom Detached House | Guide Price £350,000
Superbly situated detached home in this highly popular position within Elburton. The house occupies a corner plot with g...
2 Bedroom Detached Bungalow | £350,000
Detached bungalow occupying a level site with an enclosed manageable south-facing rear garden & within easy access to th...
2 Bedroom Semi-Detached House | £350,000
Semi-detached dormer-style house in an incredible position with lovely open water views towards Turnchapel & Mount Batte...
3 Bedroom Detached Bungalow | £359,995
Superbly-located detached bungalow, in need of some modernisation, being sold with no onward chain. The bungalow enjoys...
2 Bedroom Detached Bungalow | £360,000
This is a fantastic opportunity to purchase a detached Fletcher-built bungalow located on a generous plot with a souther...
2 Bedroom Detached Bungalow | £365,000
Set within a lovely plot is this older-style detached bungalow enjoying a lovely position with views across the local di...

Julian Marks Estate Agents (Plymstock)
2 The Broadway, Plymstock, Plymstock, Devon, PL9 7AW
How much is your home worth?
Use our short form to request a valuation of your property.
Request a Valuation
