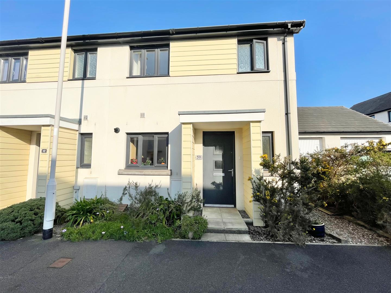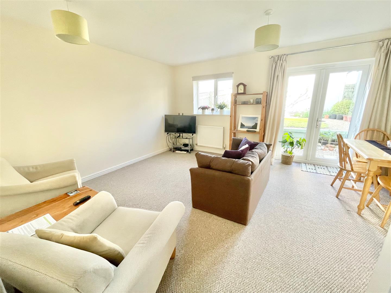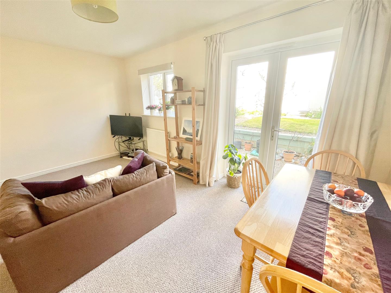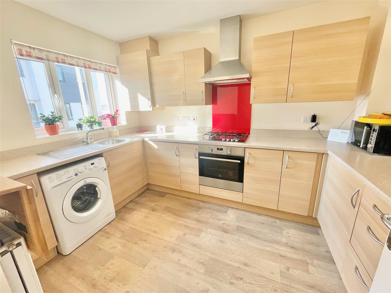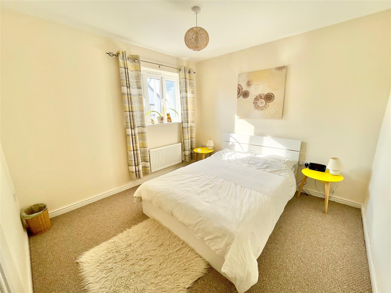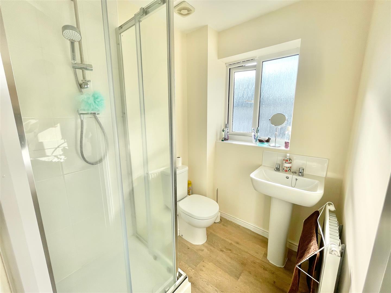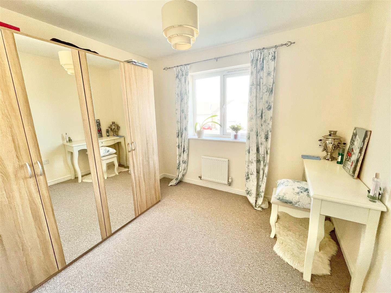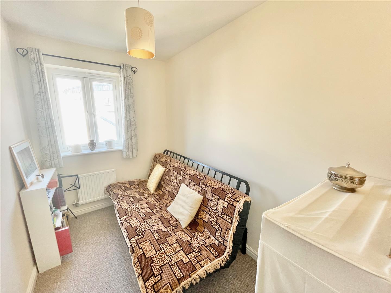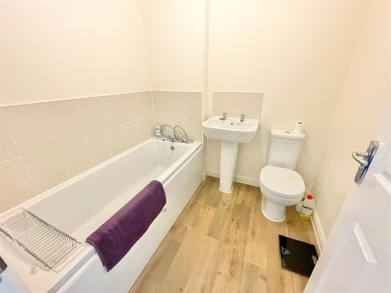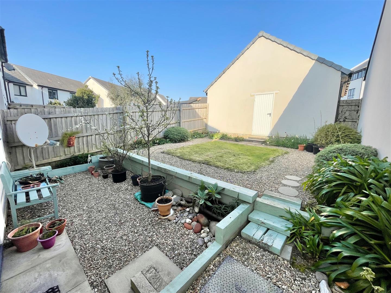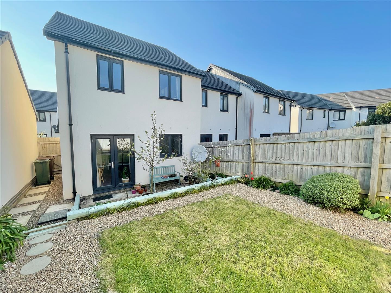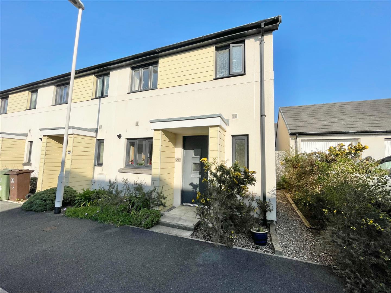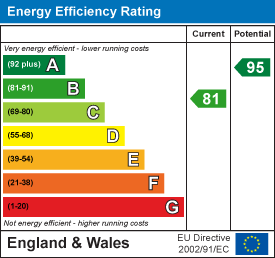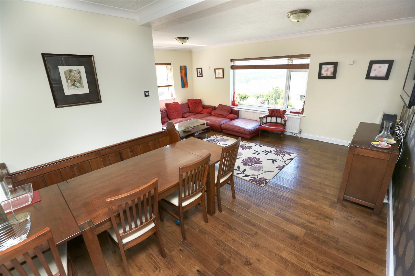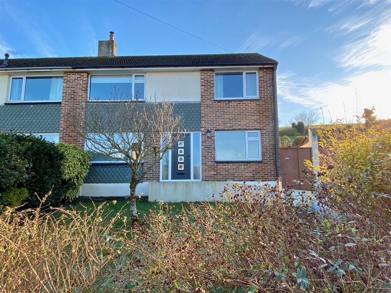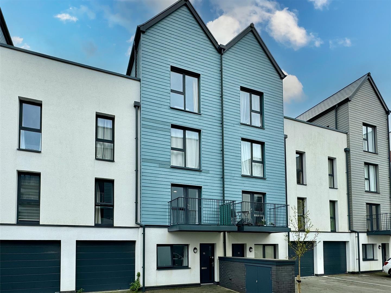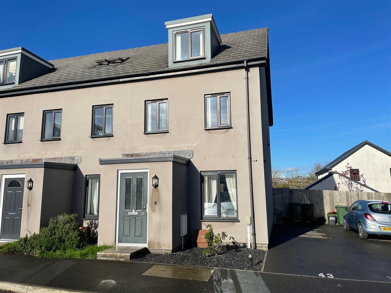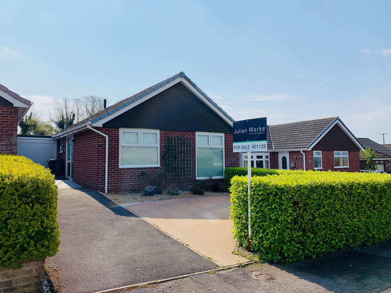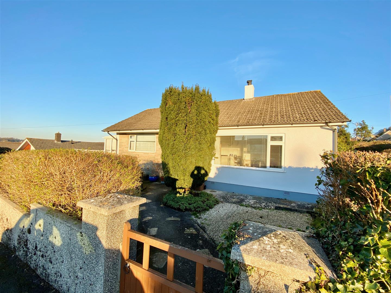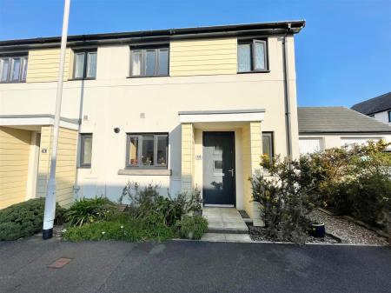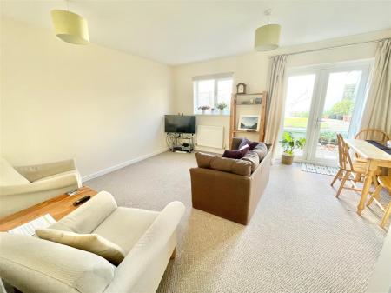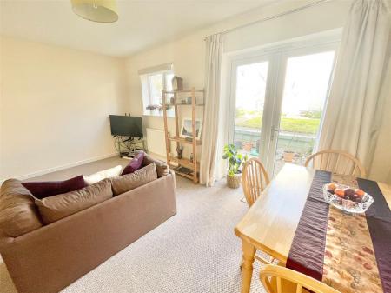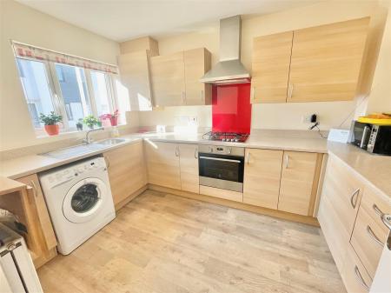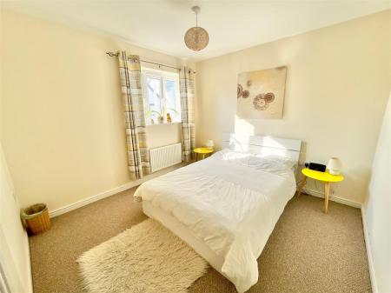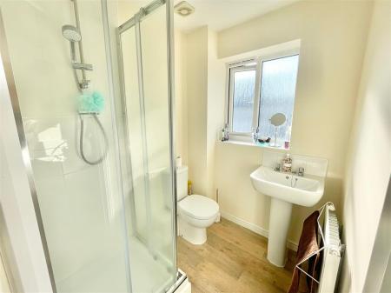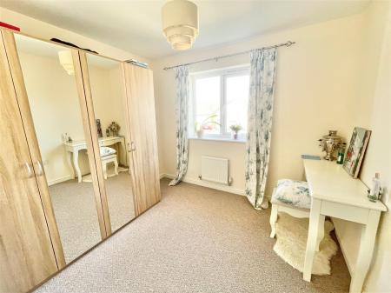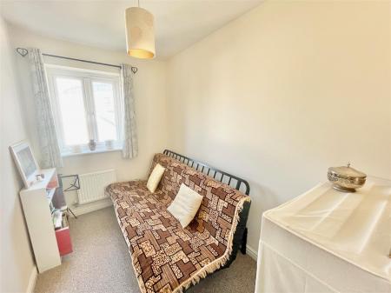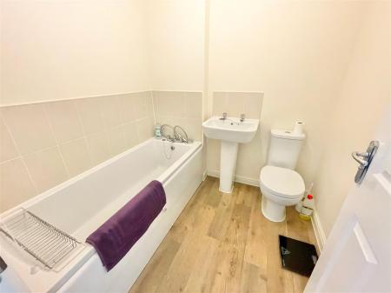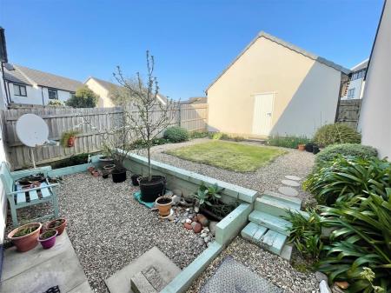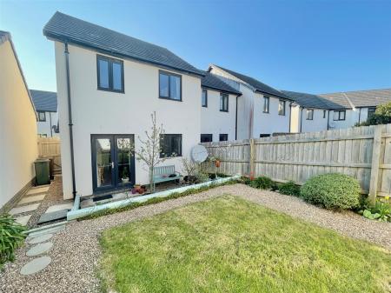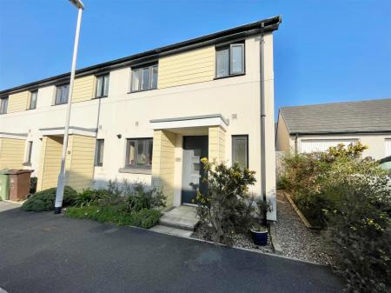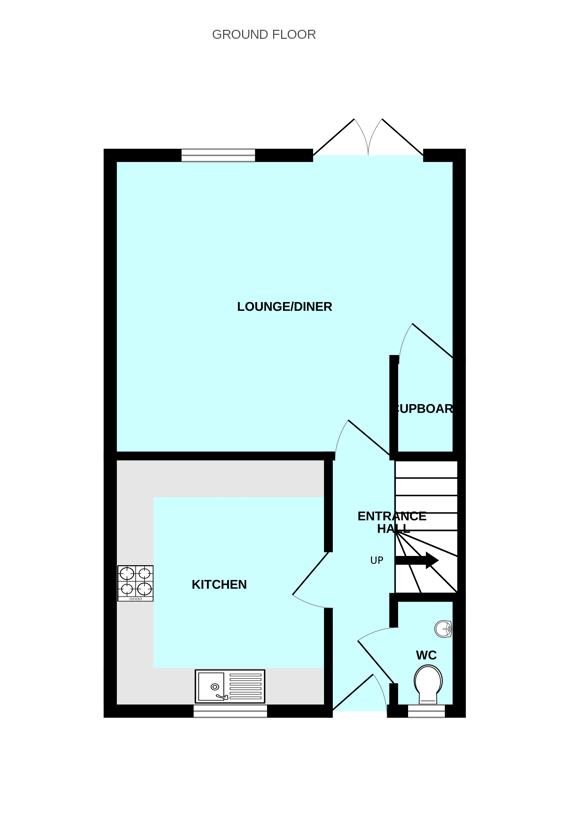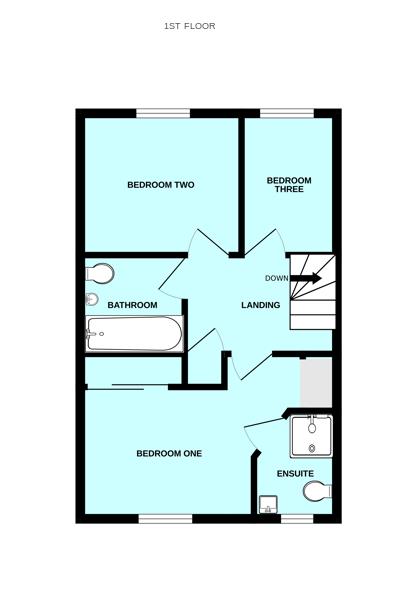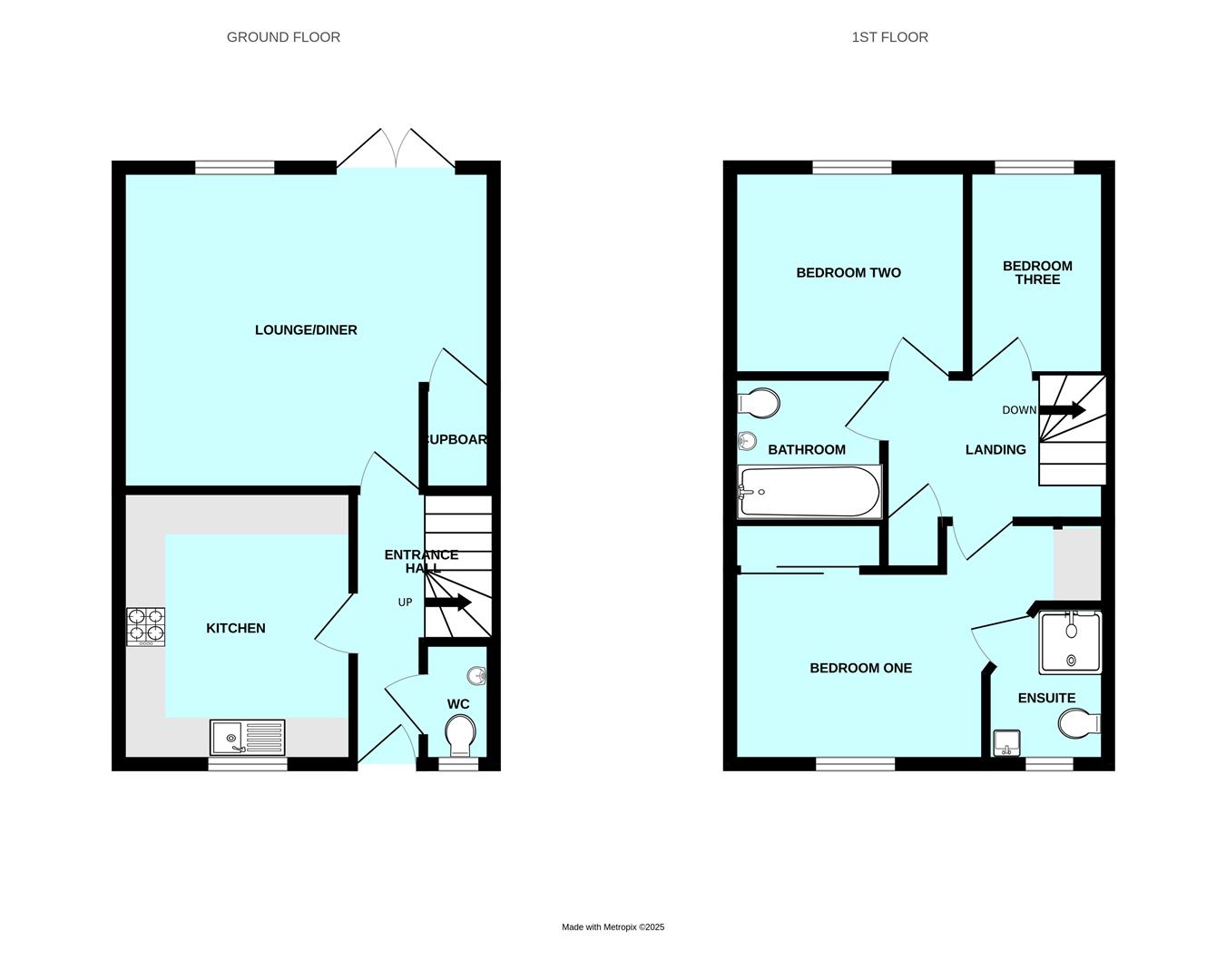- Lovely modern end-terraced property
- Lounge/dining room
- Modern fitted kitchen
- Downstairs cloakroom/wc
- 3 bedrooms
- Master ensuite & family bathroom
- Enclosed rear garden
- Garage with parking
- Double-glazing
- Gas-fired central heating
3 Bedroom End of Terrace House for sale in Plymouth
Spend time in viewing this very well-presented end-terraced property. The property enjoys accommodation including a lounge/dining room leading out onto the rear garden, modern fitted kitchen, downstairs cloakroom/wc, 3 bedrooms, master ensuite shower room & family bathroom. Located at the end of the property is the garage with parking in front. Double-glazing & gas central heating.
Westleigh Way, Saltram Meadow, Pl9 7Fw -
Accommodation - Access to the property is gained via the covered entrance through the part double-glazed entrance door leading into the entrance hall.
Entrance Hall - Stairs rising to the first floor. Doors providing access to the ground floor accommodation.
Downstairs Cloakroom/Wc - 1.52 x 0.91 (4'11" x 2'11") - Fitted with a low level toilet and a sink unit. Double-glazed window to the front elevation.
Kitchen - 2.36 x 3.50 incl kitchen units (7'8" x 11'5" incl - Range of matching eye-level and base units with work surfaces. Inset single drainer single bowl sink unit. 4-ring gas hob with an electric oven beneath. Space for the fridge-freezer. Space and plumbing for washing machine. Cupboard concealing the gas boiler. Double-glazed window to the front elevation.
Lounge/Dining Room - 4.75 x 4.12 (15'7" x 13'6") - Useful storage cupboard. Double-glazed window to the rear elevation. Double doors leading out onto the garden.
First Floor Landing - Providing access to the first floor accommodation. Built-in storage cupboard. Loft hatch providing access to the partially boarded full headroom loft.
Bedroom One - 3.07 x 2.98 incl recess (10'0" x 9'9" incl recess) - Recessed shelving area. Doorway opening into the ensuite shower room.
Ensuite Shower Room - 1.80 x 1.58 (5'10" x 5'2") - Modern suite comprising a corner shower cubicle, low level toilet and sink unit. Double-glazed window to the front elevation.
Bedroom Two - 2.89 x 2.65 (9'5" x 8'8") - Double-glazed window to the rear elevation.
Bedroom Three - 2.82 x 1.80 (9'3" x 5'10") - Double-glazed window to the rear elevation.
Bathroom - 1.95 x 1.85 (6'4" x 6'0") - Comprising a panel bath with a mixer tap, low level toilet and sink unit. Built-in extractor.
Garage - 5.81 x 2.90 (19'0" x 9'6") - Up-&-over door to the front elevation. Useful eaves storage. Parking in front of the garage for 1 vehicle.
Outside - At the rear of the property there is a most pleasant enclosed rear garden which has a lawned central section, gravelled and paved areas and a path leading to the end of the garden where there is access into the garage. There is a gravelled seating area adjacent to the rear of the property and planted borders.
Council Tax - Plymouth City Council
Council tax band C
Services - The property is connected to all the mains services: gas, electricity, water and drainage.
Agent's Note - Estate Management fee is �180 per annum.
Property Ref: 11002660_33792261
Similar Properties
Dunstone View, Elburton, Plymouth
4 Bedroom Semi-Detached House | Guide Price £259,950
Semi-detached family house in a highly sought-after position, backing onto Dunstone woods & enjoying lovely views toward...
3 Bedroom Semi-Detached House | £250,000
Superb family home in a quiet position close to central Plymstock, with gardens backing onto Burrow Hill. Large open pla...
2 Bedroom Apartment | £250,000
Superbly-presented Duplex apartment situated in a lovely location conveniently positioned close to The Hoe & the waterfr...
3 Bedroom End of Terrace House | £260,000
Spend time in viewing this lovely family home with accommodation laid out over 3-storeys. Briefly the accommodation comp...
2 Bedroom Detached Bungalow | £265,000
Link-detached bungalow situated in a popular cul-de-sac in this popular coastal village, briefly comprising kitchen, lou...
3 Bedroom Detached Bungalow | £269,950
Detached bungalow situated in a convenient position occupying a corner plot, briefly comprising entrance hall, lounge, k...

Julian Marks Estate Agents (Plymstock)
2 The Broadway, Plymstock, Plymstock, Devon, PL9 7AW
How much is your home worth?
Use our short form to request a valuation of your property.
Request a Valuation
