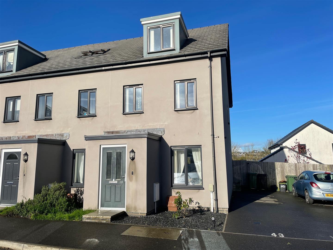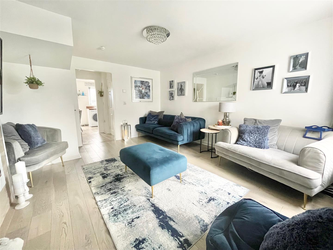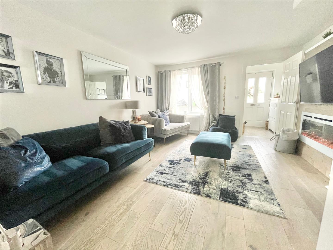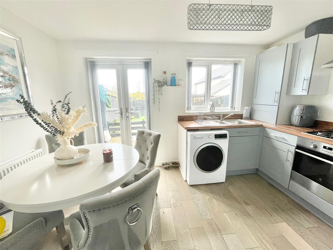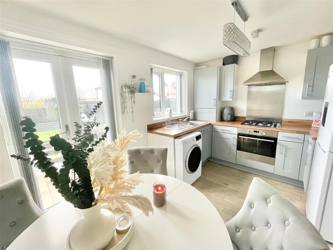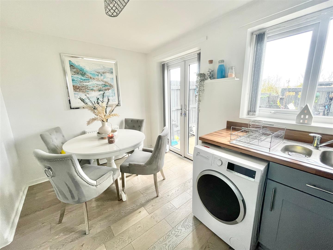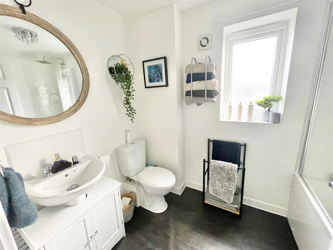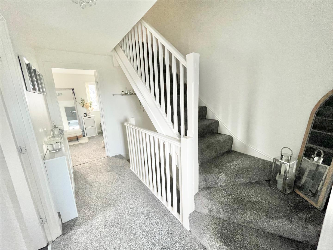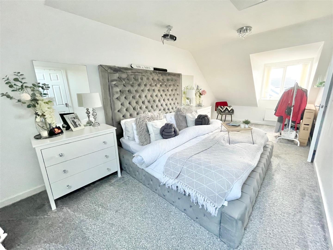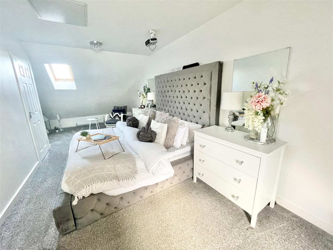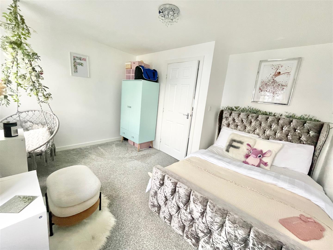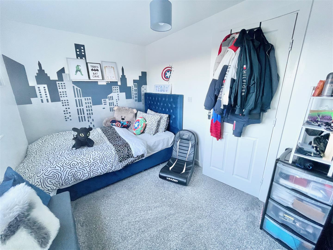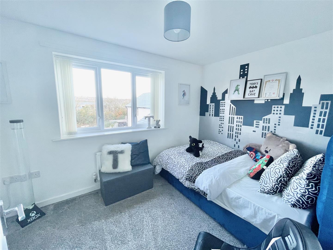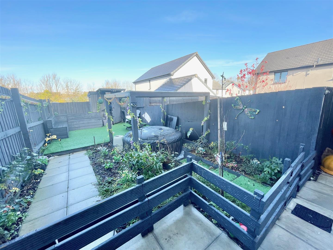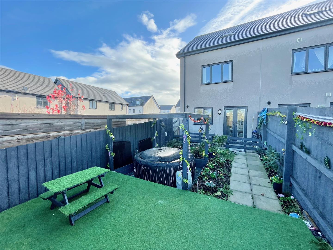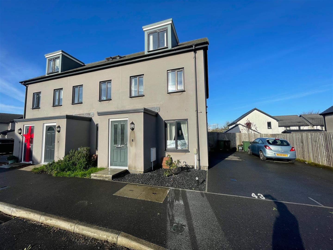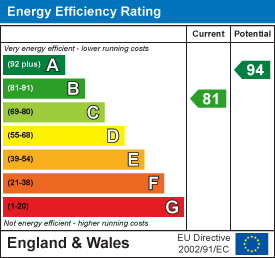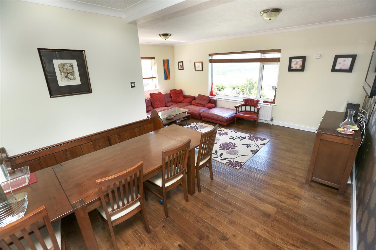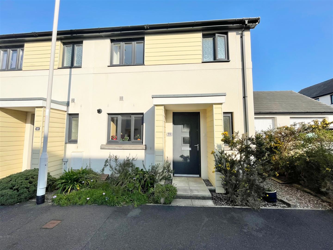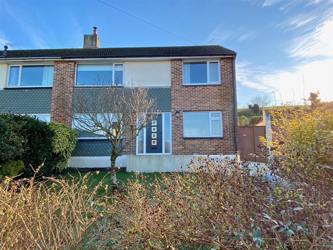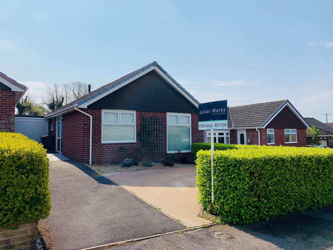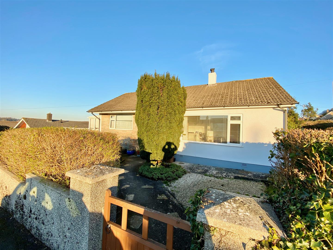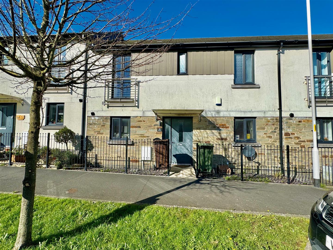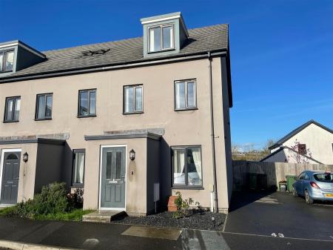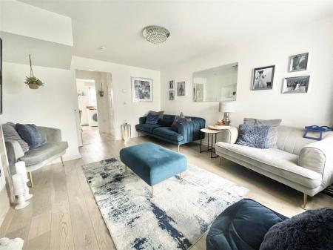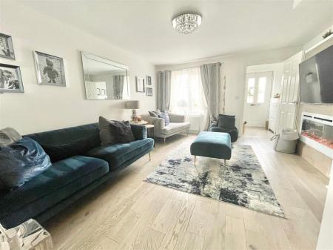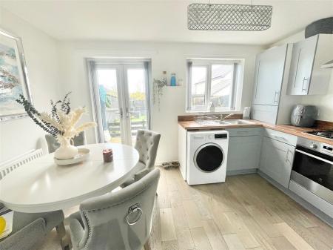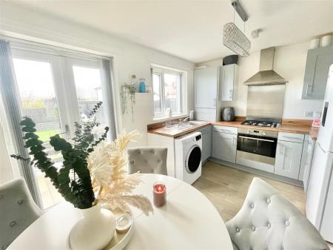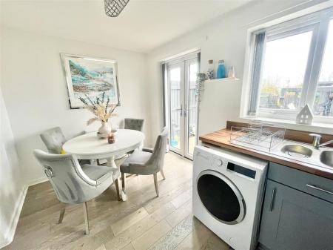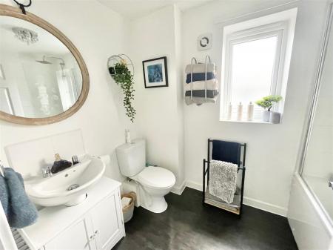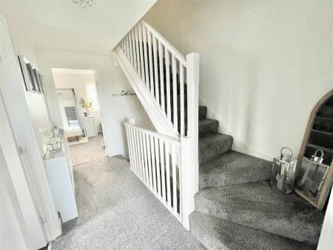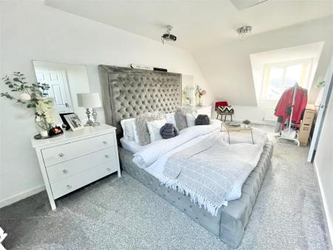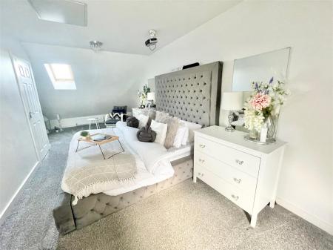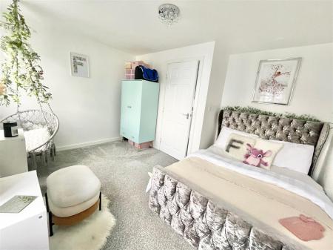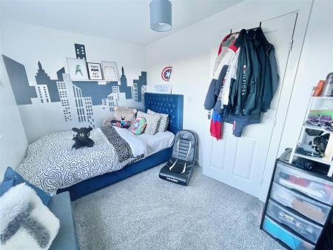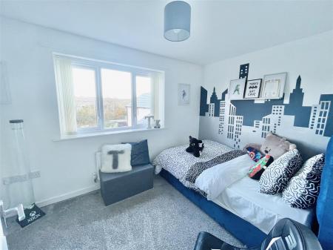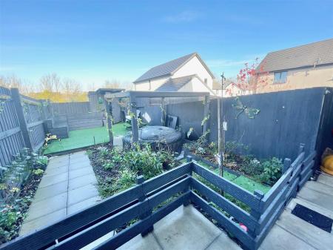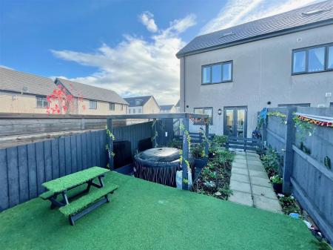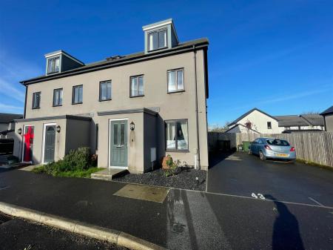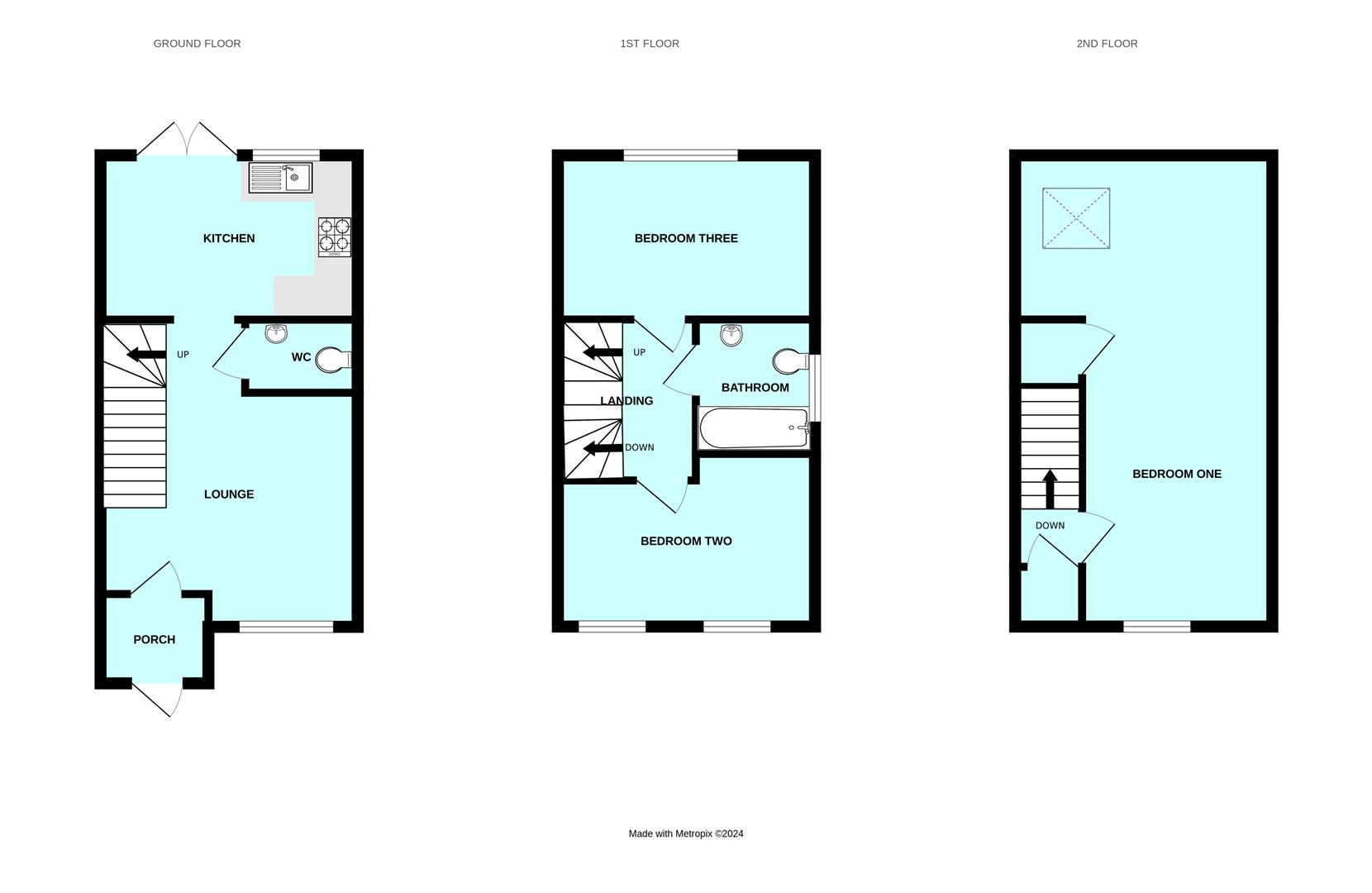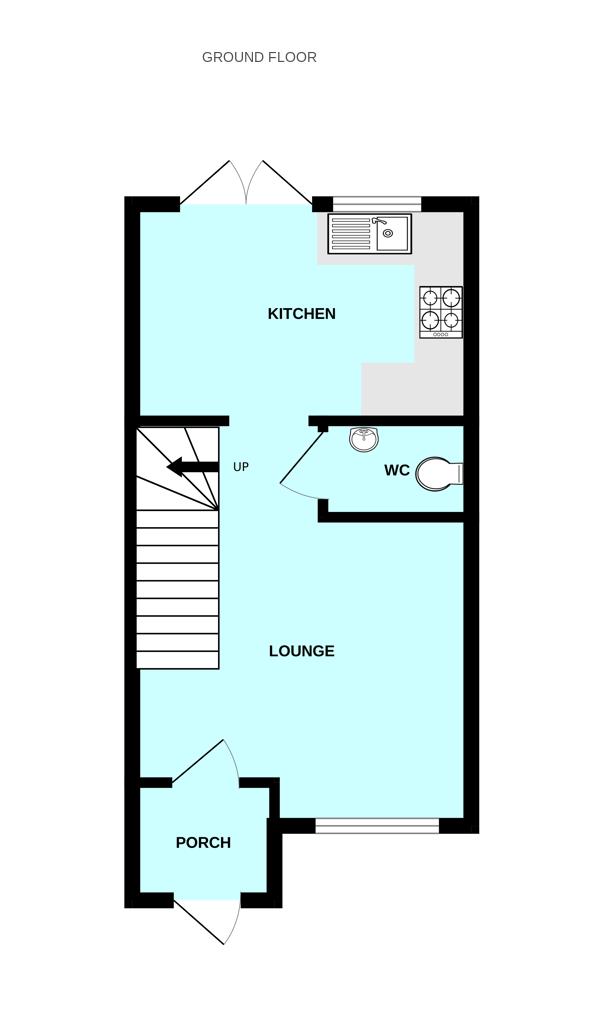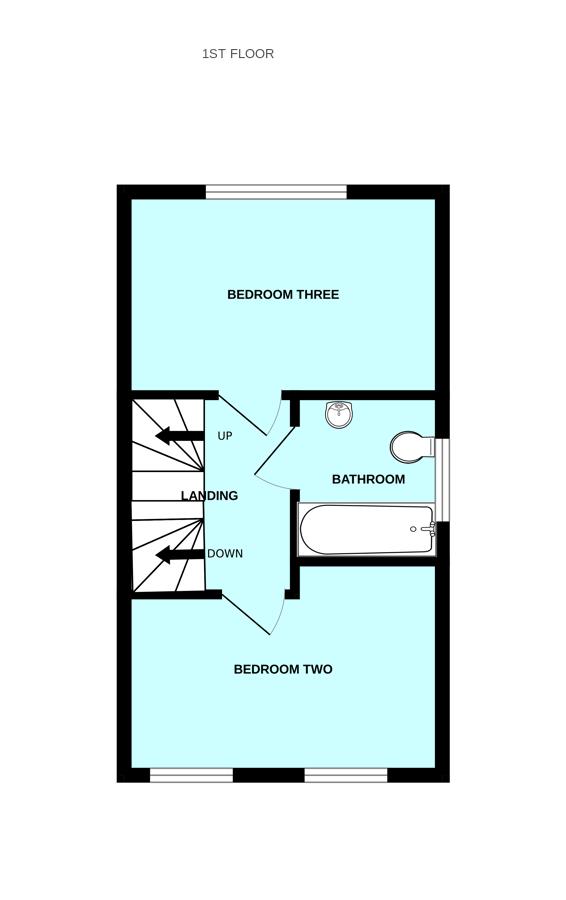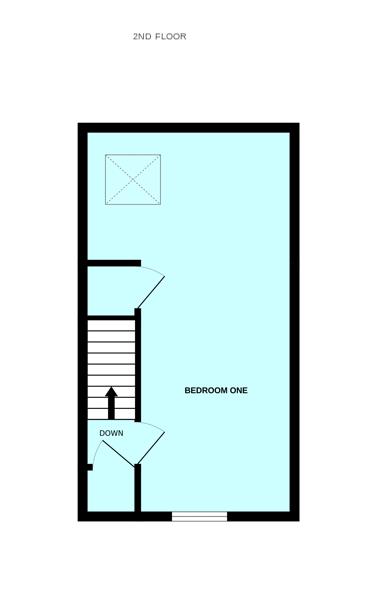- 3-storey end terraced family home
- Entrance porch & downstairs cloakroom/wc
- Lounge
- Kitchen/dining room
- 3 bedrooms
- Family bathroom
- Low maintenance rear garden
- Parking for 2 vehicles
- Double-glazing
- Gas central heating
3 Bedroom End of Terrace House for sale in Plymouth
Spend time in viewing this lovely family home with accommodation laid out over 3-storeys. Briefly the accommodation comprises an entrance porch, downstairs cloakroom/wc, lounge, kitchen/dining room on the ground floor, 2 bedrooms & bathroom on the first floor whilst the top floor enjoys a good-sized master bedroom. Low maintenance rear garden. Off-road parking to the side. Double-glazing & central heating.
Afflington Road, Saltram Meadow, Pl9 7Gh -
Accommodation - Access to the property is gained via the part double-glazed entrance door leading into the entrance porch.
Entrance Porch - 1.51 x 1.34 (4'11" x 4'4") - Door leading into the lounge.
Lounge - 4.44 x 3.85 (14'6" x 12'7") - Double-glazed window to the front elevation. Wood flooring. Under-stairs storage cupboard. Opening leading to the downstairs cloakroom/wc.
Downstairs Cloakroom/Wc - 1.52 x 1.12 (4'11" x 3'8") - Fitted with a low level toilet and sink unit. Wood flooring.
Kitchen/Dining Room - 3.85 x 2.33 (12'7" x 7'7") - Range of matching eye-level and base units with rolled-edge work surfaces. Inset one-&-a-half bowl single drainer sink unit with mixer tap. Built-in 4-ring gas hob with an electric oven beneath. Wood flooring. Double-glazed window to the rear elevation. Double-glazed double doors leading out to the rear garden.
First Floor Landing - Providing access to the first floor accommodation. Stairs rising to the second floor.
Bedroom Two - 3.86 x 3.46 at widest points (12'7" x 11'4" at wid - 2 double-glazed windows to the front elevation.
Bedroom Three - 3.90 x 2.34 (12'9" x 7'8") - Double-glazed window to the rear elevation.
Bathroom - 2.47 x 1.68 (8'1" x 5'6") - White modern suite comprising a panel bath with shower unit and spray attachment over and shower screen, sink unit and a low level toilet. Towel rail/radiator. Obscured double-glazed window to the side elevation.
Second Floor Landing - Door with access to a storage cupboard. Door leading into bedroom one.
Bedroom One - 5.70 taken at a height of 1.5 x 3.80 (18'8" taken - Sloping ceilings to the front and rear elevations. Double-glazed window to the front elevation. Velux-style double-glazed window set within the sloping roof space to the rear.
Outside - To the rear of the property there is a fenced enclosed garden with a small paved area adjacent to the rear elevation leading onto pathways. Adjacent planted areas beside the pathways and a decked area at the end of the garden and a timber shed. Access at the side of the property leading onto the side parking area where there is space for 2 vehicles.
Council Tax - Plymouth City Council
Council tax band C
Services - The property is connected to all the mains services: gas, electricity, water and drainage.
Agent's Note - The current owner is purchasing remaining 20% ownership from the Housing association. The property is being sold freehold unencumbered with 100% share.
Property Ref: 11002660_33523173
Similar Properties
Dunstone View, Elburton, Plymouth
4 Bedroom Semi-Detached House | Guide Price £259,950
Semi-detached family house in a highly sought-after position, backing onto Dunstone woods & enjoying lovely views toward...
3 Bedroom End of Terrace House | £259,950
Spend time in viewing this very well-presented end-terraced property. The property enjoys accommodation including a loun...
3 Bedroom Semi-Detached House | £250,000
Superb family home in a quiet position close to central Plymstock, with gardens backing onto Burrow Hill. Large open pla...
2 Bedroom Detached Bungalow | £265,000
Link-detached bungalow situated in a popular cul-de-sac in this popular coastal village, briefly comprising kitchen, lou...
3 Bedroom Detached Bungalow | £269,950
Detached bungalow situated in a convenient position occupying a corner plot, briefly comprising entrance hall, lounge, k...
3 Bedroom Terraced House | £269,950
Superbly-presented modern mid-terraced house with accommodation briefly comprising a spacious entrance hall with downsta...

Julian Marks Estate Agents (Plymstock)
2 The Broadway, Plymstock, Plymstock, Devon, PL9 7AW
How much is your home worth?
Use our short form to request a valuation of your property.
Request a Valuation
