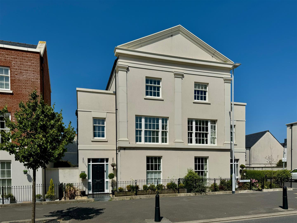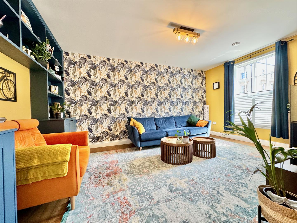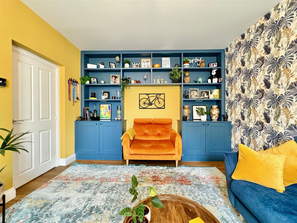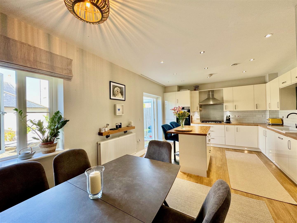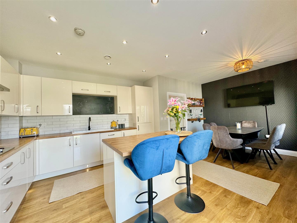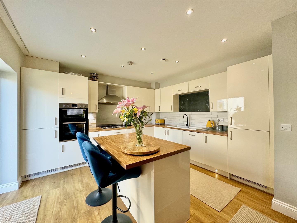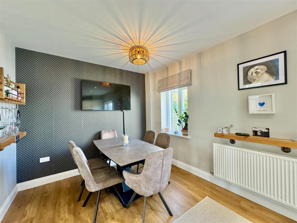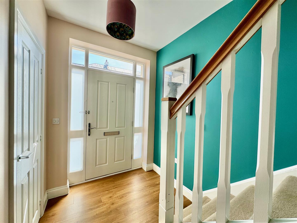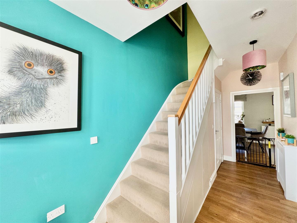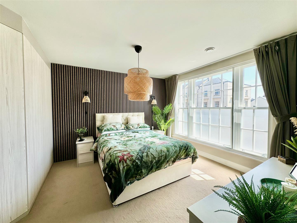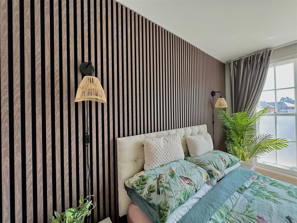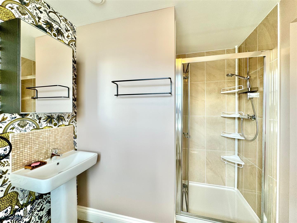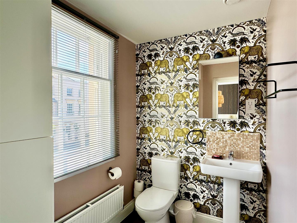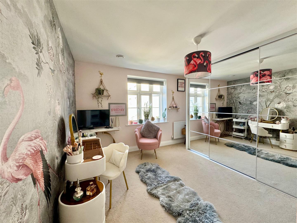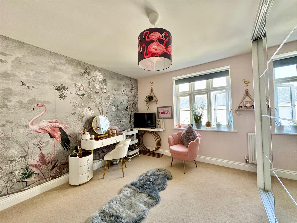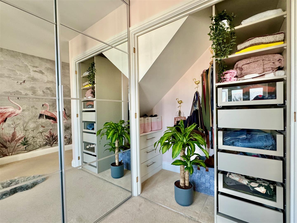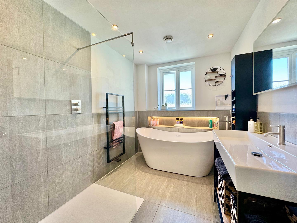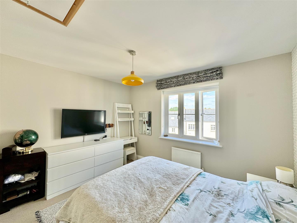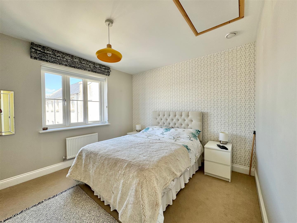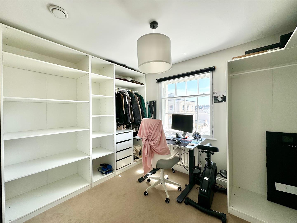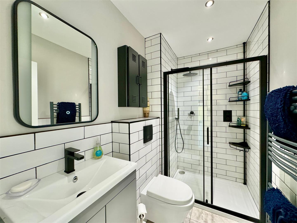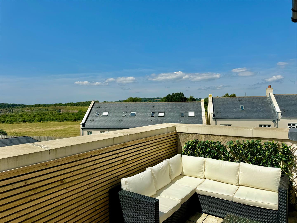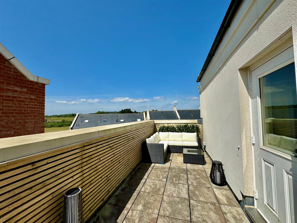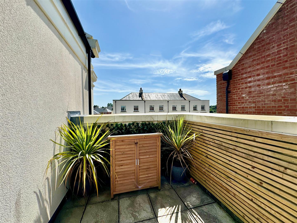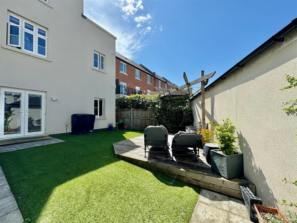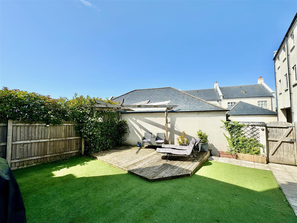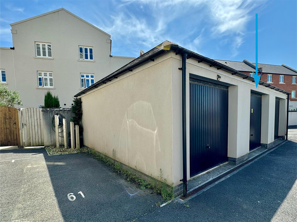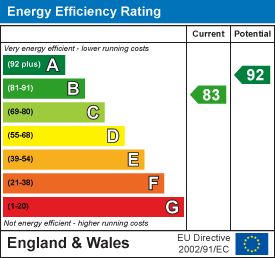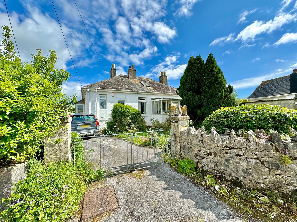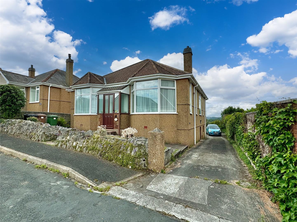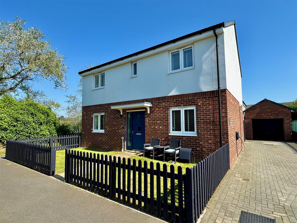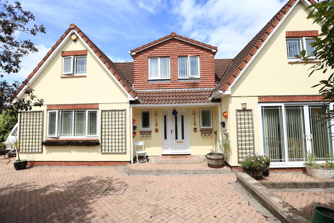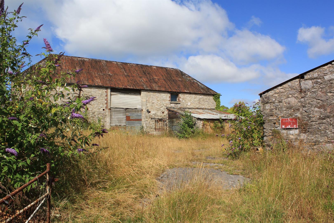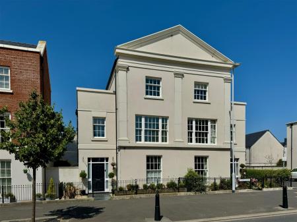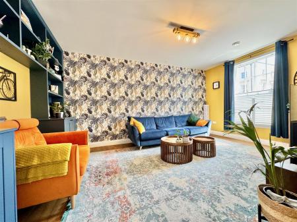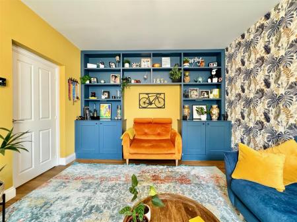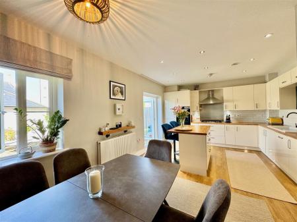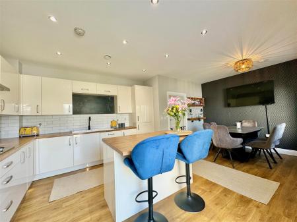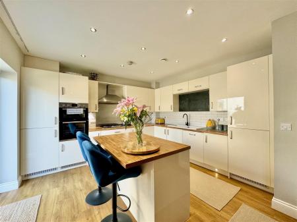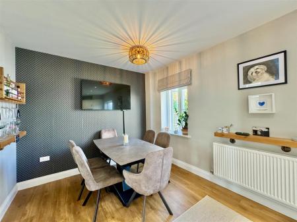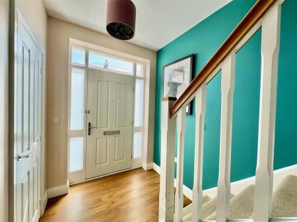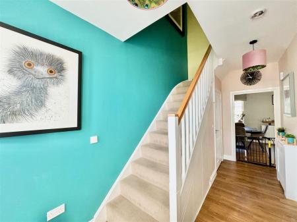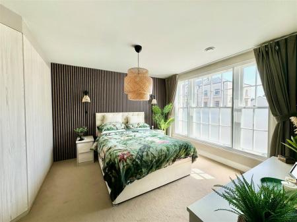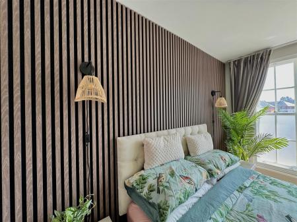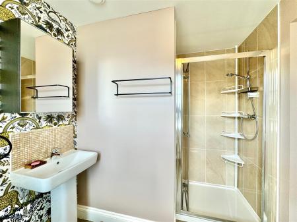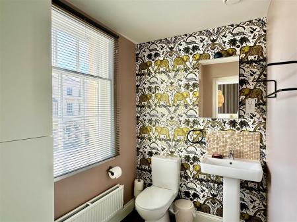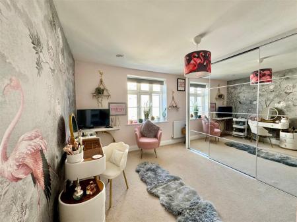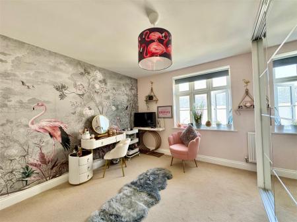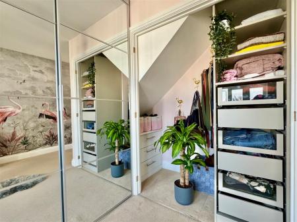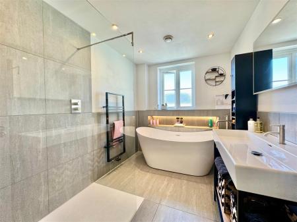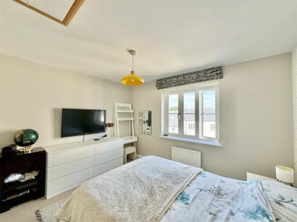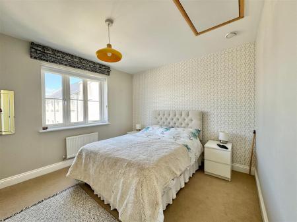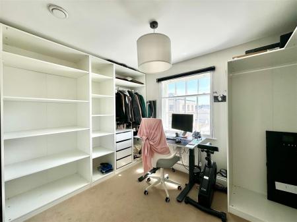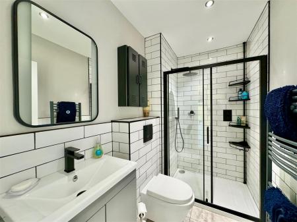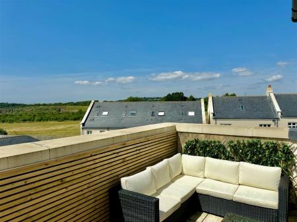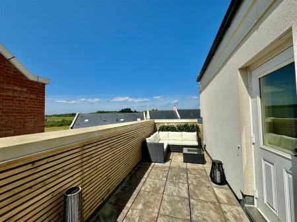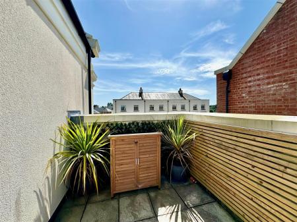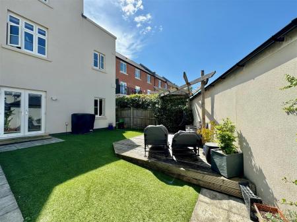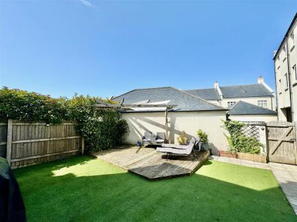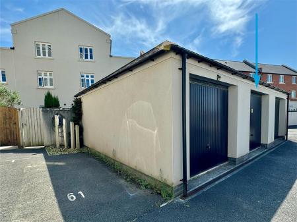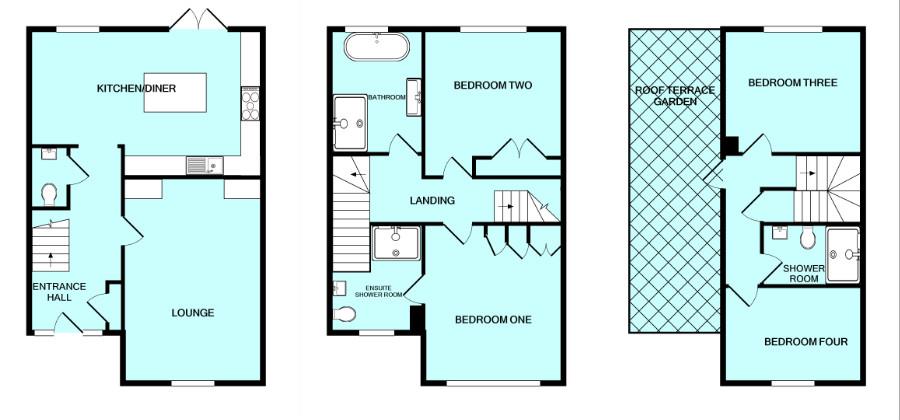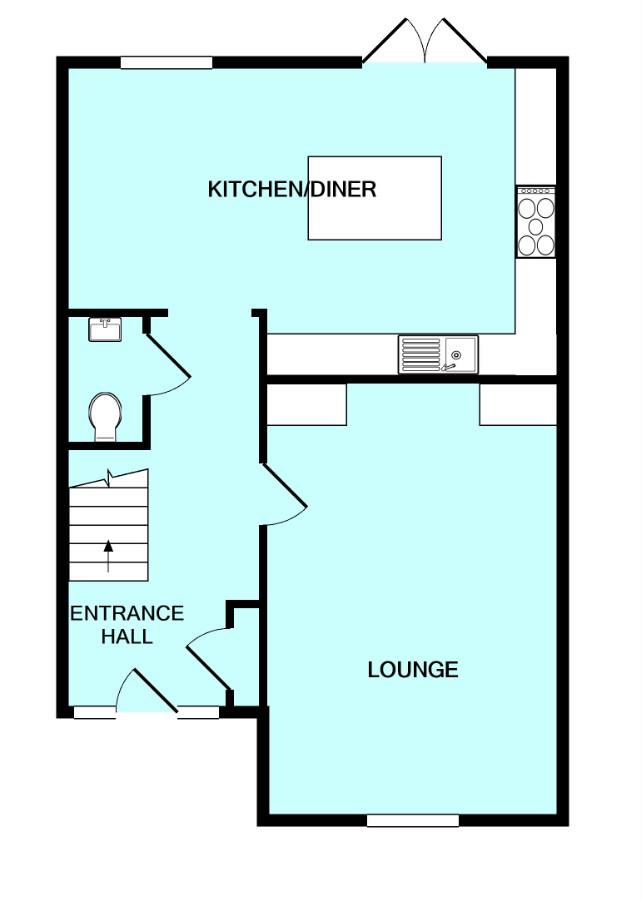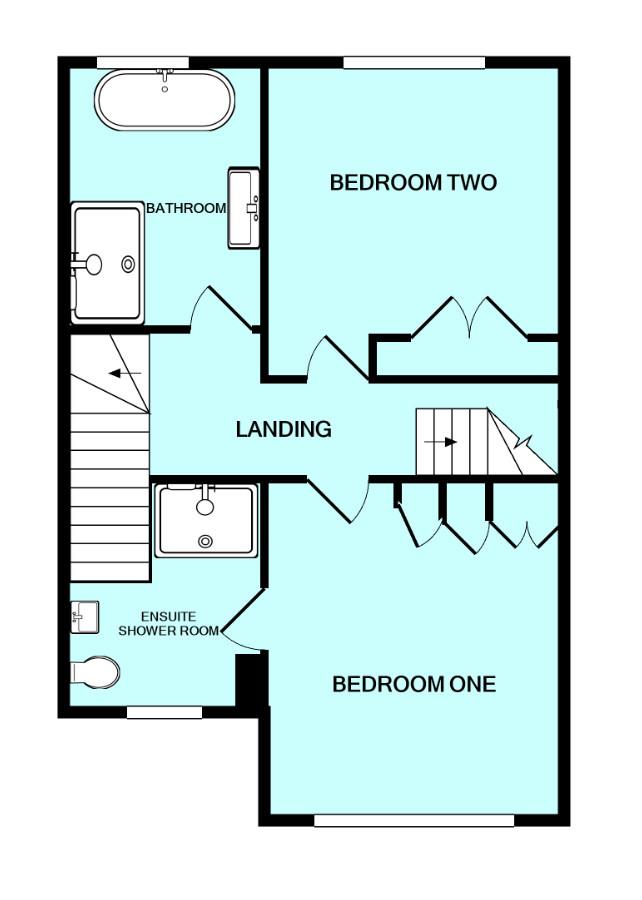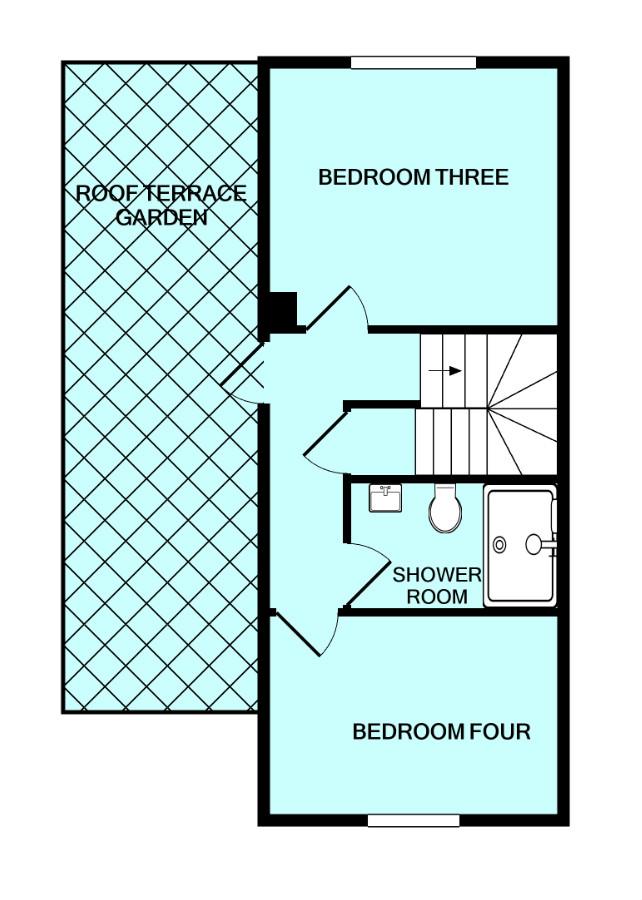- 3-storey semi-detached house
- Superbly-presented throughout
- Entrance hall with downstairs cloakroom/wc
- Lounge
- Kitchen/dining room
- 4 double bedrooms
- Luxury bathroom, additional shower room & master ensuite shower room
- Front & rear gardens & top-floor balcony
- Garage & parking
- Double-glazing, to include triple glazing to the front elevation & central heating
4 Bedroom Semi-Detached House for sale in Plymouth
Superbly-presented 3-storey semi-detached house with accommodation briefly comprising an entrance hall with downstairs cloakroom/wc, lounge & an open-plan kitchen/dining room leading to the garden. The upper floors host 4 double bedrooms, luxury bathroom, additional top floor shower room & ensuite shower room to bedroom one. Top floor balcony with lovely views. Front & rear gardens. Double-glazing including triple-glazing to the front elevation & gas central heating.
Hercules Road, Sherford, Pl9 8Fa -
Accommodation - Front door opening into the entrance hallway.
Entrance Hallway - Fitted flooring. Stairs ascending to the first floor. Purpose-built shoe and coat storage beneath the stairs. Further cupboard with shelving and housing the consumer unit. Doors providing access to the ground floor accommodation.
Downstairs Cloakroom/Wc - Fitted with a pedestal basin with a tiled splash-back and wc. Fitted flooring.
Lounge - 5.3 x 3.6 (17'4" x 11'9") - A superb reception room with bespoke built-in cupboards and book shelves. Triple-glazed window to the front elevation with shutters. Fitted flooring.
Kitchen/Dining Room - 6.1 x 3.9 (20'0" x 12'9") - An open-plan room situated to the rear of the property with ample space for dining table and chairs. Fitted kitchen units including a matching island with matching fascias, work surfaces and tiled splash-backs. Inset sink unit with mixer tap. Built-in double oven and grill. Gas hob with a stainless-steel splash-back and cooker hood. Built-in fridge and freezer, dishwasher and washing machine. Inset ceiling spotlights in the kitchen area. Ceiling light above the dining table in dining area. Fitted flooring. Window to the rear elevation overlooking the garden. French doors leading to outside.
First Floor Landing - Doors providing access to the first floor accommodation. Staircase ascending to the top floor.
Bedroom One - 4.12 x 3.55 (13'6" x 11'7") - A superb master bedroom with feature triple-glazed partly-obscured window to the front elevation. Built-in wardrobes with matching chest of drawers. Feature decorative panelling to one wall. Doorway opening to the ensuite shower room.
Ensuite Shower Room - 2.6 x 2.1 max dimensions (8'6" x 6'10" max dimensi - Comprising an enclosed tiled shower with a bi-folding screen, pedestal basin with a tiled splash-back and wc. Wall-mounted storage cupboard. Mirrored bathroom cabinet.Window to the front elevation with a fitted Venetian blind.
Bedroom Two - 3.8 x 3.6 (12'5" x 11'9") - Currently used as a dressing room. Built-in wardrobe with sliding mirrored doors. Under-stairs area fitted with drawer units. Partly-obscured window to the rear elevation.
Family Bathroom - 3.2 x 2.1 (10'5" x 6'10") - A luxury fitted family bathroom featuring a free-standing slipper-style bath with floor-mounted mixer tap, large walk-in shower with wall-mounted controls, an over-head shower plus rinsing attachment and a fixed glass screen, large contemporary basin. Illuminated storage alcove. Tiled floor. Partly-tiled walls. Inset ceiling spotlights. Obscured window to the rear elevation.
Top Floor Landing - Providing access to the remaining accommodation. Doorway opening onto the balcony.
Bedroom Three - 3.6 x 3.1 (11'9" x 10'2") - Window to the rear elevation. Loft hatch.
Bedroom Four - 3.6 x 2.5 (11'9" x 8'2") - Feature triple-glazed window to the front elevation.
Shower Room - 2.5 x 1.4 max dimensions (8'2" x 4'7" max dimensio - Comprising a double-sized enclosed tiled shower with over-head shower, rinsing attachment, wall-mounted controls and sliding glass screen, wall-mounted wc with a push button flush and basin with a cupboard beneath. Wall-mounted towel rail/radiator. Partly-tiled walls. Tiled floors.
Balcony - 7.9 x 2.1 (25'11" x 6'10") - Running along the side elevation. Timber panelling to soft the walls. Paved throughout. Views towards countryside.
Garage - 5.9 x 3.1 (19'4" x 10'2") - Up-&-over door. Power and lighting.
Outside - To the front of the property, a small garden sets the property back from the road. The front garden is enclosed by fencing and is laid to Cotswold chippings and slate-style paving. There is an outside light. The rear garden has areas laid to paving, artificial grass and decking. Alongside the house there is a timber shed. There is outside lighting, outside tap, a Tesla electric car charger and a rear access gate.
Agent's Note - Plymouth City Council
Council tax band E
Services - The property is connected to all the mains services: gas, electricity, water and drainage.
Important information
This is not a Shared Ownership Property
Property Ref: 11002660_33269581
Similar Properties
4 Bedroom Detached House | Guide Price £400,000
An incredible opportunity to acquire this detached property in a wonderful position within Broad Park, Oreston with love...
3 Bedroom Detached Bungalow | £400,000
Superb older-style double bay-fronted detached bungalow situated at the end of this highly sought-after cul-de-sac in El...
4 Bedroom Detached House | Offers in excess of £400,000
Superbly-presented modern detached house in a tucked-away position next to King George V playing fields. The property en...
4 Bedroom Detached House | £415,000
Modern detached family home in a lovely tucked-away position within Whimbrel Way fronting onto Vinery Lane. The accommod...
Maidenwell Road, Plympton, Plymouth
5 Bedroom Detached House | Guide Price £425,000
Beautifully-presented detached house, individually designed & built by the current owners. The accommodation is well-pre...
Barn Conversion | £425,000
An exceedingly rare opportunity to acquire a development site within the heart of Elburton village, including one large,...

Julian Marks Estate Agents (Plymstock)
2 The Broadway, Plymstock, Plymstock, Devon, PL9 7AW
How much is your home worth?
Use our short form to request a valuation of your property.
Request a Valuation
