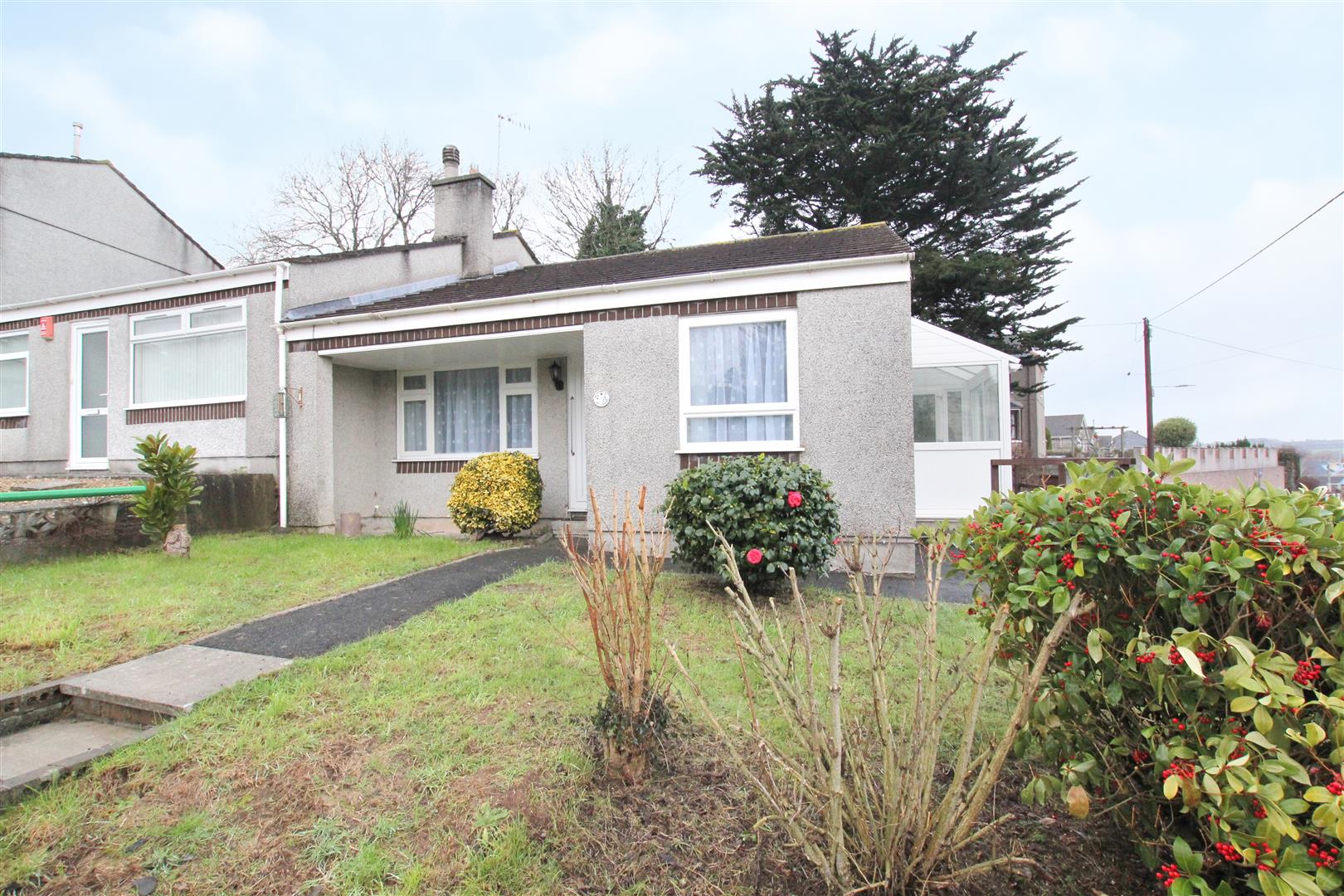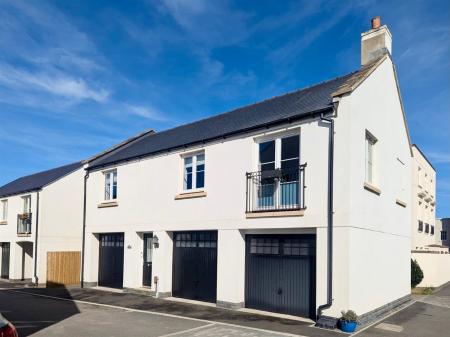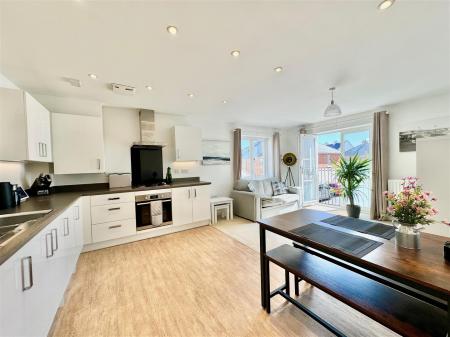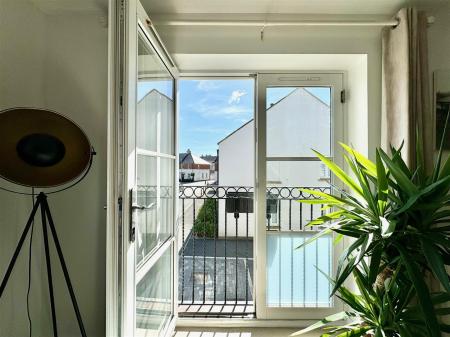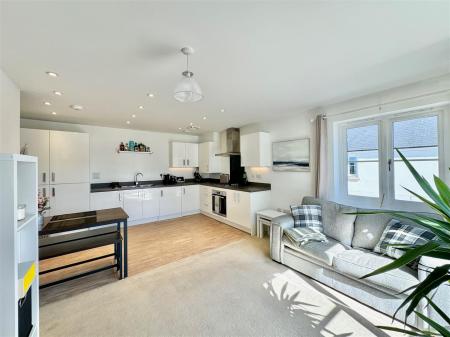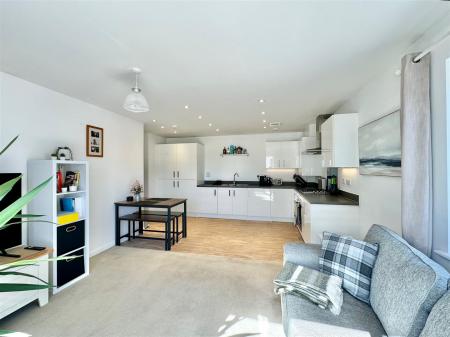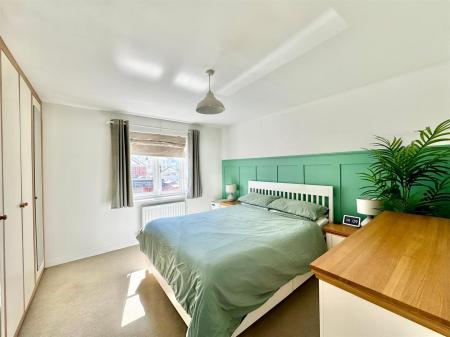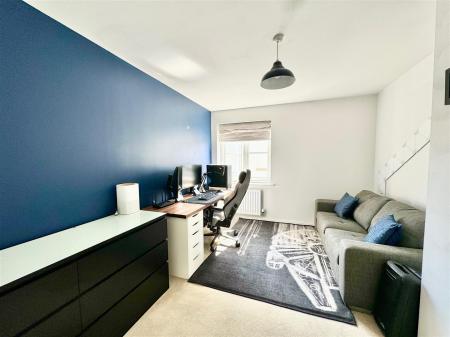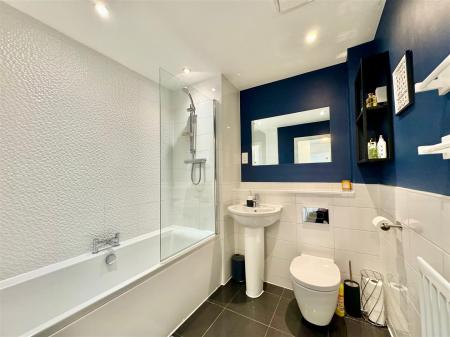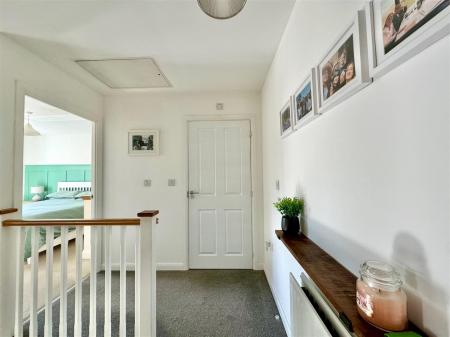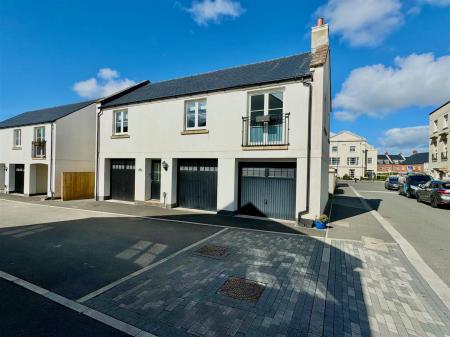- Detached coach house
- Open-plan living room/kitchen
- 2 double bedrooms
- Bathroom
- 2 garages
- Juliette balcony
- Double-glazing
- Central heating
- 3 years NHBC Warranty remaining
2 Bedroom House for sale in Plymouth
Nicely-presented detached coach house with accommodation comprising an open-plan living room & kitchen with a Juliette balcony, 2 double bedrooms & bathroom. Unusually this property comes with 2 garages. Double-glazing & central heating.
Pegasus Place, Sherford, Pl9 8Fb -
Accommodation - Front door opening into the entrance hall.
Entrance Hall - Wall-mounted consumer unit. Staircase to the landing.
Landing - Providing access to the accommodation. Loft hatch. Recessed cupboard with shelving.
Open-Plan Living Room & Kitchen - 5.92m x 3.86m (19'5 x 12'8) - A lovely open-plan dual aspect room with a window to the side elevation and French windows to the front elevation opening onto the Juliette-style balcony. Ample space for seating and dining. Modern fitted kitchen with cabinets with matching fascias, work surfaces and matching splash-back. Stainless-steel one-&-a-half bowl single drainer sink unit. 4-burner gas hob with a splash-back and cooker hood above. Built-in oven. Integral fridge and freezer. Integral washing machine. Wall-mounted gas boiler concealed by a matching cabinet. Inset ceiling spotlights.
Bedroom One - 3.76m to wardrobe rear x 3.66m (12'4 to wardrobe r - Window to the front elevation. Built-in wardrobes. Feature panelling to one wall.
Bedroom Two - 3.86m x 3.02m at widest points (12'8 x 9'11 at wid - Window to the front elevation.
Bathroom - 2.18m x 2.16m (7'2 x 7'1) - Comprising a bath with a shower system over, tiled area surround and shower screen, pedestal basin and wc with a concealed cistern and push-button flush. Wall-mounted mirror. Tiled floor. Partly-tiled walls.
Garage One - 5.99m x 3.02m (19'8 x 9'11) - Up-&-over door to the front elevation. Power and lighting. Cupboard with power and housing the electric meter.
Garage Two - 5.99m x 3.00m (19'8 x 9'10) - Up-&-over door to the front elevation. Incorporating some timber shelving.
Council Tax - Plymouth City Council
Council tax band B
Services - The property is connected to all the mains services: gas, electricity, water and drainage.
Service Charge - There is an annual service charge of �225 for maintenance of the communal areas.
Important information
This is not a Shared Ownership Property
Property Ref: 11002660_33382896
Similar Properties
4 Bedroom Terraced House | £230,000
Spend time in viewing this fantastic terraced property offering flexible accommodation. The accommodation is currently l...
3 Bedroom Terraced House | £225,000
An excellent opportunity to acquire this mid-terraced cottage set within the heart of Brixton with accommodation arrange...
Garden Park Close, Elburton, Plymouth
3 Bedroom Semi-Detached Bungalow | £220,000
Semi-detached bungalow in the popular village of Elburton with 2/3 bedroom accommodation recently re-decorated & carpete...
3 Bedroom Semi-Detached House | £239,950
Being sold with no onward chain is this 3-bedroom semi-detached property enjoying accommodation comprising a lounge, goo...
3 Bedroom Semi-Detached House | £245,000
Semi-detached home in an elevated position providing views towards Billacombe Fields. The property is vacant & being sol...
4 Bedroom Terraced House | £245,000
Nicely-presented older-style bay fronted townhouse in this popular location close to Plymouth City centre. The accommoda...

Julian Marks Estate Agents (Plymstock)
2 The Broadway, Plymstock, Plymstock, Devon, PL9 7AW
How much is your home worth?
Use our short form to request a valuation of your property.
Request a Valuation













