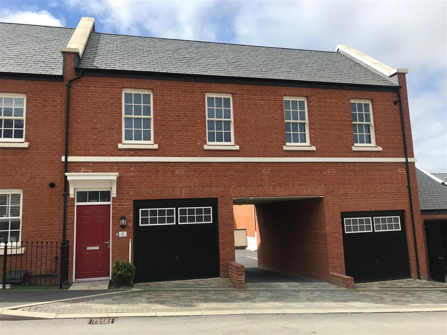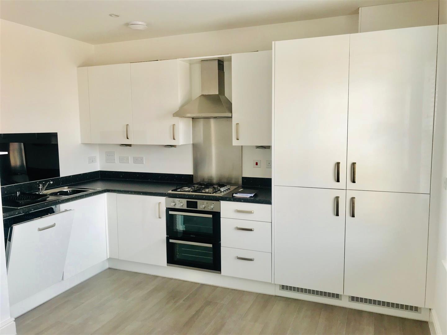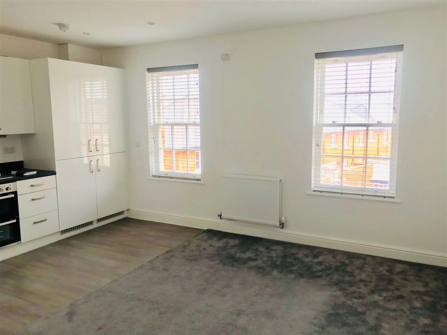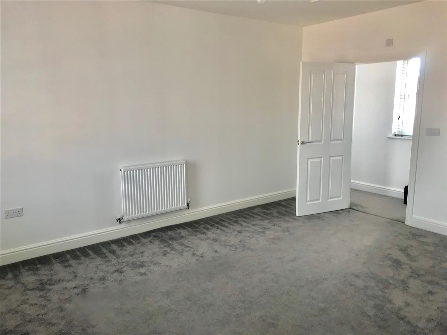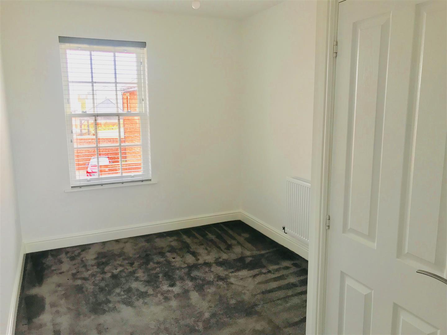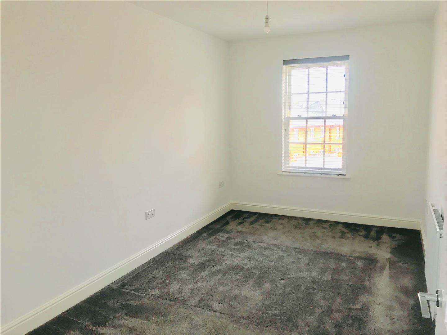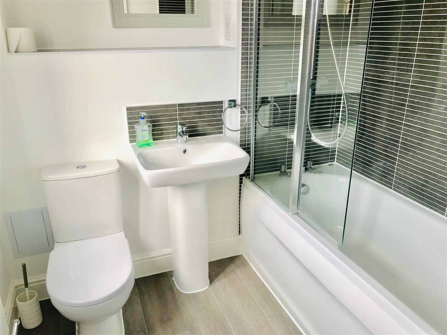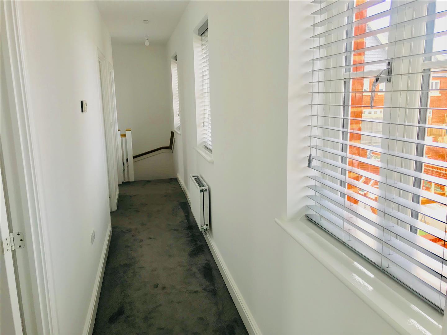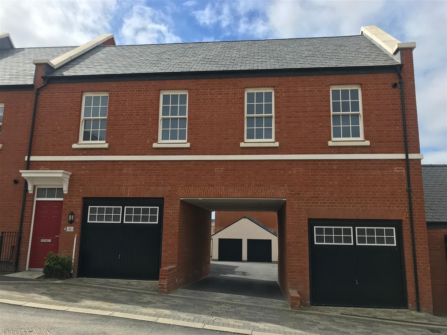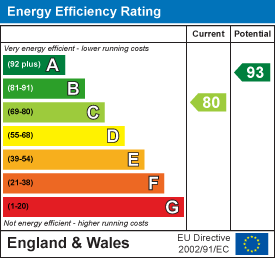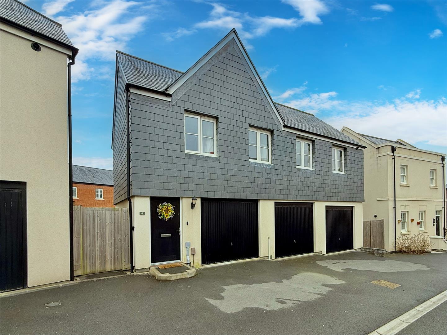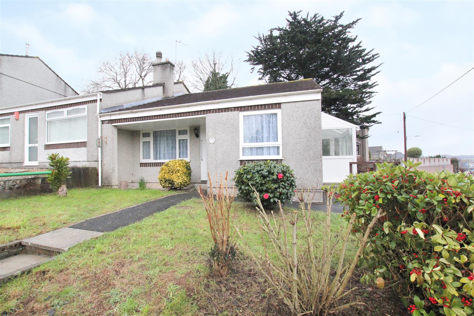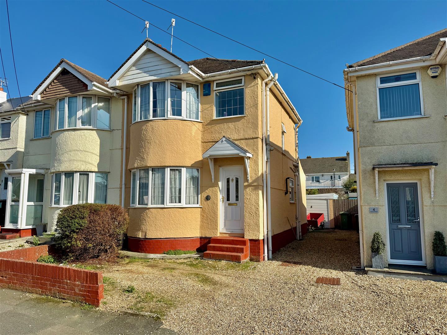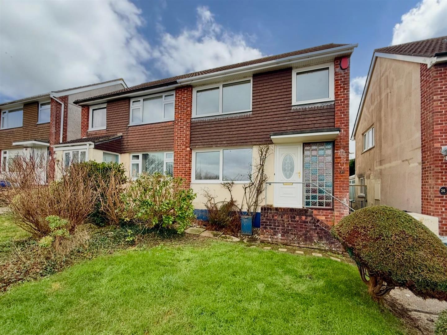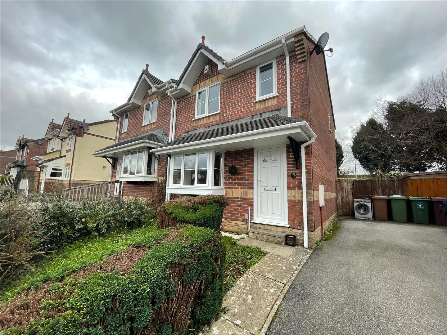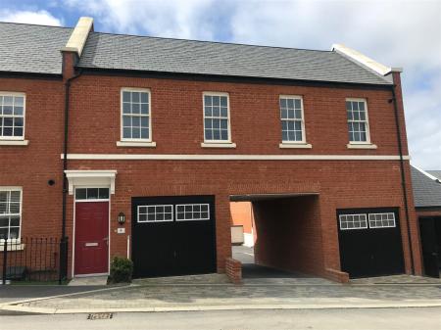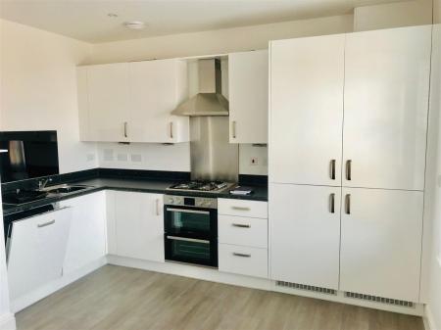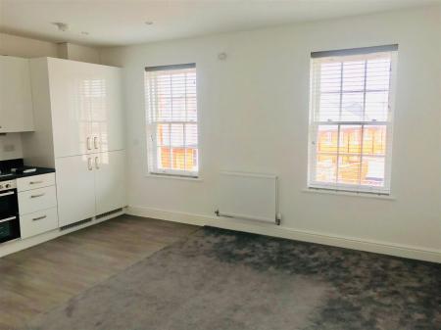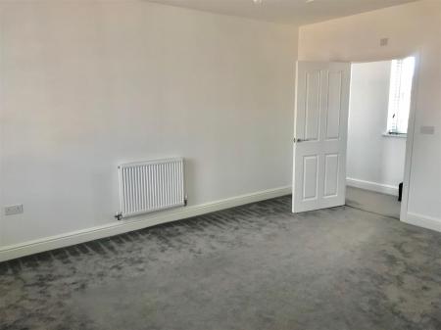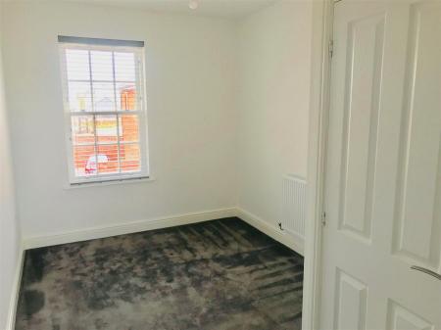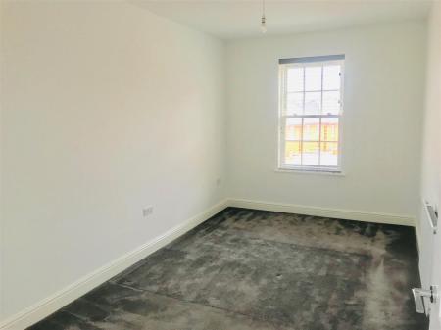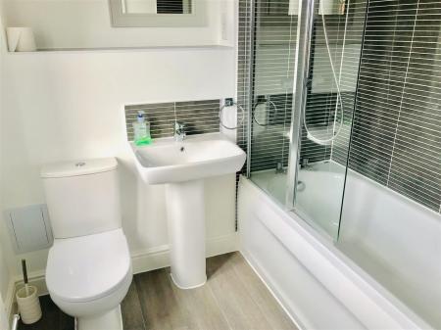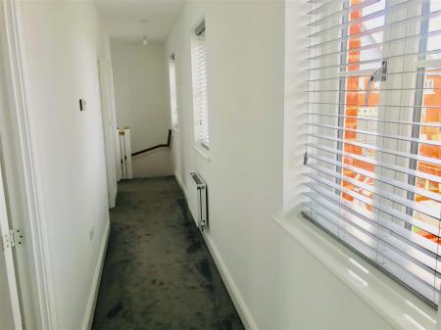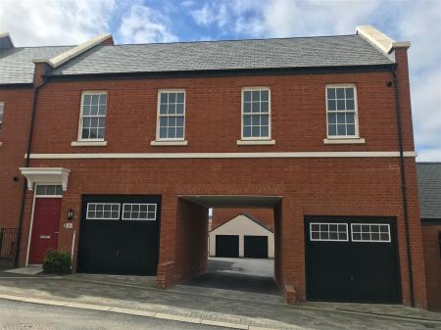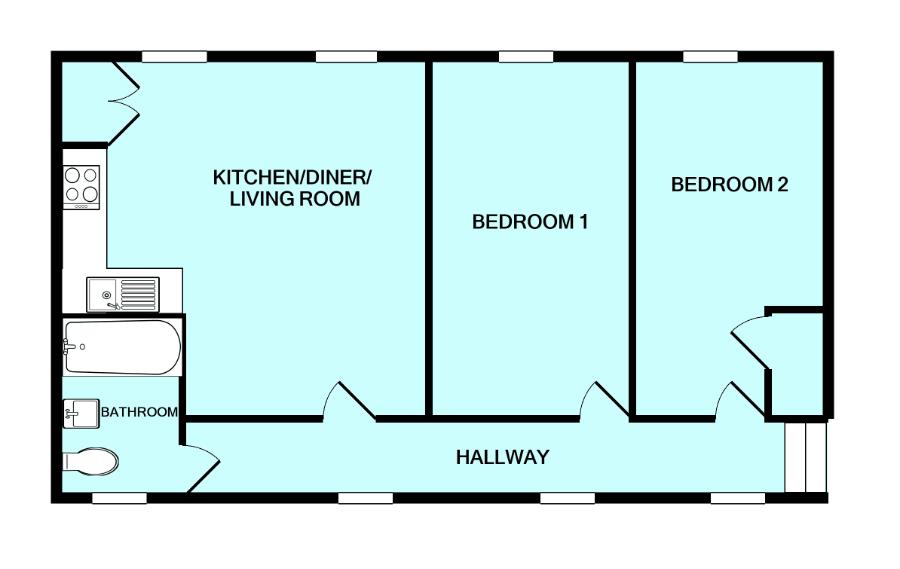- Coach House
- Immaculately-presented throughout
- Open-plan living/kitchen area with built-in appliances
- 2 bedrooms
- Bathroom
- Garage with power situated beneath the property
- Double-glazing
- Central heating
- No onward chain
2 Bedroom Flat for sale in Plymouth
Available with no onward chain is this delightful Coach House in Sherford. The accommodation briefly comprises an open-plan living/dining and kitchen area, 2 bedrooms & a modern bathroom,. The kitchen has a fully-integrated set of appliances. Double-glazing & gas central heating. There is a garage beneath the property with power.
Sculptor Way, Sherford, Pl9 8Gg -
Accommodation - Access to the property is gained via the solid entrance door which leads to an entrance lobby area.
Entrance Lobby - Wall-mounted consumer unit. Stairs rising to the accommodation.
Landing - Windows with fitted blinds to the rear elevation. Door opening into bedroom two.
Bedroom Two - 4.81 x 2.6 at widest points excl built-in cupboard - Double-glazed window with fitted blinds to the front elevation. Built-in cupboard with free-standing shelves and hanging rail.
Bedroom One - 4.82 x 2.67 (15'9" x 8'9") - Double-glazed window with fitted blinds to the front elevation.
Kitchen/Living Area - 5.06 overall width x 4.80 overall length (16'7" ov - In the lounge area there are 2 double-glazed windows with fitted blinds to the front elevation. In the kitchen area there is a range of matching eye-level and base units with rolled-edge work surfaces. Stainless-steel one-&-a-bowl sink unit with mixer tap. Built-in 4-ring gas hob with a stainless-steel splash-back and a double oven beneath and a stainless-steel extractor above. Built-in appliances include an integrated dishwasher, washer/dryer, fridge and freezer. The adjacent cupboard houses the gas boiler. Additional shelving. Loft hatch. Air extraction system.
Bathroom - 2.05 x 1.68 (6'8" x 5'6") - Fitted with a white modern suite comprising a panel bath with a shower system over, tiled area surround and shower screen, pedestal wash hand basin with mixer tap and tiled splash-back and a wc. Window with roller blind.
Garage - 5.98 x 2.90 at widest point (19'7" x 9'6" at wides - Up-&-over door to the front elevation. Power and light. Lockable storage cupboard.
Council Tax - South Hams District Council
Council tax band B
Agent's Note - There is an annual management charge of �204.39
Services - The property is connected to all the mains services: gas, electricity, water and drainage.
Property Ref: 11002660_33627881
Similar Properties
2 Bedroom Detached House | £225,000
An attractive detached coach house situated in a quiet mews with accommodation briefly comprising an open-plan living ro...
Garden Park Close, Elburton, Plymouth
3 Bedroom Semi-Detached Bungalow | £220,000
Semi-detached bungalow in the popular village of Elburton with 2/3 bedroom accommodation recently re-decorated & carpete...
3 Bedroom End of Terrace House | £220,000
Spend time in viewing this refurbished end-terraced property offering unique accommodation laid out over 3 levels. The a...
3 Bedroom Semi-Detached House | £239,950
Superbly-positioned older-style bay-fronted semi-detached house which has been extended to the rear. The accommodation b...
3 Bedroom Semi-Detached House | £239,950
Superbly-positioned semi-detached house occupying a plot which provides fantastic far-reaching views over Plymouth. The...
3 Bedroom Semi-Detached House | £239,950
A modern semi-detached property located conveniently for amenities in Plymstock. It is being sold with no onward chain....

Julian Marks Estate Agents (Plymstock)
2 The Broadway, Plymstock, Plymstock, Devon, PL9 7AW
How much is your home worth?
Use our short form to request a valuation of your property.
Request a Valuation
