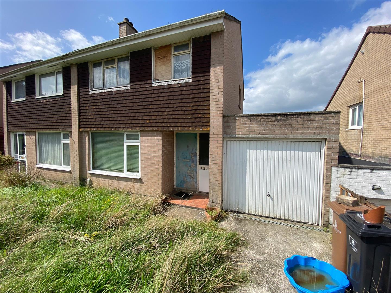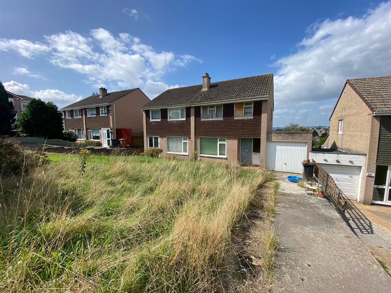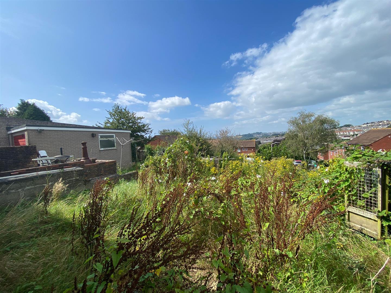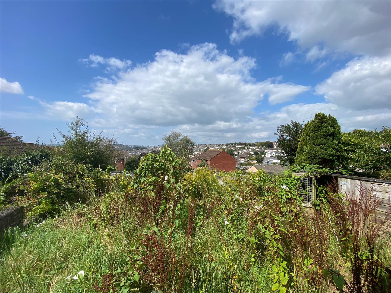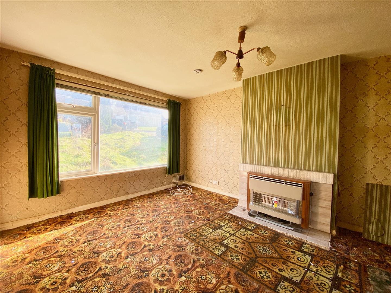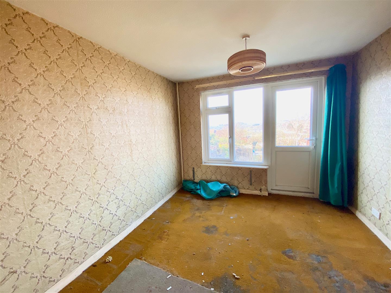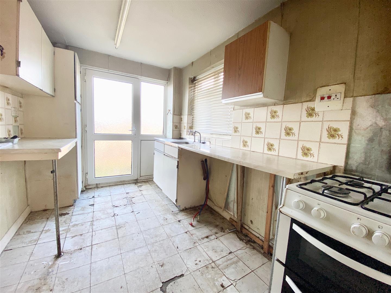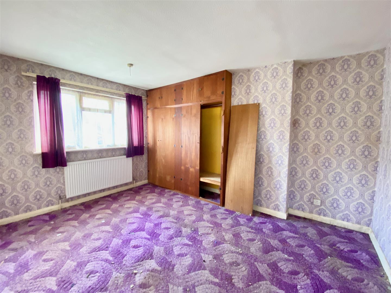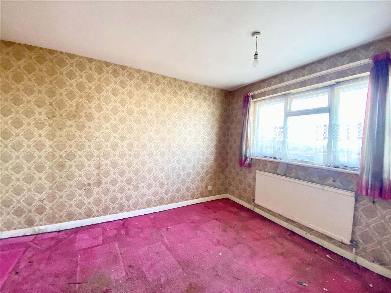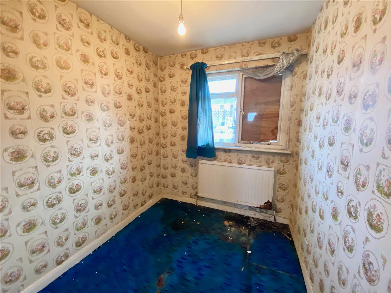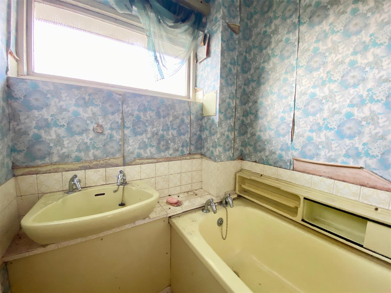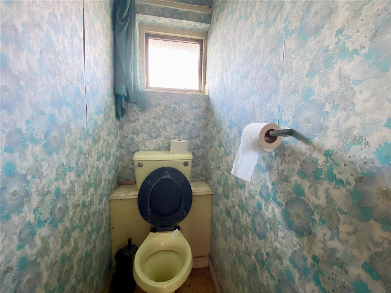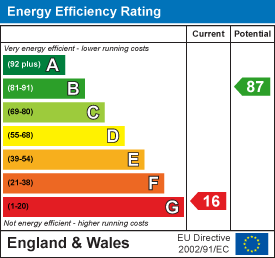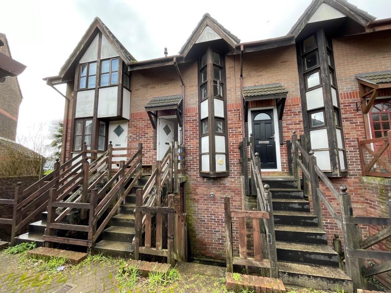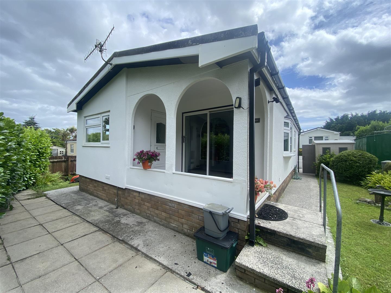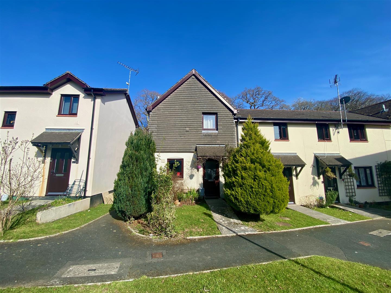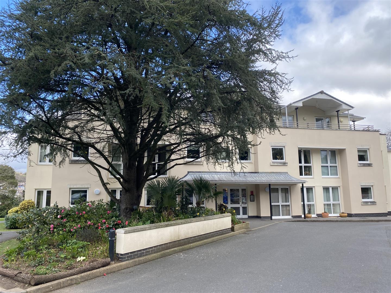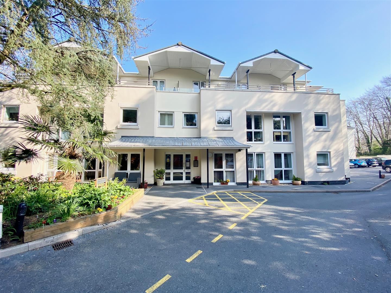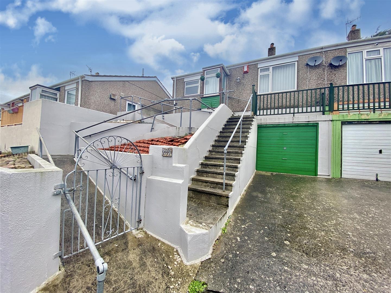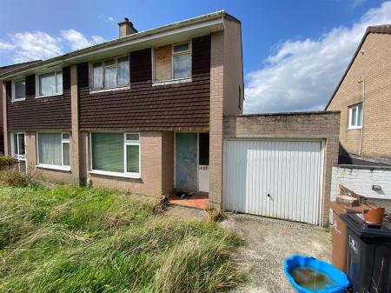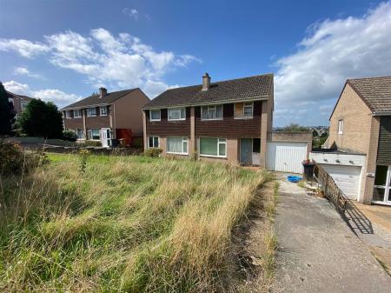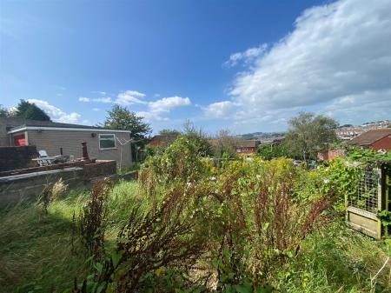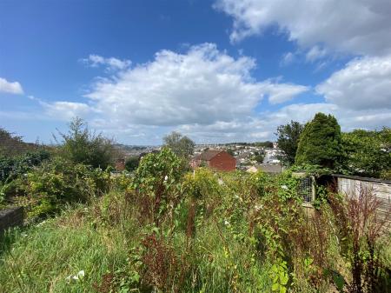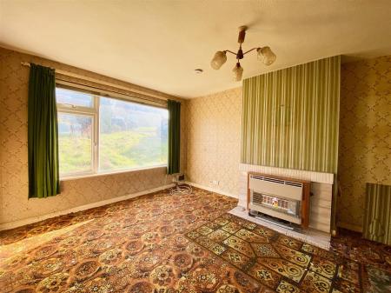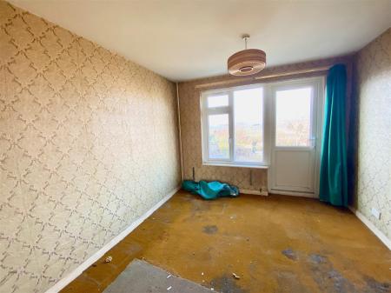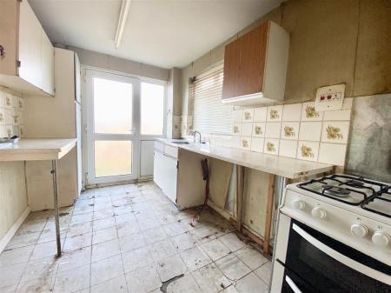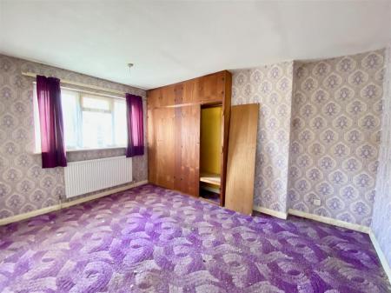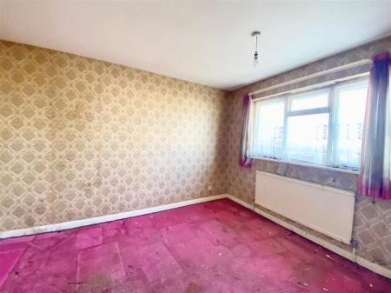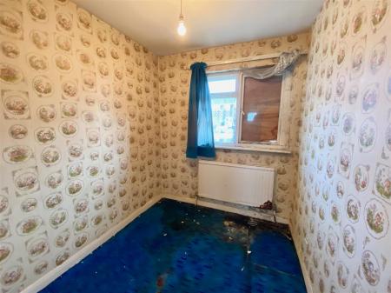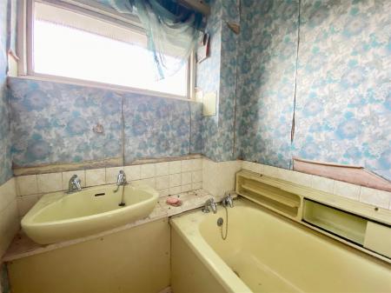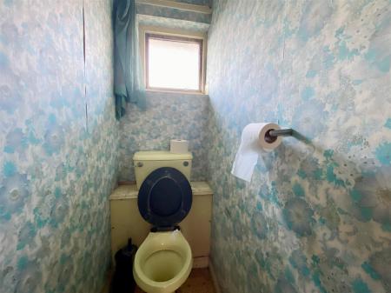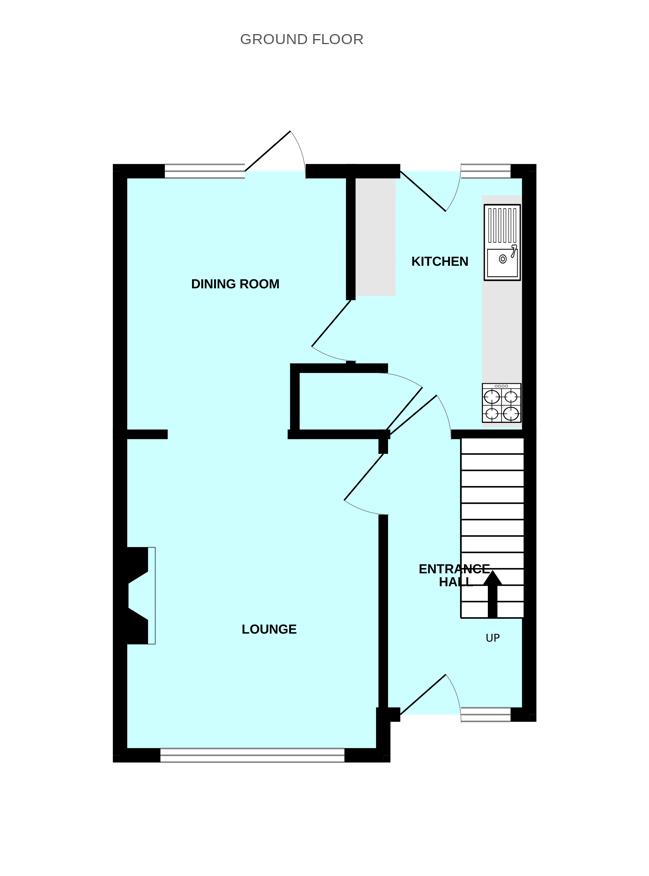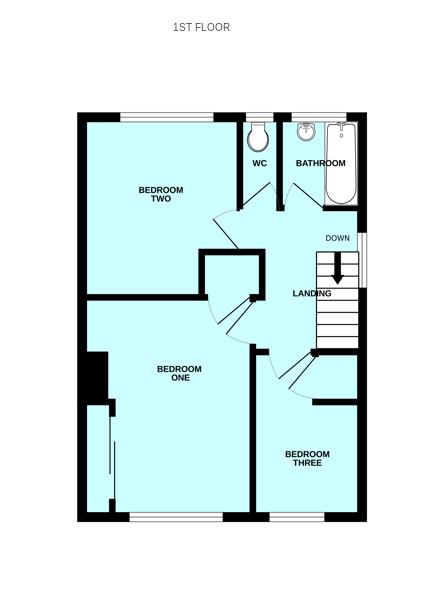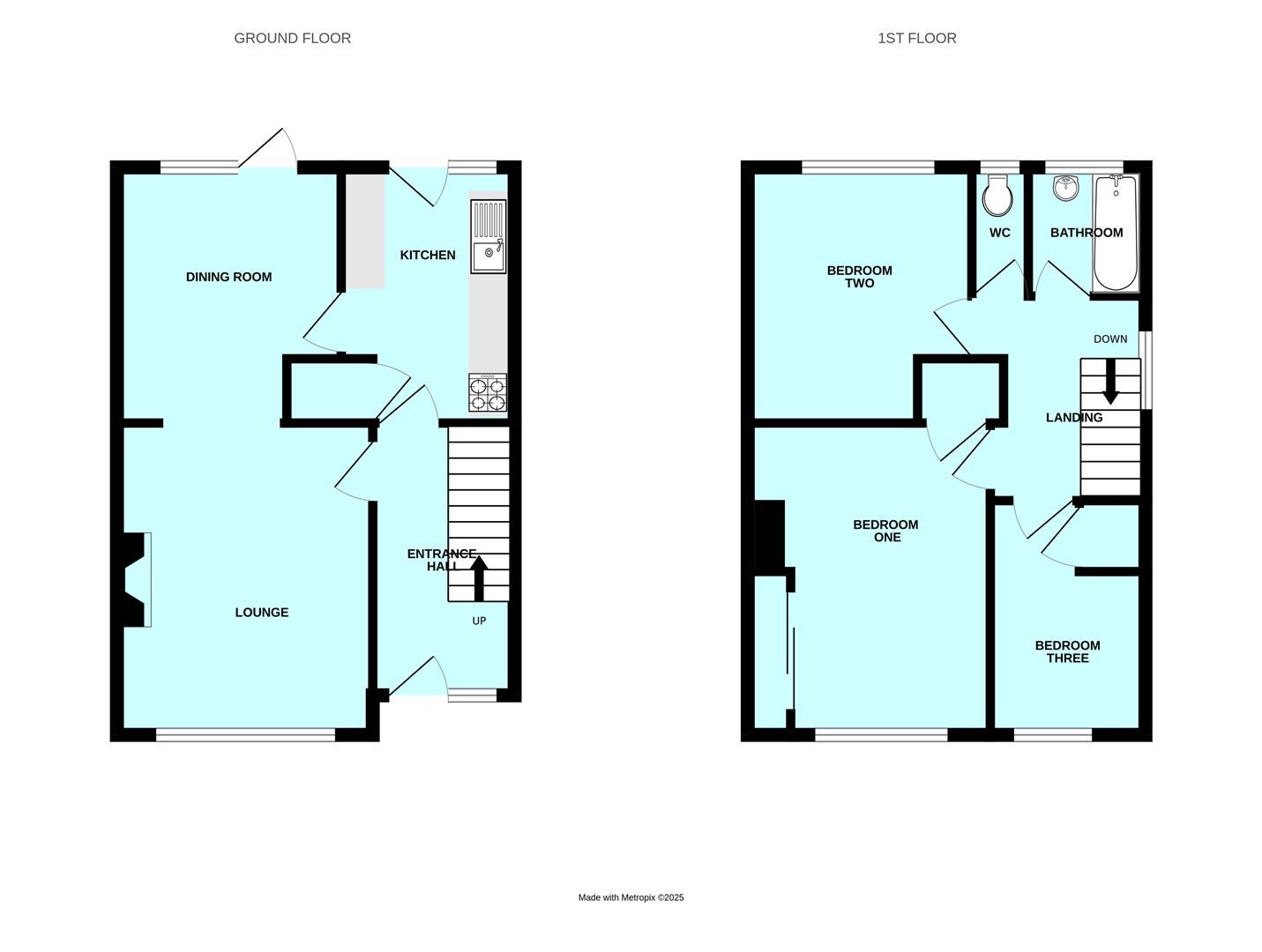- Semi-detached house
- In need of full modernisation
- Kitchen
- Lounge
- Dining room
- 3 bedrooms
- Bathroom & separate wc
- Garage & driveway
- Front & rear gardens
- No onward chain
3 Bedroom Semi-Detached House for sale in Plymouth
UNFORTUNATELY DUE TO HIGH DEMAND WE ARE NO LONGER BOOKING VIEWINGS Nestled away in a quiet cu-de-sac is this spacious house which, although in need of full renovation, could make a perfect family home. The current accommodation includes an entrance hall, lounge & separate dining room, kitchen, 3 bedrooms, bathroom & separate wc. The property benefits from a garage & driveway with gardens to both front & rear. Offered with no onward chain.
Peters Park Close, St Budeaux, Plymouth P5 1Pp -
Accommodation - Wooden door opening into the entrance hall.
Entrance Hall - 3.37 x 1.8 (11'0" x 5'10") - Doors leading to the lounge and kitchen. Stairs ascending to the first floor landing with storage cupboard beneath.
Lounge - 3.87 x 3.28 (12'8" x 10'9") - Gas fire (condemned) set onto a tiled hearth with surround and mantel over. uPVC double-glazed window to the front elevation. Open plan access into the dining room.
Dining Room - 3.32 x 2.9 (10'10" x 9'6") - Door opening to the kitchen. uPVC double-glazed window to the rear elevation. uPVC double-glazed door opening to the garden.
Kitchen - 3.43 x 2.19 (11'3" x 7'2") - Matching base and wall-mounted units incorporating a roll-edged laminate worktop with an inset stainless-steel sink. Spaces for under-counter fridge, freezer and washing machine. Free-standing cooker. Wooden-framed single-glazed window to the side elevation. Obscured uPVC double-glazed door opening to the rear garden.
First Floor Landing - 2.57 x 2.32 (8'5" x 7'7") - Doors providing access to the first floor accommodation. Up-&-over loft access hatch. Wooden-framed single-glazed window to the side elevation.
Bedroom One - 3.99 x 3.14 (13'1" x 10'3") - Built-in wardrobe. Storage cupboard. Wooden-framed single-glazed window to the front elevation.
Bedroom Two - 3.47 x 2.81 (11'4" x 9'2") - Wooden-framed single-glazed window to the rear elevation.
Bedroom Three - 2.15 x 1.97 (7'0" x 6'5") - Storage cupboard. Wooden-framed single-glazed window to the front elevation.
Bathroom - 1.87 x 1.49 (6'1" x 4'10") - Panelled bath and wall-mounted wash handbasin. Obscured wooden-framed single-glazed window to the rear elevation.
Separate Wc - 1.90 x 0.76 (6'2" x 2'5") - Mid-level cistern wc. Obscured wooden-framed single-glazed window to the rear elevation.
Garage - Up-&-over door. Courtesy door opening to the rear garden.
Outside - The property is approached via a concrete driveway providing off-road parking for 2 vehicles in front of the garage with an area laid to lawn. The overgrown rear garden is laid to lawn and includes a brick shed.
Council Tax - Plymouth City Council
Council Tax Band: C
What3words - ///scope.ruby.crew
Services - We await confirmation that the property is connected to all mains services.
Property Ref: 11002701_33682364
Similar Properties
2 Bedroom Terraced House | £140,000
Situated in a cul-de-sac position this mid-terraced property is split into two self contained apartments and is currentl...
2 Bedroom Mobile Home | £140,000
This detached Park Home is situated in Battisford Park. The property briefly comprises lounge, dining room, kitchen, two...
2 Bedroom End of Terrace House | £135,000
End-terraced shared-ownership property with accommodation briefly comprising an entrance porch, lounge/diner, kitchen, 2...
1 Bedroom Retirement Property | £150,000
Delightful top floor retirement flat situated in the delightful Hillside Court, McCarthy & Stone development in Plympton...
1 Bedroom Retirement Property | £160,000
Bright, spacious 2nd floor retirement apartment in the popular Hillside Court complex, briefly comprising an entrance ha...
2 Bedroom Semi-Detached Bungalow | £170,000
In need of modernisation throughout & being offered with no onward chain is this semi-detached bungalow, in a central lo...

Julian Marks Estate Agents (Plympton)
Plympton, Plymouth, PL7 2AA
How much is your home worth?
Use our short form to request a valuation of your property.
Request a Valuation
