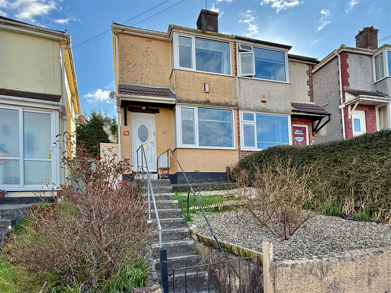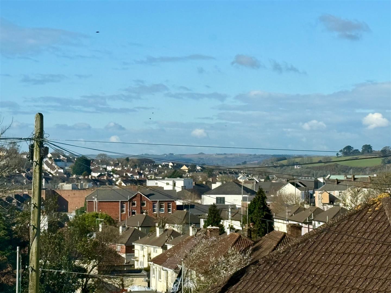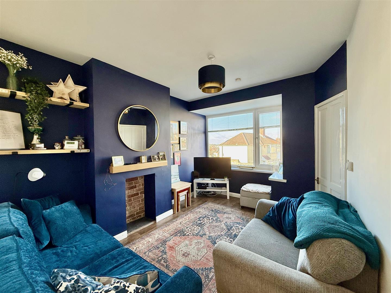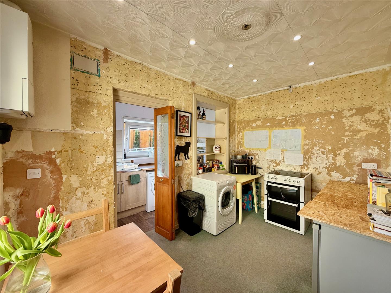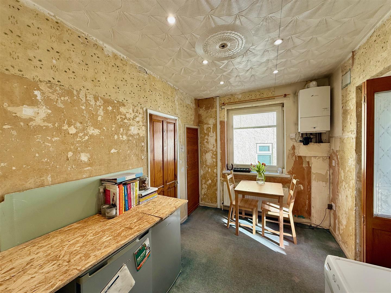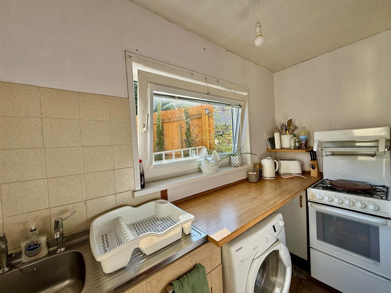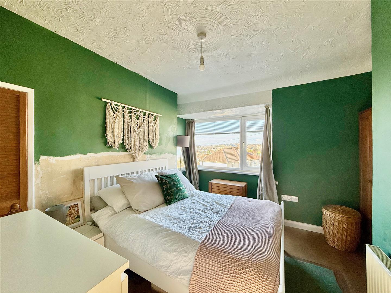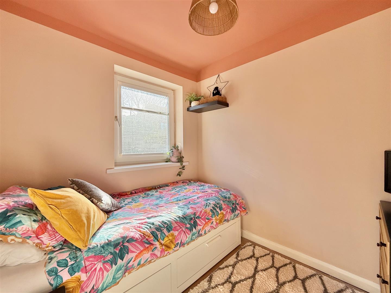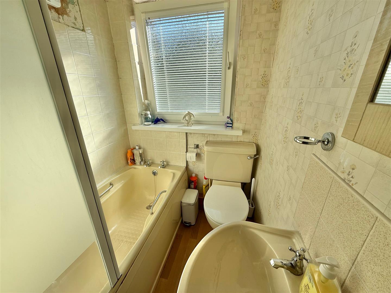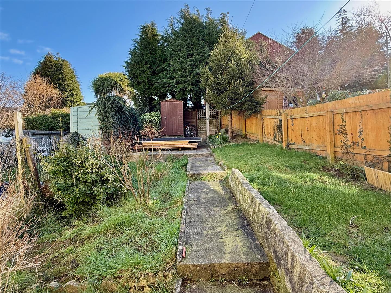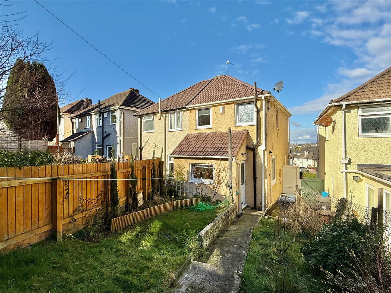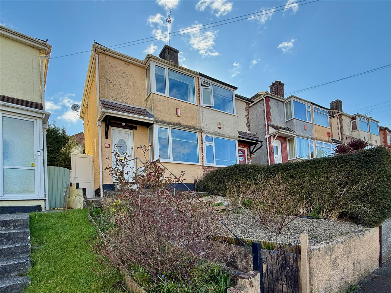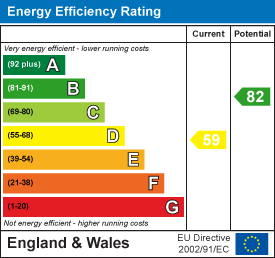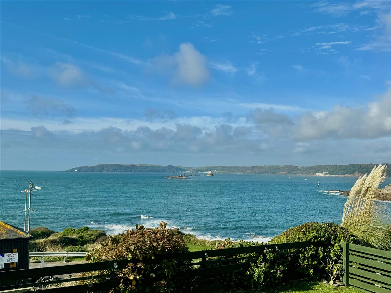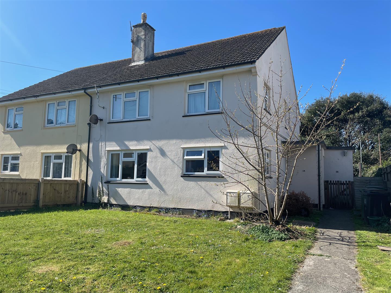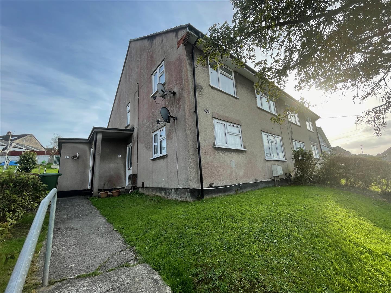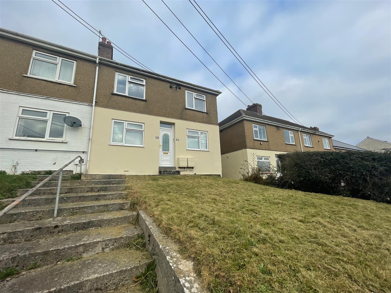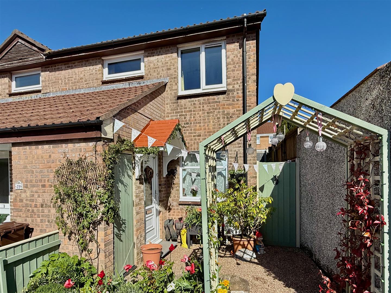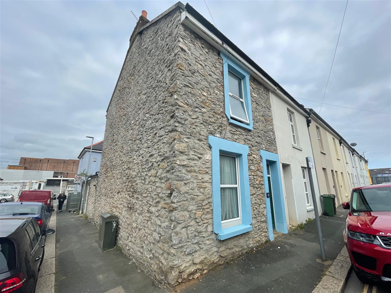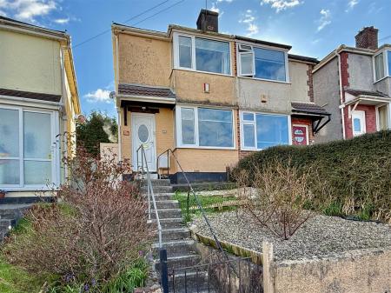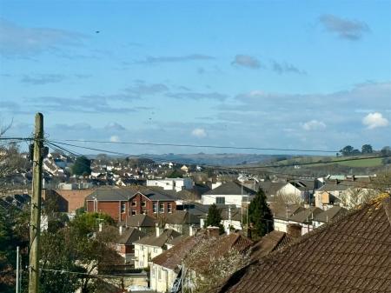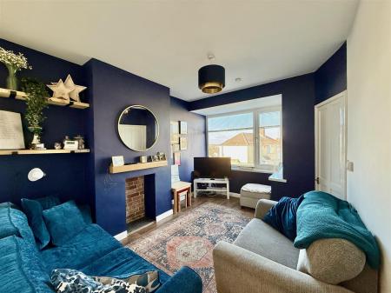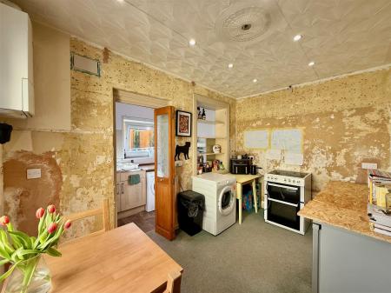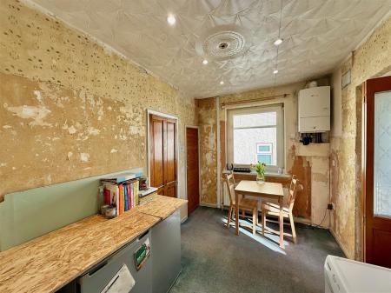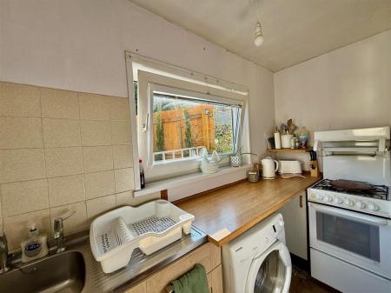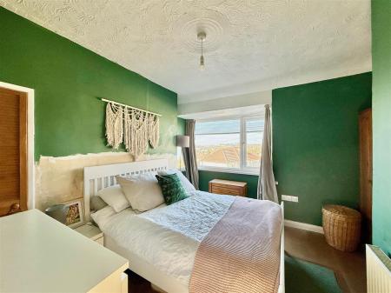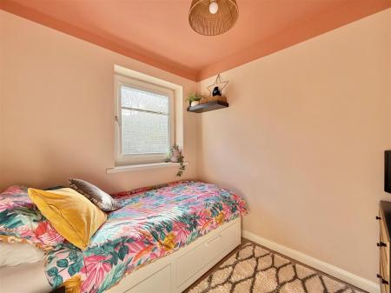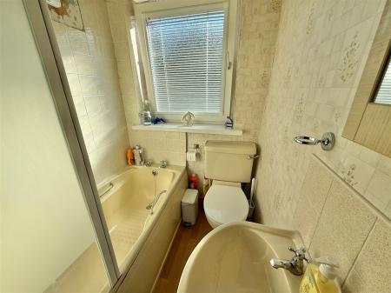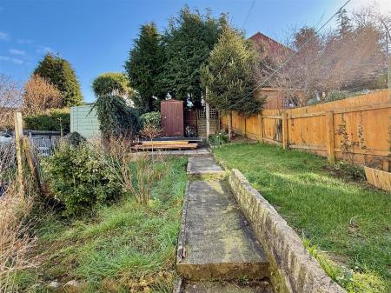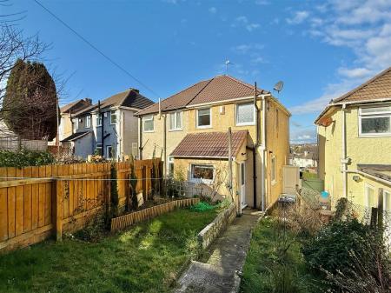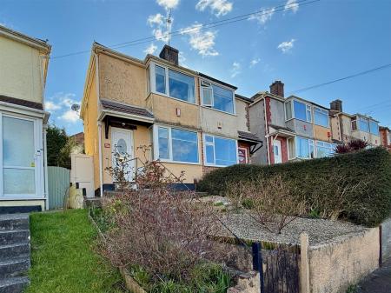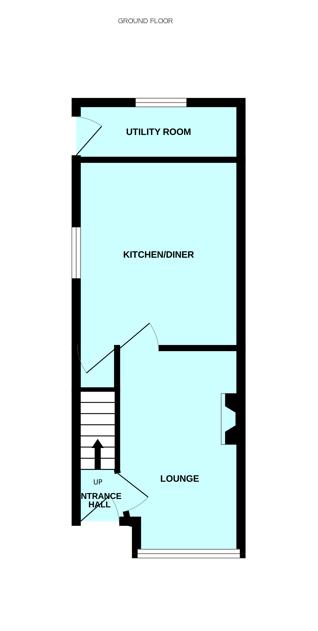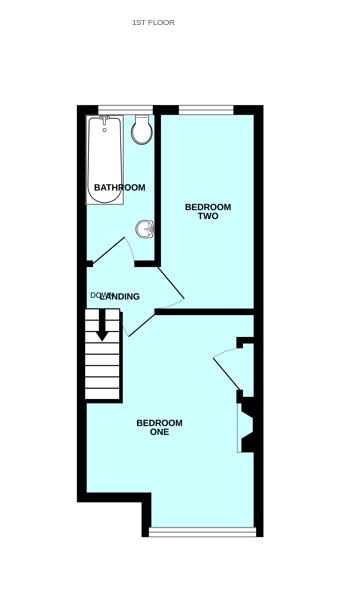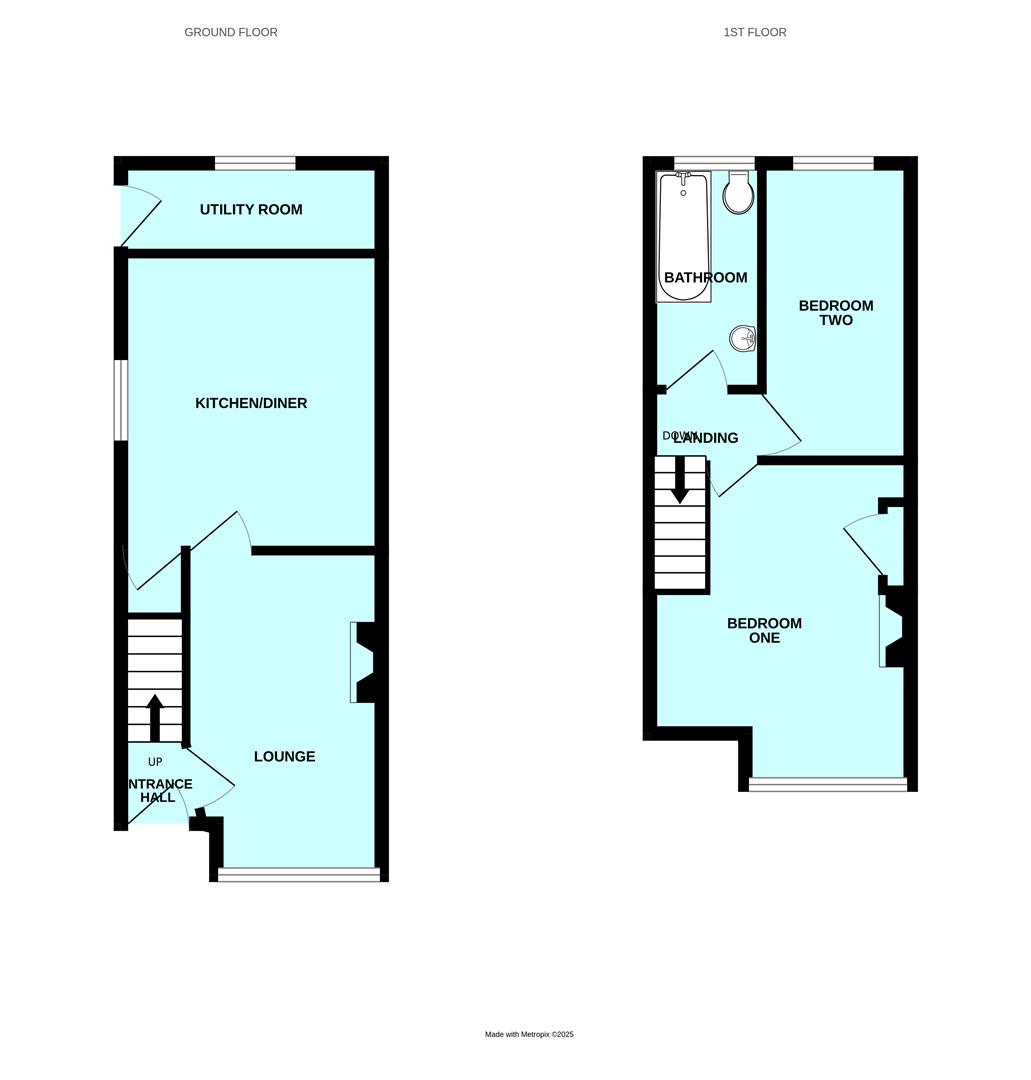- Older-style bay-fronted semi-detached house
- Nice position with views
- Entrance hall
- Lounge
- Kitchen/dining room & separate utility
- 2 bedrooms
- Bathroom
- Front & rear gardens
- Double-glazing
- Central heating
2 Bedroom Semi-Detached House for sale in Plymouth
Older-style bay-fronted semi-detached house situated in a nice elevated position with views. The accommodation briefly comprises an entrance hall, lounge, open-plan full-width kitchen/dining room with an extended utility room to the rear. On the first floor there are 2 bedrooms & a bathroom. The property has double-glazing, central heating & gardens to the front and rear elevations.
Ferrers Road, St Budeaux, Pl5 1Tx -
Accommodation - Front door opening into the entrance hall.
Entrance Hall - Providing access to the ground floor accommodation. Staircase ascending to the first floor.
Lounge - 3.96m into bay x 2.92m (13' into bay x 9'7) - Chimney breast. Walk-in bay window to the front elevation with views. Doorway opening into the kitchen/dining room.
Kitchen/Dining Room - 3.76m x 2.39m (12'4 x 7'10) - Space for table and chairs. Space for free-standing appliances. Under-stairs storage cupboard with light and shelving and housing the consumer unit. Wall-mounted gas boiler. Window to the side elevation. Doorway opening into the utility room.
Utility Room - 2.82m x 1.12m (9'3 x 3'8) - Stainless-steel sink with cupboard beneath. Work surface. Space for free-standing appliances. Window to the rear elevation overlooking the garden. Doorway leading to outside.
First Floor Landing - Providing access to the first floor accommodation. Loft hatch. Obscured window to the side elevation.
Bedroom One - 4.01m into bay x 3.78m at widest point (13'2 into - Walk-in bay window with lovely far-reaching views. Cupboard with shelving. Alcove providing space for wardrobe.
Bedroom Two - 2.44m x 2.21m (8' x 7'3) - Window to the rear elevation overlooking the garden.
Bathroom - 1.52m x 1.47m (5' x 4'10) - Comprising a bath with a shower system over and glass screen, pedestal basin and wc. Partly-tiled walls. Obscured window to the rear elevation.
Outside - The front garden is laid to chippings for ease of maintenance together with shrubs and a flower bed. Steps and a path lead to the main front door. A pathway leads around the side of the property through a gateway providing access to the rear garden. The rear garden comprises an area laid to lawn, patio area, shrub and flower beds and a shed.
Council Tax - Plymouth City Council
Council tax band A
Agent's Note - Since moving in, just over 2 years ago, the vendor has undertaken the following works:
-complete rewire of the house including a new consumer unit
-new roof consisting of new felt, battens, all new roof tiles, new lead flashing and new ridges
-new Worcester boiler
Both the roofing and boiler are under guarantee.
Services - The property is connected to all the mains services: gas, electricity, water and drainage.
Property Ref: 11002660_33737289
Similar Properties
1 Bedroom Chalet | £150,000
Superbly-positioned detached chalet situated at the bottom of the development with garden & stunning panoramic marine &...
2 Bedroom Flat | £150,000
Ground floor flat in a popular central Plymstock location. Briefly, the accommodation comprises a modern kitchen, genero...
2 Bedroom Flat | £139,950
Being sold with no onward chain is this purpose-built first-floor flat. The accommodation briefly comprises a lounge/din...
2 Bedroom Flat | £159,950
Being sold with no onward chain is this purpose-built ground floor flat located in the ever popular Elburton village are...
1 Bedroom Flat | £165,000
Superbly-presented purpose-built ground floor flat situated in a quiet tucked-away position within Staddiscombe. The acc...
2 Bedroom End of Terrace House | £169,950
Being sold with no onward chain is this older-style character end-terraced cottage. The accommodation briefly comprises...

Julian Marks Estate Agents (Plymstock)
2 The Broadway, Plymstock, Plymstock, Devon, PL9 7AW
How much is your home worth?
Use our short form to request a valuation of your property.
Request a Valuation
