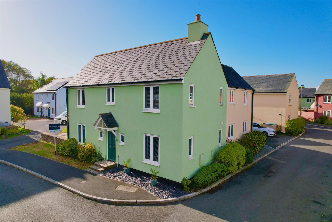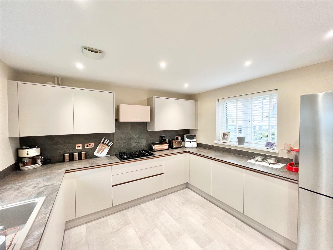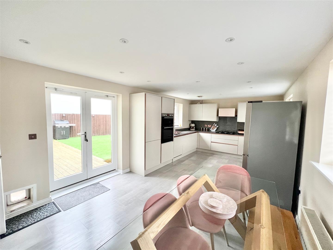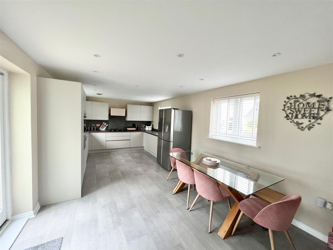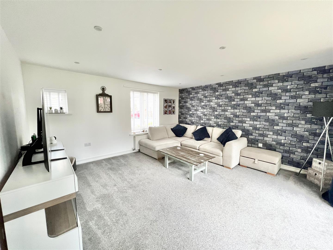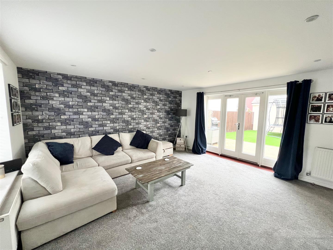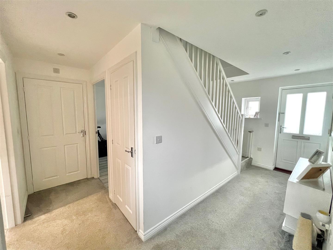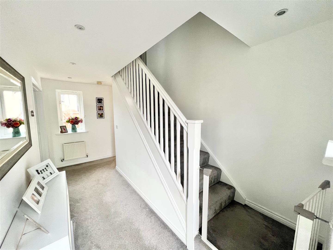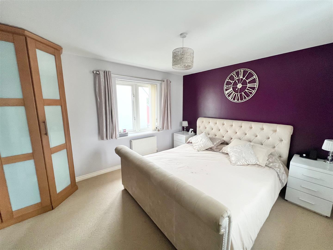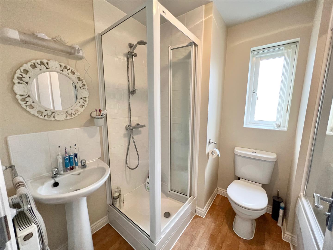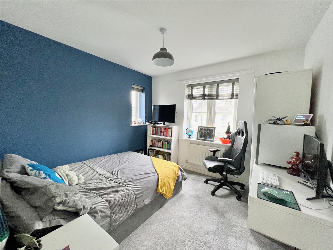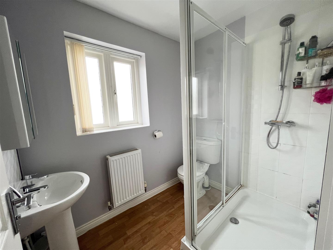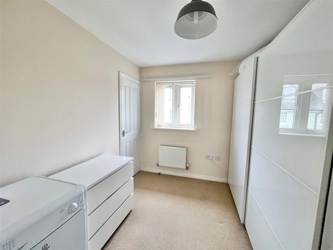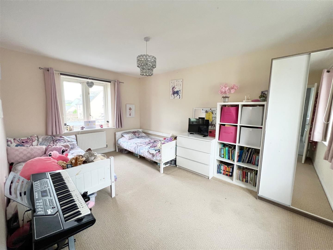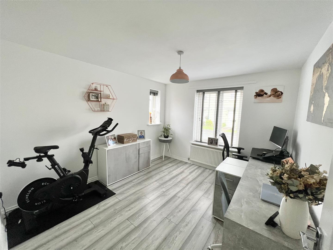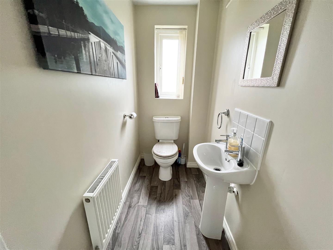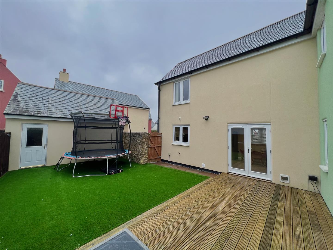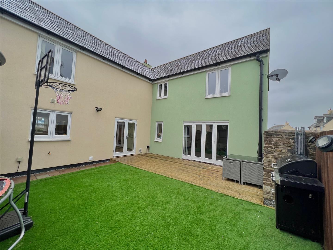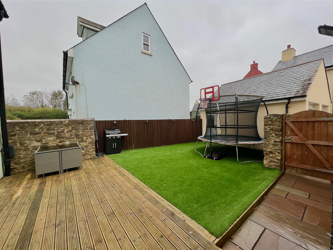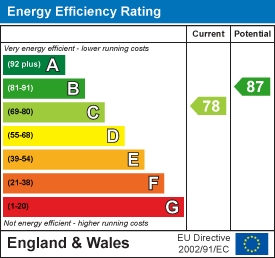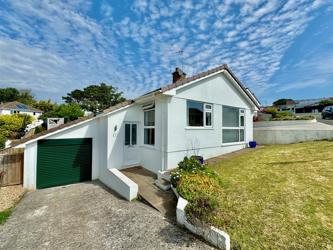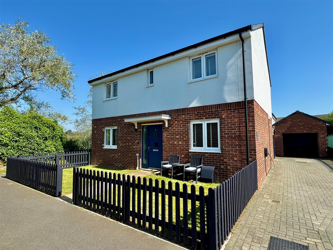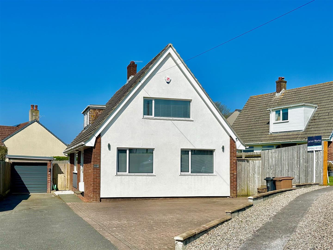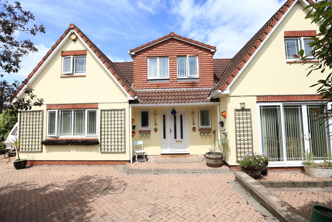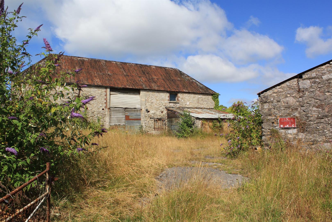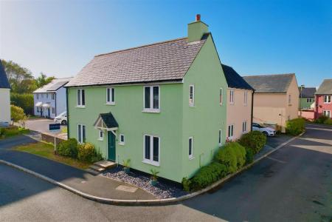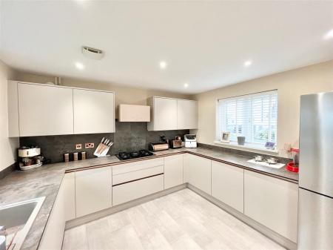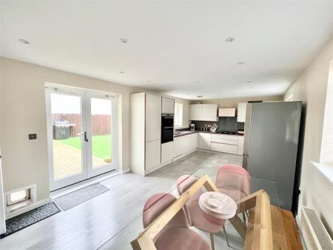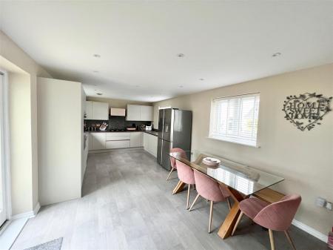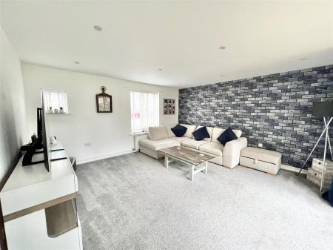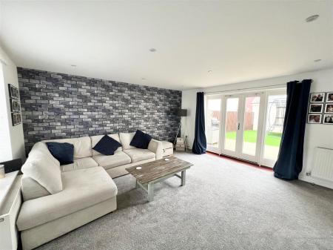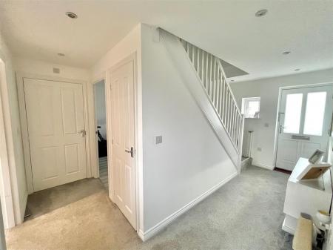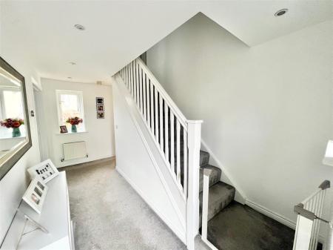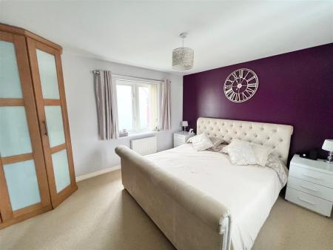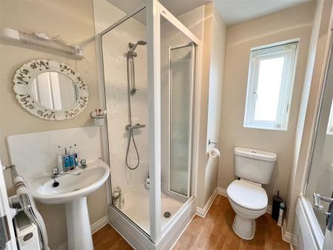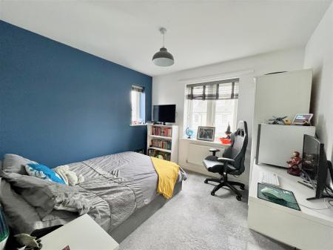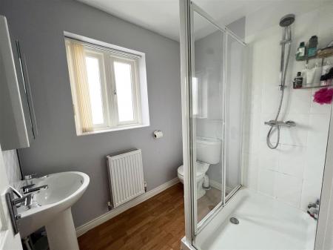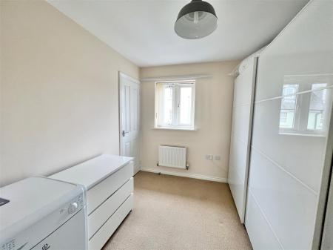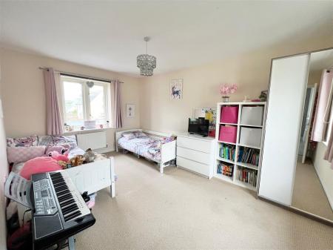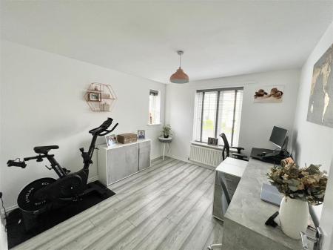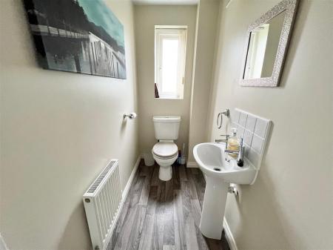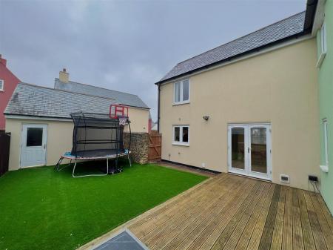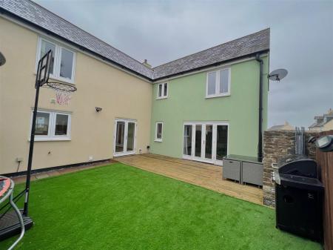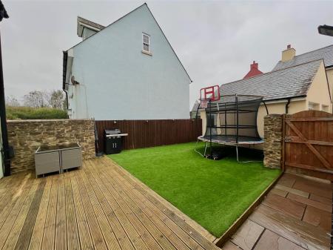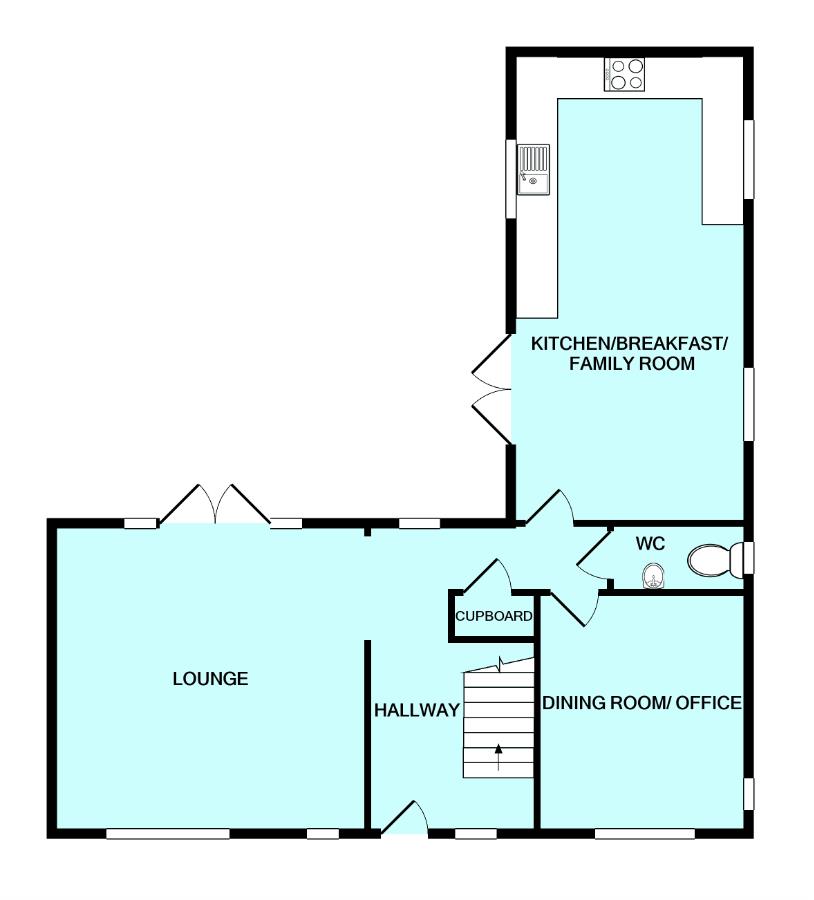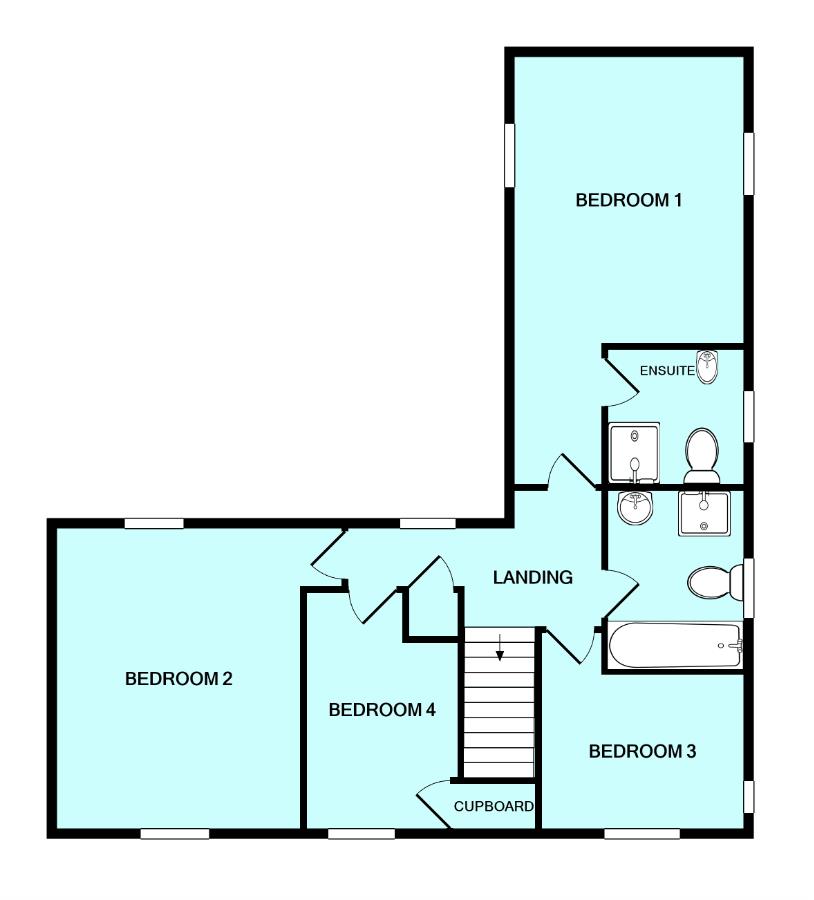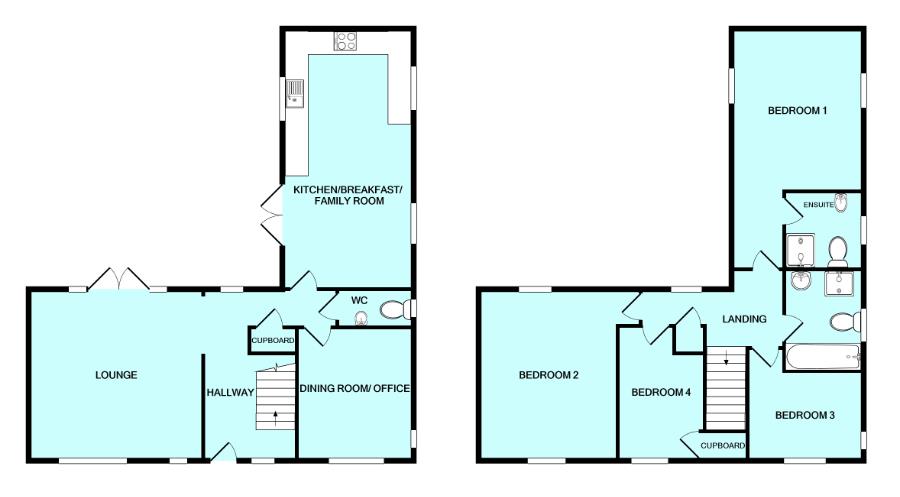- Impressive detached family home
- Spacious accommodation
- Kitchen/breakfast/family room
- Lounge
- Separate formal dining room/study
- 4 good-sized bedrooms
- Ensuite shower & family bathroom
- Low-maintenance rear garden
- Single garage & driveway
- No onward chain
4 Bedroom Detached House for sale in Plymouth
Impressive, detached family home being sold with no onward chain. The accommodation briefly comprises lounge, kitchen/breakfast/family room, separate formal dining room/optional study & downstairs cloakroom. On the first floor there are 4 sizeable bedrooms with a master ensuite & family bathroom. Low-maintenance rear garden. Detached single garage & driveway.
Greenhill Road, Staddiscombe, Plymouth Pl9 9Fd -
Accommodation - Part-glazed wooden door leading into the entrance hall.
Entrance Hall - 2.28 x 4.77 inc staircase (7'5" x 15'7" inc stairc - Stairs rising to the first floor. Under-stairs storage cupboard. Window to the rear elevation. Door to the downstairs cloakroom. Wide opening into the lounge.
Downstairs Cloakroom - 1.93 x 1.06 (6'3" x 3'5") - Fitted with a low-level toilet and pedestal wash handbasin. Built-in extractor. Obscured double-glazed window to the side elevation.
Lounge - 4.55 x 4.50 (14'11" x 14'9") - Dual aspect room with a double-glazed window to the front and full-length double-glazed windows and double doors leading to the rear garden.
Kitchen/Breakfast/Family Room - 6.80 x 3.42 inc units (22'3" x 11'2" inc units) - Fabulous, contemporary kitchen fitted with a range of matching eye-level and base units and complementary work surfaces. Inset 5-ring gas hob with extractor hood above. Built-in appliances include an electric double oven and grill, integrated dishwasher and washing machine. Windows to both side elevations. Double doors leading to the rear garden.
Formal Dining Room/Study - 3.06 x 3.42 (10'0" x 11'2") -
First Floor Landing - Double-glazed window to the rear elevation. Built-in airing cupboard housing the pressurised hot water cylinder.
Bedroom One - 6.05 x 3.43 (19'10" x 11'3") - Dual aspect room with double-glazed windows to both side elevations. Door to the ensuite shower room.
Ensuite Shower Room - 2.14 x 1.72 (7'0" x 5'7") - Fitted with a matching suite comprising a double-sized shower cubicle with spray attachment, pedestal wash handbasin and low-level toilet. Built-in extractor. Obscured double-glazed window to the side elevation.
Family Bathroom - 2.40 x 2.05 (7'10" x 6'8") - Fitted with a white modern suite comprising bath with shower screen, mixer tap, spray attachment and tiled area surround, shower cubicle with tiled area surround, shower unit with spray attachment and folding shower screen door, pedestal wash handbasin and low-level toilet. Obscured double-glazed window to the side elevation.
Bedroom Three - 3.07 x 2.91 (10'0" x 9'6") - Dual aspect with double-glazed windows to the front and side elevation. Loft hatch.
Bedroom Four - 3.63 x 2.67 (11'10" x 8'9") - Double-glazed window to the front elevation. Walk-in cupboard extending over the stairs.
Bedroom Two - 4.54 x 3.09 (14'10" x 10'1") - Dual aspect with double-glazed windows to the front and rear elevations.
Outside - To the rear of the property there is a level, garden enclosed by fencing and walling including a sizeable area of decking and a pathway leading to a gate together with an area laid to artificial grass. Courtesy door leading to the side of the garage. Outside light. Outside power point. Outside cold water tap.
Single Garage - 2.60 x 5.22 (8'6" x 17'1") - Up-&-over door to the front. Power and light. Courtesy door to the side. Parking to the front. Electric charging point.
Agent's Note - South Hams District Council
Council Tax Band: E
Property Ref: 11002660_33833187
Similar Properties
3 Bedroom Detached Bungalow | £415,000
Superbly-presented extended detached bungalow situated in this highly sought-after coastal village. The property enjoys...
4 Bedroom Detached House | Offers in excess of £400,000
Superbly-presented modern detached house in a tucked-away position next to King George V playing fields. The property en...
4 Bedroom House | £399,950
Superbly-presented detached chalet style property with accommodation briefly comprising an entrance hall, feature open-p...
Maidenwell Road, Plympton, Plymouth
5 Bedroom Detached House | Guide Price £425,000
Beautifully-presented detached house, individually designed & built by the current owners. The accommodation is well-pre...
Barn Conversion | £425,000
An exceedingly rare opportunity to acquire a development site within the heart of Elburton village, including one large,...
4 Bedroom Detached Bungalow | £425,000
Alvian is an individual detached bungalow situated in a quiet tucked-away position close to Elburton village & set withi...

Julian Marks Estate Agents (Plymstock)
2 The Broadway, Plymstock, Plymstock, Devon, PL9 7AW
How much is your home worth?
Use our short form to request a valuation of your property.
Request a Valuation
