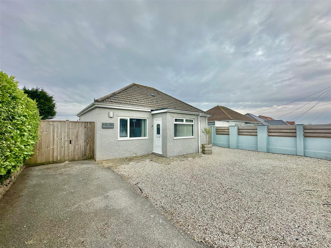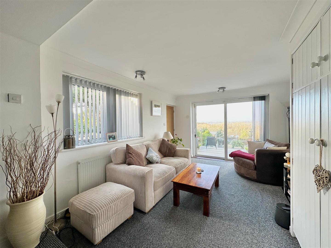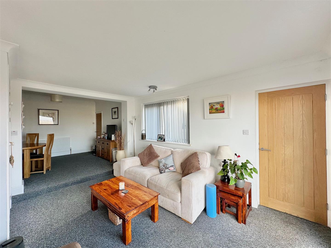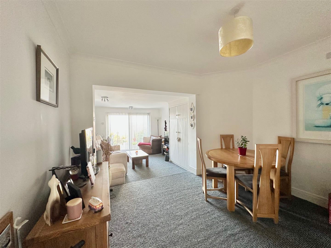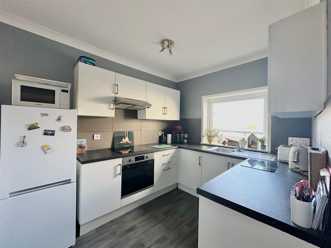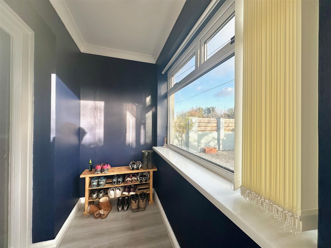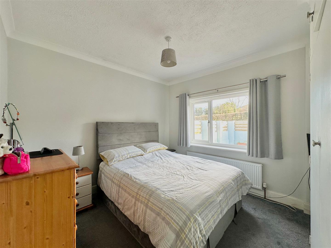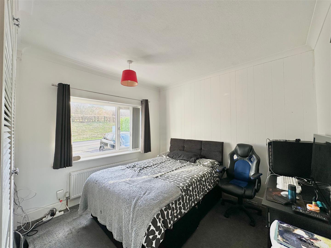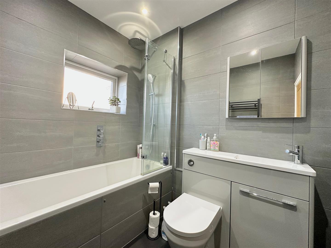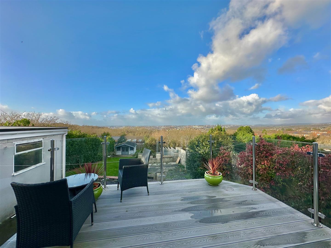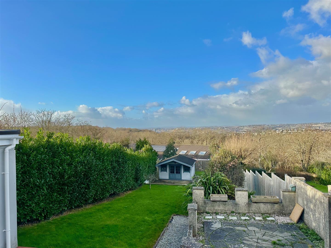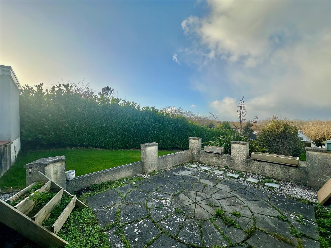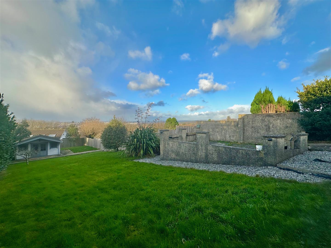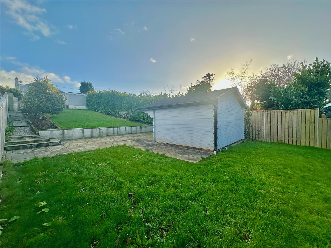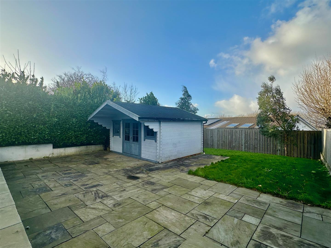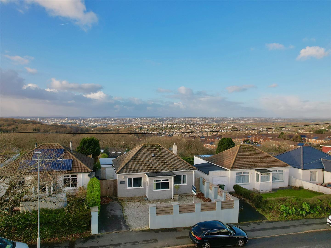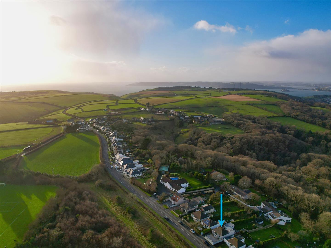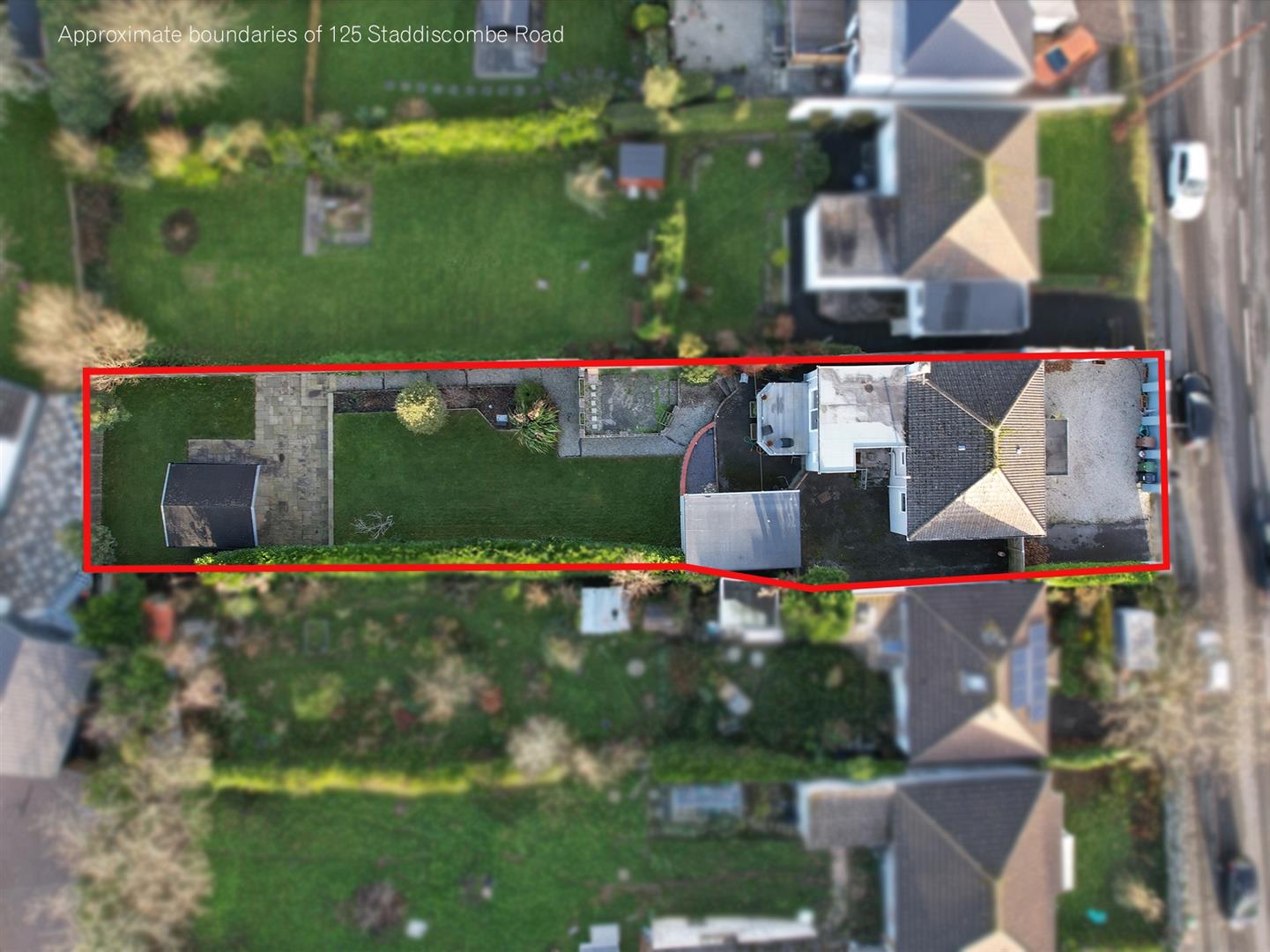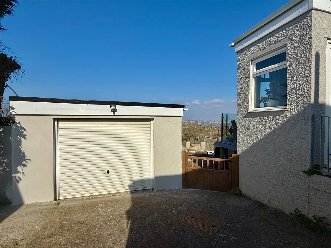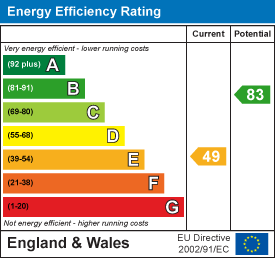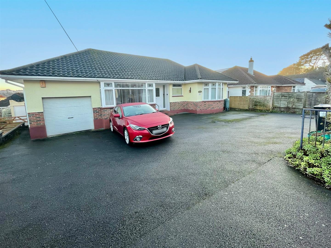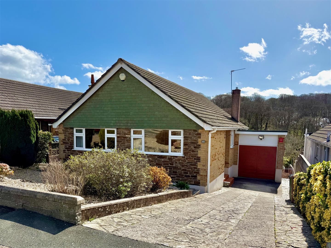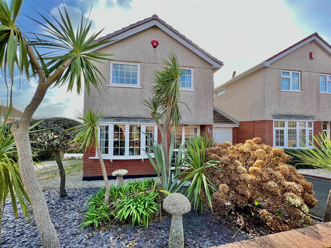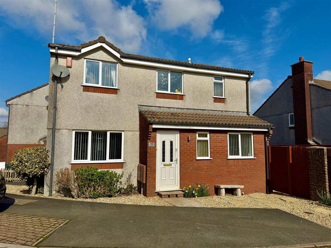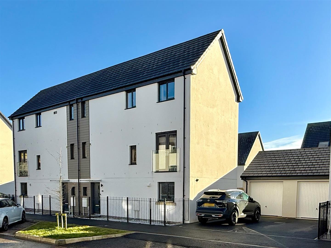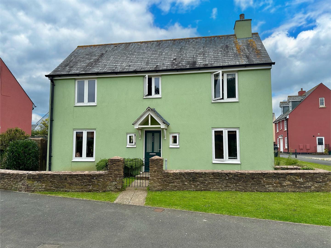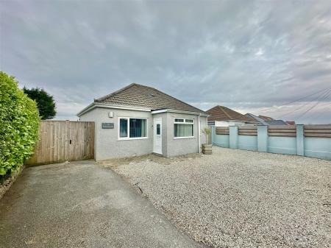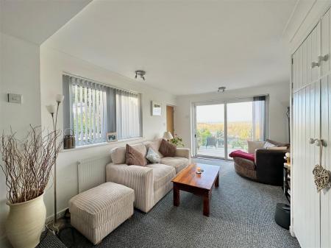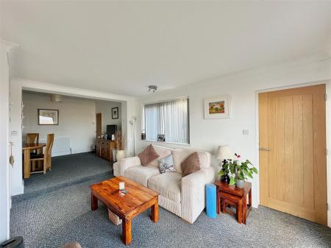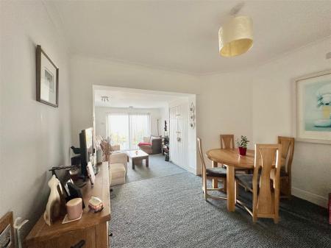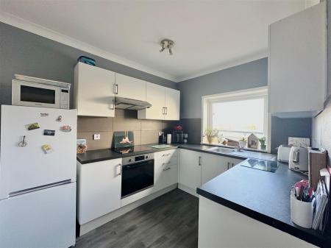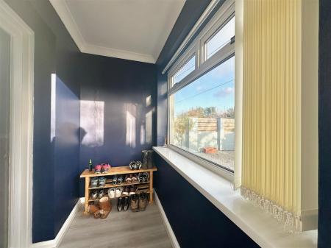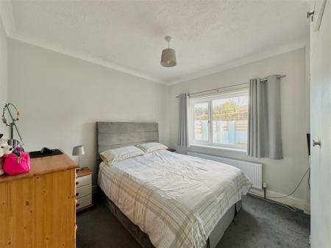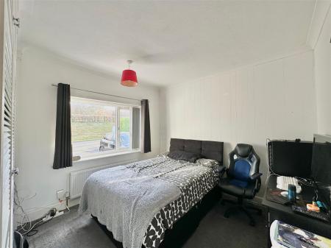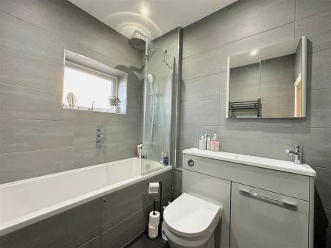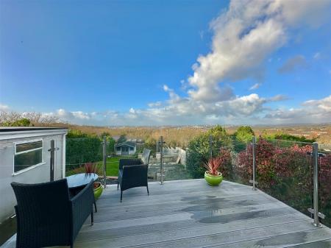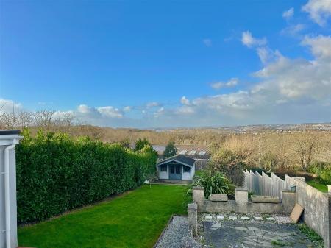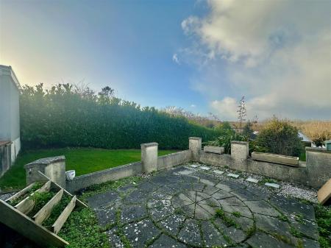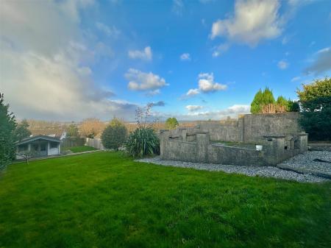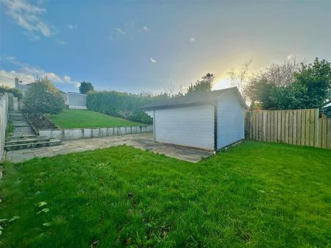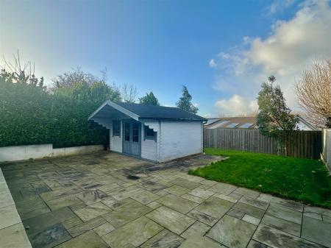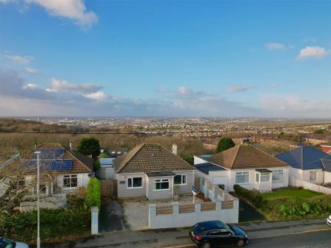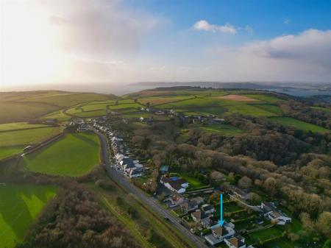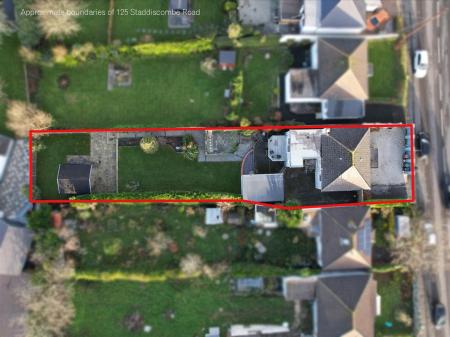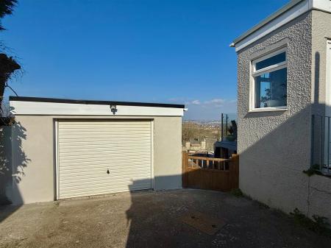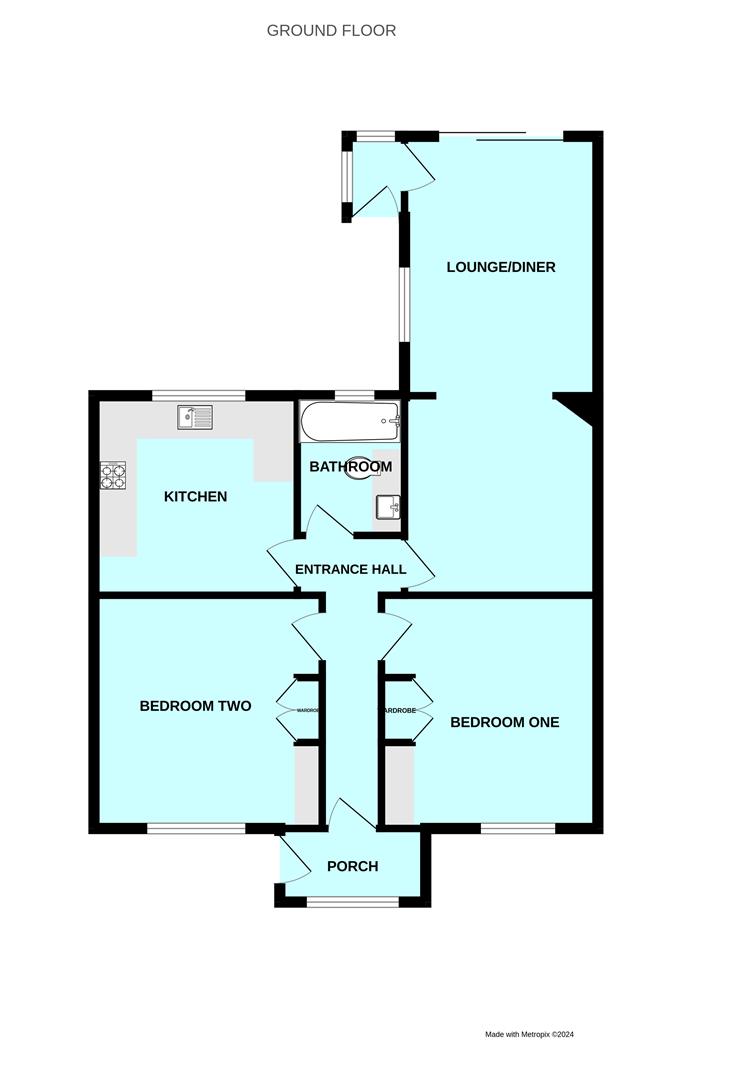- Older-style detached bungalow
- Very popular location
- Fabulous panoramic views
- Modern fitted kitchen
- Lounge with dining area
- 2 double bedrooms
- Modern contemporary-style bathroom
- Rear balcony & lovely garden
- Studio
- Off-road parking & garage
2 Bedroom Detached Bungalow for sale in Plymouth
Set within a lovely plot is this older-style detached bungalow enjoying a lovely position with views across the local district towards Plymouth and Dartmoor. A most impressive-sized garden with good-sized lawned area, studio & a rear balcony enjoying the best of the views. The accommodation briefly comprises a modern fitted kitchen, lounge with dining area, 2 double bedrooms & modern bathroom. Double-glazing & gas central heating. Off-road parking to the front & single garage.
Staddiscombe Road, Staddiscombe, Pl9 9Lt -
Accommodation - Access to the property is gained via the uPVC double-glazed entrance door leading into the entrance porch.
Entrance Porch - Double-glazed window to the front elevation. Laminate floor. Glazed inner door opening the hallway.
Hallway - Loft hatch. Doors providing access to the accommodation.
Kitchen - 3.13 x 2.48 (10'3" x 8'1") - Range of matching eye-level and base units with blackened work surfaces and tiled splash-backs. Inset single drainer single bowl sink unit with mixer tap. Built-in electric hob with an electric oven beneath. Space and plumbing for washing machine. Space for a fridge-freezer. Double-glazed window to the rear elevation.
Dining Area - 3.58 x 3.17 (11'8" x 10'4") - Opening into the lounge area.
Lounge Area - 4.24 x 3.50 (13'10" x 11'5") - A dual aspect room with double-glazed window to the side elevation and double-glazed sliding patio doors providing a lovely outlook across the garden with views towards Plymouth City Centre and Dartmoor in the distance and access out onto the rear balcony. Built-in storage cupboard. Doors to the side leading to a rear porch.
Rear Porch - Double-glazed windows to the side and rear elevations. uPVC double-glazed door leading out onto the garden.
Bedroom One - 3.50 x 3.16 (11'5" x 10'4") - Fitted wardrobe with head-height storage units and built-in dressing table. Double-glazed window to the front elevation.
Bedroom Two - 3.16 x 3.53 (10'4" x 11'6") - Range of fitted wardrobes with head-height storage units and built-in dressing table. Double-glazed window to the front elevation.
Bathroom - 2.15 x 1.83 (7'0" x 6'0") - Contemporary modern suite comprising a bath with a folding shower screen, shower unit, spray attachment and canopy shower head, sink with storage beneath and a low level toilet with a boxed-in cistern. Vertical towel rail/radiator. Tiled floor. Tiled walls. Obscured double-glazed window to the rear elevation.
Studio - 4.17m x 3.51m (13'8" x 11'6") - A garden building providing an outdoor entertainment area featuring an inset sink.
Outside - To the front of the property is a walled-enclosed gravel area providing off-road parking for a number of vehicles. A driveway extends down the side of the property leading to the garage. A gate leads between the garage and the side of the property into the rear garden. The rear garden is enclosed by mature trees, bushes and fencing. The garden slopes down to the studio at the bottom. To one side of the garden there is an elevated patio area and to the rear of the property is the enclosed balcony/sitting area. There is a lovely panoramic view from all aspects of the garden across the local district and toward the moor.
Council Tax - Plymouth City Council
Council tax band D
Services - The property is connected to mains gas, electricity and water. There is a septic tank for drainage.
Property Ref: 11002660_33568258
Similar Properties
2 Bedroom Detached Bungalow | £360,000
This is a fantastic opportunity to purchase a detached Fletcher-built bungalow located on a generous plot with a souther...
3 Bedroom Detached Bungalow | £359,995
Superbly-located detached bungalow, in need of some modernisation, being sold with no onward chain. The bungalow enjoys...
3 Bedroom Detached House | Guide Price £350,000
Superbly situated detached home in this highly popular position within Elburton. The house occupies a corner plot with g...
3 Bedroom Detached House | £369,950
Occupying a corner plot is this detached 3-bedroom well-presented property. The accommodation comprises an entrance hall...
4 Bedroom Semi-Detached House | £375,000
Superbly-presented semi-detached house with accommodation arranged over 3 storeys. Briefly, the accommodation comprises...
4 Bedroom Detached House | Offers Over £375,000
Available with no onward chain, is this great-sized detached family home. The accommodation briefly comprises an entranc...

Julian Marks Estate Agents (Plymstock)
2 The Broadway, Plymstock, Plymstock, Devon, PL9 7AW
How much is your home worth?
Use our short form to request a valuation of your property.
Request a Valuation
