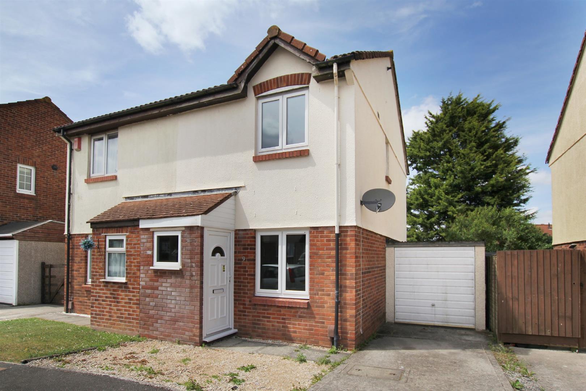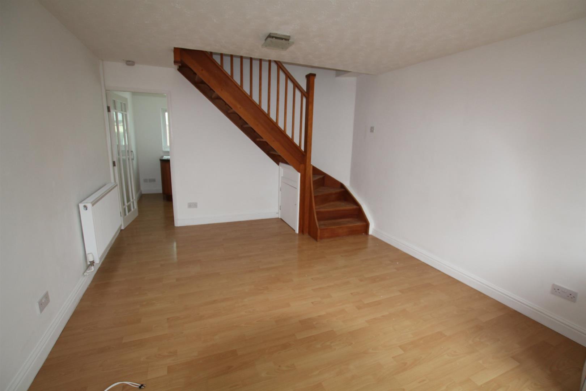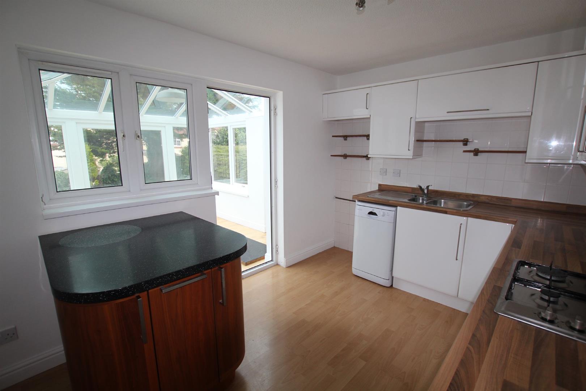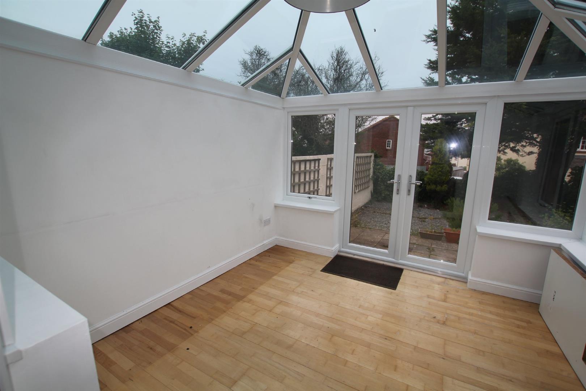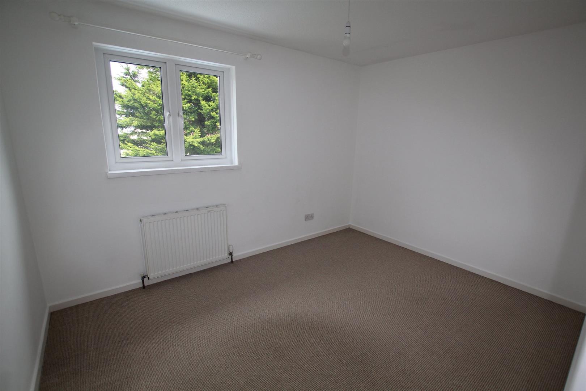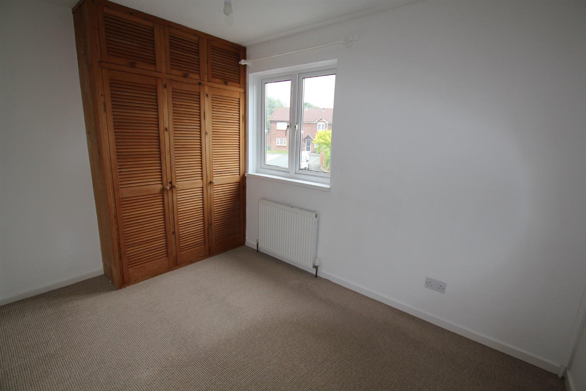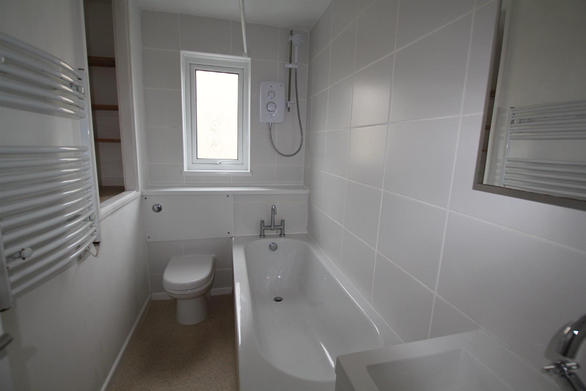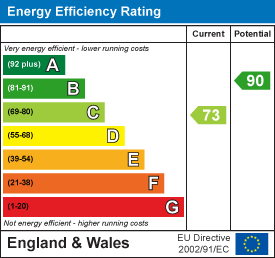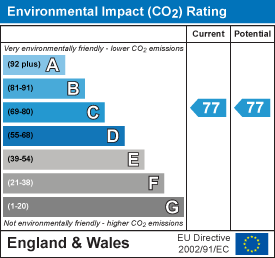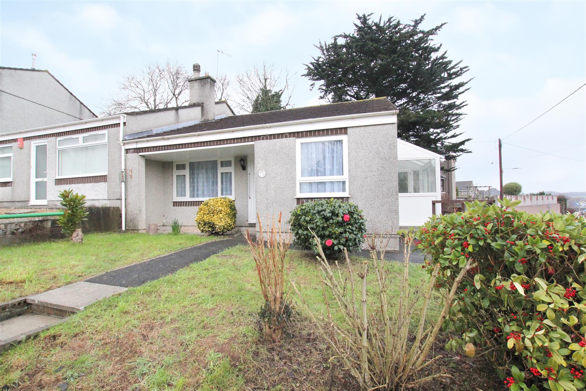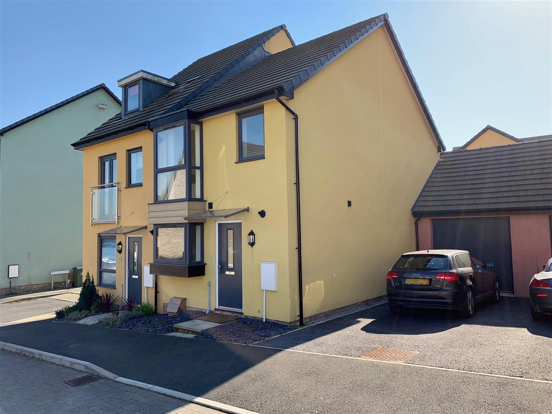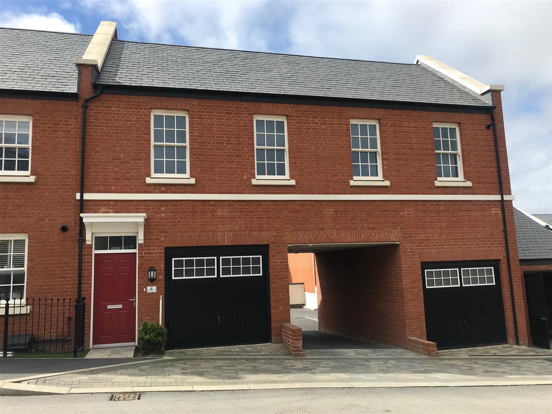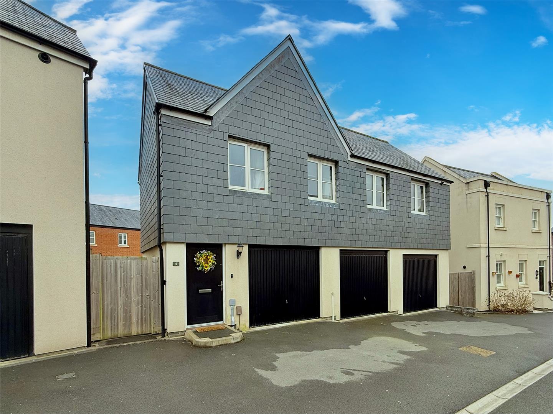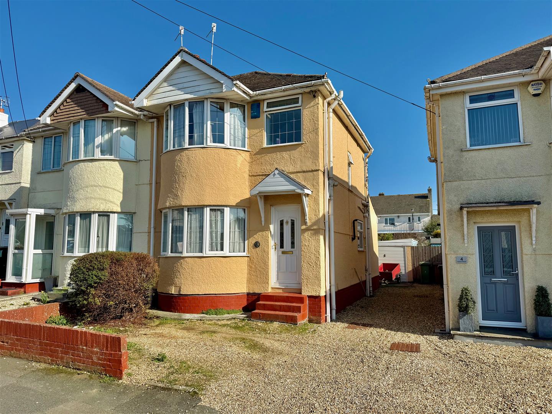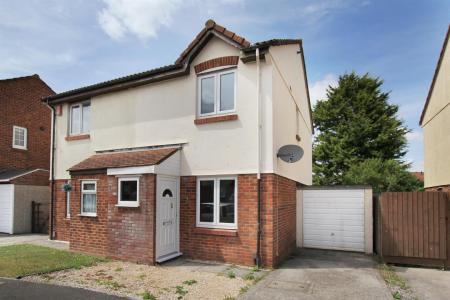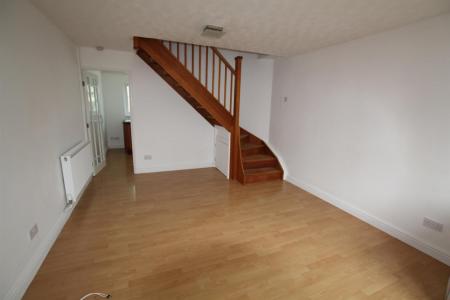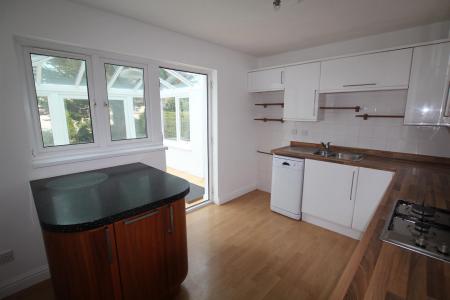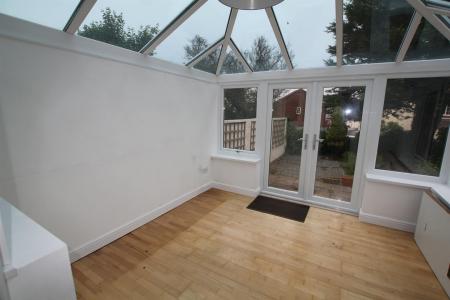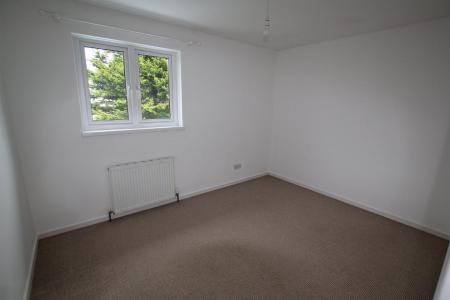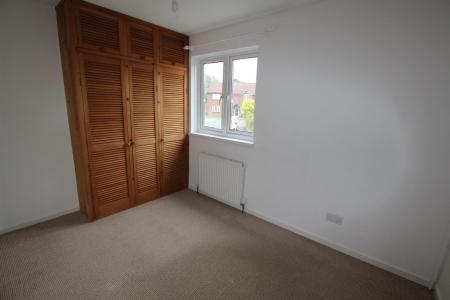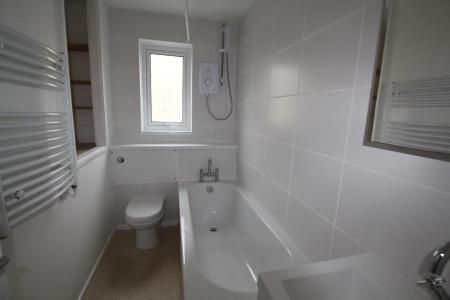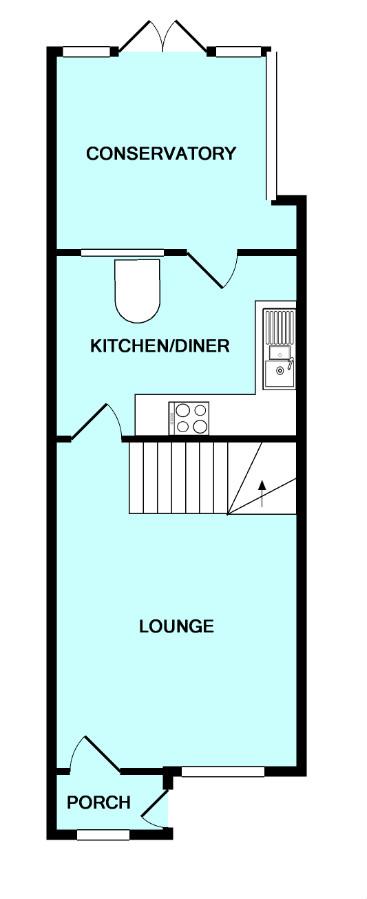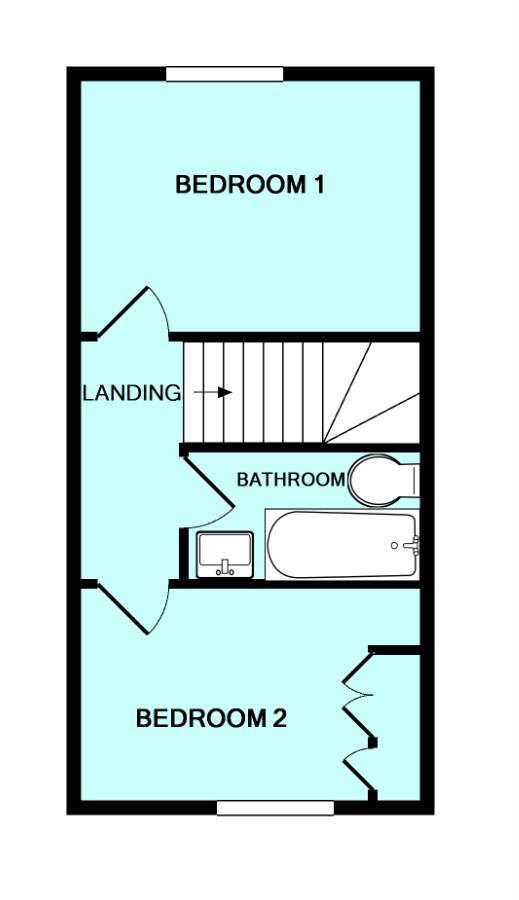- Semi-detached modern property
- Lounge
- Modern fitted kitchen
- Conservatory
- 2 bedrooms
- Modern bathroom
- Low maintenance garden
- Garage & off-road parking
- Double-glazing
- Gas central heating
2 Bedroom Semi-Detached House for sale in Plymouth
Modern semi-detached property with accommodation briefly comprising a modern fitted kitchen, lounge, conservatory, 2 bedrooms & modern bathroom. Low-maintenance gardens. Driveway & garage. Double-glazing & gas central heating.
Parsons Close, Staddiscombe, Plymouth Pl9 9Uy - Accommodation - uPVC entrance door leading into the entrance porch.
Entrance Porch - Double-glazed window to the front. Partly-glazed wooden door leading into the lounge.
Lounge - 15' 10" x 11' 10" (4.83m x 3.62m) - Double-glazed window to the front. Staircase rising to the first floor accommodation. Under-stairs cupboard. Built-in meter cupboard. Storage cupboard. Wood-effect laminate floor which extends into the kitchen.
Kitchen - 11' 9" x 8' 9" (3.60m x 2.69m) - Series of white high-gloss matching eye-level and base units with matching roll-edged work surfaces and tiled splash-backs. Inset single-drainer 1? bowl sink unit with mixer tap. Space for fridge/freezer. Space for slimline dishwasher. Built-in 4-ring gas hob with electric oven beneath. Breakfast bar with storage beneath. Double-glazed windows. Opening leading into the conservatory.
Conservatory - 10' 1" x 9' 6" (3.08m x 2.91m) - Glass pitched roof. Double-glazed windows to 2 elevations. Wooden floor. Under-floor heating. Power and light. Double doors leading out to the rear garden.
First Floor Landing - Loft hatch. Door to bedroom one.
Bedroom One - 11' 10" x 8' 10" (3.62m x 2.70m) - Double-glazed window to the rear.
Bathroom - 8' 9" x 4' 6" (2.67m x 1.38m) - Fitted with a white modern suite comprising panel bath with mixer tap, shower unit with spray attachment and shower rail, vanity sink unit with mixer tap, cupboard beneath and wall-mounted cabinet above and low-level toilet. Vertical towel rail/radiator. Built-in storage area with shelving. Obscured double-glazed window to the side.
Bedroom Two - 11' 5" x 7' 6" (3.48m x 2.29m) - Double-glazed window to the front. Mirror-fronted built-in wardrobes.
Outside - To the front of the property is a gravelled area with adjacent drive, providing off-road parking for one vehicle. The rear garden is enclosed by walling and hedging with a paved area and gravelled sections.
Garage - 20' 3" x 7' 4" (6.19m x 2.26m) - Up-&-over door to the front elevation. Courtesy door to the rear. Plumbing for washing machine. Power and light.
Council Tax - Plymouth City Council
Council tax band B
Services - The property is connected to all the mains services: gas, electricity, water and drainage.
Property Ref: 11002660_33762940
Similar Properties
Garden Park Close, Elburton, Plymouth
3 Bedroom Semi-Detached Bungalow | £220,000
Semi-detached bungalow in the popular village of Elburton with 2/3 bedroom accommodation recently re-decorated & carpete...
3 Bedroom End of Terrace House | £220,000
Spend time in viewing this refurbished end-terraced property offering unique accommodation laid out over 3 levels. The a...
2 Bedroom Semi-Detached House | Guide Price £215,000
Linked semi-detached property in a superb location close to, & with views of, Hooe Lake comprising lounge/dining room, k...
2 Bedroom Flat | £225,000
Available with no onward chain is this delightful Coach House in Sherford. The accommodation briefly comprises an open-p...
2 Bedroom Detached House | £225,000
An attractive detached coach house situated in a quiet mews with accommodation briefly comprising an open-plan living ro...
3 Bedroom Semi-Detached House | £239,950
Superbly-positioned older-style bay-fronted semi-detached house which has been extended to the rear. The accommodation b...

Julian Marks Estate Agents (Plymstock)
2 The Broadway, Plymstock, Plymstock, Devon, PL9 7AW
How much is your home worth?
Use our short form to request a valuation of your property.
Request a Valuation
