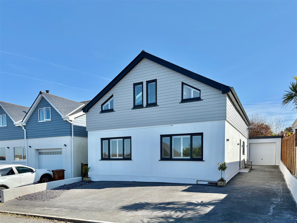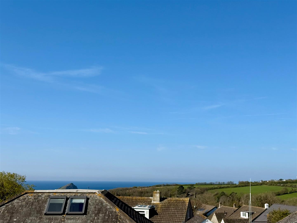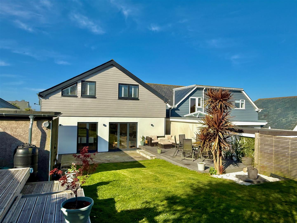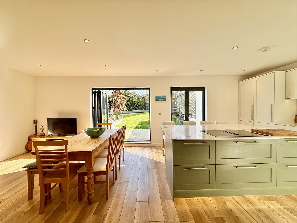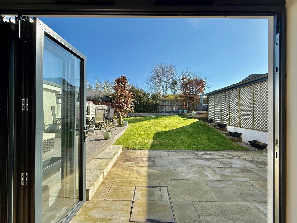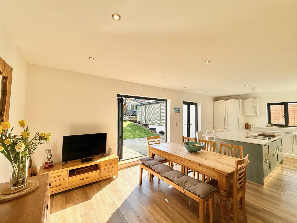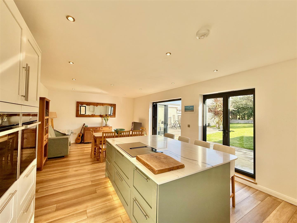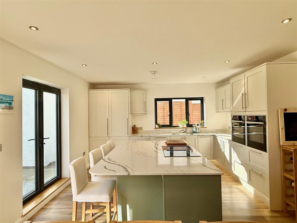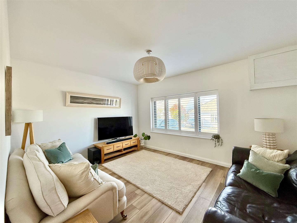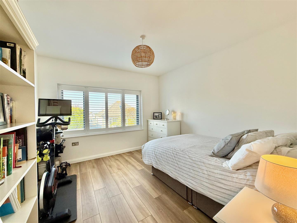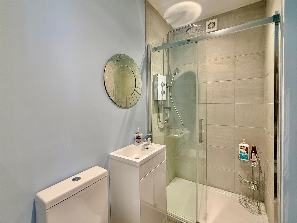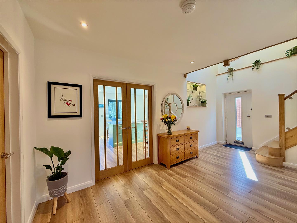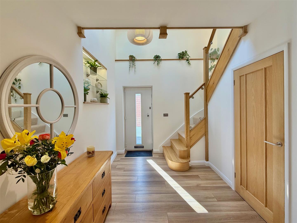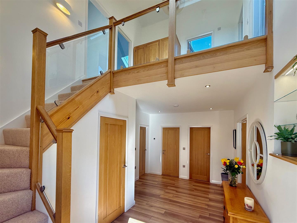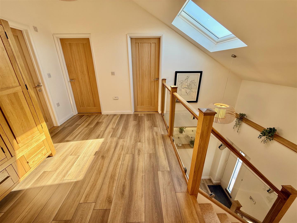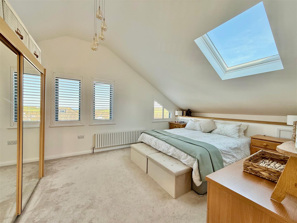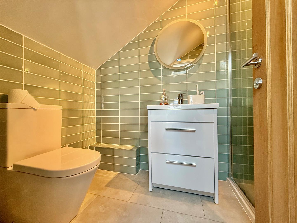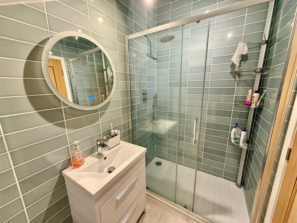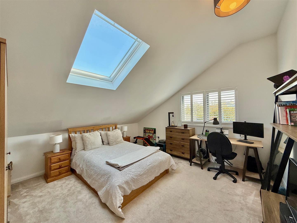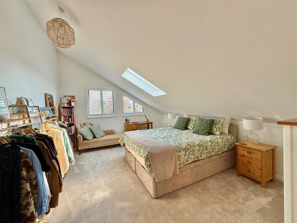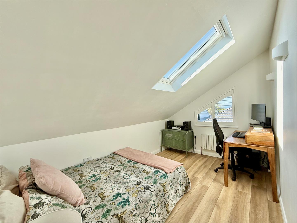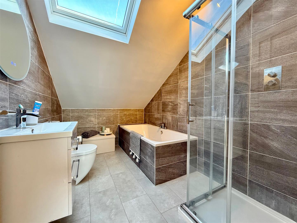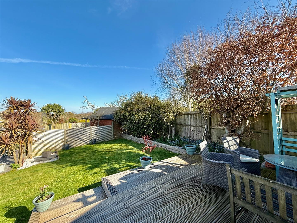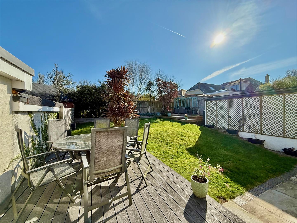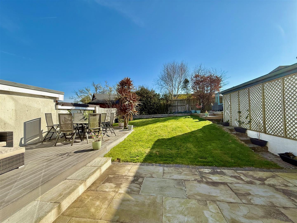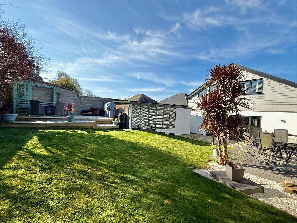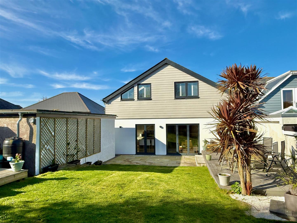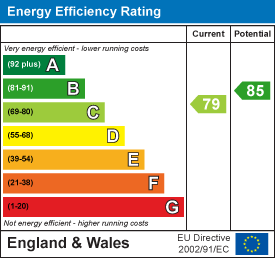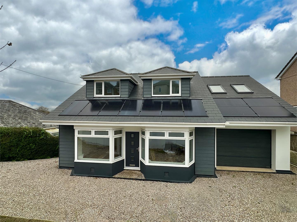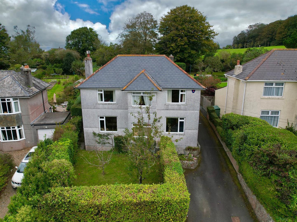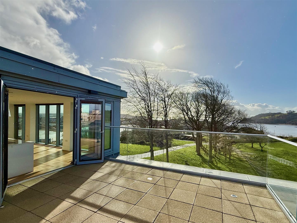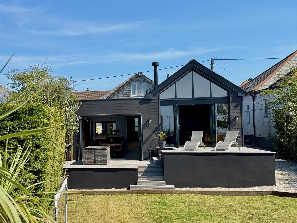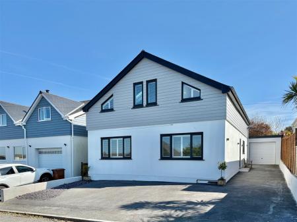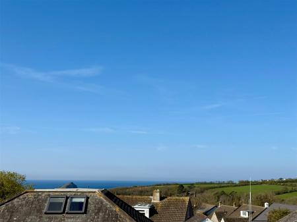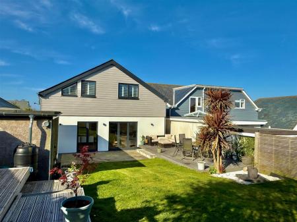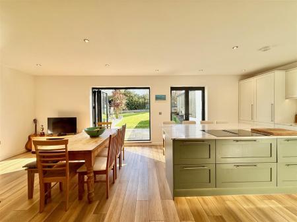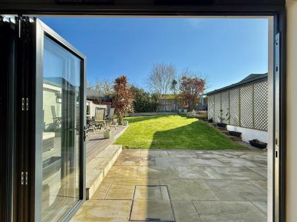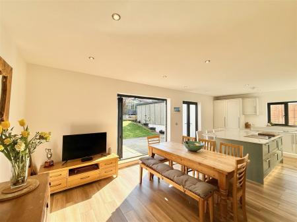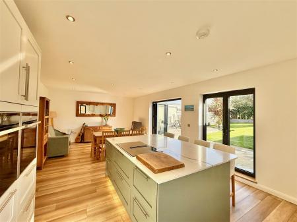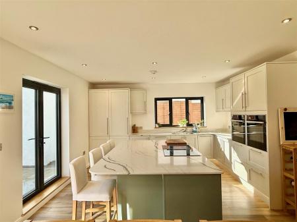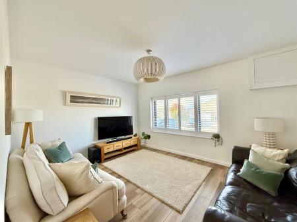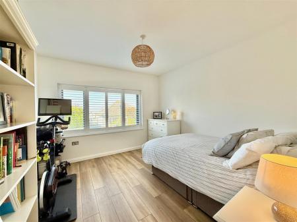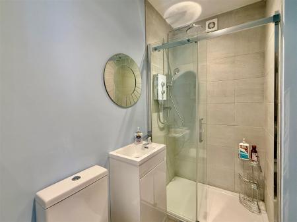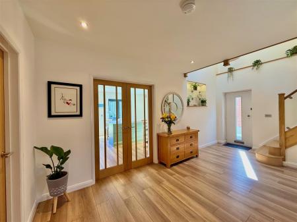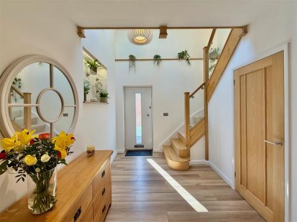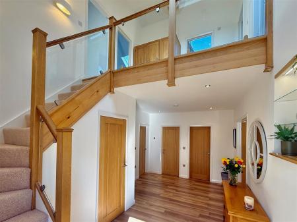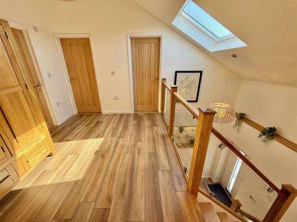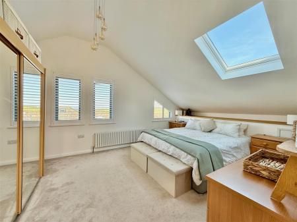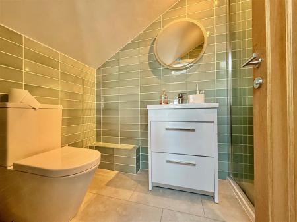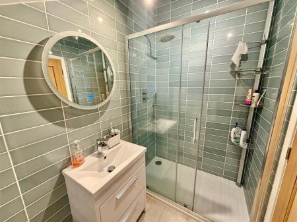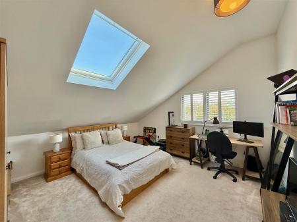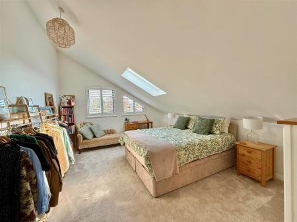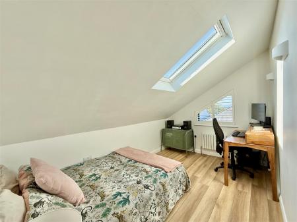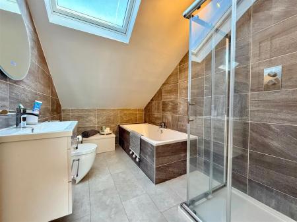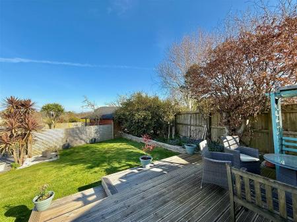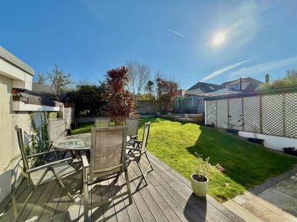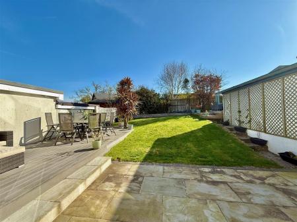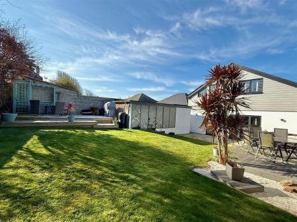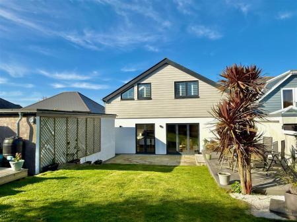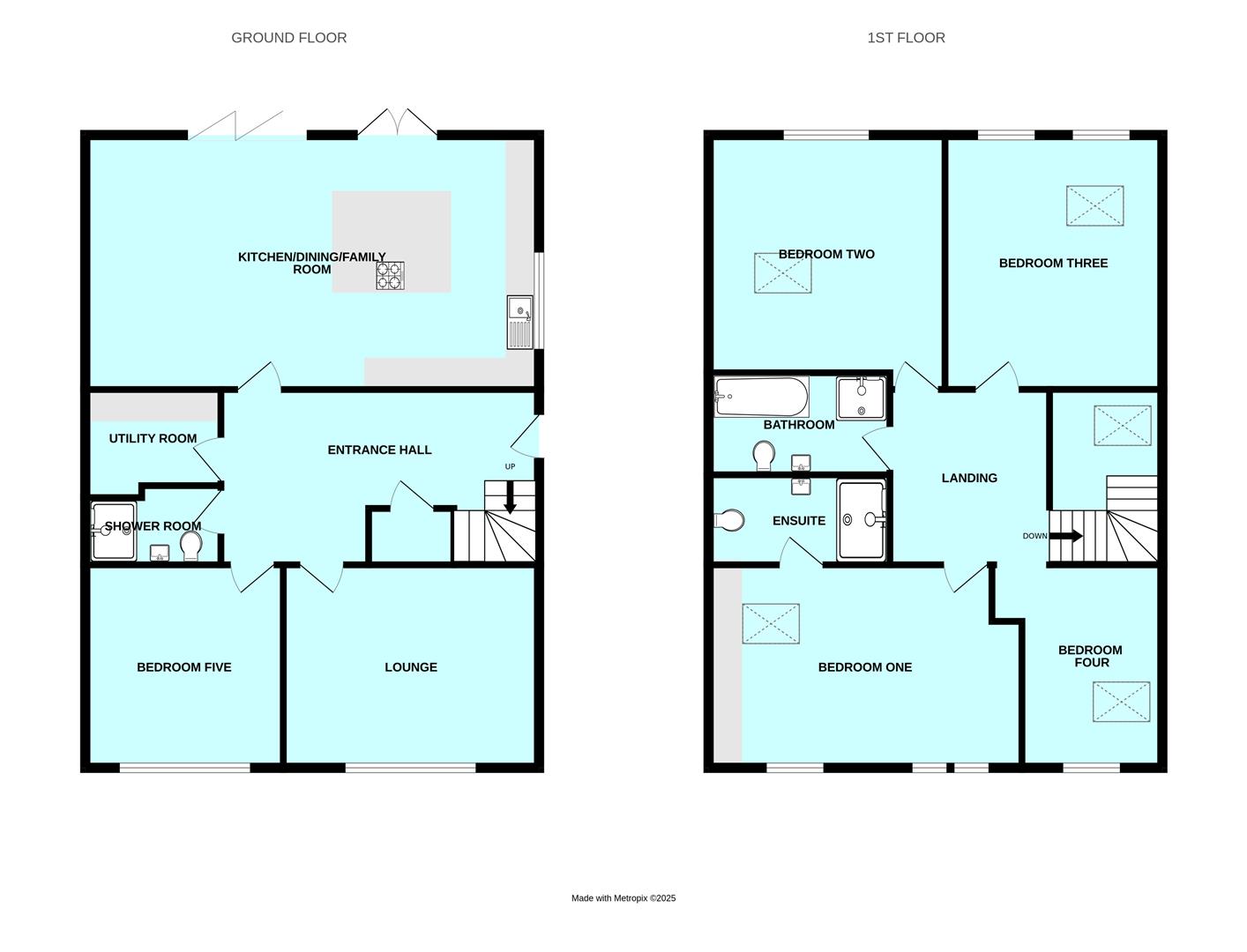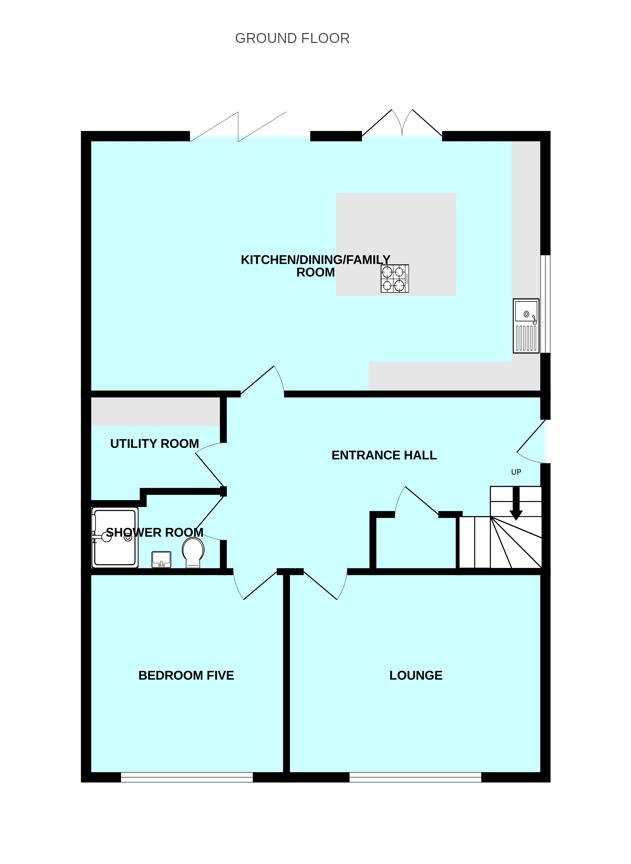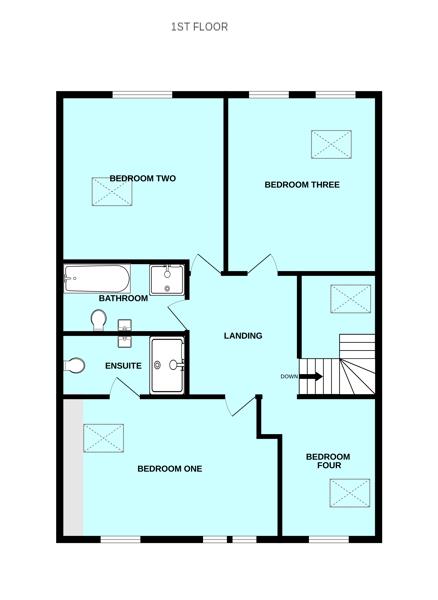- Individual detached house with views towards the sea & the Mewstone
- Superbly-presented throughout with spacious accommodation
- Feature entrance hall with vaulted ceiling
- Full-width open-plan kitchen/dining/family room overlooking the garden & separate utility
- Separate lounge
- 5 double bedrooms, including 1 ground floor bedroom
- Ground floor shower room/wc, 1st floor family bathroom & ensuite shower room
- Generous first floor landing
- Ample off-road parking, drive & garage
- Double-glazing & central heating
5 Bedroom Detached House for sale in Plymouth
Superbly-presented individual house situated in this highly sought-after coastal village. The accommodation briefly comprises an entrance hall with feature vaulted ceiling & to the rear, an open-plan kitchen/dining/family room with bi-folding doors overlooking & leading onto the enclosed rear garden. Also on the ground floor there is a separate lounge, separate utility room & a ground floor double bedroom serviced by a downstairs shower room/wc. On the first floor, a very generous landing provides access to 4 double bedrooms, family bathroom & ensuite shower room to bedroom one. To the front, there is off-road parking running the full-width of the property together with a driveway leading to a garage & there is a landscaped garden to the rear. Ground floor under-floor heating, traditional central heating on the first floor & double-glazing. Views towards the sea & the Mewstone.
Cross Park Road, Wembury, Pl9 0Eu -
Accommodation - Front door opening into the entrance hall.
Entrance Hall - 5.56m x 3.18m (18'3 x 10'5) - Hard wood staircase with a glass balustrade leading to the first floor. Under-stairs storage cupboard with coat hooks. Laminate flooring. Feature vaulted ceiling. Inset ceiling spotlights. Over-head skylight. Glazed double doors opening into the kitchen/dining/family room.
Kitchen/Dining/Family Room - 7.90m x 4.32m (25'11 x 14'2) - A superb open-plan room running the full width of the property with ample space for seating and dining. The kitchen is fitted with a range of base and wall-mounted cabinets with contrasting fascias and polished stone work surfaces and featuring an island with a breakfast bar. Inset stainless-steel one-&-a-half bowl sink with a work-top mounted Quooker boiling tap above. 2 NEFF Slide & Hide conventional ovens fitted next to each other. Integral dishwasher. Integral full-height fridge. Integral under-counter freezer. Within the island there is a NEFF induction hob with integral extractor. Laminate flooring. Window to the side elevation. Bi-folding doors plus an extra set of French doors to the rear overlooking the garden.
Lounge - 4.32m x 3.51m (14'2 x 11'6) - Window with fitted shutters to the front elevation. Laminate flooring.
Ground Floor Bedroom Five - 3.51m x 3.33m (11'6 x 10'11) - Window with fitted shutters to the front elevation. Laminate flooring.
Downstairs Shower Room/Wc - 2.16m x 1.40m (7'1 x 4'7) - Fitted with an enclosed shower, contemporary square basin with a cabinet beneath and wc with a push-button flush. Chrome towel rail/radiator. Tiling to the walls. Extractor. Laminate flooring. Inset ceiling spotlights.
Utility Room - 2.16m x 1.65m (7'1 x 5'5) - Matching cabinets. Space for tumble dryer and washing machine. Wall-mounted Viessmann gas boiler. Laminate flooring. Inset ceiling spotlights.
First Floor Landing - 3.20m x 2.62m (10'6 x 8'7) - Hard wood and glass balustrade. Doors providing access to the first floor accommodation.
Bedroom One - 4.75m x 3.66m (15'7 x 12') - 2 windows with fitted shutters to the front elevation and views towards the sea and countryside with glimpses of the Mewstone. Additional Velux skylight to the side elevation. Doorway opening into the ensuite shower room.
Ensuite Shower Room - 2.49m x 1.37m (8'2 x 4'6) - Comprising an enclosed shower with a built-in shower system featuring wall-mounted controls and an over-head shower plus an additional rinsing attachment, square basin with drawer storage and a wc with a push-button flush. Wall-mounted chrome towel rail/radiator. Illuminated circular mirror. Fully-tiled walls.
Bedroom Two - 4.32m x 4.24m (14'2 x 13'11) - Window with fitted shutters to the rear elevation. Velux skylight to the side elevation.
Bedroom Three - 4.70m x 3.81m (15'5 x 12'6) - 2 windows with fitted shutters to the rear elevation. Velux skylight to the side elevation.
Bedroom Four - 3.68m x 2.49m (12'1 x 8'2) - Window with fitted shutters to the front elevation providing views of the sea and countryside with glimpses of the Mewstone. Velux skylight to the side elevation.
Family Bathroom - 3.15m x 2.03m (10'4 x 6'8) - Comprising a large double-ended bath with centrally-positioned taps, separate enclosed shower with wall-mounted controls and an over-head shower plus an additional rinsing attachment, square basin with drawer storage and wc with a push-button flush. Chrome towel rail/radiator. Illuminated circular mirror over the basin. Fully-tiled walls. Velux skylight to the side elevation.
Garage - 6.40m x 3.58m (21' x 11'9) - Up-&-over style door to the front elevation. Power and lighting. Full-sized inspection pit.
Outside - To the front there is parking across the front elevation and a driveway leads alongside the property accessing the garage. The rear garden has been landscaped with areas laid to lawn, natural decking plus composite decking. There is a natural stone-paved patio laid adjacent to the property and outside lighting.
Council Tax - South Hams District Council
Council tax band D
Services - The property is connected to all the mains services: gas, electricity, water and drainage.
Property Ref: 11002660_33801571
Similar Properties
Barbican Court, 54 Vauxhall Street, Plymouth
House | £650,000
Grade II listed bonded warehouse converted into 5 purpose-built apartments each with open-plan living room, kitchen, dou...
5 Bedroom Barn Conversion | £625,000
Superb detached 4-bedroom barn conversion with much character. The accommodation briefly comprises an entrance porch, sp...
5 Bedroom Detached House | £600,000
An individual detached property which has been developed by the current owner into a fabulous versatile home with beauti...
5 Bedroom Detached House | £695,000
A rare opportunity to acquire this older-style detached house in one of Plymstock's most sought-after locations. The hou...
3 Bedroom Penthouse | £695,000
An incredible opportunity to acquire this second floor penthouse apartment in the most incredible position enjoying pano...
4 Bedroom Detached House | £695,000
An incredible individual property situated within a lovely plot enjoying a south-westerly facing garden with views towar...

Julian Marks Estate Agents (Plymstock)
2 The Broadway, Plymstock, Plymstock, Devon, PL9 7AW
How much is your home worth?
Use our short form to request a valuation of your property.
Request a Valuation
