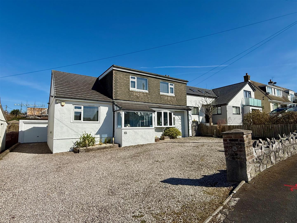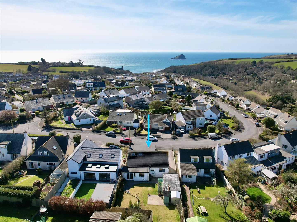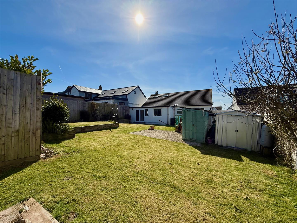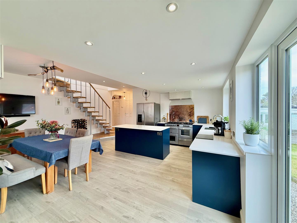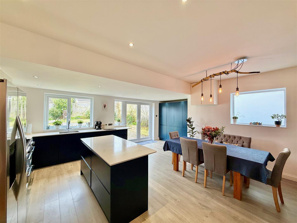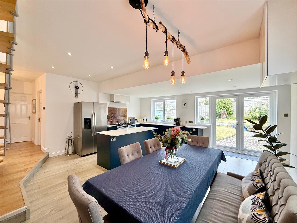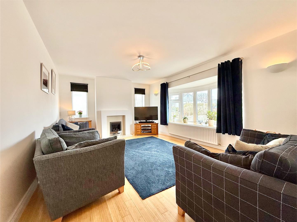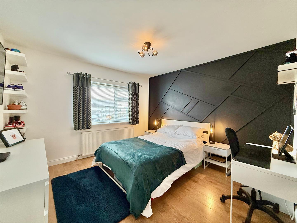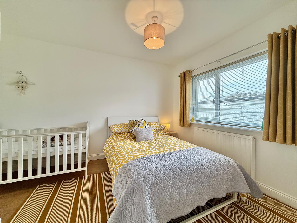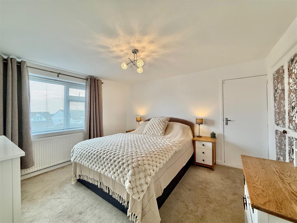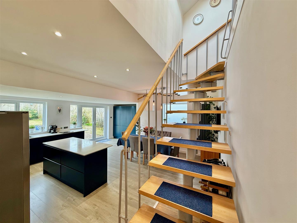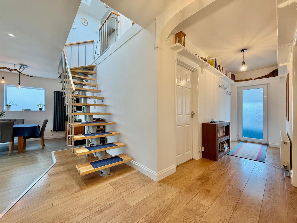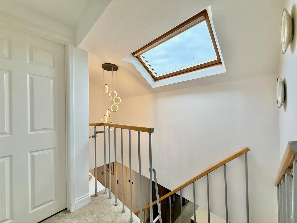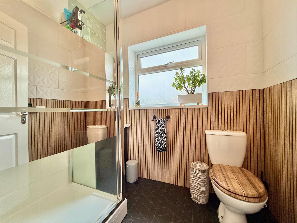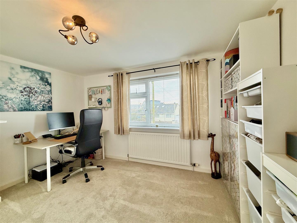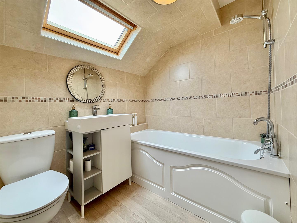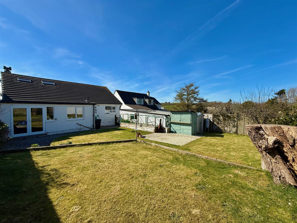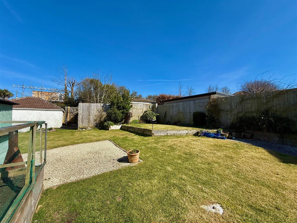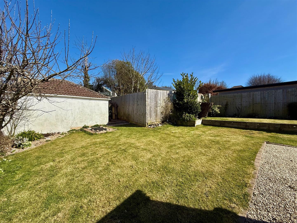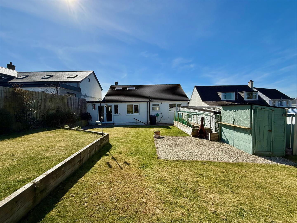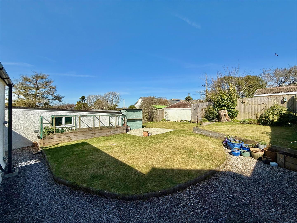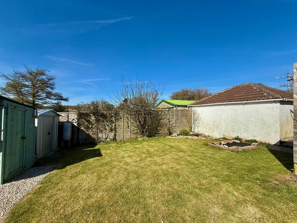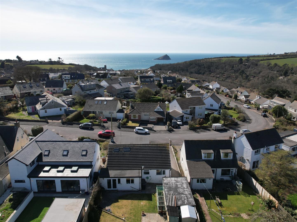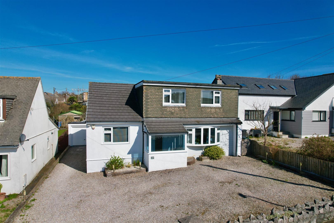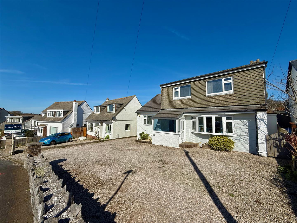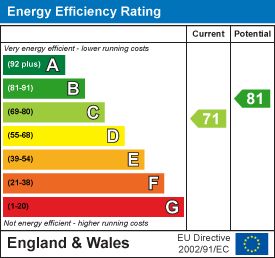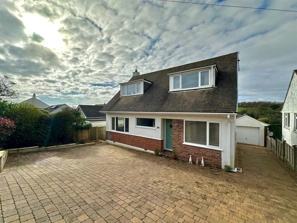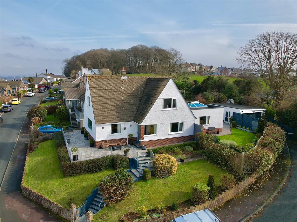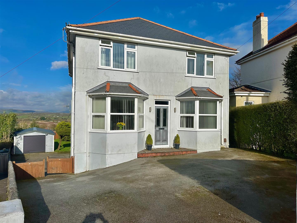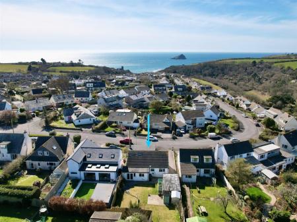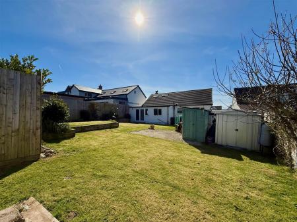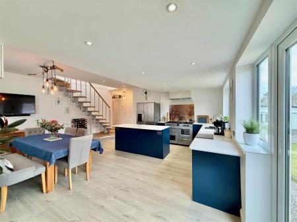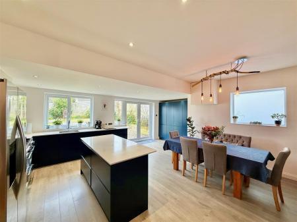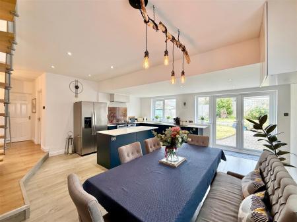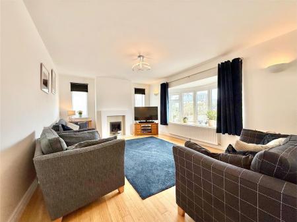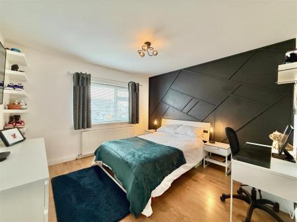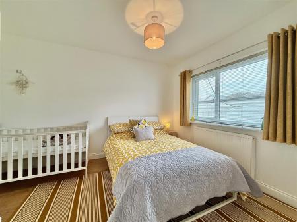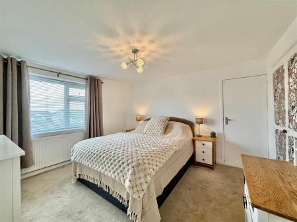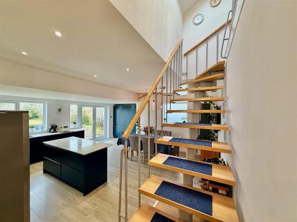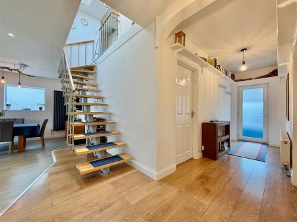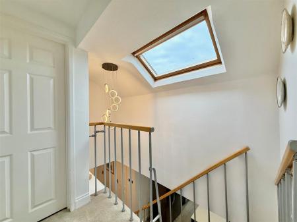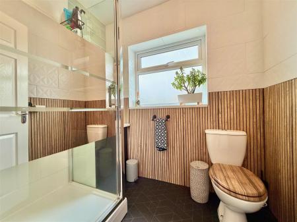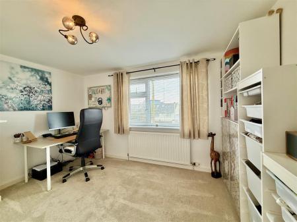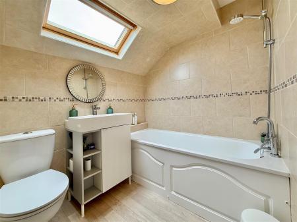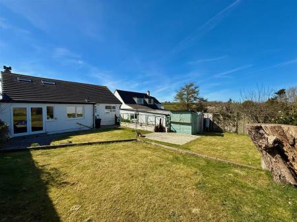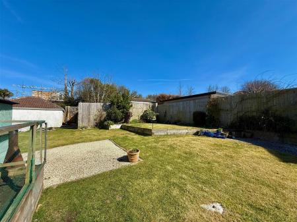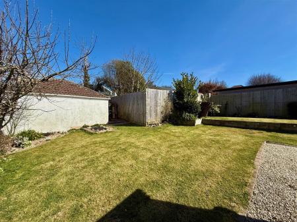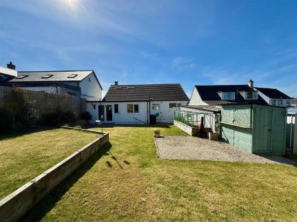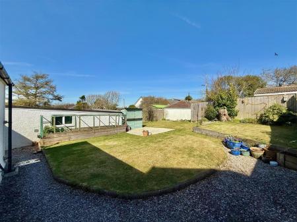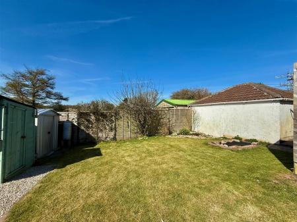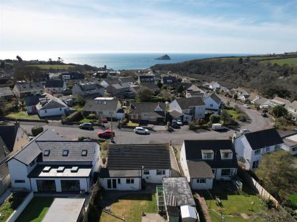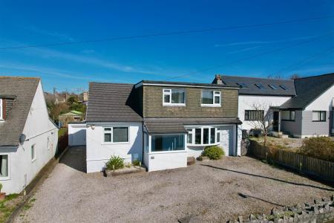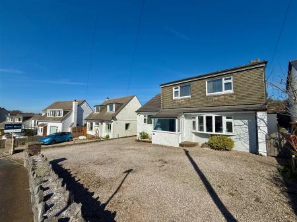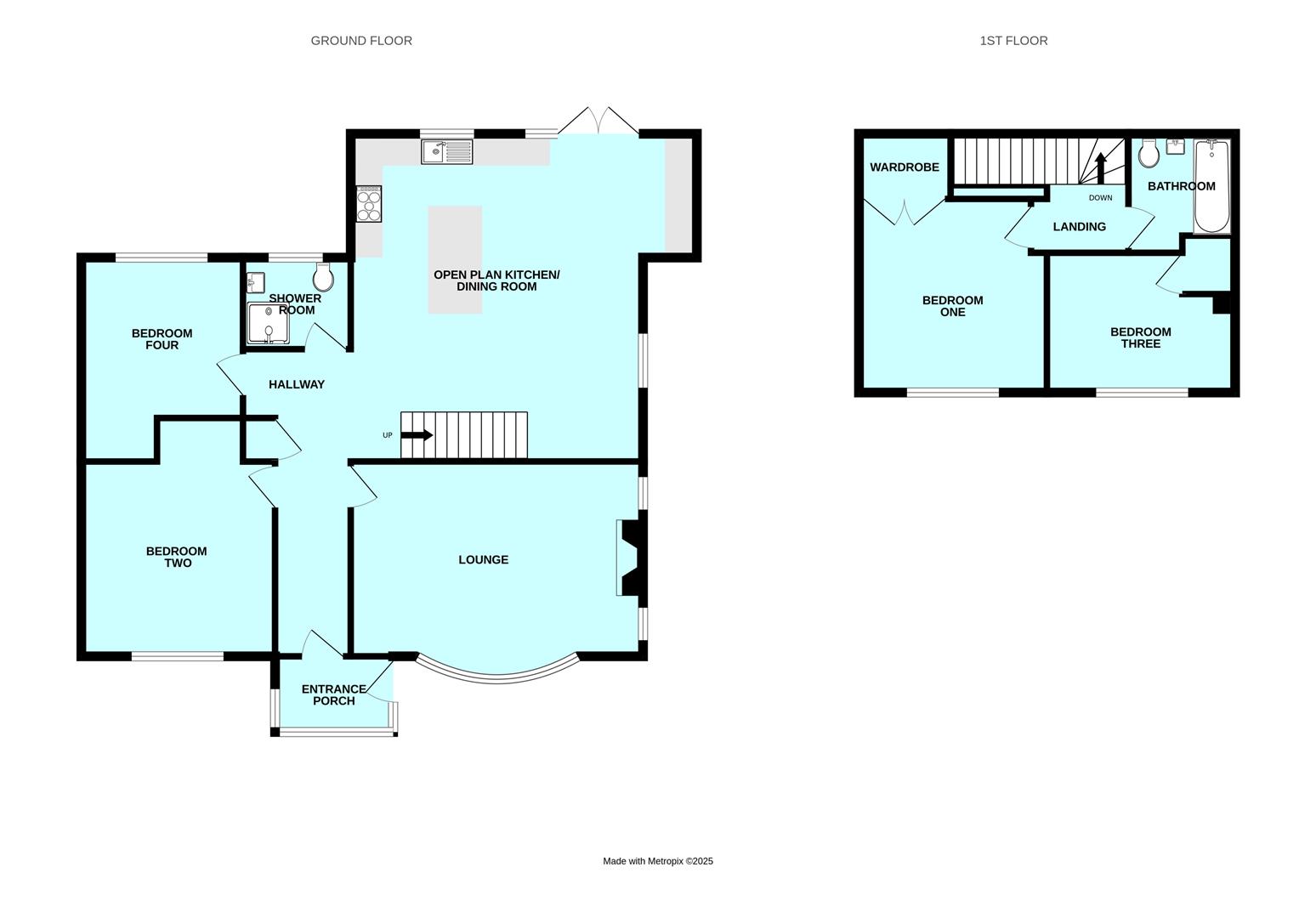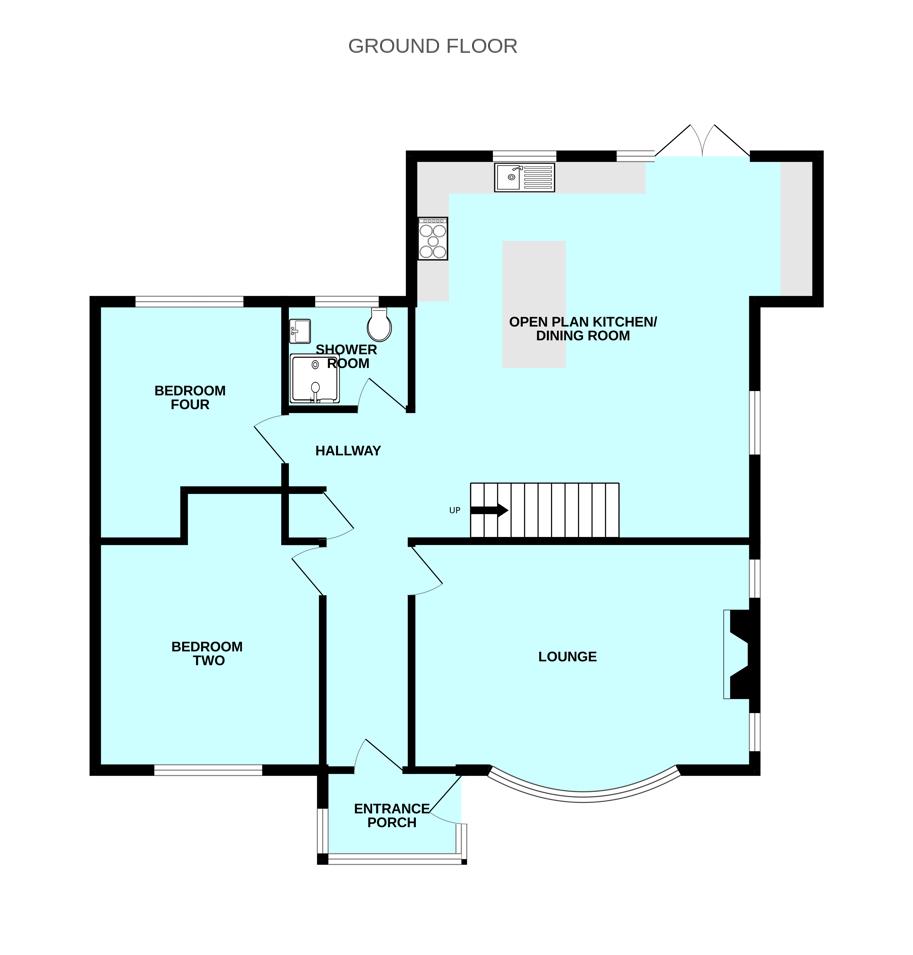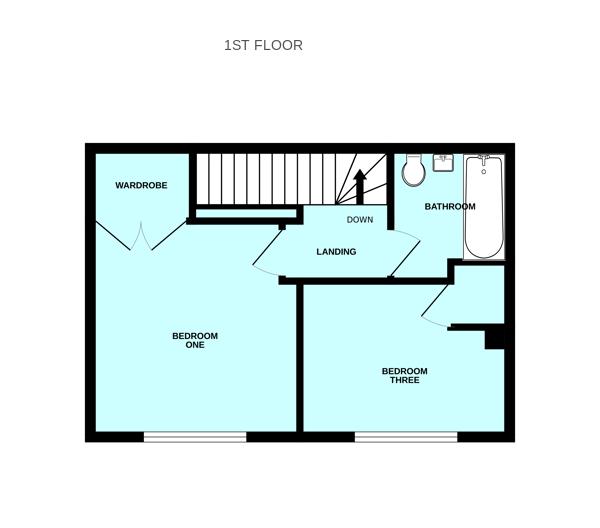- Detached family home
- Superbly-presented throughout
- Entrance porch & hallway
- Lounge
- Large open-plan kitchen/dining room
- 4 double bedrooms
- Ground floor shower room/wc & first floor bathroom
- Generous level grounds
- Ample off-road parking & garage/work shop
- Double-glazing & central heating
4 Bedroom House for sale in Plymouth
Superbly-presented detached house situated in the highly sought-after coastal village of Wembury. The accommodation briefly comprises an entrance porch & hallway, lounge, superb open-plan kitchen/dining room leading out onto the level rear garden, 4 double bedrooms, ground floor shower room/wc & first floor bathroom. Ample off-road parking to the front & garage/work shop. Level garden to the rear. Double-glazing & central heating.
Southland Park Road, Wembury, Pl9 0Hf -
Accommodation -
Entrance Porch - 2.29m x 1.37m (7'6 x 4'6) - Double-glazed windows to 3 elevations. Tiled floor. Further doorway opening into the hallway.
Entrance Hall - 5.74m x 1.35m (18'10 x 4'5) - Providing access to the ground floor accommodation. Delft rack. Recessed airing cupboard with slatted shelving, a hanging rail and plumbed with a radiator. Feature staircase ascending to the first floor. Vaulted ceiling. Over-head Velux skylight.
Lounge - 5.44m x 3.91m (17'10 x 12'10) - A dual aspect room with a suspended bay window to the front elevation and 2 obscured windows with fitted blinds to the side elevation. Chimney breast with a 'Living Flame' gas fire. Hard wood bamboo flooring.
Open-Plan Kitchen/Dining Room - 6.40m x 5.94m max dimensions (21' x 19'6 max dimen - A stunning open-plan room with ample space for the dining table and chairs. Range of kitchen cabinets with matching fascias complemented by polished quartz work surfaces. The kitchen also features an island. Inset sink with a mixer tap above featuring a hot water boiling tap. Space for range-style cooker with a glass splash-back. Integral dishwasher and washer/dryer. Space for an American-style fridge-freezer. Wall-mounted cupboard concealing the electric meter and consumer unit. Electric under-floor heating. Dual aspect with windows to the rear and side elevations. French doors to the rear leading to outside.
Bedroom Two - 4.34m into alcove x 3.61m (14'3 into alcove x 11'1 - Window with fitted Venetian blind to the front elevation. Alcove fitted with shelving and hanging rail.
Bedroom Four - 3.78m into alcove x 2.90m (12'5 into alcove x 9'6) - Window with fitted Venetian blind to the rear elevation with views over the garden.
Downstairs Shower Room/Wc - 2.03m x 1.60m (6'8 x 5'3) - Comprising an enclosed tiled shower and fitted with a Mira Sport shower system and a glass door, basin and wc. Fused socket for heating mirror/shave point. Towel rail/radiator. Extractor. Tiled walls. Obscured window to the rear elevation.
First Floor Landing - Providing access to the first floor accommodation.
Bedroom One - 3.66m x 3.40m (12' x 11'2) - Window with fitted Venetian blind to the front elevation. Walk-in wardrobe with double doors. Further doorway providing walk-in loft access with power and lighting and access to further eaves storage.
Bedroom Three - 3.56m x 2.67m (11'8 x 8'9) - Window with fitted Venetian blind to the front elevation. Built-in boiler/airing cupboard with a hanging rail, lighting and plumbed with a Worcester gas combination boiler.
Bathroom - 1.91m x 1.70m (6'3 x 5'7) - Comprising a bath with a mixer tap shower system over, wc and basin with a storage cabinet. Wall-mounted chrome towel rail/radiator. Fully-tiled walls. Velux skylight.
Garage - 6.73m x 3.76m (22'1 x 12'4) - Up-&-over door to the front elevation. Power and lighting. Windows to the side and rear elevations.
Outside - To the front there is a full-width gravel driveway providing ample off-road parking. The driveway continues alongside the property accessing the garage. The rear garden is mainly laid to lawn together with areas laid to chippings, shrub and flower beds, raised vegetable garden and a timber garden bar with a further storage shed behind.
Council Tax - South Hams District Council
Council tax band F
Services - The property is connected to all the mains services: gas, electricity, water and drainage.
Wembury - Wembury is a sought-after coastal village with a vibrant community situated in the west of the South Hams between the Yealm Estuary and Plymouth Sound within the South Devon area of outstanding natural beauty. Wembury has a beach, well-known for its excellent surfing and rock pooling, which is on the South West Coast Path, as are the riding stables. Close-by is Mount Batten which has a marina and watersports centre. Within Wembury there is a pub and church together with local shop, beauty salons and a sought-after primary school. More comprehensive shopping facilities can be found in Plymstock which is a short drive away from Plymouth city centre with a rail link to London Paddington. There is also a local golf course at Staddon Heights.
Property Ref: 11002660_33755987
Similar Properties
3 Bedroom Detached Bungalow | £555,000
Detached split-level luxury Fletcher built bungalow occupying a corner plot in a fabulous position with lovely views. Th...
4 Bedroom Detached House | Offers Over £550,000
Wonderful extended detached family residence located in the heart of Wembury enjoying some sea views over local rooftops...
4 Bedroom Detached House | £550,000
Beautifully-presented & superbly-positioned detached house situated in this highly sought-after coastal village. Briefly...
Hareston Farm Barns, Yealmpton, Plymouth
2 Bedroom Barn Conversion | £575,000
Damson is a beautifully presented home and located within Hareston Farm Barns, which is a high spec exclusive range of 1...
4 Bedroom House | £585,000
Superb detached property in this lovely location with panoramic views including Plymouth Sound and the Cornish coastline...
6 Bedroom Detached House | £599,950
Superbly-presented older-style detached house in a highly sought-after position within Elburton enjoying fantastic views...

Julian Marks Estate Agents (Plymstock)
2 The Broadway, Plymstock, Plymstock, Devon, PL9 7AW
How much is your home worth?
Use our short form to request a valuation of your property.
Request a Valuation
