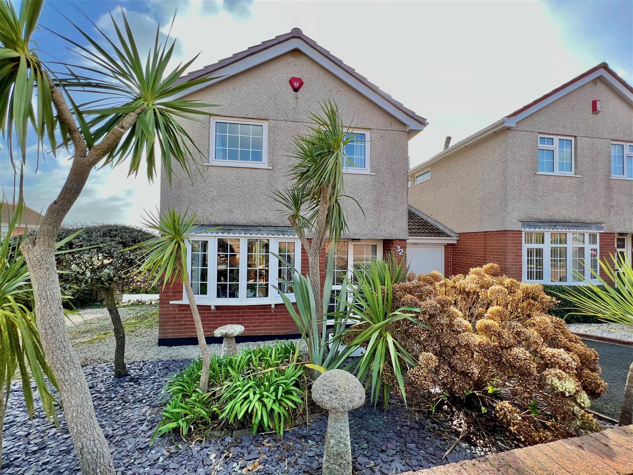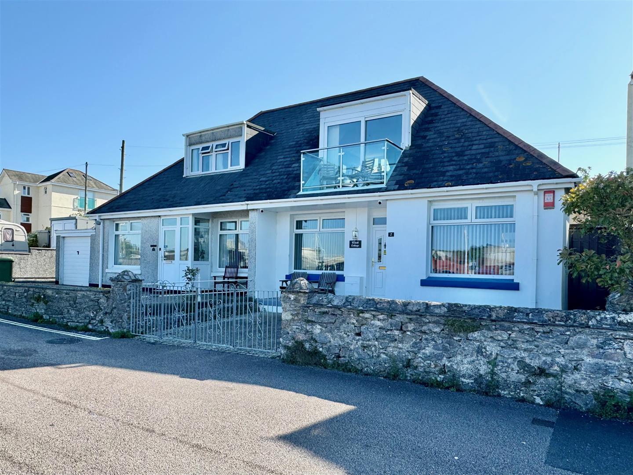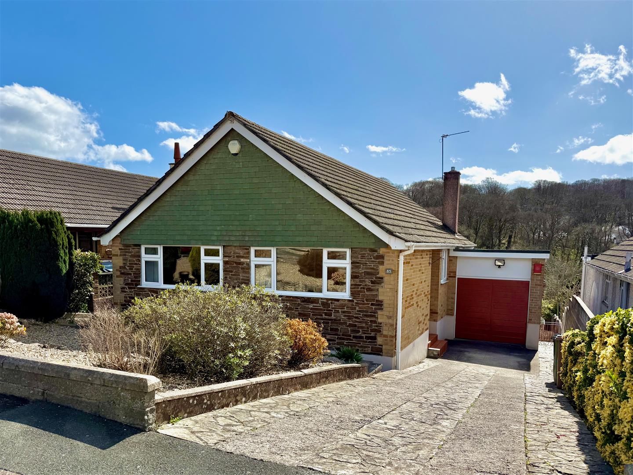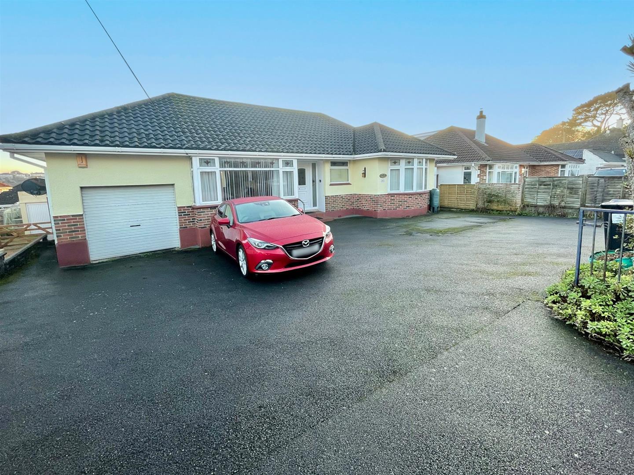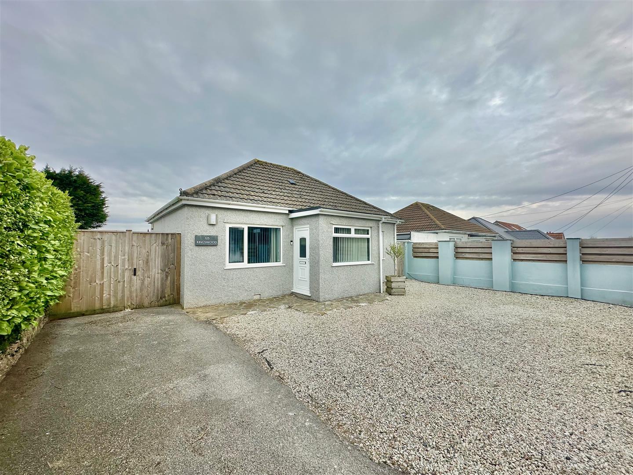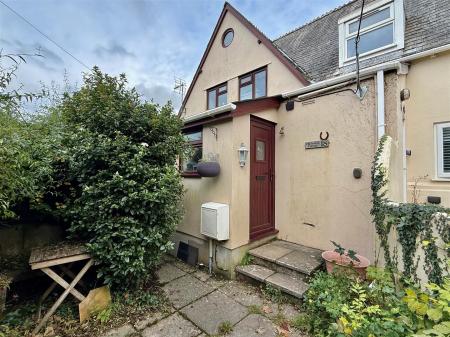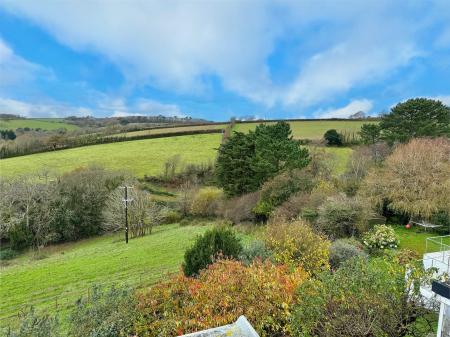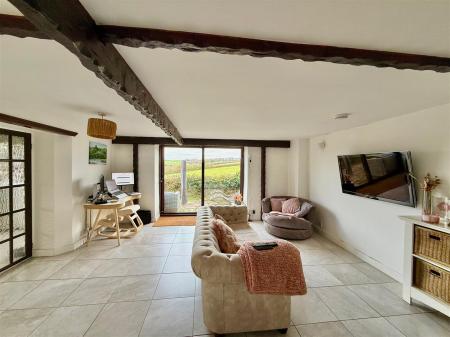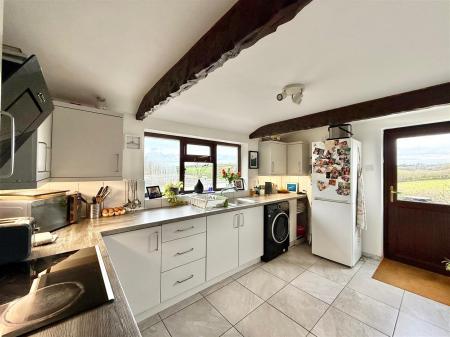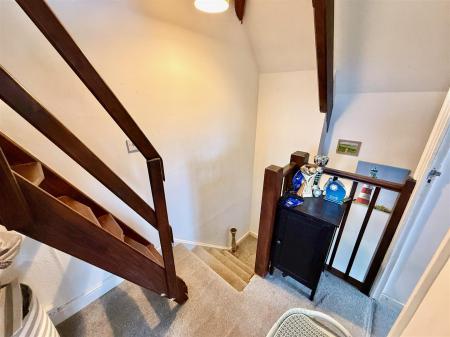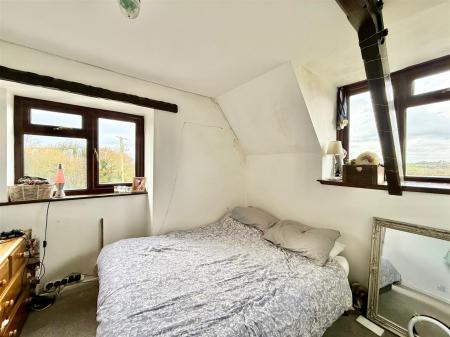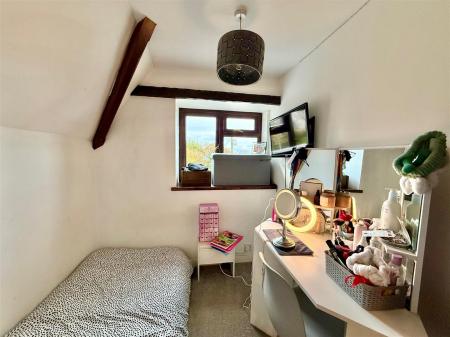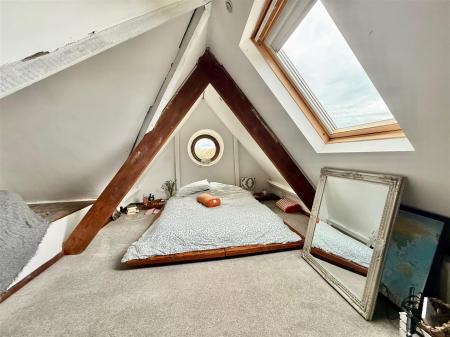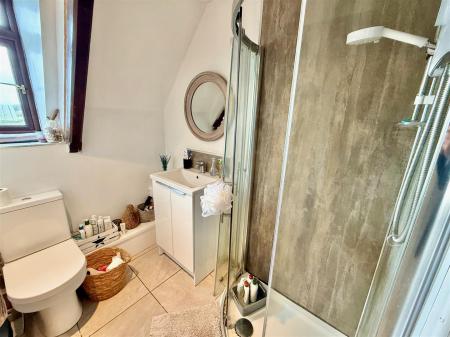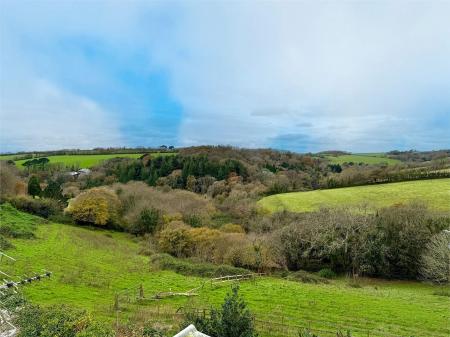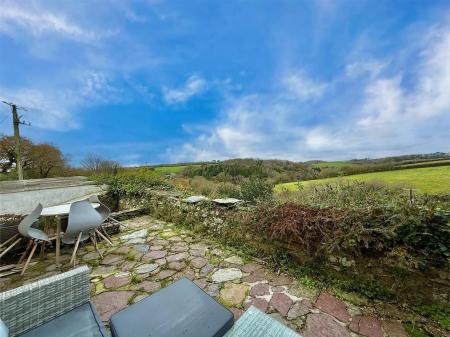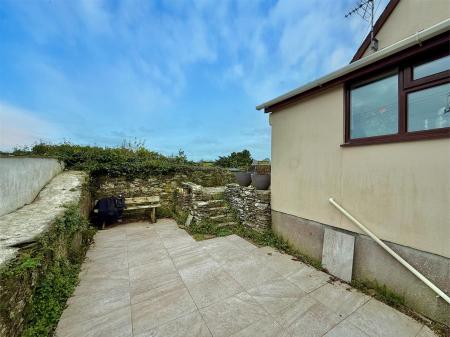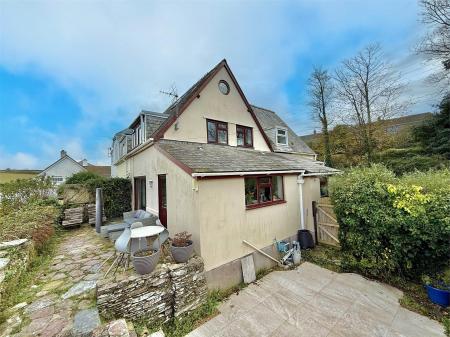- End-terraced cottage
- Stunning position with open countryside views
- Entrance hall & downstairs cloakroom/wc
- Living room
- Kitchen
- 2 bedrooms & shower room
- Utilised loft room
- Patio garden & double garage
- Current planning permission for a first floor extension, planning reference no: 0053/23/HHO
- Double-glazing & central heating
2 Bedroom End of Terrace House for sale in Plymouth
End-terraced cottage in a lovely position within a tucked-away enclave in the coastal village of Wembury. The cottage enjoys fabulous countryside views & has a patio garden & double garage. The accommodation briefly comprises an entrance hall, downstairs cloakroom/wc, living room, kitchen, 2 bedrooms & shower room plus a utilised loft room. Current planning permission for a first floor extension, planning reference no: 0053/23/HHO.
Double-glazing & central heating.
Old School Cottage, 18 Ford Road, Wembury, Plymout -
Accommodation - Front door opening into the entrance hall.
Entrance Hall - 2.87m x 1.63m (9'5 x 5'4) - Window to the side elevation. Tiled. Cupboard housing the gas boiler. Overhead cupboards housing the electric meter and consumer unit. Doors providing access to the accommodation.
Downstairs Cloakroom/Wc - Comprising a wc and pedestal basin. Tiled floor.
Kitchen - 3.94m x 2.59m (12'11 x 8'6) - Range of base and wall-mounted cabinets with matching fascias, work surfaces and tiled splash-backs. Stainless-steel one-&-a-half bowl single drainer sink unit. Built-in oven and hob with an extractor above. Space for fridge-freezer. Space and plumbing for washing machine. Tiled floor. Beamed ceiling. Window to the side elevation with lovely countryside views. Partly-glazed door to the rear, also with lovely countryside views. Doorway opening into the living room.
Living Room - 5.05m x 4.24m (16'7 x 13'11) - Tiled floor. Beamed ceiling. Sliding double-glazed doors to the rear opening onto a natural stone paved terrace with fantastic countryside views beyond. Staircase with a cupboard beneath rising to the first floor accommodation.
First Floor Landing - Providing access to the first floor accommodation. Timber paddle-style staircase ascending to the utilised loft space.
Bedroom One - 3.05m x 3.23m at widest point (10' x 10'7 at wides - Dual aspect with windows to the side and rear providing lovely countryside views. Beamed ceiling.
Bedroom Two - 2.90m x 2.11m (9'6 x 6'11) - Over-stairs cupboard. Beamed ceiling. Window to the side elevation with countryside views.
Shower Room - 2.08m x 1.55m (6'10 x 5'1) - Comprising a corner-style shower with waterproof boarding, wc and basin with a cupboard beneath and a matching splash-back. Chrome towel rail/radiator. Tiled floor. Beamed ceiling. Window providing countryside views.
Utilised Loft Room - 4.65m x 3.15m (15'3 x 10'4) - Dual aspect with a Velux style skylight to the rear and a circular window to the side elevation, both providing fantastic views. Alcove. Exposed roof timbers.
Double Garage - 5.38m x 5.28m (17'8 x 17'4) - Up-&-over door to the front elevation.
Outside - Preceding the garage there is a yard area which is owned by the property. To the rear and side elevations there are patio gardens. An enclosed patio to the front leads to the front entrance. From the gardens there are fantastic countryside views.
Council Tax - South Hams District Council
Council tax band B
Services - The property is connected to all the mains services: gas, electricity, water and drainage.
Property Ref: 11002660_33537493
Similar Properties
3 Bedroom Detached House | Guide Price £350,000
Superbly situated detached home in this highly popular position within Elburton. The house occupies a corner plot with g...
2 Bedroom Detached Bungalow | £350,000
Detached bungalow occupying a level site with an enclosed manageable south-facing rear garden & within easy access to th...
2 Bedroom Semi-Detached House | £350,000
Semi-detached dormer-style house in an incredible position with lovely open water views towards Turnchapel & Mount Batte...
3 Bedroom Detached Bungalow | £359,995
Superbly-located detached bungalow, in need of some modernisation, being sold with no onward chain. The bungalow enjoys...
2 Bedroom Detached Bungalow | £360,000
This is a fantastic opportunity to purchase a detached Fletcher-built bungalow located on a generous plot with a souther...
2 Bedroom Detached Bungalow | £365,000
Set within a lovely plot is this older-style detached bungalow enjoying a lovely position with views across the local di...

Julian Marks Estate Agents (Plymstock)
2 The Broadway, Plymstock, Plymstock, Devon, PL9 7AW
How much is your home worth?
Use our short form to request a valuation of your property.
Request a Valuation














